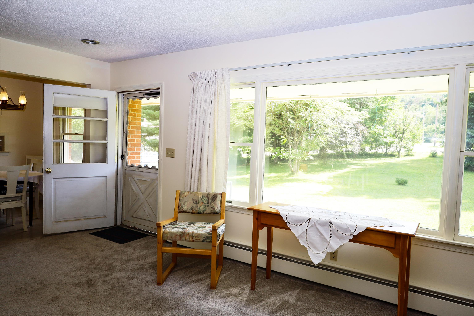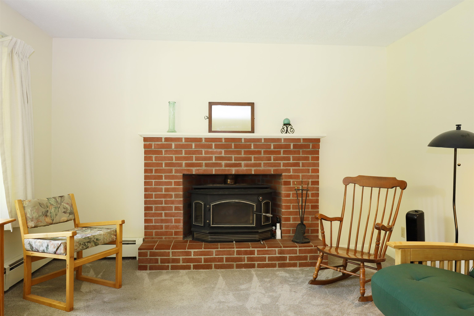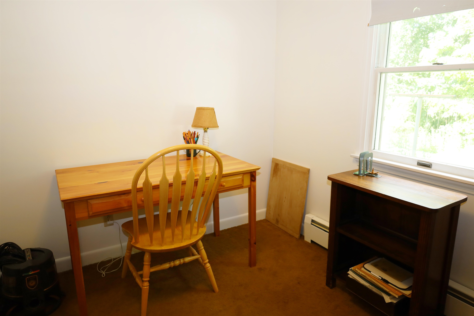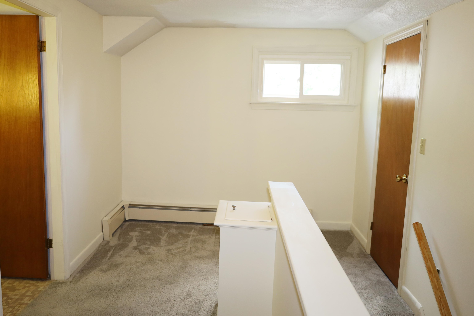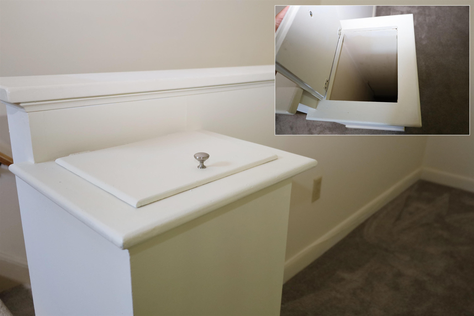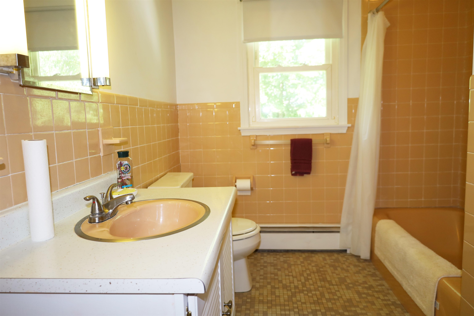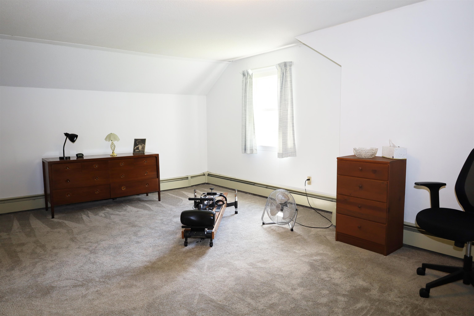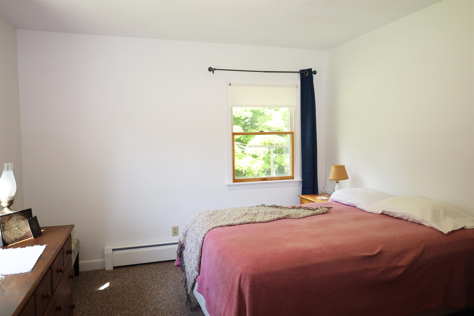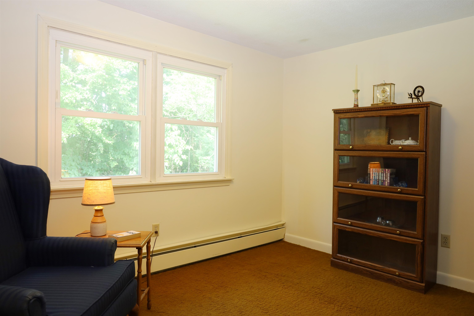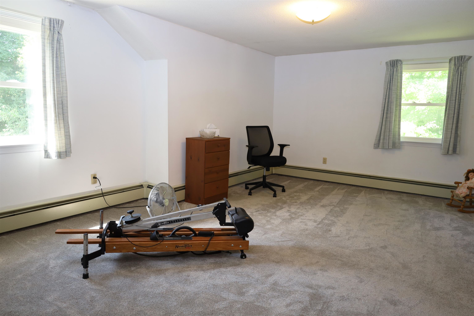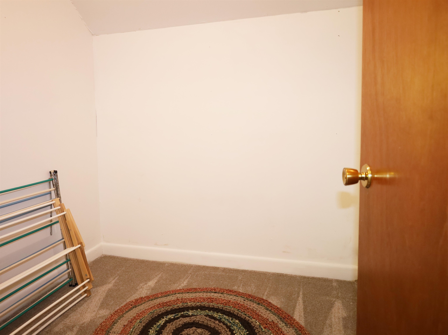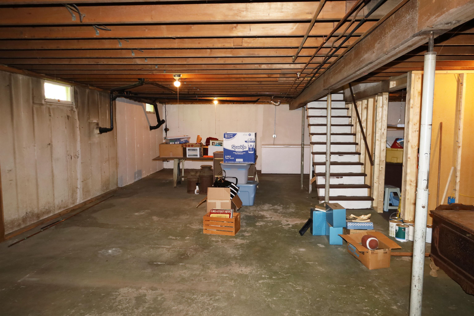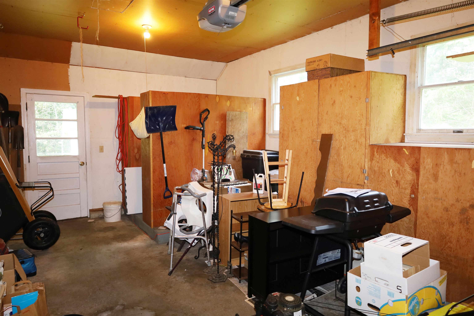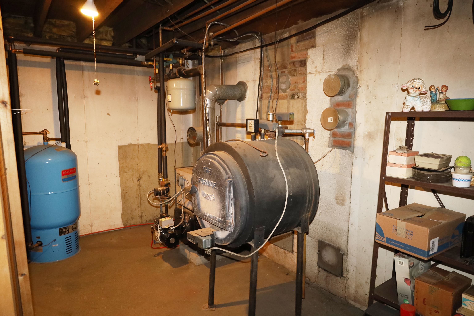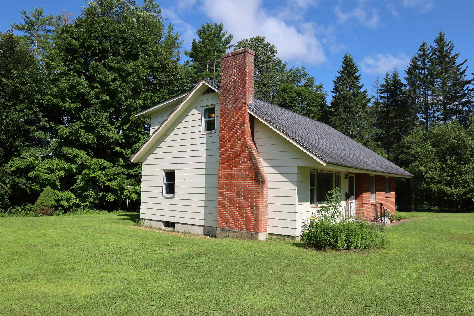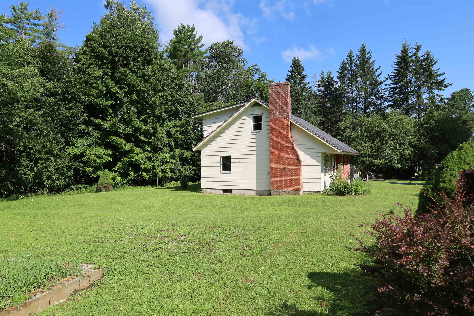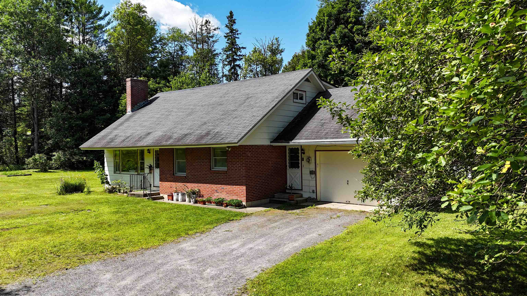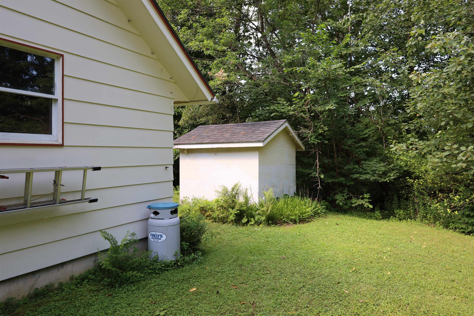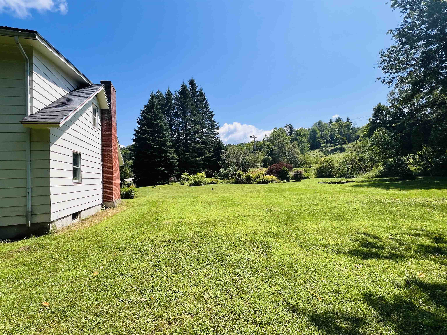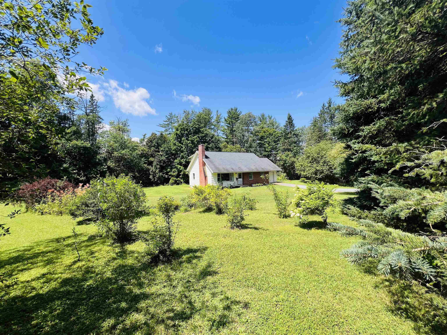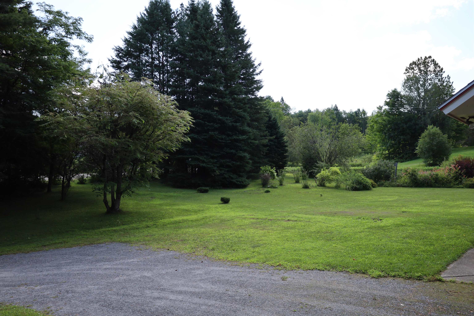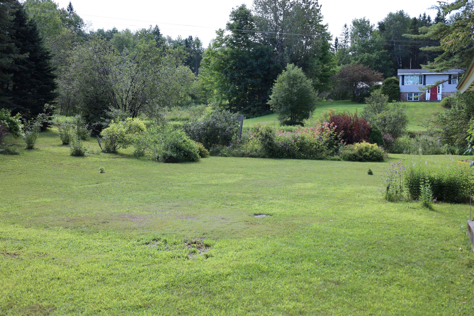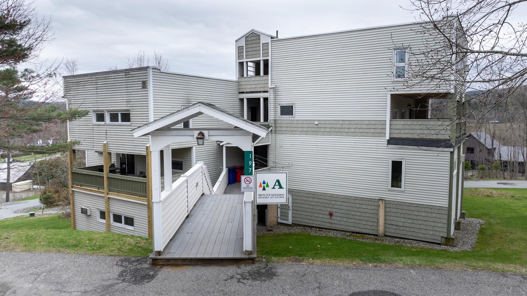1 of 29
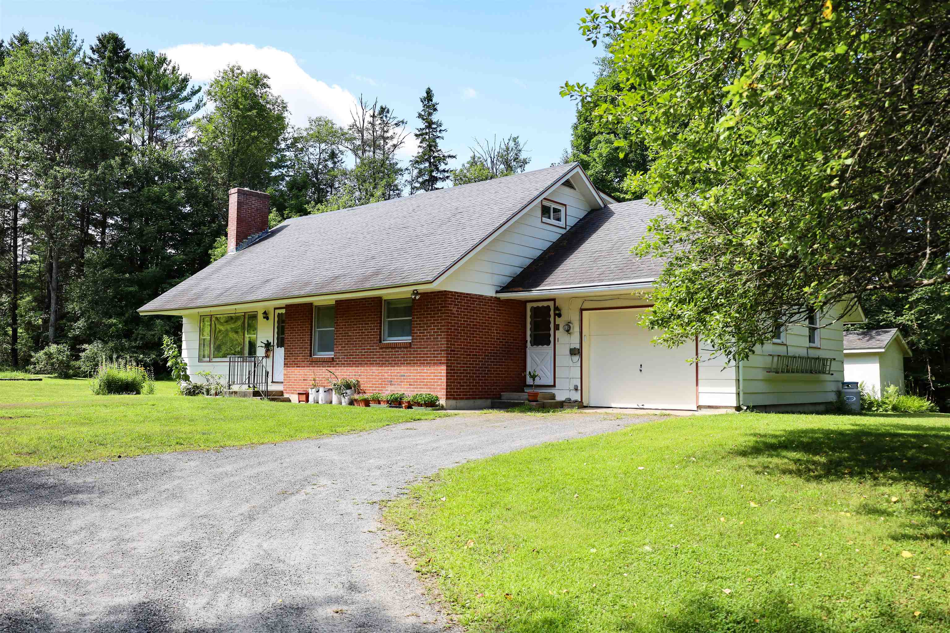
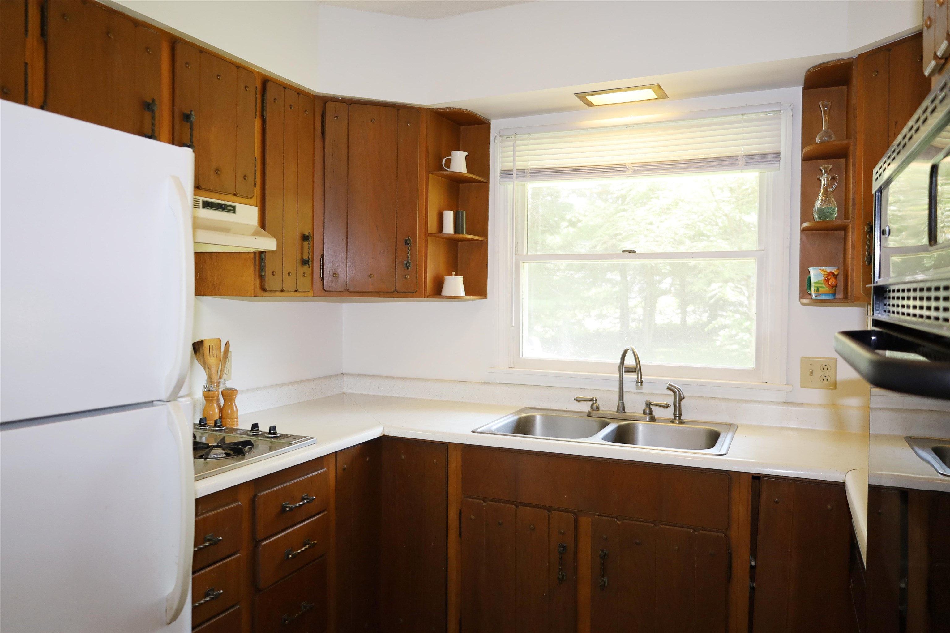
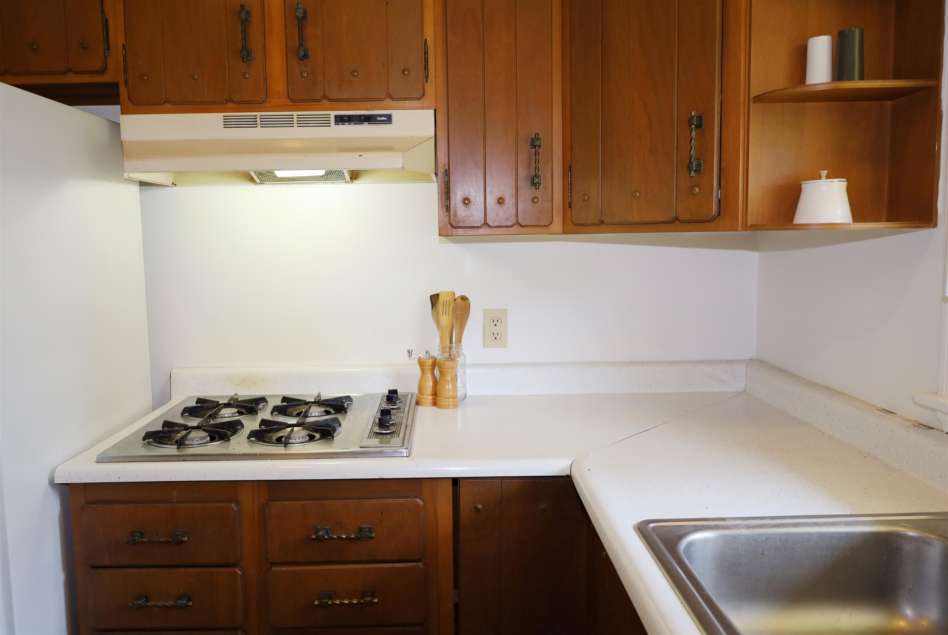
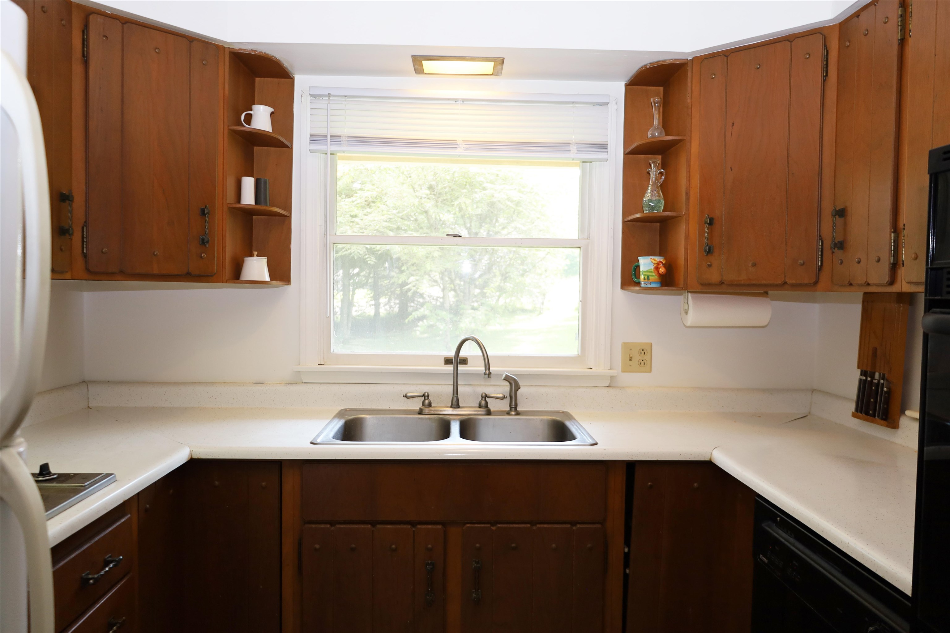
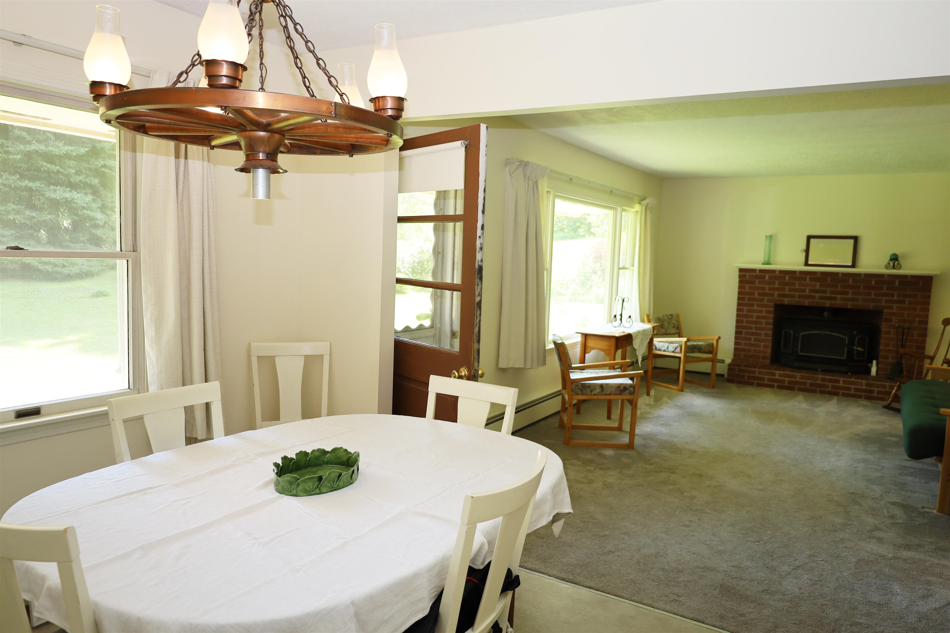
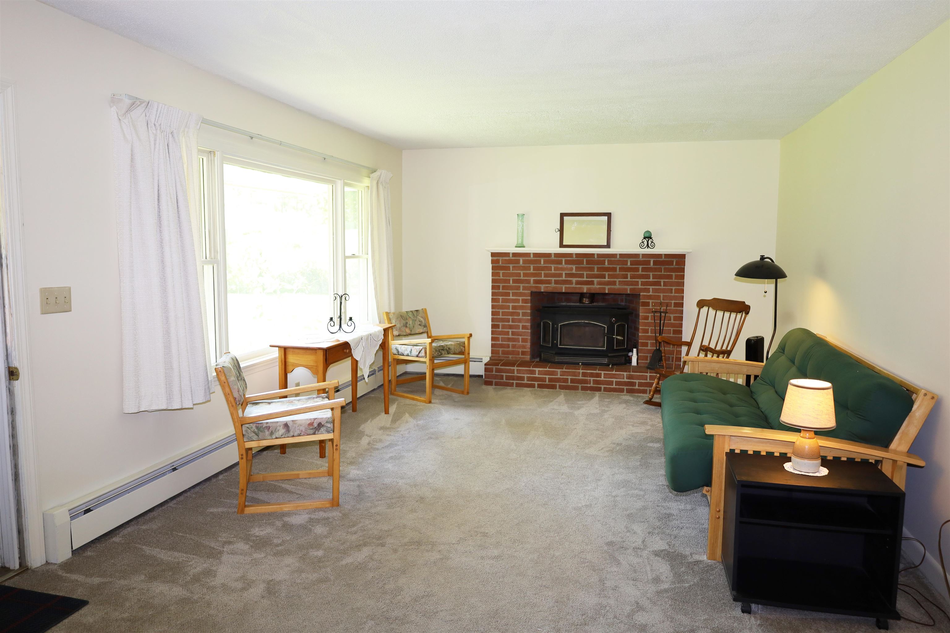
General Property Information
- Property Status:
- Active
- Price:
- $262, 900
- Assessed:
- $0
- Assessed Year:
- County:
- VT-Caledonia
- Acres:
- 1.34
- Property Type:
- Single Family
- Year Built:
- 1971
- Agency/Brokerage:
- Nikki Peters
StoneCrest Properties, LLC2 - Bedrooms:
- 5
- Total Baths:
- 2
- Sq. Ft. (Total):
- 2035
- Tax Year:
- 2023
- Taxes:
- $3, 841
- Association Fees:
Located on a cul-de-sac just outside of town, this delightful 1971 contemporary home offers a perfect blend of tranquility and convenience. Within walking distance to Lyndon Town School and just a short hop to the Lyndon Outing Club for skiing and skateboarding, or the nearby ball fields for spring sports, this home is ideal for active families. Featuring 5 spacious bedrooms and 2 full baths, this residence provides ample space for everyone. The main level boasts a sunlit dining room, kitchen, one bath, and three bedrooms, complemented by a large living room with a cozy wood stove and hearth. Upstairs, you'll find two additional bedrooms, a full bath, and a versatile office space. The full unfinished basement offers plenty of storage or potential for further development. The property is a nature lover's dream, surrounded by abundant wildlife and a variety of perennials including apple, cherry, walnut, plum, and elderberry trees, as well as a blueberry bush. A large open space is perfect for gardening enthusiasts. While the home does need updating, it presents a fantastic opportunity to personalize and create your dream space. Completing the package is a one-car attached garage for added convenience. Don't miss the chance to own this charming home with so much potential in a wonderful location.
Interior Features
- # Of Stories:
- 2
- Sq. Ft. (Total):
- 2035
- Sq. Ft. (Above Ground):
- 2035
- Sq. Ft. (Below Ground):
- 0
- Sq. Ft. Unfinished:
- 1171
- Rooms:
- 10
- Bedrooms:
- 5
- Baths:
- 2
- Interior Desc:
- Dining Area, Hearth, Laundry Hook-ups, Living/Dining, Natural Light, Wood Stove Insert, Laundry - 1st Floor
- Appliances Included:
- Cooktop - Gas, Dishwasher, Dryer, Oven - Wall, Washer
- Flooring:
- Carpet, Vinyl
- Heating Cooling Fuel:
- Oil
- Water Heater:
- Basement Desc:
- Concrete, Full
Exterior Features
- Style of Residence:
- Contemporary
- House Color:
- White
- Time Share:
- No
- Resort:
- Exterior Desc:
- Exterior Details:
- Garden Space, Natural Shade, Shed
- Amenities/Services:
- Land Desc.:
- Corner
- Suitable Land Usage:
- Roof Desc.:
- Metal, Shingle - Asphalt
- Driveway Desc.:
- Gravel
- Foundation Desc.:
- Concrete
- Sewer Desc.:
- Drywell, Leach Field - Conventionl, Private
- Garage/Parking:
- Yes
- Garage Spaces:
- 1
- Road Frontage:
- 287
Other Information
- List Date:
- 2024-07-26
- Last Updated:
- 2024-07-27 00:49:23


