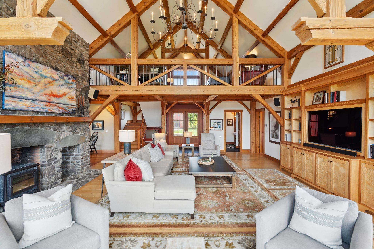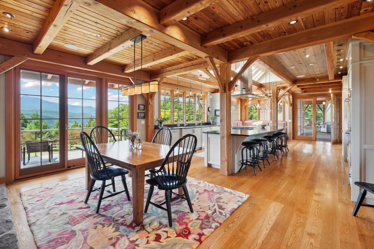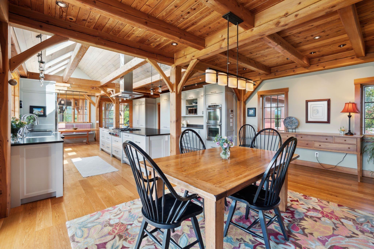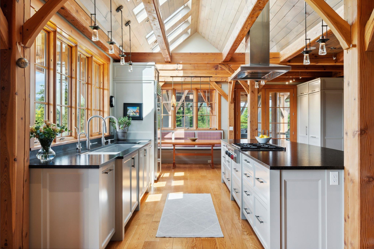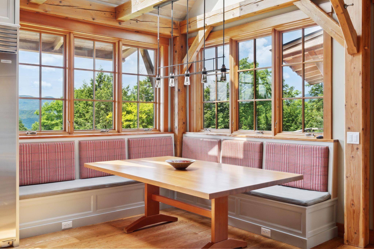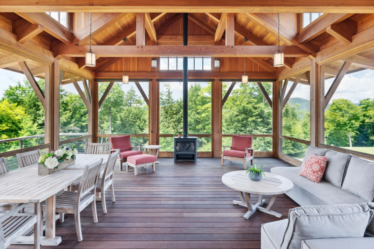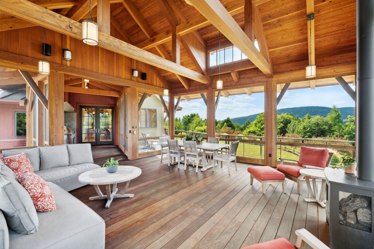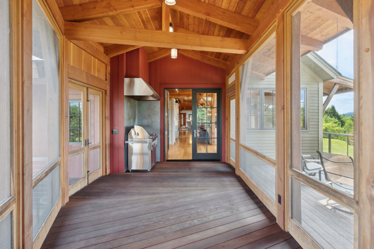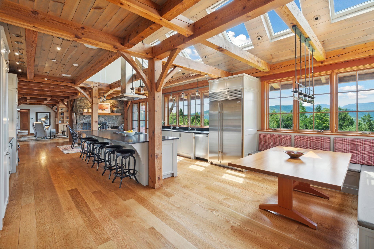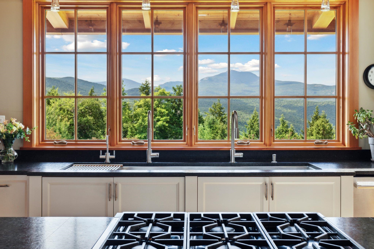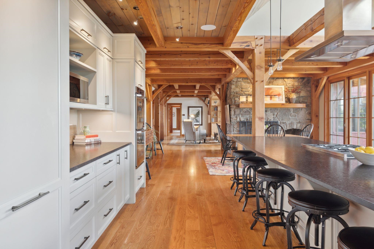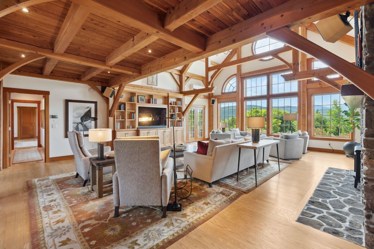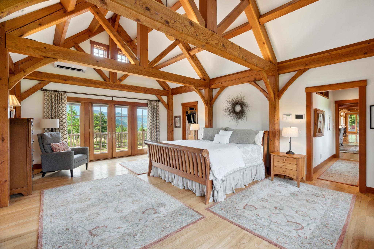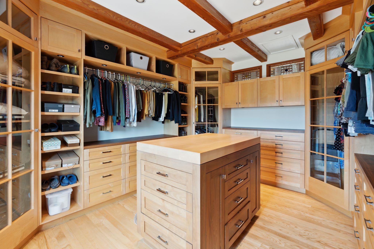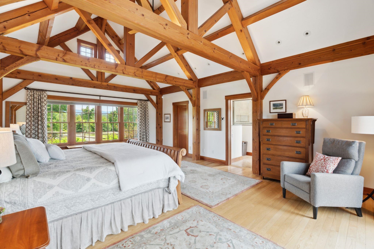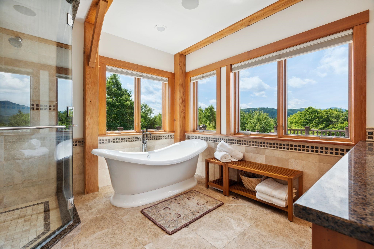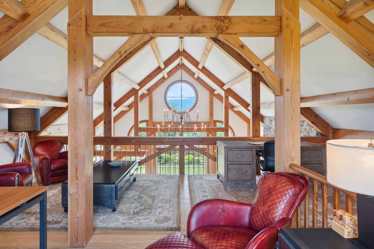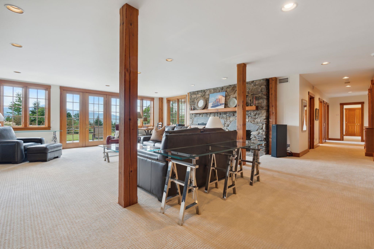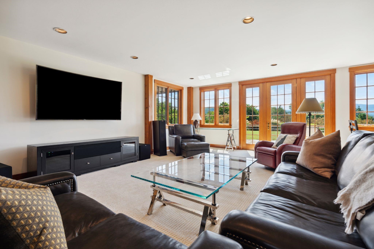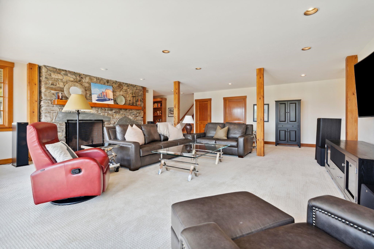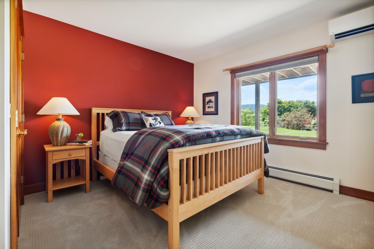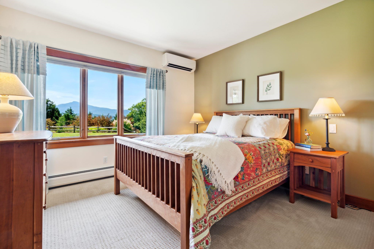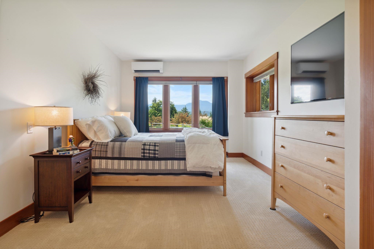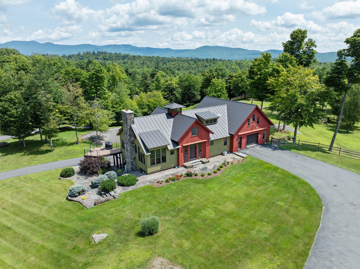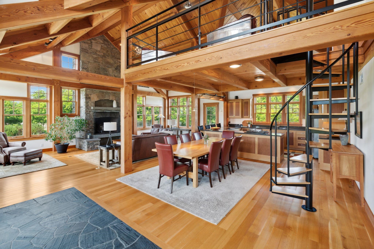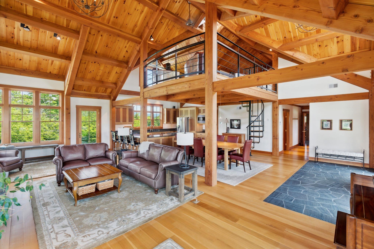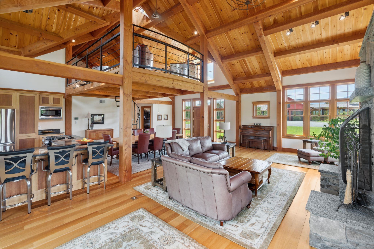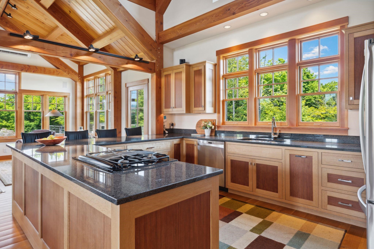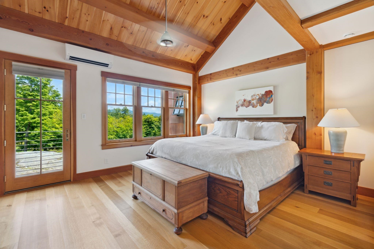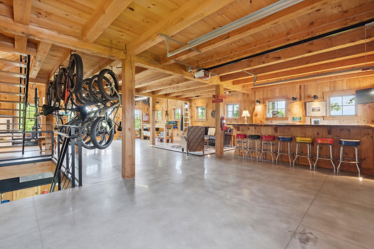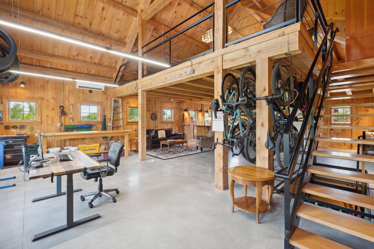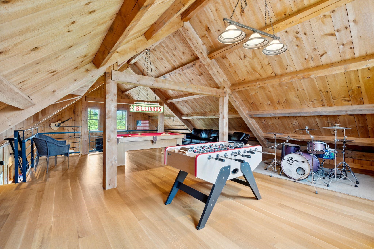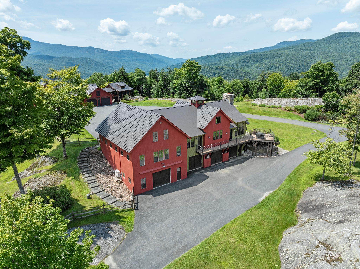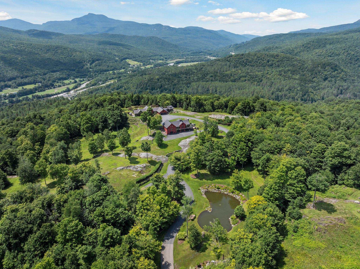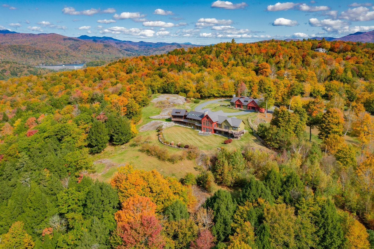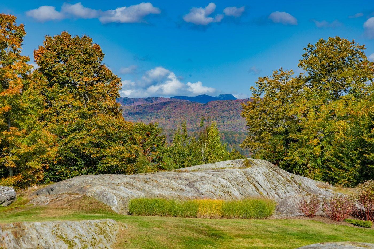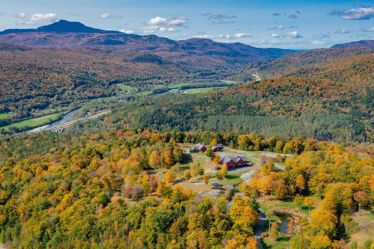1 of 43
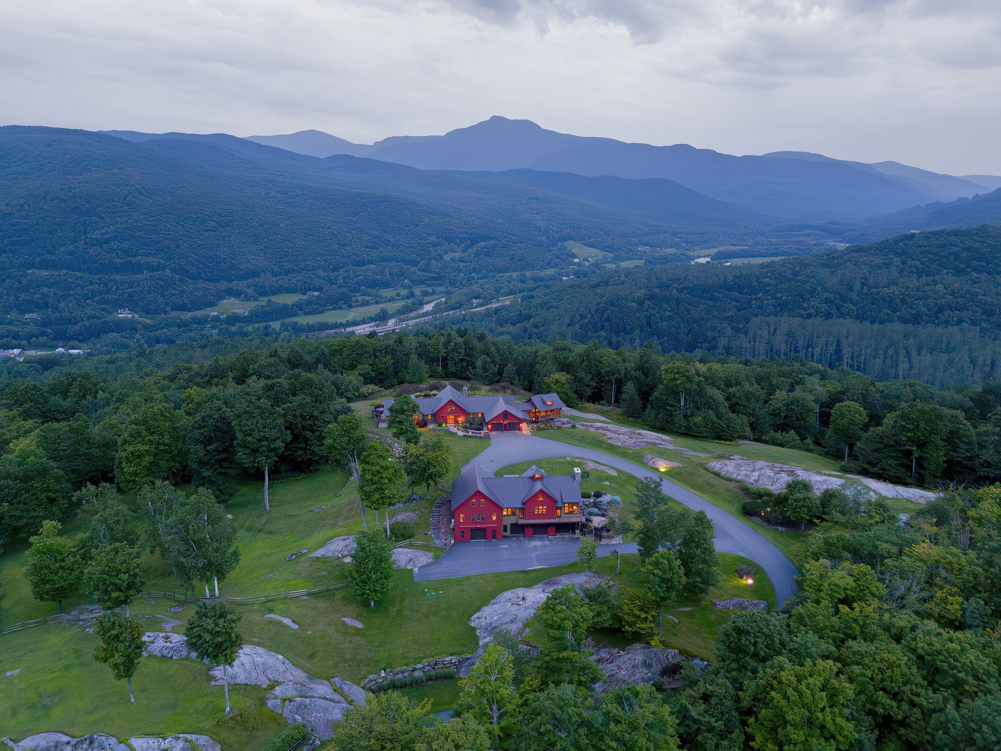

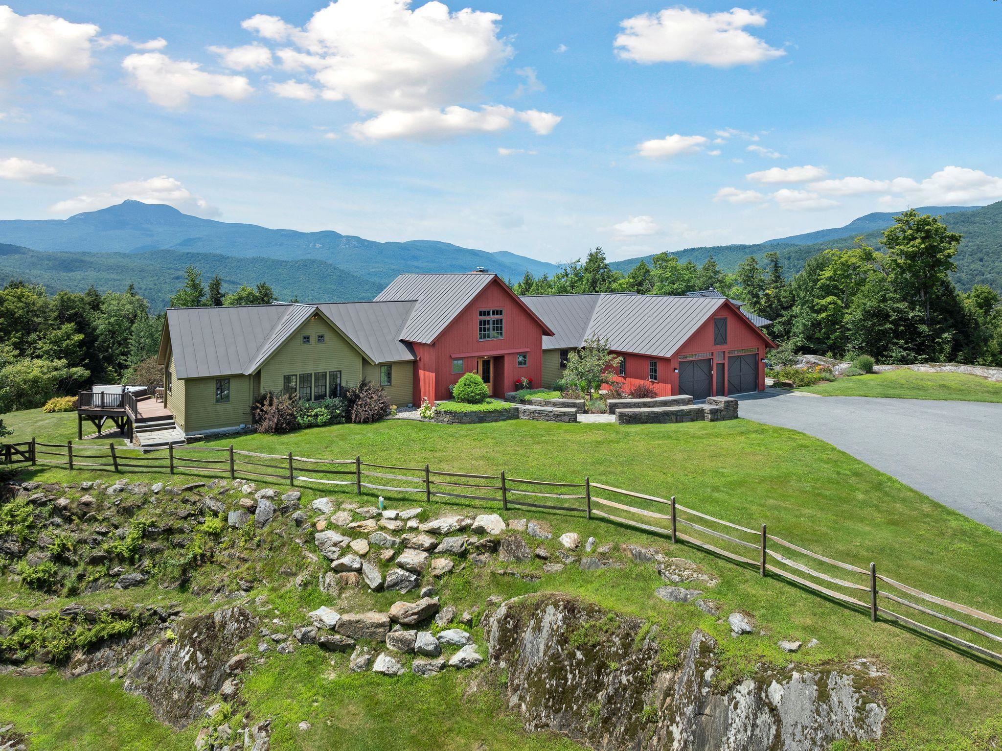
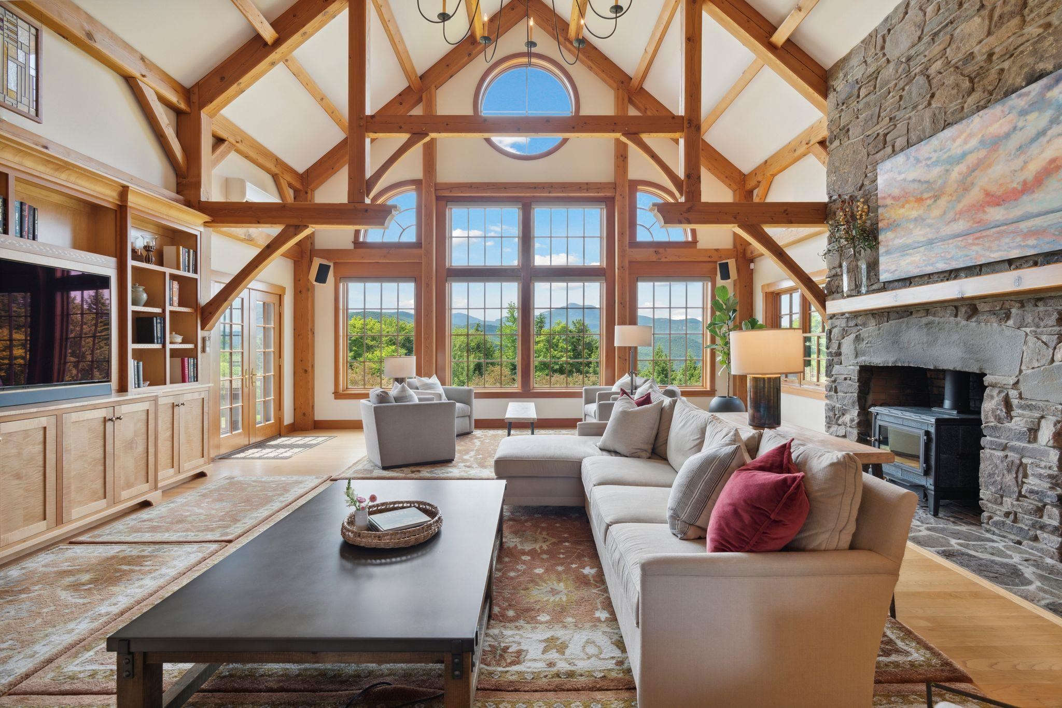
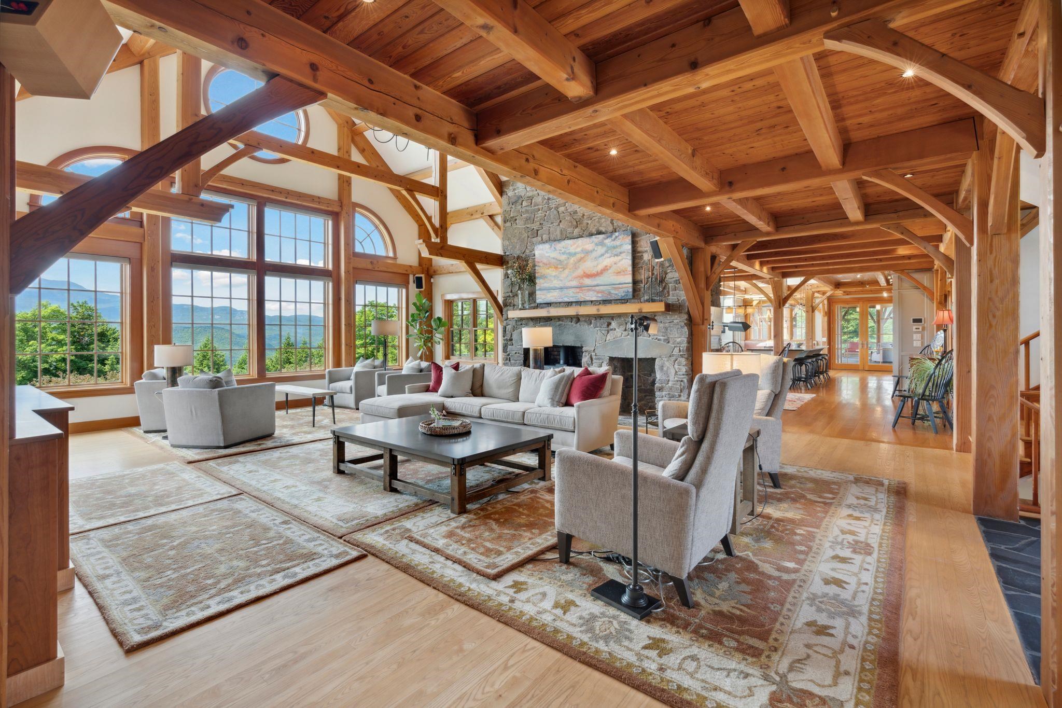
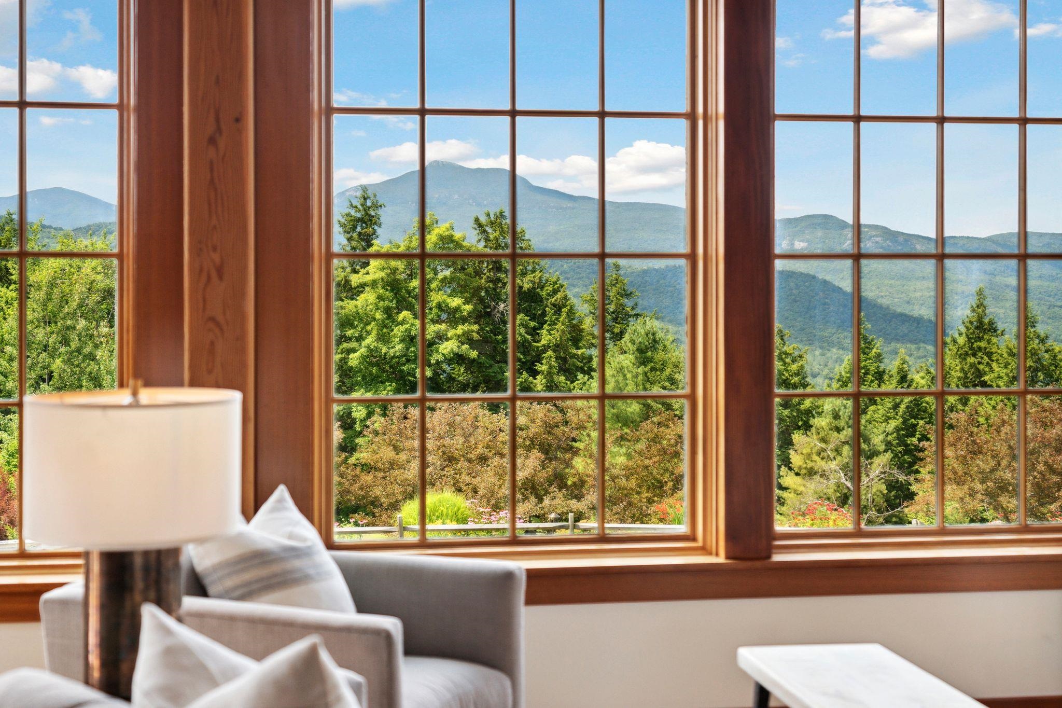
General Property Information
- Property Status:
- Active Under Contract
- Price:
- $5, 100, 000
- Assessed:
- $0
- Assessed Year:
- County:
- VT-Washington
- Acres:
- 45.02
- Property Type:
- Single Family
- Year Built:
- 2000
- Agency/Brokerage:
- Meg Kauffman
LandVest, Inc./New Hampshire - Bedrooms:
- 5
- Total Baths:
- 7
- Sq. Ft. (Total):
- 9792
- Tax Year:
- 2024
- Taxes:
- $41, 928
- Association Fees:
A gorgeous, rolling, 45-acre hilltop estate that captures exceptional 360-degree views including Camel's Hump, the Worcester Range, and Mount Mansfield. Grandview Ridge is a masterful blend of understated luxury, comfort, practicality, and natural beauty. The light-filled main house is classic timber frame architecture, rustic charm meets modern sophistication. The spacious first floor living area features a stunning two-story stone fireplace and cathedral ceiling. Large windows throughout allow for mountain views from nearly every vantage. French doors open to the expansive, wrap-around deck. The well-appointed kitchen is ideal for entertaining with an oversized island, built-in breakfast area and sits adjacent to the show-stopping screened-in-porch, which will surely be your preferred spot to enjoy the beauty of the seasons. The private, first-floor primary suite, has dual walk-in closets, cathedral ceilings, and views of the mountains. The lower level has a large family room, three additional bedrooms with mountain views, a fully equipped gym and sauna. The guest house with an ensuite bedroom, stone fireplace, and open floor plan, provide a versatile space for visitors. Features include a bar for relaxing and sharing stories after your outdoor adventures, a loft with a recreation room, a multi-bay garage and a well-equipped workshop for maintaining your gear. This unique setting is both extraordinarily private and immensely convenient.
Interior Features
- # Of Stories:
- 1.5
- Sq. Ft. (Total):
- 9792
- Sq. Ft. (Above Ground):
- 6949
- Sq. Ft. (Below Ground):
- 2843
- Sq. Ft. Unfinished:
- 512
- Rooms:
- 12
- Bedrooms:
- 5
- Baths:
- 7
- Interior Desc:
- Appliances Included:
- Flooring:
- Heating Cooling Fuel:
- Gas - LP/Bottle
- Water Heater:
- Basement Desc:
- Finished, Interior Access, Walkout
Exterior Features
- Style of Residence:
- Contemporary
- House Color:
- Time Share:
- No
- Resort:
- Exterior Desc:
- Exterior Details:
- Amenities/Services:
- Land Desc.:
- Country Setting, Hilly, Landscaped, Mountain View, Pond, PRD/PUD, Secluded, Subdivision, View, Wooded
- Suitable Land Usage:
- Roof Desc.:
- Metal
- Driveway Desc.:
- Paved
- Foundation Desc.:
- Concrete
- Sewer Desc.:
- Septic
- Garage/Parking:
- Yes
- Garage Spaces:
- 6
- Road Frontage:
- 633
Other Information
- List Date:
- 2024-07-26
- Last Updated:
- 2024-10-13 21:09:54


