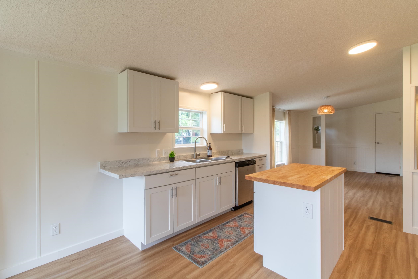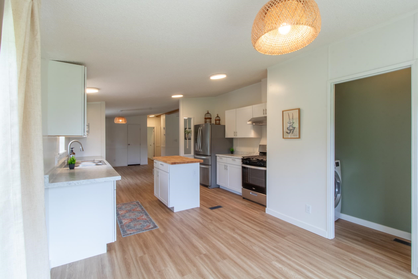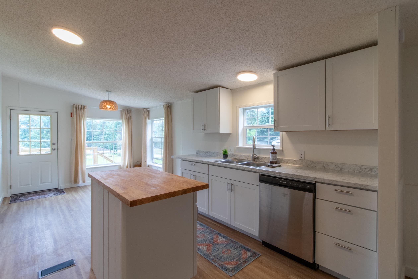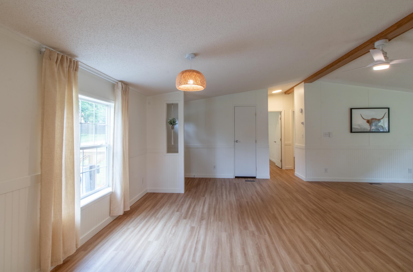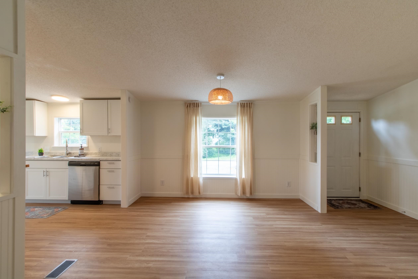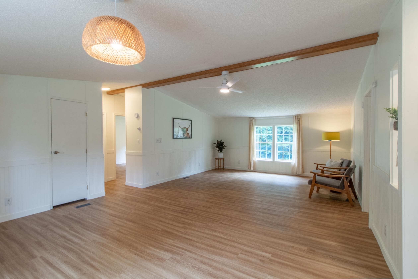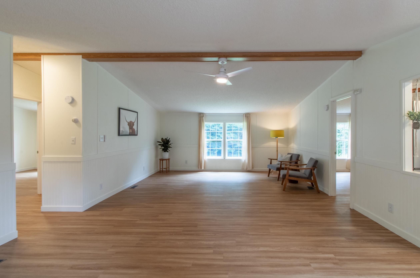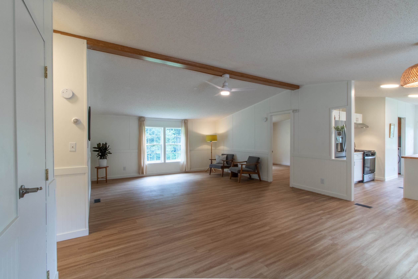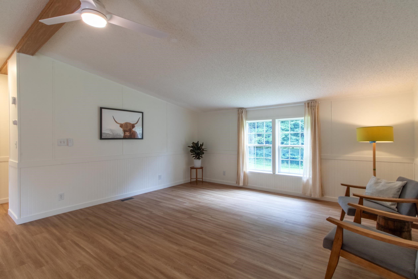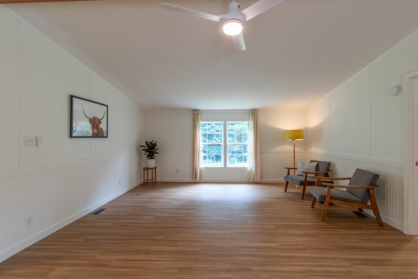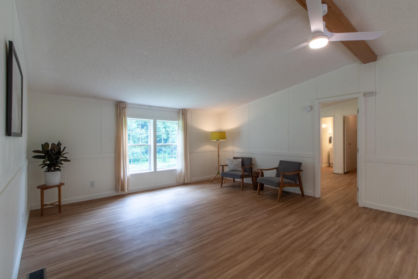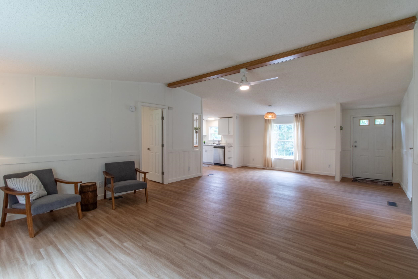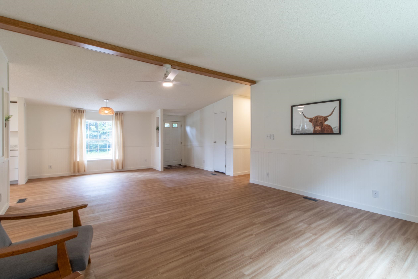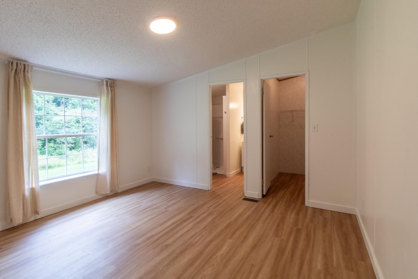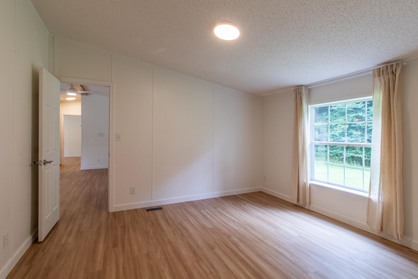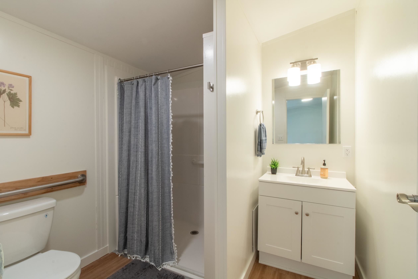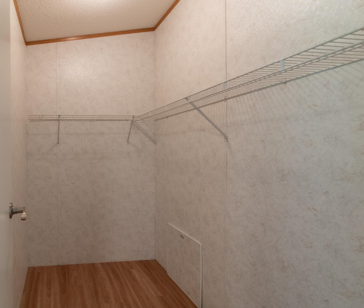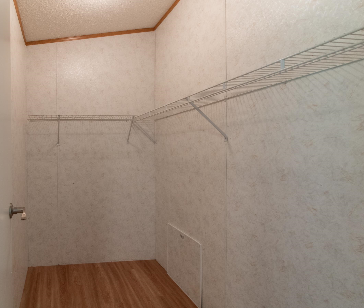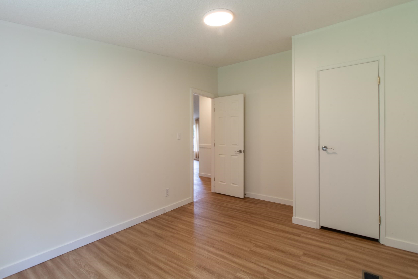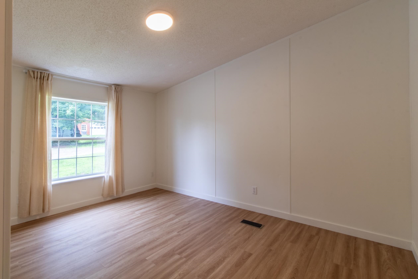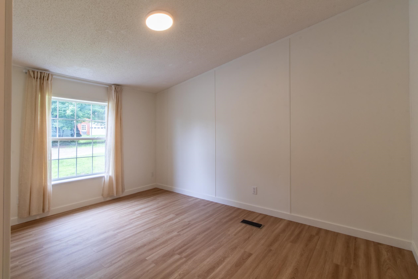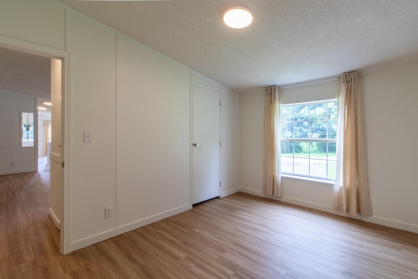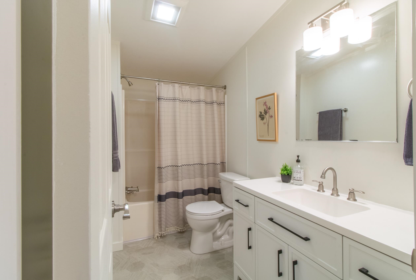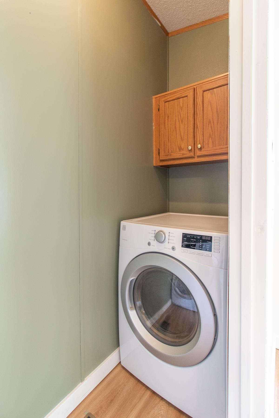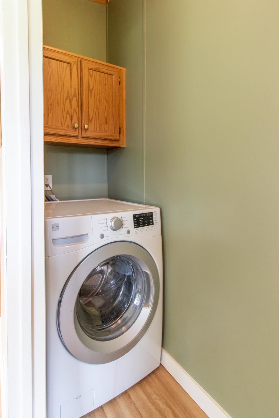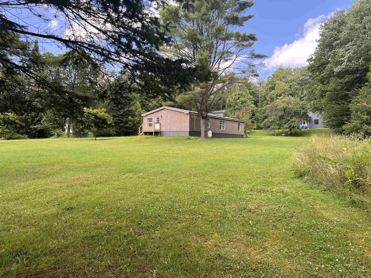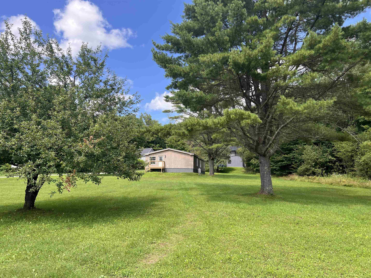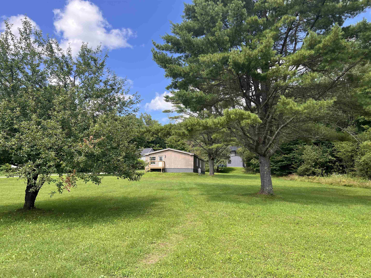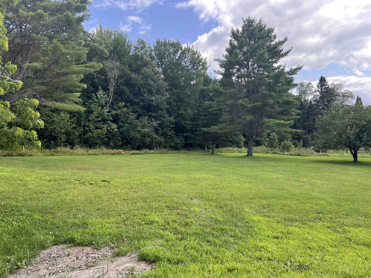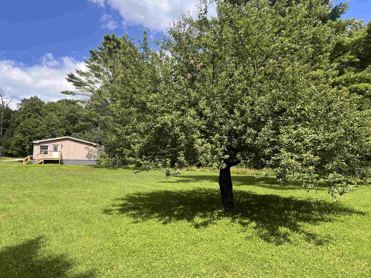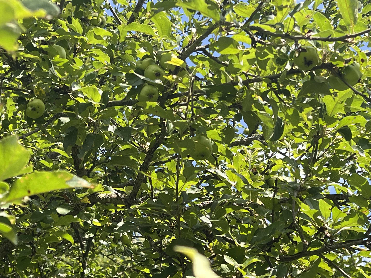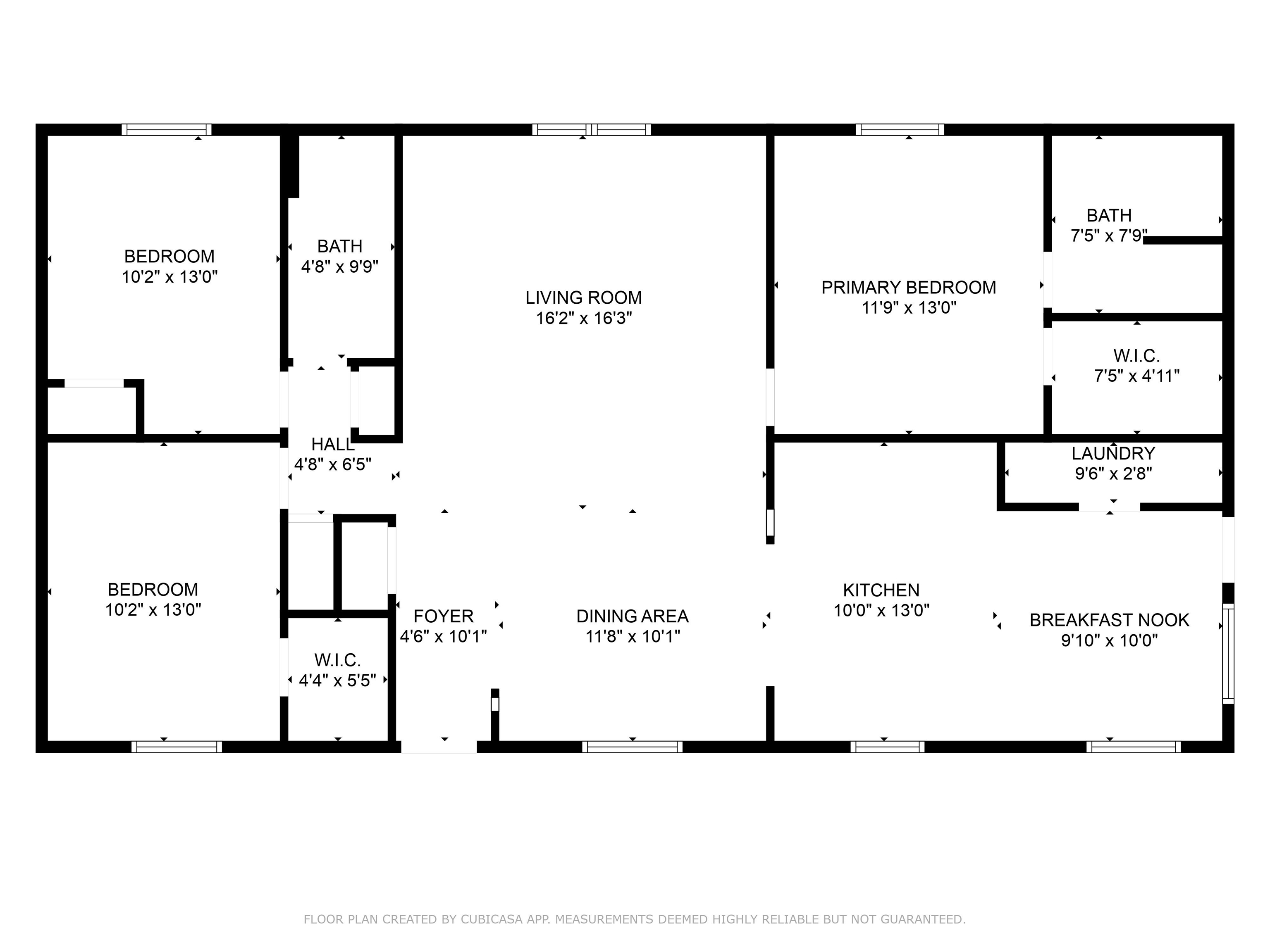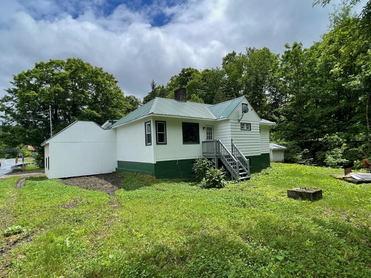1 of 38
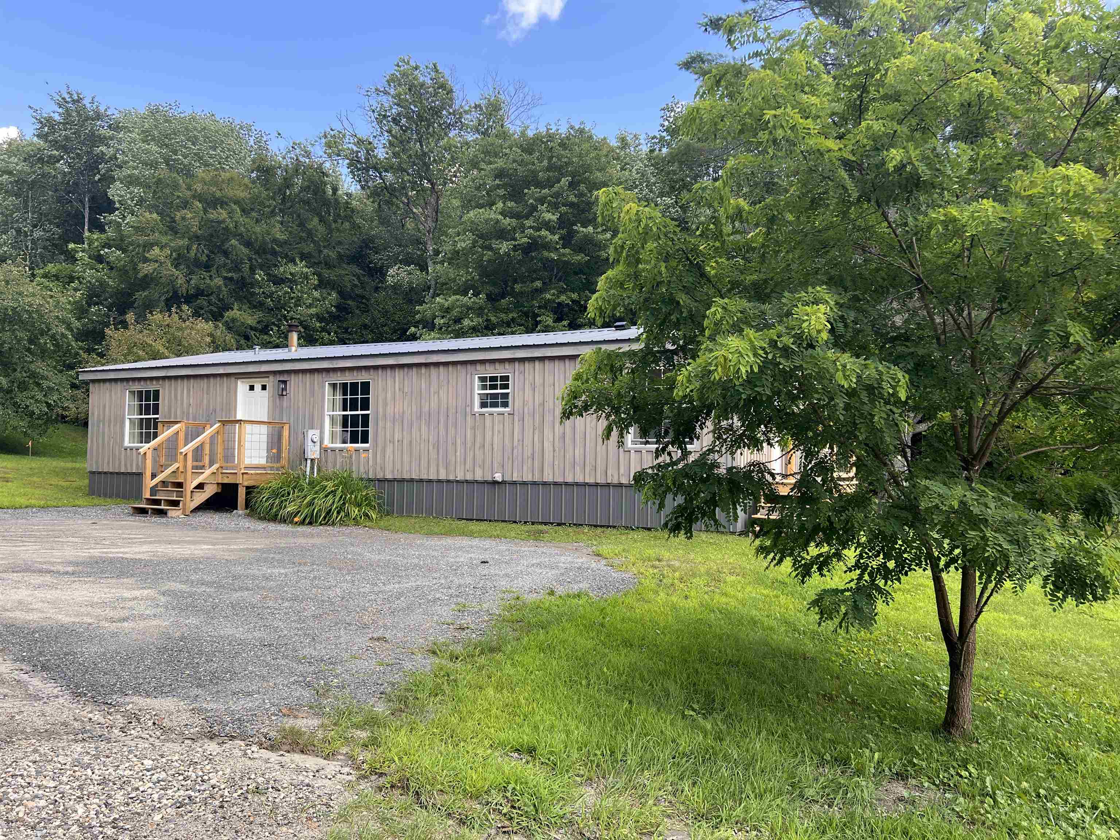

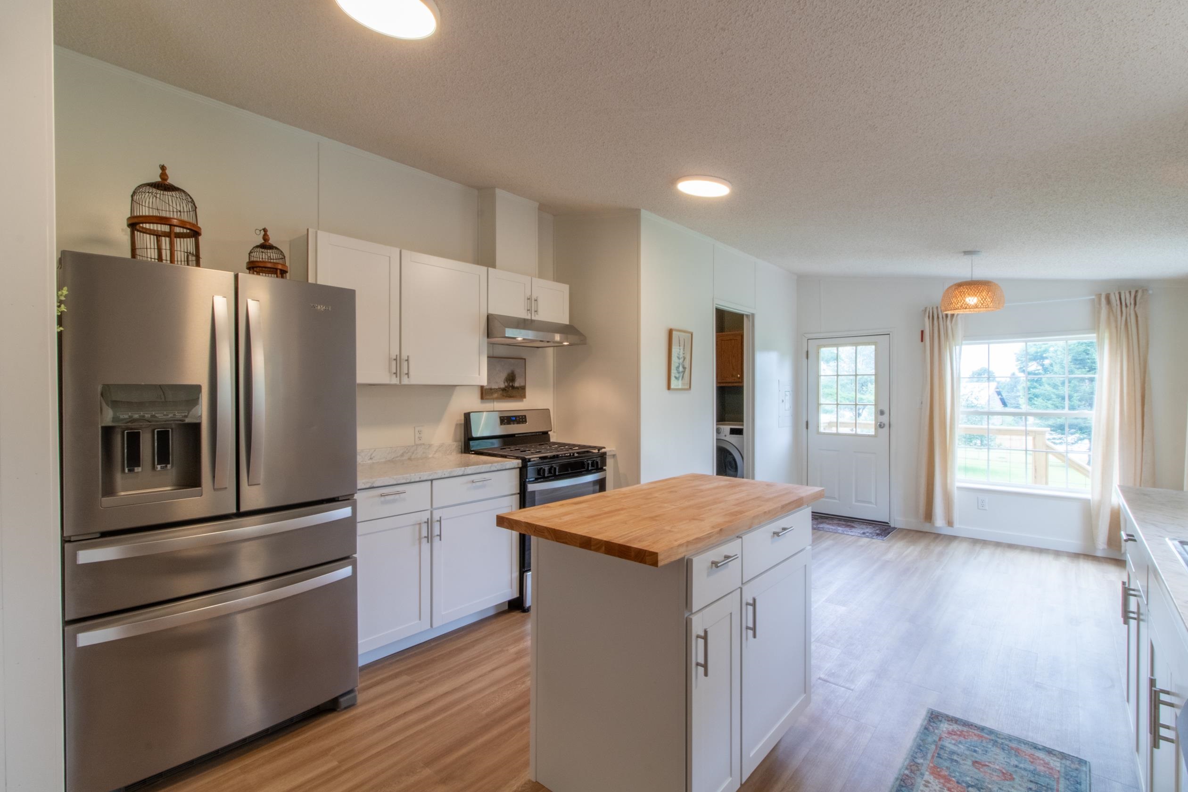
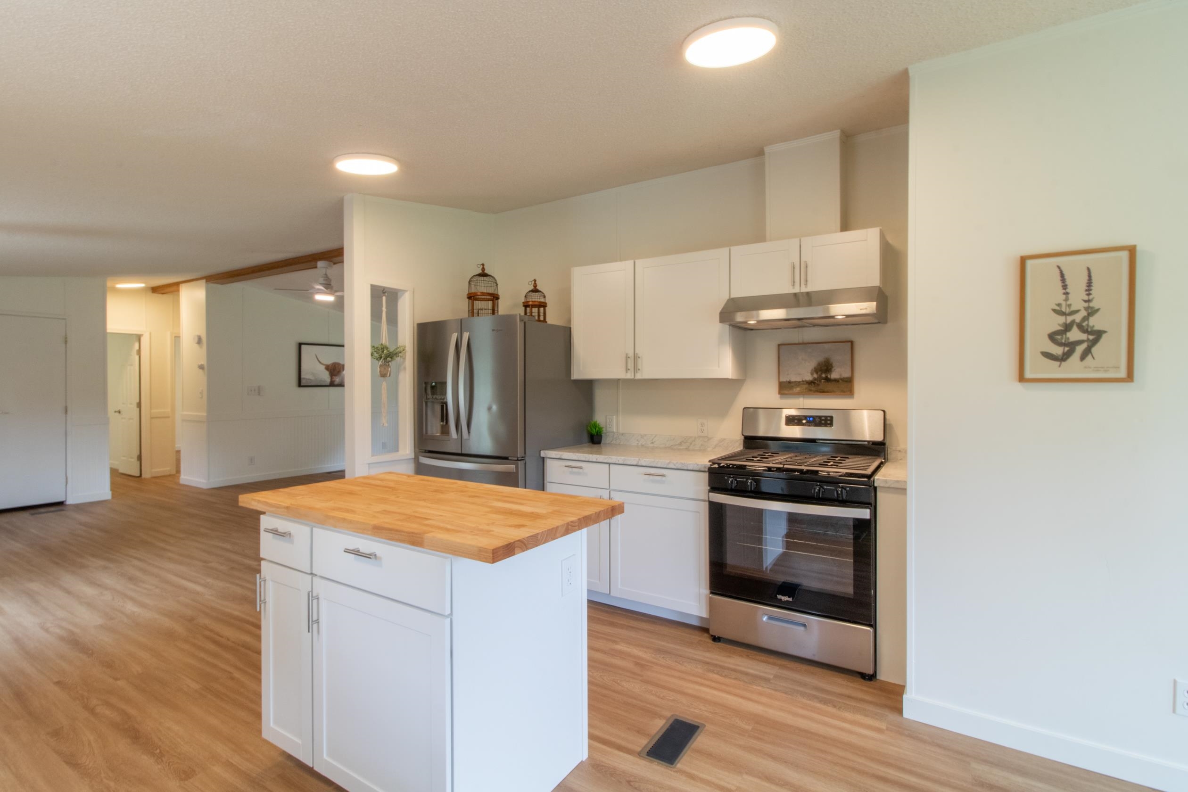
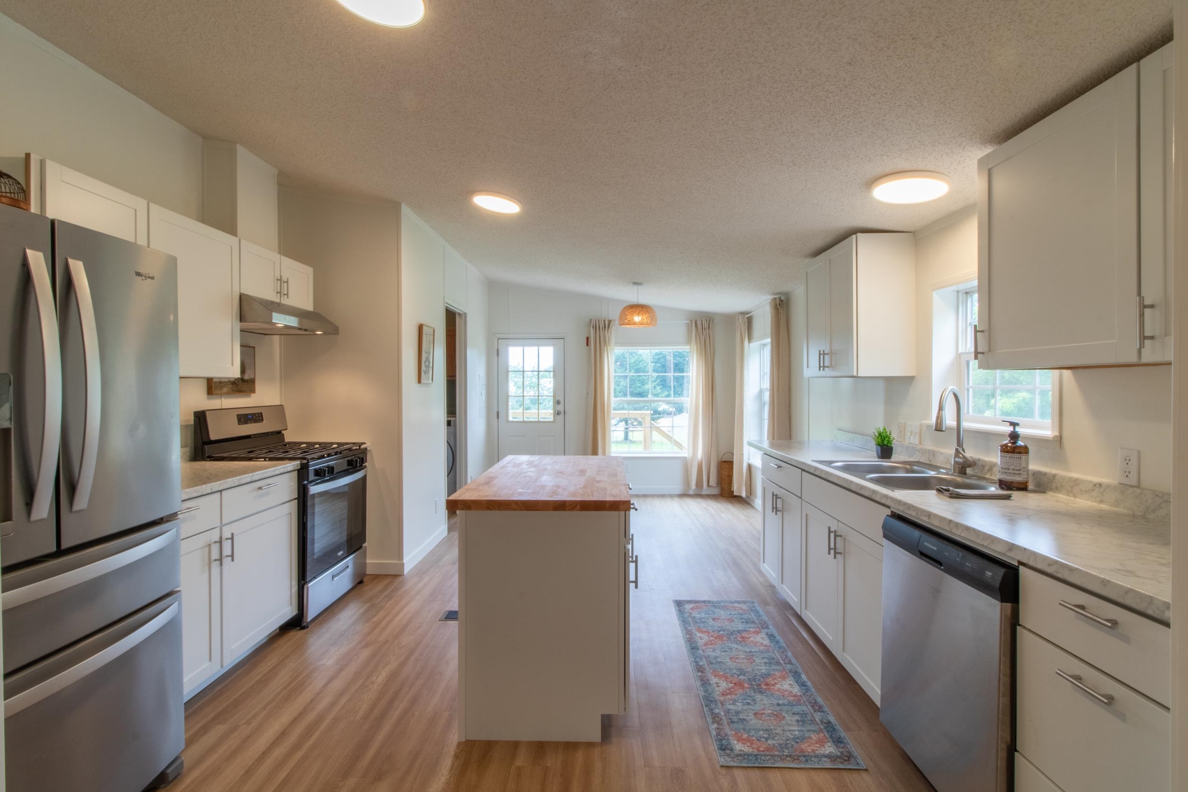

General Property Information
- Property Status:
- Active
- Price:
- $225, 000
- Assessed:
- $0
- Assessed Year:
- County:
- VT-Essex
- Acres:
- 1.00
- Property Type:
- Single Family
- Year Built:
- 2000
- Agency/Brokerage:
- Emma Gunn
Century 21 Farm & Forest - Bedrooms:
- 3
- Total Baths:
- 2
- Sq. Ft. (Total):
- 1512
- Tax Year:
- 2023
- Taxes:
- $2, 215
- Association Fees:
After a recent makeover, this is now the sweetest manufactured home with lots of farmhouse charm. Inside the home offers just over 1, 500 square feet of living space with new flooring, light fixtures, and fresh paint throughout. The eat-in kitchen features all new white shaker-style cabinets with sleek chrome hardware, stainless appliances, a center island with a butcher block top, and a rattan pendant light fixture over the breakfast nook. There’s also a very convenient laundry closet. White wainscoting adds charm to the bright and spacious combined dining/living room. The primary suite boasts an updated ¾ bath and walk-in closet. On the other side of the living room you’ll find 2 additional bedrooms that share the renovated full bath. The exterior was freshened up with board and batten siding, a metal roof, and new skirting, along with new front and side staircases. There’s room for pets and kids to roam while leaving plenty of gardening space on the 1-acre open lot. A grand pine would be ideal for hanging a swing, and there’s an apple tree ready to produce tasty snacks this fall. East Haven is a school choice town, and from here you’re ½ mile from Kingdom Trails’ Moose Haven trailhead and 6 miles from the Sherburne Lodge at Burke Mountain. So, whether you’re looking to put down some roots, downsize, or have a quaint Northeast Kingdom getaway, this property can meet your needs. Now that all the work has been done, it just needs new owners.
Interior Features
- # Of Stories:
- 1
- Sq. Ft. (Total):
- 1512
- Sq. Ft. (Above Ground):
- 1512
- Sq. Ft. (Below Ground):
- 0
- Sq. Ft. Unfinished:
- 0
- Rooms:
- 5
- Bedrooms:
- 3
- Baths:
- 2
- Interior Desc:
- Ceiling Fan, Kitchen Island, Kitchen/Dining, Primary BR w/ BA, Walk-in Closet, Laundry - 1st Floor
- Appliances Included:
- Dishwasher, Dryer, Range - Gas, Refrigerator, Washer, Water Heater - Electric
- Flooring:
- Laminate
- Heating Cooling Fuel:
- Kerosene
- Water Heater:
- Basement Desc:
Exterior Features
- Style of Residence:
- Double Wide, Ranch
- House Color:
- Grey
- Time Share:
- No
- Resort:
- Exterior Desc:
- Exterior Details:
- Deck
- Amenities/Services:
- Land Desc.:
- Level, Open, Recreational, Trail/Near Trail
- Suitable Land Usage:
- Roof Desc.:
- Metal
- Driveway Desc.:
- Gravel
- Foundation Desc.:
- Slab - Concrete
- Sewer Desc.:
- 1000 Gallon, Concrete, Private
- Garage/Parking:
- No
- Garage Spaces:
- 0
- Road Frontage:
- 221
Other Information
- List Date:
- 2024-07-26
- Last Updated:
- 2024-07-26 21:42:28


