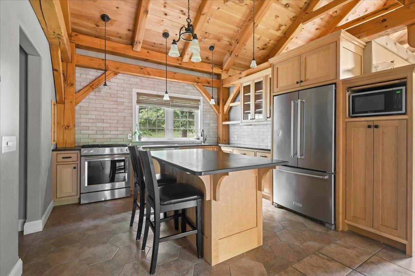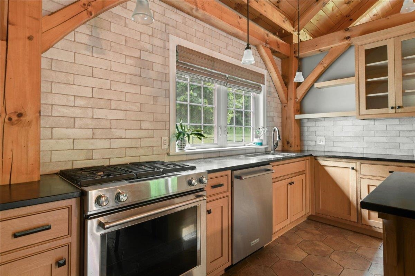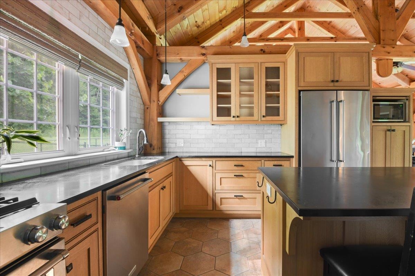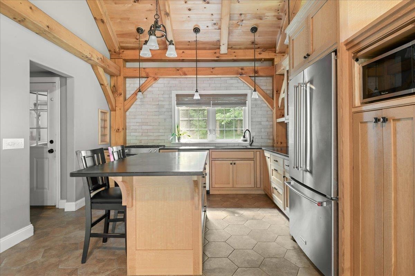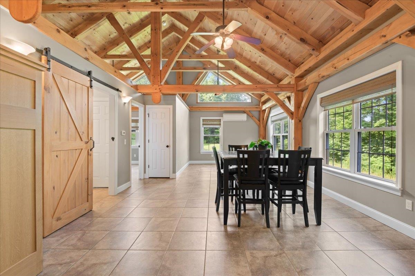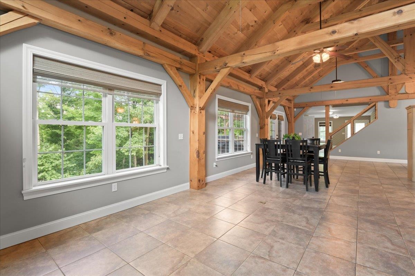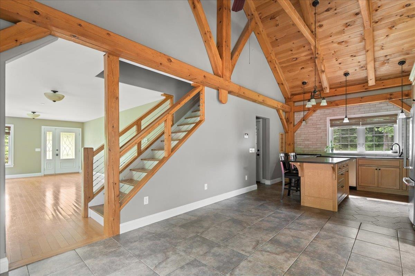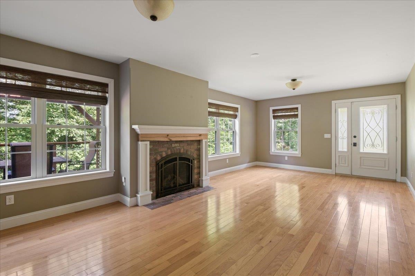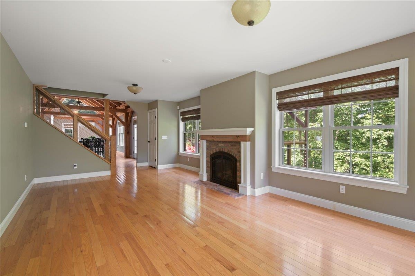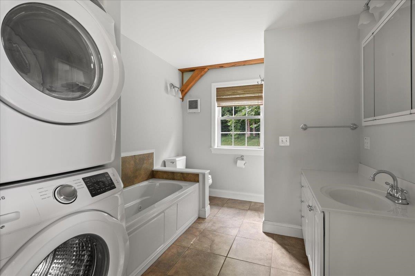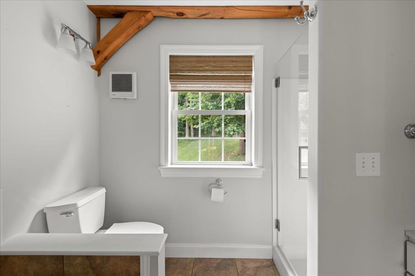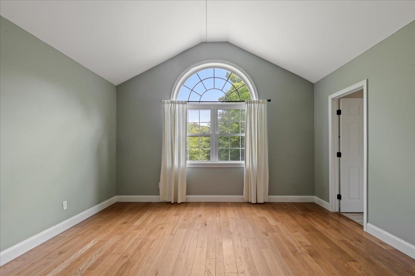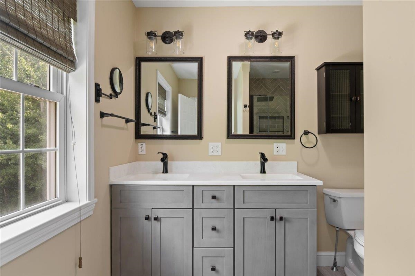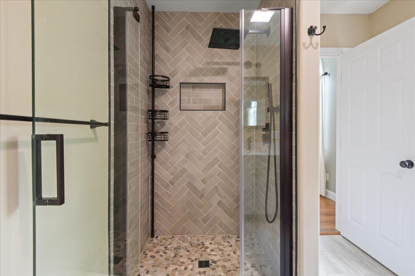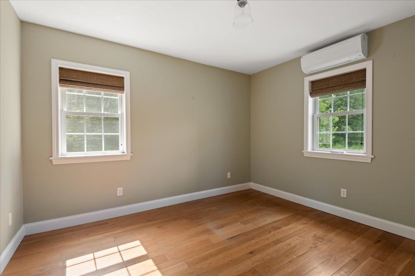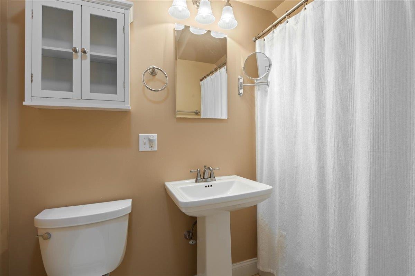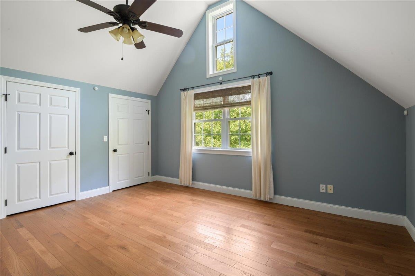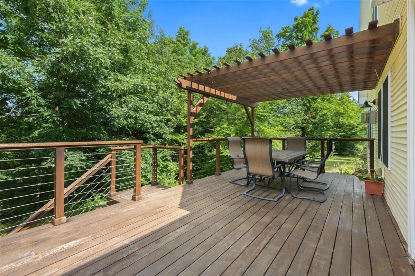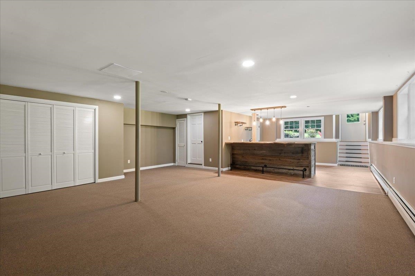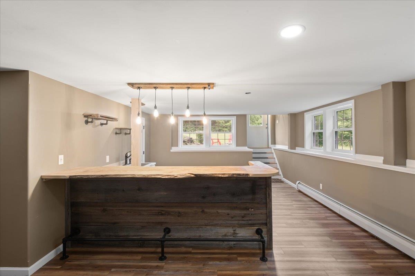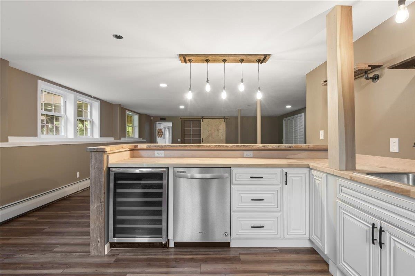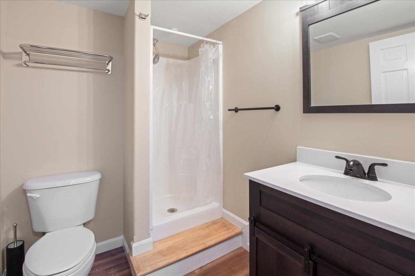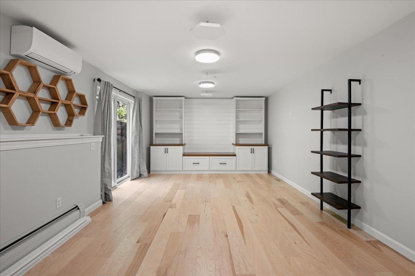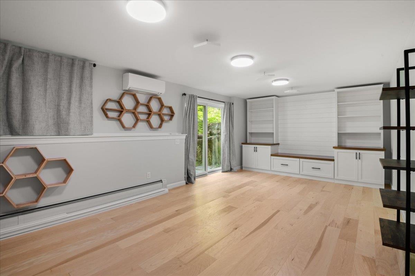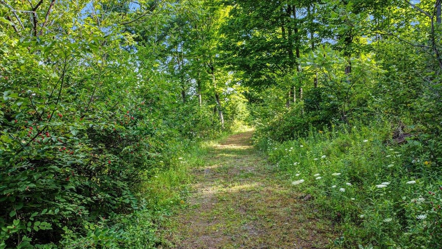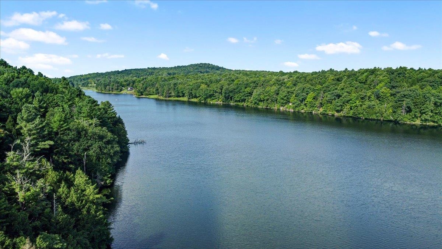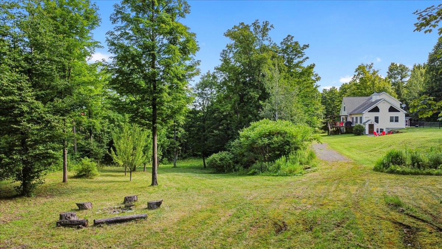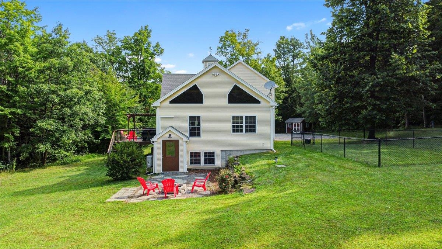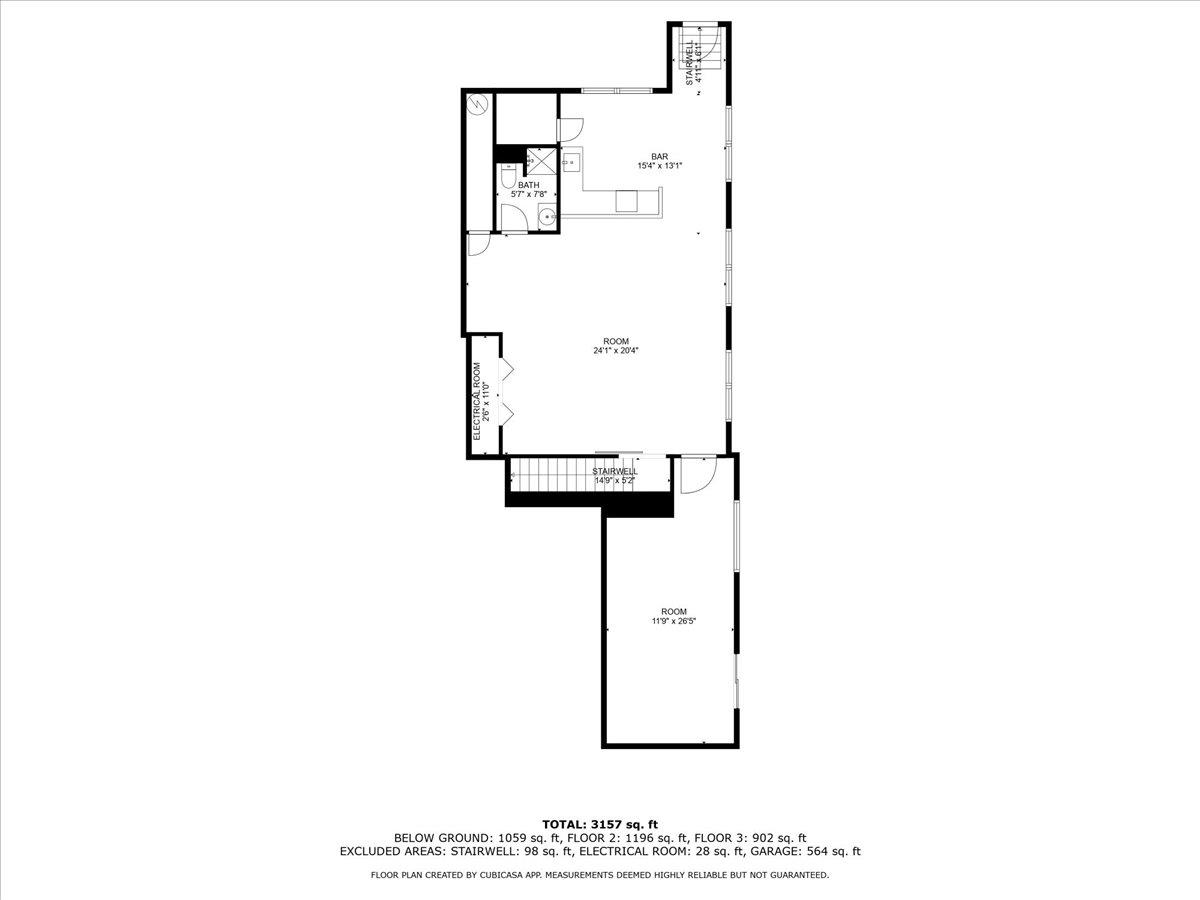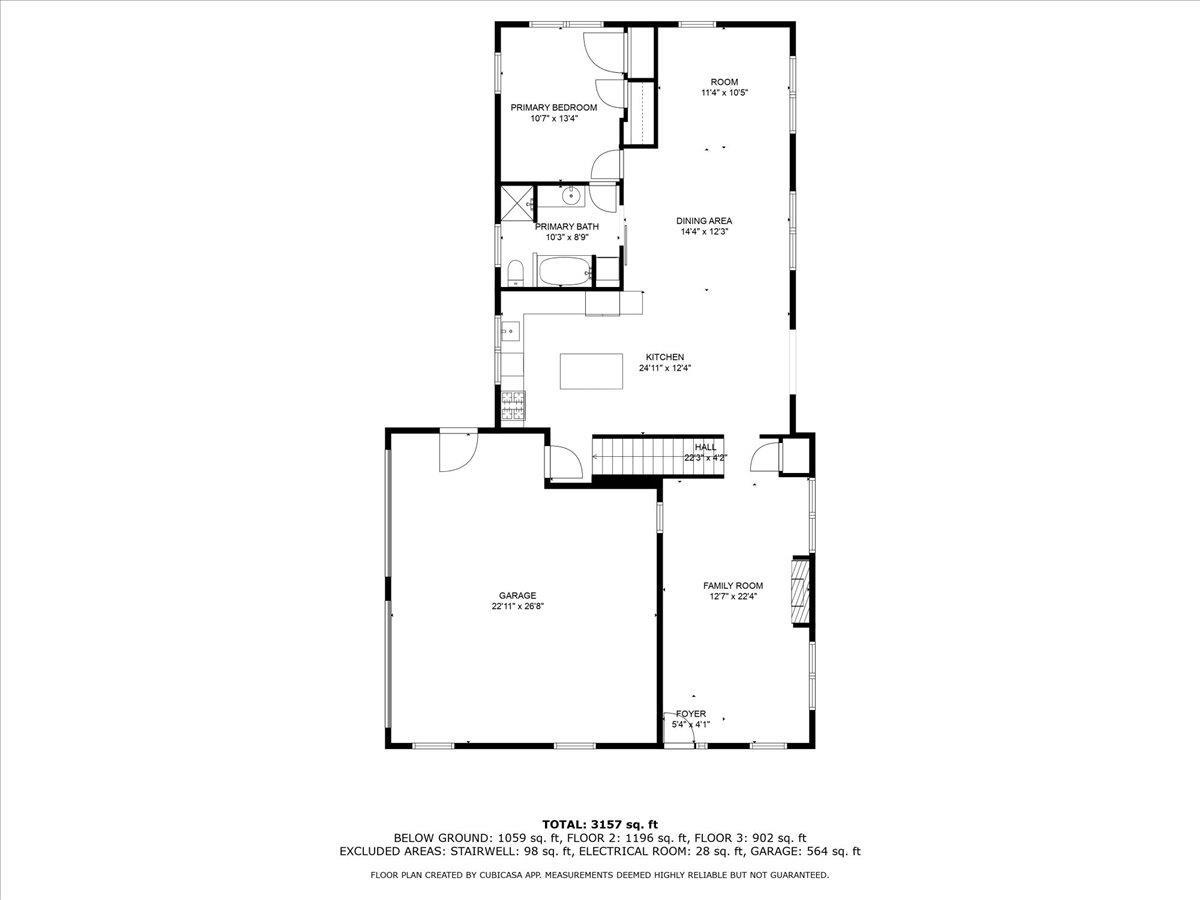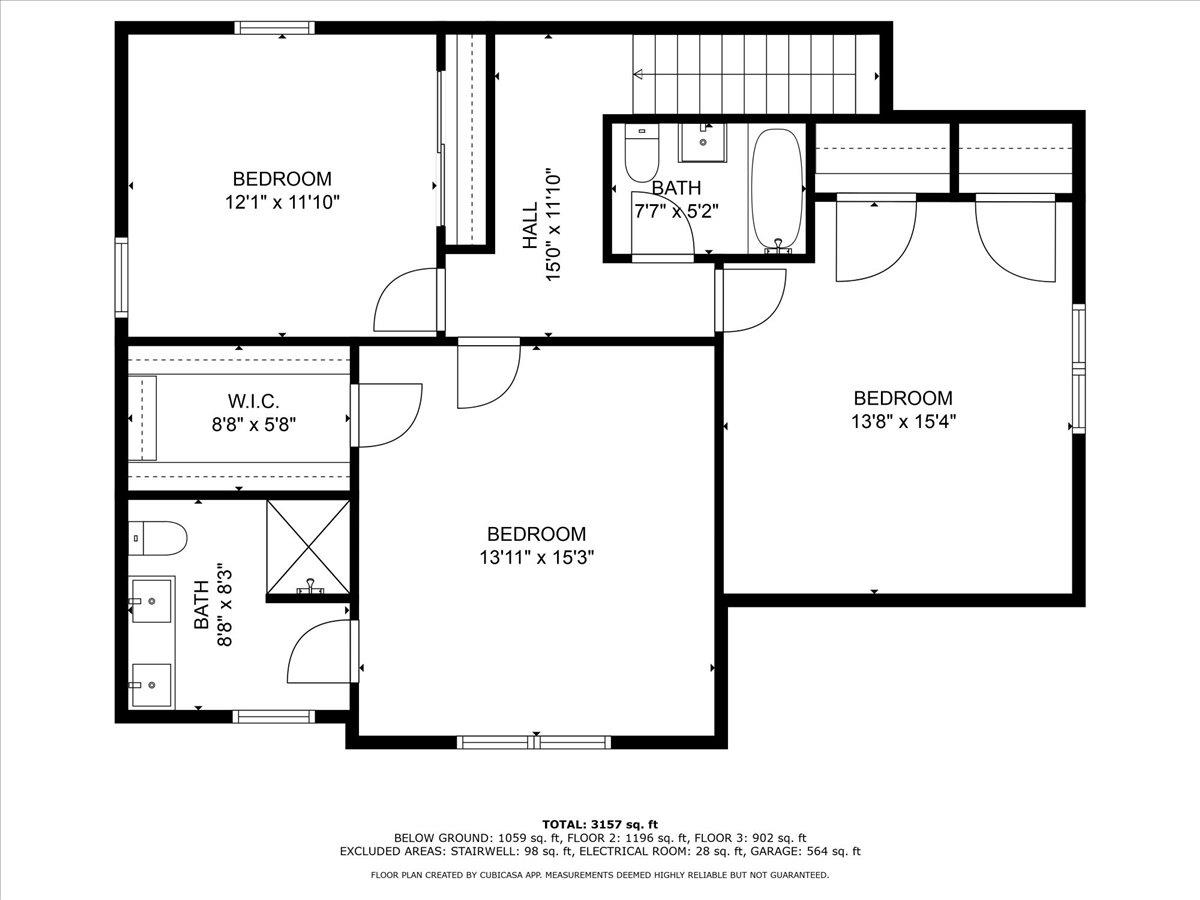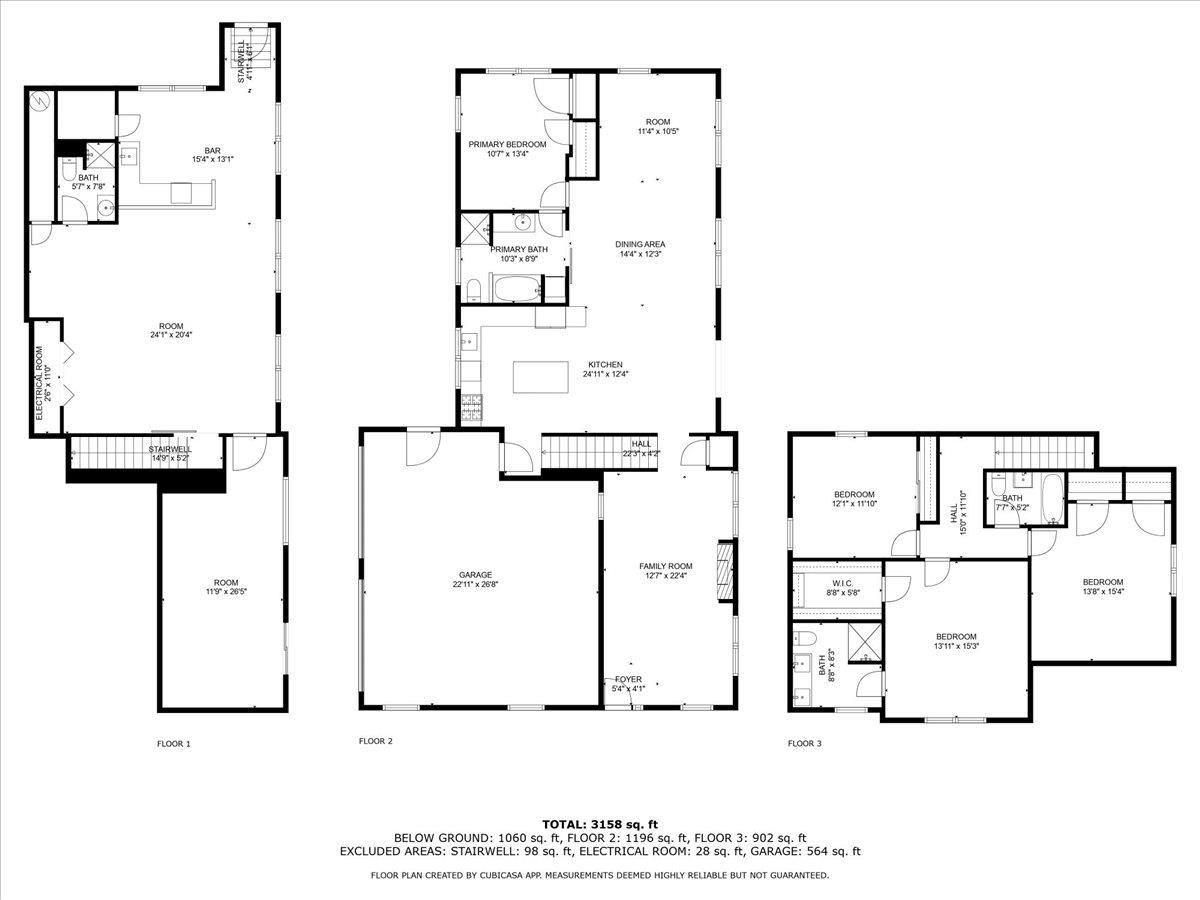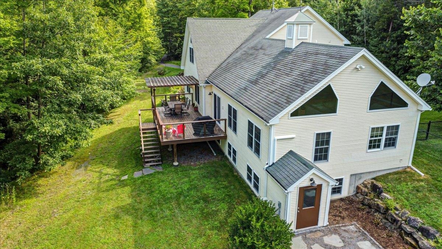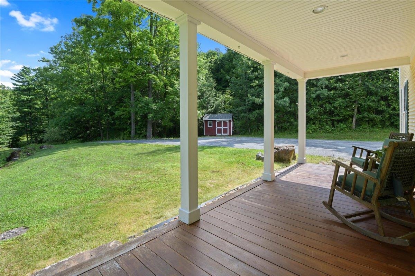1 of 40
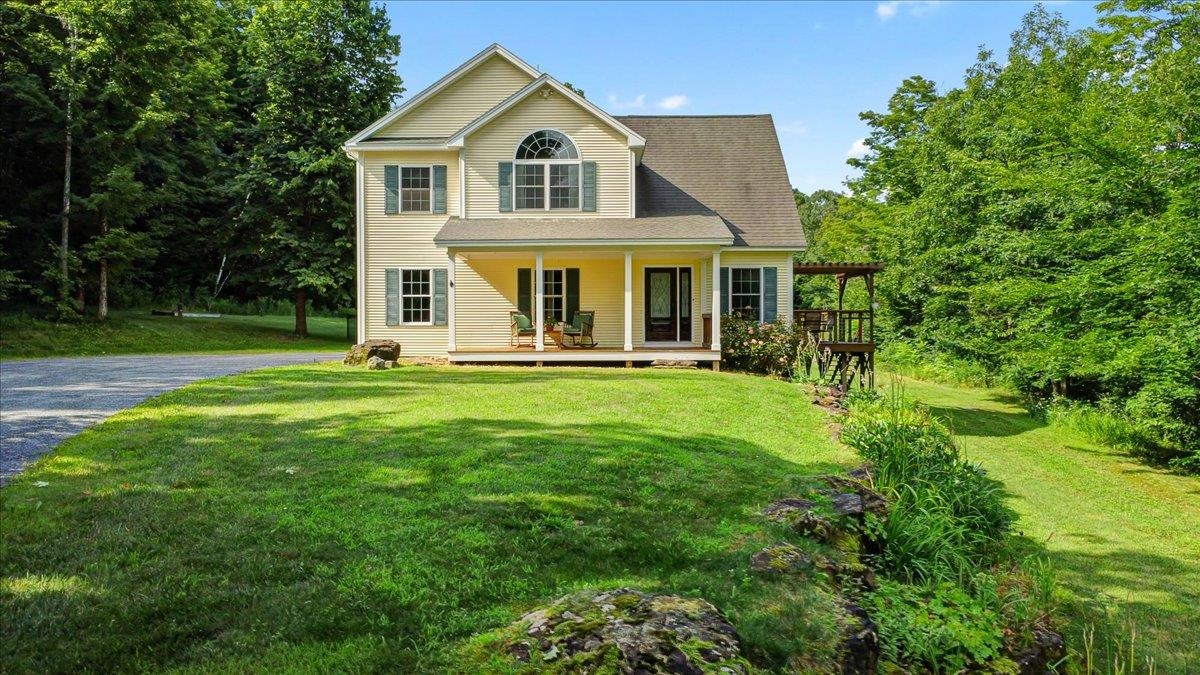
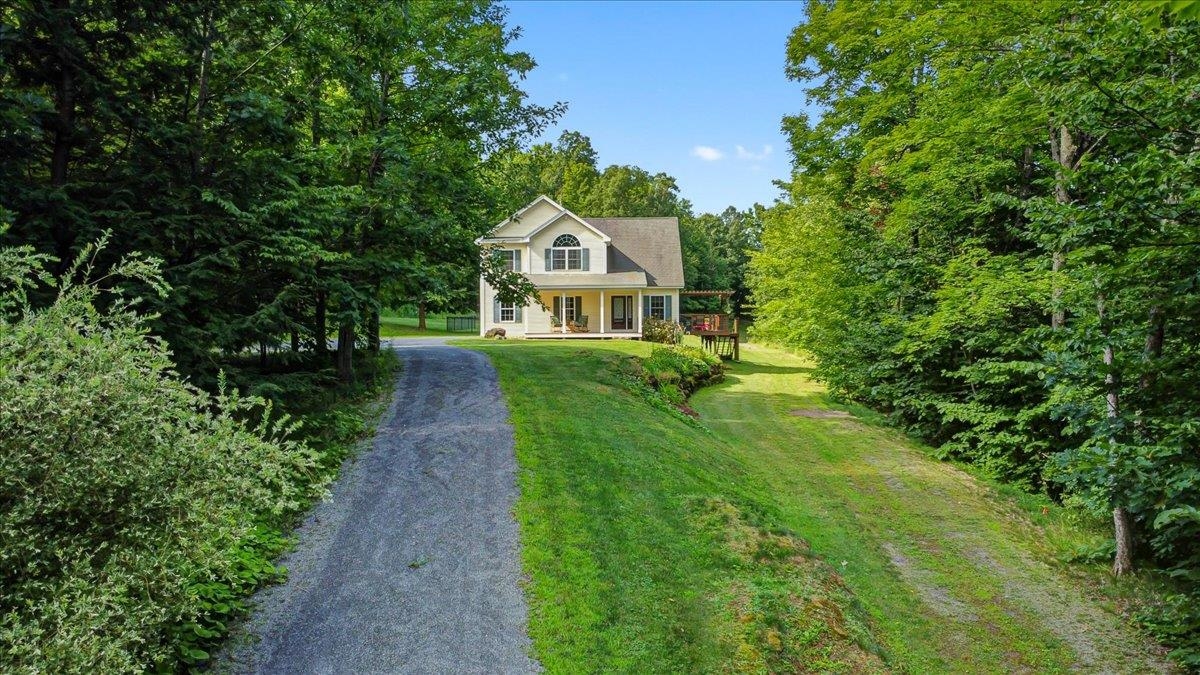

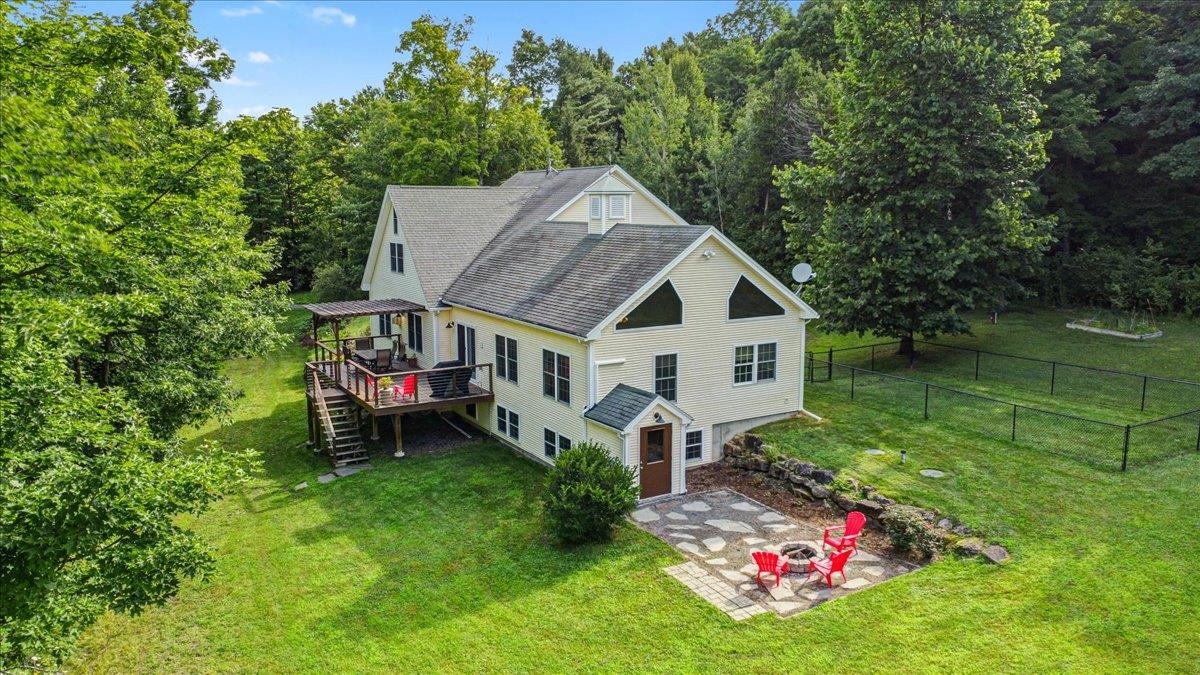

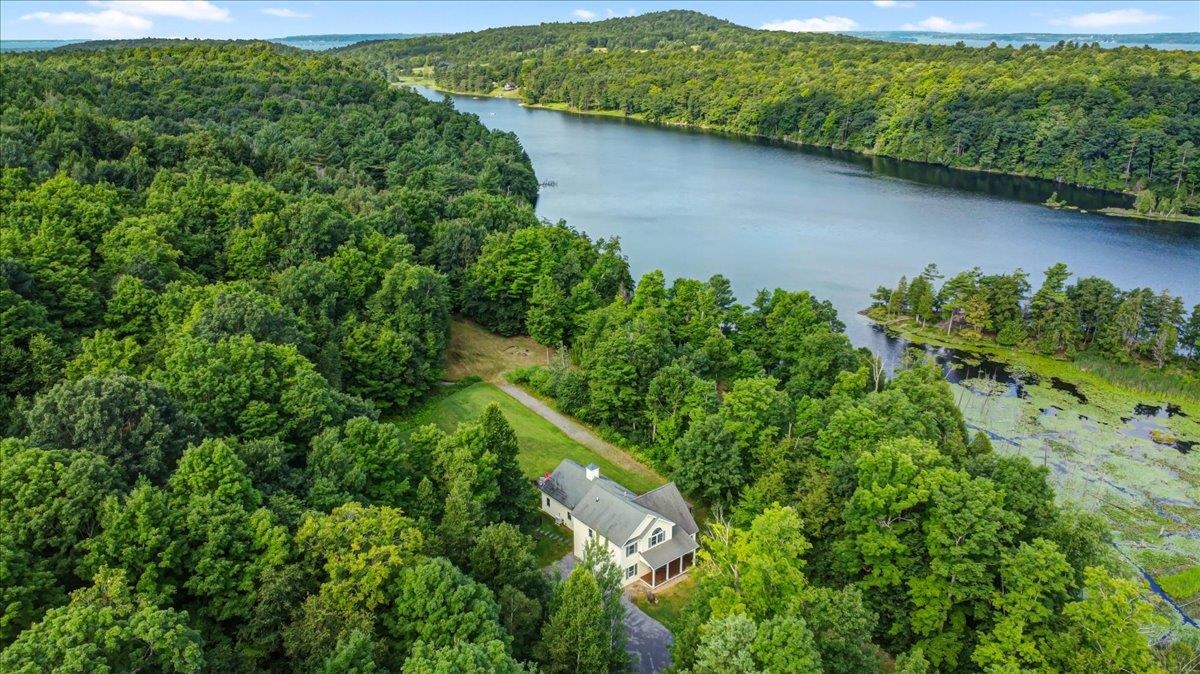
General Property Information
- Property Status:
- Active
- Price:
- $959, 000
- Assessed:
- $0
- Assessed Year:
- County:
- VT-Chittenden
- Acres:
- 10.00
- Property Type:
- Single Family
- Year Built:
- 2008
- Agency/Brokerage:
- Katrina Roberts
Vermont Real Estate Company - Bedrooms:
- 4
- Total Baths:
- 4
- Sq. Ft. (Total):
- 3458
- Tax Year:
- 2023
- Taxes:
- $9, 897
- Association Fees:
Imagine hearing the loons while having coffee from your deck each morning! Welcome to your extremely private home within the boundaries of Chittenden County and only a 30 minute drive to Burlington. Located at the end of a privately owned road, this post and beam home is situated on 10 acres that run along Long Pond, a 47 acre nature lover's paradise where only non-motorized watercraft are allowed. Upon entering you'll immediately notice the vaulted great room, always the heart of the home. In addition to the great room, there is a large formal living room anchored by a propane fireplace. The kitchen features stunning soapstone countertops and exquisite custom wood cabinetry with an open feel that continues into the dining area. A first floor guest room and a full bathroom with jetted soaking tub complete this level. Upstairs you'll find a master suite with vaulted ceilings, an attached bathroom with beautifully tiled shower, and a very spacious walk-in closet. Two other bedrooms and an additional guest bathroom complete the second floor. Downstairs is a new office/studio with custom wall shelving and full access to the side lawn to walk down to the water. The adjacent family room includes a live edge bar complete with beverage cooler and dishwasher. Step outside to enjoy a fire with friends on the patio directly from the bar! With 5 minisplits throughout the home and a beautiful pond to play in, you will never be uncomfortable here. This is Vermont Serenity at its best!
Interior Features
- # Of Stories:
- 2
- Sq. Ft. (Total):
- 3458
- Sq. Ft. (Above Ground):
- 2213
- Sq. Ft. (Below Ground):
- 1245
- Sq. Ft. Unfinished:
- 0
- Rooms:
- 8
- Bedrooms:
- 4
- Baths:
- 4
- Interior Desc:
- Attic - Hatch/Skuttle, Blinds, Cathedral Ceiling, Ceiling Fan, Dining Area, Fireplace - Gas, Kitchen Island, Primary BR w/ BA, Natural Woodwork, Security, Soaking Tub, Vaulted Ceiling, Walk-in Closet, Wet Bar, Whirlpool Tub, Laundry - 1st Floor
- Appliances Included:
- Dishwasher, Dryer, Microwave, Range - Gas, Refrigerator, Washer, Water Heater - On Demand, Wine Cooler
- Flooring:
- Ceramic Tile, Hardwood, Tile
- Heating Cooling Fuel:
- Gas - LP/Bottle
- Water Heater:
- Basement Desc:
- Exterior Access, Finished, Full, Interior Access, Stairs - Interior, Walkout
Exterior Features
- Style of Residence:
- Walkout Lower Level, Post and Beam
- House Color:
- yellow
- Time Share:
- No
- Resort:
- Exterior Desc:
- Exterior Details:
- Deck, Fence - Dog, Garden Space, Natural Shade, Patio, Porch - Covered, Private Dock, Shed
- Amenities/Services:
- Land Desc.:
- Country Setting, Landscaped, Pond, Pond Frontage, Secluded, View, Water View, Waterfront, Wooded
- Suitable Land Usage:
- Roof Desc.:
- Shingle - Architectural
- Driveway Desc.:
- Gravel
- Foundation Desc.:
- Concrete
- Sewer Desc.:
- Mound, On-Site Septic Exists
- Garage/Parking:
- Yes
- Garage Spaces:
- 2
- Road Frontage:
- 0
Other Information
- List Date:
- 2024-07-26
- Last Updated:
- 2024-07-26 21:17:23


