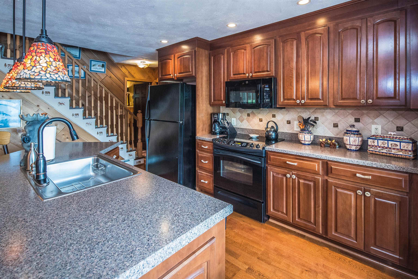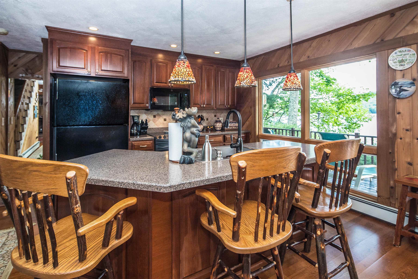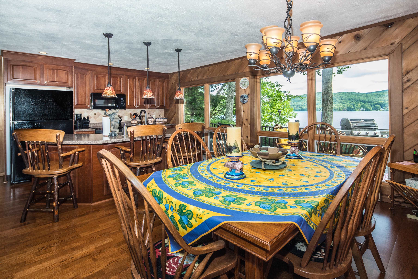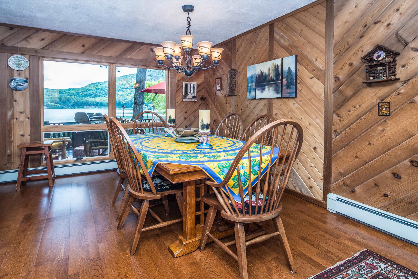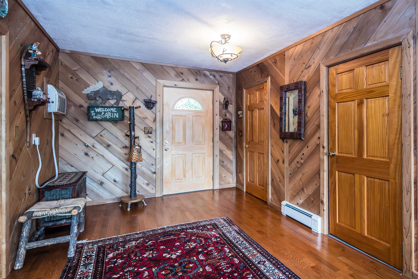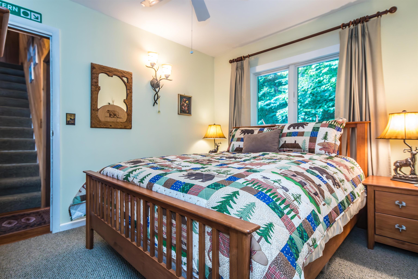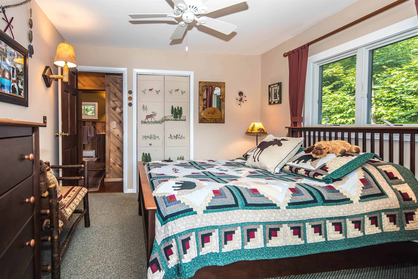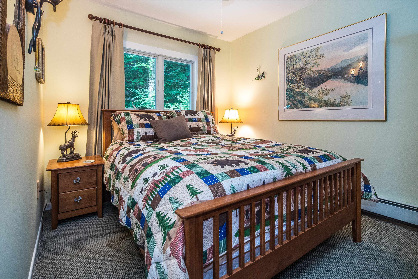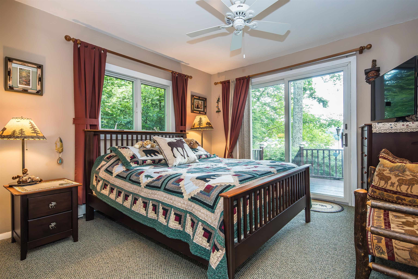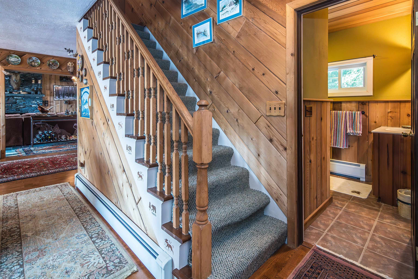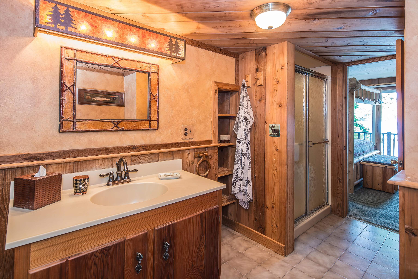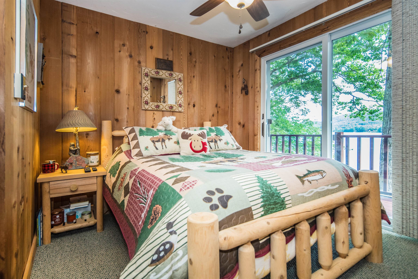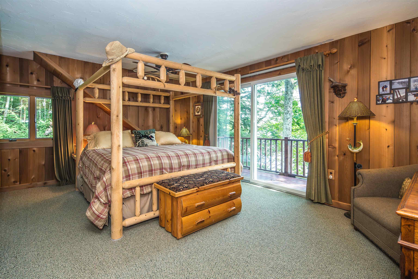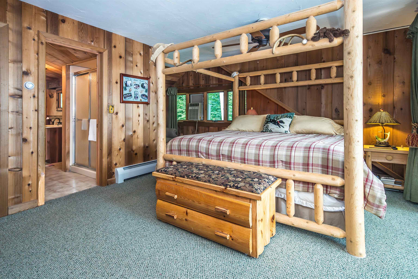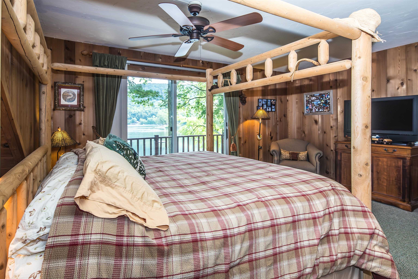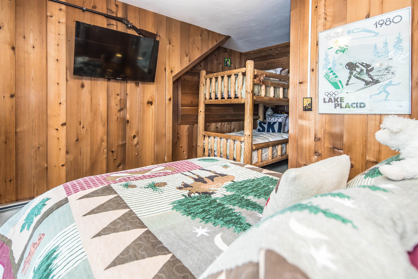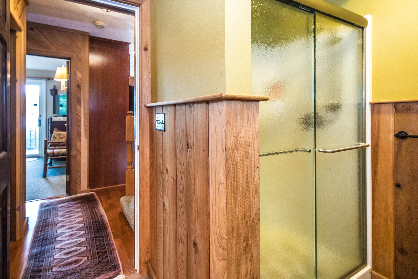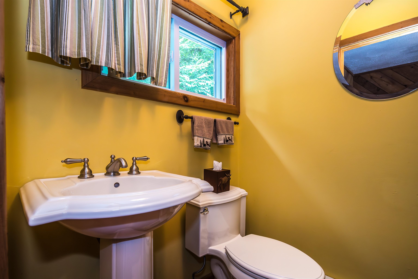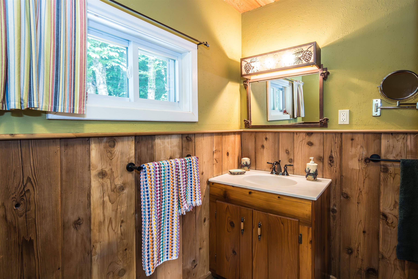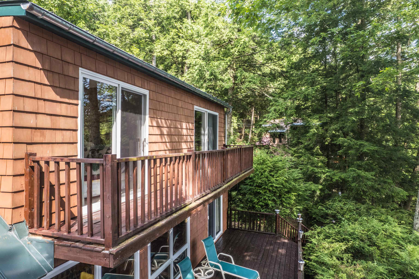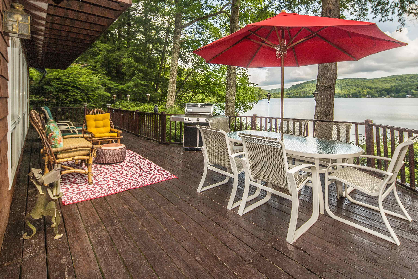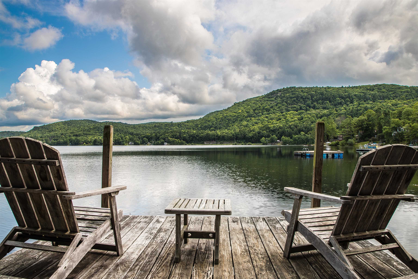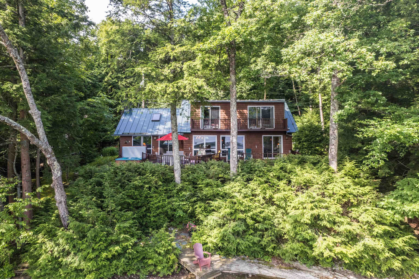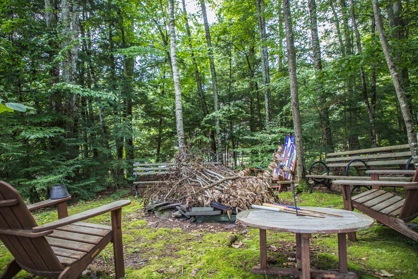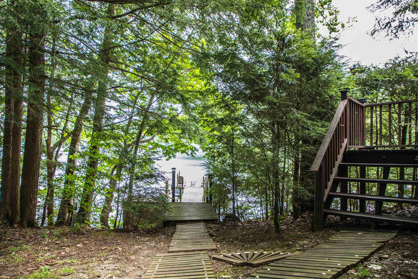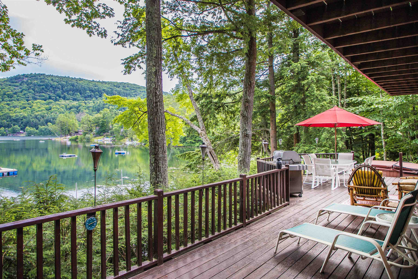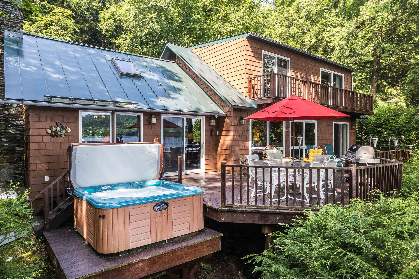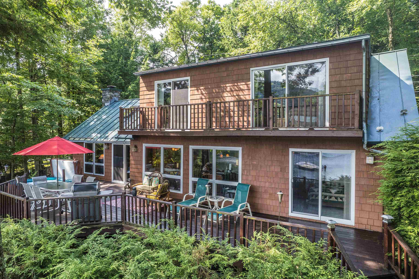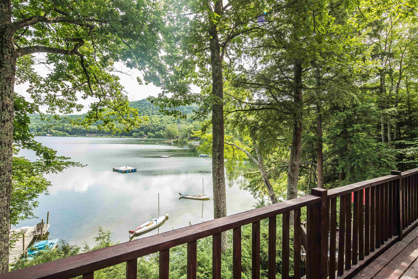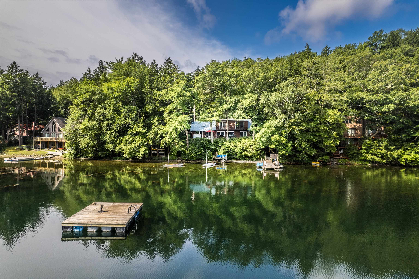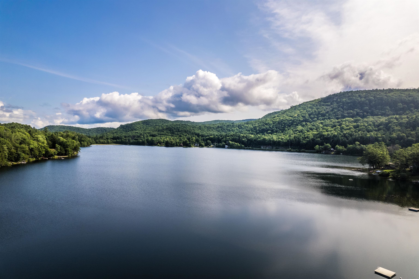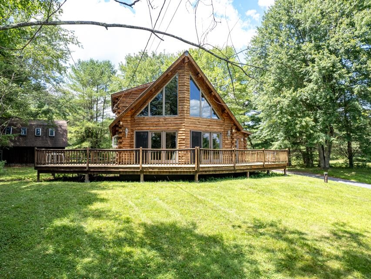1 of 37
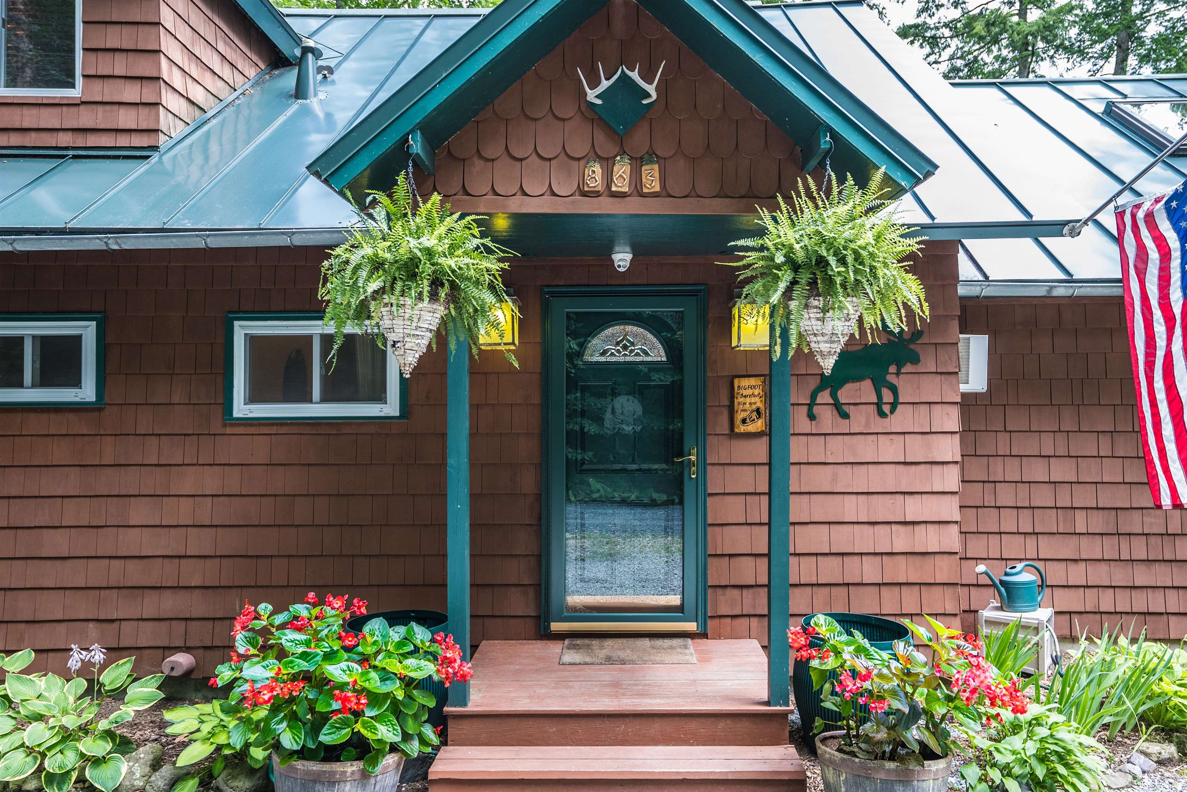
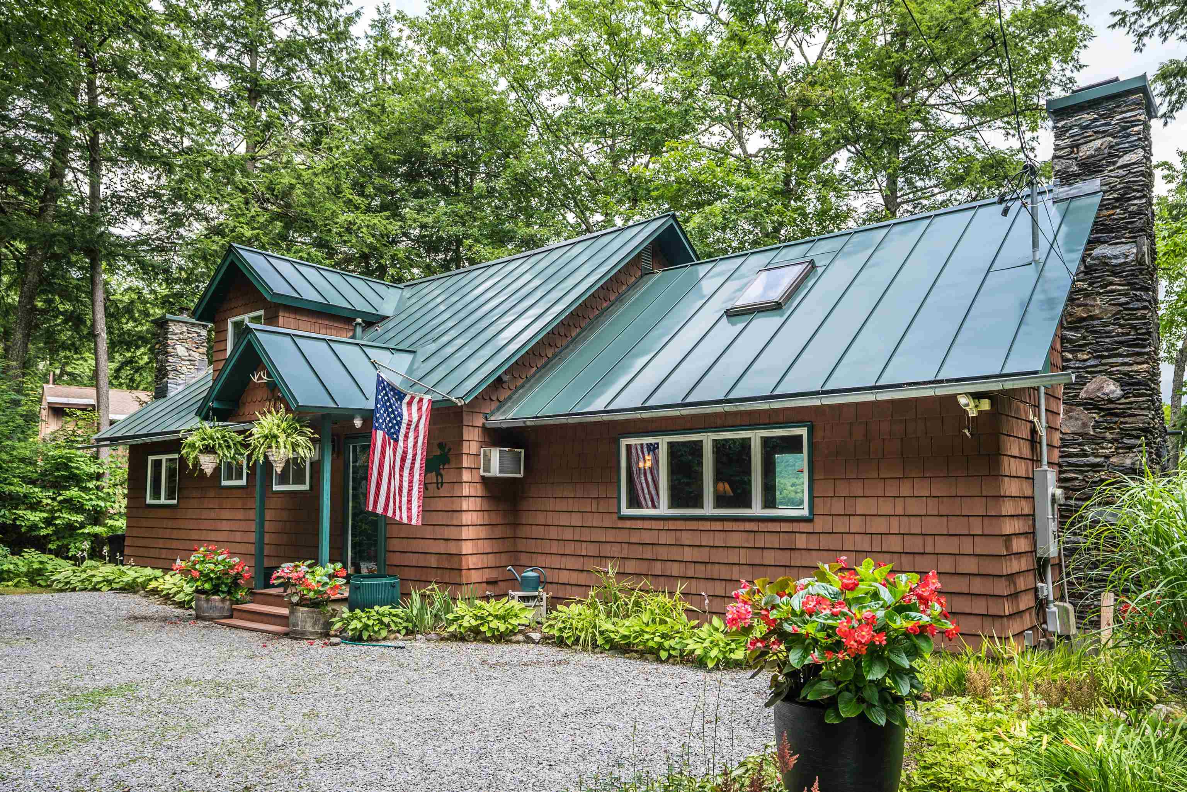


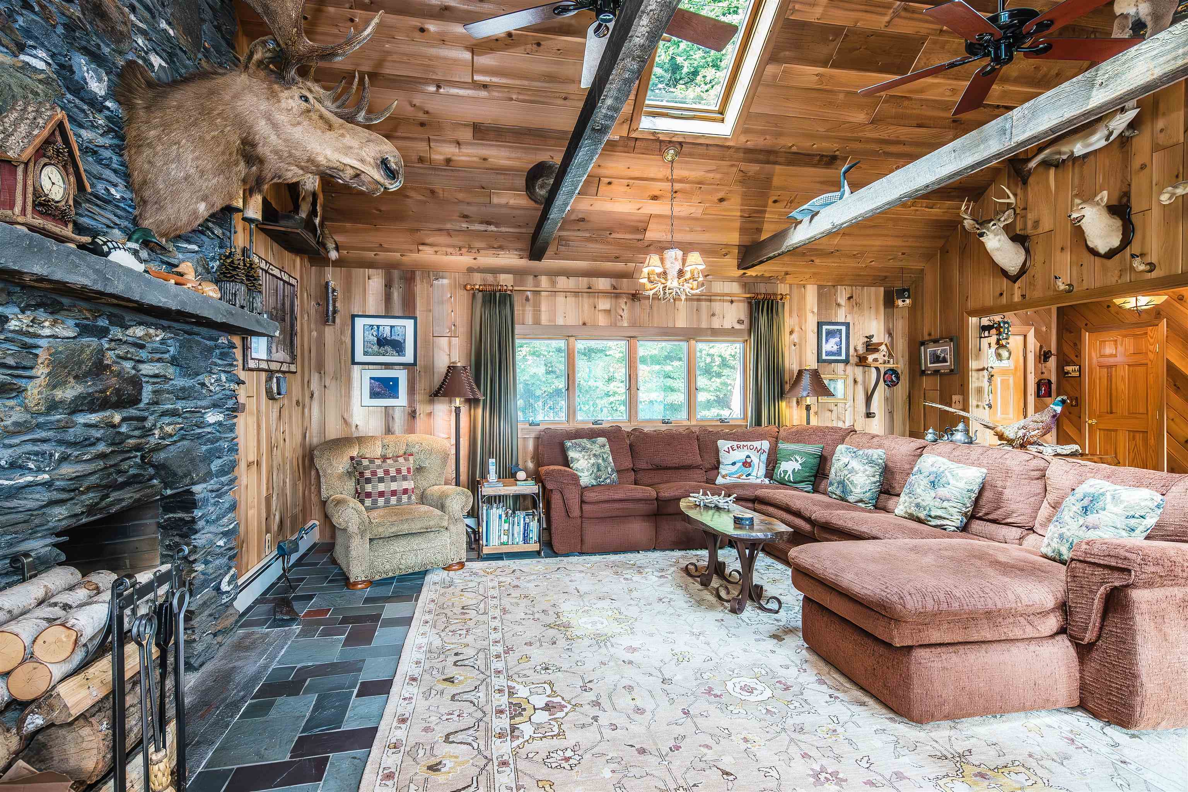
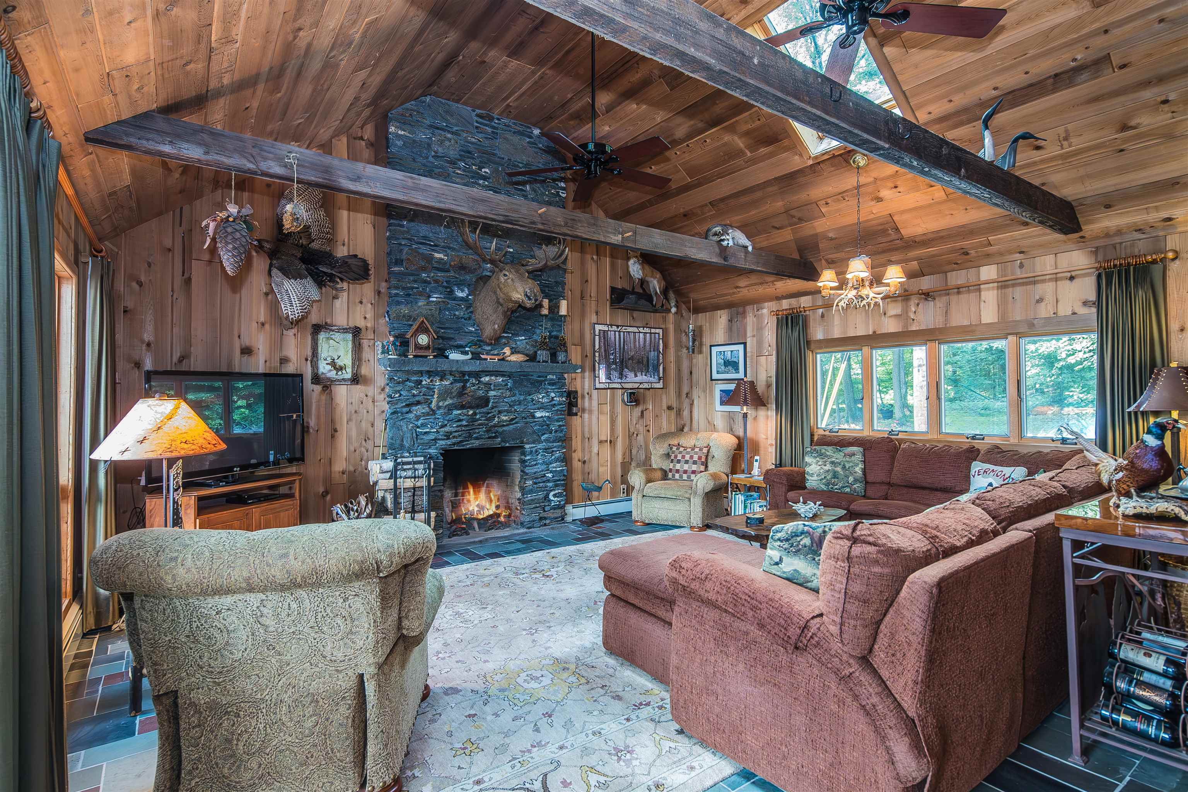
General Property Information
- Property Status:
- Active
- Price:
- $749, 900
- Assessed:
- $0
- Assessed Year:
- County:
- VT-Rutland
- Acres:
- 0.77
- Property Type:
- Single Family
- Year Built:
- 1964
- Agency/Brokerage:
- Nancy Liberatore
Realty One Group Lakes & Homes - Bedrooms:
- 4
- Total Baths:
- 3
- Sq. Ft. (Total):
- 1700
- Tax Year:
- 2024
- Taxes:
- $8, 797
- Association Fees:
COMPLETE SERENITY on Lake Beebe. Meticulous year-round home with 180 feet of direct lakefront awaits your arrival. This 4 bedroom home offers spectacular views across Lake Beebe from every vantage point. The spacious family room features a vaulted ceiling with stone fireplace and reclaimed cedar throughout. An open floor plan makes gatherings with friends and family a breeze and flows to the lovely perennial gardens, fire pit, hot tub and waterfront space. The upgrades and attention to detail are evident in every room of this delightful home. There is plenty of storage in the full unfinished basement with easy access through Bilco doors. Call for an appointment to see this home today.
Interior Features
- # Of Stories:
- 2
- Sq. Ft. (Total):
- 1700
- Sq. Ft. (Above Ground):
- 1700
- Sq. Ft. (Below Ground):
- 0
- Sq. Ft. Unfinished:
- 850
- Rooms:
- 7
- Bedrooms:
- 4
- Baths:
- 3
- Interior Desc:
- Blinds, Cathedral Ceiling, Dining Area, Draperies, Fireplace - Wood, Hot Tub, Kitchen Island, Kitchen/Dining, Primary BR w/ BA, Natural Light, Natural Woodwork, Vaulted Ceiling, Window Treatment
- Appliances Included:
- Dishwasher - Energy Star, Microwave, Refrigerator, Stove - Electric, Water Heater - Electric, Water Heater - Owned
- Flooring:
- Carpet, Ceramic Tile, Hardwood, Slate/Stone
- Heating Cooling Fuel:
- Gas - LP/Bottle
- Water Heater:
- Basement Desc:
- Concrete
Exterior Features
- Style of Residence:
- Cape
- House Color:
- Brown
- Time Share:
- No
- Resort:
- Exterior Desc:
- Exterior Details:
- Boat Slip/Dock, Docks, Balcony, Deck, Garden Space, Hot Tub, Natural Shade, Patio, Private Dock
- Amenities/Services:
- Land Desc.:
- Country Setting, Deep Water Access, Lake Access, Lake Frontage, Lake View, Landscaped, Level, Mountain View, Recreational, Secluded, Trail/Near Trail, View, Wooded
- Suitable Land Usage:
- Roof Desc.:
- Standing Seam
- Driveway Desc.:
- Gravel
- Foundation Desc.:
- Concrete
- Sewer Desc.:
- 1000 Gallon, Septic
- Garage/Parking:
- No
- Garage Spaces:
- 0
- Road Frontage:
- 180
Other Information
- List Date:
- 2024-07-26
- Last Updated:
- 2024-08-20 14:21:54


