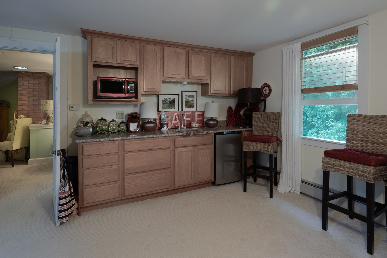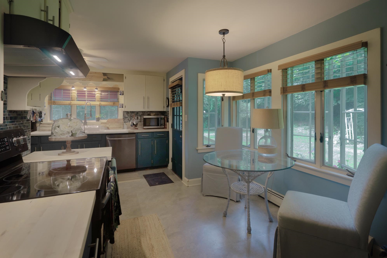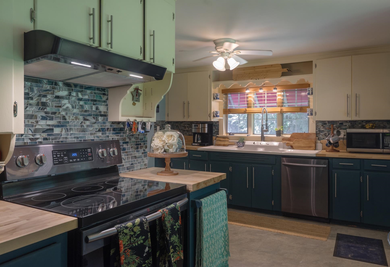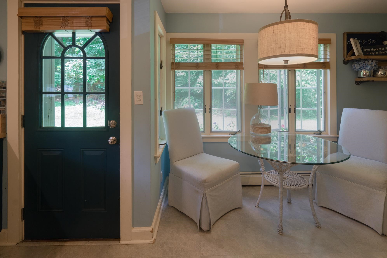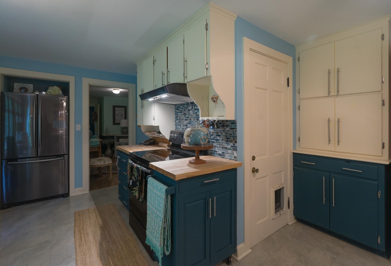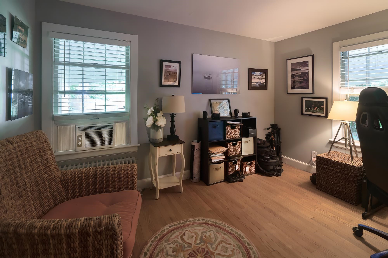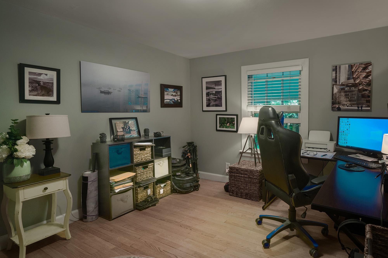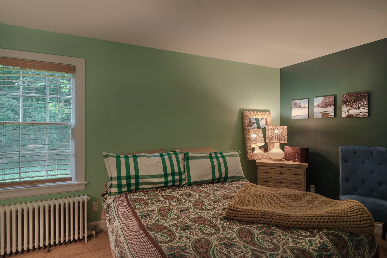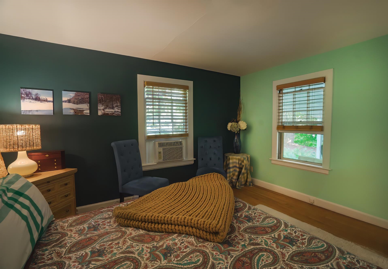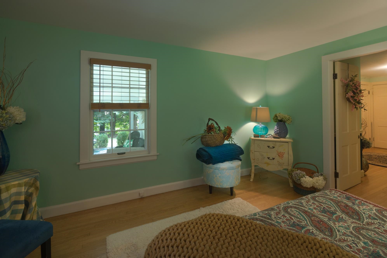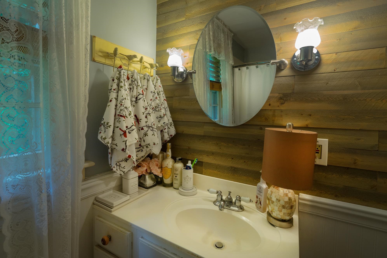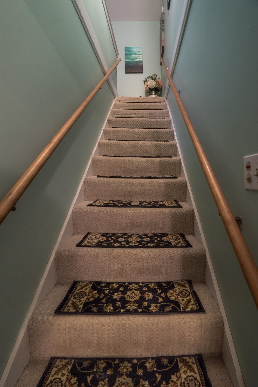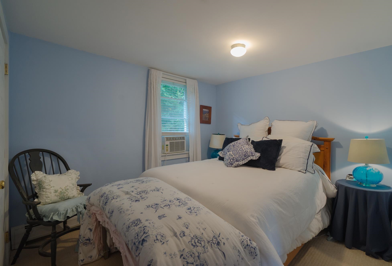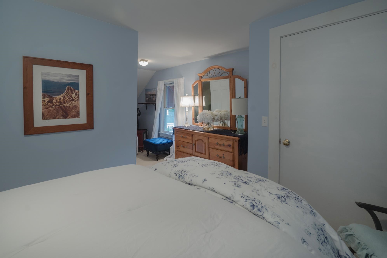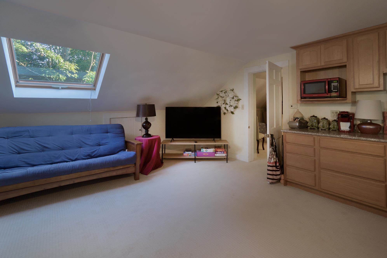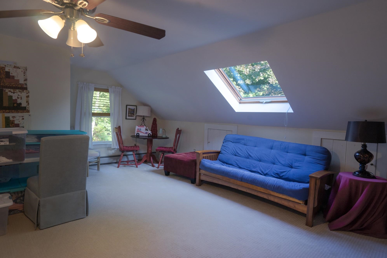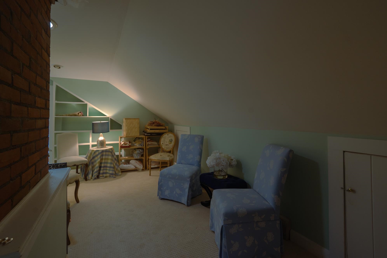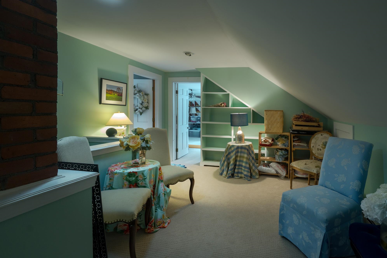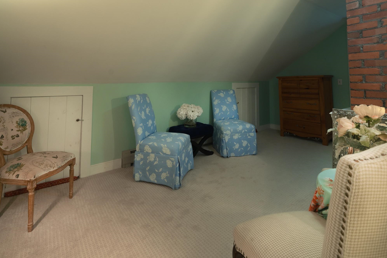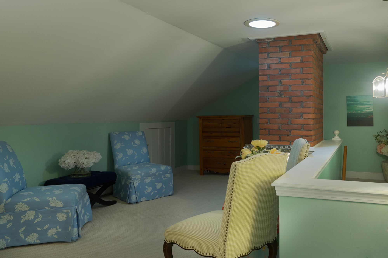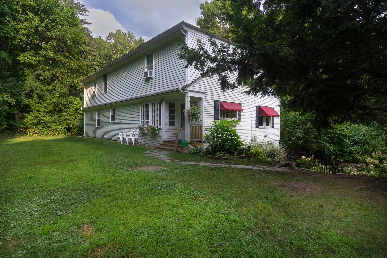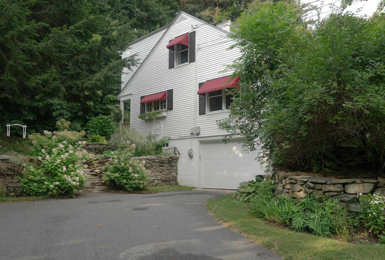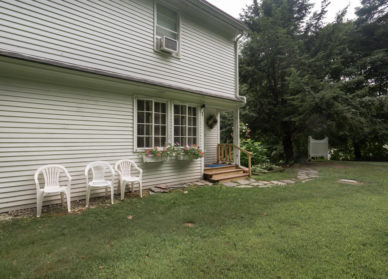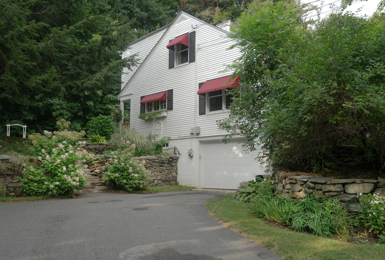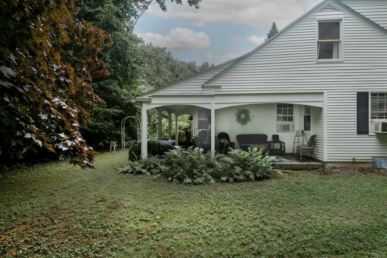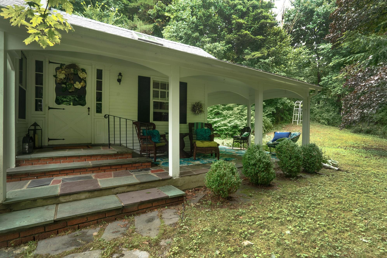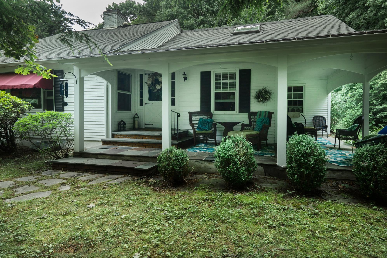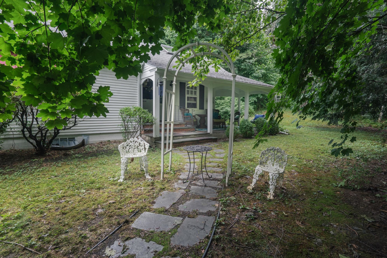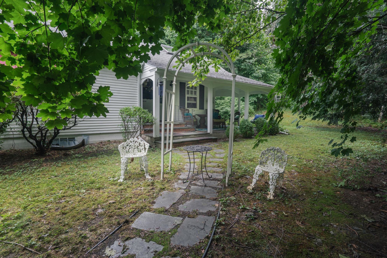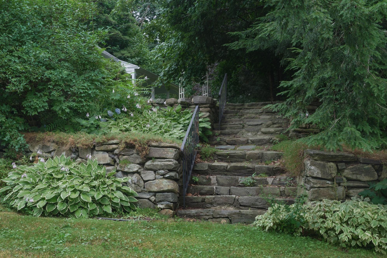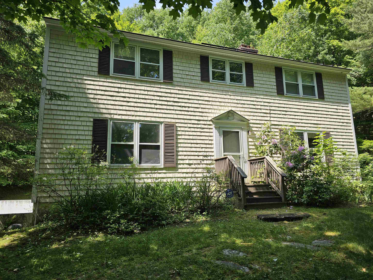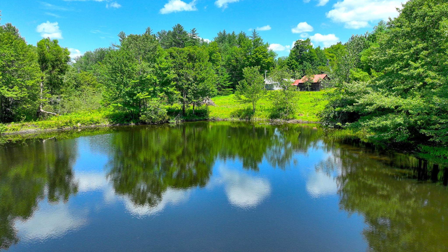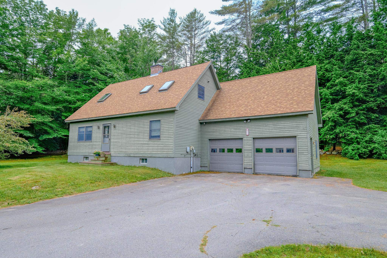1 of 37
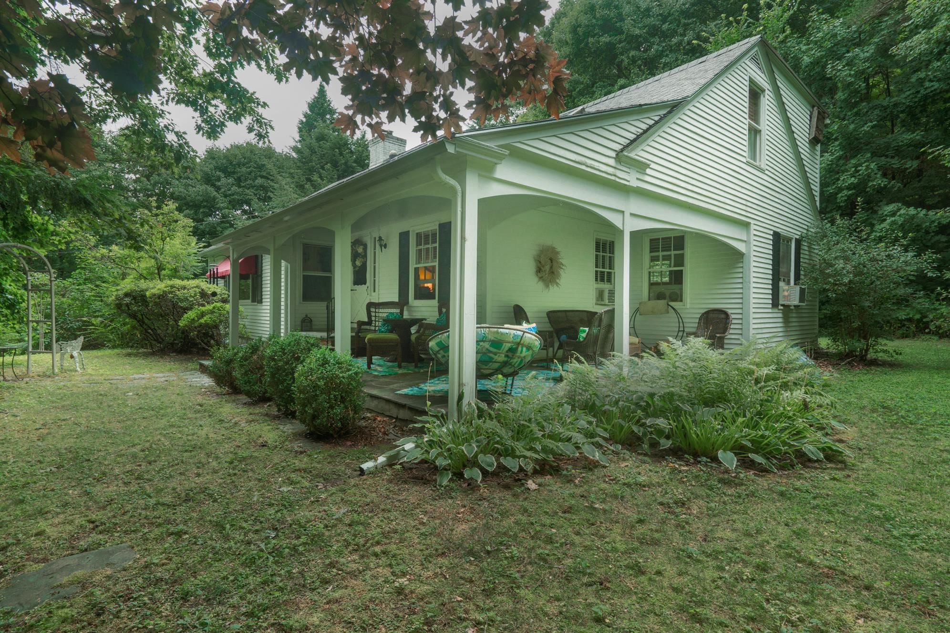
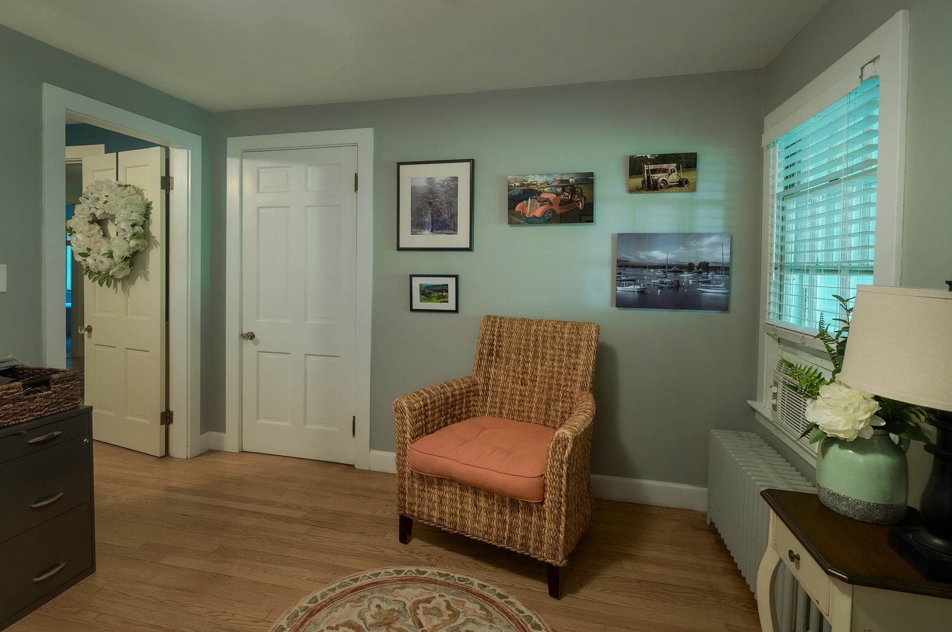
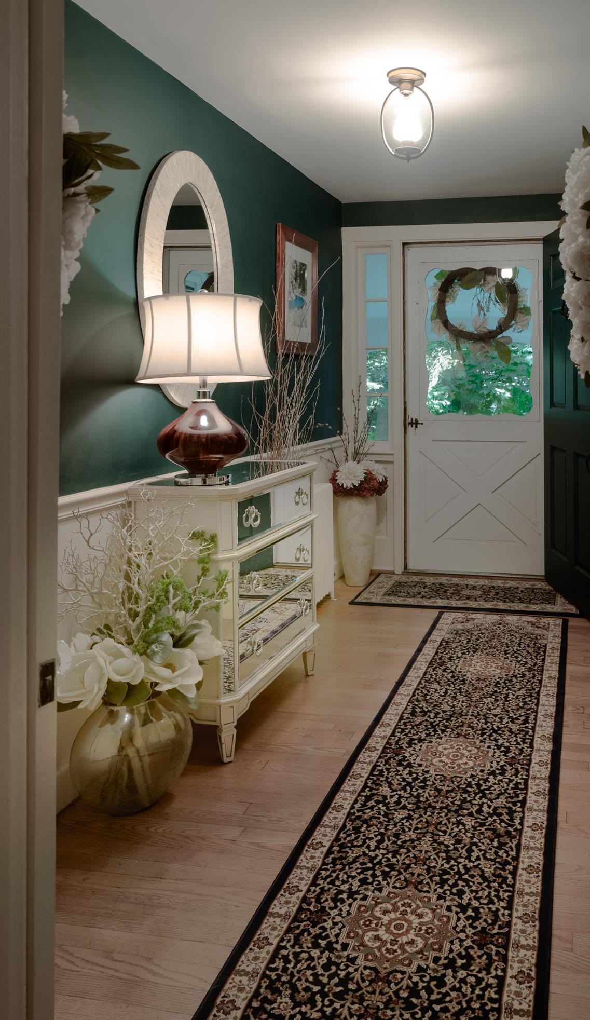
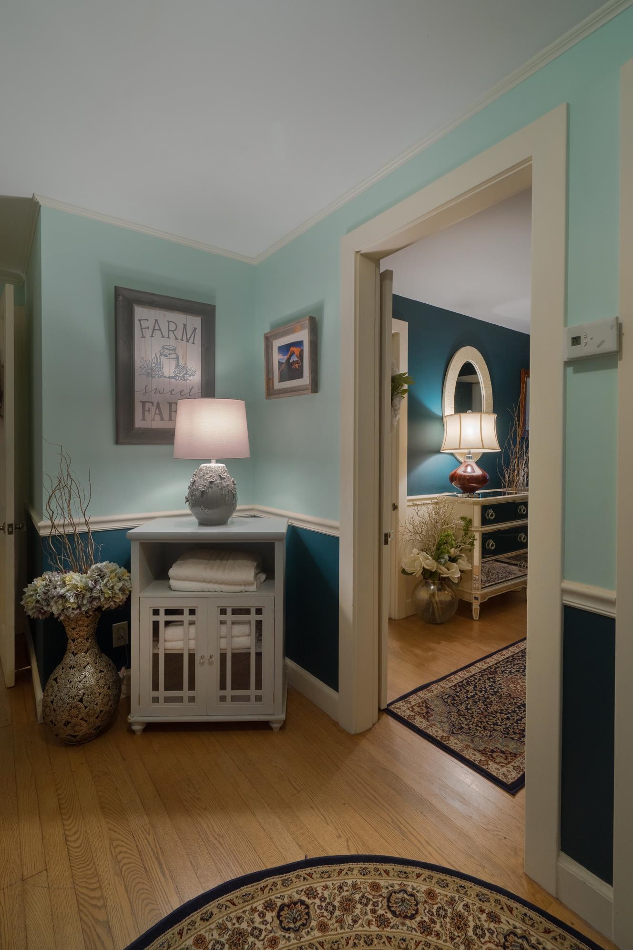
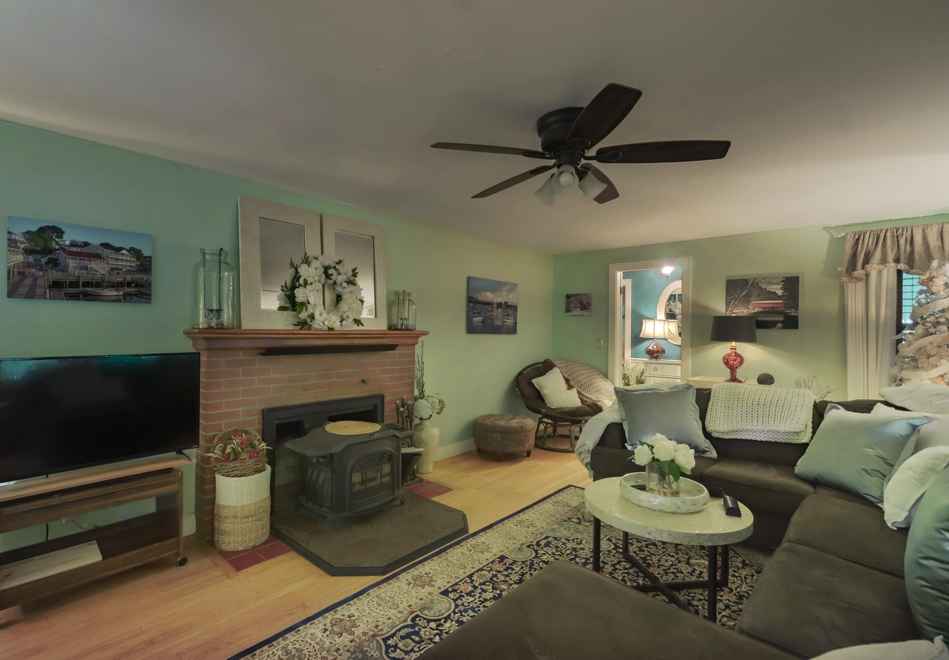
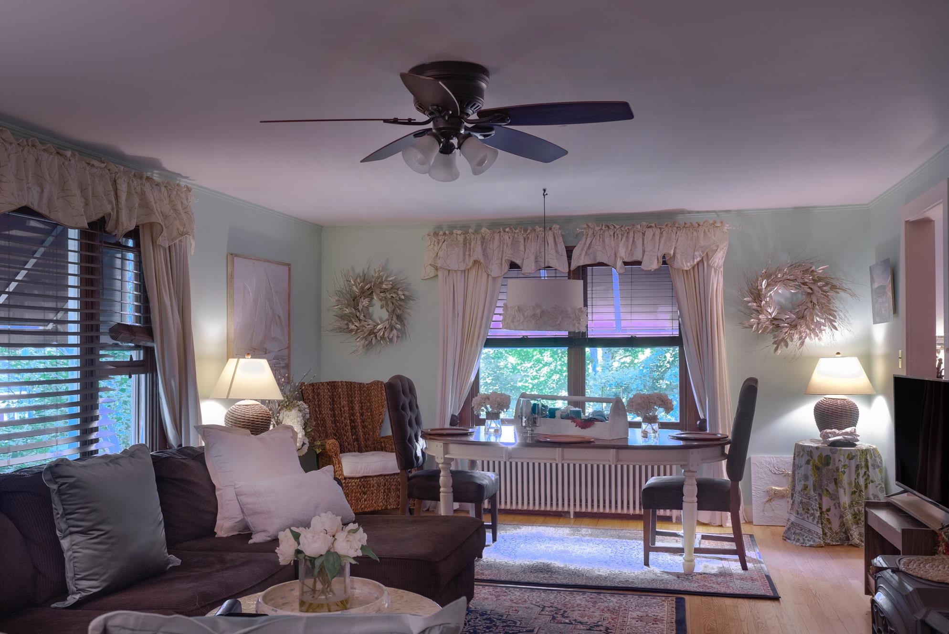
General Property Information
- Property Status:
- Active
- Price:
- $425, 000
- Assessed:
- $0
- Assessed Year:
- County:
- VT-Windsor
- Acres:
- 0.67
- Property Type:
- Single Family
- Year Built:
- 1951
- Agency/Brokerage:
- Katherine Burns
William Raveis Vermont Properties - Bedrooms:
- 4
- Total Baths:
- 2
- Sq. Ft. (Total):
- 2402
- Tax Year:
- 2024
- Taxes:
- $6, 364
- Association Fees:
Discover the charm of Vermont living in this classic country cape, nestled on a quiet dead-end road. This property boasts four bedrooms and two full bathrooms. As you step into the formal front entry, you're greeted by a bright and spacious open-concept living and dining area. This inviting space is ideal for entertaining and family gatherings, featuring a cozy fireplace with a wood stove insert—perfect for those chilly Vermont evenings. The large country kitchen offers ample space for all your culinary adventures. Relax and unwind on the expansive covered porch, where you can enjoy picturesque views of the landscaped gardens and stunning stonework. The outdoor space is your private oasis, providing the perfect setting for morning coffee or evening relaxation. The home's layout includes four generously sized bedrooms, ensuring comfort and privacy for everyone. Two of the bedrooms are conveniently located on the first floor, with one currently serving as a home office. Upstairs, you'll find two additional bedrooms, with a cozy den or office space between them. The fourth bedroom even features a wet bar, making it an excellent option for a family suite or guest retreat. Located just moments from shopping, dining, and outdoor adventures at Okemo Mountain and beyond, this property is ideally situated for those who love hiking, biking, skiing, and more. Visit the Okemo real estate community today. Taxes are based on current town assessment.
Interior Features
- # Of Stories:
- 2
- Sq. Ft. (Total):
- 2402
- Sq. Ft. (Above Ground):
- 2402
- Sq. Ft. (Below Ground):
- 0
- Sq. Ft. Unfinished:
- 1290
- Rooms:
- 8
- Bedrooms:
- 4
- Baths:
- 2
- Interior Desc:
- Bar, Dining Area, Fireplaces - 1, Kitchen/Living, Living/Dining, Natural Light, Natural Woodwork, Skylight, Wood Stove Insert, Laundry - Basement
- Appliances Included:
- Dishwasher, Dryer, Range Hood, Freezer, Mini Fridge, Range - Electric, Refrigerator, Washer, Water Heater
- Flooring:
- Carpet, Hardwood
- Heating Cooling Fuel:
- Oil
- Water Heater:
- Basement Desc:
- Concrete, Concrete Floor, Exterior Access, Full, Interior Access, Stairs - Interior, Storage Space, Unfinished
Exterior Features
- Style of Residence:
- Cape
- House Color:
- White
- Time Share:
- No
- Resort:
- No
- Exterior Desc:
- Exterior Details:
- Porch - Covered
- Amenities/Services:
- Land Desc.:
- Country Setting, Landscaped, Level
- Suitable Land Usage:
- Residential
- Roof Desc.:
- Shingle
- Driveway Desc.:
- Paved
- Foundation Desc.:
- Concrete
- Sewer Desc.:
- Public
- Garage/Parking:
- Yes
- Garage Spaces:
- 1
- Road Frontage:
- 325
Other Information
- List Date:
- 2024-07-25
- Last Updated:
- 2024-07-26 16:06:02


