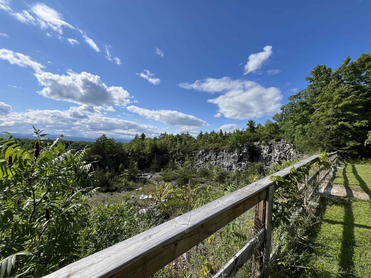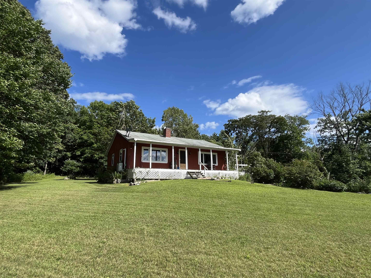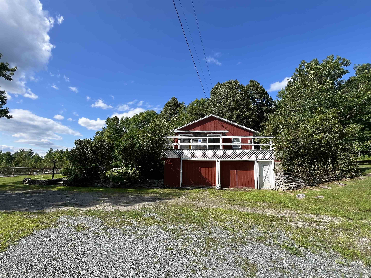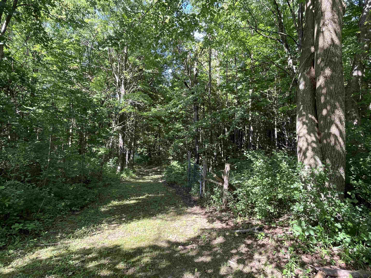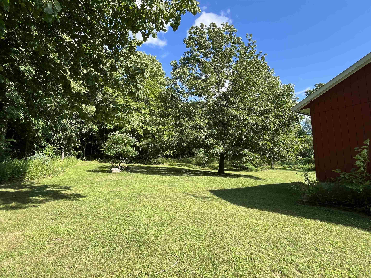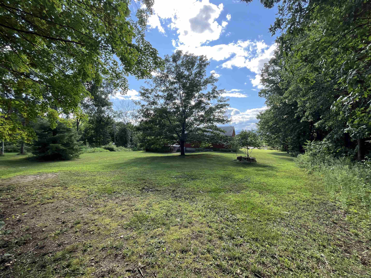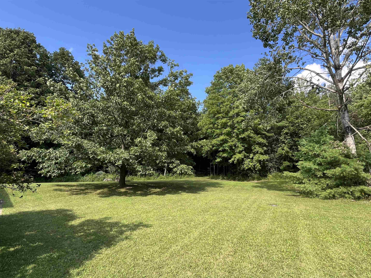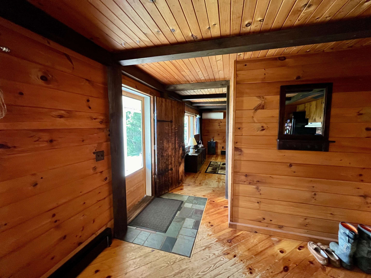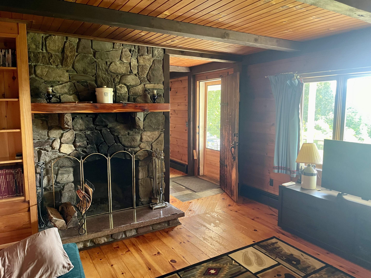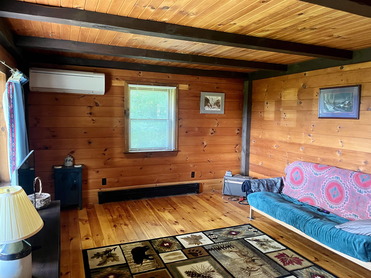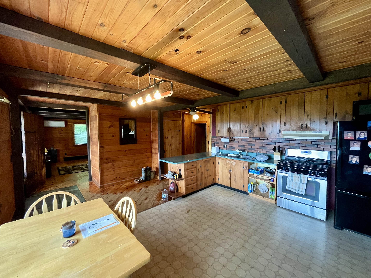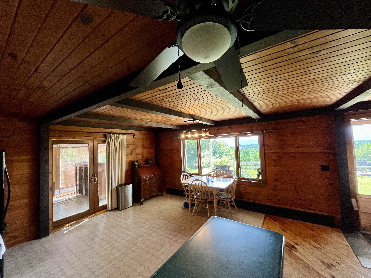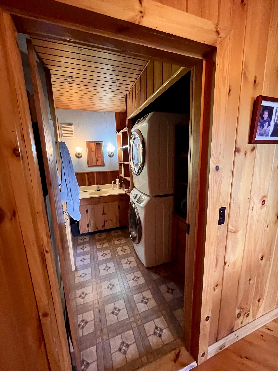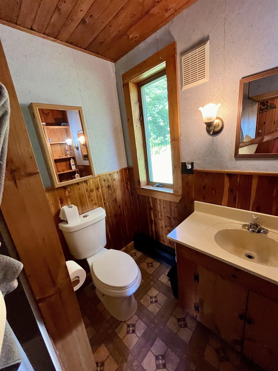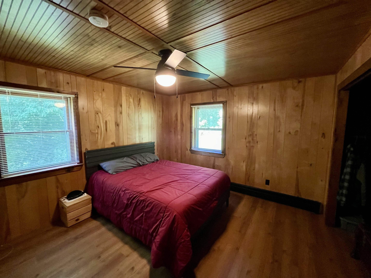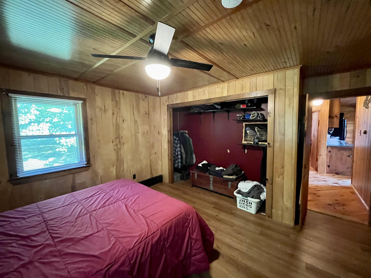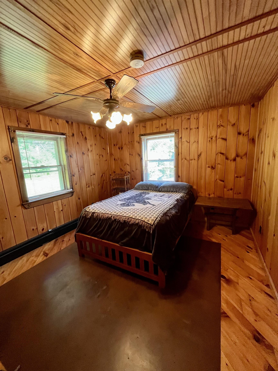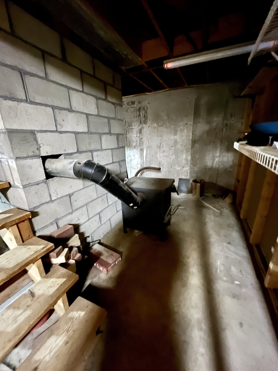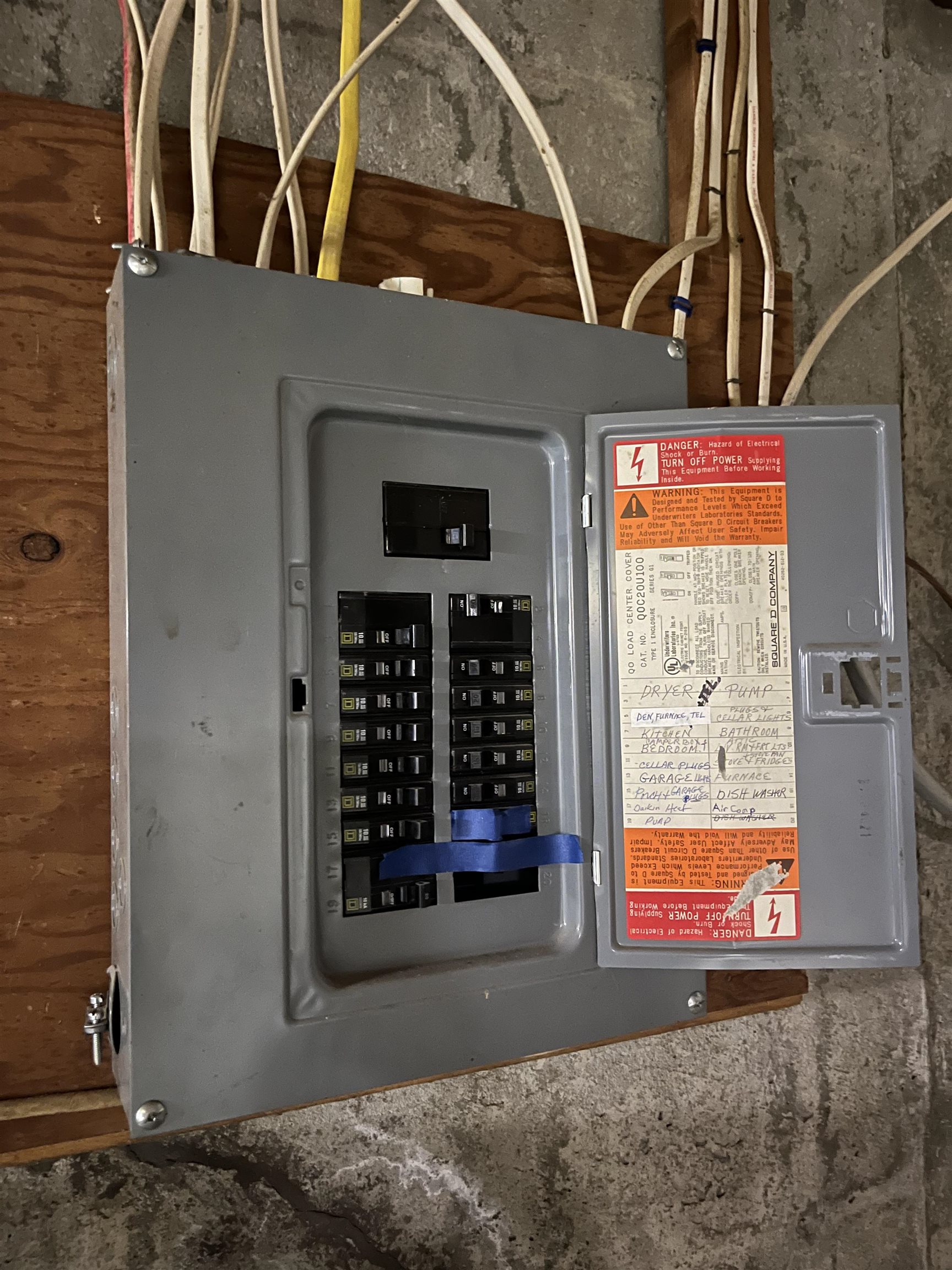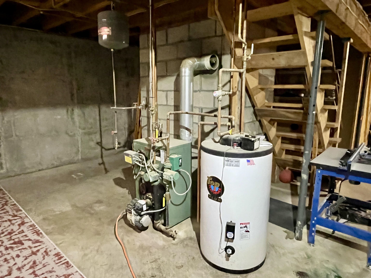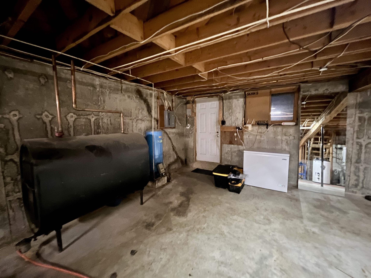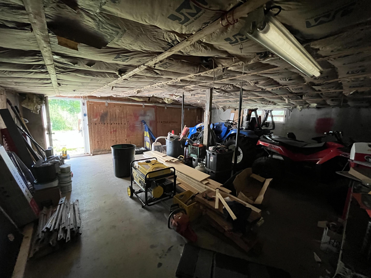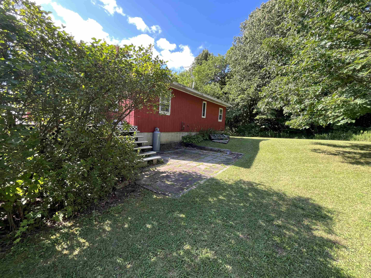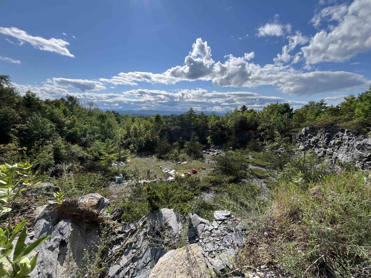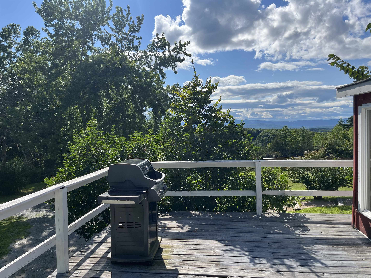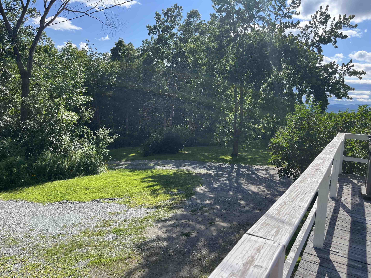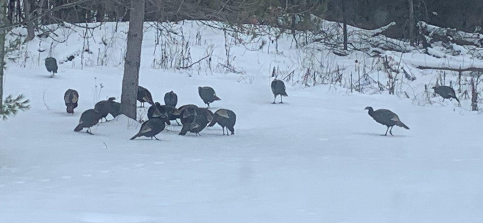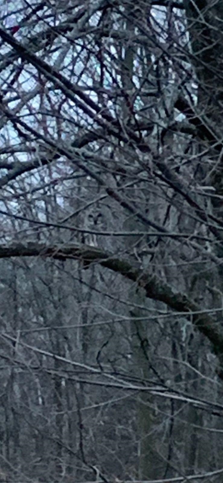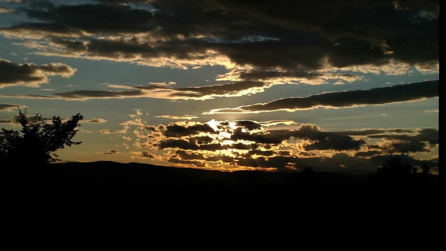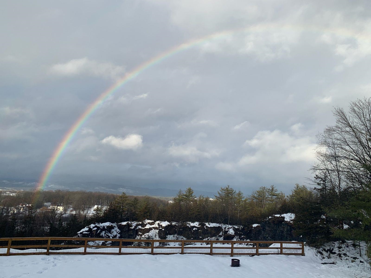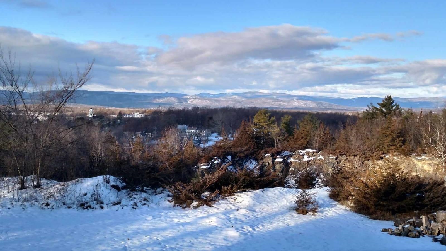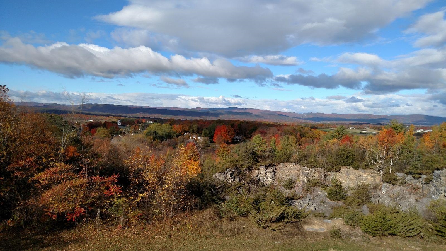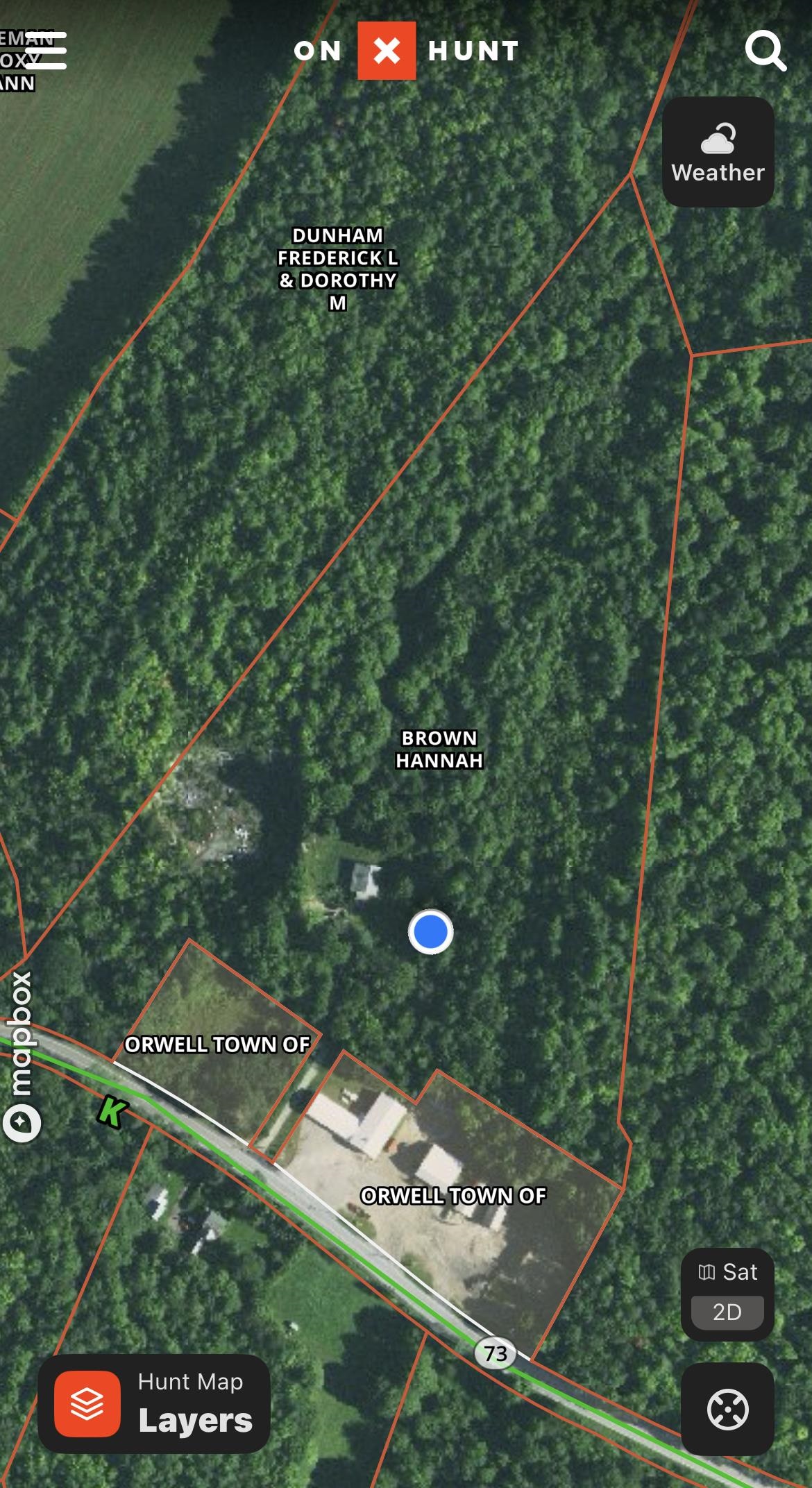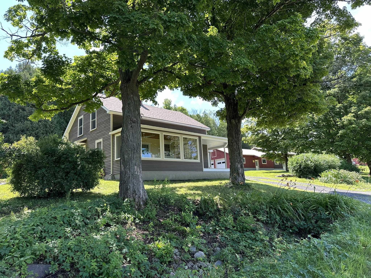1 of 40
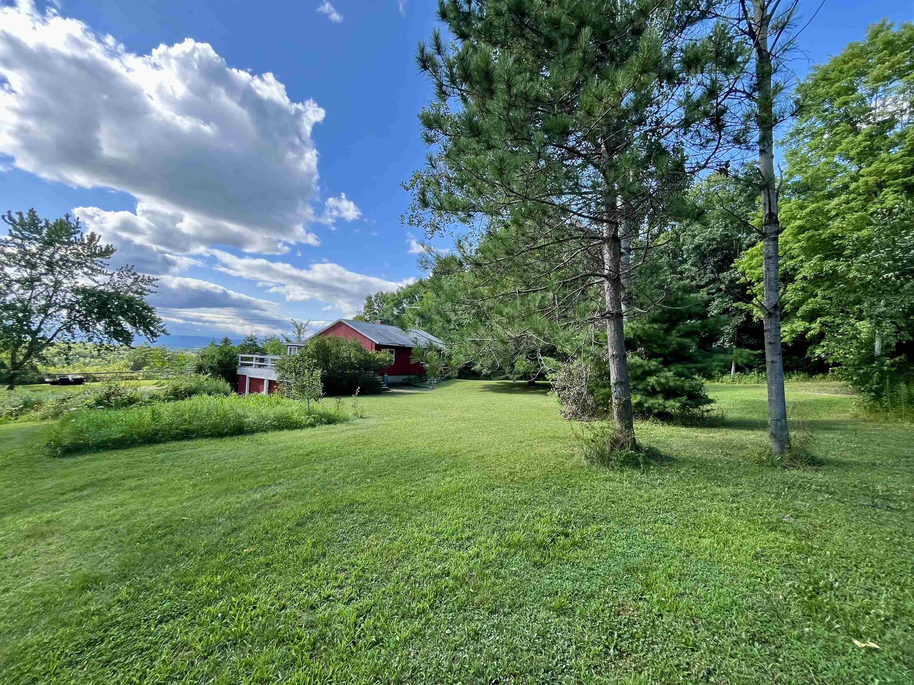
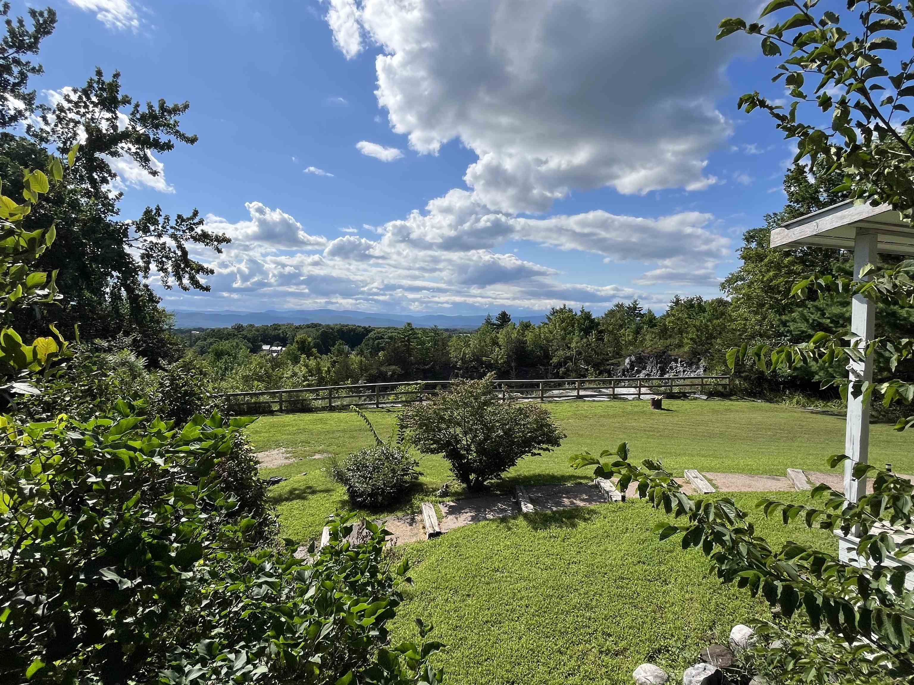
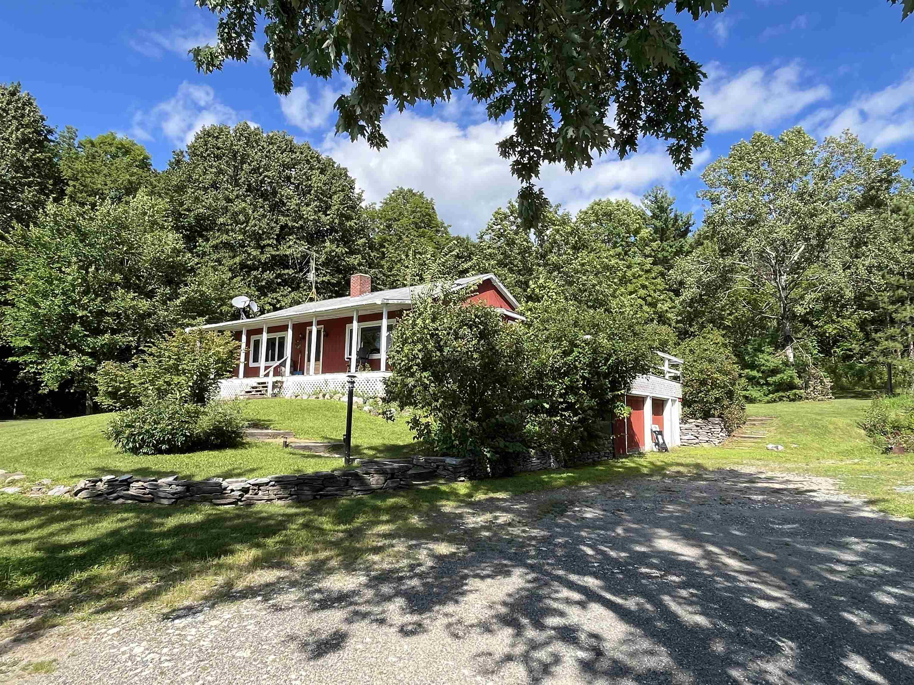
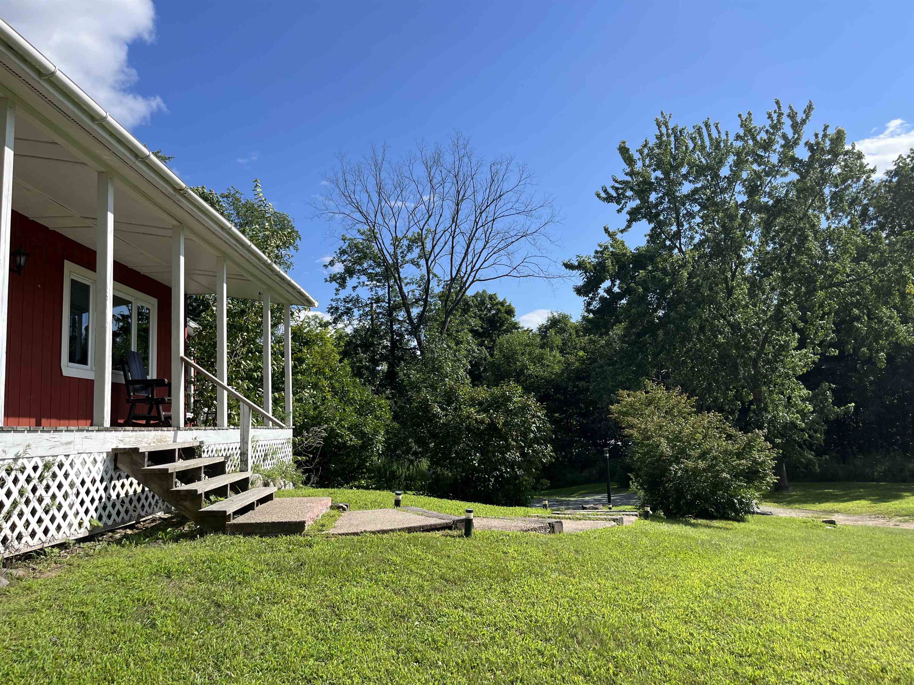
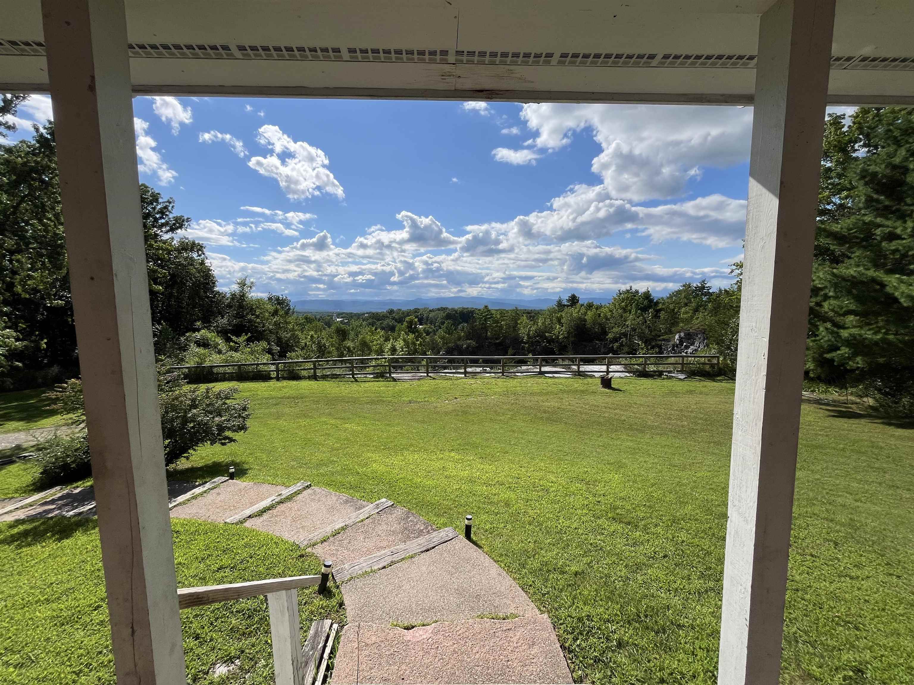
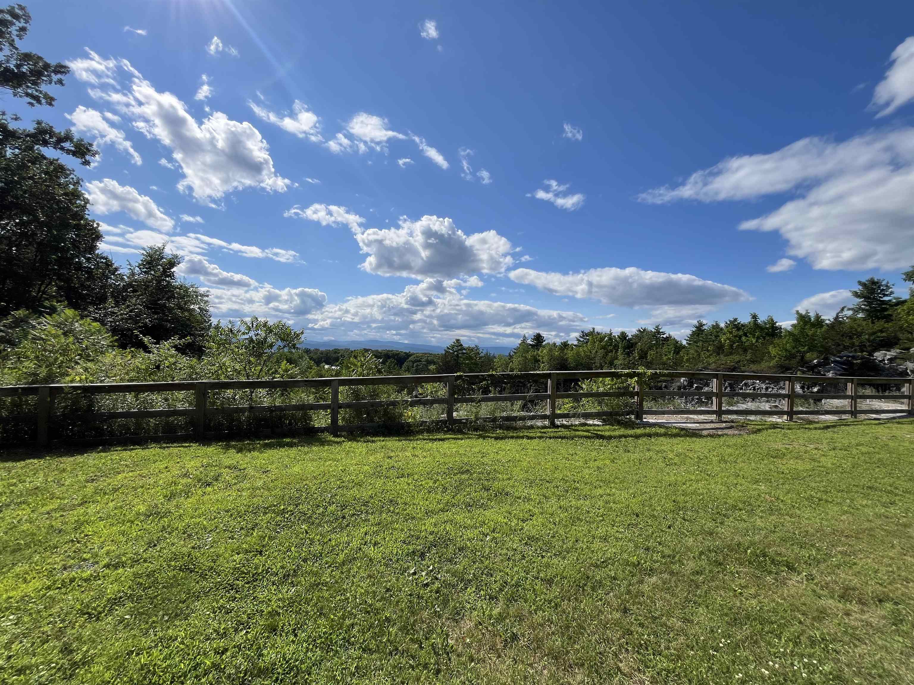
General Property Information
- Property Status:
- Active
- Price:
- $389, 000
- Assessed:
- $0
- Assessed Year:
- County:
- VT-Addison
- Acres:
- 14.50
- Property Type:
- Single Family
- Year Built:
- 1993
- Agency/Brokerage:
- Heather Martelle
Realty One Group Lakes & Homes - Bedrooms:
- 2
- Total Baths:
- 1
- Sq. Ft. (Total):
- 1064
- Tax Year:
- 2023
- Taxes:
- $3, 507
- Association Fees:
Whether you're seeking a full-time residence or a part-time retreat, this property offers the perfect blend of charm and seclusion. Nestled behind the Orwell Fire Department and perched on a hill, this cozy cabin provides breathtaking views and stunning sunsets, making it a serene escape. Relax on the covered front porch and enjoy your morning coffee or an evening cocktail while soaking in the tranquil surroundings. This idyllic property spans 14.50 mostly wooded acres, offering ample privacy and natural beauty. The property is a haven for wildlife, and is a hunter’s dream! You’ll have access to a cave on the back corner of the property, rumored to extend all the way to the town of Sudbury. Inside, the bright and open kitchen is the perfect spot to dine while taking in the most breathtaking views. In the winter months, you can cozy up in the living room by the unique stone fireplace, sourced directly from the property's own quarry. Outdoor enthusiasts will appreciate the proximity to multiple lakes and the convenience of being within an hour's drive to several ski areas. Whether you're enjoying the vibrant autumn foliage, exploring the wildlife-rich woods, or relaxing by the fireplace, this property offers a peaceful and picturesque lifestyle. Don’t miss this opportunity to own a piece of Vermont's natural beauty. Motivated seller. All offers will be considered!!
Interior Features
- # Of Stories:
- 1
- Sq. Ft. (Total):
- 1064
- Sq. Ft. (Above Ground):
- 1064
- Sq. Ft. (Below Ground):
- 0
- Sq. Ft. Unfinished:
- 1064
- Rooms:
- 5
- Bedrooms:
- 2
- Baths:
- 1
- Interior Desc:
- Fireplace - Wood
- Appliances Included:
- Dryer, Range Hood, Range - Gas, Refrigerator, Washer, Water Heater
- Flooring:
- Laminate, Slate/Stone, Softwood, Vinyl
- Heating Cooling Fuel:
- Oil, Pellet, Wood
- Water Heater:
- Basement Desc:
- Concrete, Full, Stairs - Interior, Storage Space, Unfinished, Walkout, Interior Access, Exterior Access
Exterior Features
- Style of Residence:
- Cabin, Ranch
- House Color:
- Red
- Time Share:
- No
- Resort:
- Exterior Desc:
- Exterior Details:
- Deck, Garden Space, Natural Shade, Patio, Porch - Covered
- Amenities/Services:
- Land Desc.:
- Country Setting, Level, Mountain View, Secluded, Sloping, View, Wooded
- Suitable Land Usage:
- Roof Desc.:
- Shingle
- Driveway Desc.:
- Gravel
- Foundation Desc.:
- Concrete
- Sewer Desc.:
- Septic
- Garage/Parking:
- Yes
- Garage Spaces:
- 2
- Road Frontage:
- 212
Other Information
- List Date:
- 2024-07-26
- Last Updated:
- 2024-08-29 13:50:16


