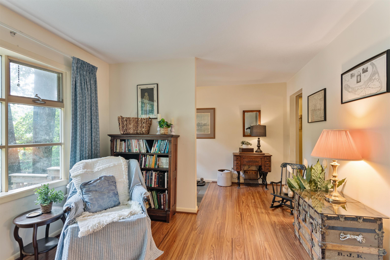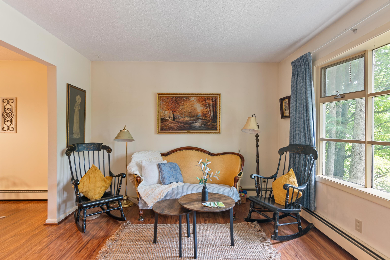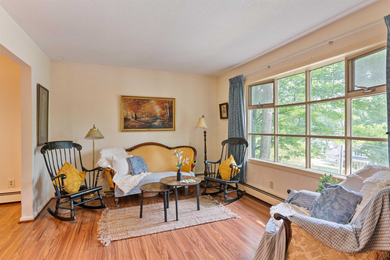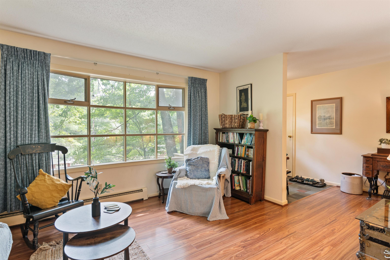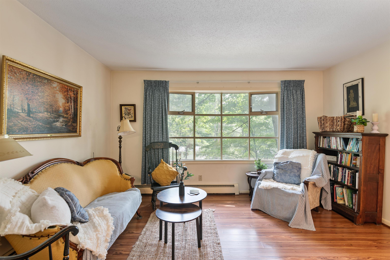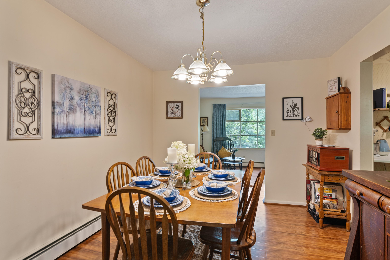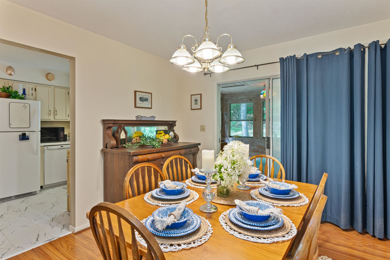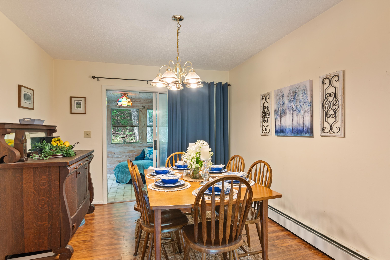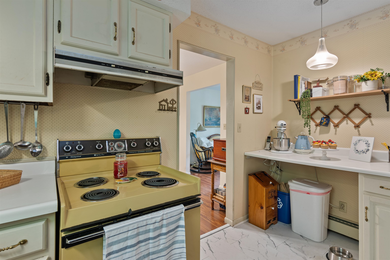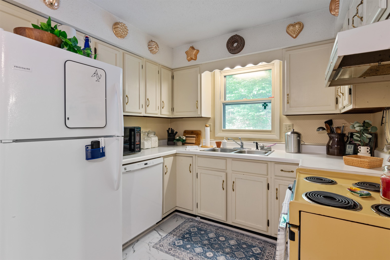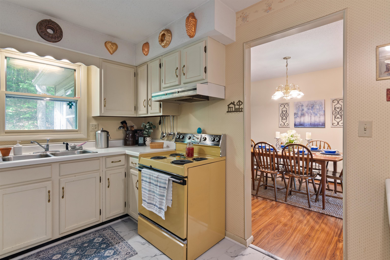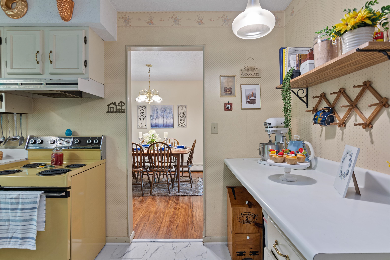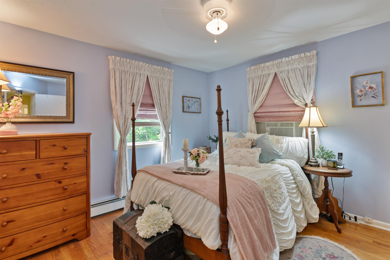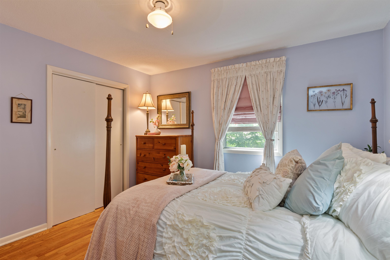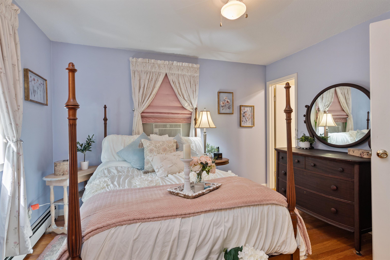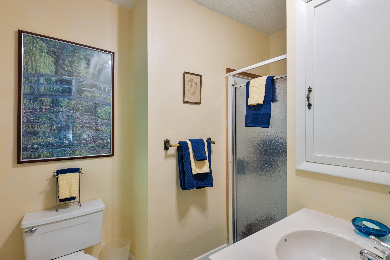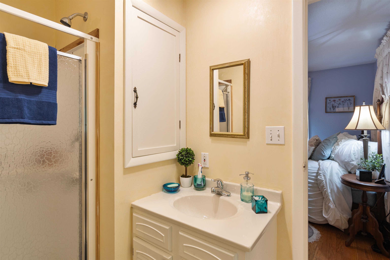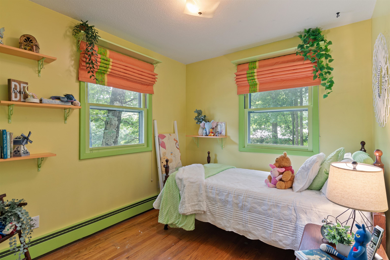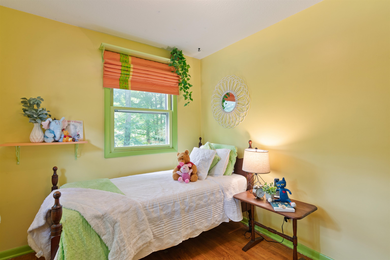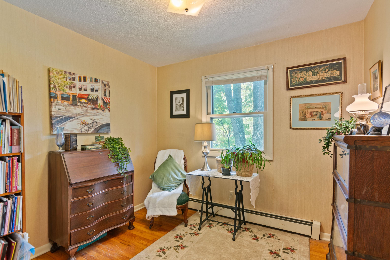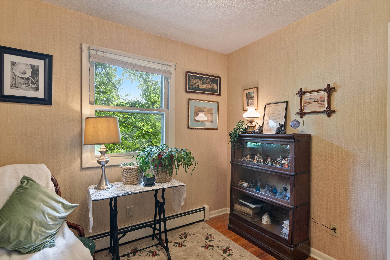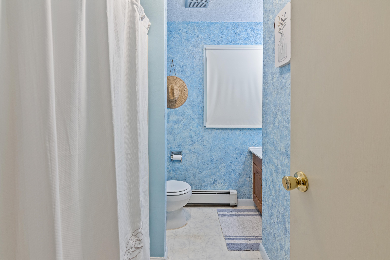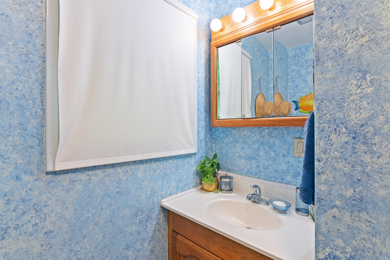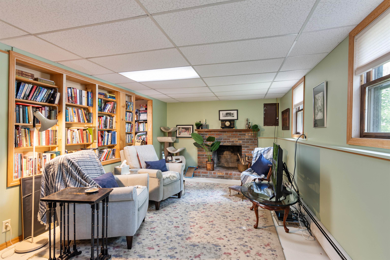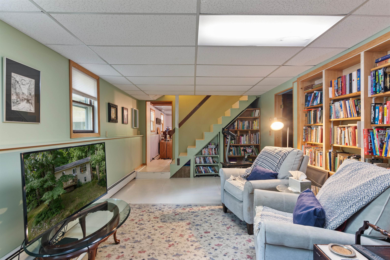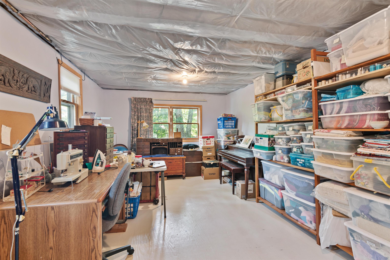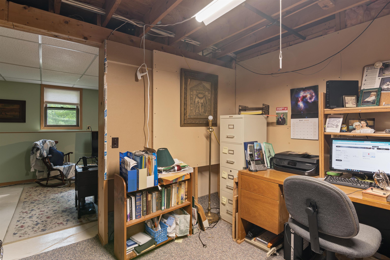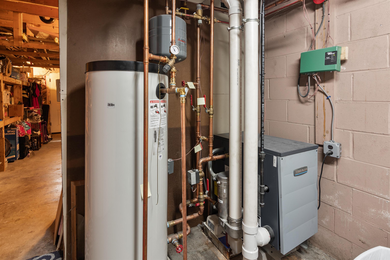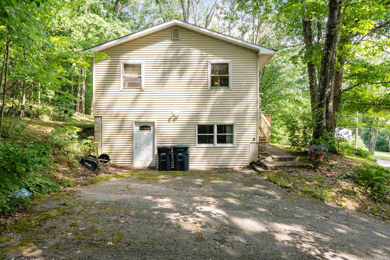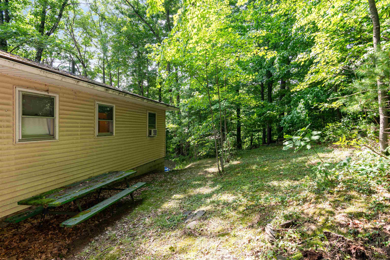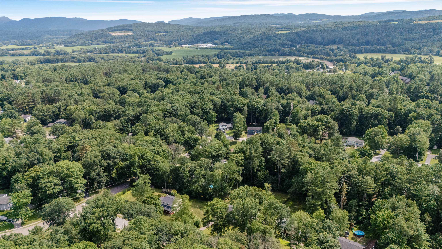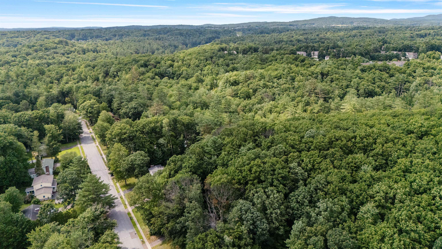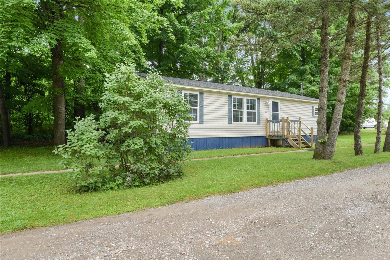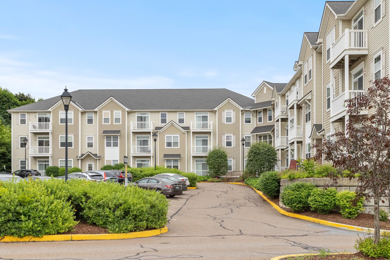1 of 38
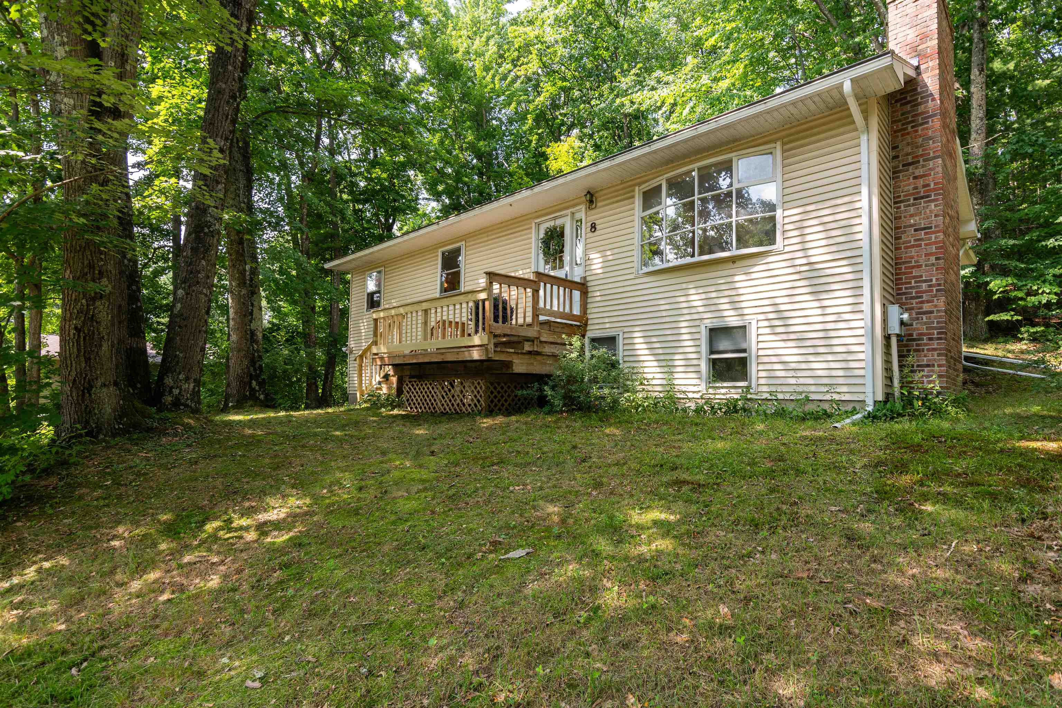
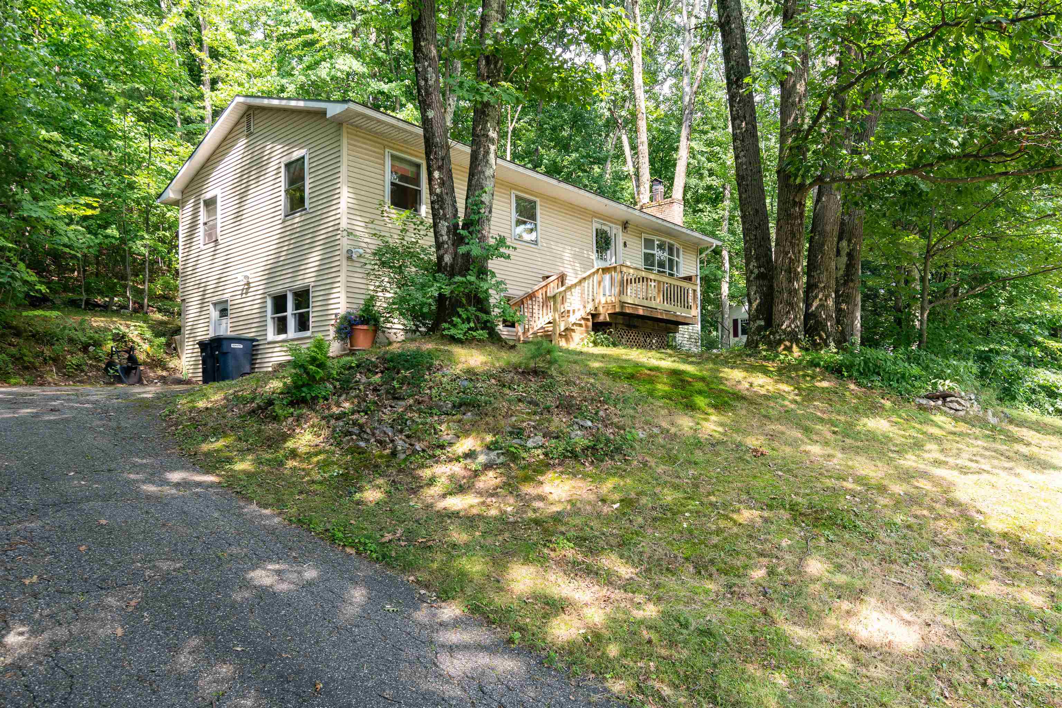
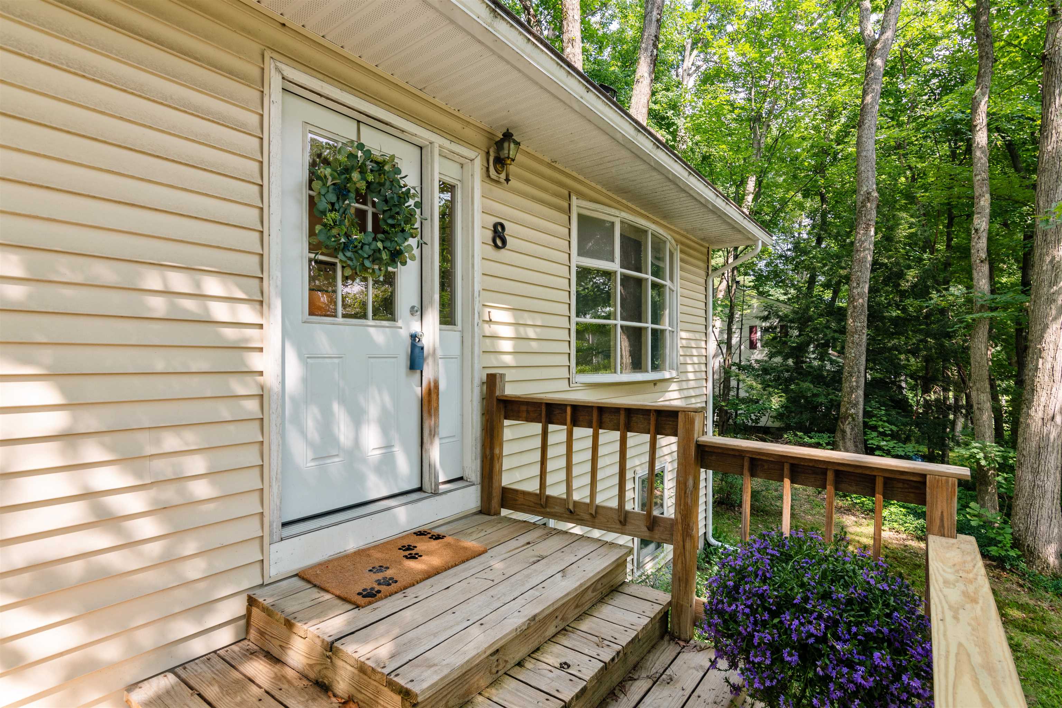
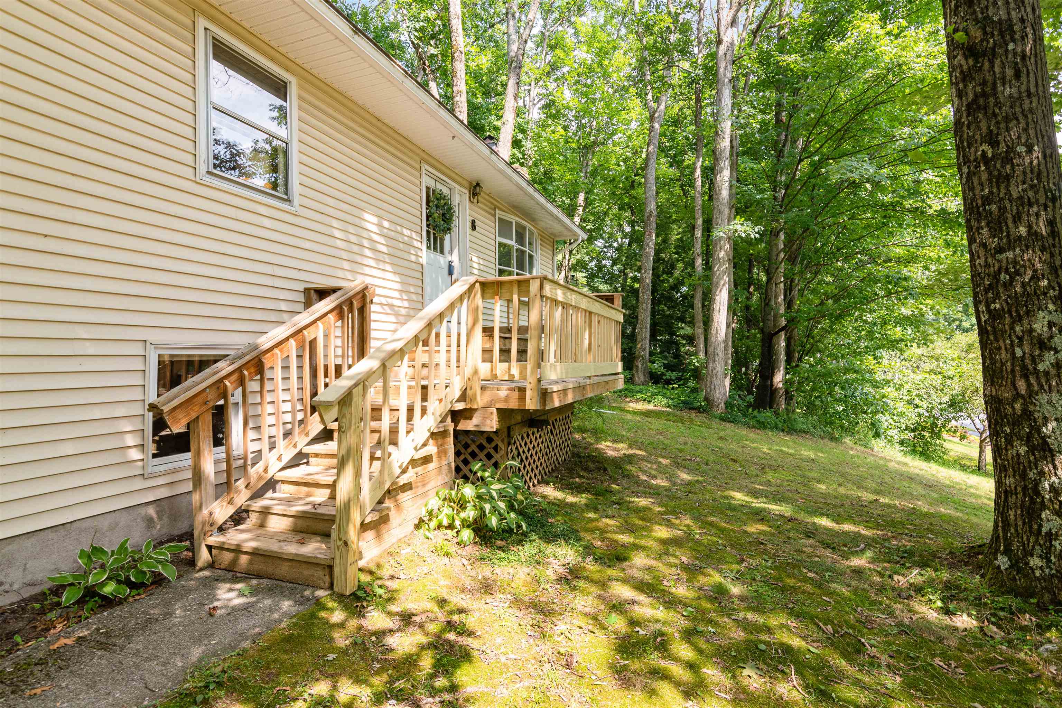

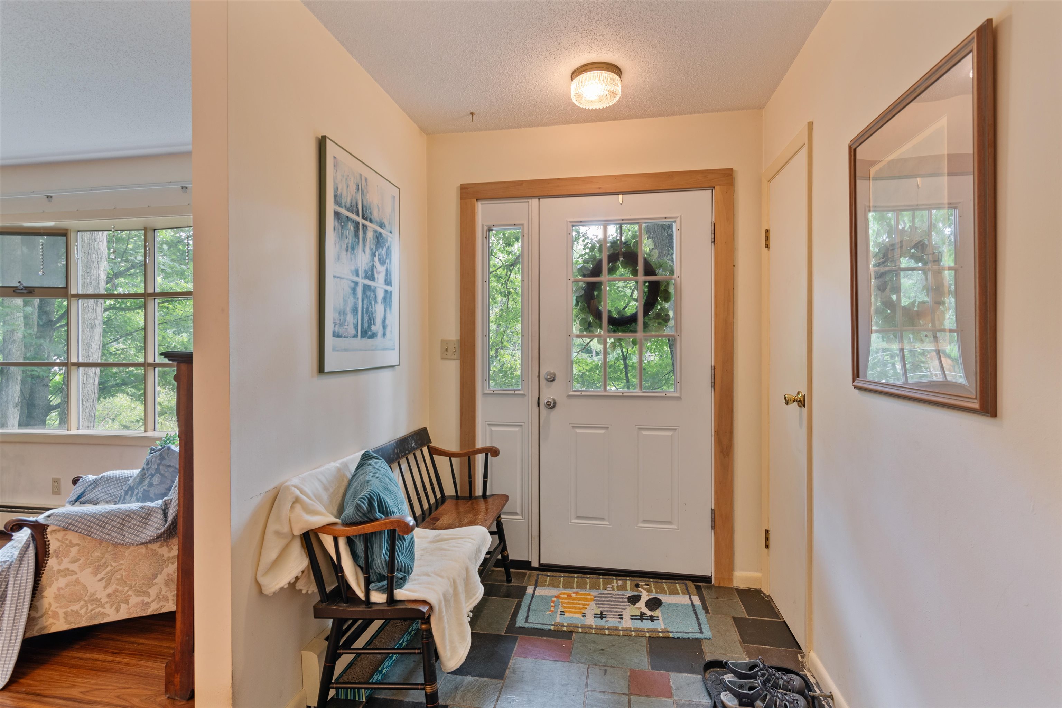
General Property Information
- Property Status:
- Active
- Price:
- $395, 000
- Assessed:
- $0
- Assessed Year:
- County:
- VT-Chittenden
- Acres:
- 0.70
- Property Type:
- Single Family
- Year Built:
- 1976
- Agency/Brokerage:
- Tracie Carlos
Ridgeline Real Estate - Bedrooms:
- 3
- Total Baths:
- 2
- Sq. Ft. (Total):
- 1656
- Tax Year:
- 2023
- Taxes:
- $5, 133
- Association Fees:
Welcome to this inviting 3-bedroom, 2-bathroom raised ranch nestled in a charming and established Essex neighborhood. On the main level, you'll find a separate living room and dining room, perfect for entertaining or family gatherings. The kitchen is well-equipped, and the 3 season room offers serene views of the wooded backyard, providing a peaceful retreat. The main level also includes three bedrooms, with the primary bedroom featuring its own private 3/4 bathroom for added convenience. Downstairs, you’ll discover a cozy family room ideal for movie nights or relaxation, an office for working from home, a utility room, and two large flexible storage rooms that can be tailored to your needs. The lot is beautifully wooded, offering a sense of privacy and tranquility. Despite its secluded feel, the home is just minutes away from Essex's restaurants, recreation, and amenities, providing the perfect balance of convenience and seclusion. Experience the warmth and charm of this delightful Essex home. Welcome to your new home!
Interior Features
- # Of Stories:
- 1
- Sq. Ft. (Total):
- 1656
- Sq. Ft. (Above Ground):
- 1104
- Sq. Ft. (Below Ground):
- 552
- Sq. Ft. Unfinished:
- 552
- Rooms:
- 8
- Bedrooms:
- 3
- Baths:
- 2
- Interior Desc:
- Ceiling Fan
- Appliances Included:
- Dishwasher, Dryer, Range Hood, Refrigerator, Washer, Stove - Electric
- Flooring:
- Heating Cooling Fuel:
- Gas - Natural
- Water Heater:
- Basement Desc:
- Partially Finished
Exterior Features
- Style of Residence:
- Raised Ranch
- House Color:
- Time Share:
- No
- Resort:
- Exterior Desc:
- Exterior Details:
- Amenities/Services:
- Land Desc.:
- Sloping, Wooded
- Suitable Land Usage:
- Roof Desc.:
- Shingle
- Driveway Desc.:
- Paved
- Foundation Desc.:
- Block
- Sewer Desc.:
- Septic
- Garage/Parking:
- No
- Garage Spaces:
- 0
- Road Frontage:
- 115
Other Information
- List Date:
- 2024-07-26
- Last Updated:
- 2024-07-26 15:57:29


