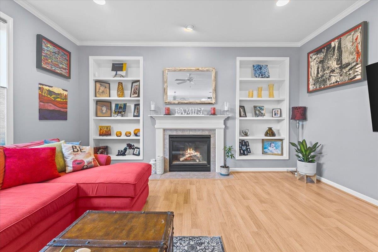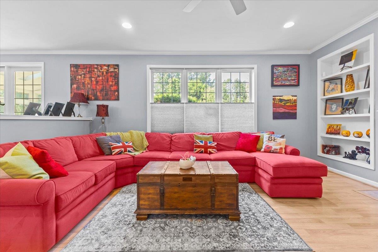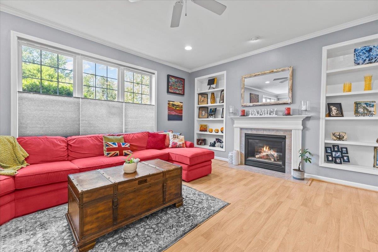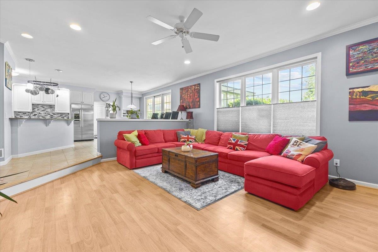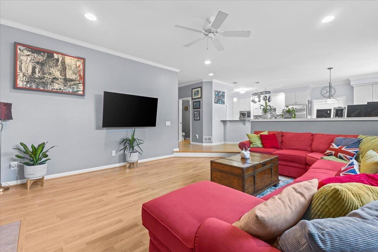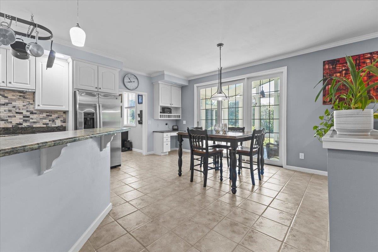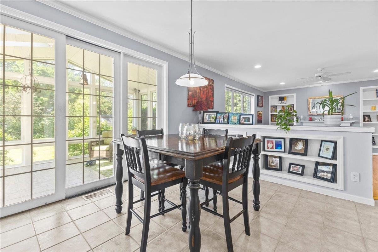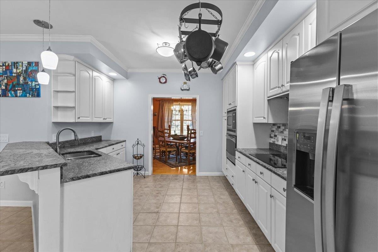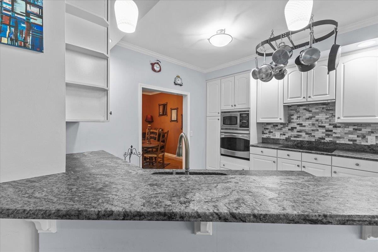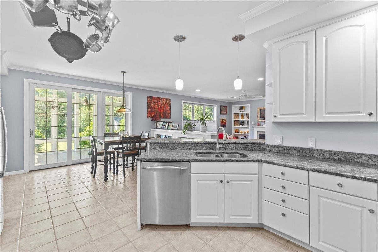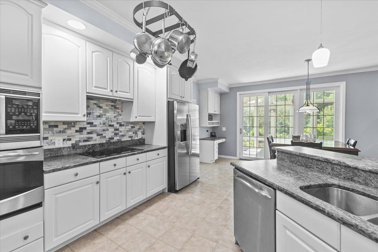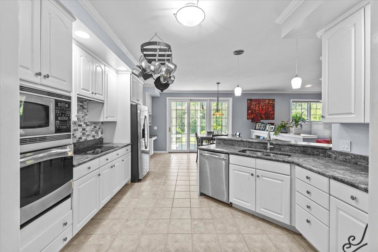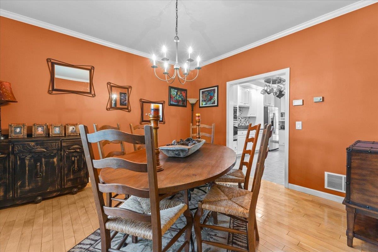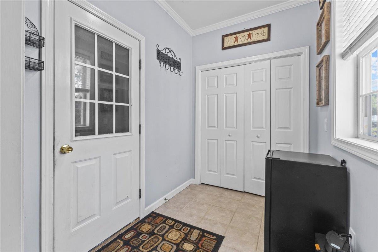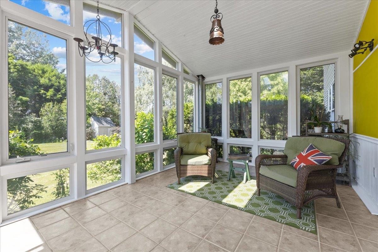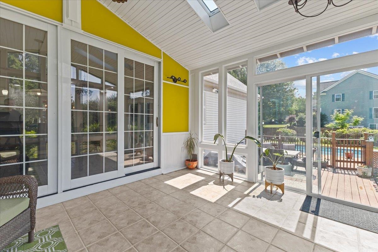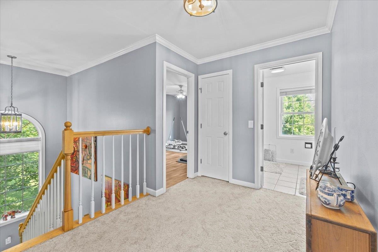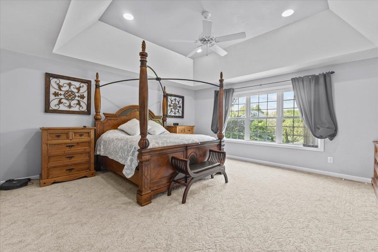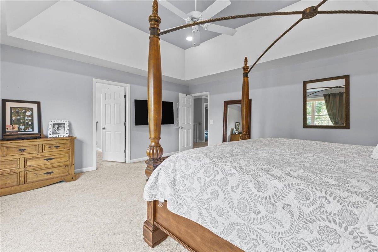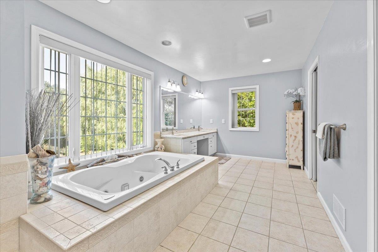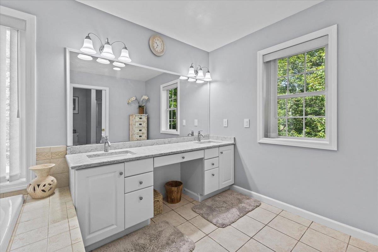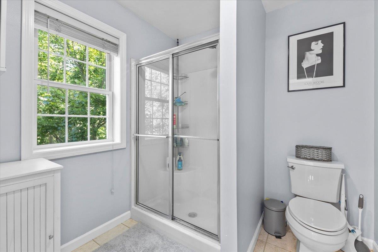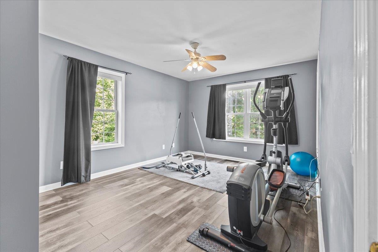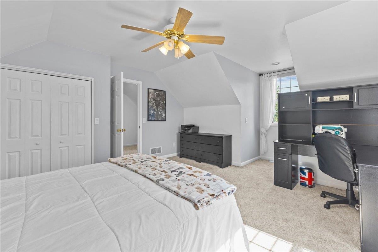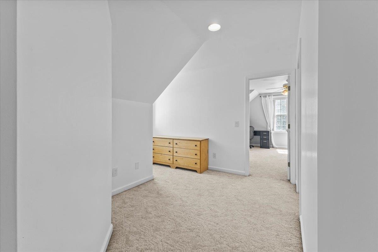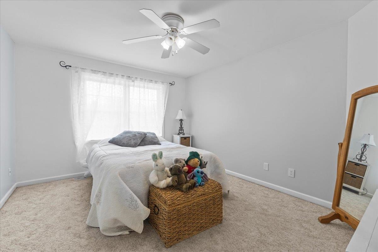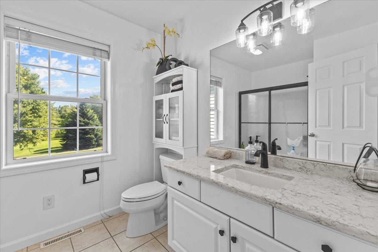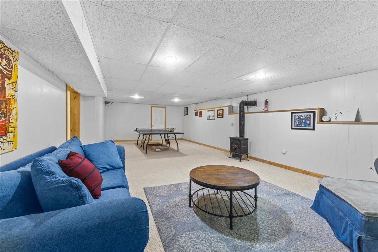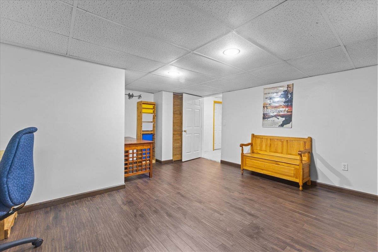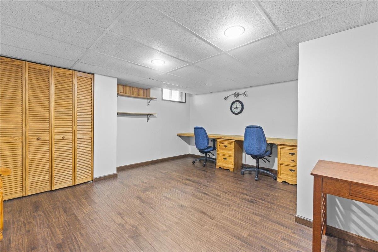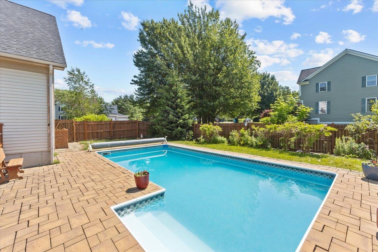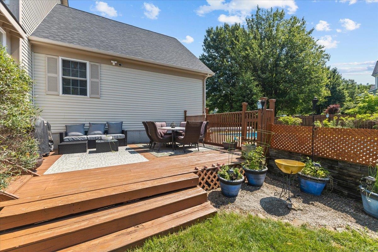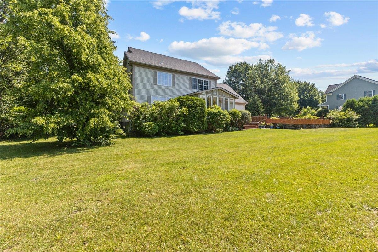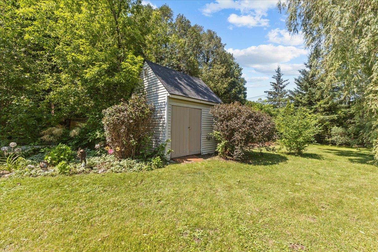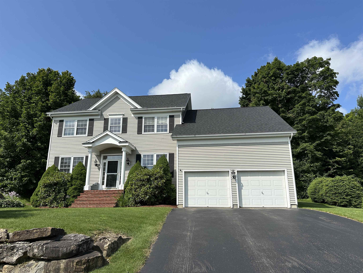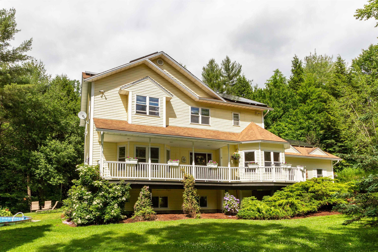1 of 40
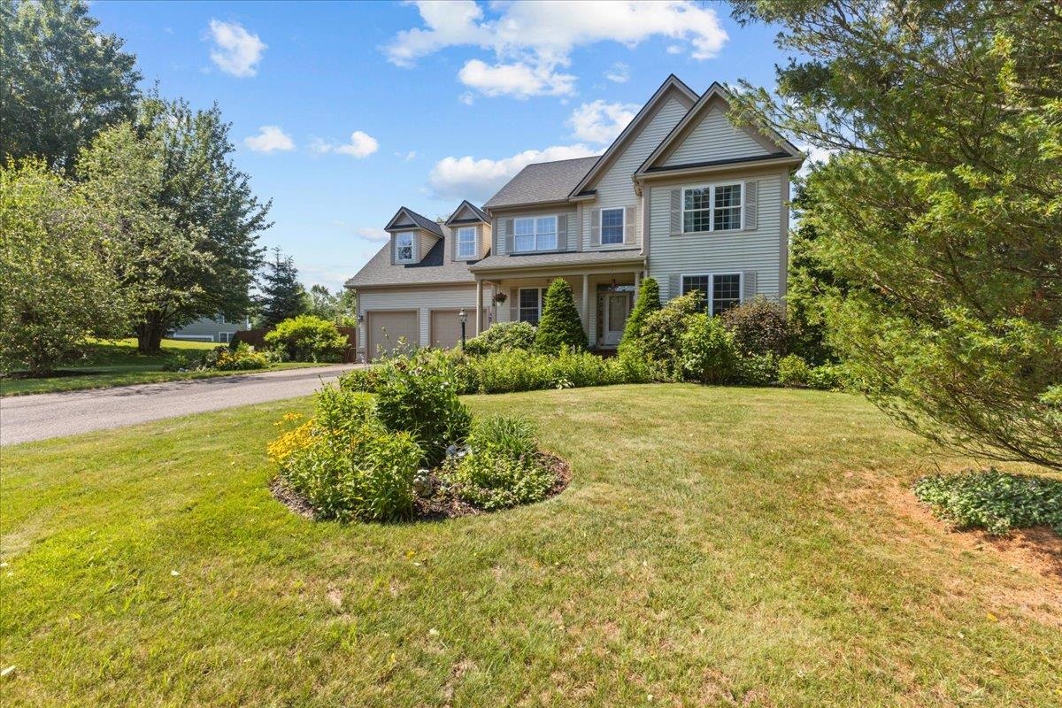

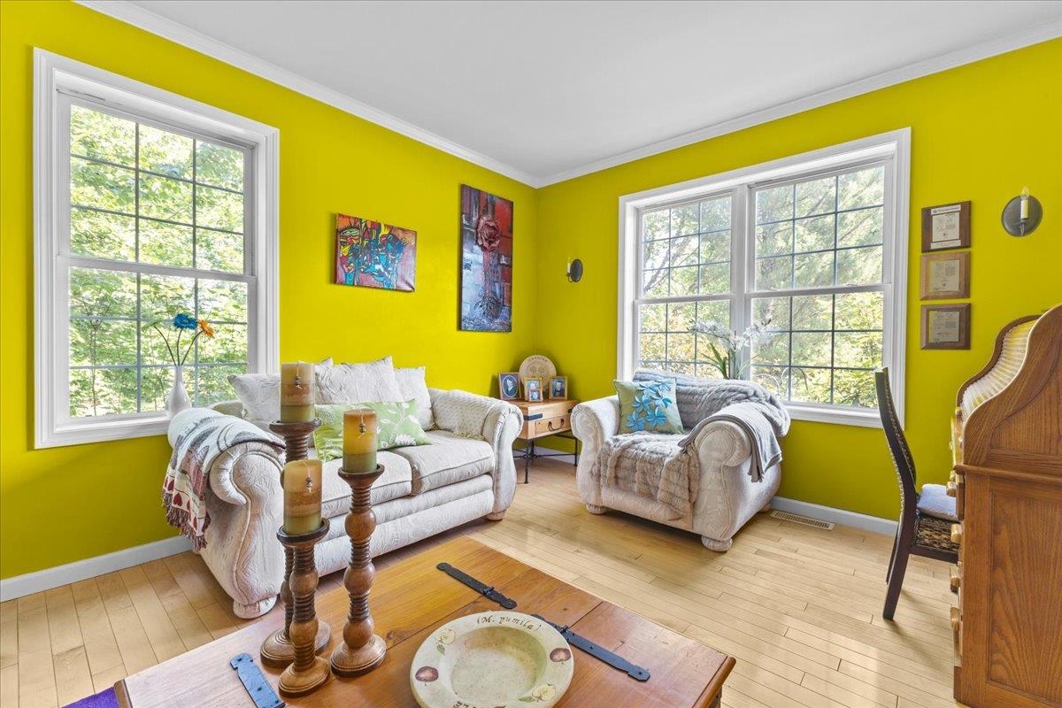
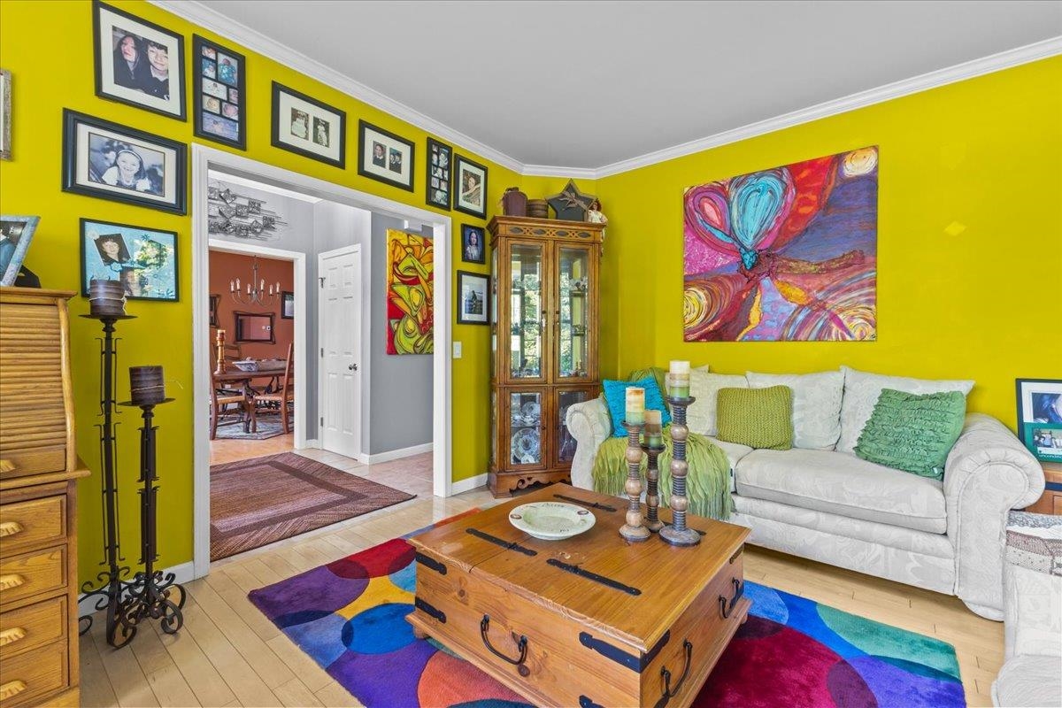
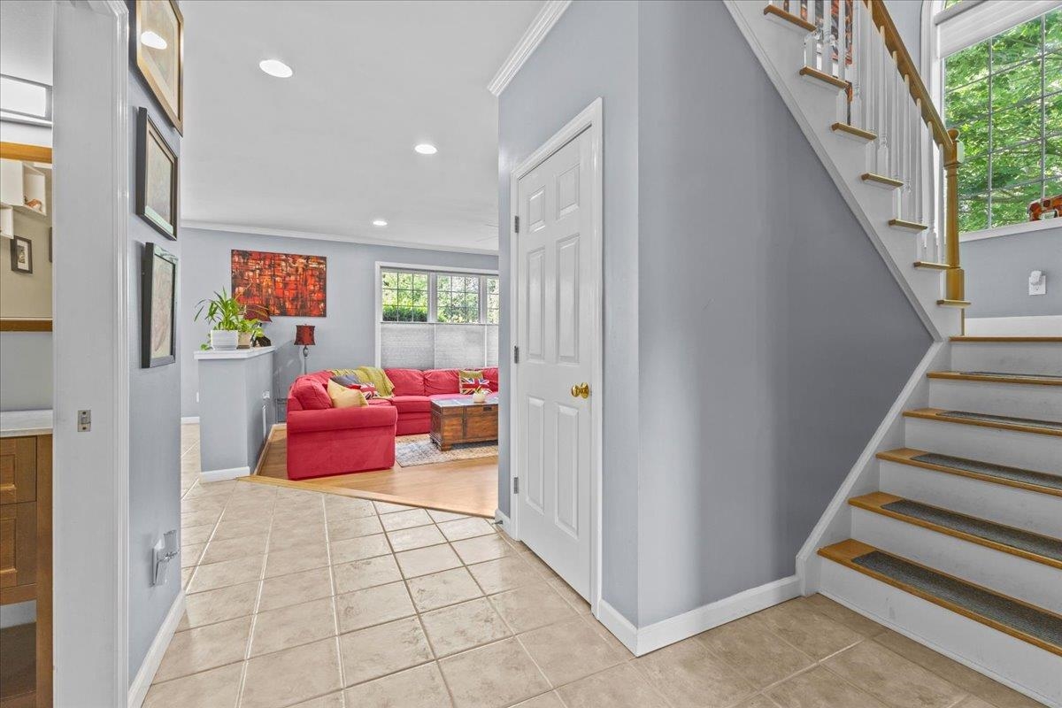
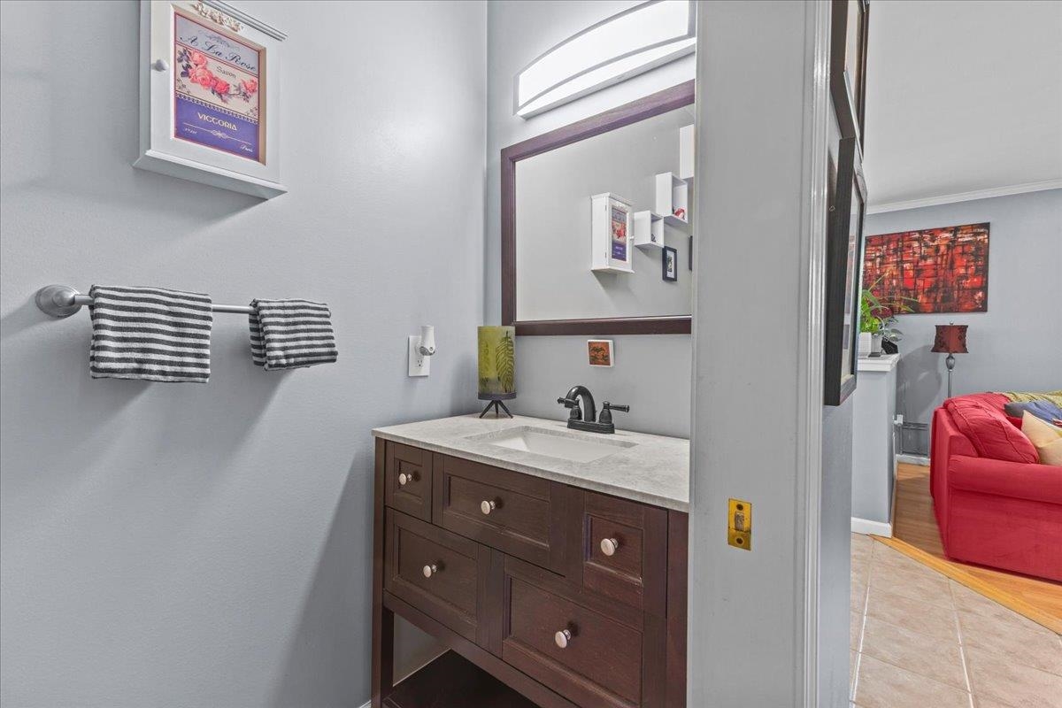
General Property Information
- Property Status:
- Active
- Price:
- $899, 000
- Assessed:
- $0
- Assessed Year:
- County:
- VT-Chittenden
- Acres:
- 0.83
- Property Type:
- Single Family
- Year Built:
- 2001
- Agency/Brokerage:
- Robert Foley
Flat Fee Real Estate - Bedrooms:
- 4
- Total Baths:
- 3
- Sq. Ft. (Total):
- 4744
- Tax Year:
- 2024
- Taxes:
- $12, 227
- Association Fees:
Meticulously maintained 4 bed, 2 1/2 bath home in the heart of Williston just steps to the Golf Course and a short drive or bike ride to the schools and village shops. As you enter the home you will find a large den just off the front foyer featuring hardwood floors. Continuing on you will find the first floor's half bath on the way into the open floor plan living area. The kitchen features an eating peninsula, stone countertops, tiled backsplash and stainless steel appliances. The kitchen looks out to the home's spacious living room featuring a gas fireplace. The kitchen's eat-in dining area has a slider leading to the home's lovely three season sunroom. Off the sun room you will find the a large deck leading to the home's in-ground swimming pool. Back inside you will find a formal dining room just off the kitchen. As we head upstairs you will find 4 large bedrooms including the home's en-suite primary with walk-in closet, jetted soaking tub, shower and two vanities. There are two additional bedrooms above the home's first floor and a fourth large bedroom with additional living space above the garage. There is full guest bath serving the three guest beds. The lower level of the home offers additional living space and is great as a game room, studio or gym. In addition to the deck and pool, there is a large back and front yard. This home has something for everyong and is in a great location for schools, shopping, restaurants, access to UVM Medical Center & the Airport.
Interior Features
- # Of Stories:
- 2
- Sq. Ft. (Total):
- 4744
- Sq. Ft. (Above Ground):
- 3844
- Sq. Ft. (Below Ground):
- 900
- Sq. Ft. Unfinished:
- 459
- Rooms:
- 8
- Bedrooms:
- 4
- Baths:
- 3
- Interior Desc:
- Dining Area, Fireplace - Gas, Kitchen/Dining, Kitchen/Family, Kitchen/Living, Living/Dining, Primary BR w/ BA, Natural Light, Soaking Tub, Walk-in Closet
- Appliances Included:
- Cooktop - Electric, Dishwasher, Dryer, Microwave, Oven - Wall, Refrigerator, Washer
- Flooring:
- Carpet, Hardwood, Laminate, Tile
- Heating Cooling Fuel:
- Gas - Natural
- Water Heater:
- Basement Desc:
- Partially Finished
Exterior Features
- Style of Residence:
- Colonial
- House Color:
- Time Share:
- No
- Resort:
- Exterior Desc:
- Exterior Details:
- Deck, Fence - Full, Pool - In Ground, Shed
- Amenities/Services:
- Land Desc.:
- Level
- Suitable Land Usage:
- Roof Desc.:
- Shingle
- Driveway Desc.:
- Paved
- Foundation Desc.:
- Concrete
- Sewer Desc.:
- Public
- Garage/Parking:
- Yes
- Garage Spaces:
- 2
- Road Frontage:
- 189
Other Information
- List Date:
- 2024-07-26
- Last Updated:
- 2024-07-27 13:00:52


