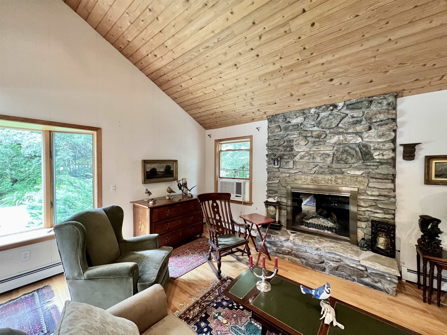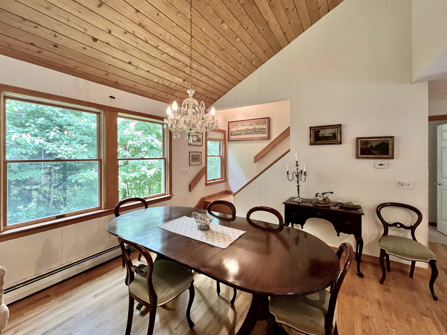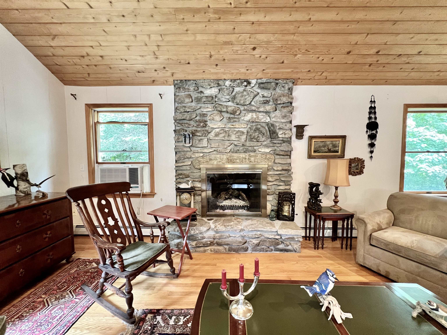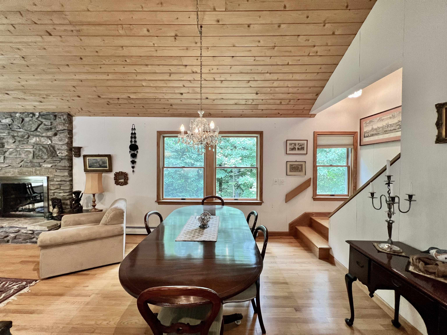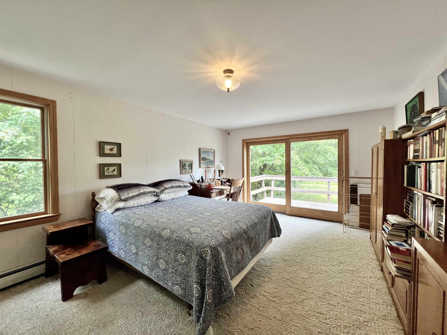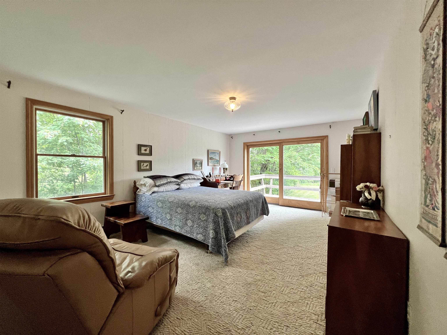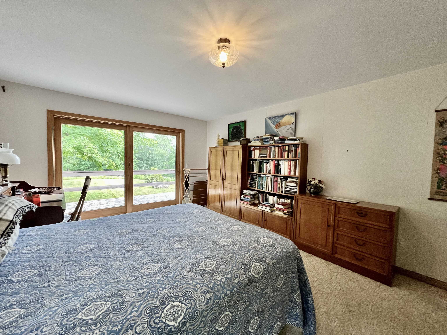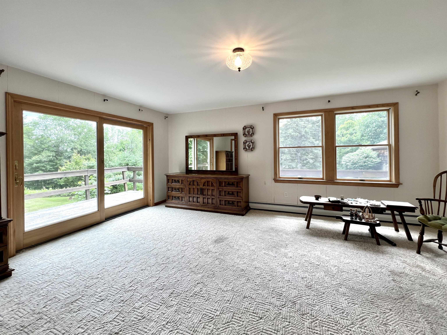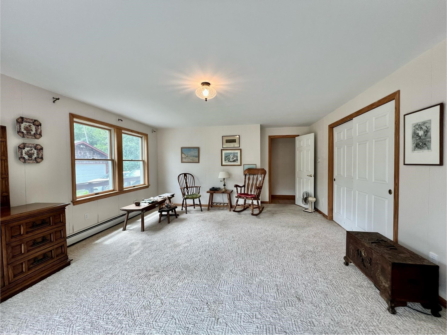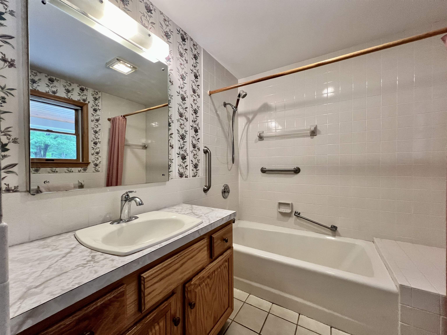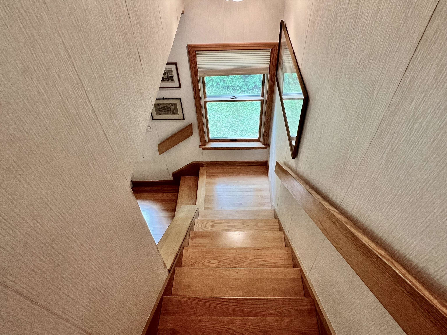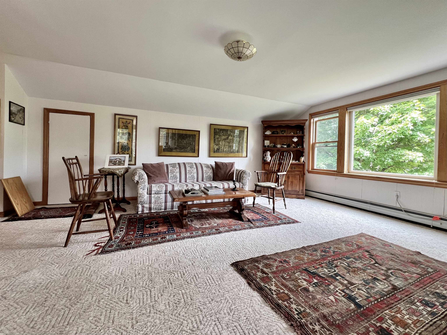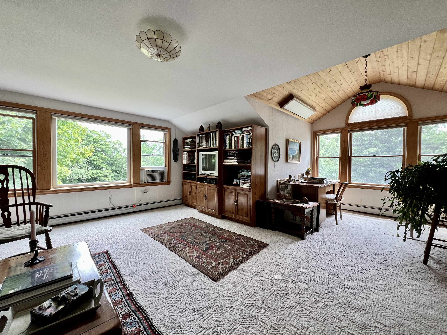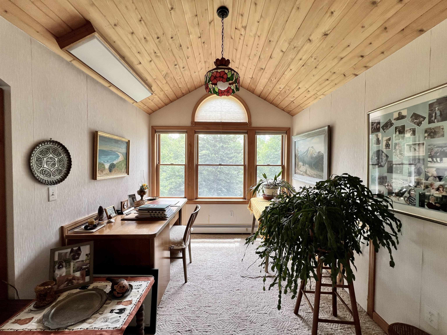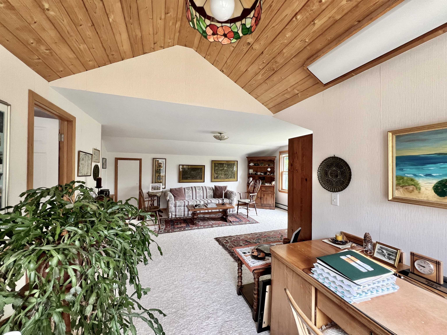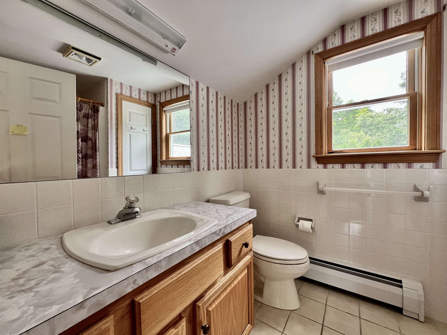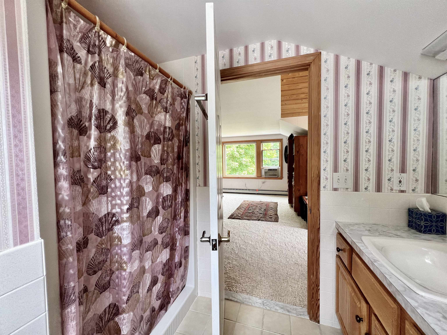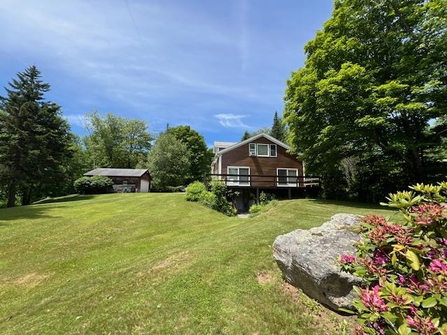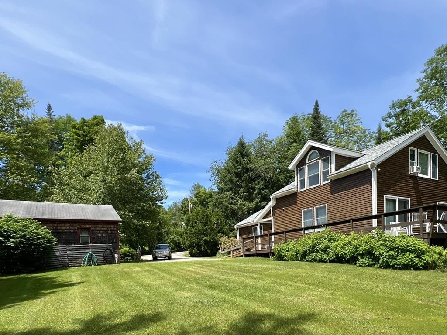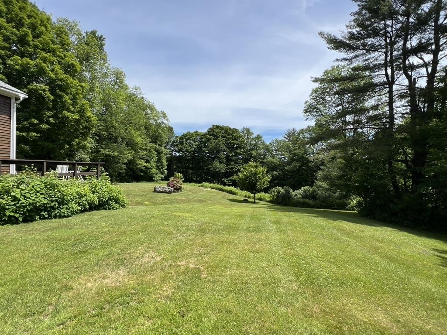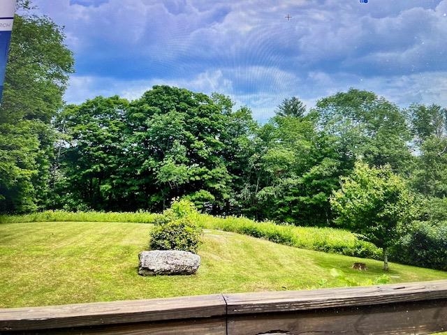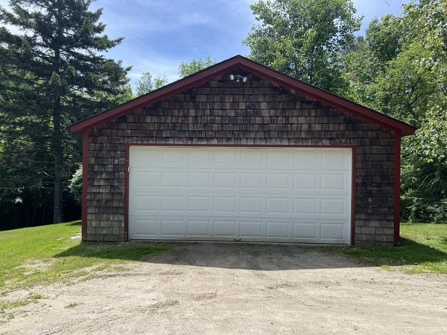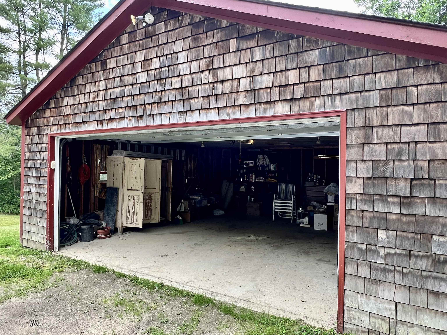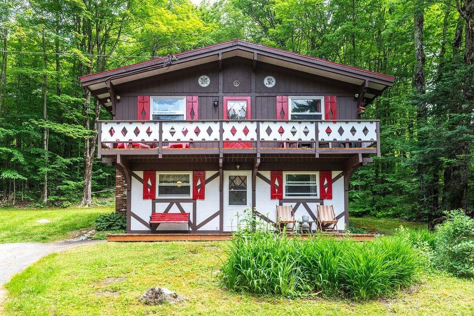1 of 31
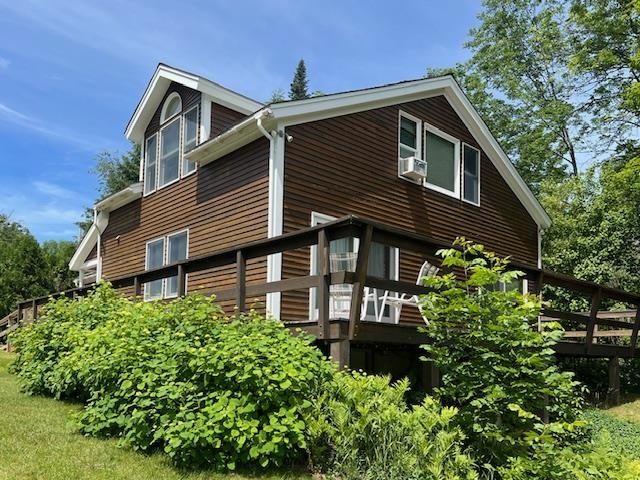
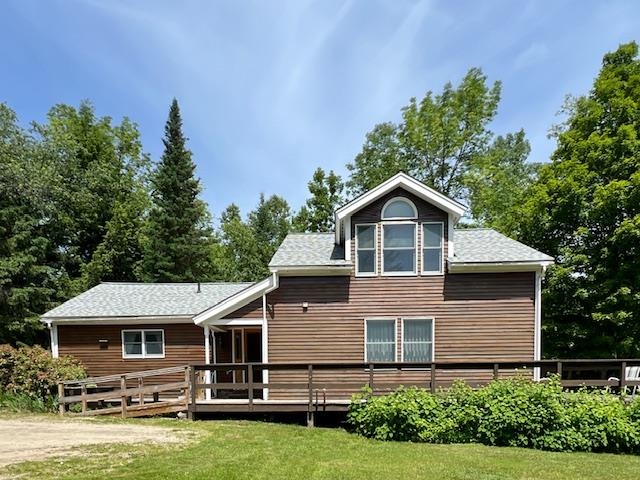
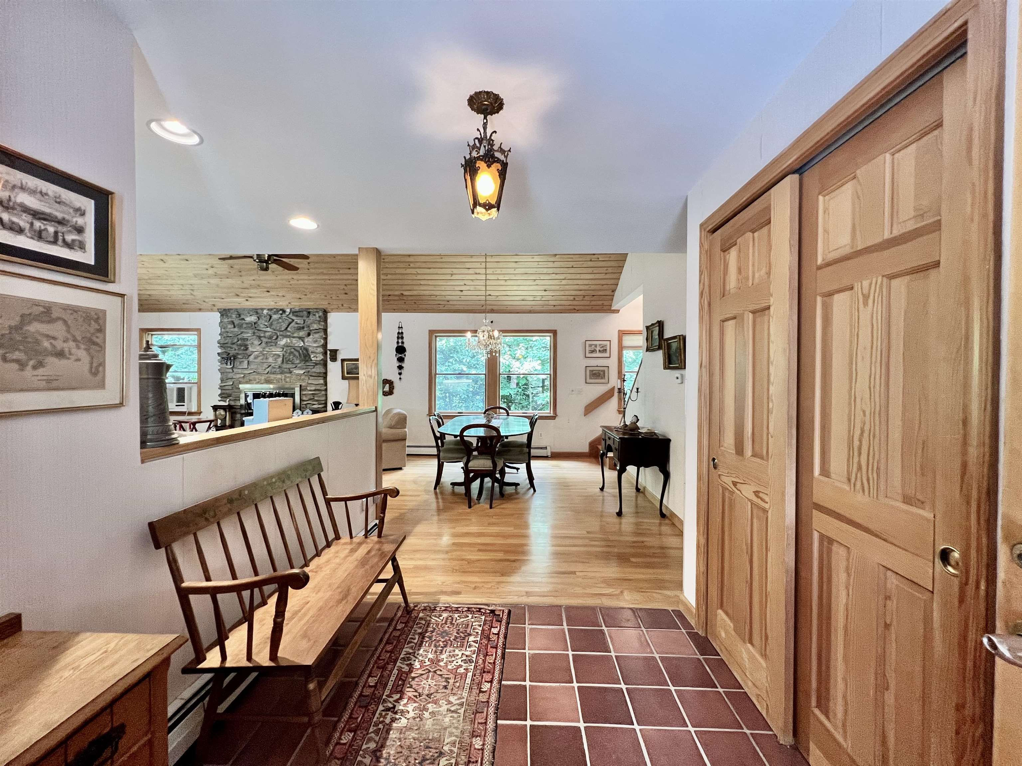
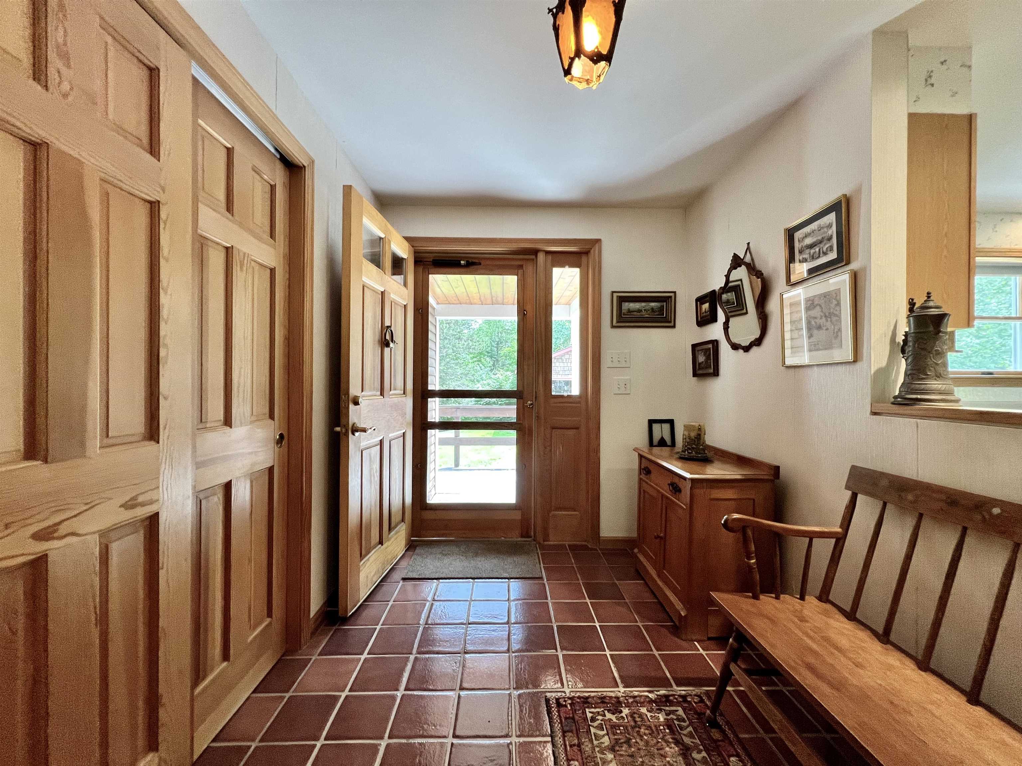
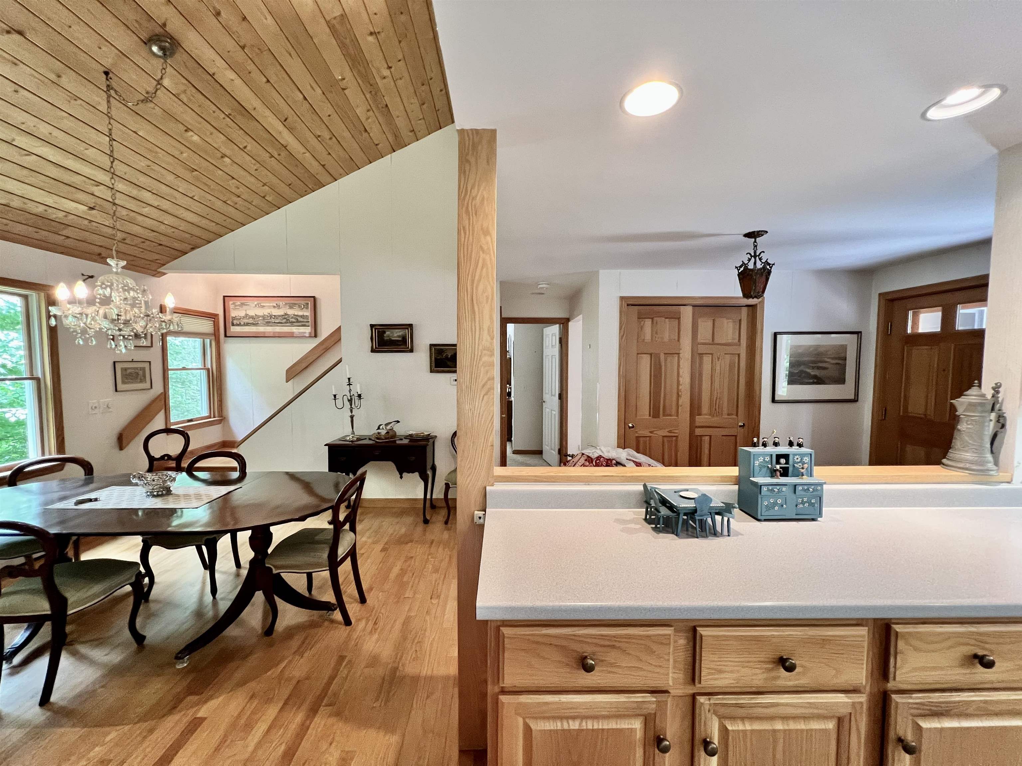
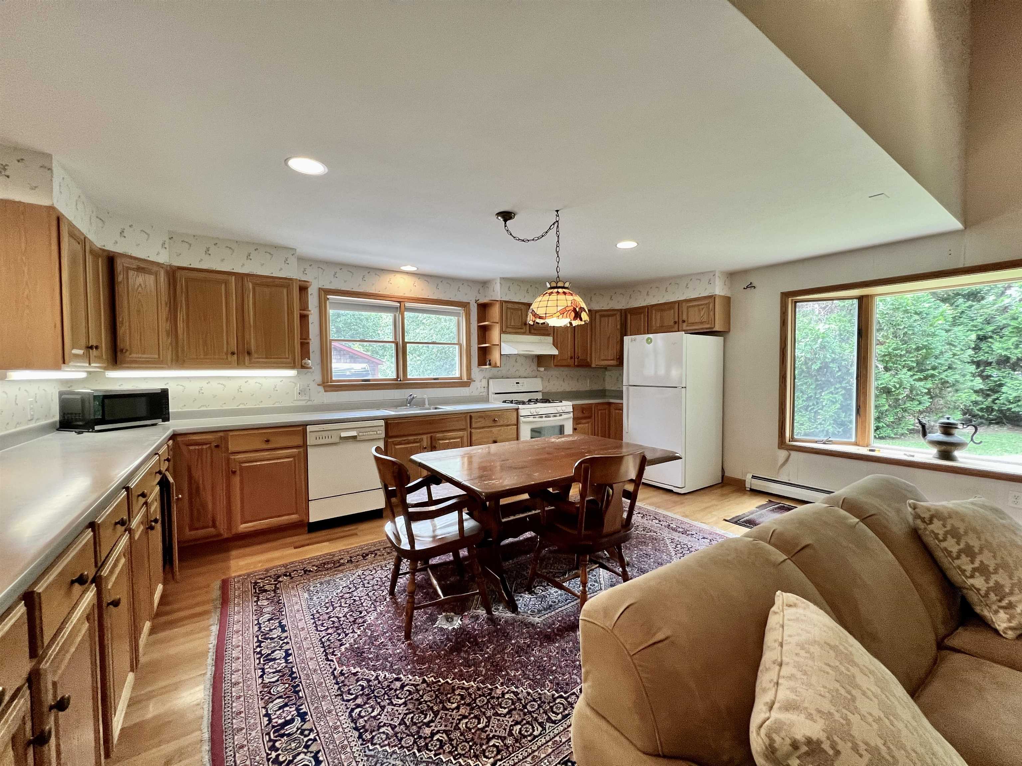
General Property Information
- Property Status:
- Active
- Price:
- $489, 000
- Assessed:
- $0
- Assessed Year:
- County:
- VT-Windham
- Acres:
- 1.53
- Property Type:
- Single Family
- Year Built:
- 1970
- Agency/Brokerage:
- Kathy Snyder
Mary Mitchell Miller Real Estate - Bedrooms:
- 3
- Total Baths:
- 2
- Sq. Ft. (Total):
- 1884
- Tax Year:
- 2023
- Taxes:
- $5, 039
- Association Fees:
Walk into a sunlit contemporary home with attention to detail. The tile entry and hardwood floors in LR, DR & Kitchen plus a wood vaulted ceiling in the LR add to the warmth. The stone fireplace with gas insert add to the cozy feel of this home. Lots of natural light shines into an open floor plan with front hall closet and two bedrooms and one bath on the first floor. Both first floor bedrooms open to the back deck. Then head up the hardwood stairs to the primary bedroom which is 15 'x 21' plus an office nook and bathroom. In the basement you will find some crawl space and the rest cement floor and walls and the ability to walk out to back yard.The deck wraps around the side and is bigger in the back. There is plenty of room for a garden. The garage is detached and has room for two vehicles. All of this in a convenience location to shopping (under 2 miles) and 4 major ski areas.
Interior Features
- # Of Stories:
- 1.5
- Sq. Ft. (Total):
- 1884
- Sq. Ft. (Above Ground):
- 1884
- Sq. Ft. (Below Ground):
- 0
- Sq. Ft. Unfinished:
- 720
- Rooms:
- 6
- Bedrooms:
- 3
- Baths:
- 2
- Interior Desc:
- Central Vacuum, Attic - Hatch/Skuttle, Ceiling Fan, Dining Area, Fireplace - Gas, Living/Dining, Primary BR w/ BA, Natural Light, Natural Woodwork, Storage - Indoor, Vaulted Ceiling, Laundry - Basement
- Appliances Included:
- Dishwasher, Dryer, Range Hood, Microwave, Range - Gas, Refrigerator, Washer
- Flooring:
- Carpet, Ceramic Tile, Hardwood
- Heating Cooling Fuel:
- Oil
- Water Heater:
- Basement Desc:
- Concrete, Concrete Floor, Crawl Space, Stairs - Interior, Walkout, Interior Access, Exterior Access
Exterior Features
- Style of Residence:
- Contemporary
- House Color:
- Brown
- Time Share:
- No
- Resort:
- No
- Exterior Desc:
- Exterior Details:
- Deck, Garden Space, Window Screens, Windows - Double Pane
- Amenities/Services:
- Land Desc.:
- Country Setting, Landscaped, Open, Sloping
- Suitable Land Usage:
- Residential
- Roof Desc.:
- Shingle
- Driveway Desc.:
- Dirt, Gravel
- Foundation Desc.:
- Poured Concrete
- Sewer Desc.:
- Leach Field - On-Site, Septic
- Garage/Parking:
- Yes
- Garage Spaces:
- 2
- Road Frontage:
- 220
Other Information
- List Date:
- 2024-07-26
- Last Updated:
- 2024-07-26 15:20:14



