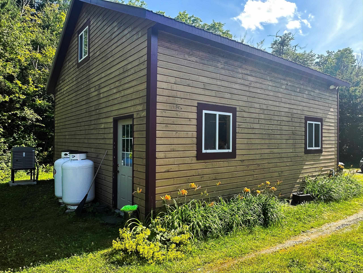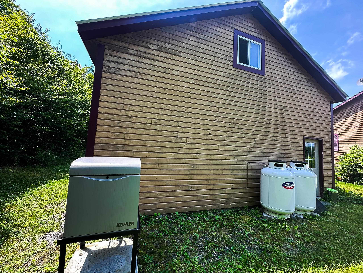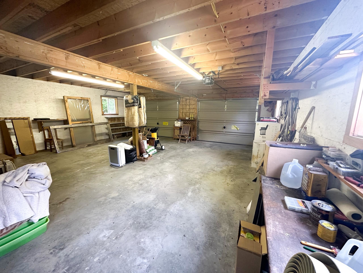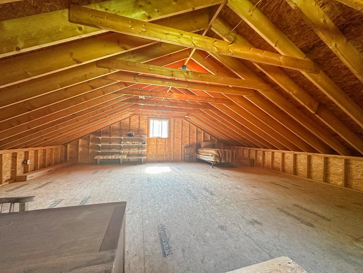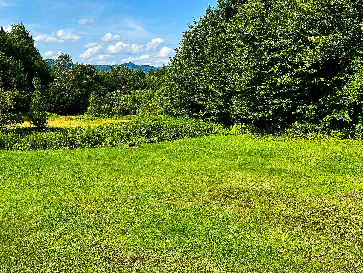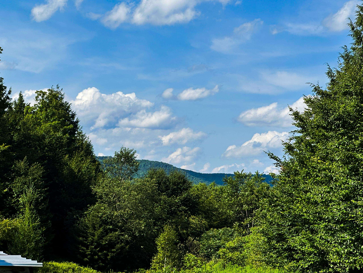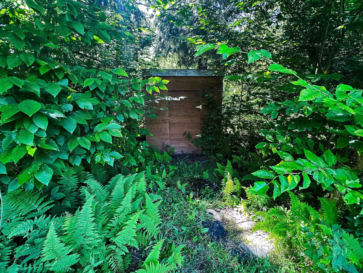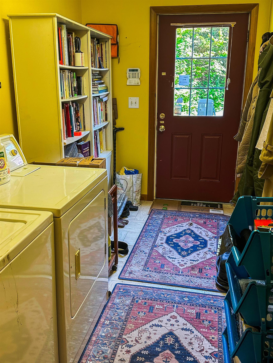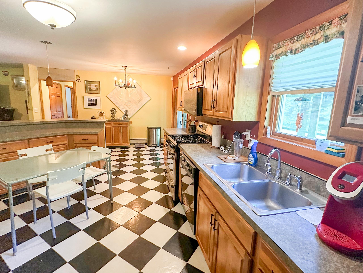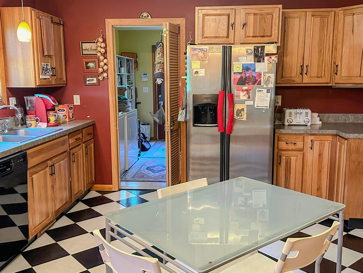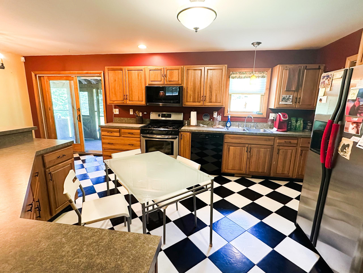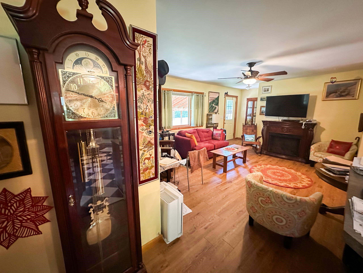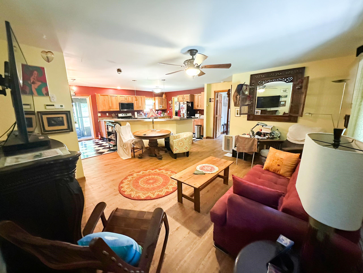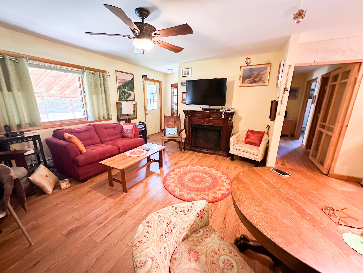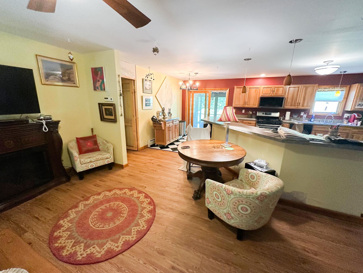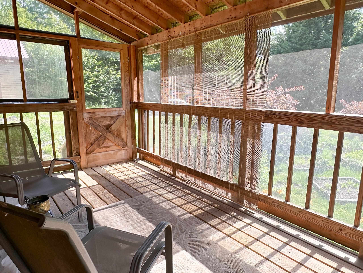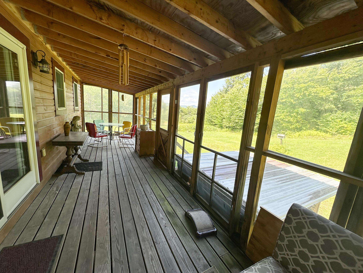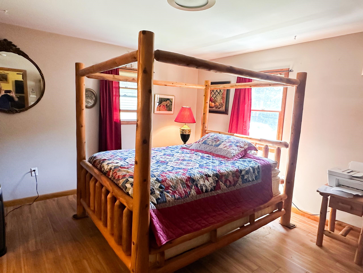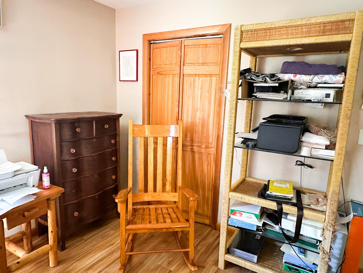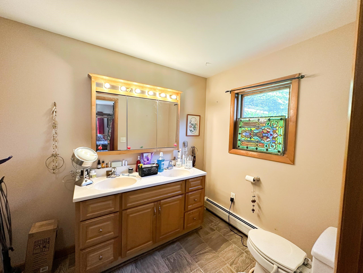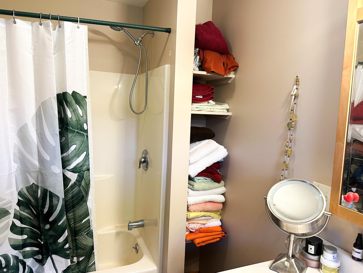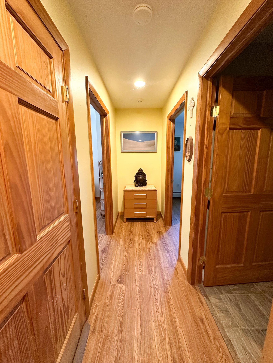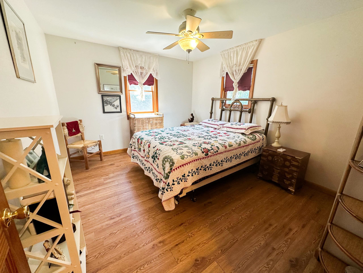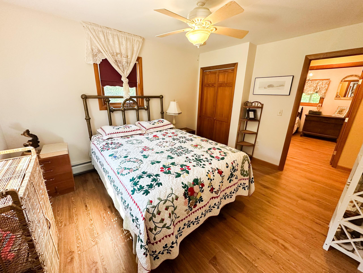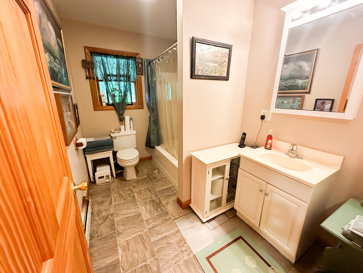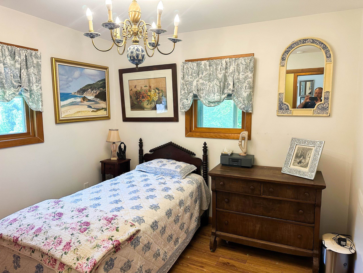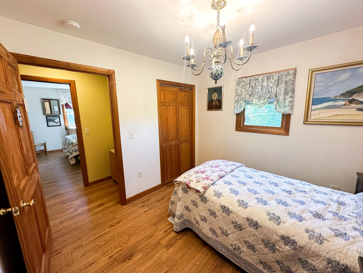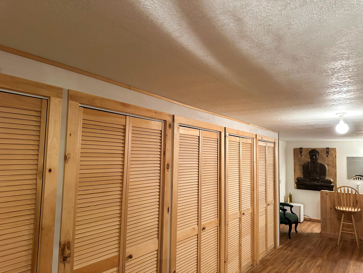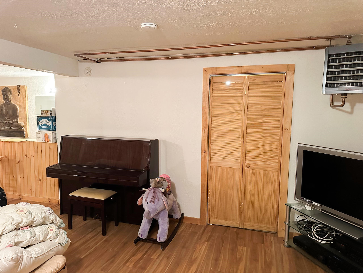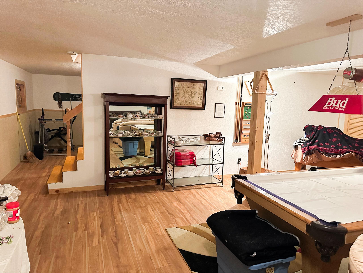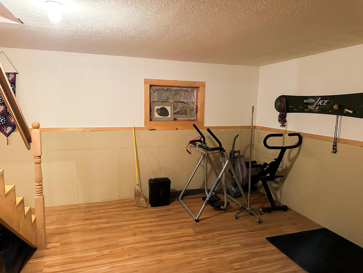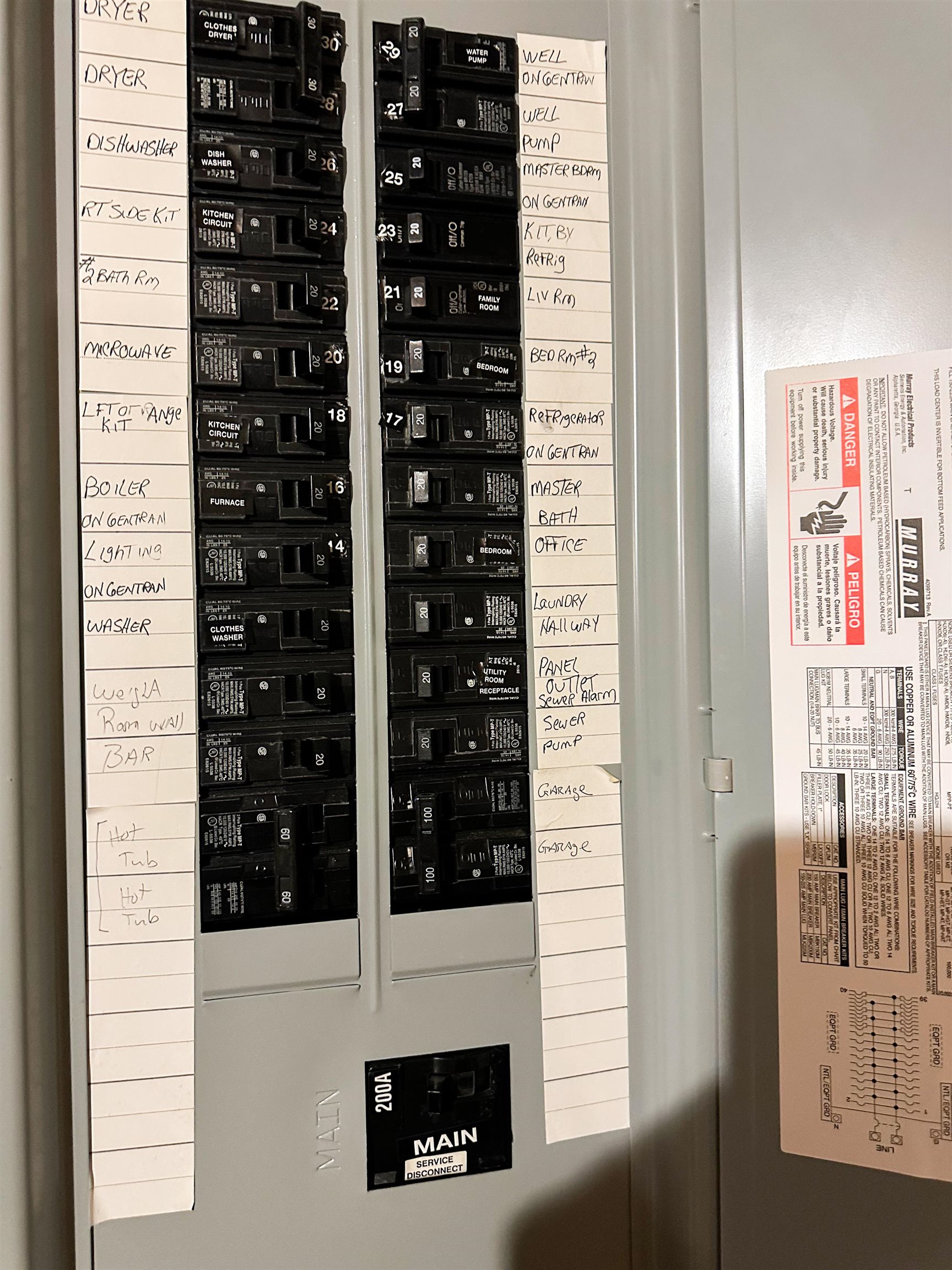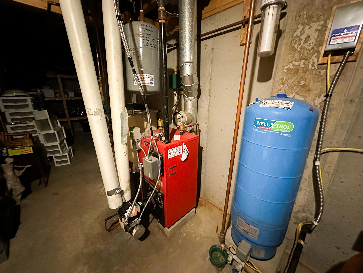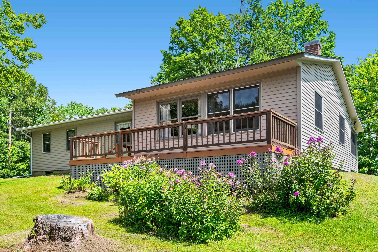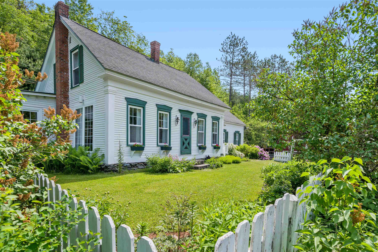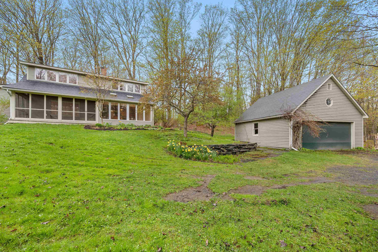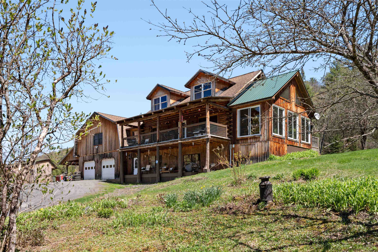1 of 39
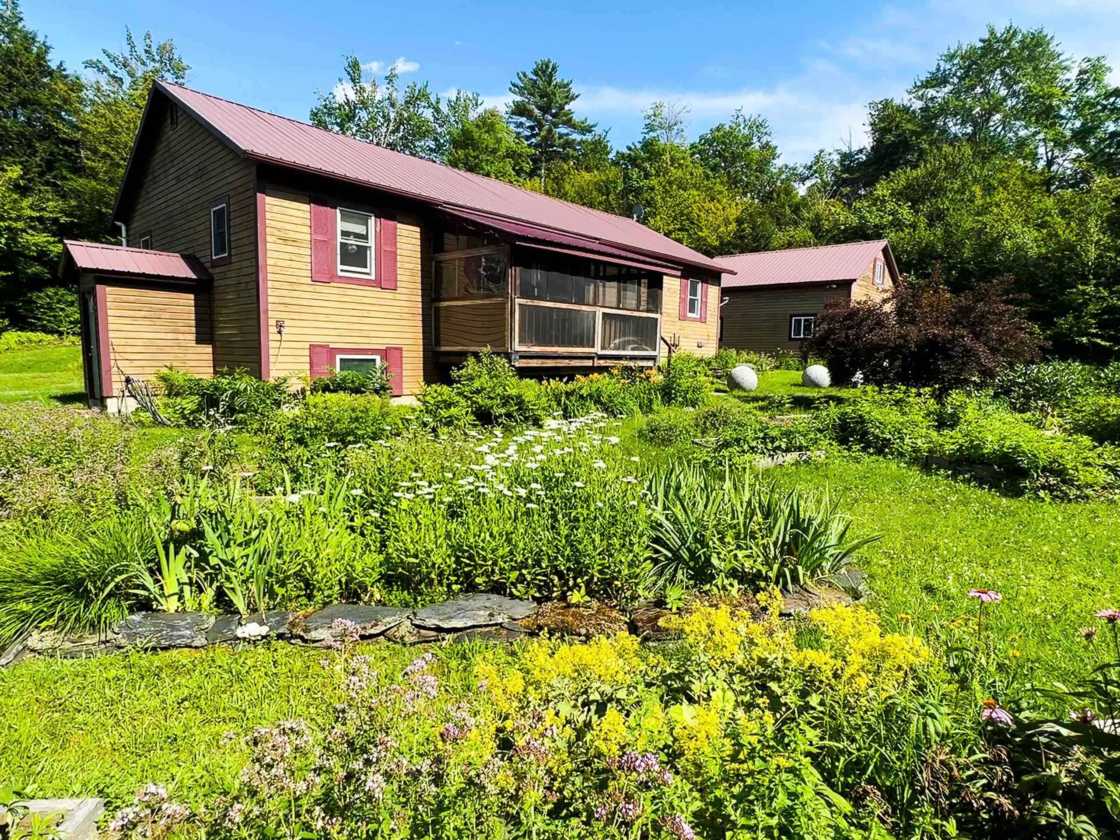

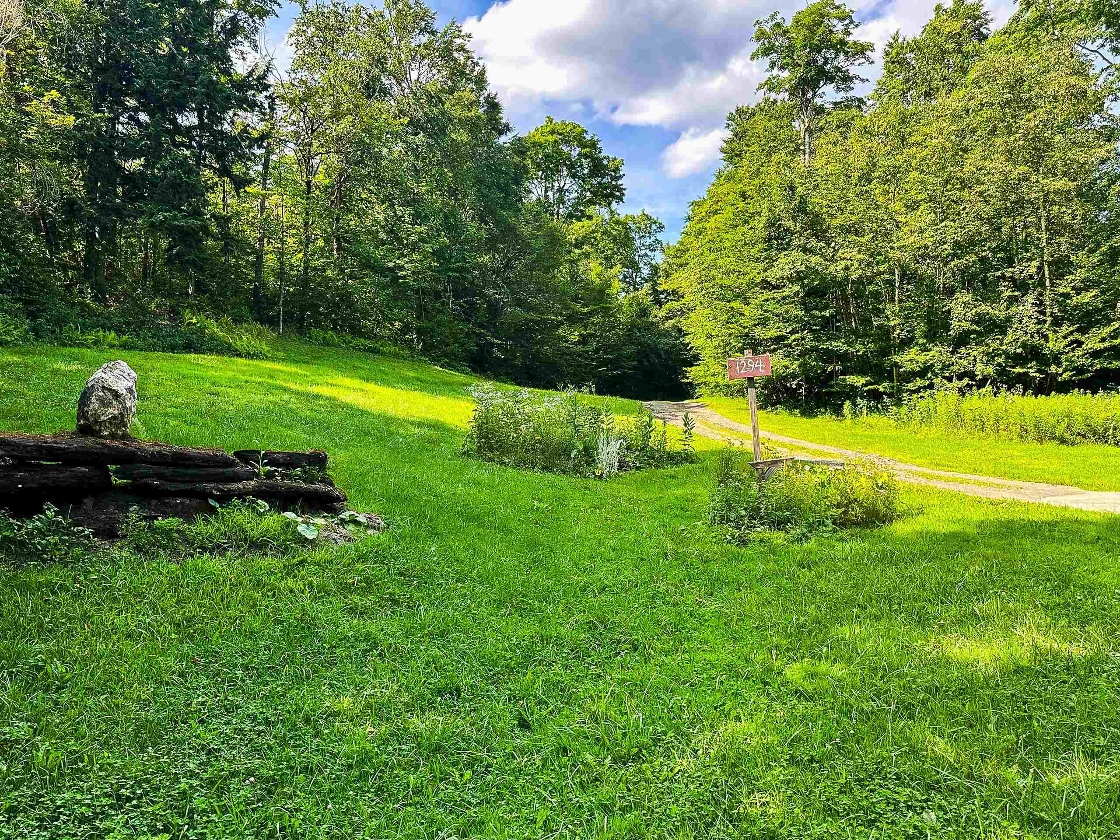

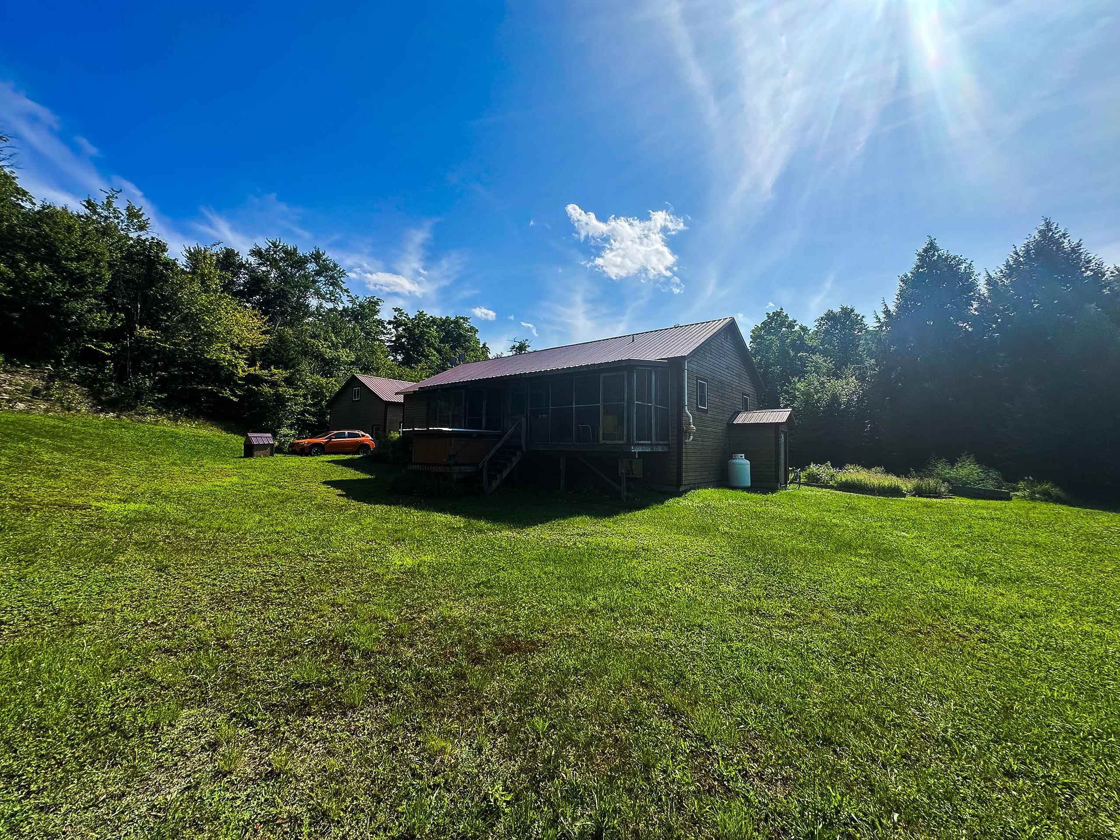
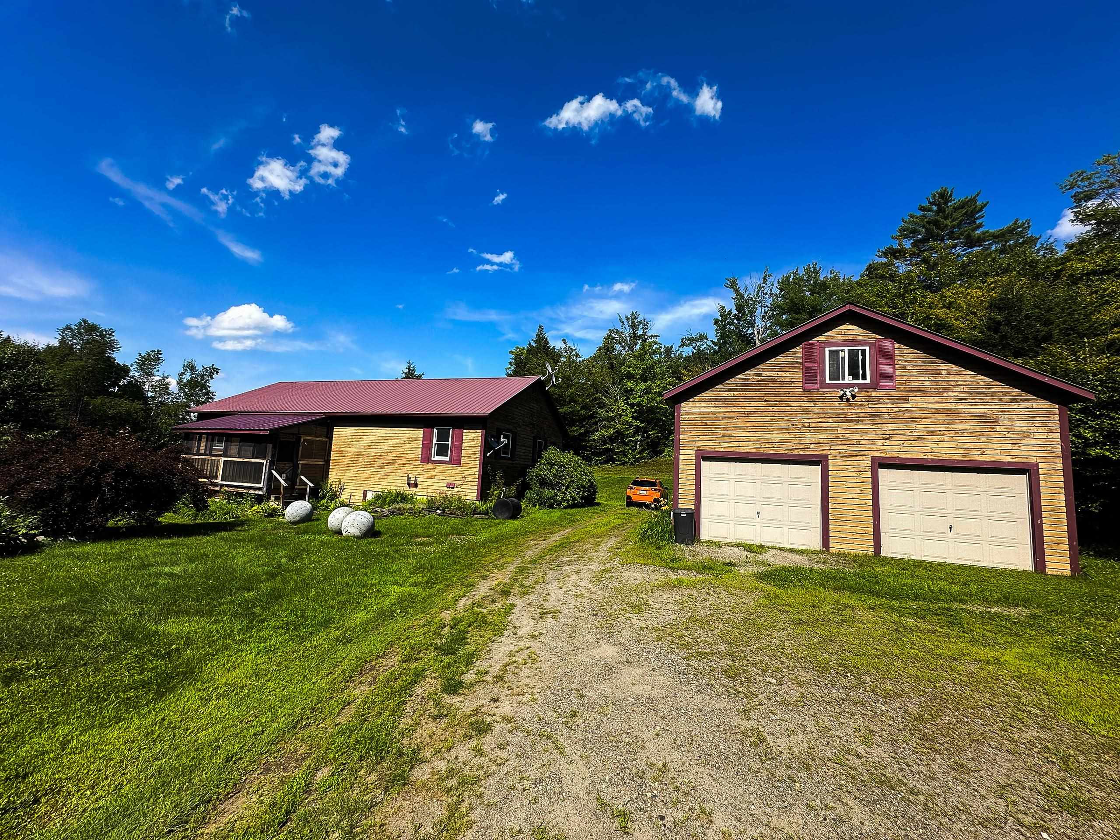
General Property Information
- Property Status:
- Active
- Price:
- $575, 000
- Assessed:
- $0
- Assessed Year:
- County:
- VT-Washington
- Acres:
- 32.35
- Property Type:
- Single Family
- Year Built:
- 2004
- Agency/Brokerage:
- Matt DePrizio
Covered Bridge RE - Bedrooms:
- 3
- Total Baths:
- 2
- Sq. Ft. (Total):
- 2104
- Tax Year:
- 2023
- Taxes:
- $7, 035
- Association Fees:
Welcome to your dream retreat nestled on over 32 acres of serene, private land. This single-level, 3-bedroom, 2-bathroom home offers an idyllic escape from the hustle and bustle of everyday life. Step inside to discover an open-concept kitchen and living room that exudes warmth and comfort, perfect for both relaxation and entertaining. The primary bedroom boasts an en-suite bath, providing a private sanctuary for rest and rejuvenation. Two screened and covered porches offer the perfect vantage points for enjoying long-range mountain views, creating a seamless blend of indoor and outdoor living. The finished walk-up and walk-out basement provides additional space for recreation or hobbies, while a large detached two-car garage with electricity and a vast unfinished loft offers ample storage and potential for customization. For the gardening enthusiast, raised garden beds, abundant perennials, and a charming garden shed await your green thumb. The property encompasses 32+ private acres, with 7 open acres perfect for exploration and outdoor activities, while the remaining 25 wooded acres are enrolled in current use, preserving the natural beauty of your surroundings. A new Kohler standby propane generator as well as a security system ensures your peace of mind. Conveniently located just minutes from Maple Corners market, Whammy Bar, and the inviting waters of #10 and Curtis Pond, this home offers both seclusion and accessibility. Showings begin on August 3rd. Don’t miss out!
Interior Features
- # Of Stories:
- 1
- Sq. Ft. (Total):
- 2104
- Sq. Ft. (Above Ground):
- 1456
- Sq. Ft. (Below Ground):
- 648
- Sq. Ft. Unfinished:
- 0
- Rooms:
- 6
- Bedrooms:
- 3
- Baths:
- 2
- Interior Desc:
- Attic - Hatch/Skuttle, Ceiling Fan, Laundry - 1st Floor
- Appliances Included:
- Dishwasher, Dryer, Freezer, Microwave, Refrigerator, Washer, Stove - Gas, Water Heater - Off Boiler, Water Heater - Owned
- Flooring:
- Laminate, Tile, Wood
- Heating Cooling Fuel:
- Oil
- Water Heater:
- Basement Desc:
- Concrete, Partially Finished, Stairs - Exterior, Stairs - Interior, Walkout
Exterior Features
- Style of Residence:
- Walkout Lower Level, Single Level
- House Color:
- Time Share:
- No
- Resort:
- Exterior Desc:
- Exterior Details:
- Garden Space, Porch - Covered, Porch - Screened, Shed
- Amenities/Services:
- Land Desc.:
- Mountain View, Secluded, View, Wooded
- Suitable Land Usage:
- Roof Desc.:
- Corrugated, Metal
- Driveway Desc.:
- Gravel
- Foundation Desc.:
- Concrete
- Sewer Desc.:
- 1000 Gallon, Mound, Private
- Garage/Parking:
- Yes
- Garage Spaces:
- 2
- Road Frontage:
- 12241
Other Information
- List Date:
- 2024-07-26
- Last Updated:
- 2024-07-26 22:01:35


