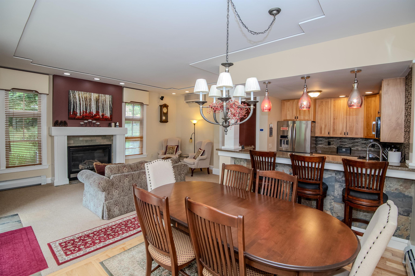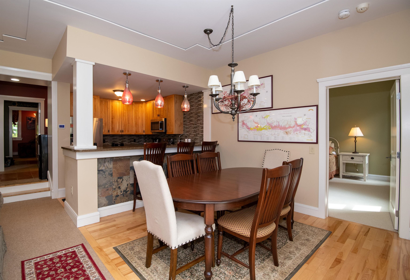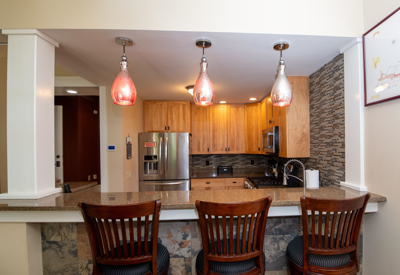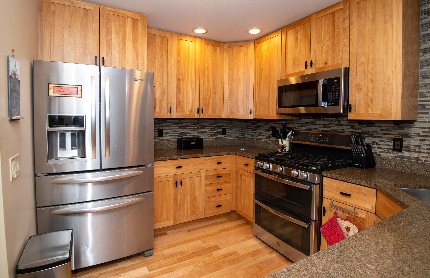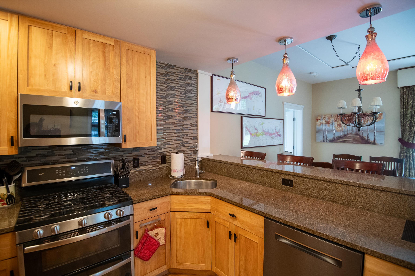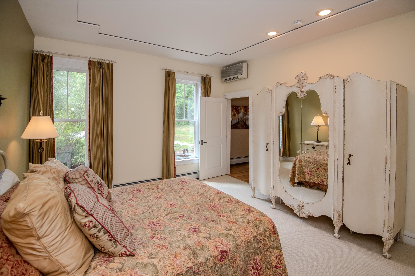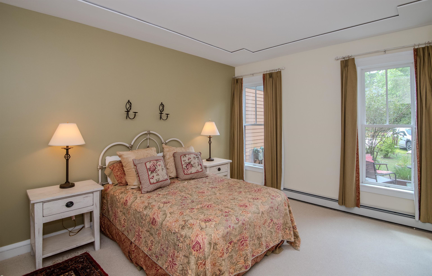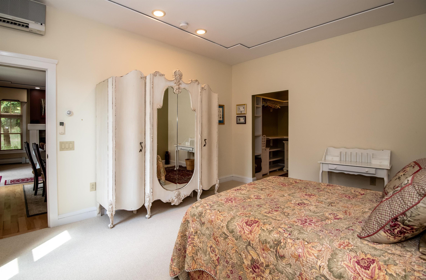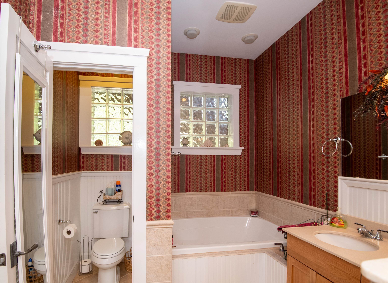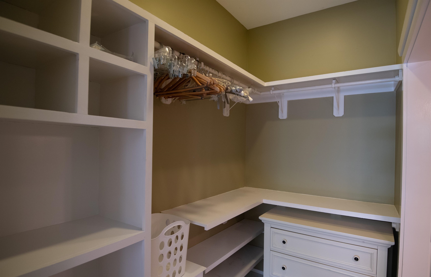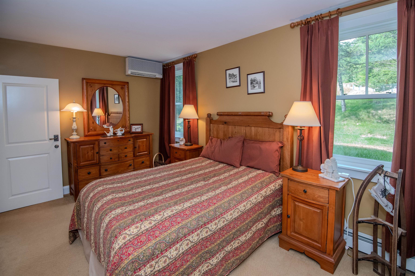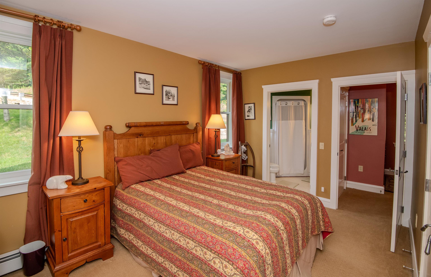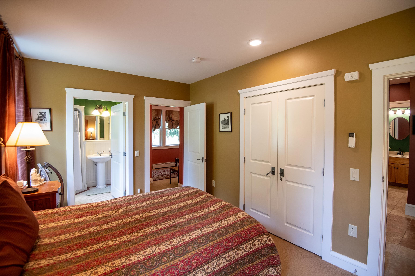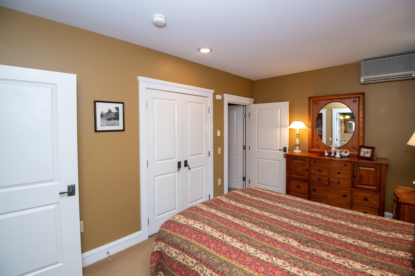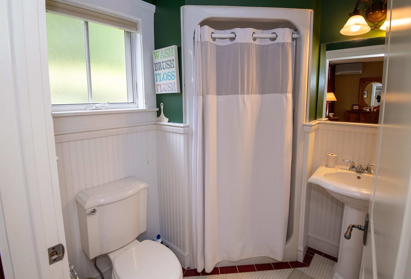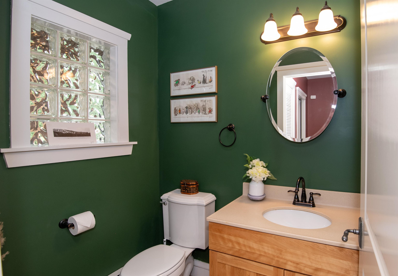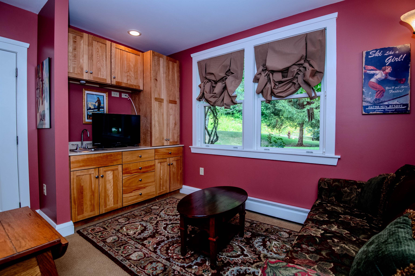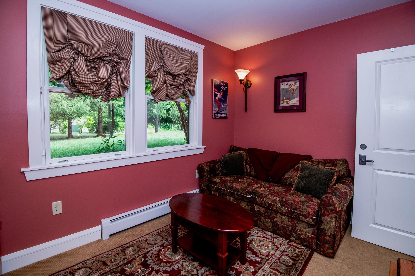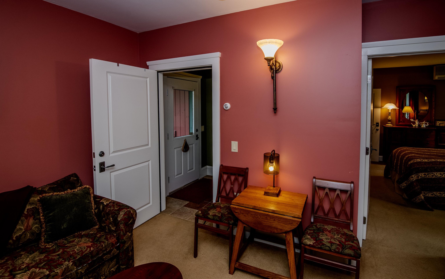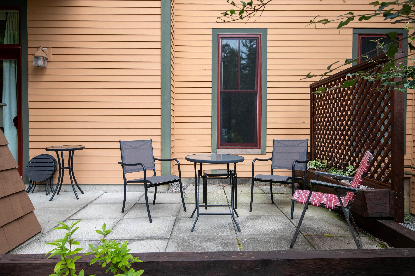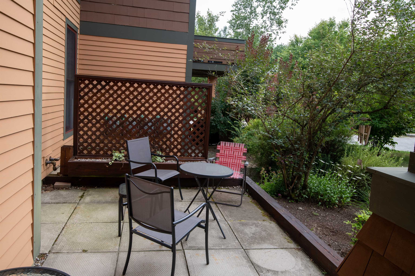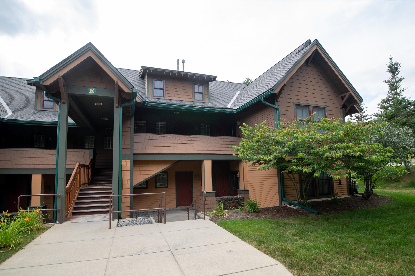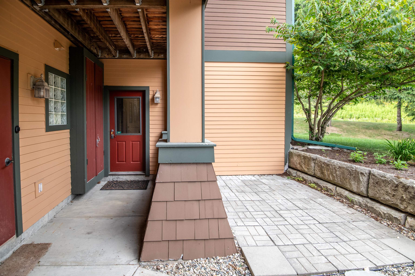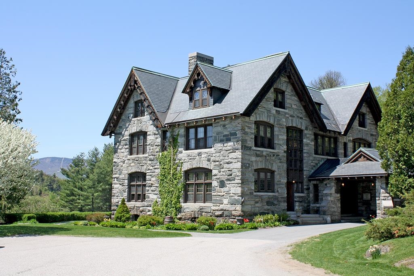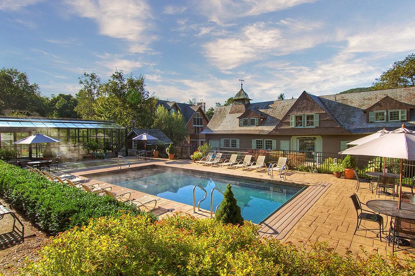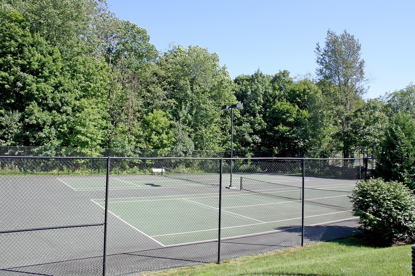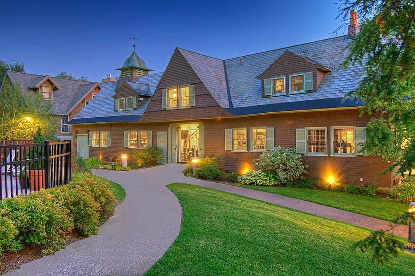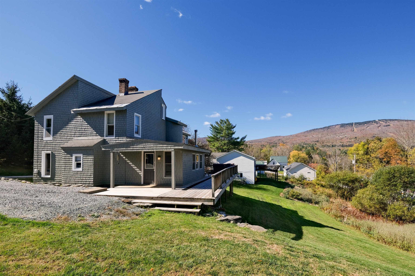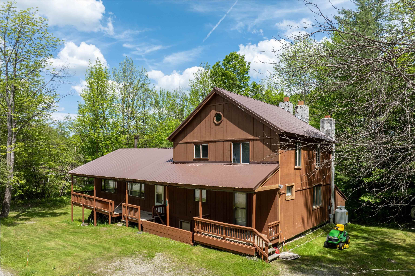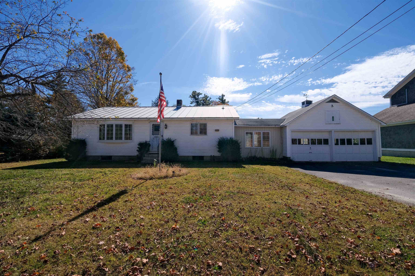1 of 33
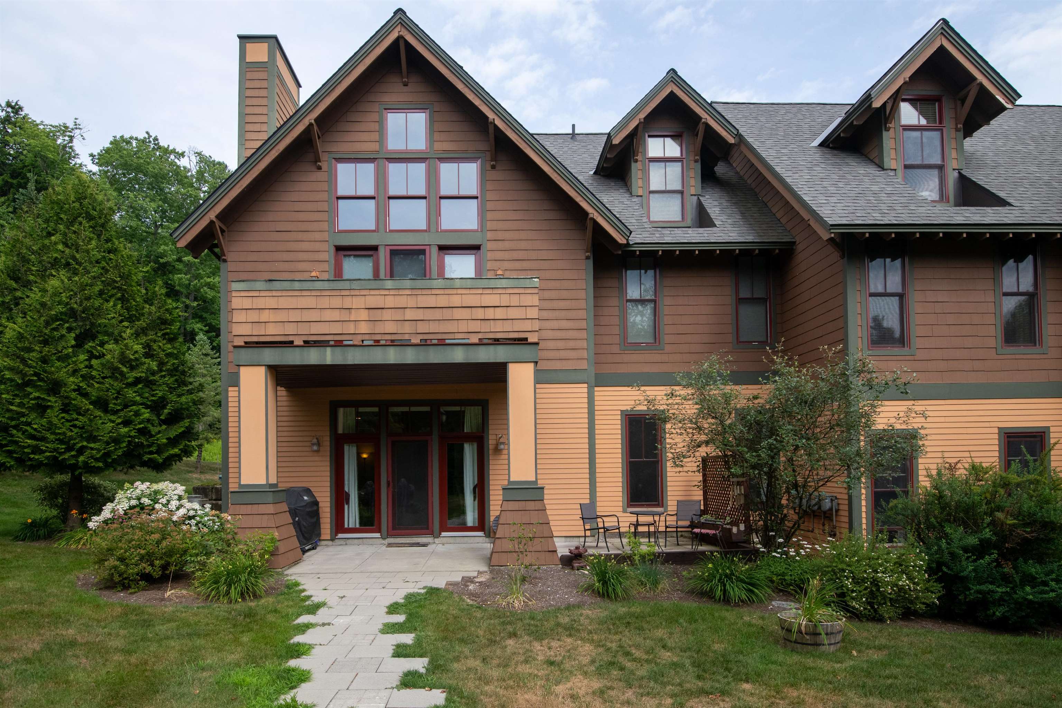
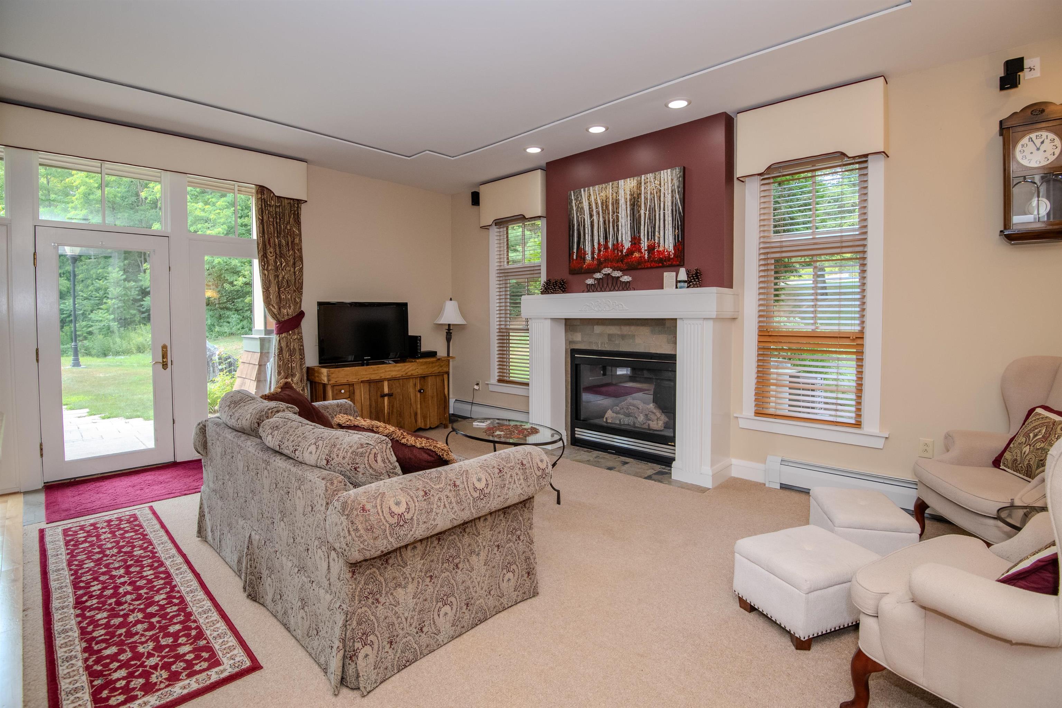
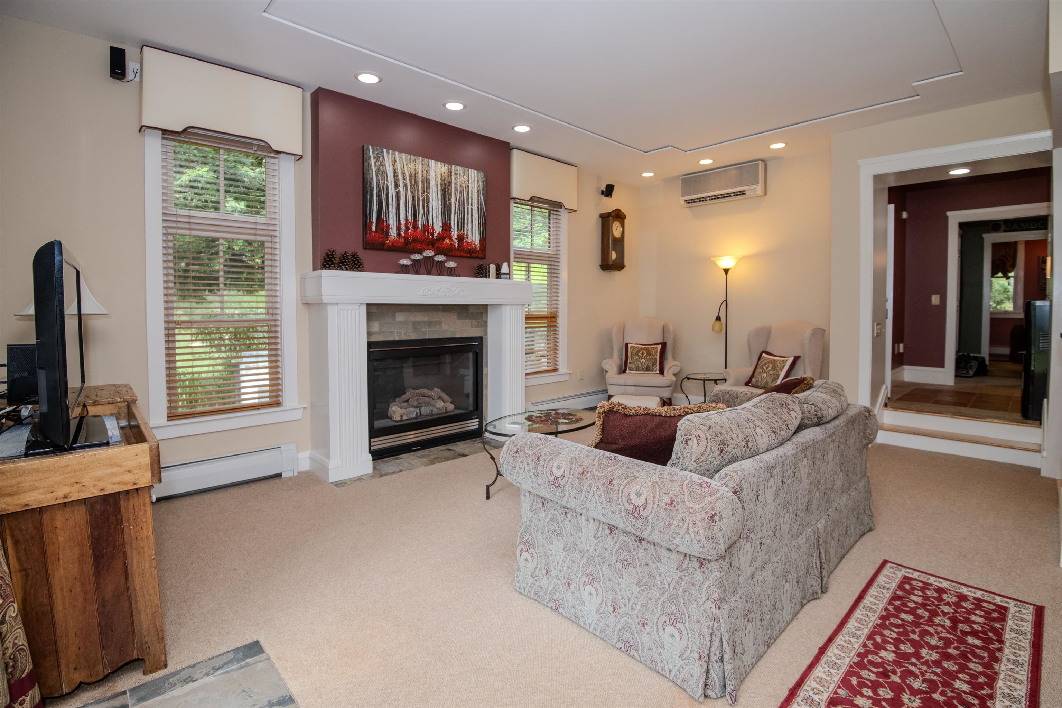

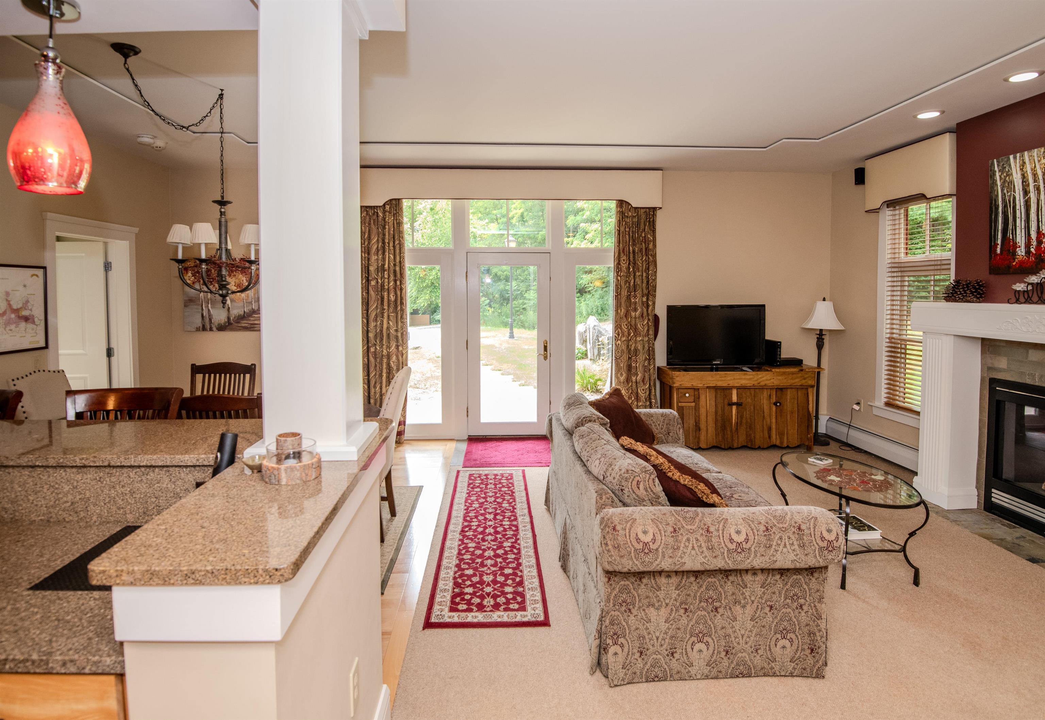
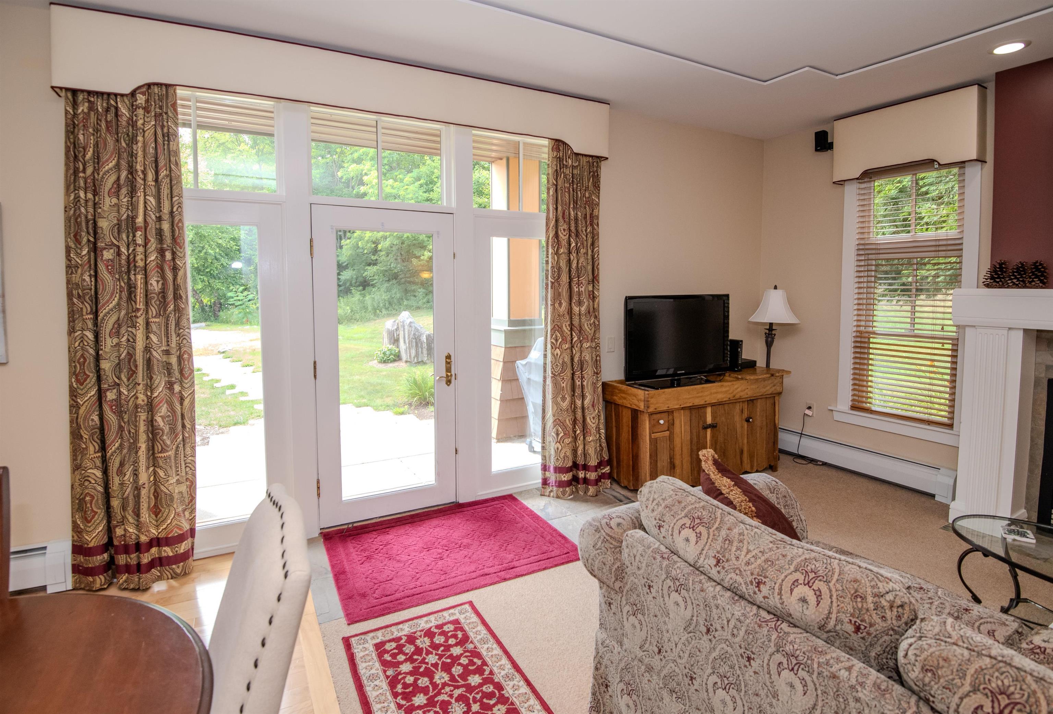
General Property Information
- Property Status:
- Active
- Price:
- $420, 000
- Unit Number
- E-3
- Assessed:
- $0
- Assessed Year:
- County:
- VT-Windsor
- Acres:
- 0.00
- Property Type:
- Condo
- Year Built:
- 2005
- Agency/Brokerage:
- Matthew Bellantoni
Mary W. Davis Realtor & Assoc., Inc. - Bedrooms:
- 2
- Total Baths:
- 3
- Sq. Ft. (Total):
- 1445
- Tax Year:
- 2025
- Taxes:
- $6, 718
- Association Fees:
Welcome to Castle Hill E-3, a charming and meticulously maintained two-bedroom plus den condo that perfectly balances comfort and style. This inviting end unit features a cozy den complete with a wet bar, ideal for relaxation and entertaining. Step inside to discover stunning wood flooring that enhances the warm atmosphere, complemented by elegant granite countertops, modern appliances, and a breakfast counter in the kitchen. Enjoy the convenience of ample outdoor space right at your doorstep, along with hassle-free parking. Nestled in a picturesque condominium community surrounded by the majestic mountains near the historic Castle Inn, listed on the National Register of Historic Places, Castle Hill offers an exceptional living experience. Take advantage of luxury resort amenities including two tennis courts, a year-round heated outdoor saltwater swimming pool and hot tub, and a full-service Aveda Health Spa and Fitness Center. Plus, indulge your taste buds at the award-winning Castle Inn Restaurant, located within the resort complex. Experience the perfect blend of luxury and tranquility at Castle Hill E-3, your ideal mountain getaway awaits!
Interior Features
- # Of Stories:
- 1
- Sq. Ft. (Total):
- 1445
- Sq. Ft. (Above Ground):
- 1445
- Sq. Ft. (Below Ground):
- 0
- Sq. Ft. Unfinished:
- 0
- Rooms:
- 7
- Bedrooms:
- 2
- Baths:
- 3
- Interior Desc:
- Bar, Blinds, Dining Area, Draperies, Gas Fireplace, 1 Fireplace, Kitchen/Dining, Primary BR w/ BA, Natural Light, Soaking Tub, Indoor Storage, Walk-in Closet, Wet Bar, Whirlpool Tub, Window Treatment, 1st Floor Laundry
- Appliances Included:
- ENERGY STAR Qual Dishwshr, Disposal, Dryer, Microwave, Refrigerator, Washer, Gas Stove, Gas Water Heater, Owned Water Heater
- Flooring:
- Carpet, Ceramic Tile, Combination, Wood
- Heating Cooling Fuel:
- Gas - LP/Bottle
- Water Heater:
- Basement Desc:
Exterior Features
- Style of Residence:
- Contemporary, End Unit
- House Color:
- Brown
- Time Share:
- No
- Resort:
- Exterior Desc:
- Exterior Details:
- Natural Shade, Patio, Window Screens, Double Pane Window(s)
- Amenities/Services:
- Land Desc.:
- Condo Development, Country Setting, Landscaped, Mountain, Near Country Club, Near Golf Course, Near Shopping, Near Skiing, Near Snowmobile Trails, Near Public Transportatn, Near ATV Trail
- Suitable Land Usage:
- Roof Desc.:
- Asphalt Shingle
- Driveway Desc.:
- Common/Shared, Gravel
- Foundation Desc.:
- Concrete
- Sewer Desc.:
- Public
- Garage/Parking:
- No
- Garage Spaces:
- 0
- Road Frontage:
- 0
Other Information
- List Date:
- 2024-07-26
- Last Updated:
- 2025-02-28 15:04:04


