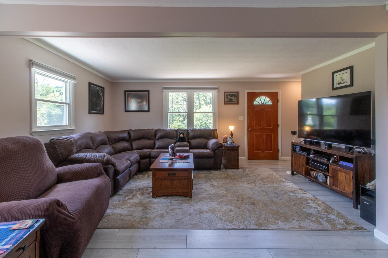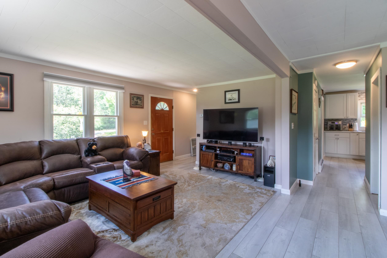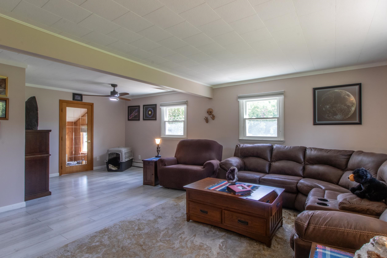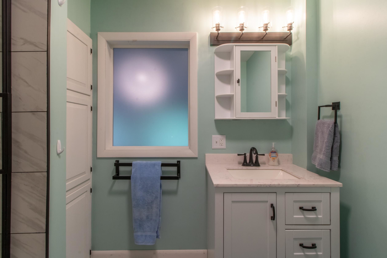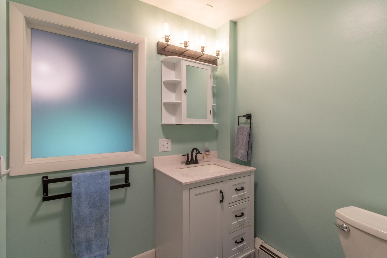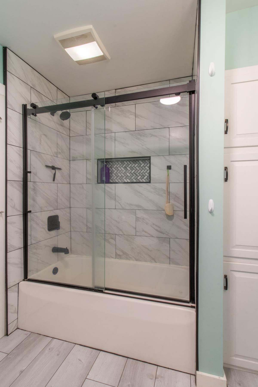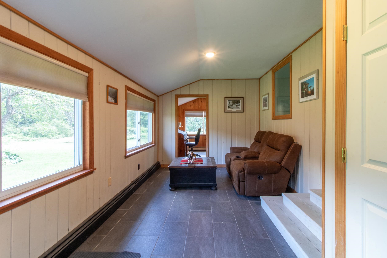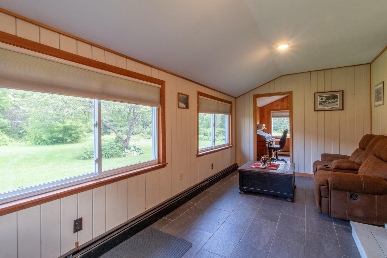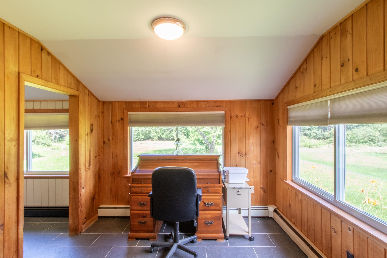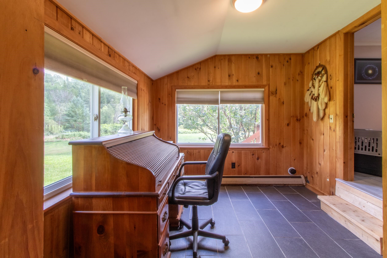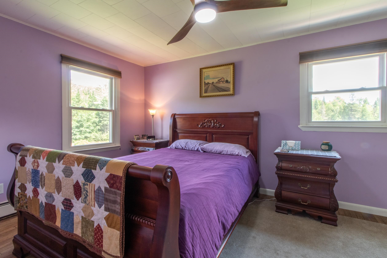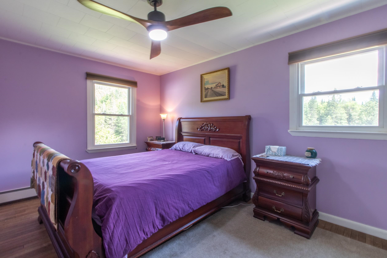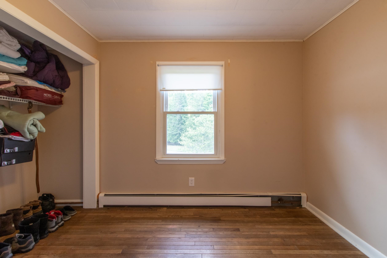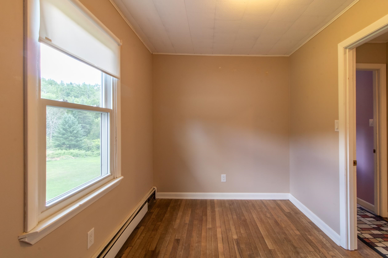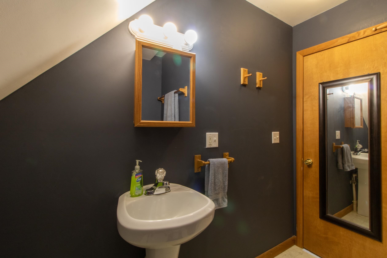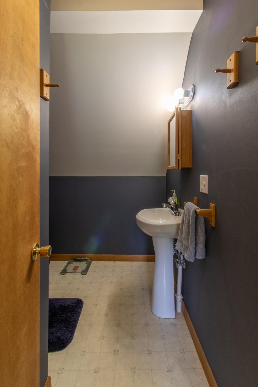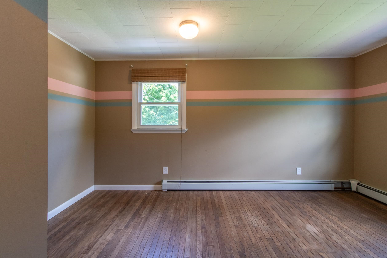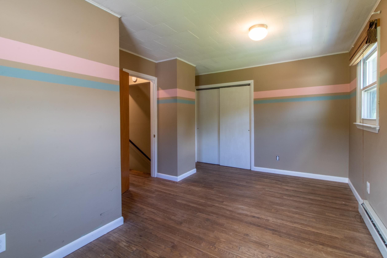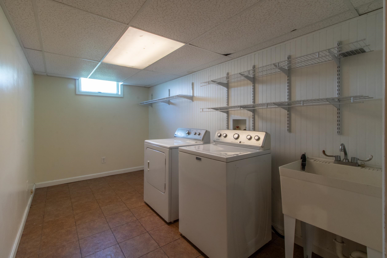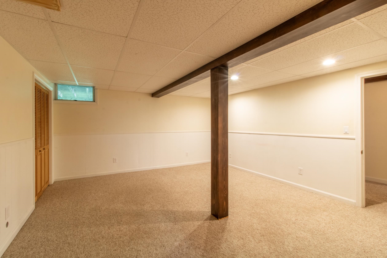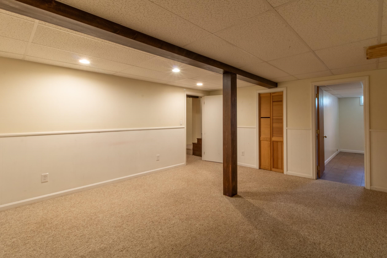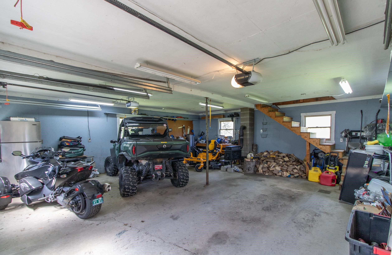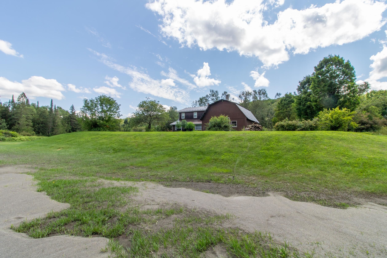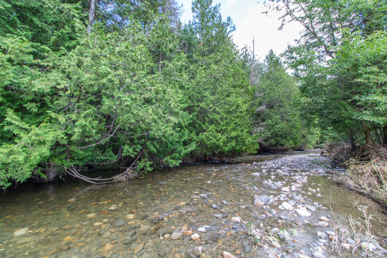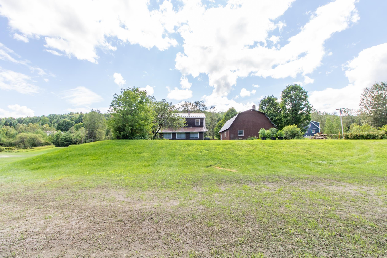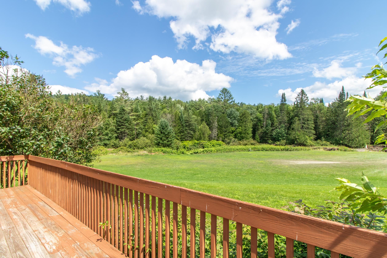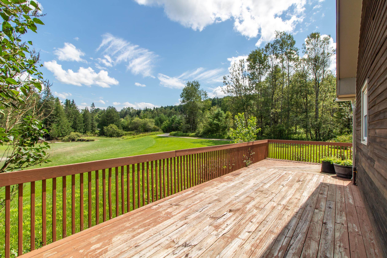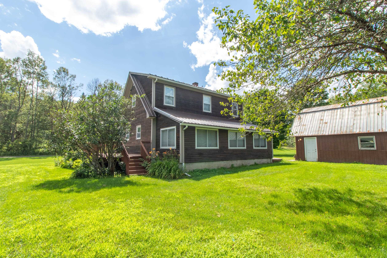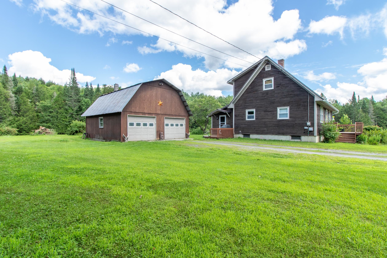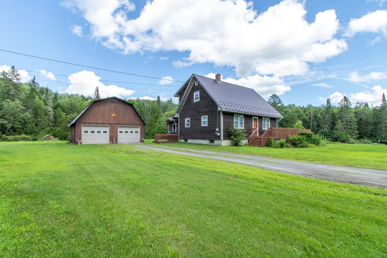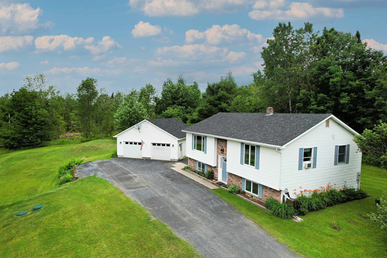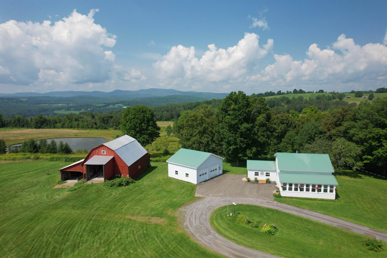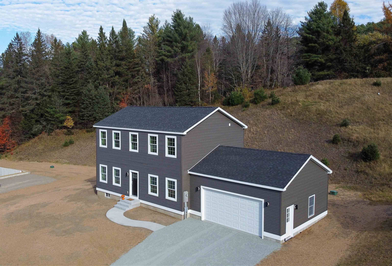1 of 36
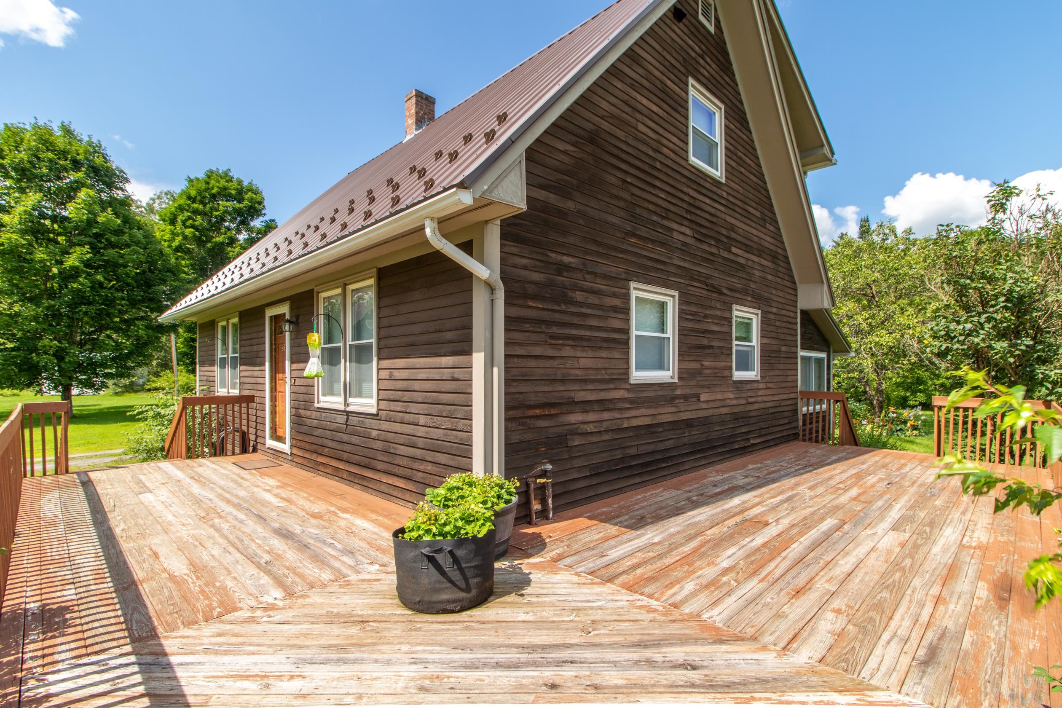
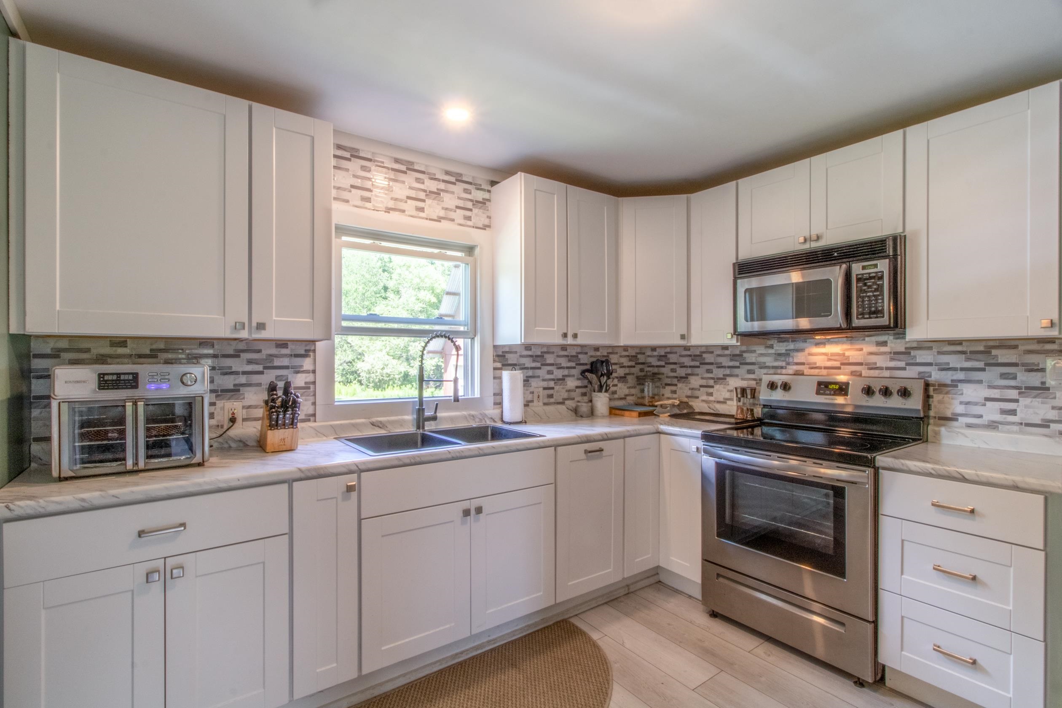
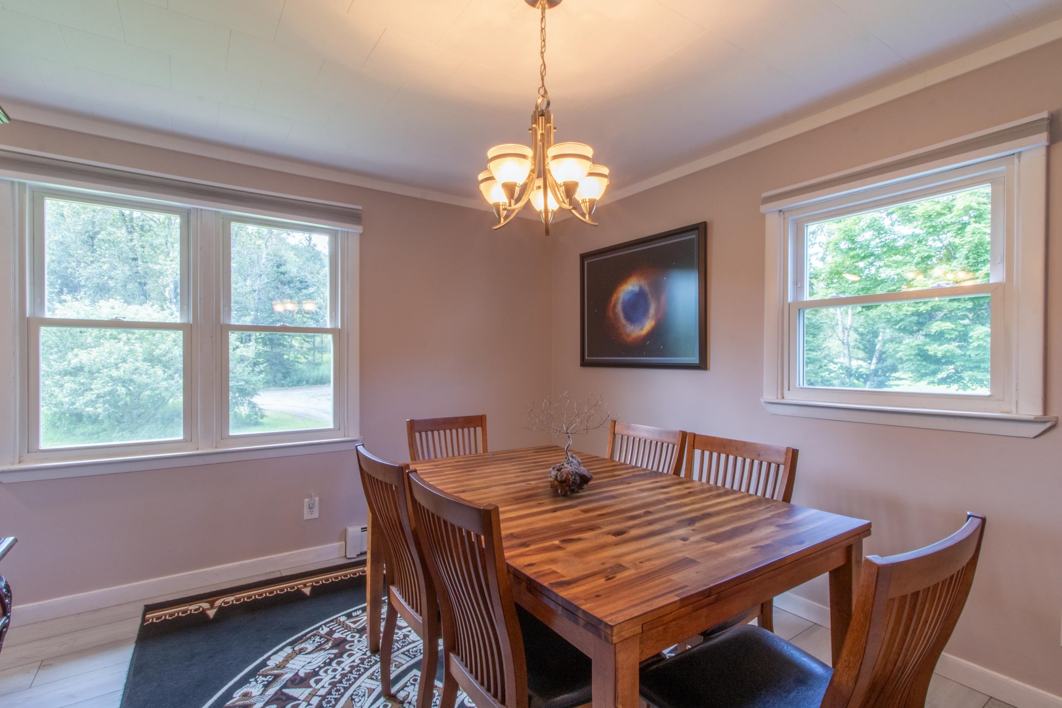
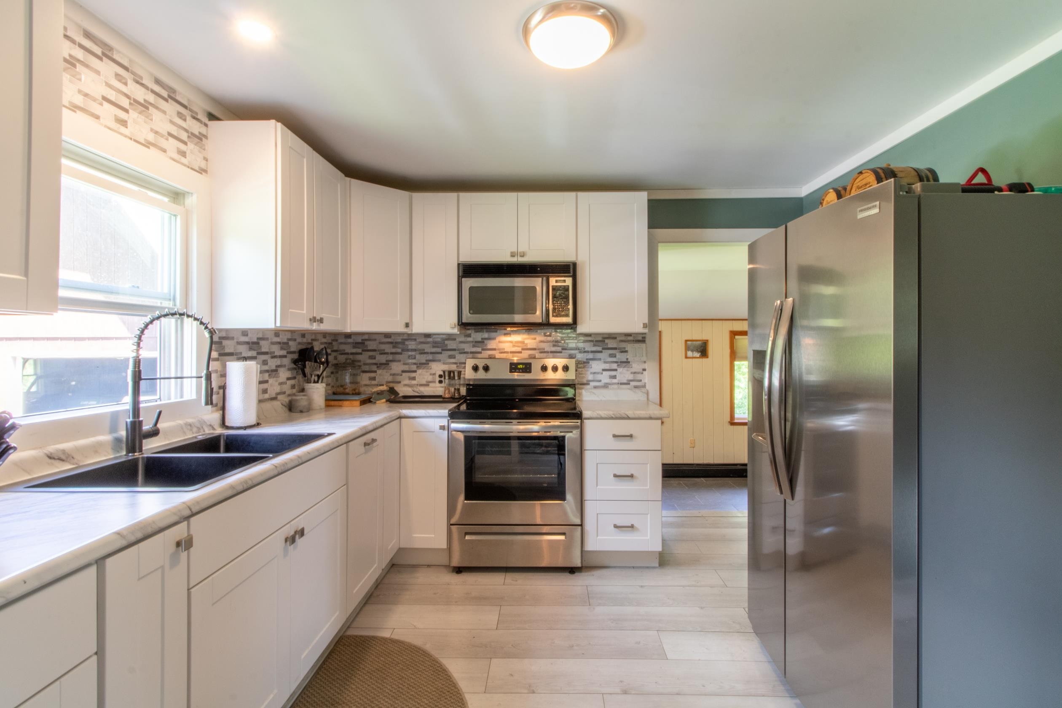
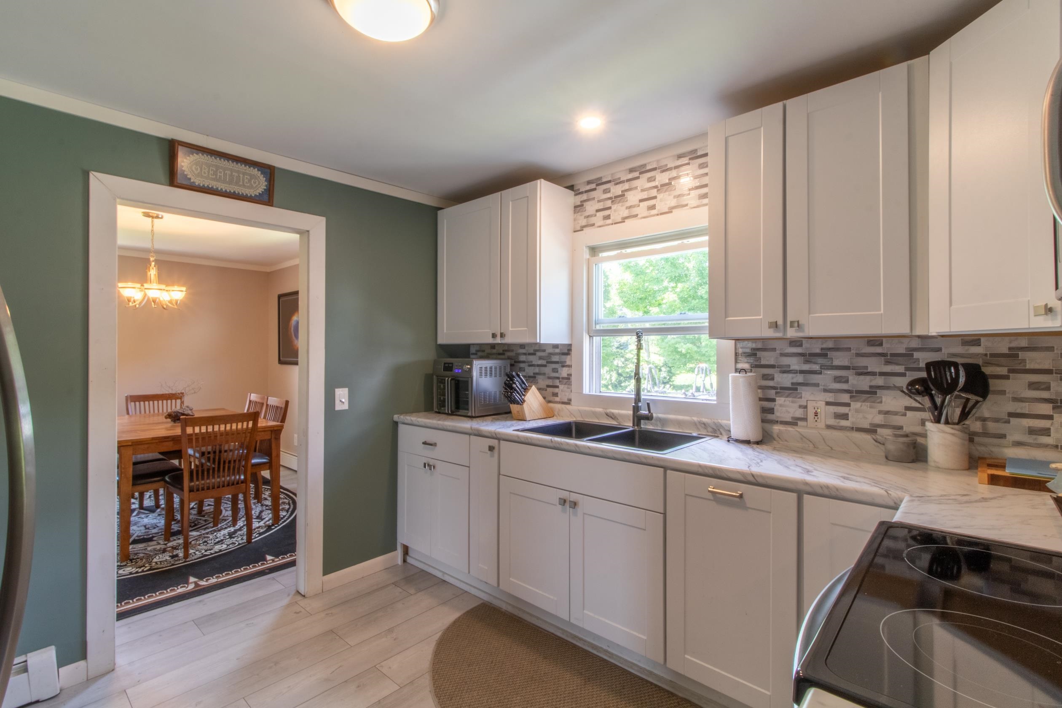

General Property Information
- Property Status:
- Active
- Price:
- $399, 000
- Assessed:
- $0
- Assessed Year:
- County:
- VT-Caledonia
- Acres:
- 3.74
- Property Type:
- Single Family
- Year Built:
- 1975
- Agency/Brokerage:
- Marcy Lindstedt
Century 21 Farm & Forest - Bedrooms:
- 3
- Total Baths:
- 2
- Sq. Ft. (Total):
- 2412
- Tax Year:
- 2023
- Taxes:
- $3, 825
- Association Fees:
Beautiful country setting for this cape-style home with lush lawns and frontage on the South Wheelock branch of the Passumpsic River. Inside, the home offers more than 2, 300 square feet of finished living space. The kitchen is like new, with white shaker cabinets, stainless appliances, glass tile backsplash, and low-maintenance flooring. Off the kitchen is a separate dining room, and down the hall is an updated full bath, and the spacious living room. Completing this floor is an office and a cozy four-season porch overlooking the backyard. Oak flooring runs through the 3 bedrooms on the second floor, and there’s also a ¾ bath. In the basement you’ll find the laundry room and a large finished room with closets that would suit a variety of uses. There’s a small deck at the back door, and a wrap-around deck along the front and side of the house. A new metal roof and foam insulation have recently been installed on the house. The detached 2-bay gambrel-style garage is perfect for vehicles and large toys and has great storage space above. A line of trees forms a natural fence on the road side of the property for privacy, while apple trees, berry bushes, and perennial beds provide tasty treats and add pops of color. From here you’re only 3 miles from all of the amenities in Lyndonville, as well as I-91 for easy commuting, and it’s a 15-minute drive to East Burke, home of Kingdom Trails and Burke Mountain. --
Interior Features
- # Of Stories:
- 1.5
- Sq. Ft. (Total):
- 2412
- Sq. Ft. (Above Ground):
- 1644
- Sq. Ft. (Below Ground):
- 768
- Sq. Ft. Unfinished:
- 0
- Rooms:
- 12
- Bedrooms:
- 3
- Baths:
- 2
- Interior Desc:
- Appliances Included:
- Dryer, Microwave, Range - Electric, Refrigerator, Washer
- Flooring:
- Heating Cooling Fuel:
- Oil
- Water Heater:
- Basement Desc:
- Finished
Exterior Features
- Style of Residence:
- Cape
- House Color:
- brown
- Time Share:
- No
- Resort:
- Exterior Desc:
- Exterior Details:
- Amenities/Services:
- Land Desc.:
- Stream, Waterfront
- Suitable Land Usage:
- Residential
- Roof Desc.:
- Metal, Standing Seam
- Driveway Desc.:
- Dirt
- Foundation Desc.:
- Concrete
- Sewer Desc.:
- Septic
- Garage/Parking:
- Yes
- Garage Spaces:
- 2
- Road Frontage:
- 210
Other Information
- List Date:
- 2024-07-26
- Last Updated:
- 2024-10-10 21:21:43


