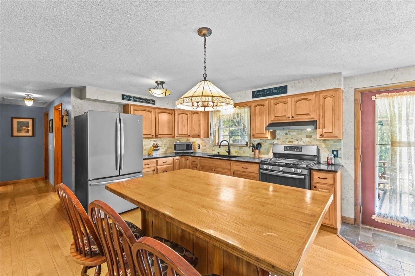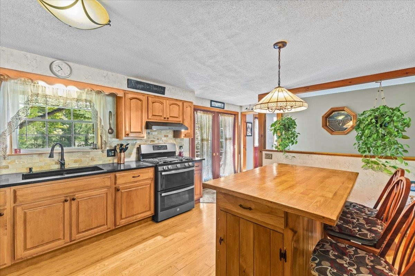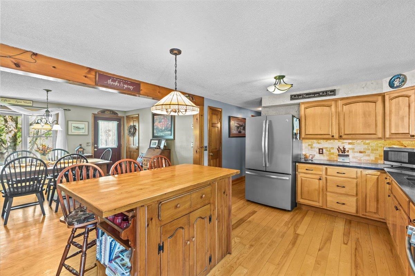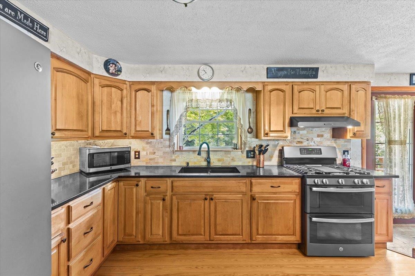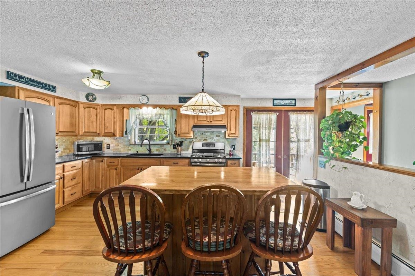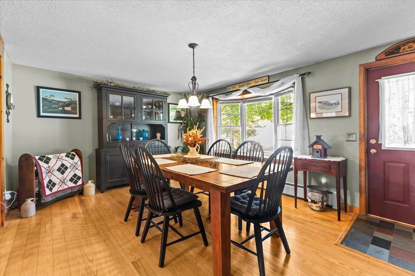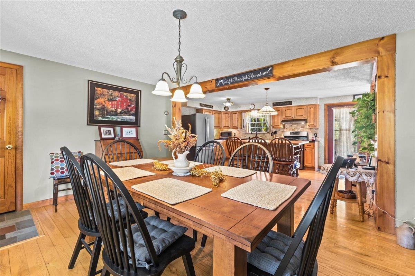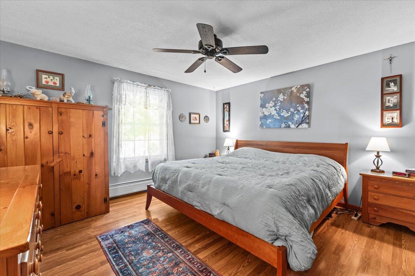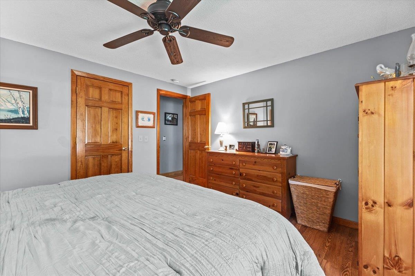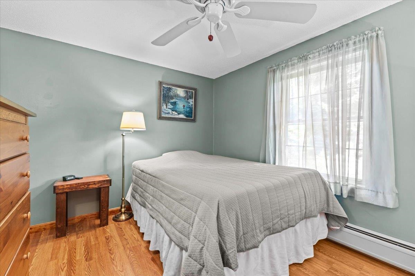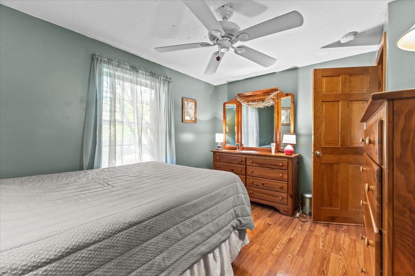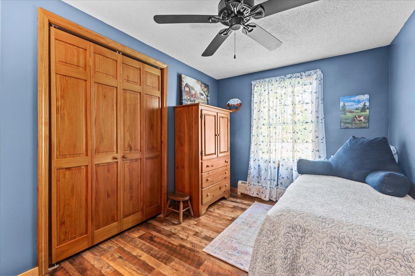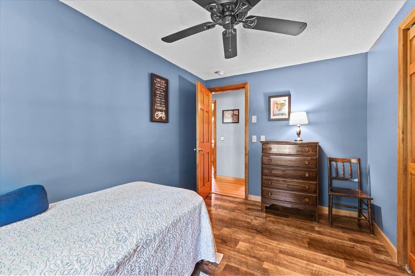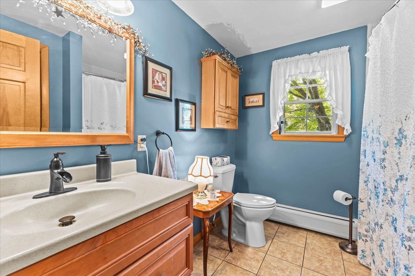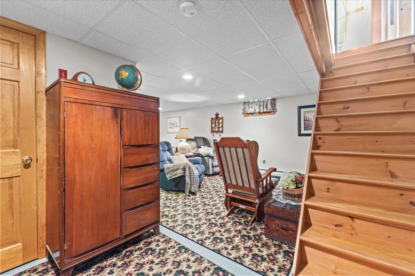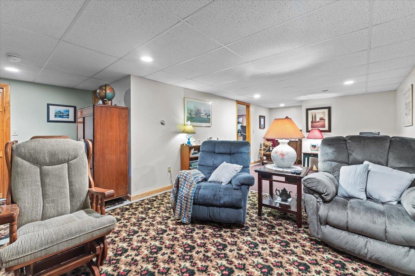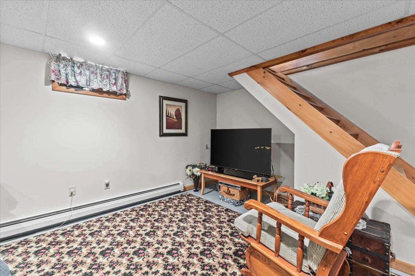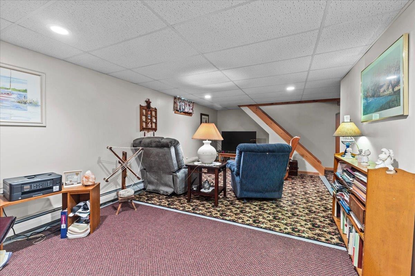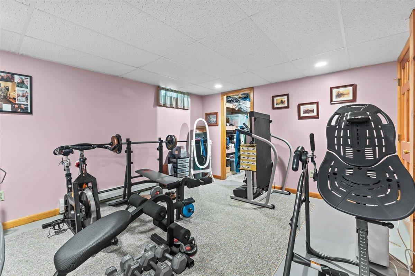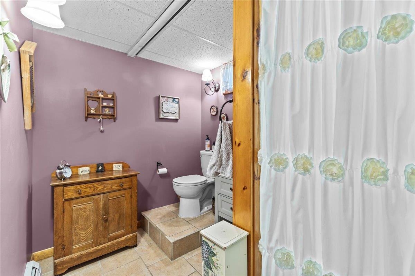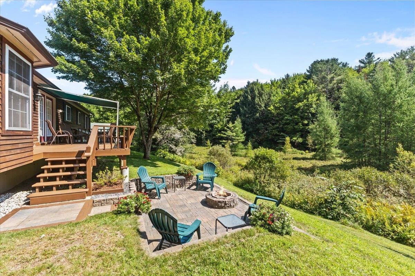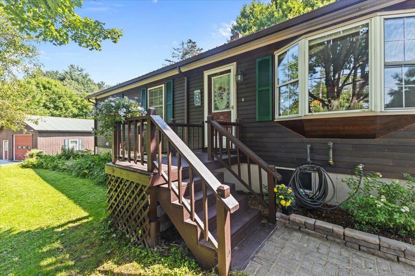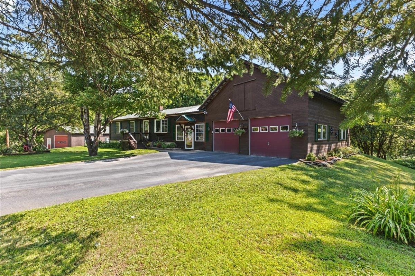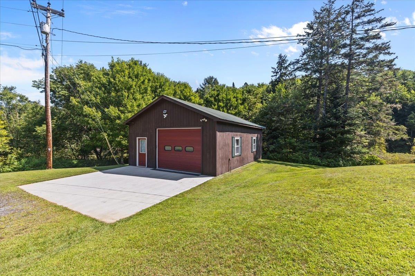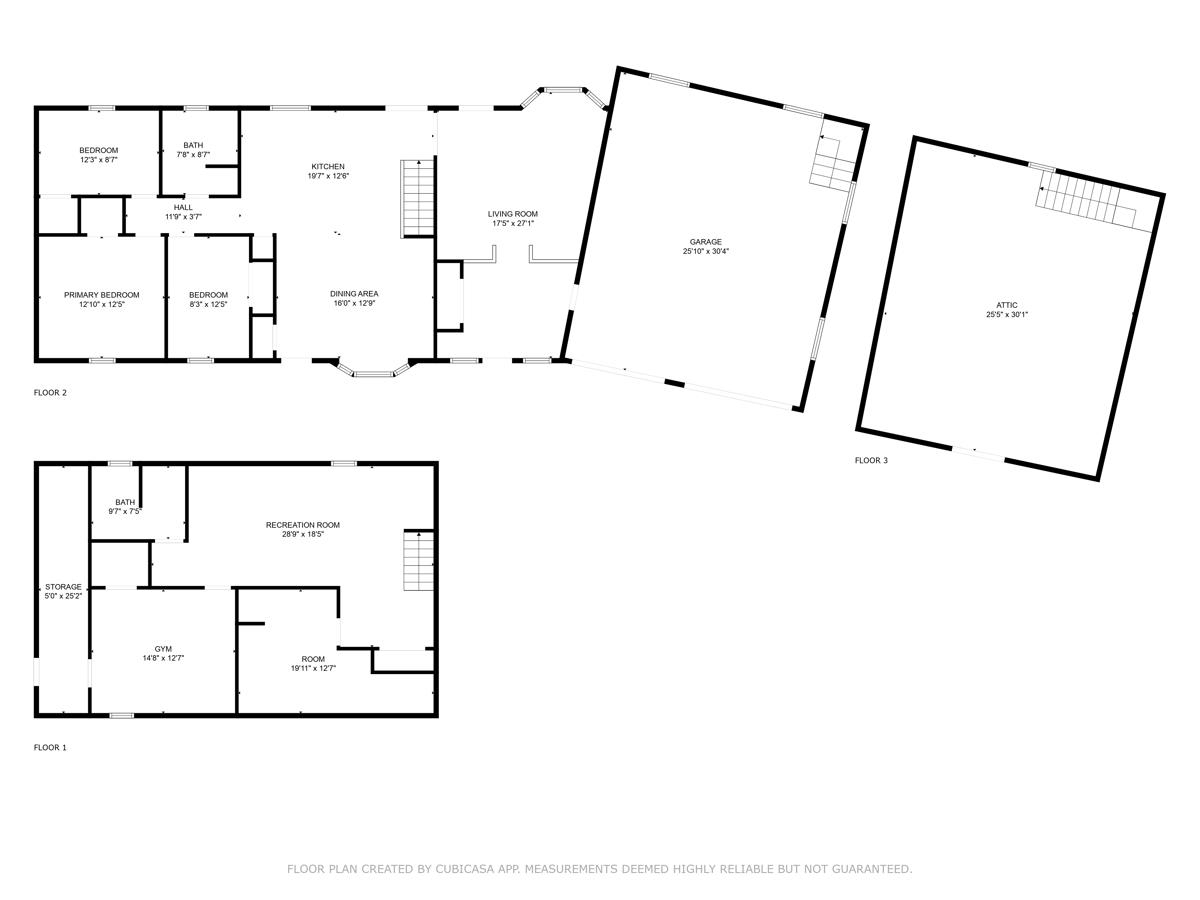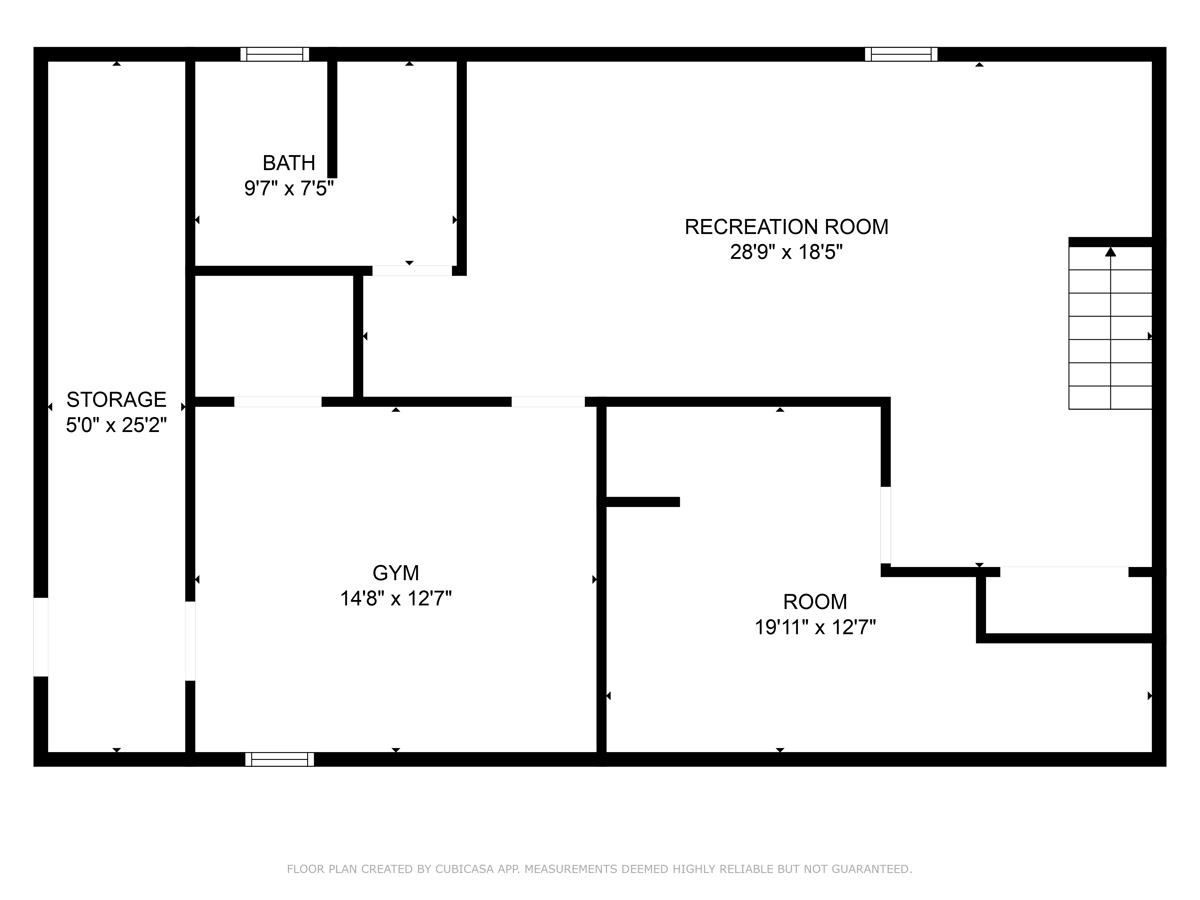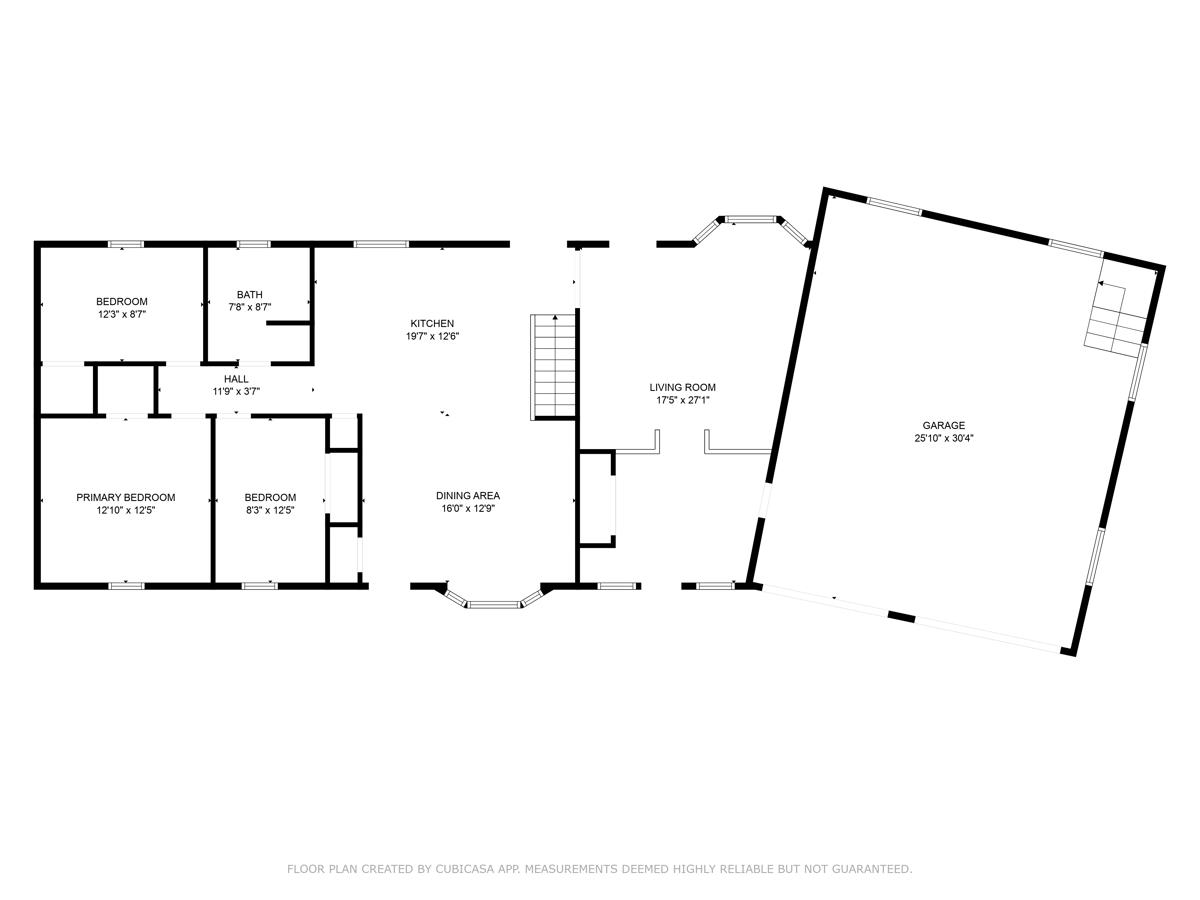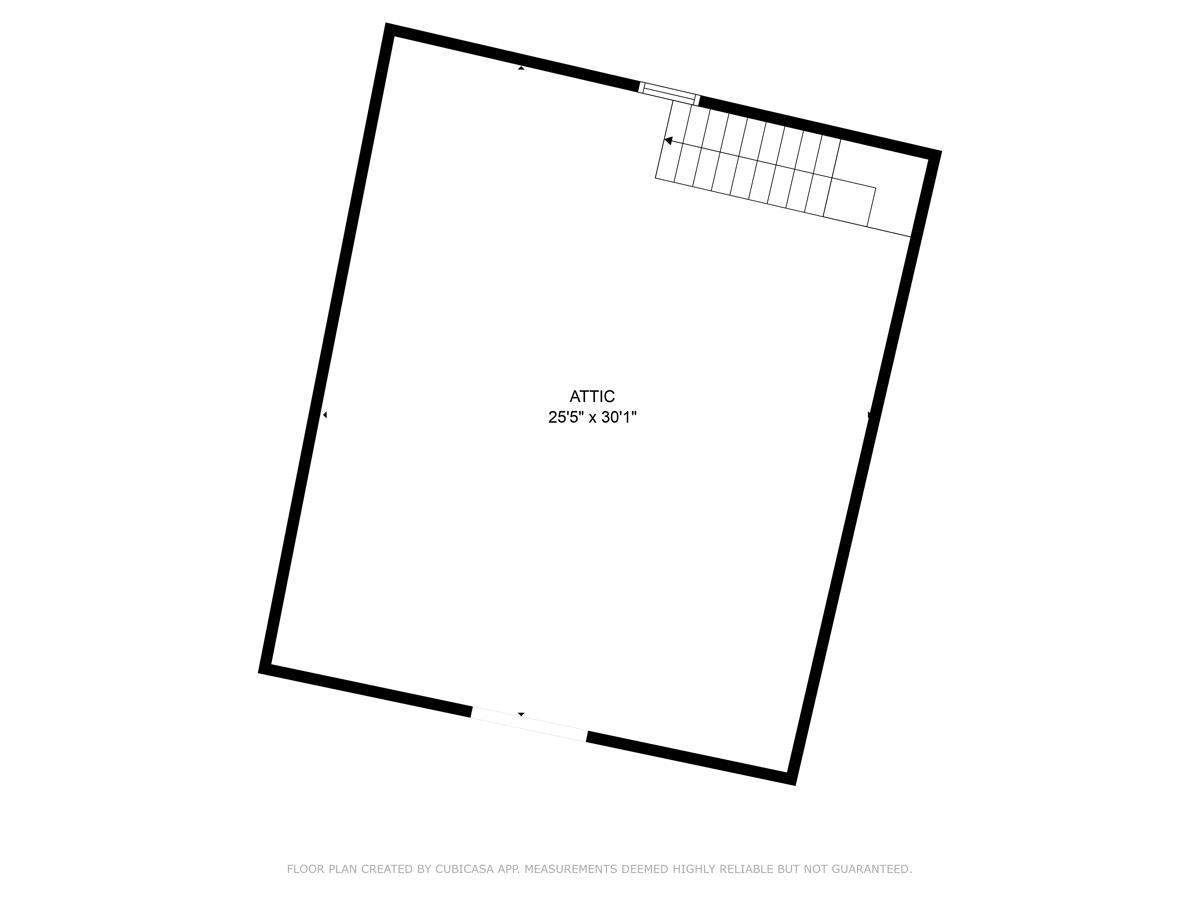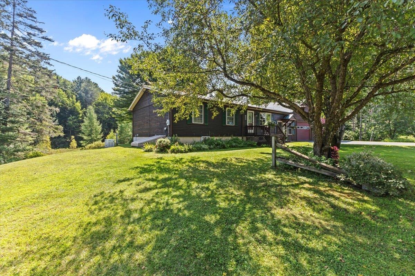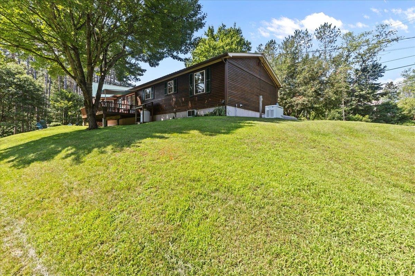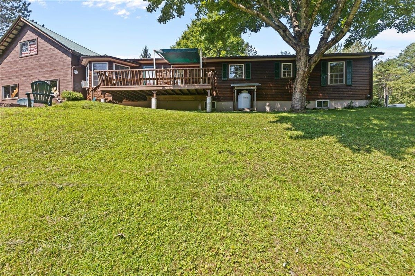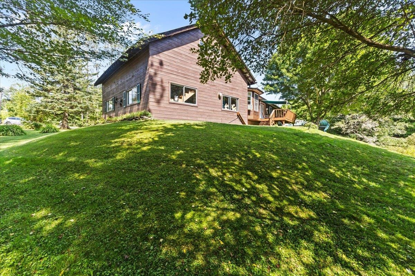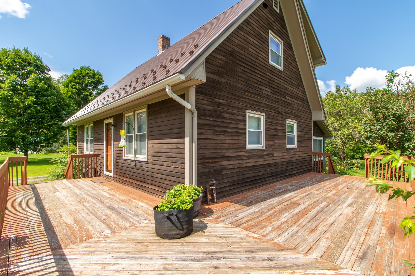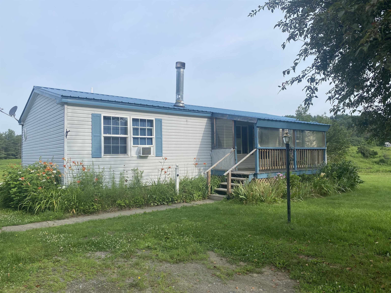1 of 39
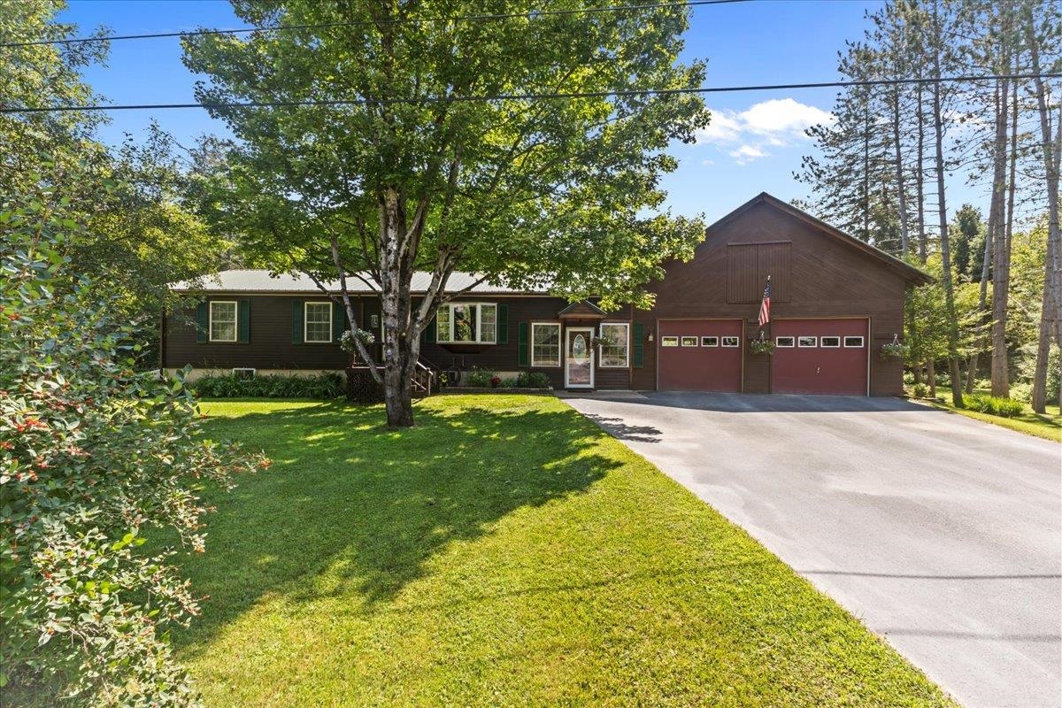
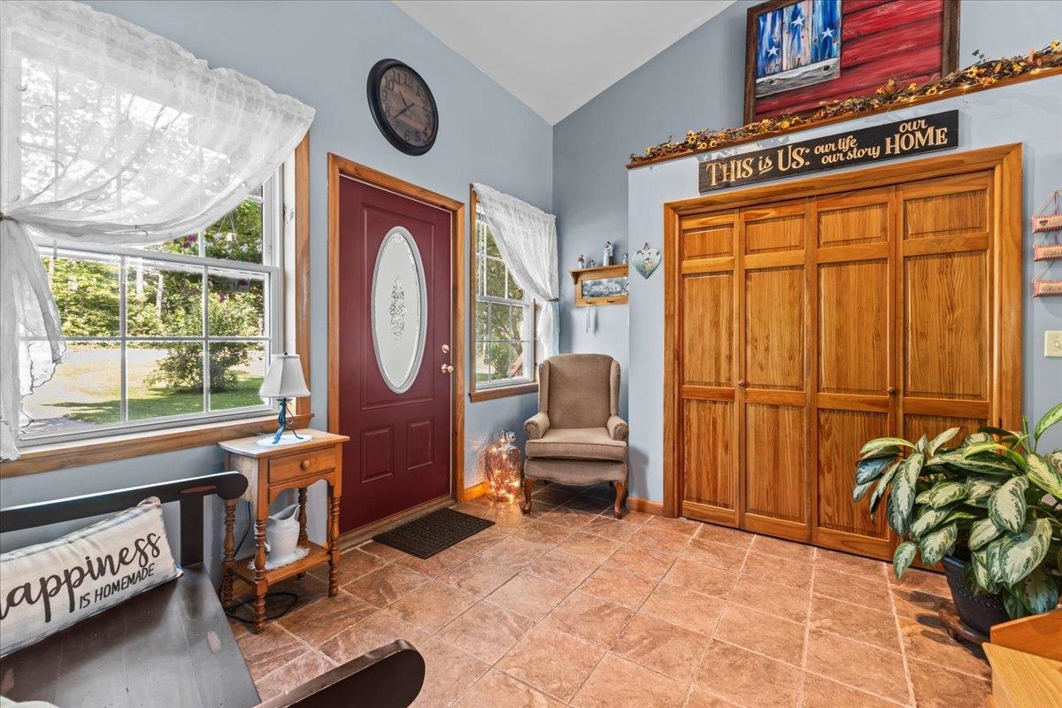
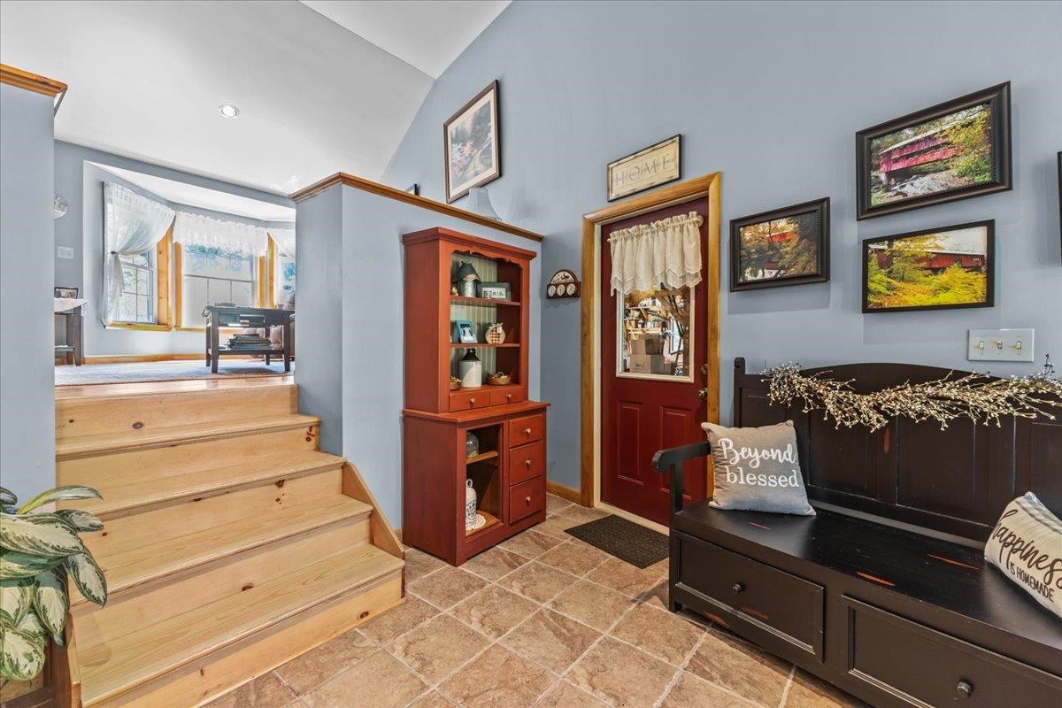
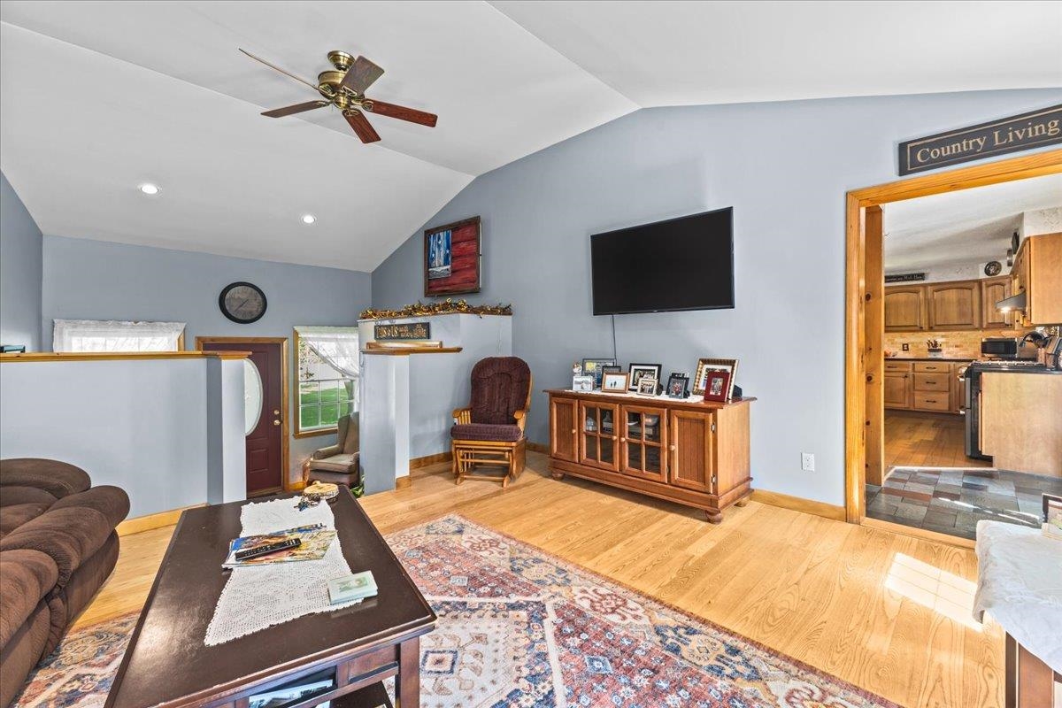

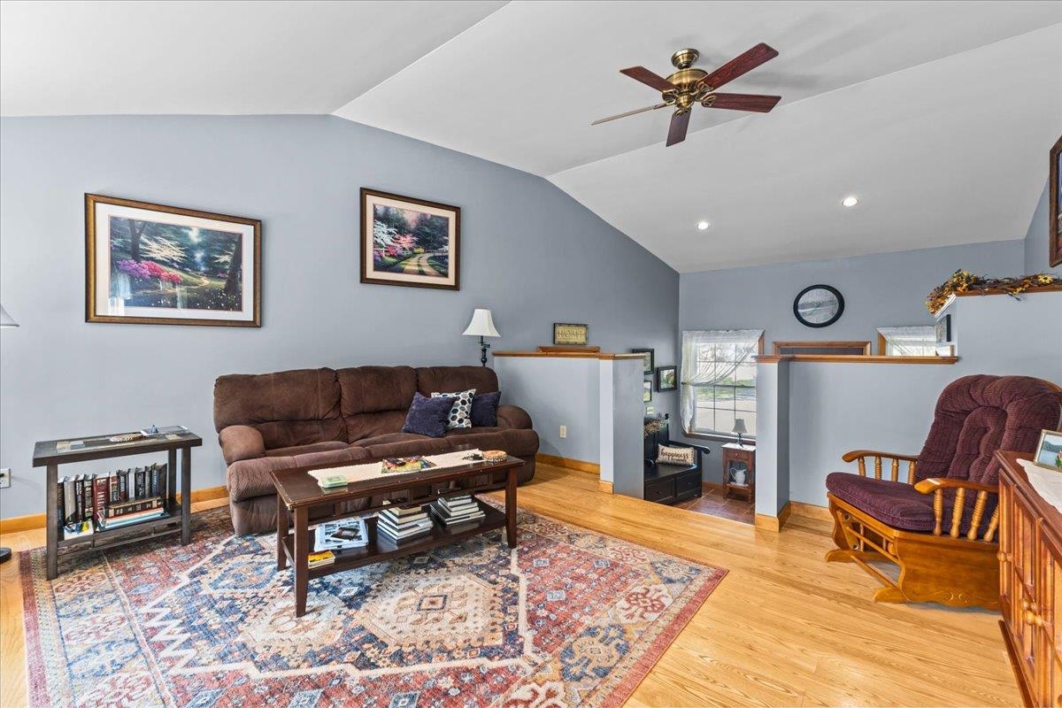
General Property Information
- Property Status:
- Active
- Price:
- $379, 900
- Assessed:
- $0
- Assessed Year:
- County:
- VT-Caledonia
- Acres:
- 3.20
- Property Type:
- Single Family
- Year Built:
- 1981
- Agency/Brokerage:
- Flex Realty Group
Flex Realty - Bedrooms:
- 3
- Total Baths:
- 2
- Sq. Ft. (Total):
- 2614
- Tax Year:
- 2023
- Taxes:
- $5, 181
- Association Fees:
Welcome to this delightful three-bedroom, two-bath ranch located in a serene cul-de-sac off Lily Pond Road in Lyndonville, VT. This inviting home boasts a seamless blend of comfort and functionality, perfect for modern family living. Step into the spacious foyer and ascend a few steps into the bright and airy living room, which offers easy access to a lovely back deck and patio complete with a cozy fire pit—ideal for outdoor entertaining and relaxation. The attached two-car garage features ample storage space above, catering to all your storage needs. The detached garage not only provides additional parking but also includes a dedicated office space, perfect for working from home or managing your hobbies. Inside, the heart of the home is the expansive kitchen, featuring a large island with stunning quartz countertops and a generous dining area, perfect for family dinners and gatherings. The first floor encompasses three well-sized bedrooms and a full bathroom, ensuring comfort and privacy for all family members. The finished basement offers a wealth of additional living space, including a family room, a 3/4 bathroom, an exercise room, and a convenient laundry room. This versatile area is perfect for family activities, fitness, and extra storage. Situated just a short drive from the renowned Kingdom Trails, Burke Mountain, and Interstate 91, this home provides easy access to outdoor adventures, skiing, and commuting routes.
Interior Features
- # Of Stories:
- 1
- Sq. Ft. (Total):
- 2614
- Sq. Ft. (Above Ground):
- 1522
- Sq. Ft. (Below Ground):
- 1092
- Sq. Ft. Unfinished:
- 0
- Rooms:
- 6
- Bedrooms:
- 3
- Baths:
- 2
- Interior Desc:
- Ceiling Fan, Dining Area, Kitchen Island, Natural Light, Security, Storage - Indoor, Laundry - Basement
- Appliances Included:
- Dryer, Range - Electric, Refrigerator, Washer
- Flooring:
- Carpet, Ceramic Tile, Hardwood
- Heating Cooling Fuel:
- Oil
- Water Heater:
- Basement Desc:
- Climate Controlled, Concrete, Finished, Stairs - Interior, Storage Space, Interior Access
Exterior Features
- Style of Residence:
- Ranch
- House Color:
- Time Share:
- No
- Resort:
- Exterior Desc:
- Exterior Details:
- Building, Deck, Garden Space, Natural Shade, Patio, Storage
- Amenities/Services:
- Land Desc.:
- Country Setting, Landscaped, Level, Sloping
- Suitable Land Usage:
- Roof Desc.:
- Metal
- Driveway Desc.:
- Gravel, Paved
- Foundation Desc.:
- Concrete
- Sewer Desc.:
- 1000 Gallon, Leach Field, Septic
- Garage/Parking:
- Yes
- Garage Spaces:
- 3
- Road Frontage:
- 463
Other Information
- List Date:
- 2024-07-26
- Last Updated:
- 2024-07-26 13:41:27


