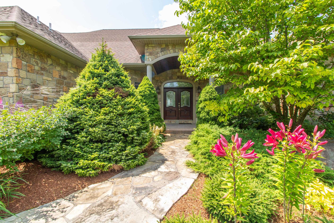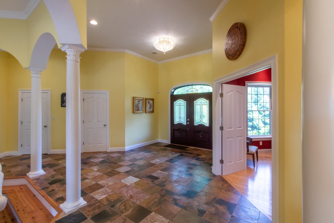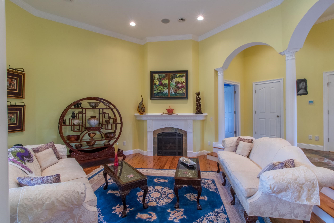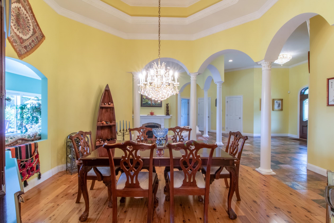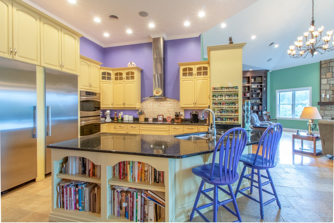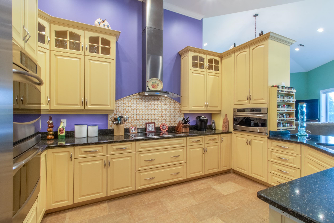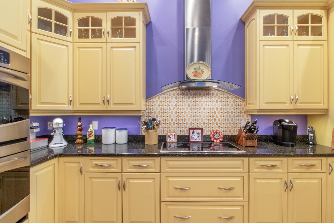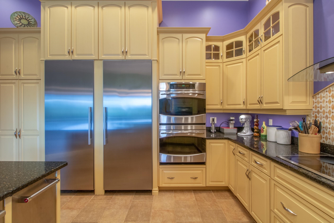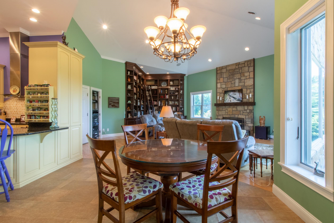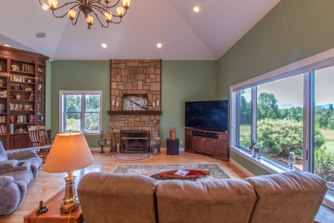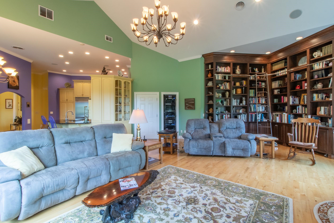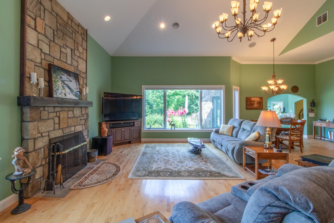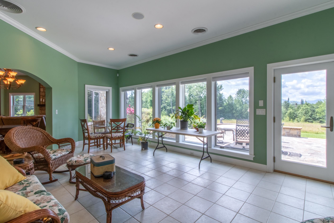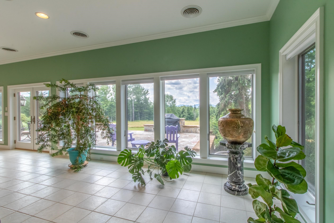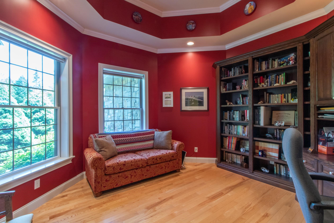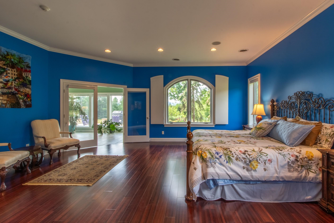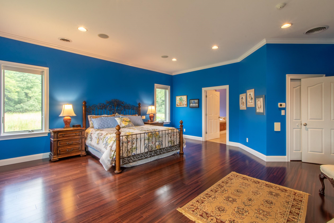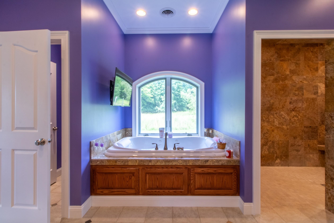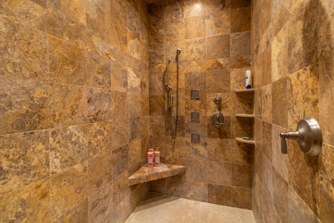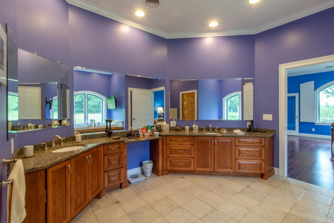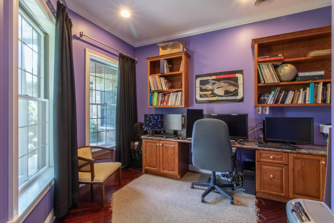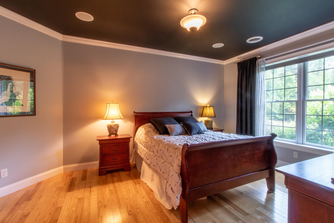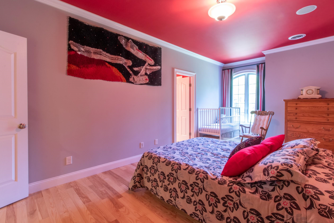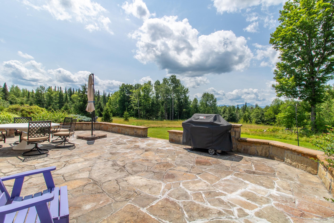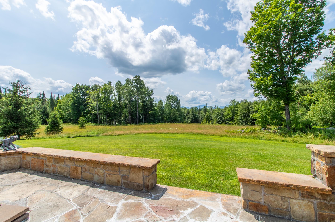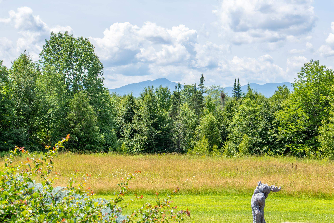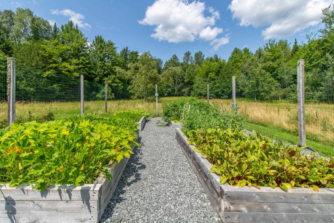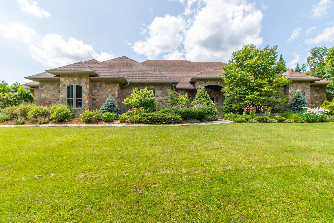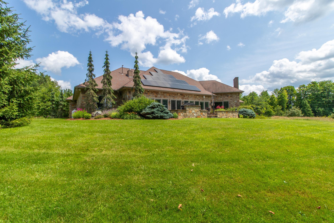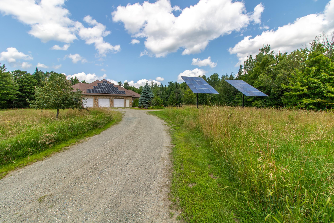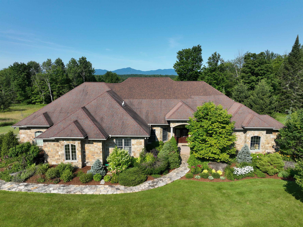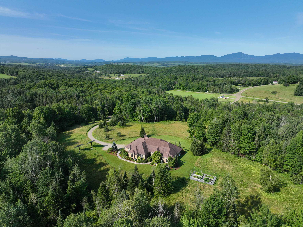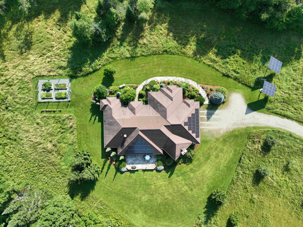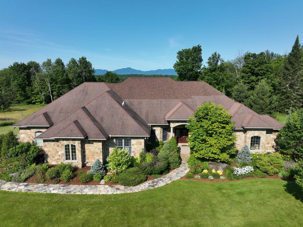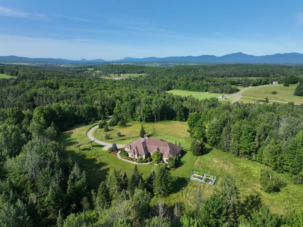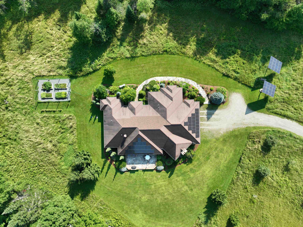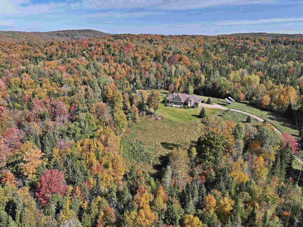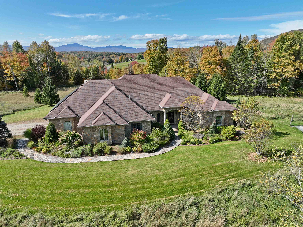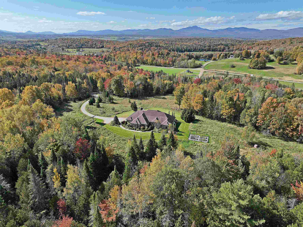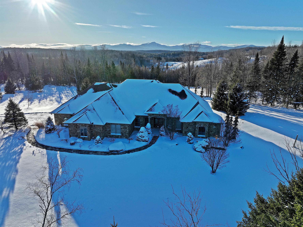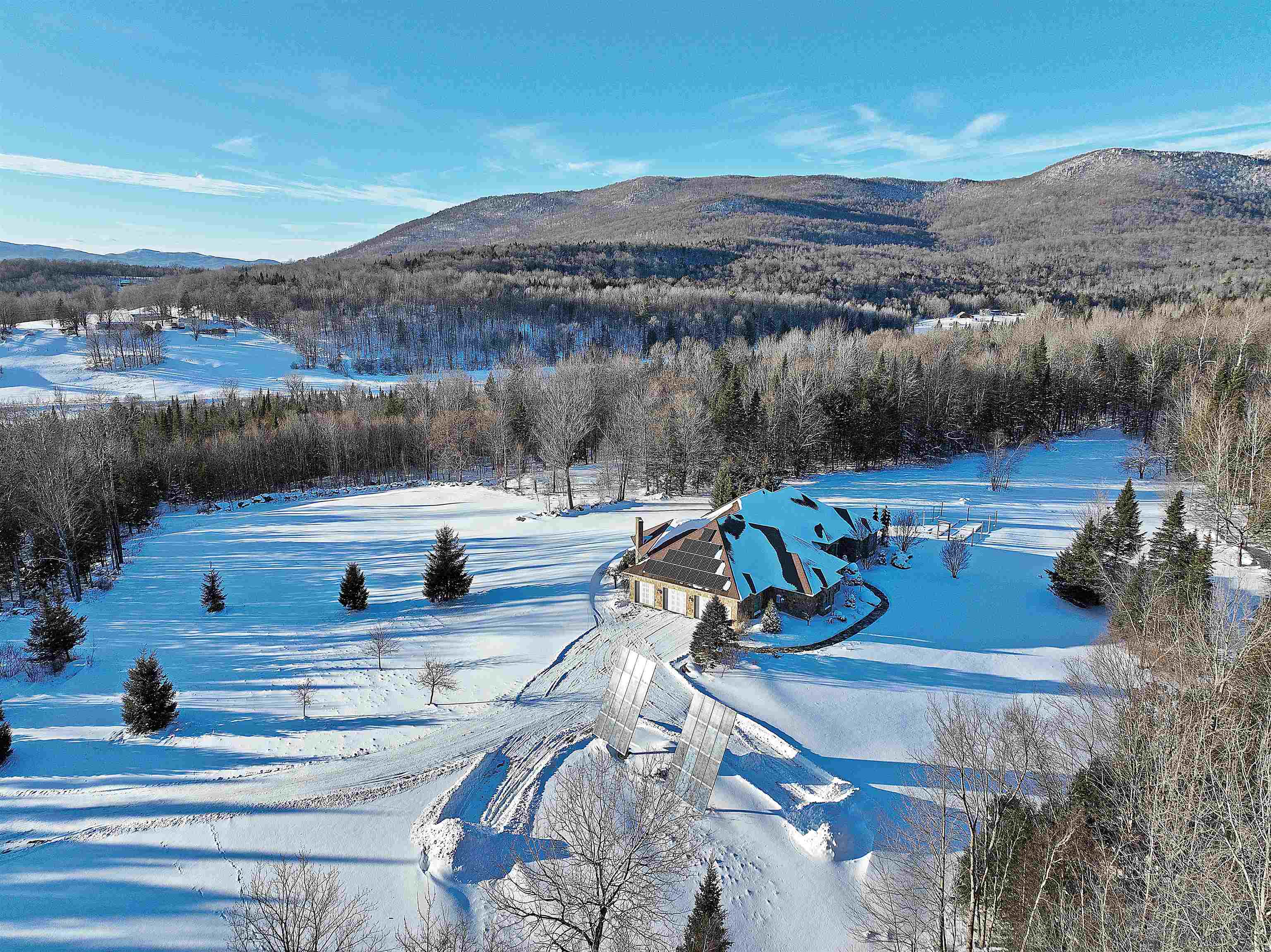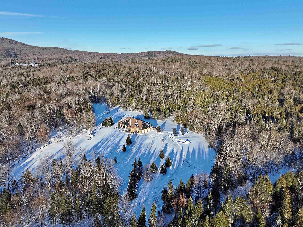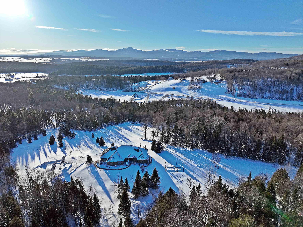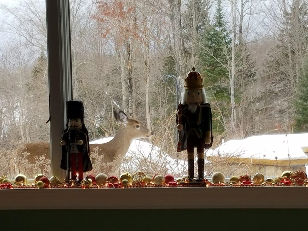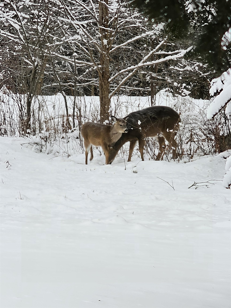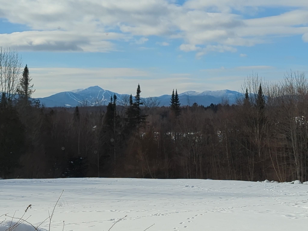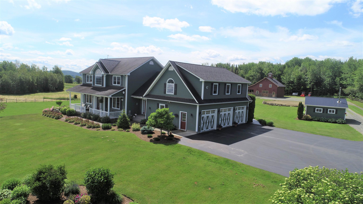1 of 53
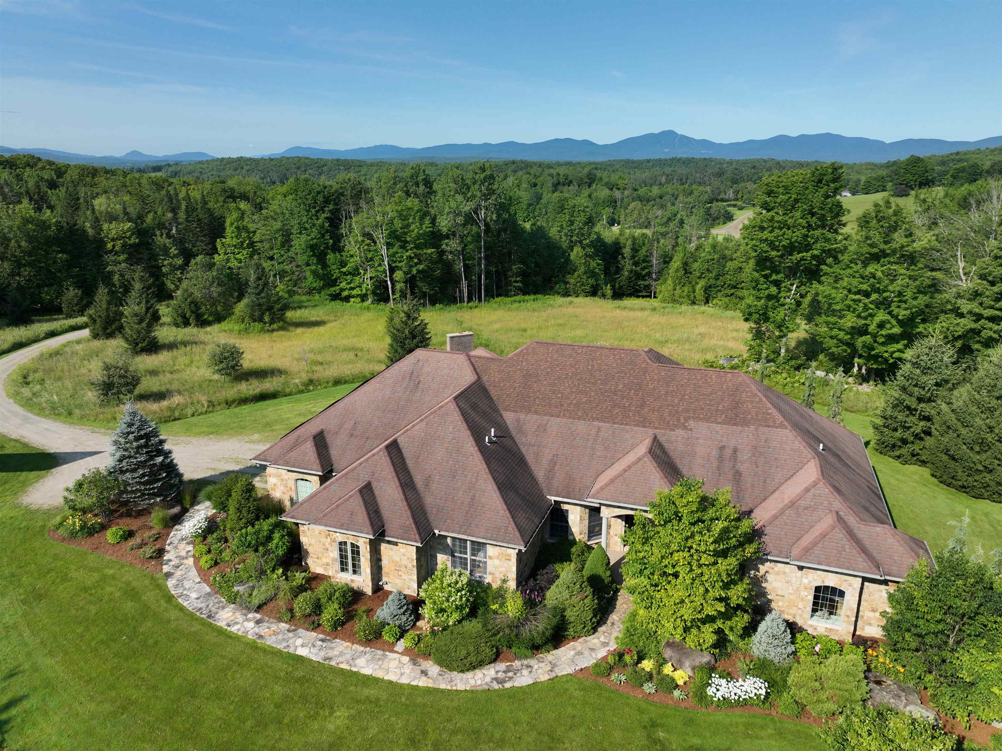
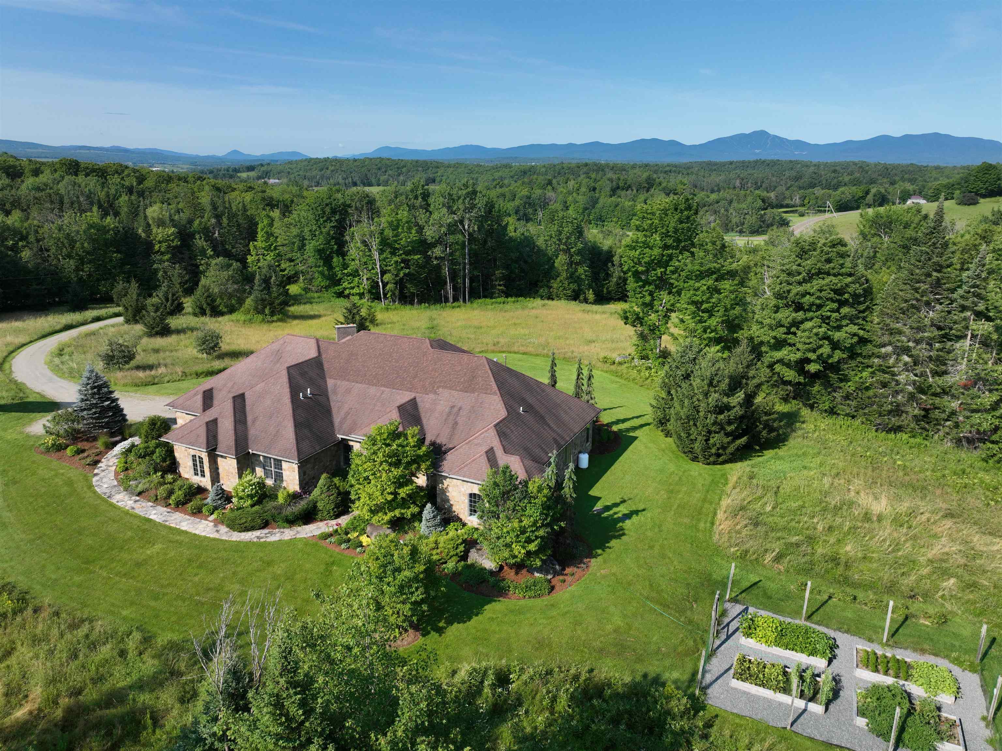
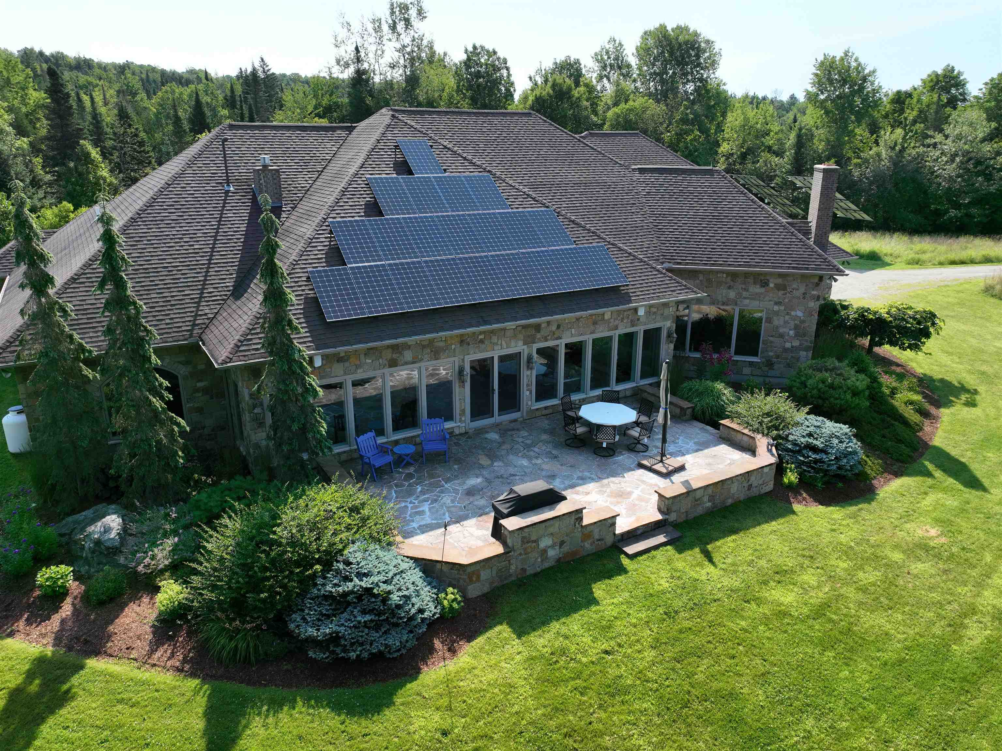

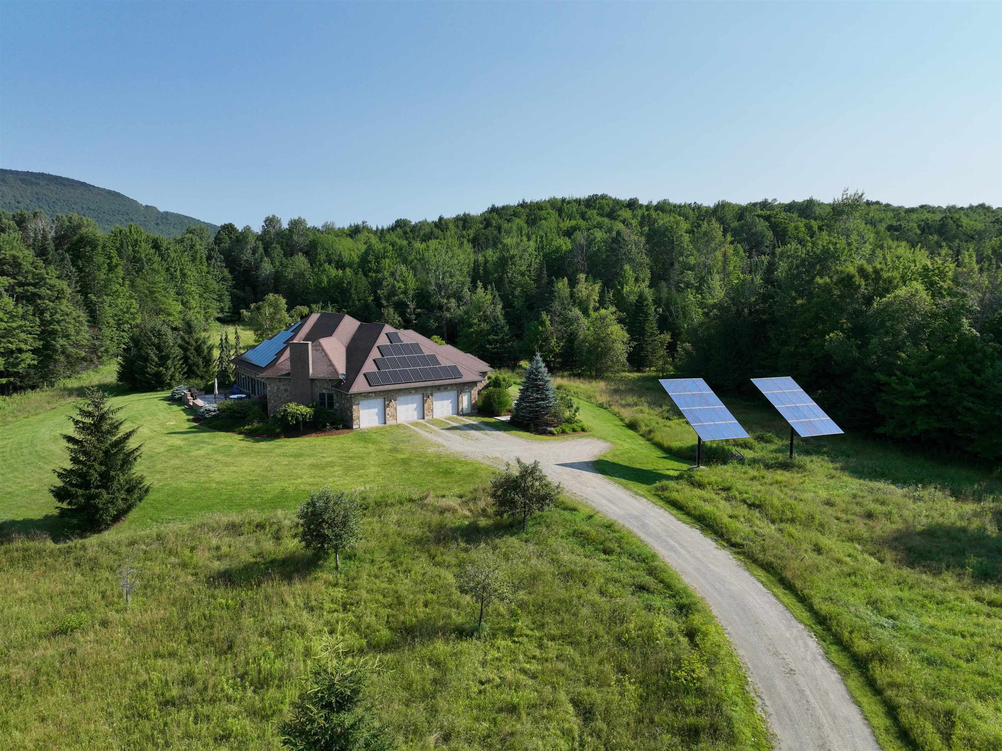
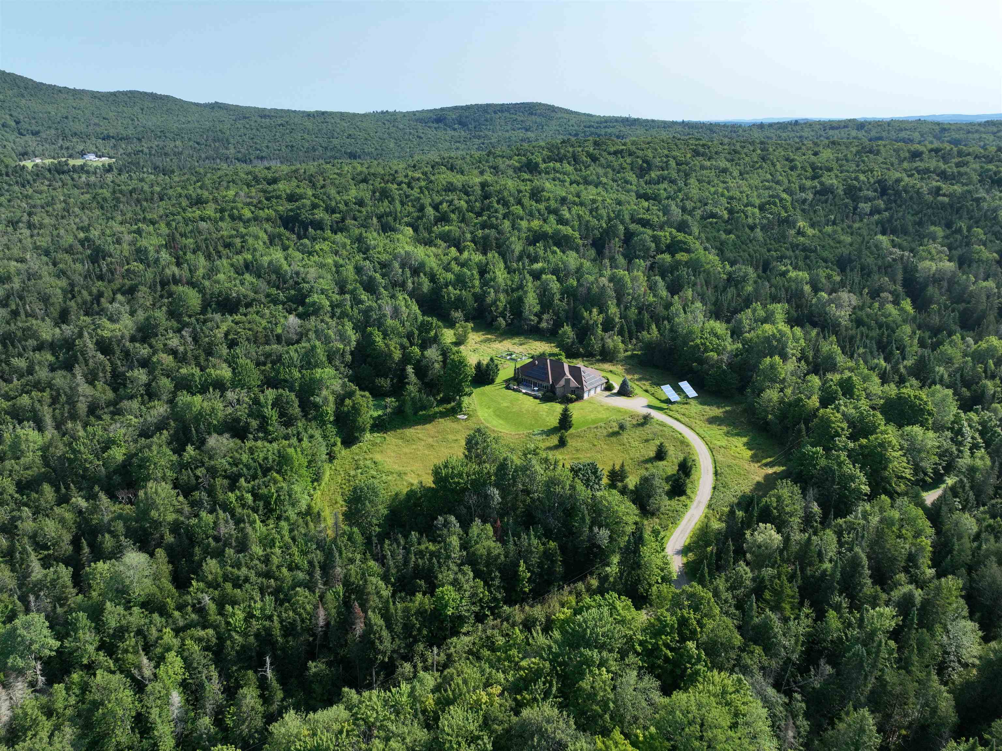
General Property Information
- Property Status:
- Active
- Price:
- $1, 424, 000
- Assessed:
- $0
- Assessed Year:
- County:
- VT-Orleans
- Acres:
- 160.00
- Property Type:
- Single Family
- Year Built:
- 2009
- Agency/Brokerage:
- Nicholas Maclure
Century 21 Farm & Forest - Bedrooms:
- 3
- Total Baths:
- 3
- Sq. Ft. (Total):
- 4357
- Tax Year:
- 2023
- Taxes:
- $23, 414
- Association Fees:
This exquisite 4, 000+ sq ft contemporary home boasts a striking natural stone exterior, blending with the surroundings of the 160+ country acres. Once inside you’ll be immersed in elegance, from the Australian cypress hardwood & slate floors to the crystal chandeliers hung from 10’ ceilings. Culinary enthusiasts will adore the gourmet kitchen with separate Miele full-size refrigerator & freezer, double wall ovens, an induction cooktop, & Silestone countertops. In the family room, custom-built bookcases & a wood-burning stone fireplace invite you to relax. The dedicated office offers a built-in desk system & bookshelves, while the sunroom’s floor-to-ceiling windows provide stunning views all year round. A true retreat, the primary bedroom suite features Brazilian cherry floors, a marble shower & jetted tub, an office & a large walk-in closet with built-ins. Two bedrooms with a center Jack & Jill bath are in the guest wing, along with the laundry room. Embrace sustainable living with grid-tied solar panels & 3 Tesla Powerwall batteries, alongside state-of-the-art geothermal heating & cooling. Exterior highlights include a heated walkway, a fully fenced organic garden & a quartzite patio where you can enjoy gorgeous sunset views over Jay Peak & the surrounding mountains. The land benefits from a conservation easement & a forest management plan. This property is a must-see for those who desire modern luxury, vibrancy & high-quality features in a tranquil setting.
Interior Features
- # Of Stories:
- 1
- Sq. Ft. (Total):
- 4357
- Sq. Ft. (Above Ground):
- 4357
- Sq. Ft. (Below Ground):
- 0
- Sq. Ft. Unfinished:
- 2179
- Rooms:
- 12
- Bedrooms:
- 3
- Baths:
- 3
- Interior Desc:
- Central Vacuum, Cathedral Ceiling, Dining Area, Fireplace - Gas, Fireplace - Wood, Fireplaces - 2, Kitchen/Dining, Laundry Hook-ups, Primary BR w/ BA, Natural Light, Security, Storage - Indoor, Surround Sound Wiring, Vaulted Ceiling, Walk-in Closet, Whirlpool Tub, Laundry - 1st Floor, Attic - Walkup
- Appliances Included:
- Dishwasher, Dryer, Range Hood, Freezer, Microwave, Oven - Double, Oven - Wall, Refrigerator, Trash Compactor, Washer, Water Heater - Owned, Cooktop - Induction, Water Heater - Heat Pump
- Flooring:
- Hardwood, Slate/Stone, Tile
- Heating Cooling Fuel:
- Geothermal
- Water Heater:
- Basement Desc:
- Full, Storage Space, Unfinished
Exterior Features
- Style of Residence:
- Contemporary, Modern Architecture, Ranch, Single Level
- House Color:
- stone
- Time Share:
- No
- Resort:
- Exterior Desc:
- Exterior Details:
- Garden Space, Natural Shade, Other - See Remarks, Patio, Porch - Covered
- Amenities/Services:
- Land Desc.:
- Conserved Land, Country Setting, Landscaped, Mountain View, Open, Recreational, Secluded, Trail/Near Trail, View, Wooded, Near Snowmobile Trails, Rural, Near ATV Trail
- Suitable Land Usage:
- Roof Desc.:
- Shingle - Asphalt
- Driveway Desc.:
- Gravel
- Foundation Desc.:
- Concrete
- Sewer Desc.:
- Mound, Septic
- Garage/Parking:
- Yes
- Garage Spaces:
- 2
- Road Frontage:
- 2082
Other Information
- List Date:
- 2024-07-26
- Last Updated:
- 2025-02-07 20:44:43


