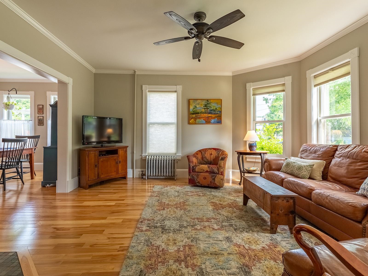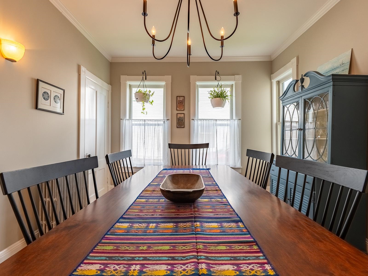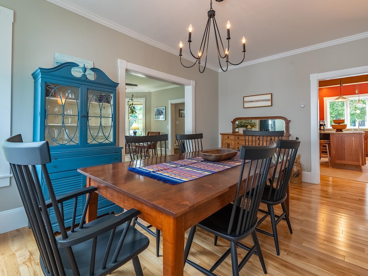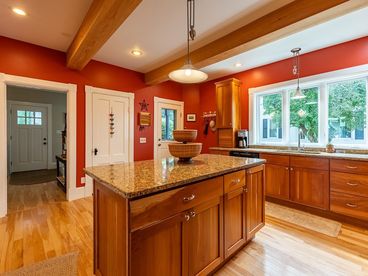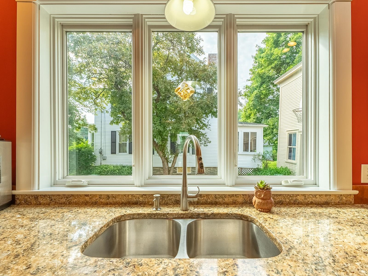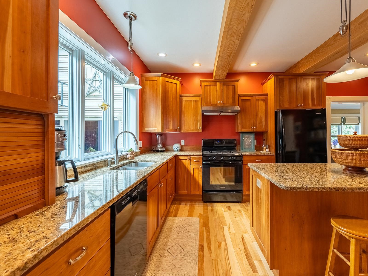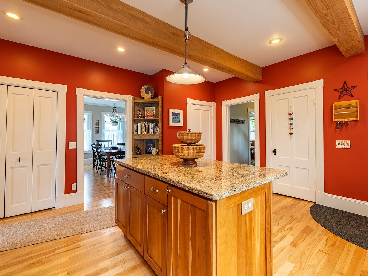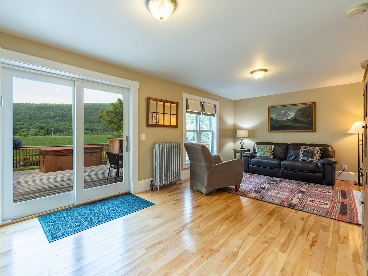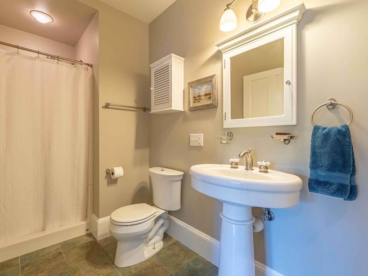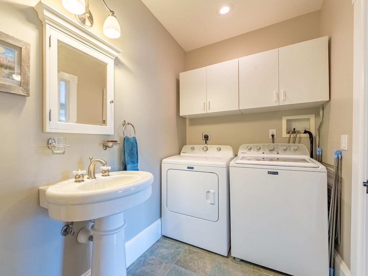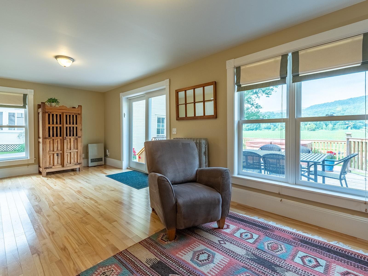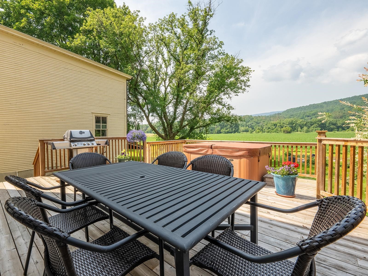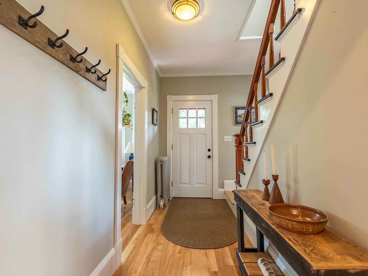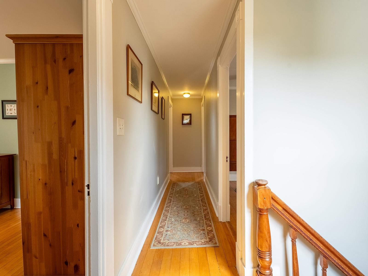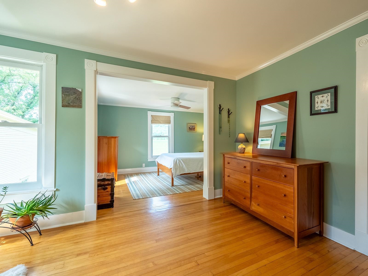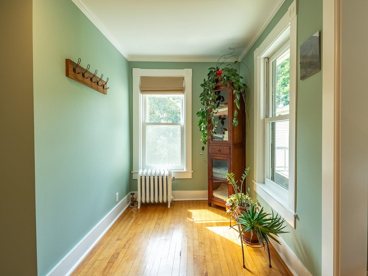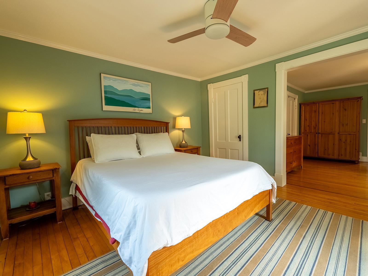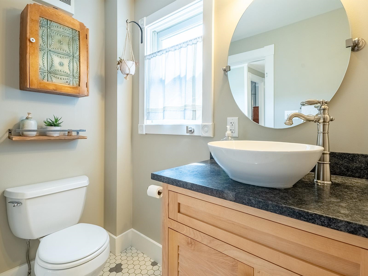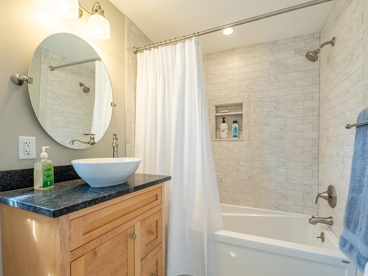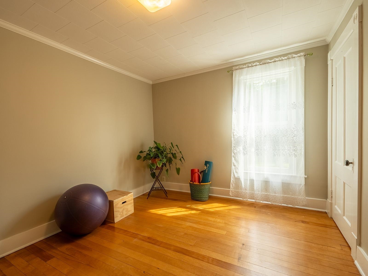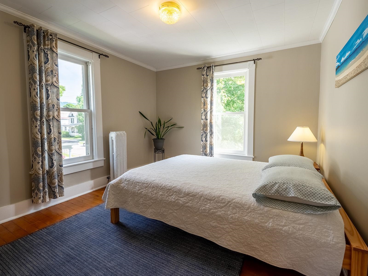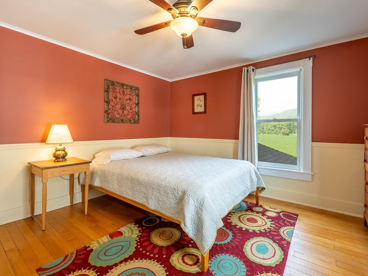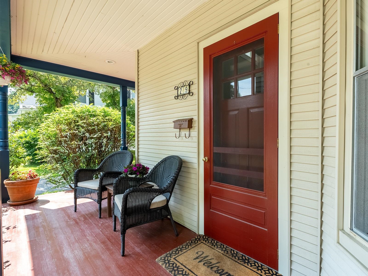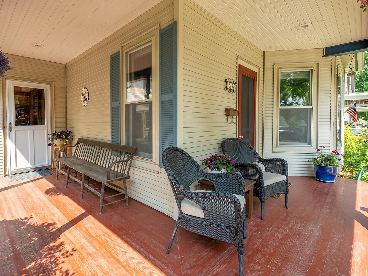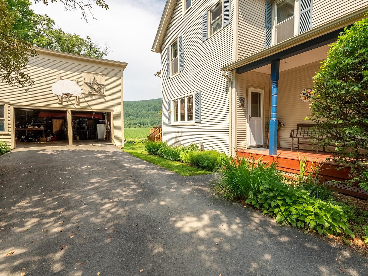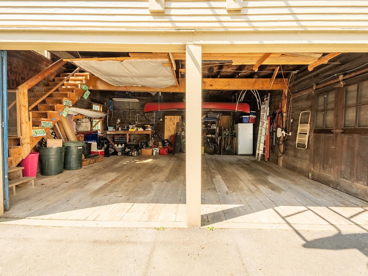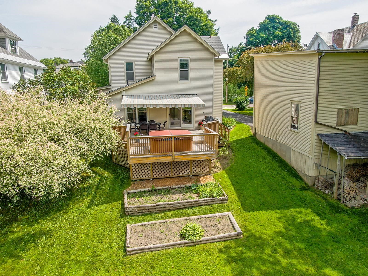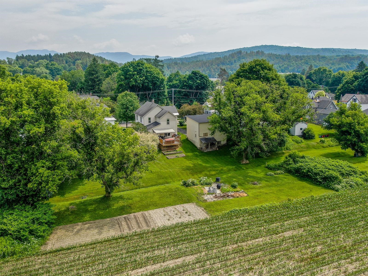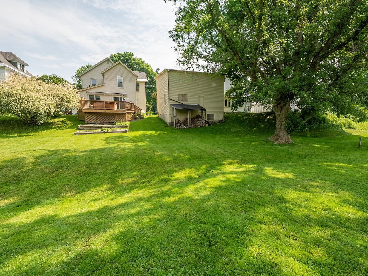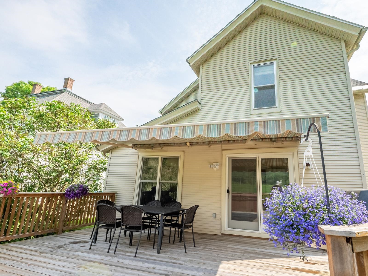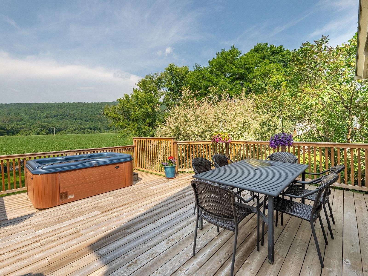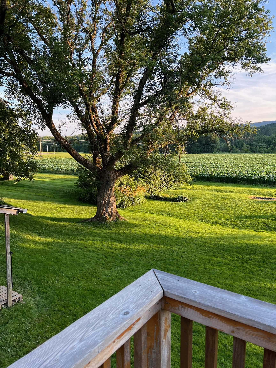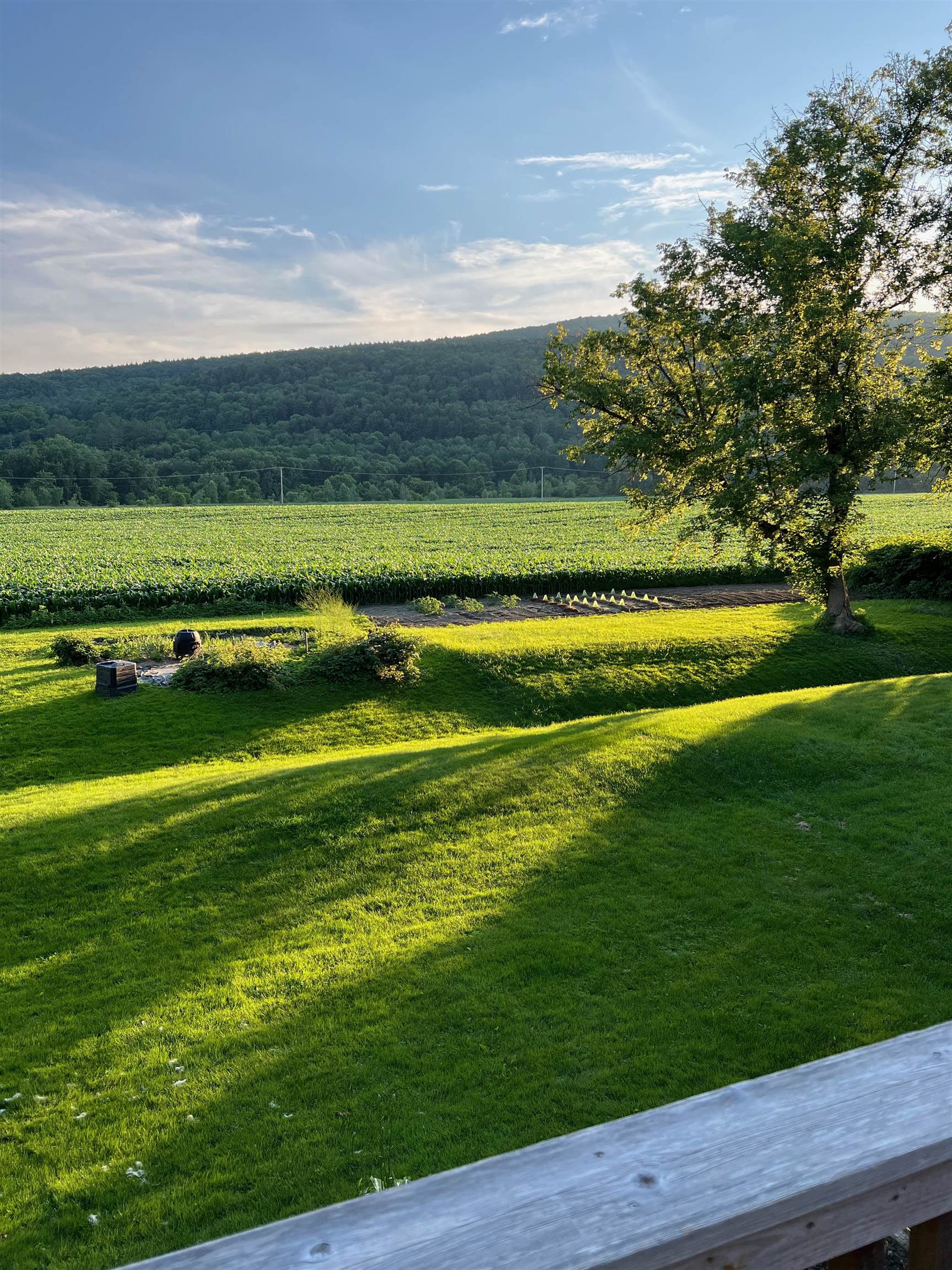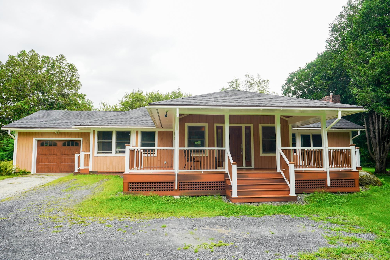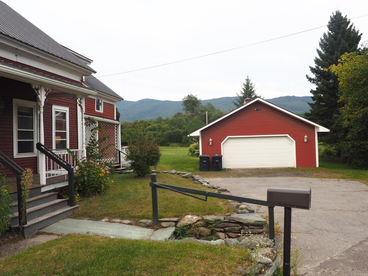1 of 40
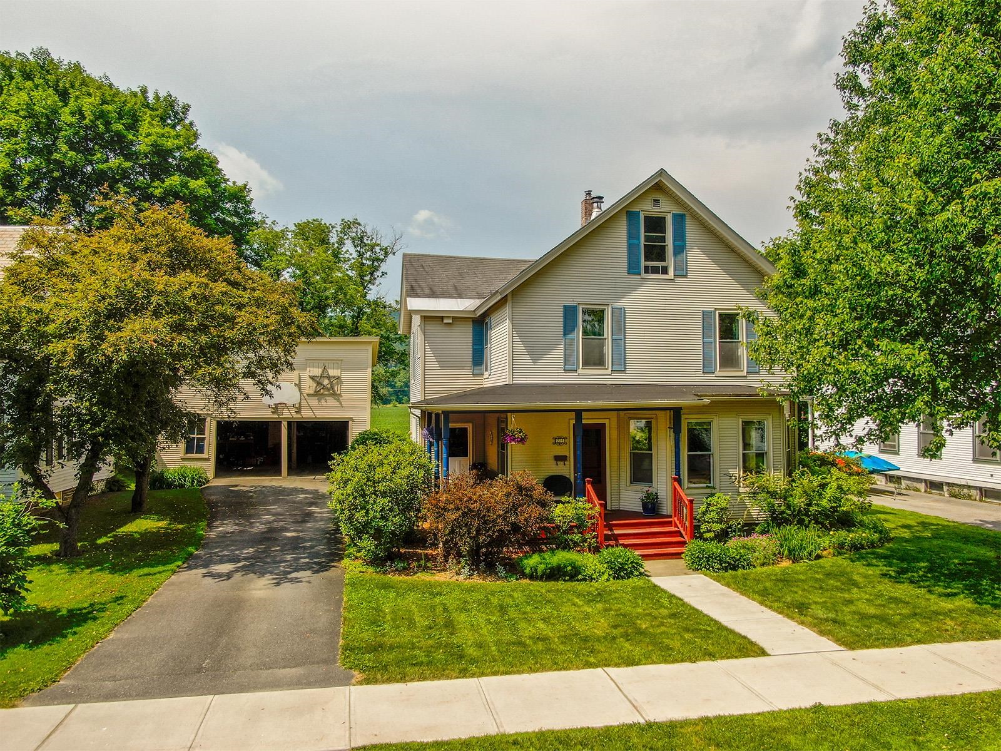
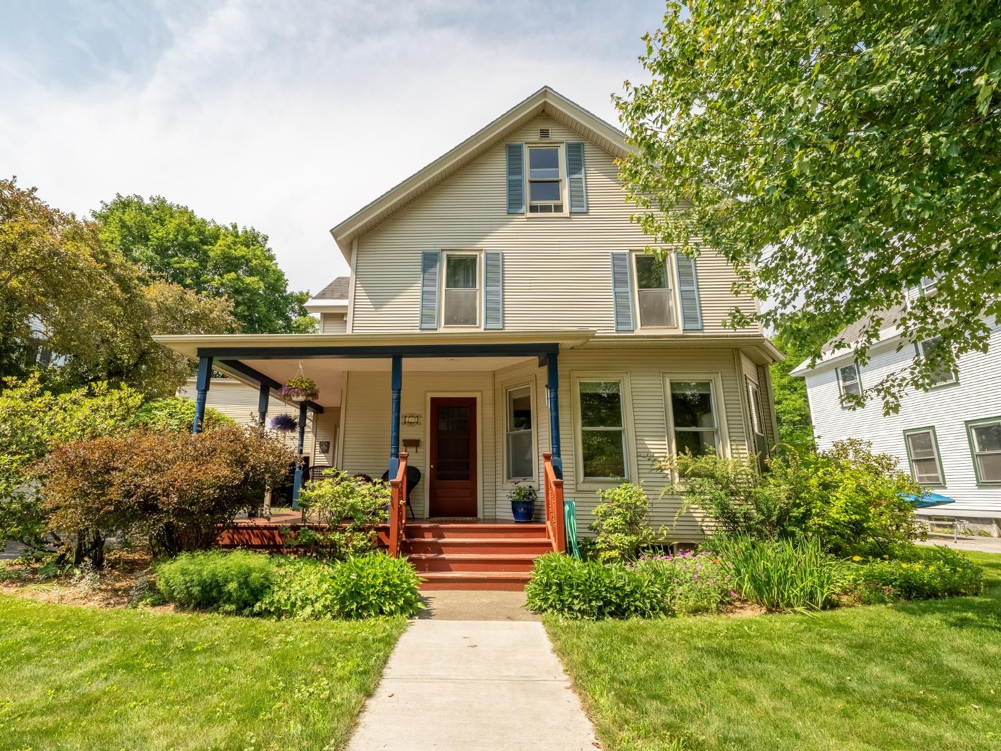
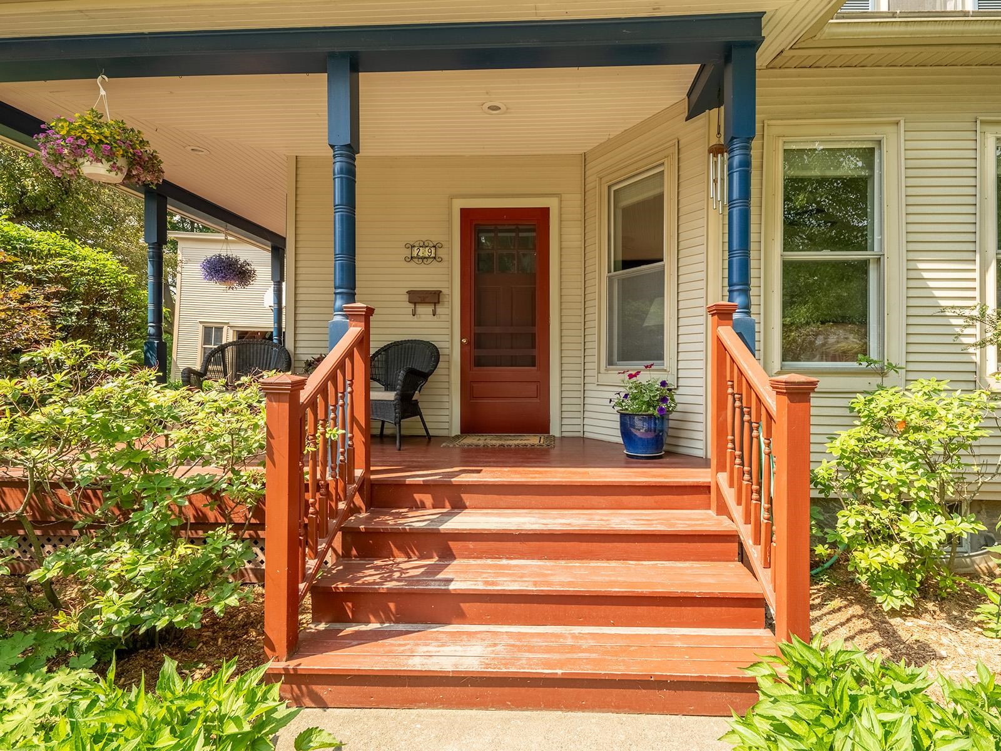

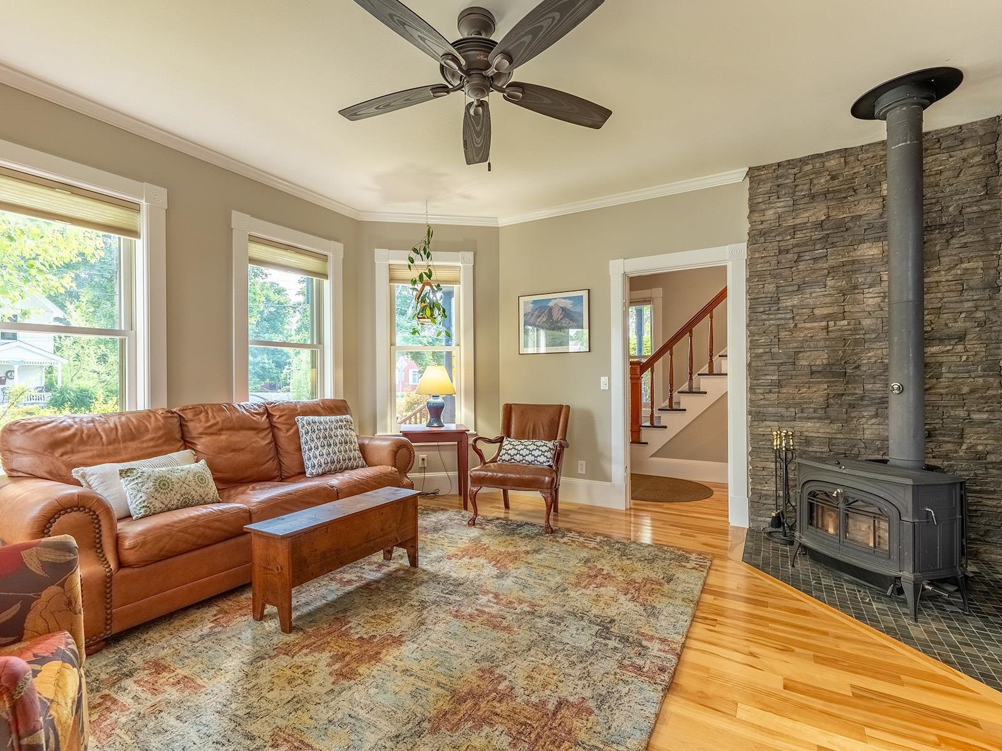
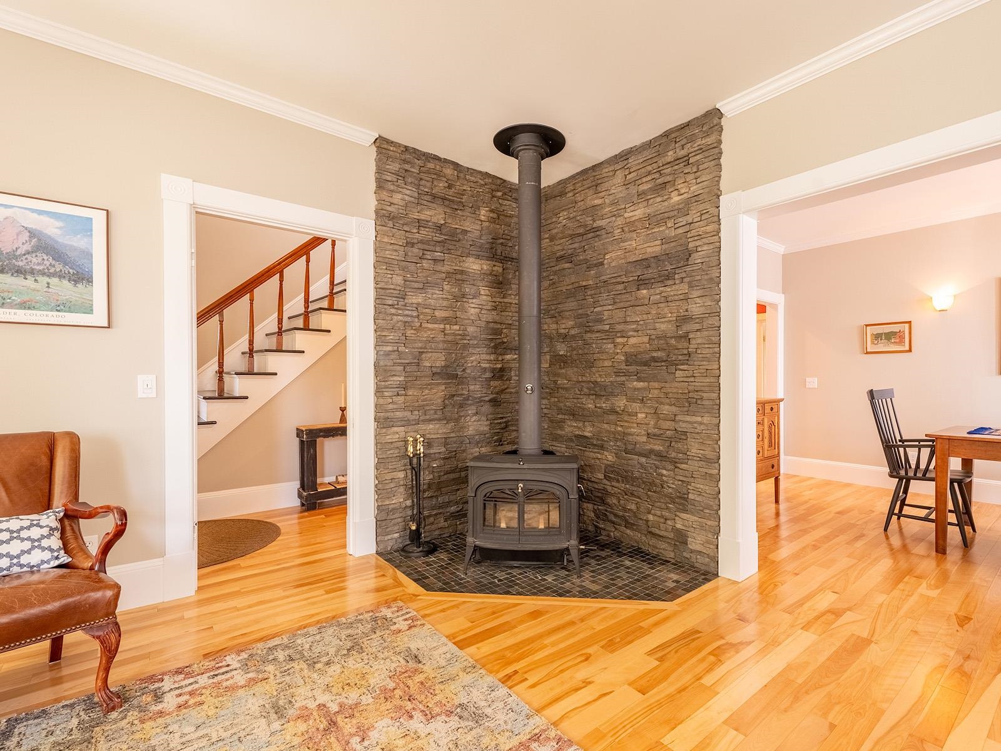
General Property Information
- Property Status:
- Active Under Contract
- Price:
- $560, 000
- Assessed:
- $0
- Assessed Year:
- County:
- VT-Washington
- Acres:
- 0.20
- Property Type:
- Single Family
- Year Built:
- 1890
- Agency/Brokerage:
- Monica Callan
New England Landmark Realty LTD - Bedrooms:
- 4
- Total Baths:
- 2
- Sq. Ft. (Total):
- 2238
- Tax Year:
- Taxes:
- $0
- Association Fees:
Welcome to your dream home in the heart of Waterbury, Vermont—a perfect blend of historical charm and modern living. This meticulously maintained 4-bedroom, 2-bathroom village home is situated in a highly sought-after location, offering the ideal backdrop for both everyday living and entertaining. Step inside to find an abundance of natural light, beautiful hardwood floors, and ample storage throughout. The gourmet kitchen is a culinary enthusiast's delight, designed for both functionality and elegance. Adjacent is a formal dining room, perfect for hosting dinner parties, and a cozy living room featuring a Vermont Castings wood stove, adding warmth during cooler months. The main floor also houses an additional bath/laundry room and a versatile bonus/family room that opens onto a spacious two-level deck with a hot tub, seamlessly extending your living space for those long summer days. Imagine catching the sunrise and sunset over the open field that adjoins your backyard. Upstairs, the home offers a generously sized primary bedroom, three additional bedrooms, and a well-appointed full bath. Outside, a charming two-level barn provides room for two cars, equipped with an EV charger and plenty of storage space. Embrace the vibrant Waterbury lifestyle with direct access through your backyard to cross-country skiing, the Cross Vermont Trail, and the captivating fall foliage of the Duxbury mountains. Enjoy the convenience of in-town living with a friendly neighborhood vibe, just
Interior Features
- # Of Stories:
- 2
- Sq. Ft. (Total):
- 2238
- Sq. Ft. (Above Ground):
- 2238
- Sq. Ft. (Below Ground):
- 0
- Sq. Ft. Unfinished:
- 863
- Rooms:
- 9
- Bedrooms:
- 4
- Baths:
- 2
- Interior Desc:
- Appliances Included:
- Dishwasher - Energy Star, Dryer, Range Hood, Range - Gas, Refrigerator, Washer, Water Heater - Oil
- Flooring:
- Combination, Hardwood, Tile
- Heating Cooling Fuel:
- Gas - LP/Bottle, Oil
- Water Heater:
- Basement Desc:
- Stairs - Interior
Exterior Features
- Style of Residence:
- New Englander
- House Color:
- Taupe
- Time Share:
- No
- Resort:
- No
- Exterior Desc:
- Exterior Details:
- Barn, Deck, Garden Space, Porch - Covered, Storage
- Amenities/Services:
- Land Desc.:
- Landscaped, Open
- Suitable Land Usage:
- Roof Desc.:
- Shingle
- Driveway Desc.:
- Paved
- Foundation Desc.:
- Concrete, Stone
- Sewer Desc.:
- Public Sewer On-Site
- Garage/Parking:
- Yes
- Garage Spaces:
- 2
- Road Frontage:
- 175
Other Information
- List Date:
- 2024-07-26
- Last Updated:
- 2024-10-20 17:16:53



