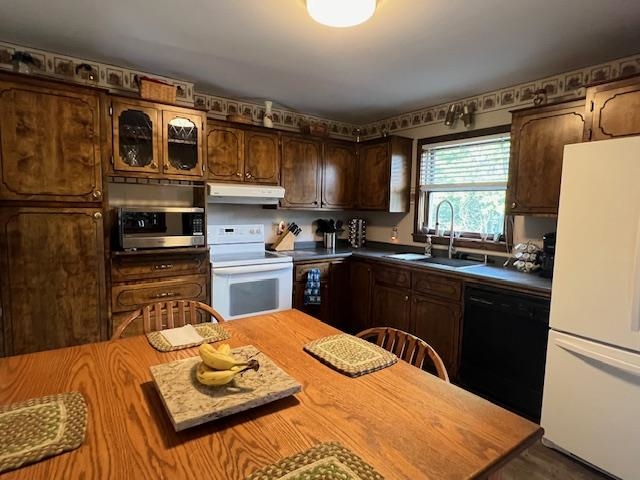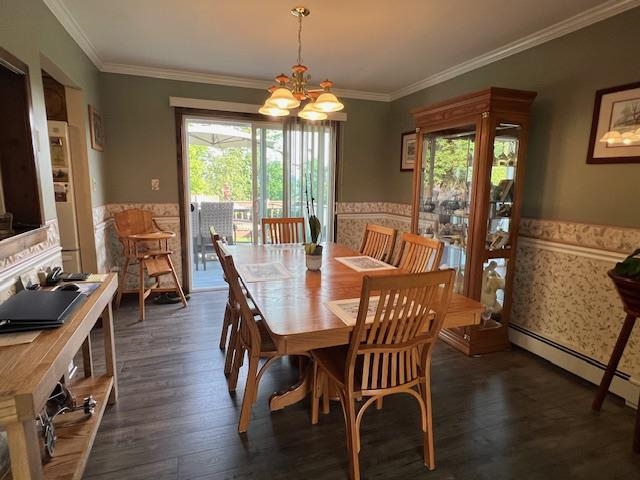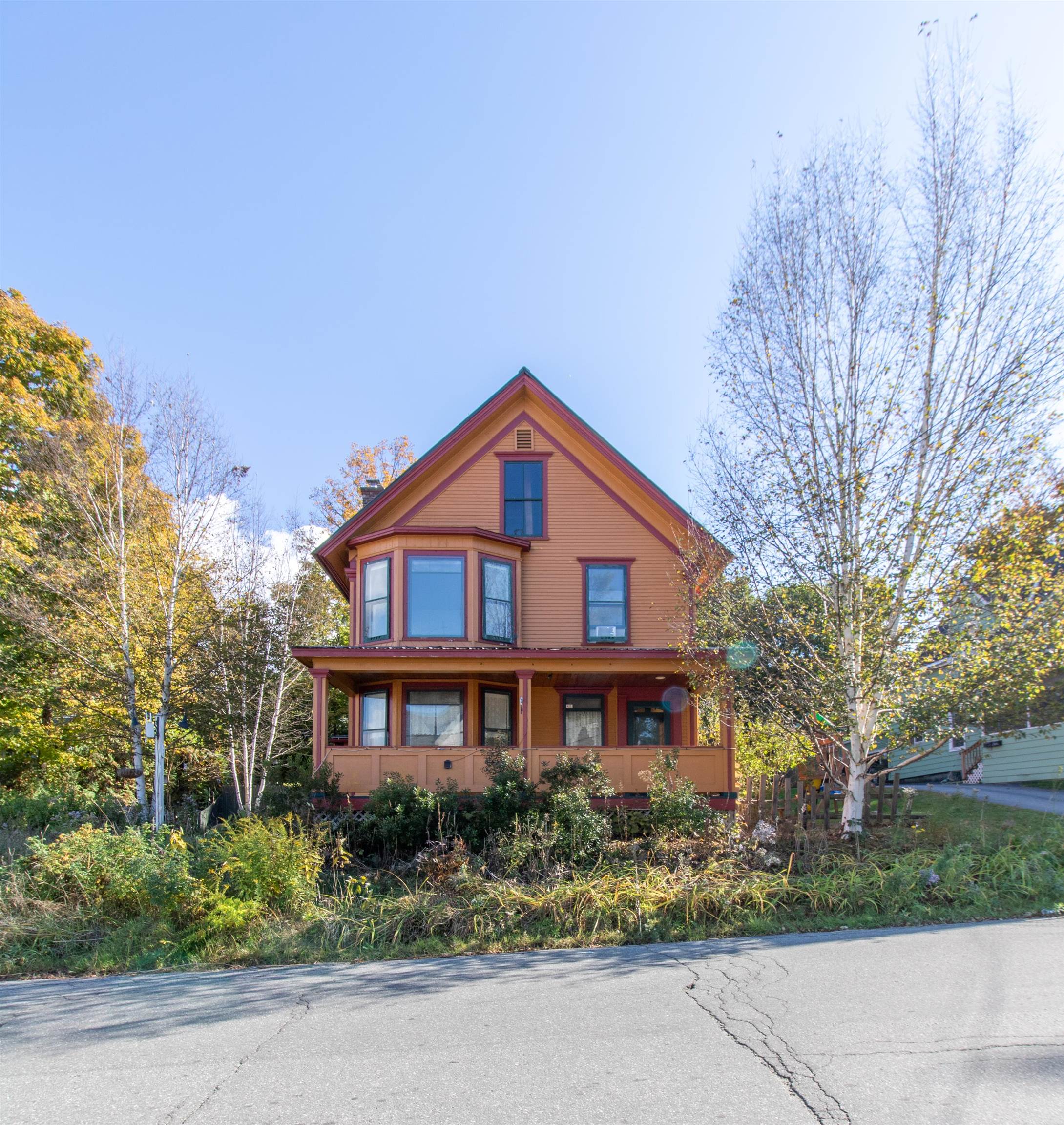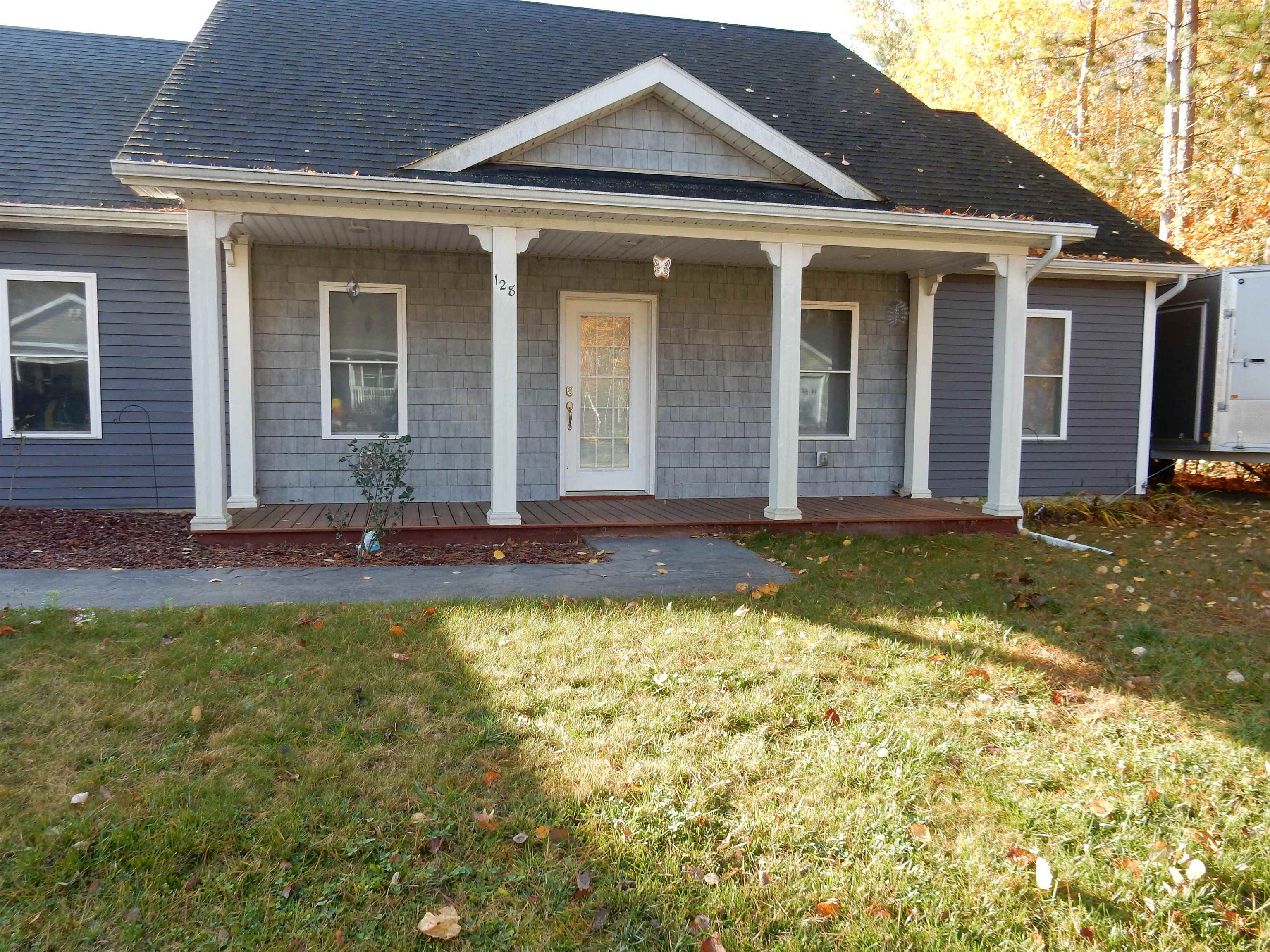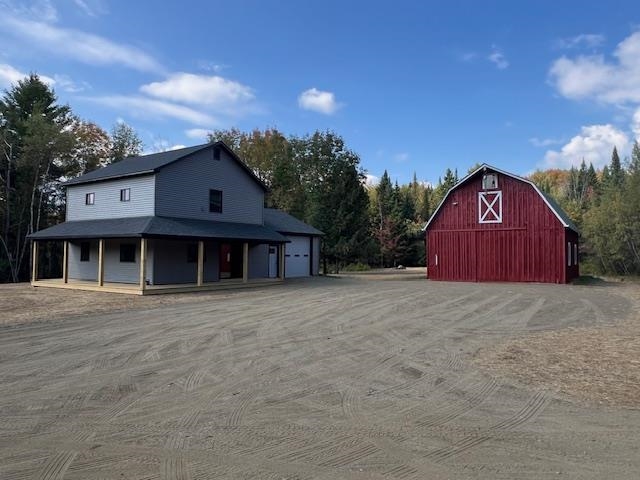1 of 35
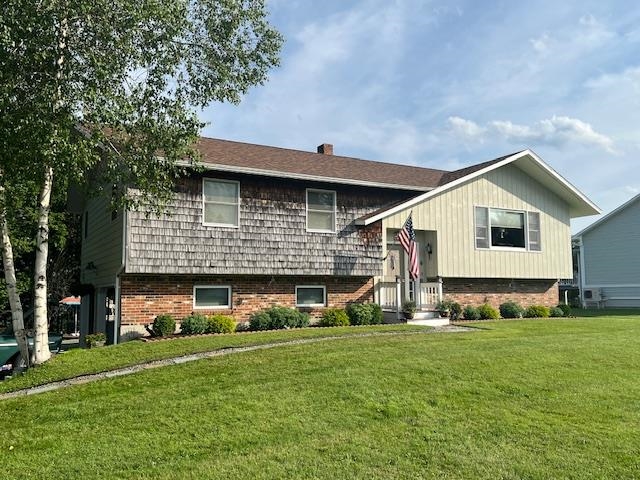





General Property Information
- Property Status:
- Active
- Price:
- $359, 000
- Unit Number
- 39
- Assessed:
- $0
- Assessed Year:
- County:
- VT-Orleans
- Acres:
- 1.20
- Property Type:
- Single Family
- Year Built:
- 1984
- Agency/Brokerage:
- Brian Simoneau
RE/MAX All Seasons Realty - Bedrooms:
- 3
- Total Baths:
- 3
- Sq. Ft. (Total):
- 1912
- Tax Year:
- 2023
- Taxes:
- $5, 005
- Association Fees:
One of the first houses constructed in this development and still occupied by the same owner / builder since 1984. This is a lovely split-level ranch with many recent updates including the rear two tier composite deck and a new roof that was just completed on 07/19/2024. There is a 2 car built-in garage with direct access to the finished basement / lower-level living area which consists of a large family room, a newly renovated office, a laundry room with 1/2 bath, a furnace room, and storage area. Take the new updated staircase to the main floor for a large living room, dining room, kitchen, 3 bedrooms, a full bath, and a 3/4 bath in the large primary bedroom. All rooms with exception of kitchen have crown moldings. There are two storage buildings and a place to park your RV or Camper with its own private deck. This property is meticulously maintained and needs nothing but a new owner to appreciate it.
Interior Features
- # Of Stories:
- 1
- Sq. Ft. (Total):
- 1912
- Sq. Ft. (Above Ground):
- 1288
- Sq. Ft. (Below Ground):
- 624
- Sq. Ft. Unfinished:
- 0
- Rooms:
- 8
- Bedrooms:
- 3
- Baths:
- 3
- Interior Desc:
- Attic - Hatch/Skuttle, Blinds, Ceiling Fan, Dining Area, Storage - Indoor, Walk-in Closet, Window Treatment, Laundry - Basement
- Appliances Included:
- Dishwasher, Range - Electric, Refrigerator
- Flooring:
- Carpet, Laminate, Manufactured, Vinyl
- Heating Cooling Fuel:
- Oil
- Water Heater:
- Basement Desc:
- Concrete, Finished, Insulated, Walkout, Exterior Access
Exterior Features
- Style of Residence:
- Raised Ranch, Split Level, Split Entry
- House Color:
- Tan/Beige
- Time Share:
- No
- Resort:
- No
- Exterior Desc:
- Exterior Details:
- Deck, Shed, Storage
- Amenities/Services:
- Land Desc.:
- Subdivision, View, Near Country Club, Near Golf Course, Near Paths, Near Shopping, Near Skiing, Near Snowmobile Trails, Neighborhood, Near Hospital, Near ATV Trail
- Suitable Land Usage:
- Residential
- Roof Desc.:
- Shingle - Architectural
- Driveway Desc.:
- Paved
- Foundation Desc.:
- Concrete
- Sewer Desc.:
- Public
- Garage/Parking:
- Yes
- Garage Spaces:
- 2
- Road Frontage:
- 217
Other Information
- List Date:
- 2024-07-25
- Last Updated:
- 2025-01-22 23:49:00




