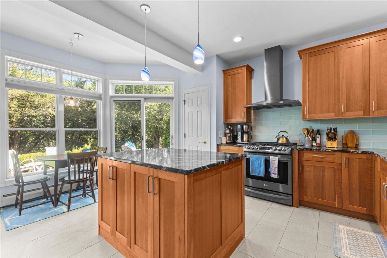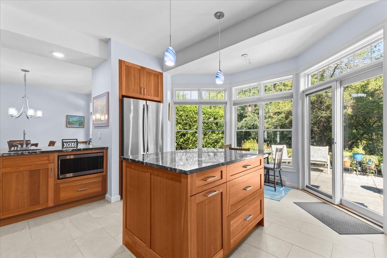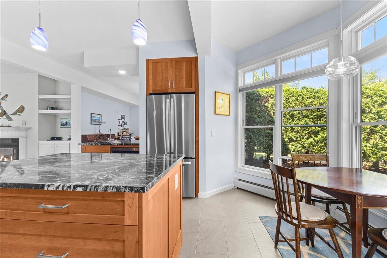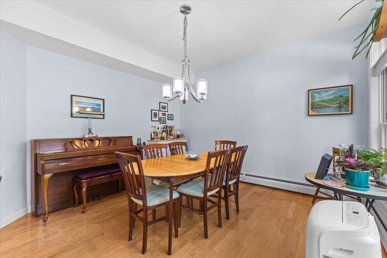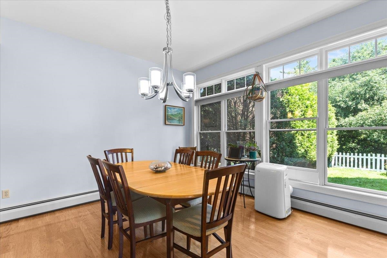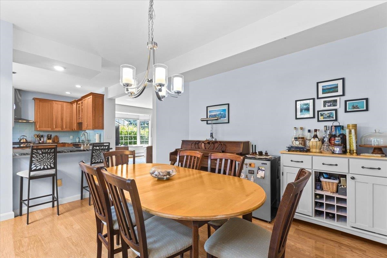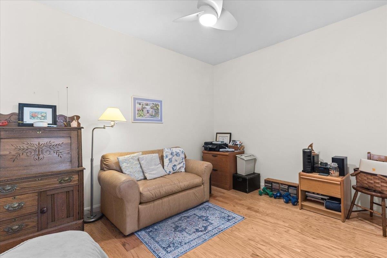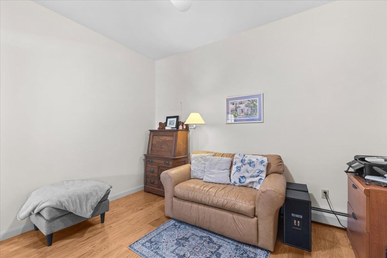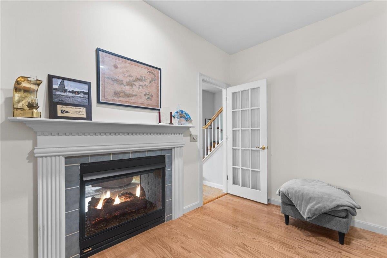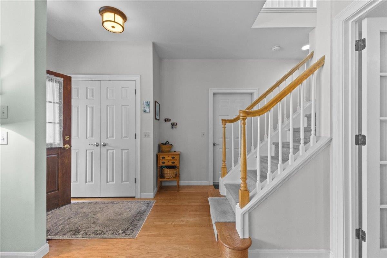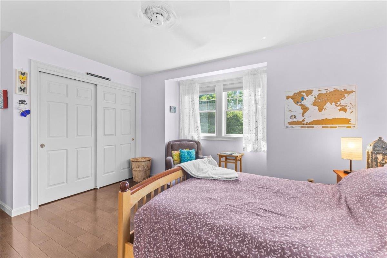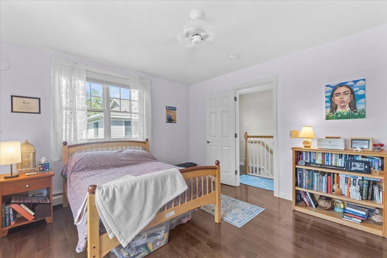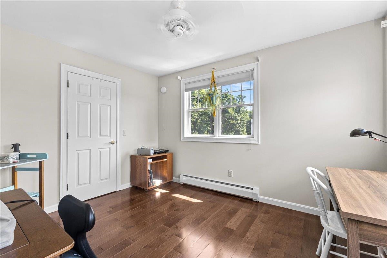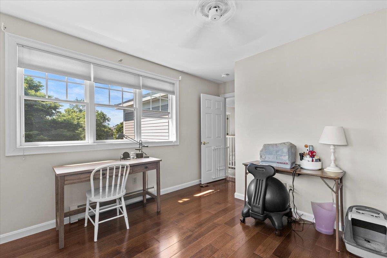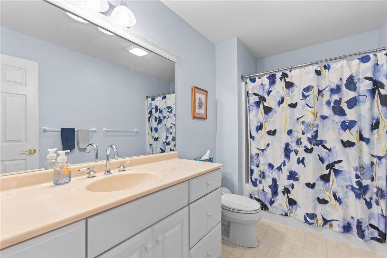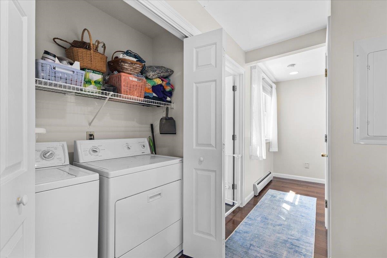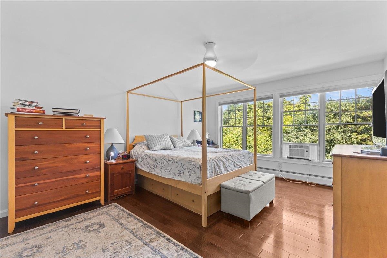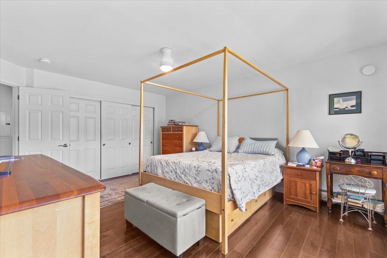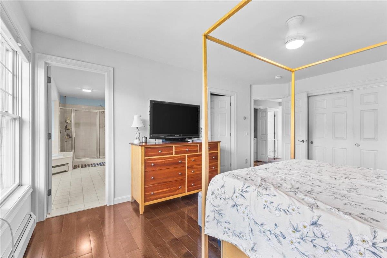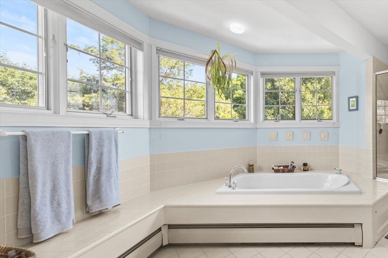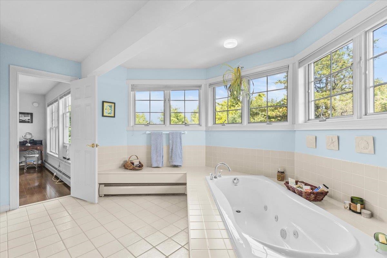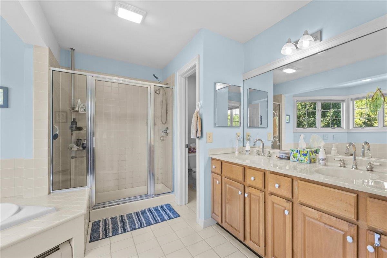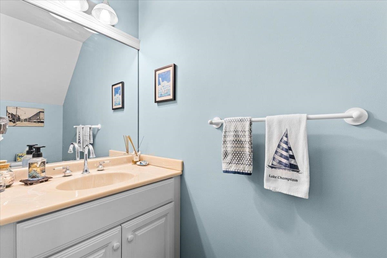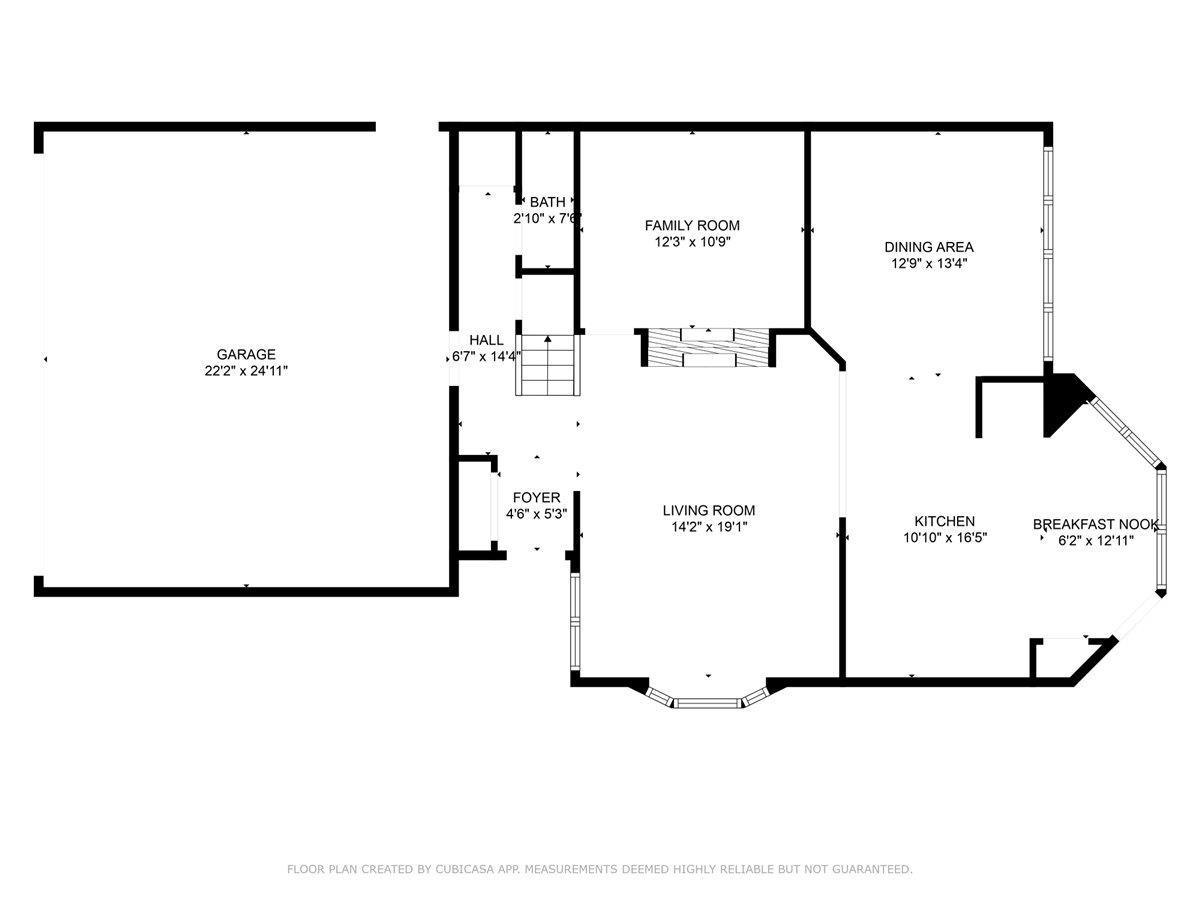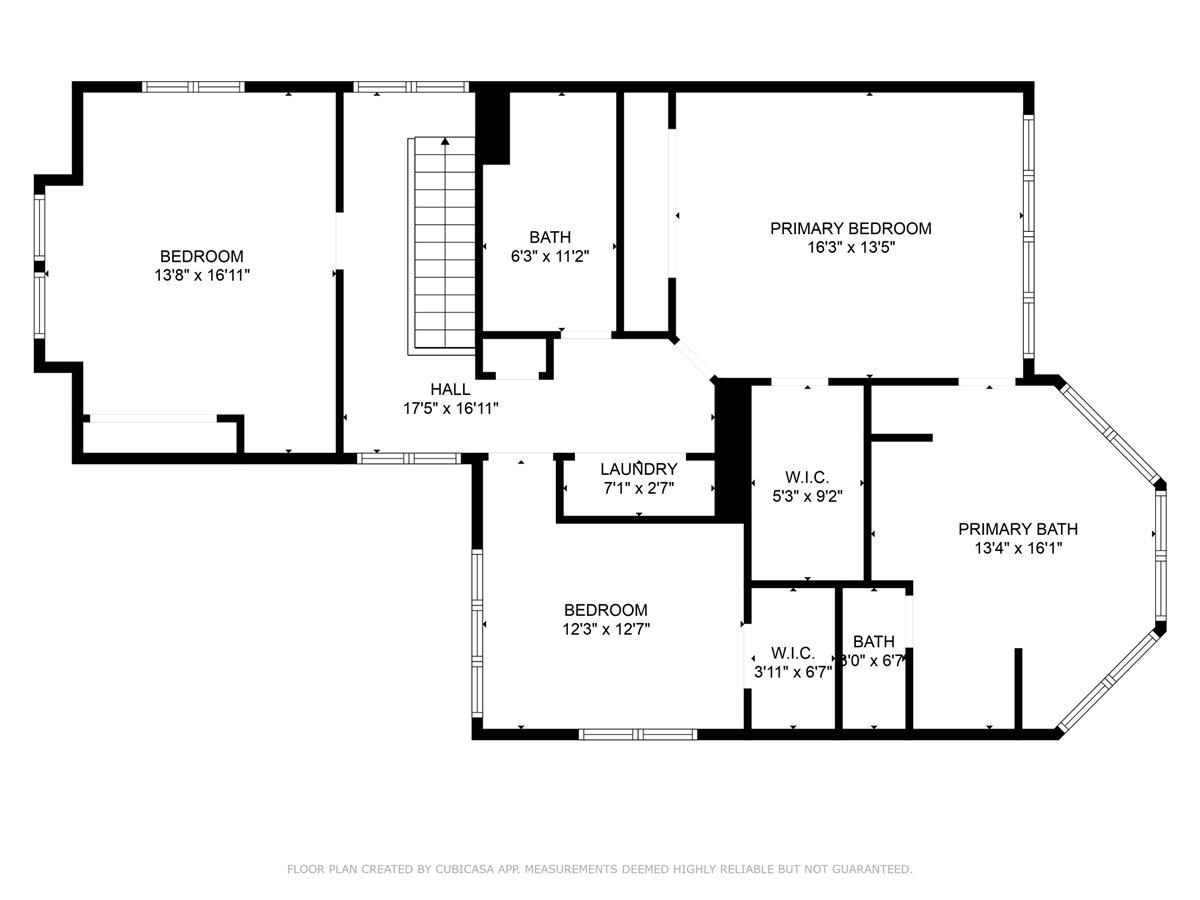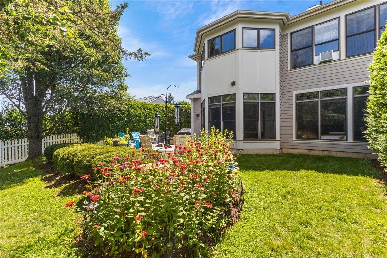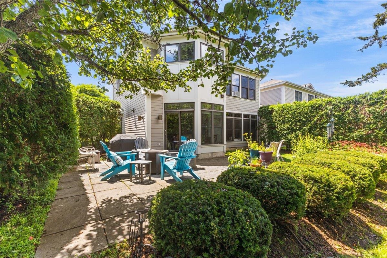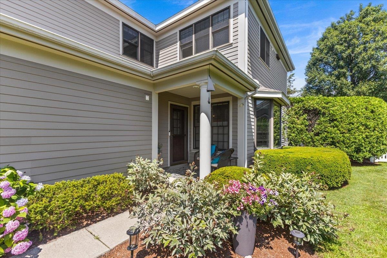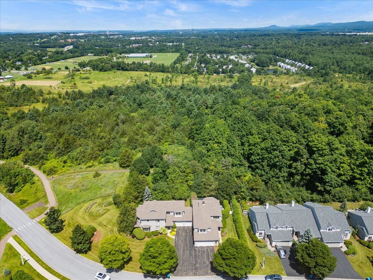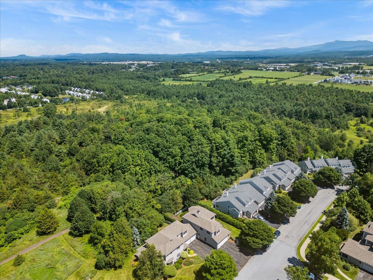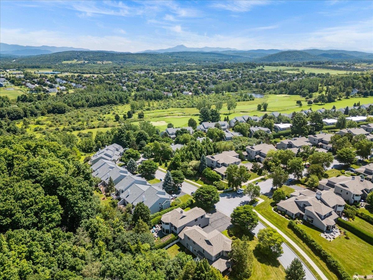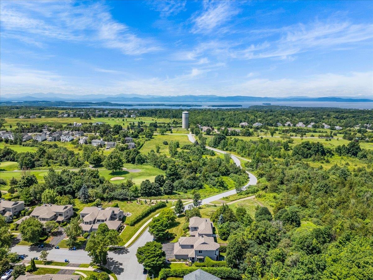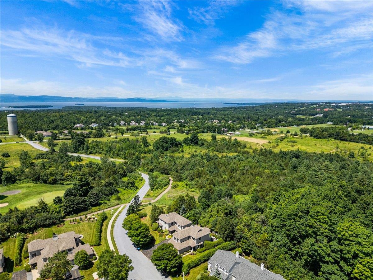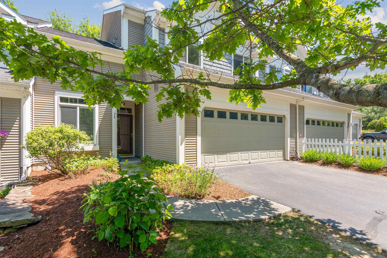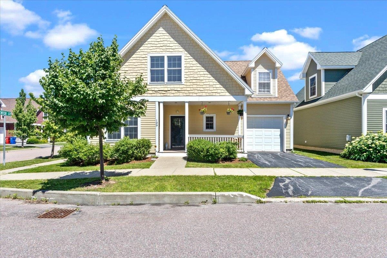1 of 40

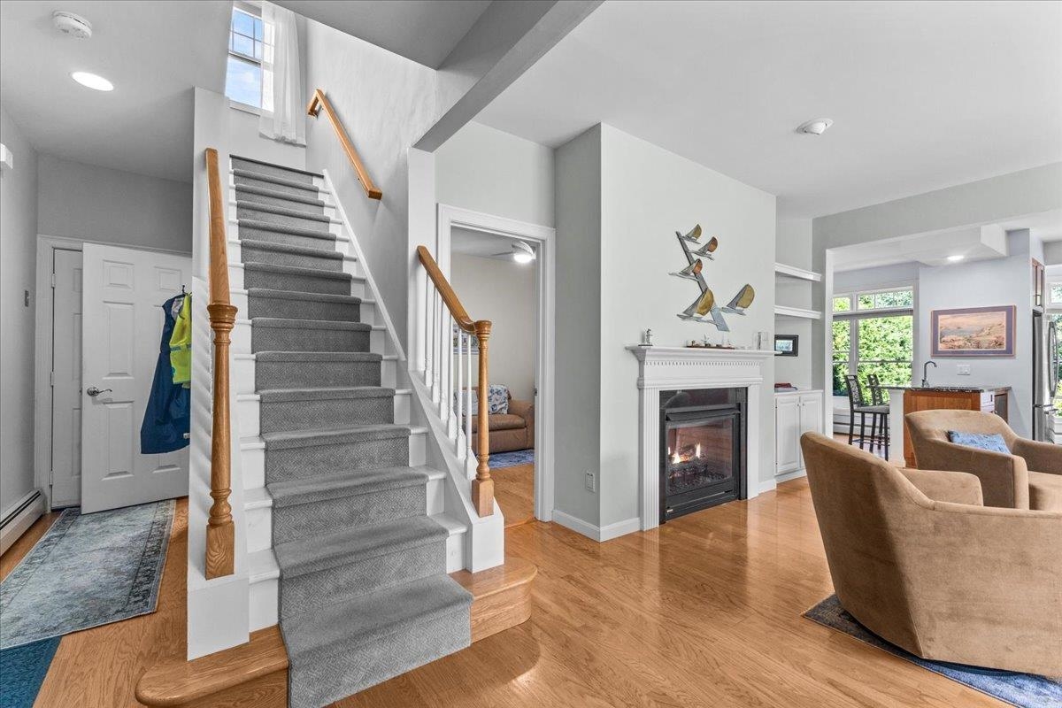
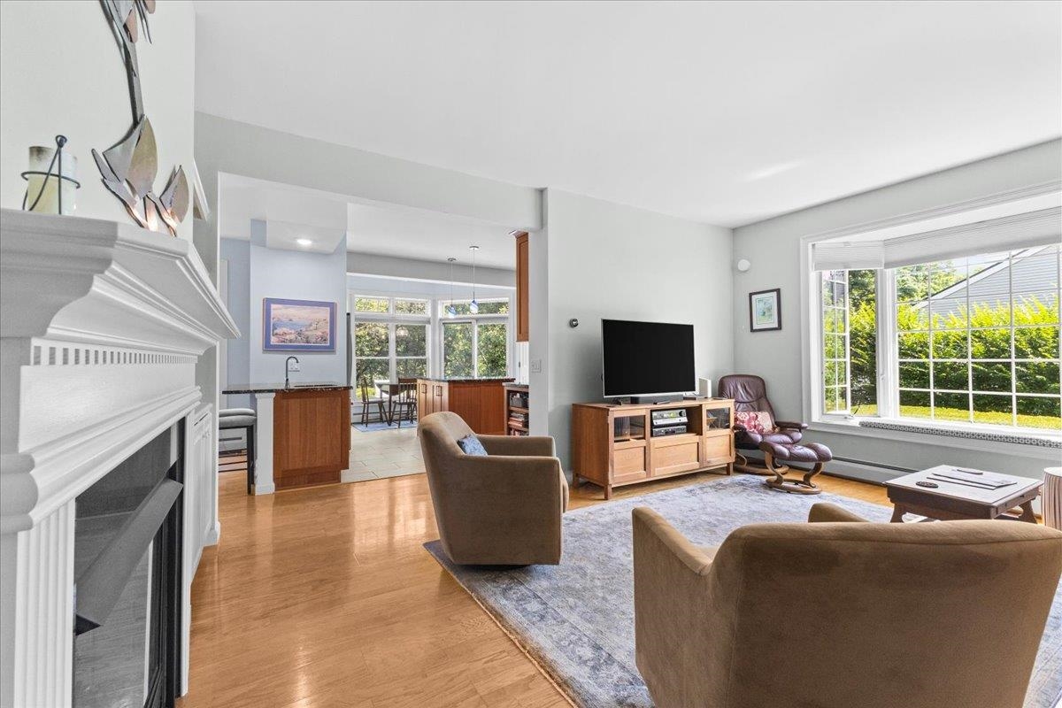
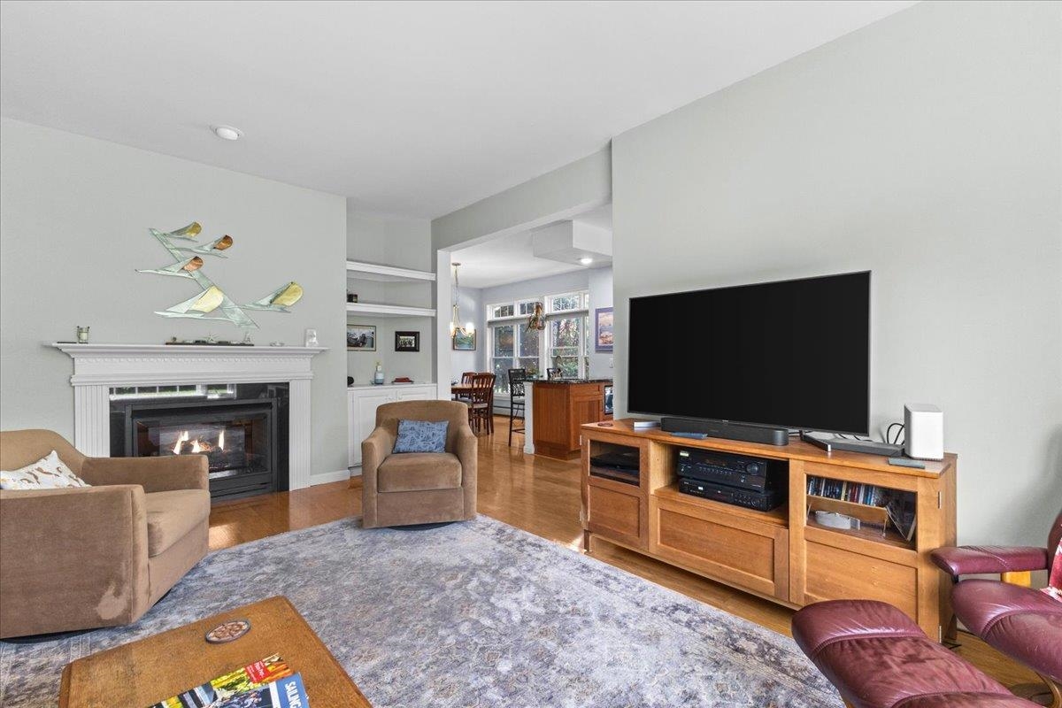
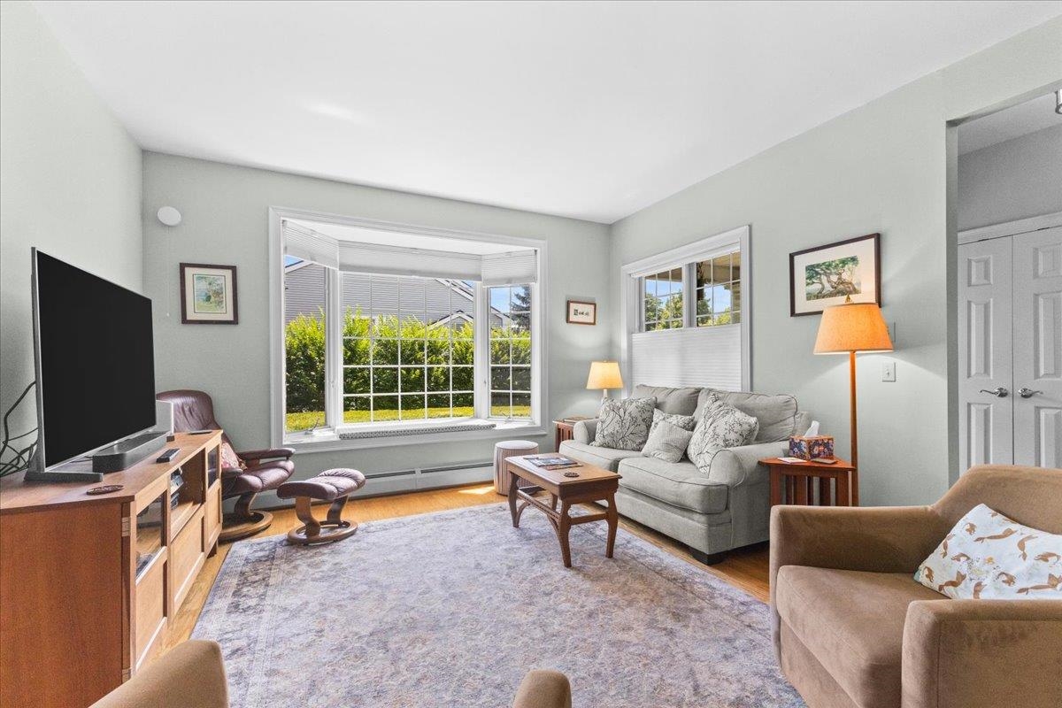
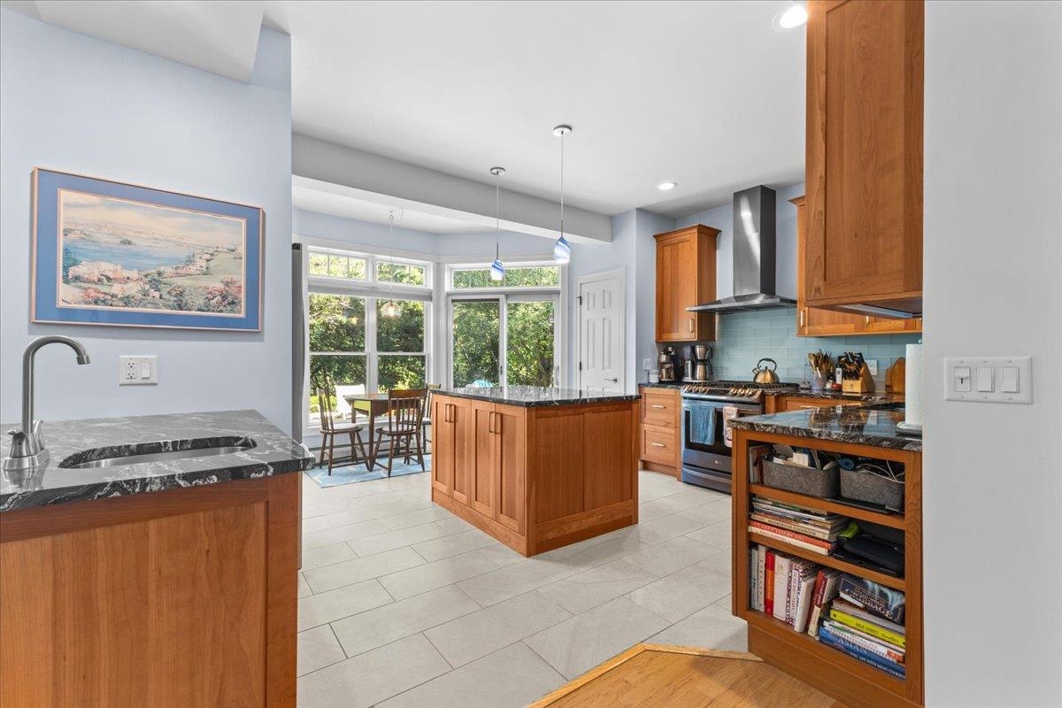
General Property Information
- Property Status:
- Active
- Price:
- $615, 000
- Assessed:
- $0
- Assessed Year:
- County:
- VT-Chittenden
- Acres:
- 0.32
- Property Type:
- Condo
- Year Built:
- 1999
- Agency/Brokerage:
- The Gardner Group
RE/MAX North Professionals - Bedrooms:
- 3
- Total Baths:
- 3
- Sq. Ft. (Total):
- 1866
- Tax Year:
- 2024
- Taxes:
- $8, 212
- Association Fees:
Gorgeous and updated townhome ideally situated in the Vermont National Country Club community in South Burlington. This 3 bedroom 2.5 bathroom townhouse has a modern floor plan with cathedral ceilings and hardwood floors. Office/den located on the first floor perfect for work from home space. Living area has a unique double sided gas fireplace and beautiful bay window overlooking your private patio. Kitchen has been updated with granite countertops, stainless steel appliances and tile floor. Large breakfast nook with a slider out to the stone patio perfect for grilling and outdoor entertaining. Dining room adjacent to the kitchen flows seamlessly in the living space. Upstairs you can find 3 generous sunny bedrooms with beautiful mountain views. Primary bedroom has a large walk in closet. En suite bathroom has a separate jetted tub and tiled walk-in shower. Abundant recreation opportunities including nearby Dorset Park, bike and walking paths, golf and more. Conveniently located minutes to shopping, schools, UVM and Burlington!
Interior Features
- # Of Stories:
- 2
- Sq. Ft. (Total):
- 1866
- Sq. Ft. (Above Ground):
- 1866
- Sq. Ft. (Below Ground):
- 0
- Sq. Ft. Unfinished:
- 0
- Rooms:
- 7
- Bedrooms:
- 3
- Baths:
- 3
- Interior Desc:
- Central Vacuum, Attic - Hatch/Skuttle, Ceiling Fan, Dining Area, Fireplace - Gas, Fireplaces - 1, Kitchen Island, Kitchen/Dining, Primary BR w/ BA, Natural Light, Walk-in Closet, Whirlpool Tub, Laundry - 2nd Floor
- Appliances Included:
- Disposal, Dryer, Microwave, Range - Gas, Refrigerator, Washer, Water Heater–Natural Gas, Water Heater - Owned, Water Heater - Tank, Exhaust Fan
- Flooring:
- Hardwood, Tile
- Heating Cooling Fuel:
- Gas - Natural
- Water Heater:
- Basement Desc:
- None
Exterior Features
- Style of Residence:
- Duplex, Townhouse
- House Color:
- Time Share:
- No
- Resort:
- No
- Exterior Desc:
- Exterior Details:
- Fence - Partial, Patio, Porch - Covered
- Amenities/Services:
- Land Desc.:
- Condo Development, Country Setting, Curbing, Level, Mountain View, Open, Sidewalks, Subdivision, Trail/Near Trail, Walking Trails
- Suitable Land Usage:
- Roof Desc.:
- Shingle
- Driveway Desc.:
- Paved
- Foundation Desc.:
- Slab - Concrete
- Sewer Desc.:
- Public
- Garage/Parking:
- Yes
- Garage Spaces:
- 2
- Road Frontage:
- 0
Other Information
- List Date:
- 2024-07-25
- Last Updated:
- 2024-07-26 16:32:54


