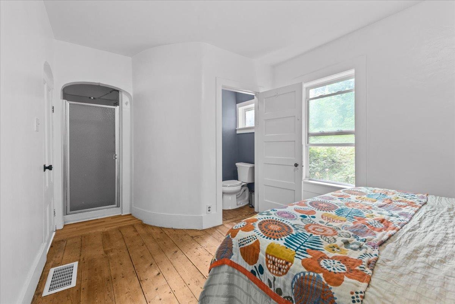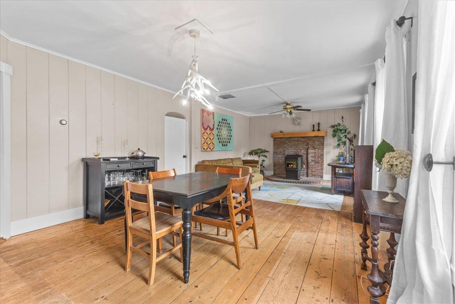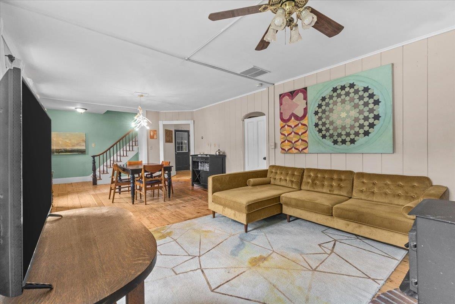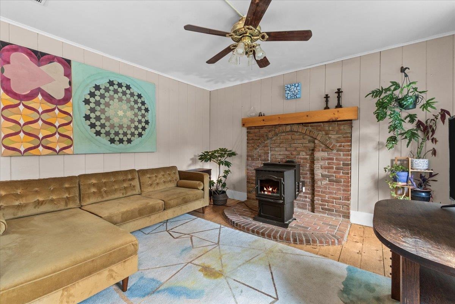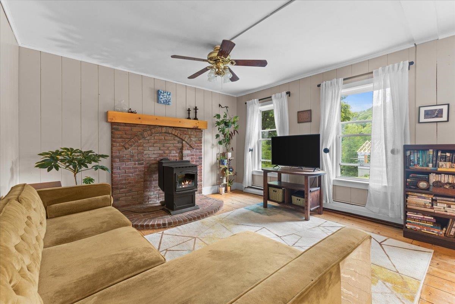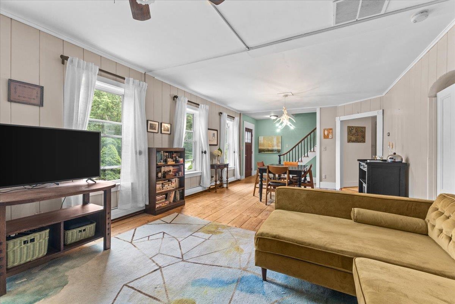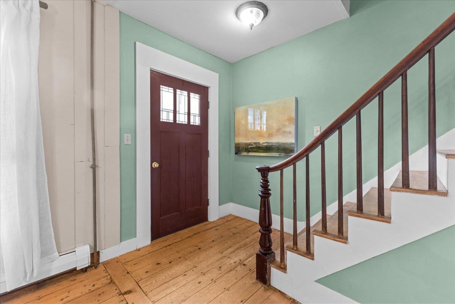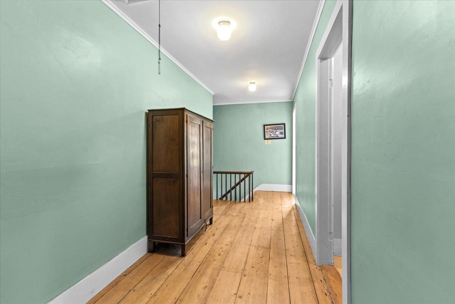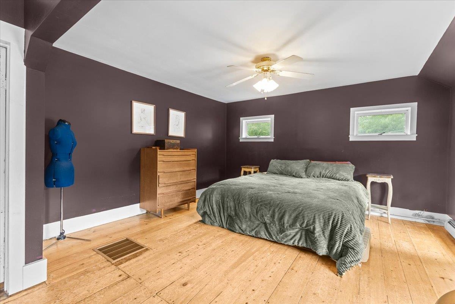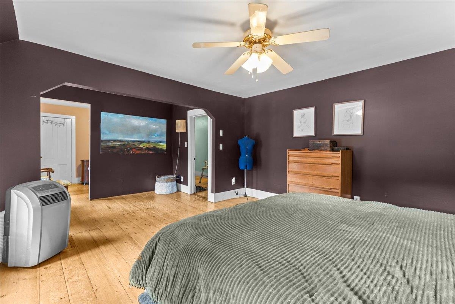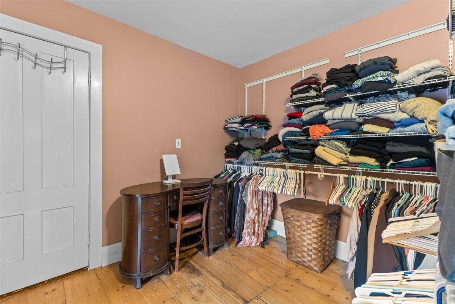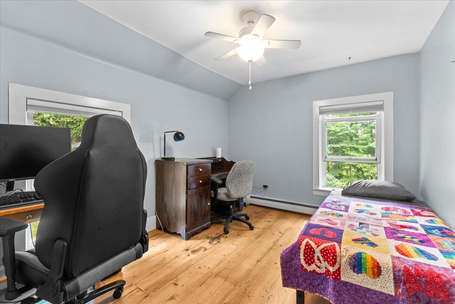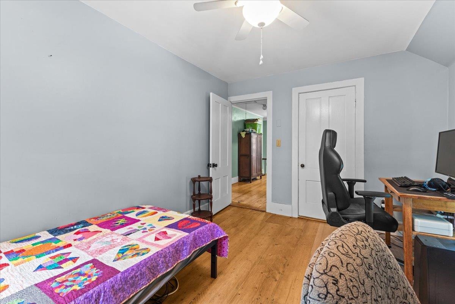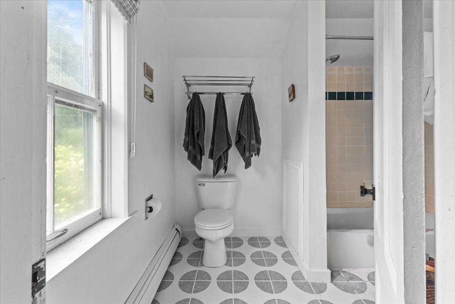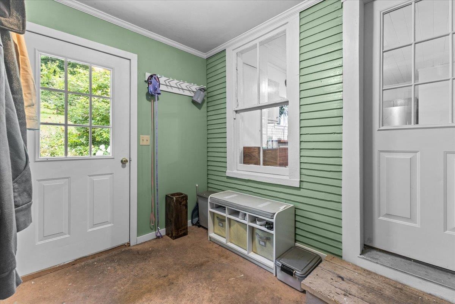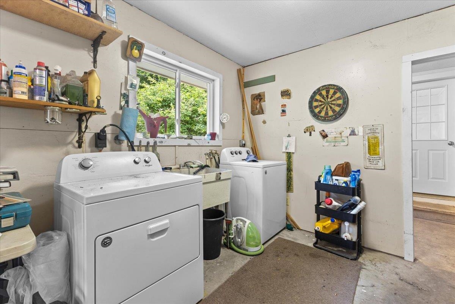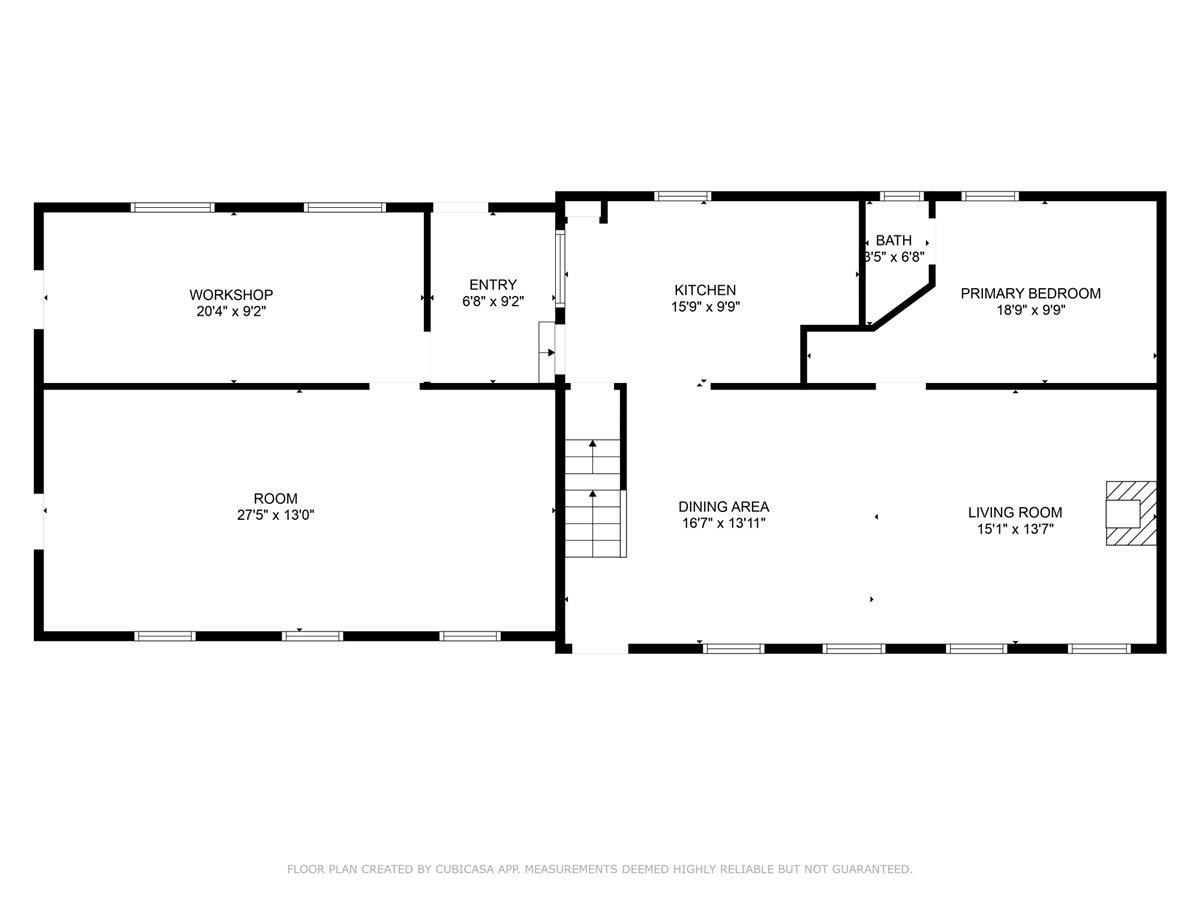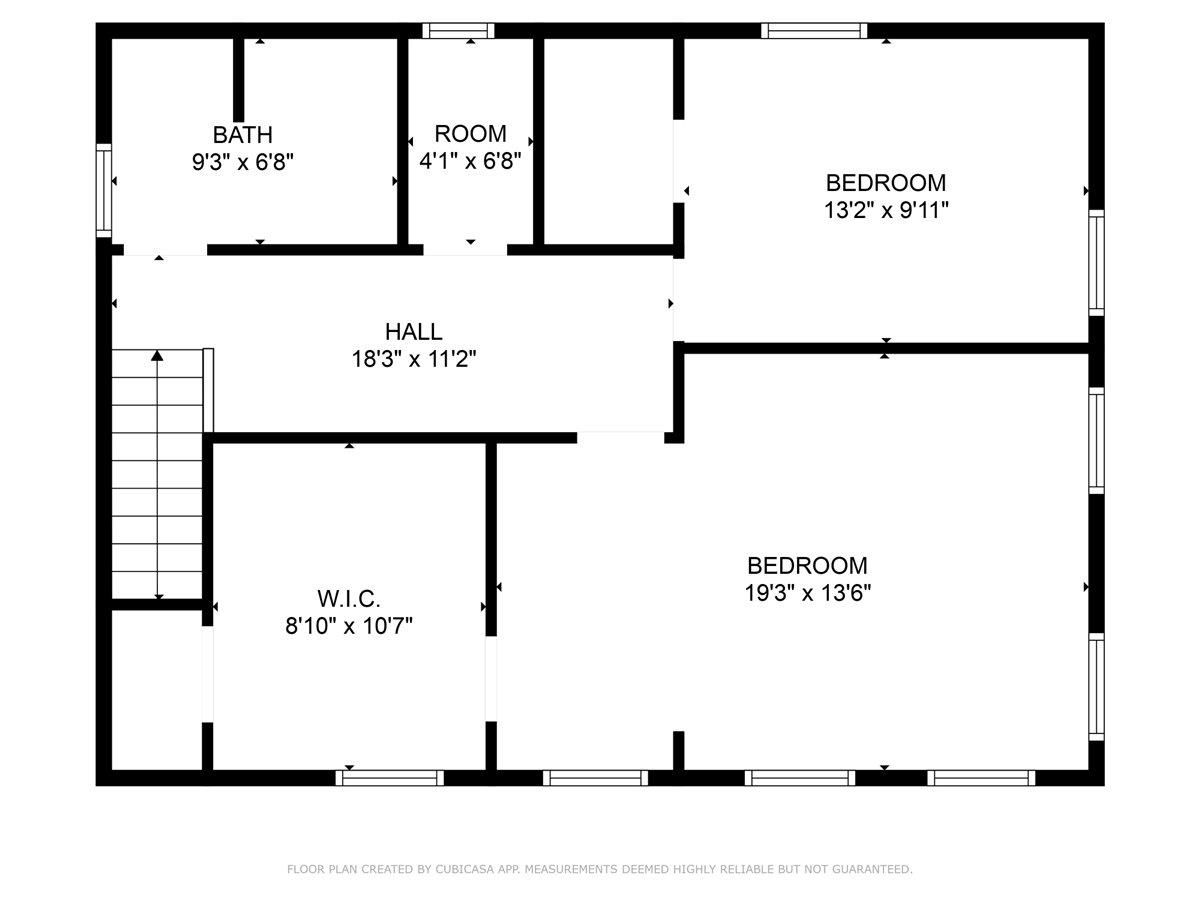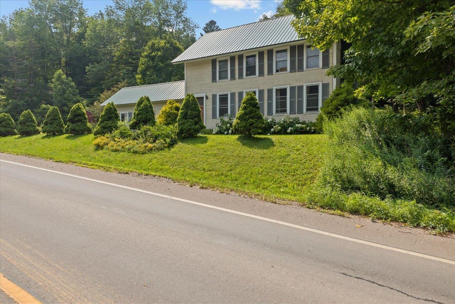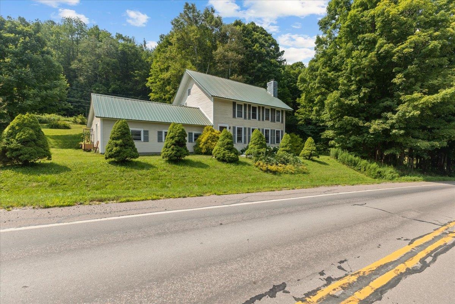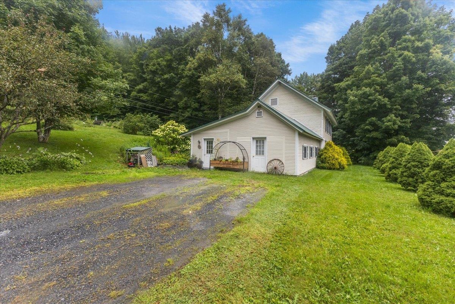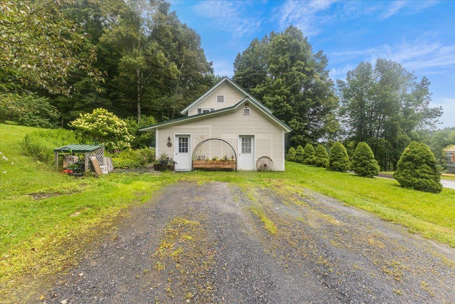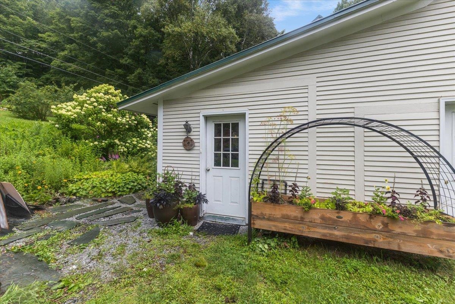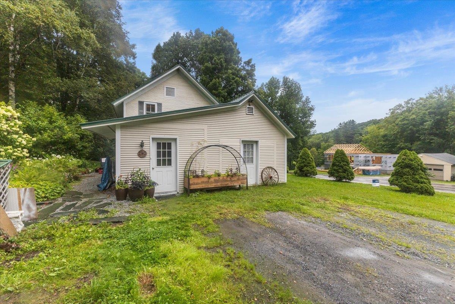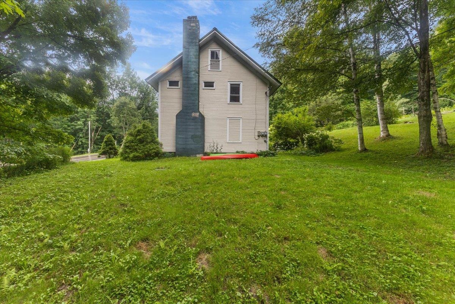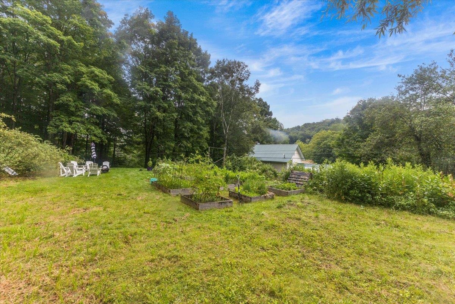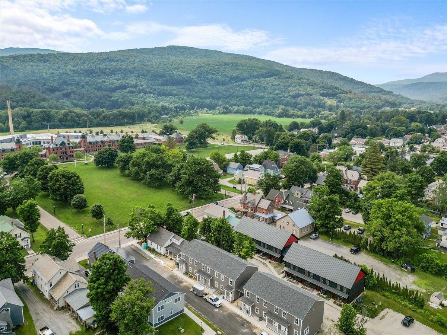1 of 34
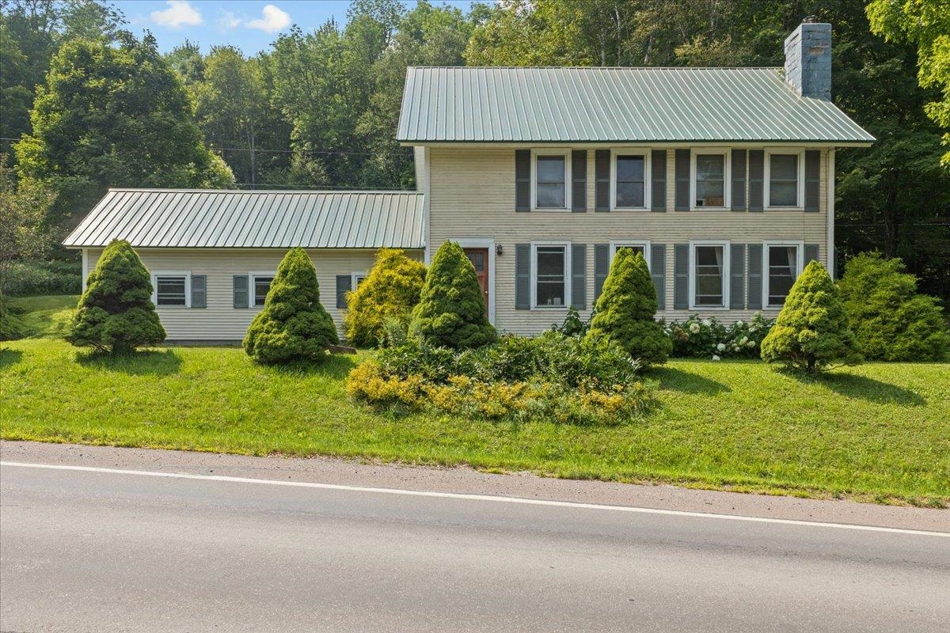
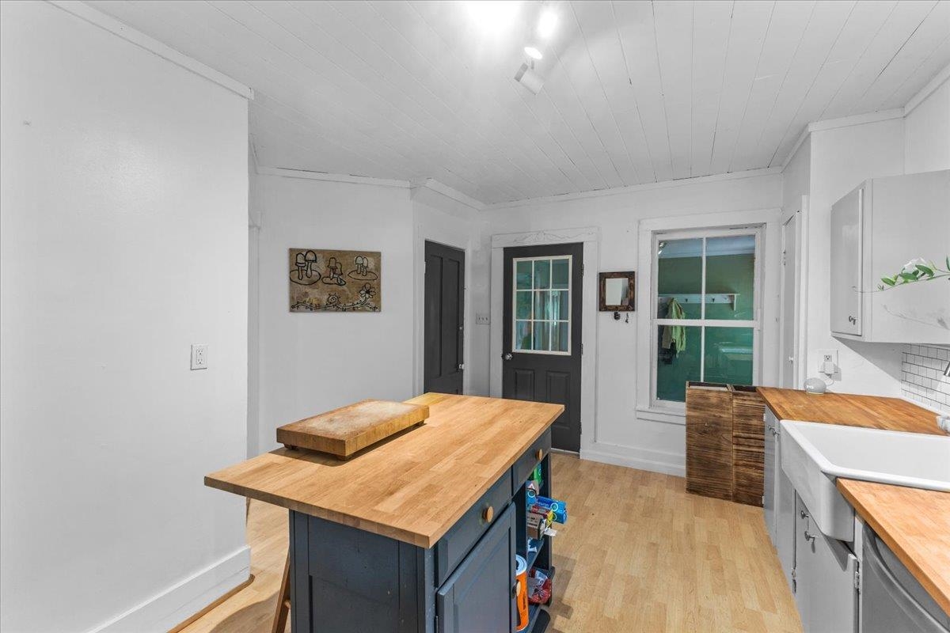
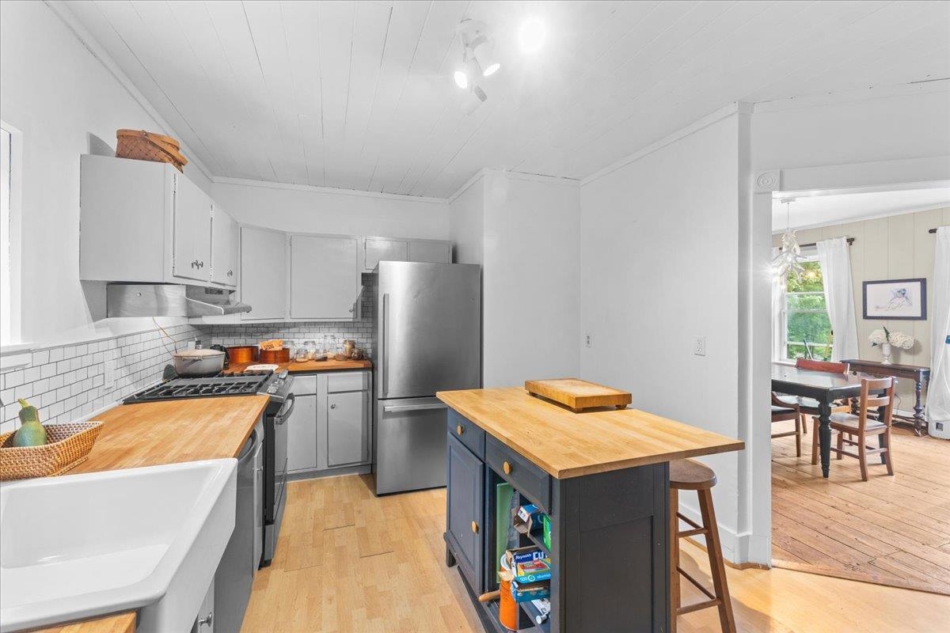
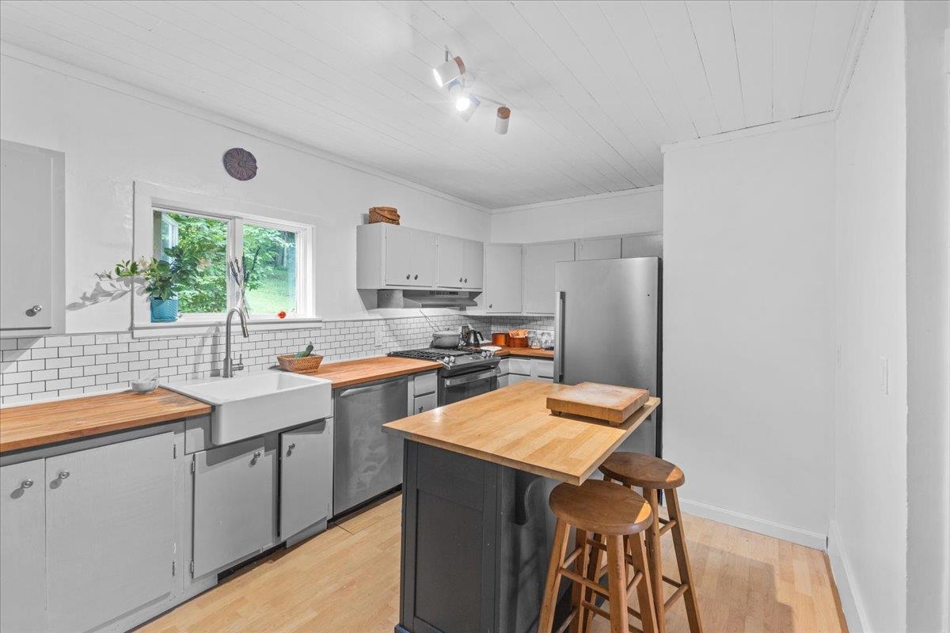
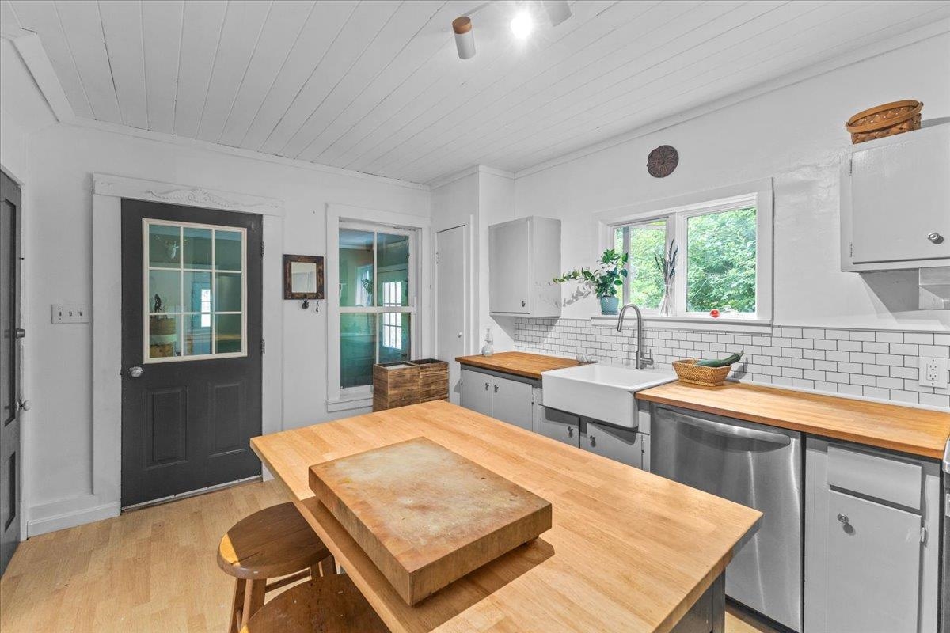
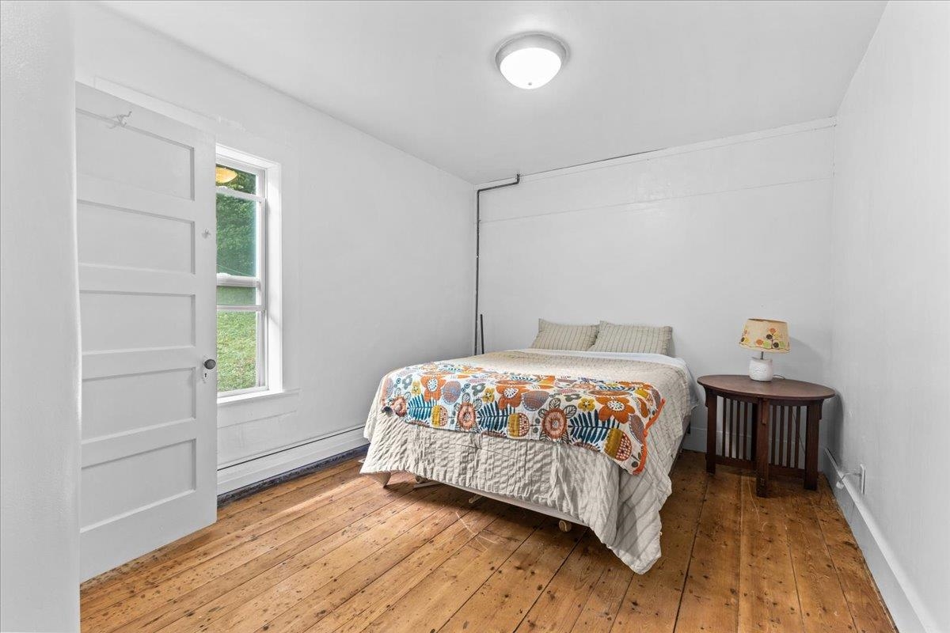
General Property Information
- Property Status:
- Active
- Price:
- $439, 900
- Assessed:
- $0
- Assessed Year:
- County:
- VT-Washington
- Acres:
- 2.20
- Property Type:
- Single Family
- Year Built:
- 1864
- Agency/Brokerage:
- Jessica Bridge
Element Real Estate - Bedrooms:
- 3
- Total Baths:
- 2
- Sq. Ft. (Total):
- 2062
- Tax Year:
- 2023
- Taxes:
- $5, 799
- Association Fees:
Welcome to your charming Duxbury farmhouse! Nestled on a generous 2.2-acre terraced lot, this 3-bedroom, 2-bathroom home offers a perfect blend of comfort and functionality. No Vermont home would be complete without a generous mudroom and this one does not disappoint! Inside, you’ll be welcomed by a freshly updated kitchen with new appliances in 2022. Beyond the kitchen, the open and bright living and dining areas are perfect for gatherings and everyday living with a pellet stove to keep you toasty on Vermont’s chilly evenings. The first-floor also offers an ensuite bedroom. In addition, there's a workshop space with radiant heat floors adjacent to a spacious storage and laundry area. The bonus space adds versatility, whether for hobbies, gardening, or home improvements! Upstairs, there are two additional bedrooms, the primary of which has a huge walk-in closet area which could easily be used for a home office. The upstairs bathroom has been renovated with new flooring, paint, and a modern vanity, for a contemporary feel. Additional updates include a whole house water filtration system installed in 2022, as well as a new hot water heater and water pressure tank replaced in 2019. Within easy reach of local amenities and recreational opportunities, this home is in a great location on Route 100. Raised beds, gorgeous perennials, and ample space to enjoy the outdoors make this home as sweet on the outside as it is inside. Don't miss your chance to own this slice of Vermont!
Interior Features
- # Of Stories:
- 2
- Sq. Ft. (Total):
- 2062
- Sq. Ft. (Above Ground):
- 1650
- Sq. Ft. (Below Ground):
- 412
- Sq. Ft. Unfinished:
- 413
- Rooms:
- 8
- Bedrooms:
- 3
- Baths:
- 2
- Interior Desc:
- Ceiling Fan, Dining Area, Kitchen Island, Primary BR w/ BA, Walk-in Closet
- Appliances Included:
- Dishwasher, Dryer, Range Hood, Range - Gas, Refrigerator, Washer, Water Heater-Gas-LP/Bttle, Water Heater - Owned
- Flooring:
- Concrete, Hardwood, Laminate, Wood
- Heating Cooling Fuel:
- Oil, Pellet
- Water Heater:
- Basement Desc:
- Full
Exterior Features
- Style of Residence:
- Colonial, w/Addition
- House Color:
- Time Share:
- No
- Resort:
- Exterior Desc:
- Exterior Details:
- Garden Space, Natural Shade, Patio, Shed
- Amenities/Services:
- Land Desc.:
- Sloping, Wooded
- Suitable Land Usage:
- Residential
- Roof Desc.:
- Metal
- Driveway Desc.:
- Gravel
- Foundation Desc.:
- Stone
- Sewer Desc.:
- Septic
- Garage/Parking:
- No
- Garage Spaces:
- 0
- Road Frontage:
- 0
Other Information
- List Date:
- 2024-07-25
- Last Updated:
- 2024-07-27 12:51:40


