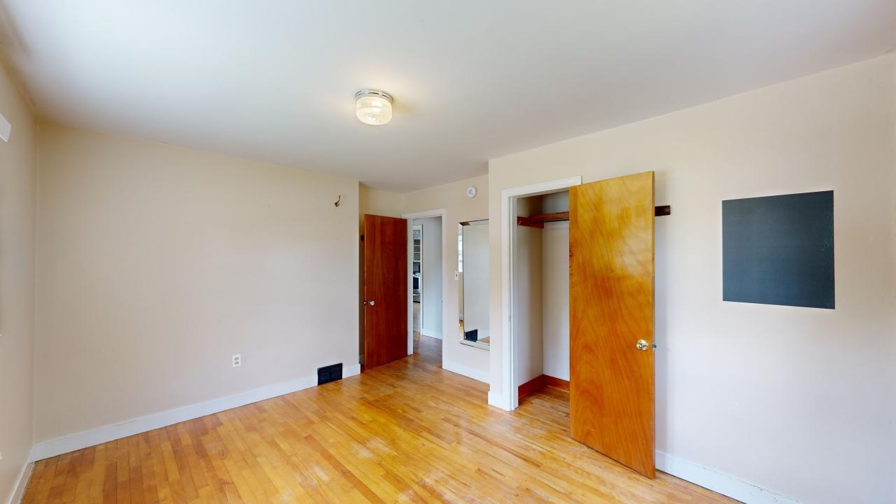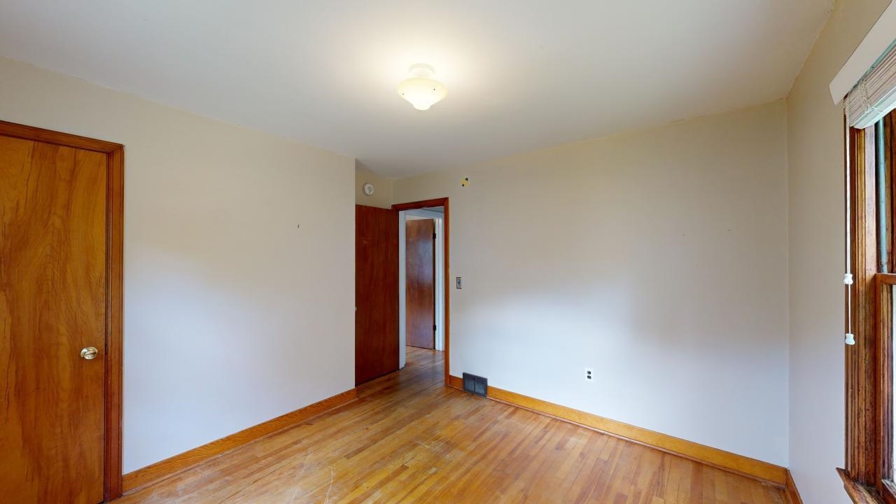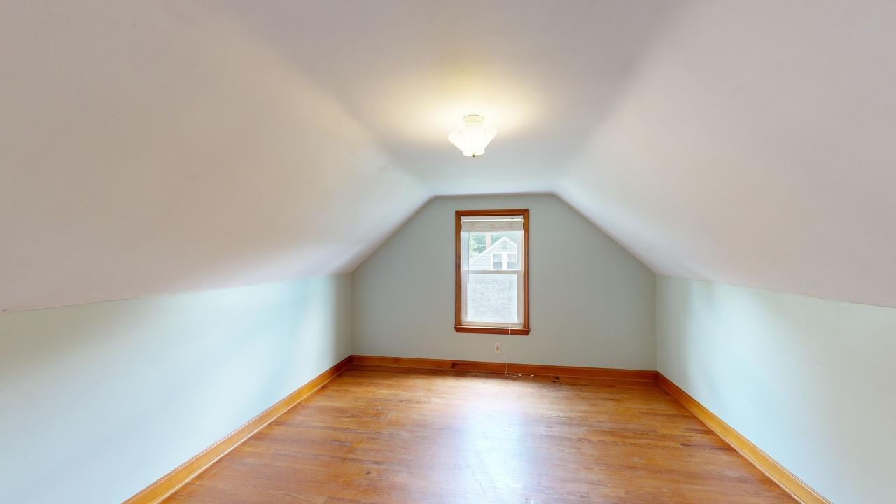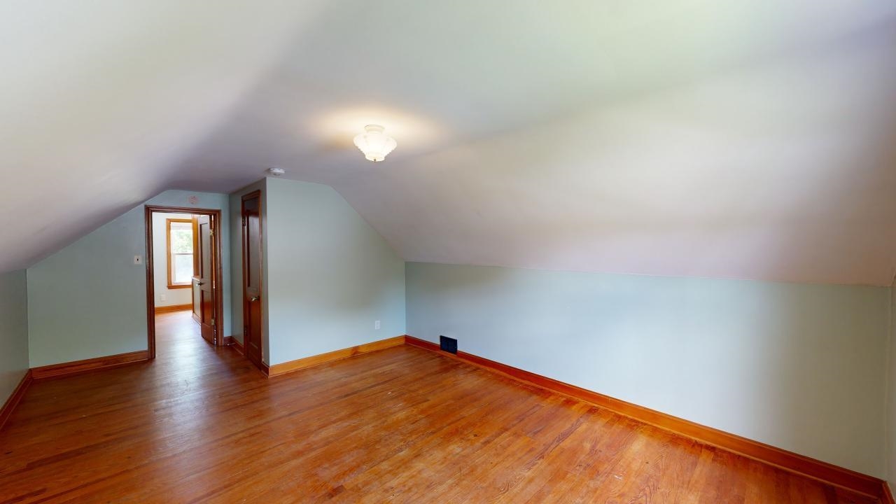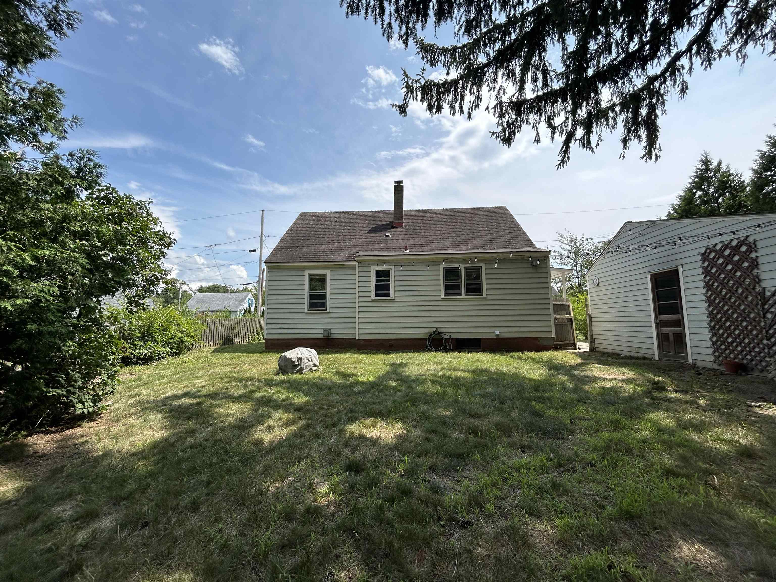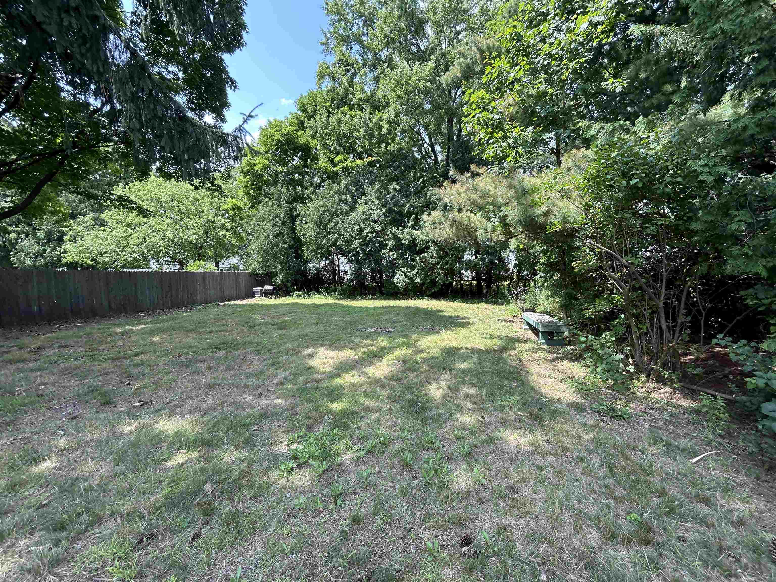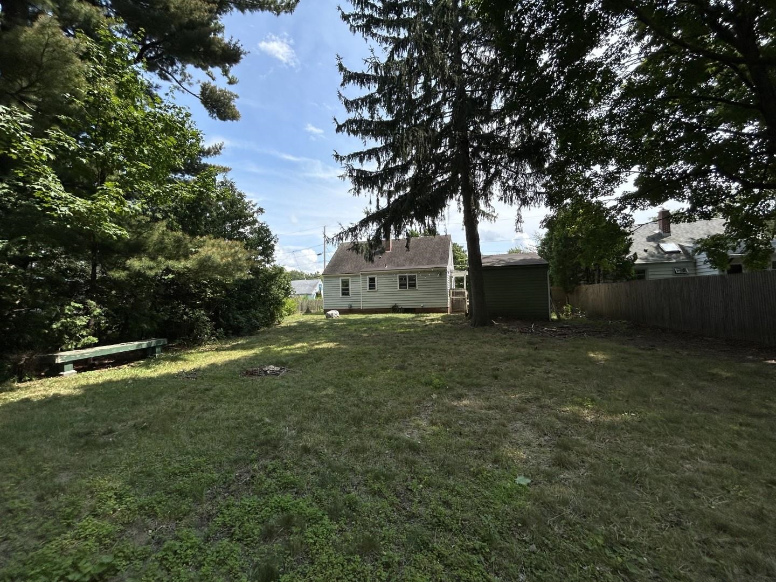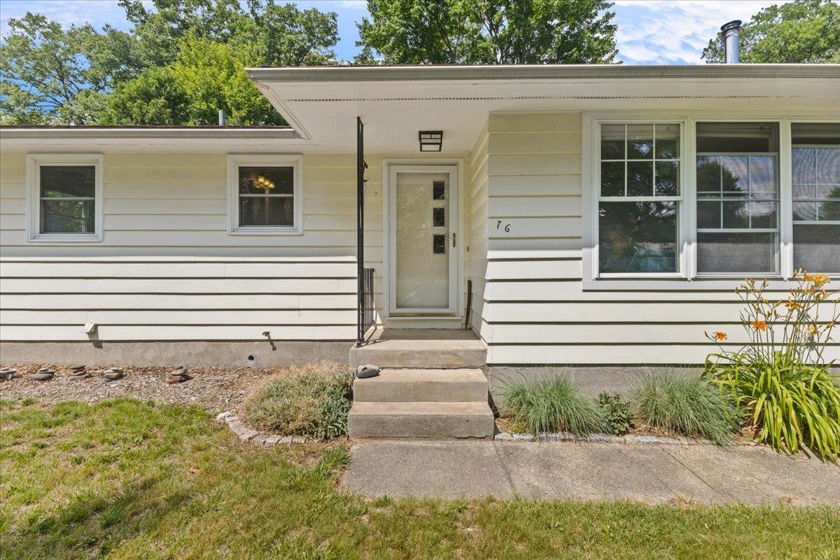1 of 14
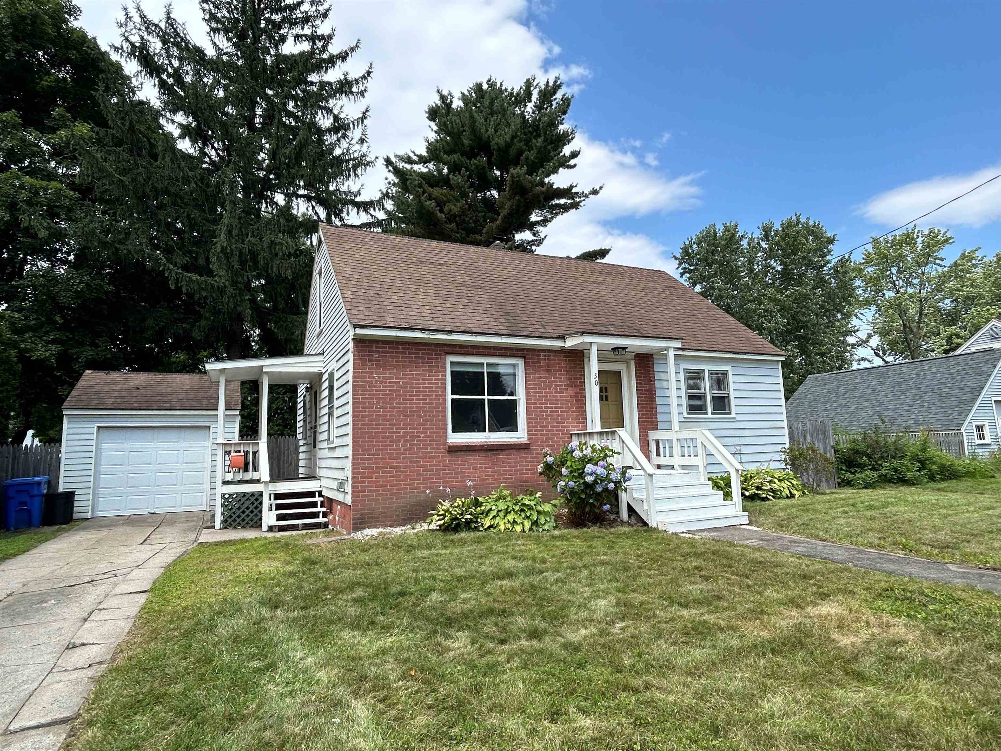
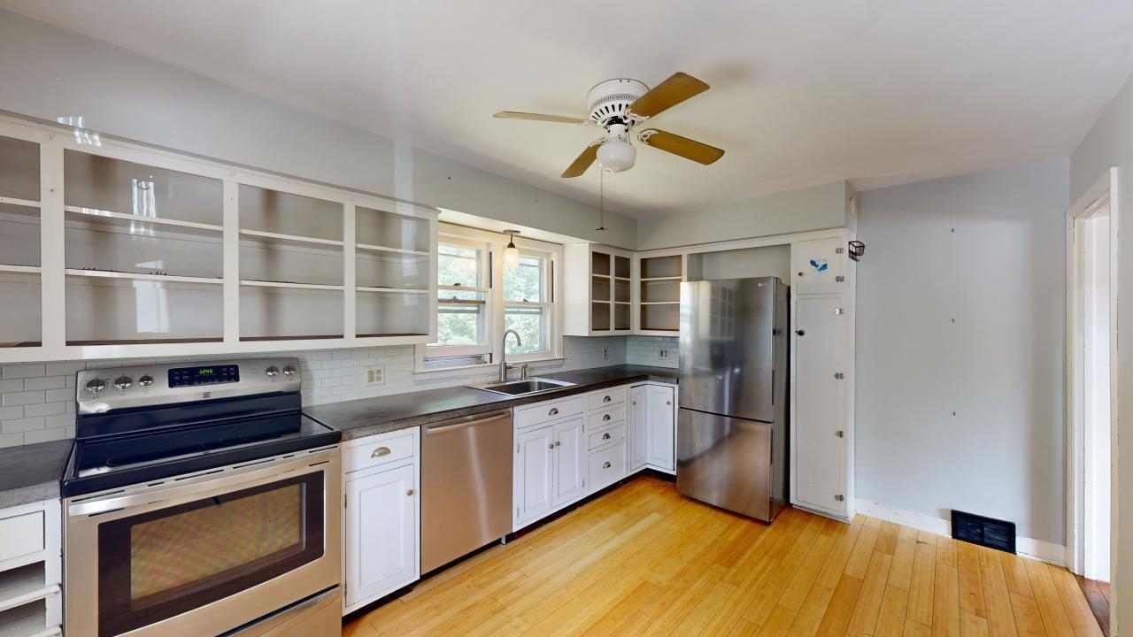
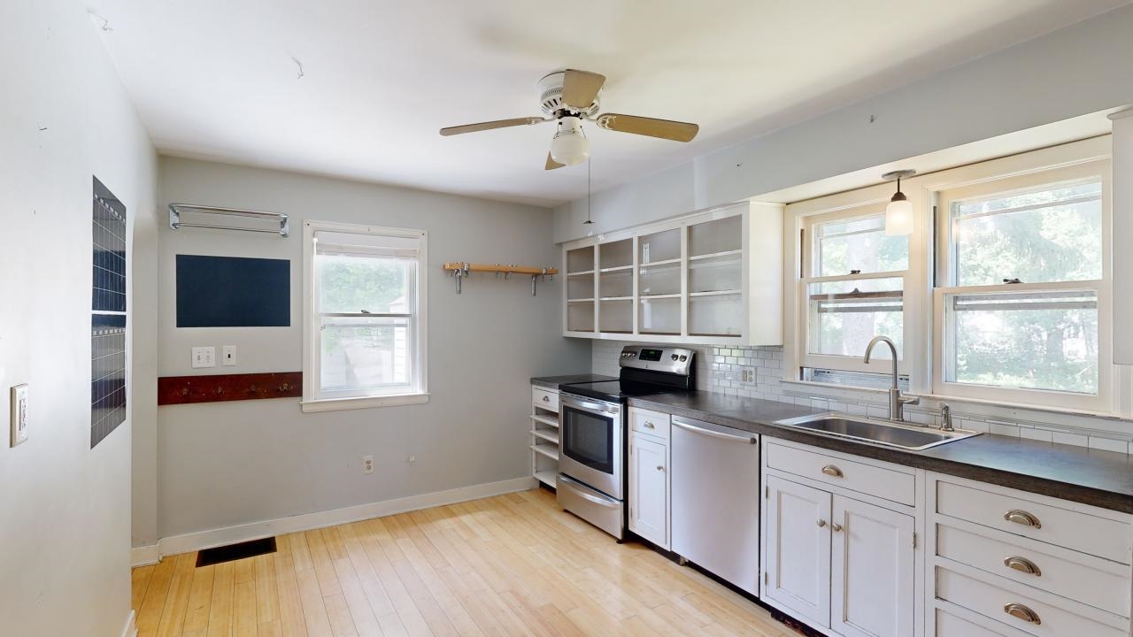
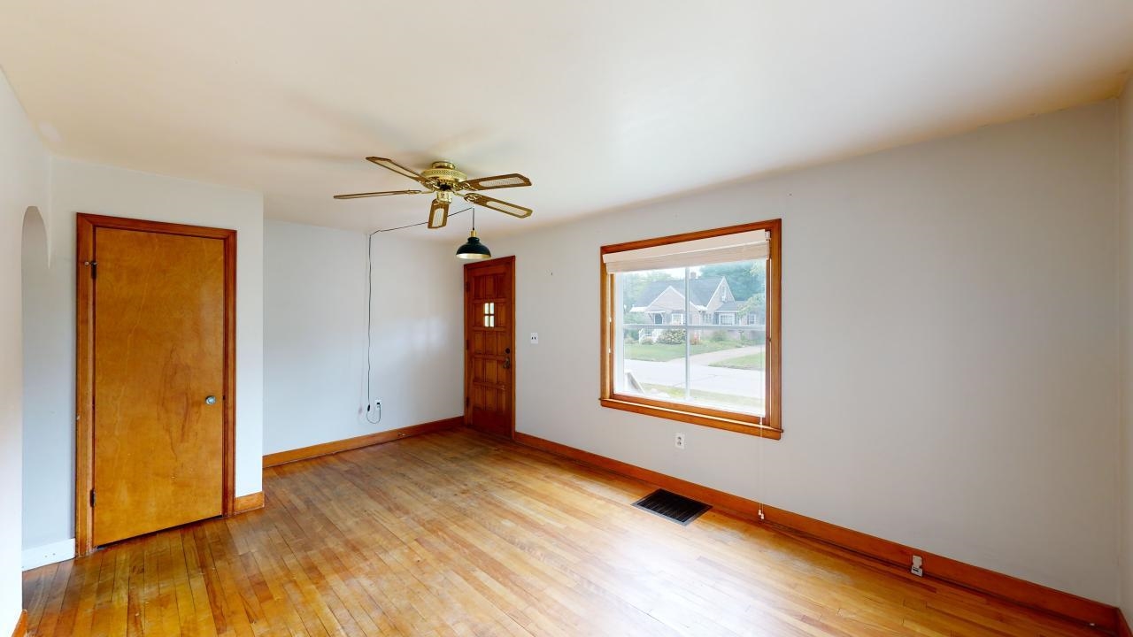
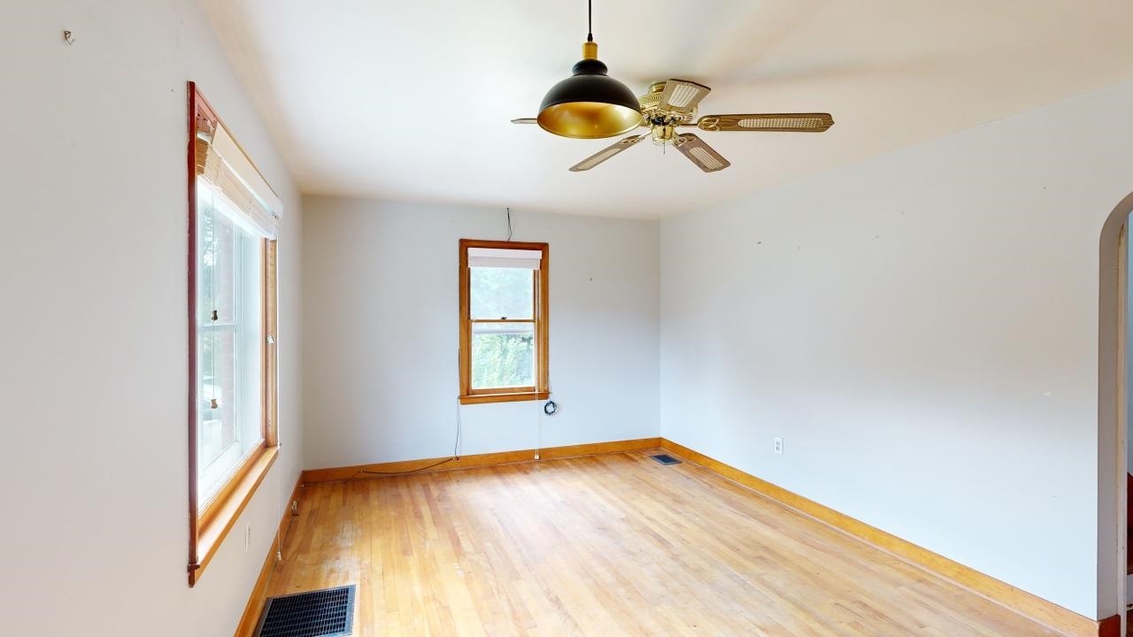

General Property Information
- Property Status:
- Active
- Price:
- $424, 000
- Assessed:
- $0
- Assessed Year:
- County:
- VT-Chittenden
- Acres:
- 0.22
- Property Type:
- Single Family
- Year Built:
- 1952
- Agency/Brokerage:
- The Nancy Jenkins Team
Nancy Jenkins Real Estate - Bedrooms:
- 3
- Total Baths:
- 1
- Sq. Ft. (Total):
- 1418
- Tax Year:
- 2024
- Taxes:
- $8, 126
- Association Fees:
Don't miss this adorable 3 bedroom Cape in popular quiet neighborhood of Burlington's New North End. Updated eat-in kitchen with stainless steel appliances, stylish concrete counters and open upper cabinets. Hardwood floors throughout the home, both upstairs and downstairs. Bright spacious living room with curved doorway entry. The first floor also features 2 bedrooms and an remodeled full bathroom with tile floors and new vanity. Upstairs you'll find one large private bedroom. The basement offers laundry including washer & dryer, workshop space and plenty of storage. This home has a private fenced flat backyard with both shade and sun! Detached 1-car garage. City living yet close to Lake Champlain, Burlington Bike Path, Star Farm Park, Leddy Park, Ethan Allen park & trails and Derway Island Nature Trail for outdoor fun. Great location just minutes to Schools, Bus line, Bike Path and Ethan Allen Shopping Center with a grocery store, brewery, and restaurants plus all that Downtown Burlington has to offer. 3D Matterport link available
Interior Features
- # Of Stories:
- 2
- Sq. Ft. (Total):
- 1418
- Sq. Ft. (Above Ground):
- 1418
- Sq. Ft. (Below Ground):
- 0
- Sq. Ft. Unfinished:
- 810
- Rooms:
- 5
- Bedrooms:
- 3
- Baths:
- 1
- Interior Desc:
- Ceiling Fan
- Appliances Included:
- Dryer, Range - Electric, Refrigerator, Washer
- Flooring:
- Hardwood, Tile
- Heating Cooling Fuel:
- Oil
- Water Heater:
- Basement Desc:
- Full, Stairs - Interior, Unfinished
Exterior Features
- Style of Residence:
- Cape
- House Color:
- Time Share:
- No
- Resort:
- Exterior Desc:
- Exterior Details:
- Fence - Full
- Amenities/Services:
- Land Desc.:
- Subdivision
- Suitable Land Usage:
- Roof Desc.:
- Shingle
- Driveway Desc.:
- Concrete
- Foundation Desc.:
- Concrete
- Sewer Desc.:
- Public
- Garage/Parking:
- Yes
- Garage Spaces:
- 1
- Road Frontage:
- 64
Other Information
- List Date:
- 2024-07-24
- Last Updated:
- 2024-07-25 20:16:03


