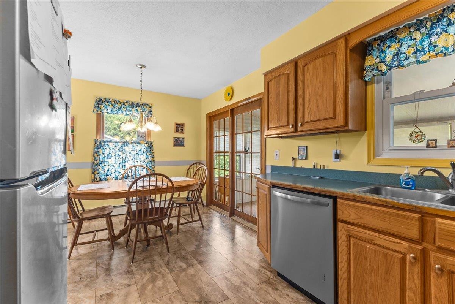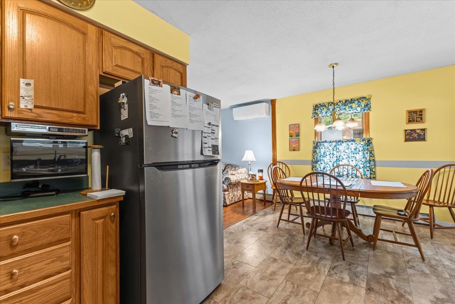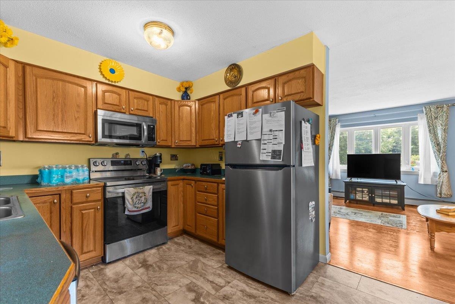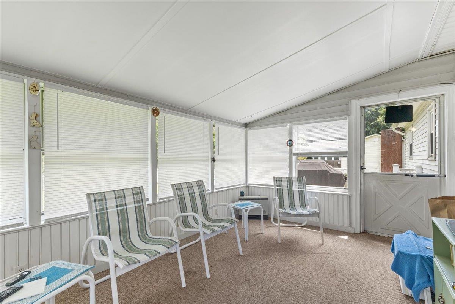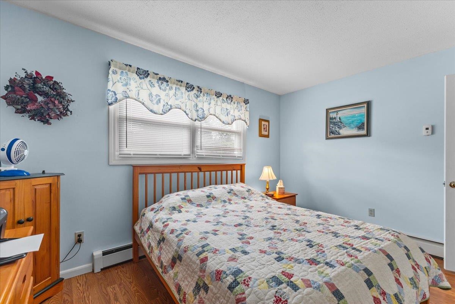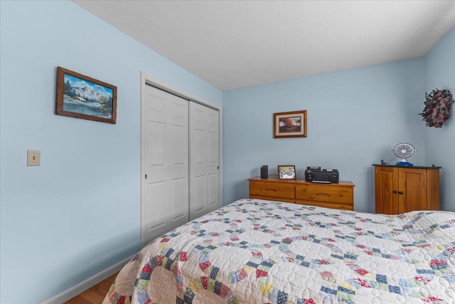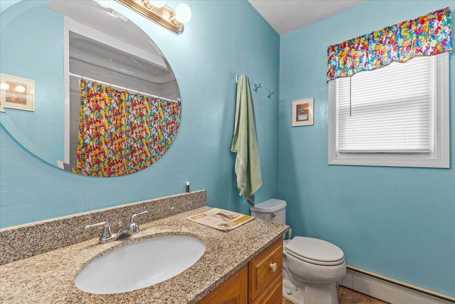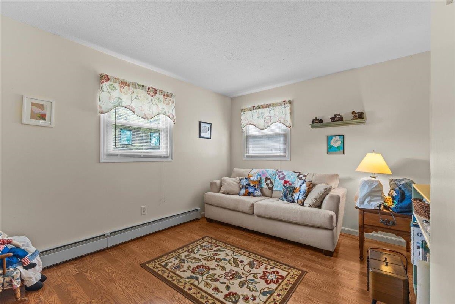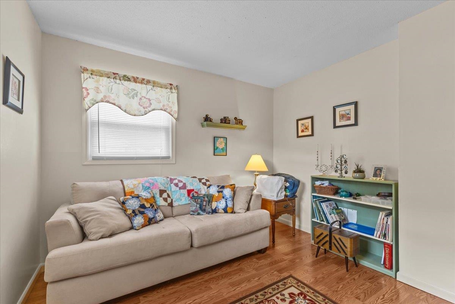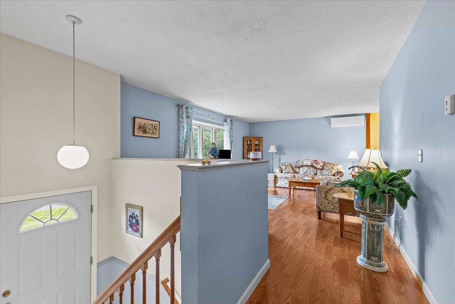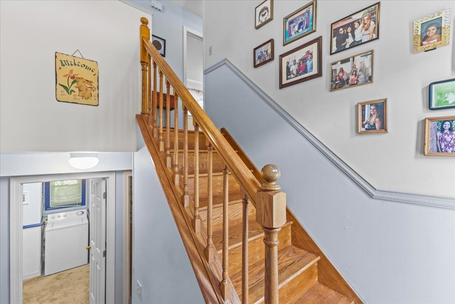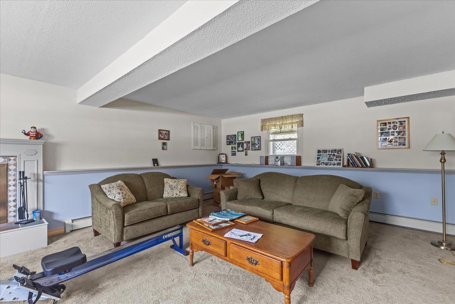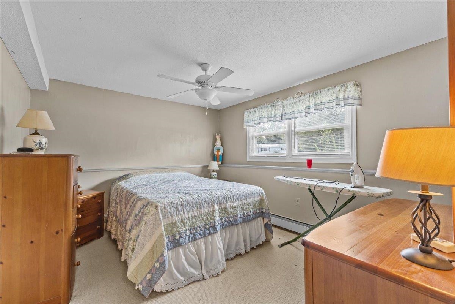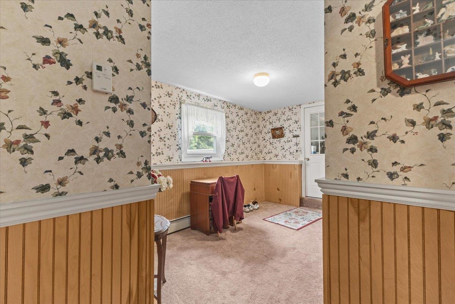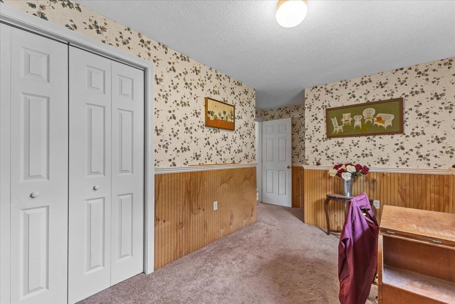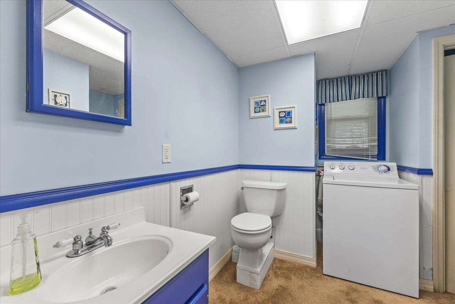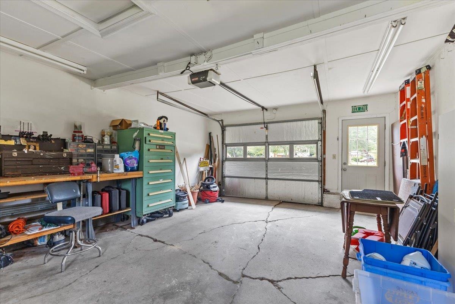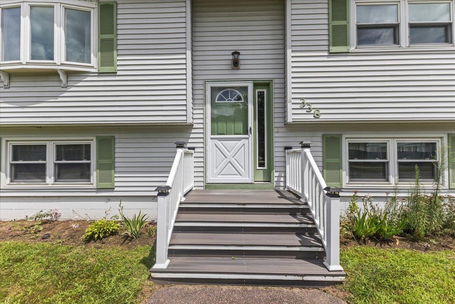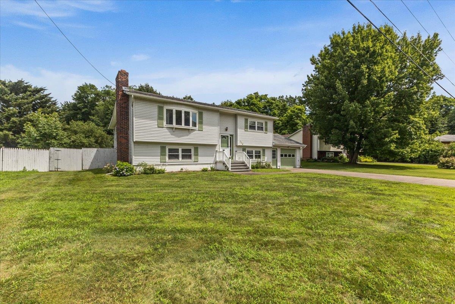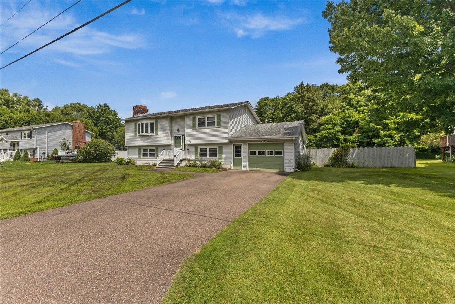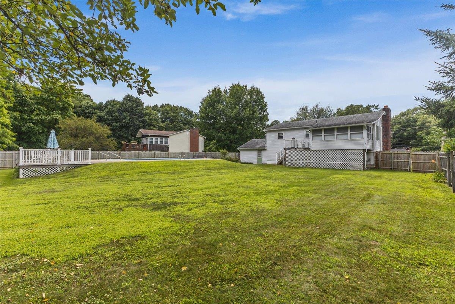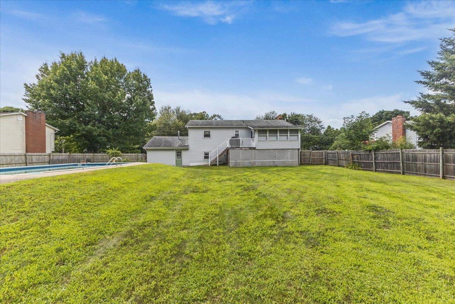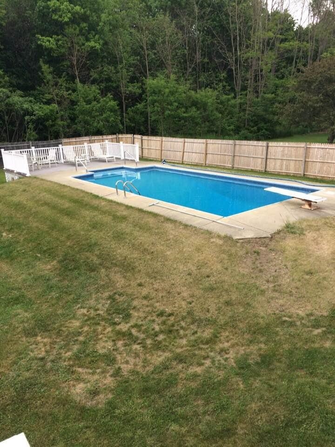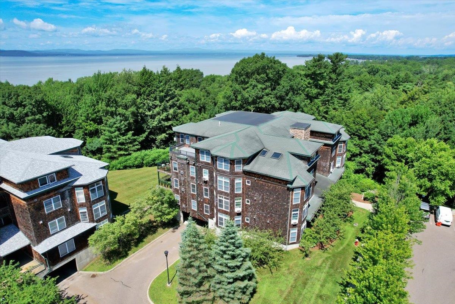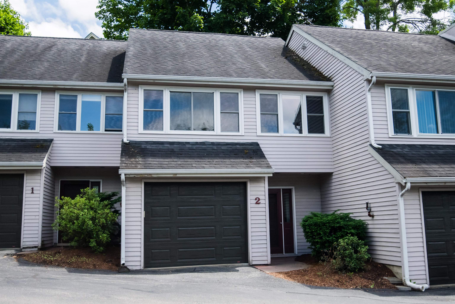1 of 30
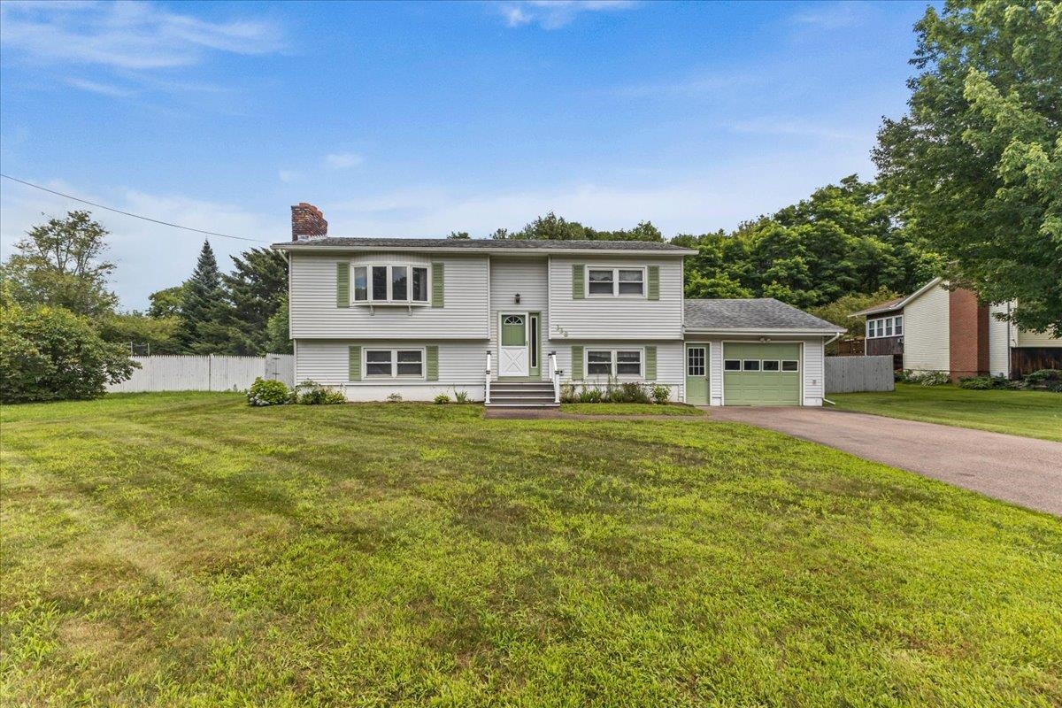
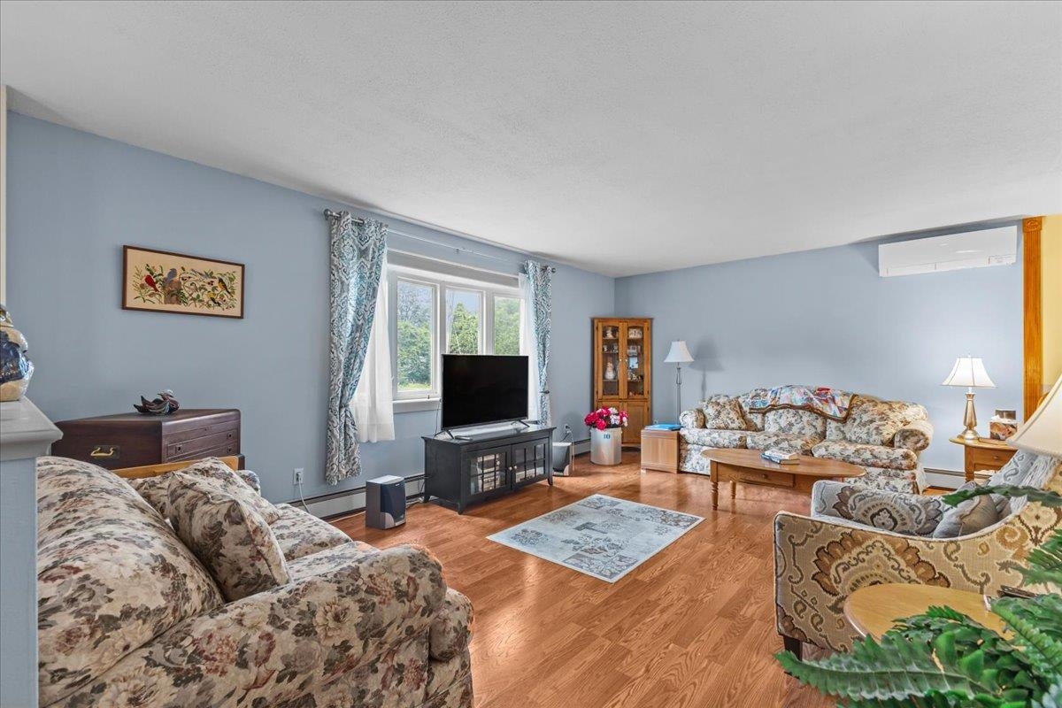
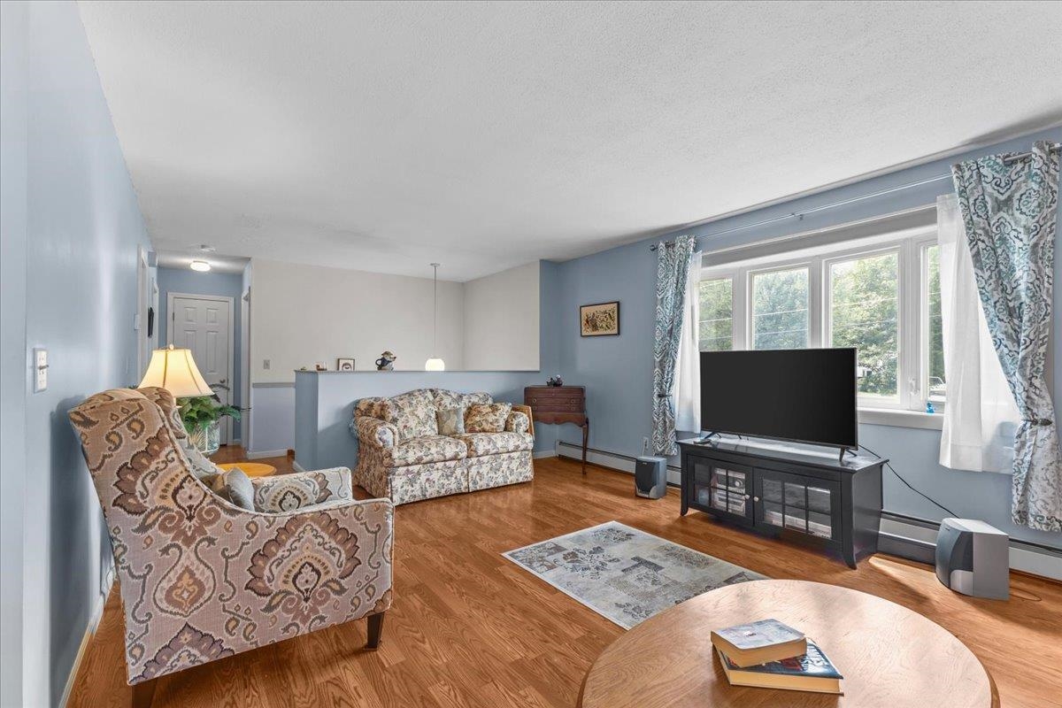
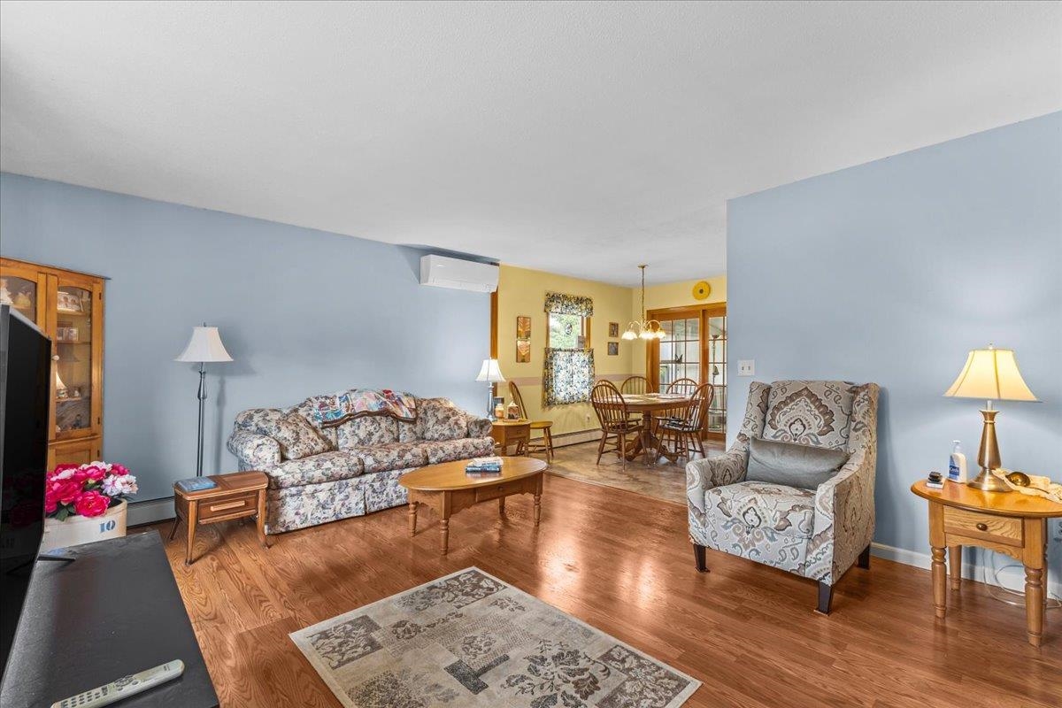
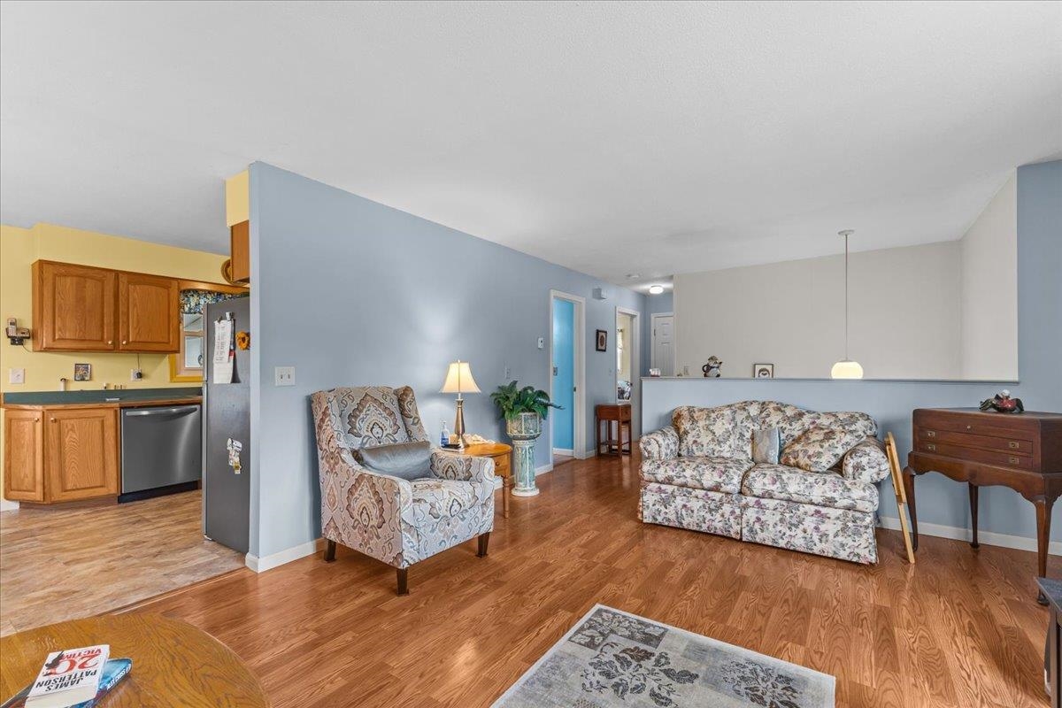

General Property Information
- Property Status:
- Active
- Price:
- $485, 000
- Assessed:
- $0
- Assessed Year:
- County:
- VT-Chittenden
- Acres:
- 0.35
- Property Type:
- Single Family
- Year Built:
- 1973
- Agency/Brokerage:
- Gurjot Singh
Vermont Life Realtors - Bedrooms:
- 3
- Total Baths:
- 2
- Sq. Ft. (Total):
- 1414
- Tax Year:
- 2024
- Taxes:
- $4, 038
- Association Fees:
Welcome to this delightful home, featuring 3 bedrooms and 1.5 baths, nestled in the heart of Colchester. Step inside to a cozy, inviting living room, bathed in natural light from large windows. The open-concept design effortlessly connects the living area to the dining space, creating a warm and communal atmosphere perfect for both everyday living and entertaining. Adjacent to the kitchen is an enclosed 3-season porch, leading to a deck that overlooks the fully fenced, spacious backyard with an in-ground pool—ideal for outdoor relaxation and gatherings. Two well-sized bedrooms are conveniently located on the main level. The third bedroom, located downstairs, offers privacy and versatility with easy access to a half bath, a family room with a fireplace, and direct entry to the attached garage. Each room is temperature controlled, by individual zones. This home seamlessly blends comfort and convenience, providing the perfect setting for family life and/or entertainment. You'll love the convenience of the park right across the street. Wonderful, quiet, charming neighborhood! Don't miss the opportunity to make this property your own!
Interior Features
- # Of Stories:
- 1
- Sq. Ft. (Total):
- 1414
- Sq. Ft. (Above Ground):
- 954
- Sq. Ft. (Below Ground):
- 460
- Sq. Ft. Unfinished:
- 0
- Rooms:
- 7
- Bedrooms:
- 3
- Baths:
- 2
- Interior Desc:
- Dining Area, Fireplaces - 1, Kitchen/Dining, Natural Light, Laundry - Basement
- Appliances Included:
- Dishwasher, Range - Electric, Refrigerator, Water Heater–Natural Gas
- Flooring:
- Carpet, Laminate
- Heating Cooling Fuel:
- Gas - Natural
- Water Heater:
- Basement Desc:
- Interior Access, Stairs - Interior
Exterior Features
- Style of Residence:
- Raised Ranch
- House Color:
- Time Share:
- No
- Resort:
- Exterior Desc:
- Exterior Details:
- Deck, Fence - Full, Pool - In Ground, Porch - Enclosed
- Amenities/Services:
- Land Desc.:
- City Lot, Level
- Suitable Land Usage:
- Roof Desc.:
- Shingle - Asphalt
- Driveway Desc.:
- Paved
- Foundation Desc.:
- Block
- Sewer Desc.:
- On-Site Septic Exists
- Garage/Parking:
- Yes
- Garage Spaces:
- 1
- Road Frontage:
- 0
Other Information
- List Date:
- 2024-07-25
- Last Updated:
- 2024-07-26 23:05:14



