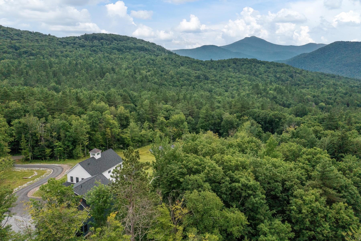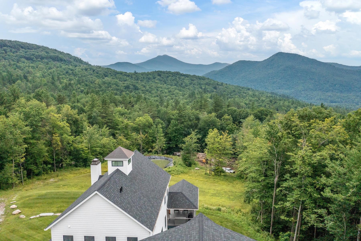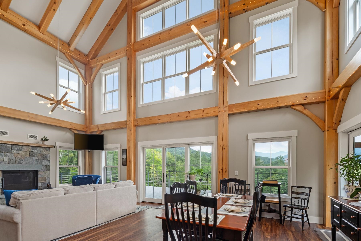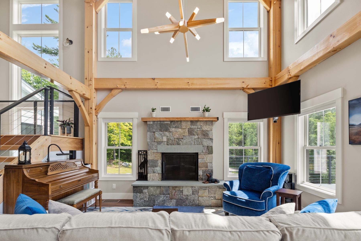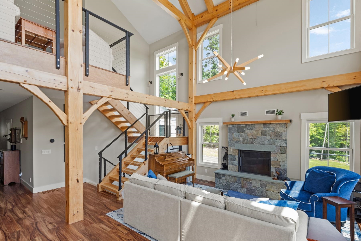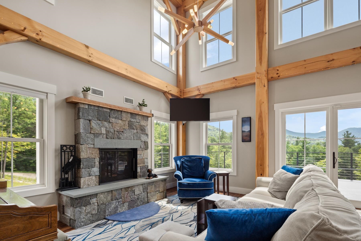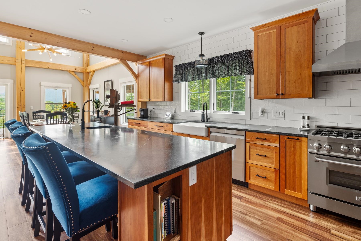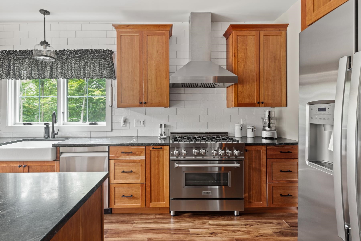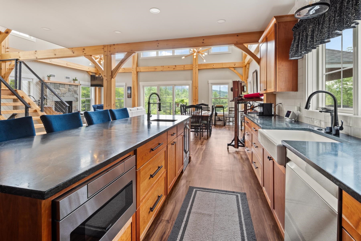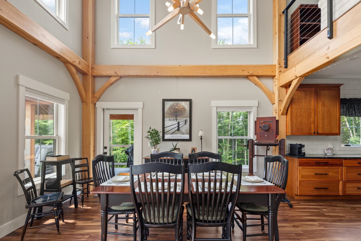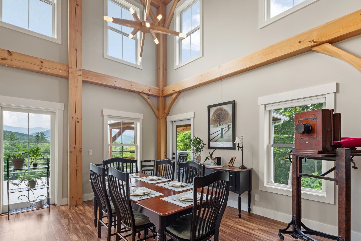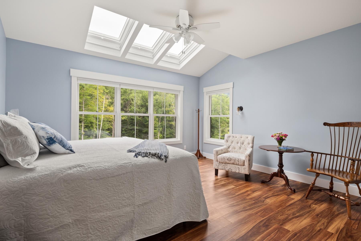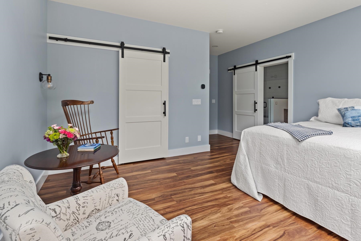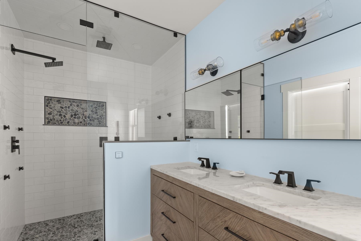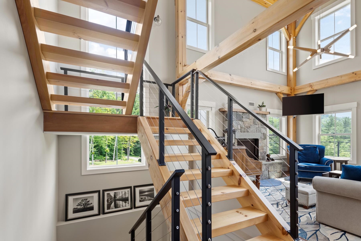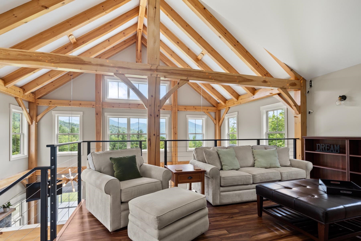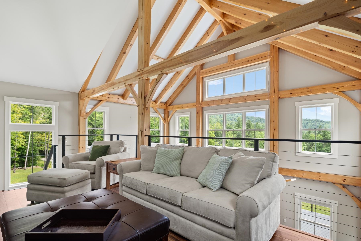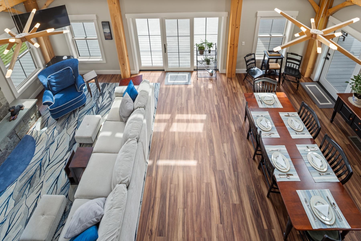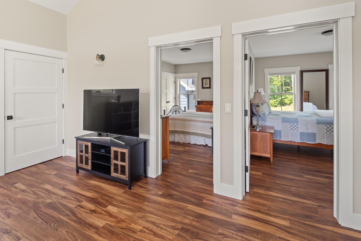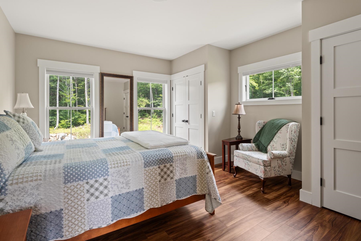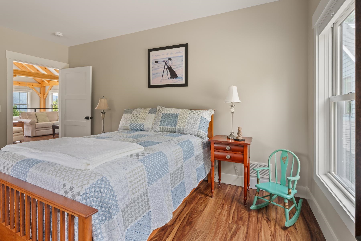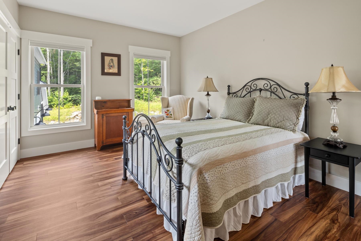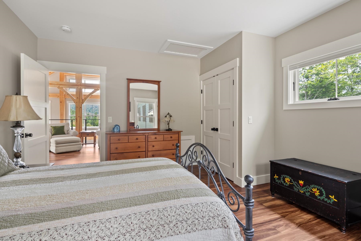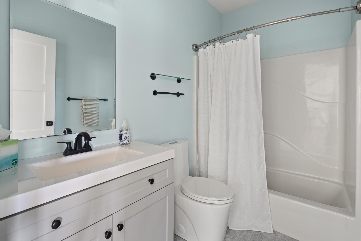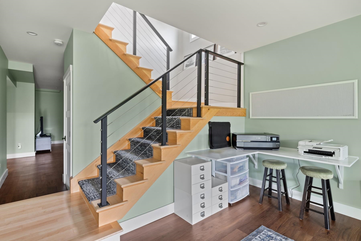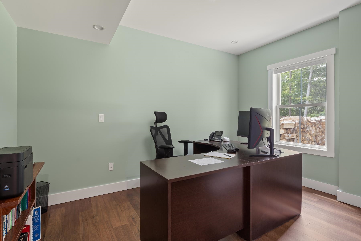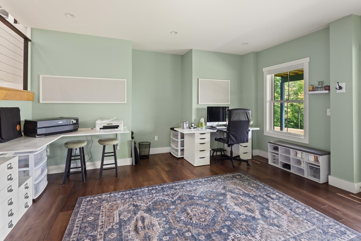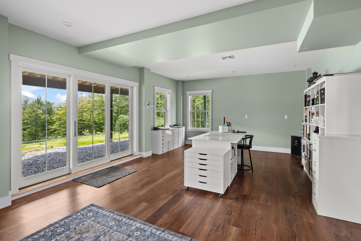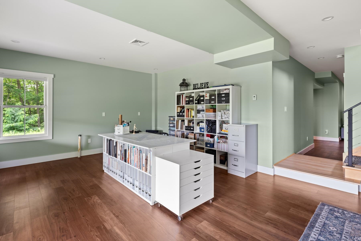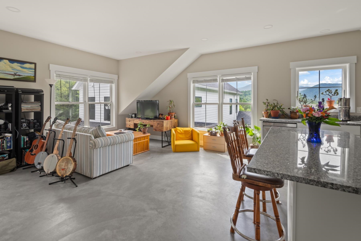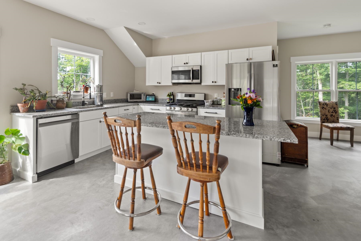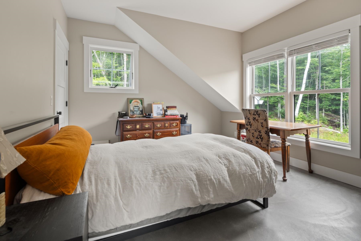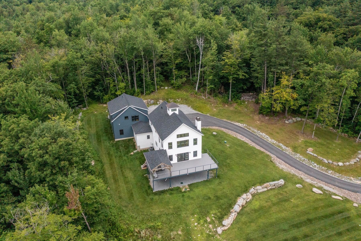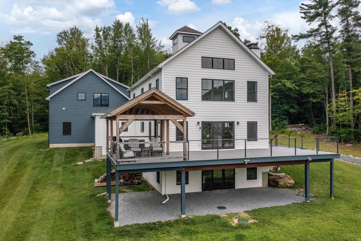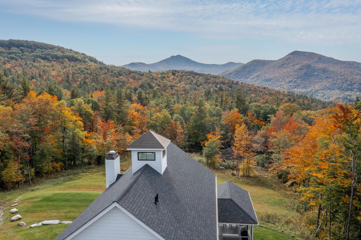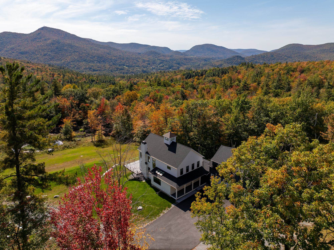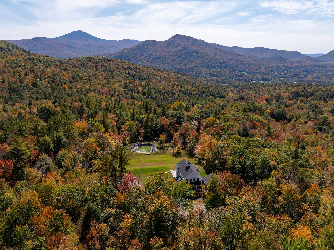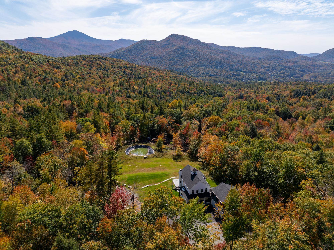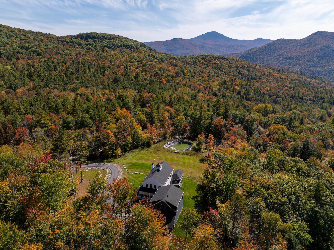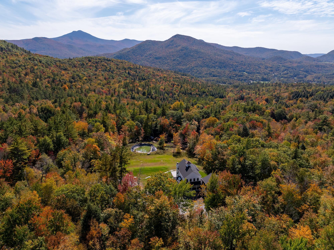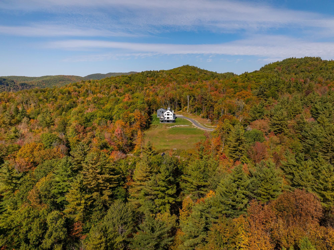1 of 47
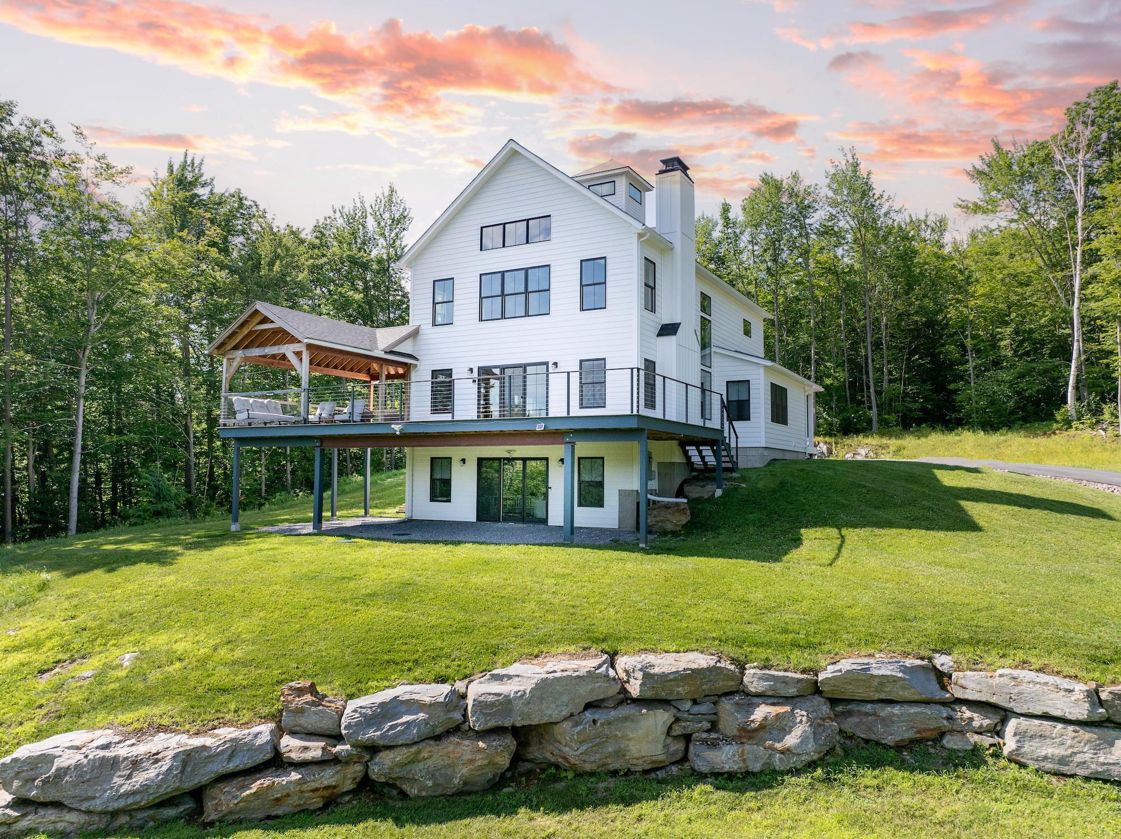
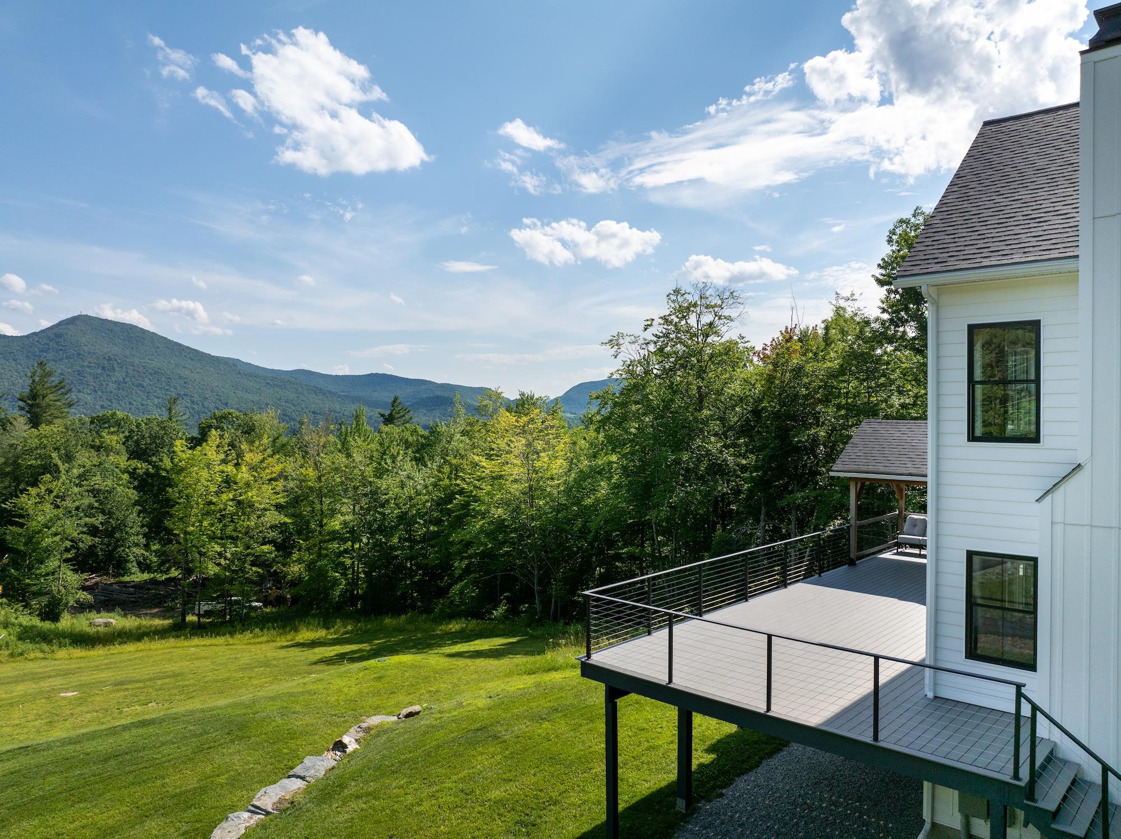

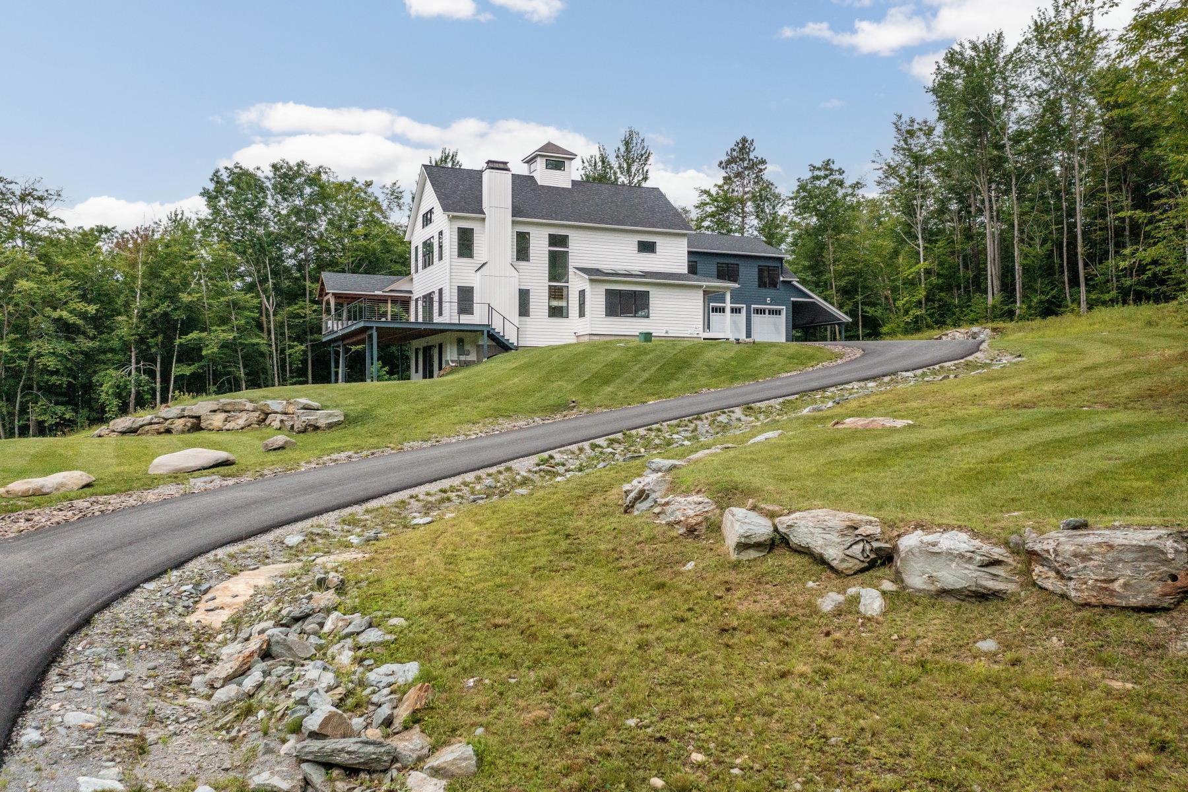
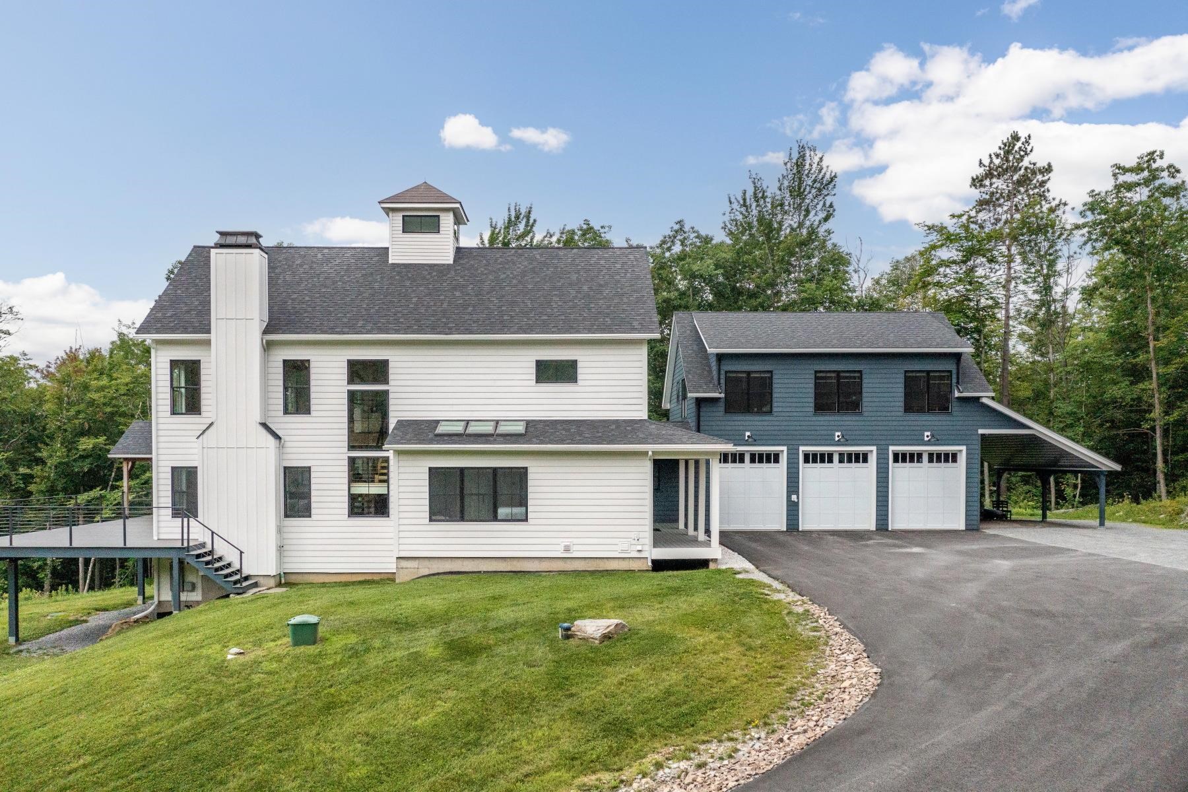

General Property Information
- Property Status:
- Active
- Price:
- $1, 999, 000
- Assessed:
- $0
- Assessed Year:
- County:
- VT-Chittenden
- Acres:
- 2.67
- Property Type:
- Single Family
- Year Built:
- 2020
- Agency/Brokerage:
- Erin McCormick
KW Vermont - Bedrooms:
- 4
- Total Baths:
- 4
- Sq. Ft. (Total):
- 4471
- Tax Year:
- 2023
- Taxes:
- $23, 856
- Association Fees:
Take in stunning views of Camel's Hump from this timber-frame home—just built in 2020. The property, located 5 miles from downtown Richmond, was built with privacy, peace and quiet in mind. The home is bright, spacious, and modern, and prioritizes the mountain views from each of the three levels. With 3 bedrooms and 3 bathrooms in the main house and a large 1-bed, 1-bath accessory dwelling over the garage as a rental, any configuration of family & friends—whether full time or seasonally—will find space to spread out and enjoy this peaceful property. The main level boasts an open chef’s kitchen and butler’s pantry, oversized island for entertaining, and large dining area and living room with a stone fireplace, leading out to a two-story, partially covered deck. The primary bedroom with en-suite bathroom with steam shower and mudroom complete the first floor. Upstairs, find two bedrooms and a full bathroom, along with a sitting area under the home’s cupola. In the just completed lower level, utilize the versatile additional living space for a home office, workout room, bedroom space, den, and game room. Outside, the 2.67 acres is a mixture of woods and grassy lawn with no neighbors in sight. The heated three-car, 34' wide x 29' garage fits all your toys with a hookup for a portable generator! Just 15 minutes to Bolton and Waterbury, and 35 minutes to Stowe, this modern home is ideal for access to outdoor recreation. Discover a one-of-a-kind property you’ll never want to leave.
Interior Features
- # Of Stories:
- 2
- Sq. Ft. (Total):
- 4471
- Sq. Ft. (Above Ground):
- 3411
- Sq. Ft. (Below Ground):
- 1060
- Sq. Ft. Unfinished:
- 0
- Rooms:
- 23
- Bedrooms:
- 4
- Baths:
- 4
- Interior Desc:
- Ceiling Fan, Fireplace - Wood
- Appliances Included:
- Dishwasher, Disposal, Dryer, Washer, Water Heater - Electric, Water Heater - Owned
- Flooring:
- Ceramic Tile, Laminate
- Heating Cooling Fuel:
- Gas - LP/Bottle
- Water Heater:
- Basement Desc:
- Finished, Full, Walkout
Exterior Features
- Style of Residence:
- Modern Architecture
- House Color:
- Time Share:
- No
- Resort:
- Exterior Desc:
- Exterior Details:
- Fence - Invisible Pet
- Amenities/Services:
- Land Desc.:
- Mountain View, Pond, Sloping, Wooded
- Suitable Land Usage:
- Roof Desc.:
- Shingle - Asphalt
- Driveway Desc.:
- Paved
- Foundation Desc.:
- Concrete
- Sewer Desc.:
- 1500+ Gallon, Septic
- Garage/Parking:
- Yes
- Garage Spaces:
- 3
- Road Frontage:
- 0
Other Information
- List Date:
- 2024-07-25
- Last Updated:
- 2024-12-27 14:08:45


