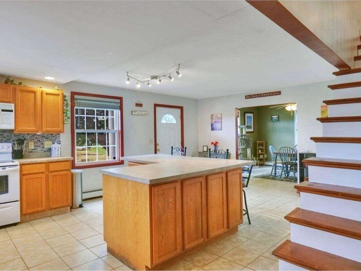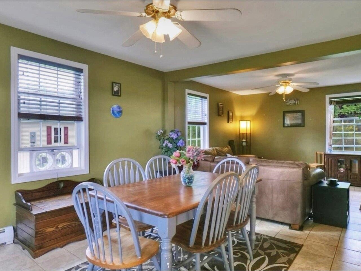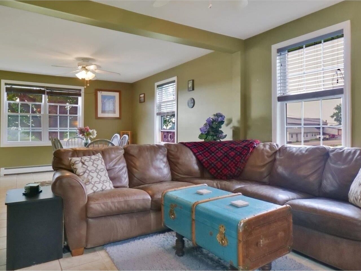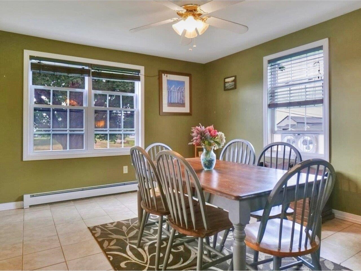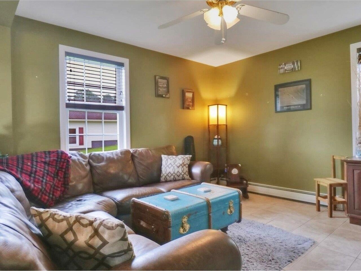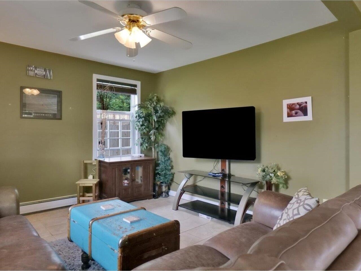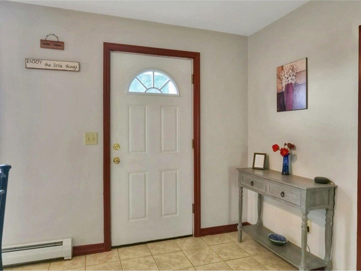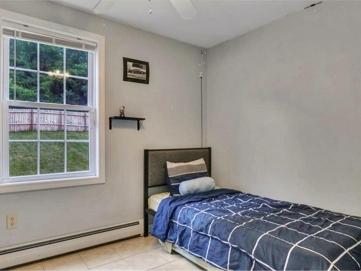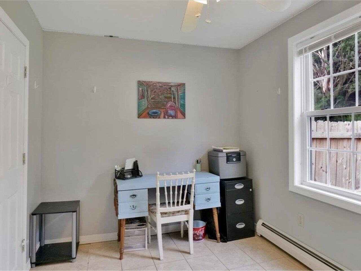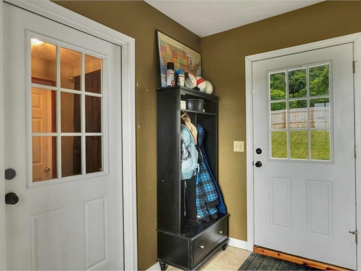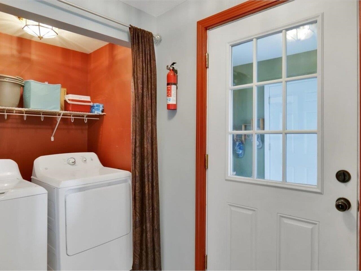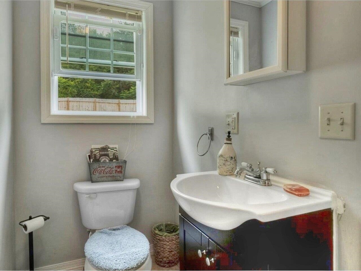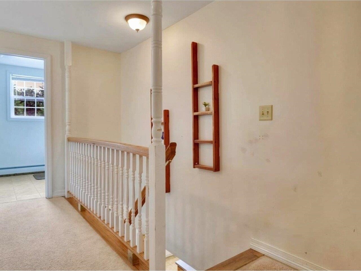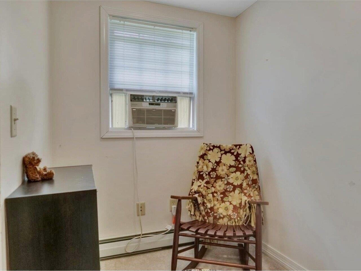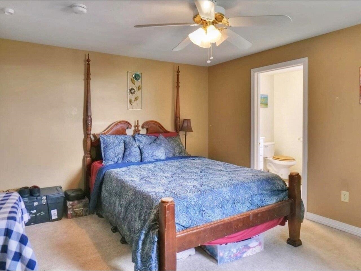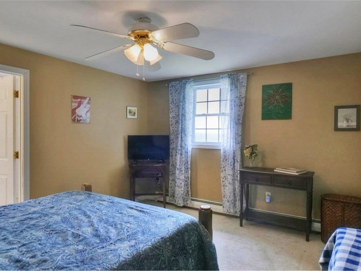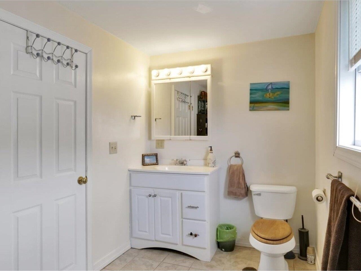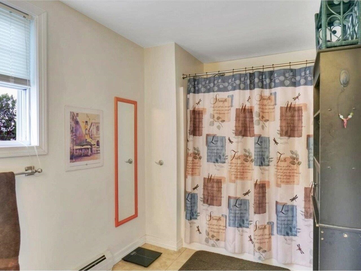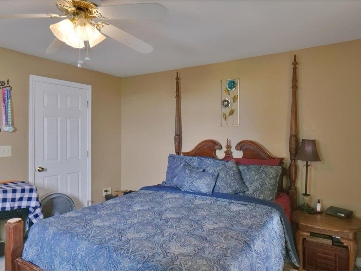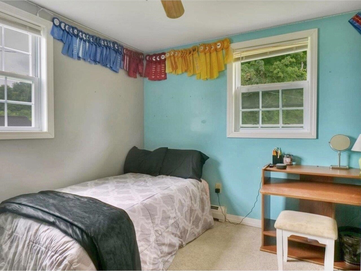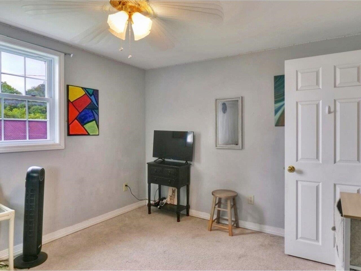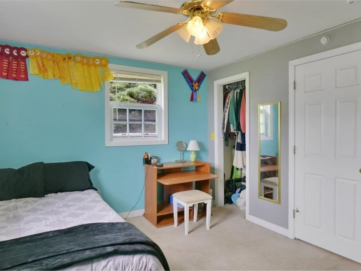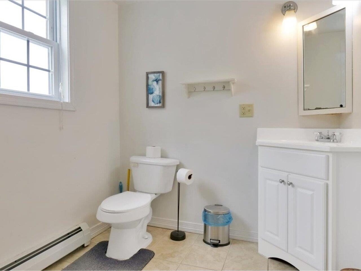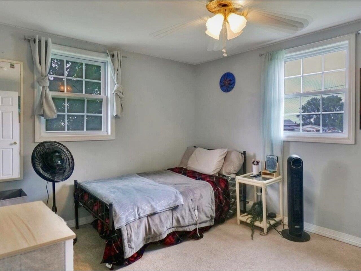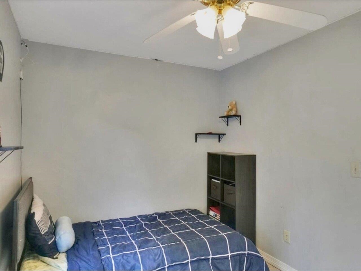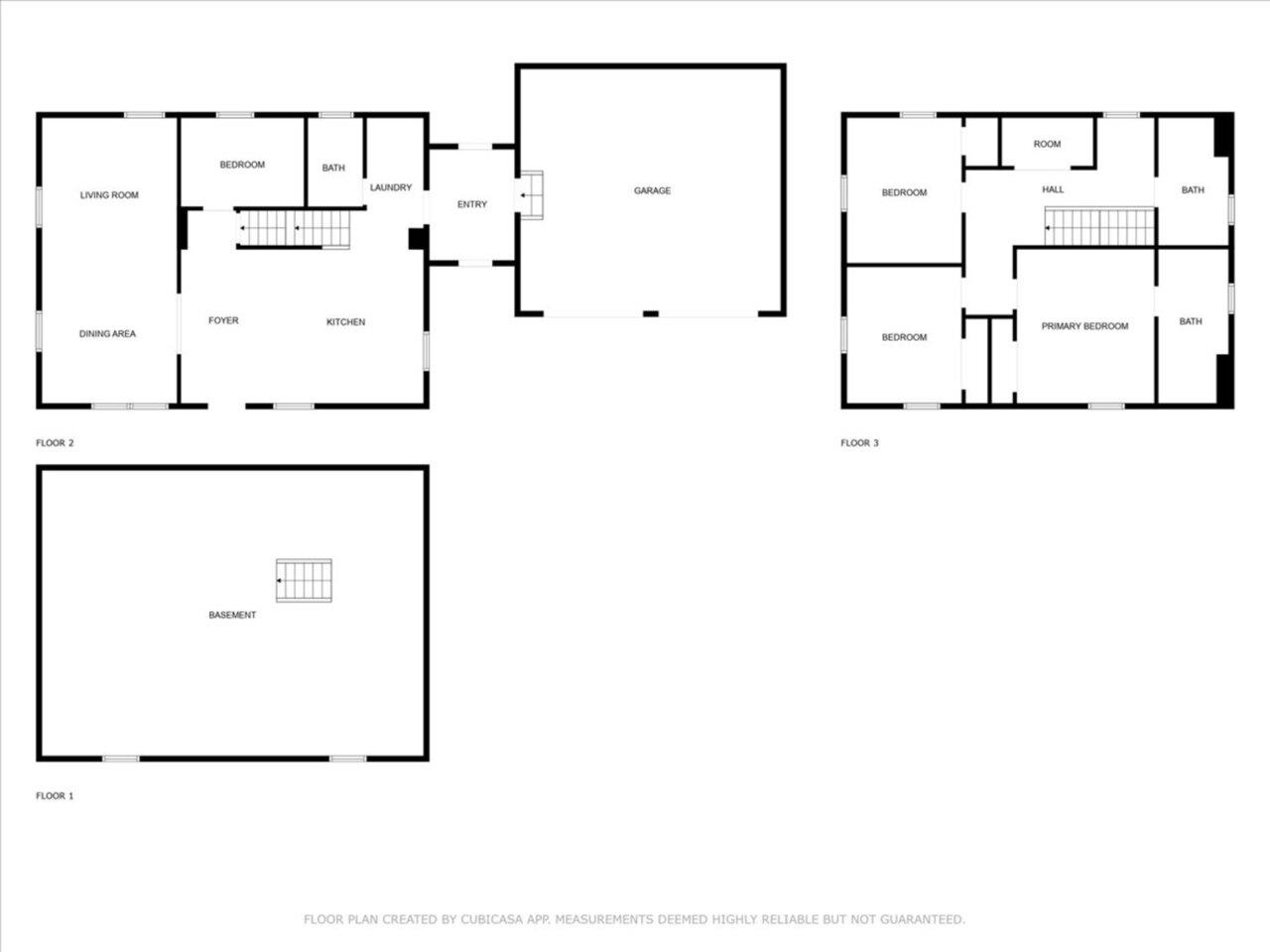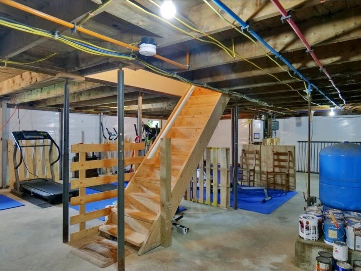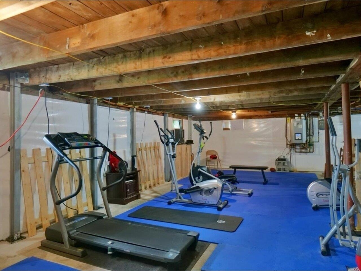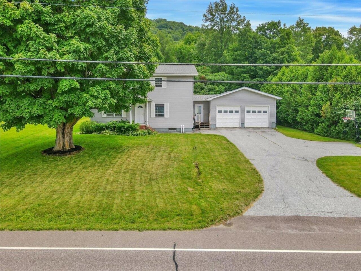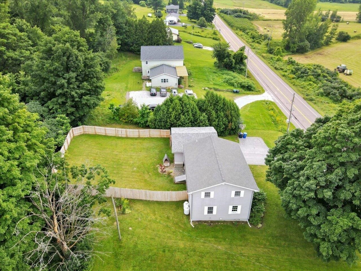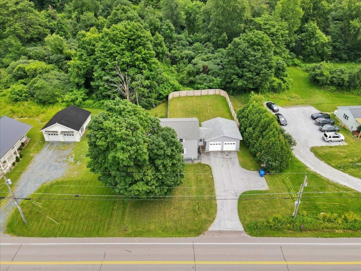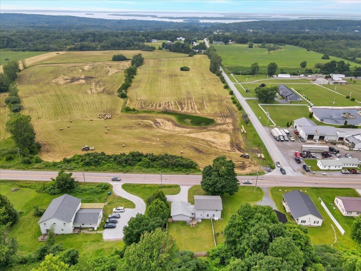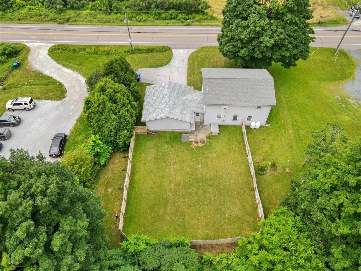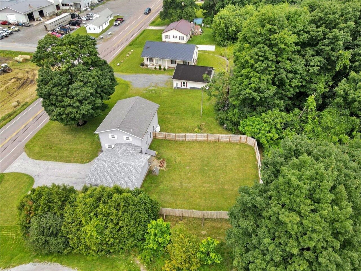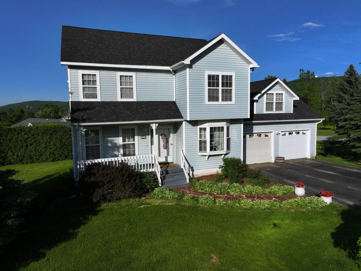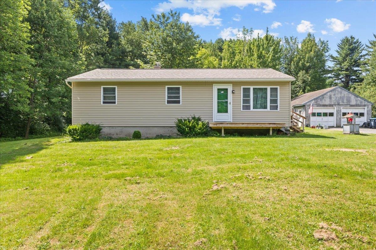1 of 40
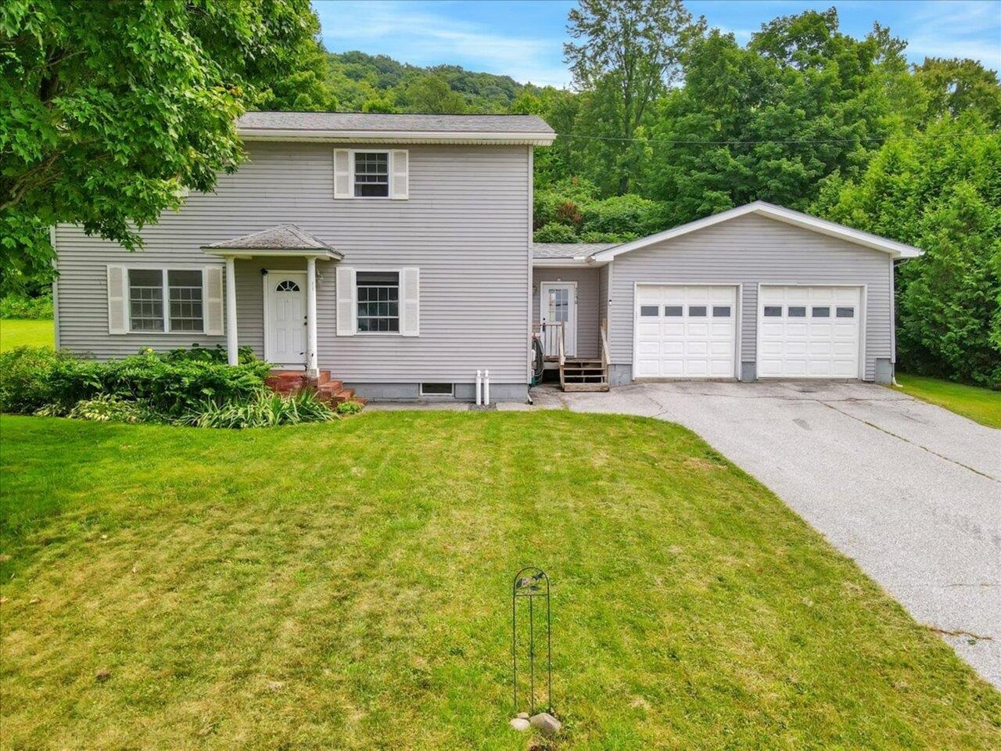
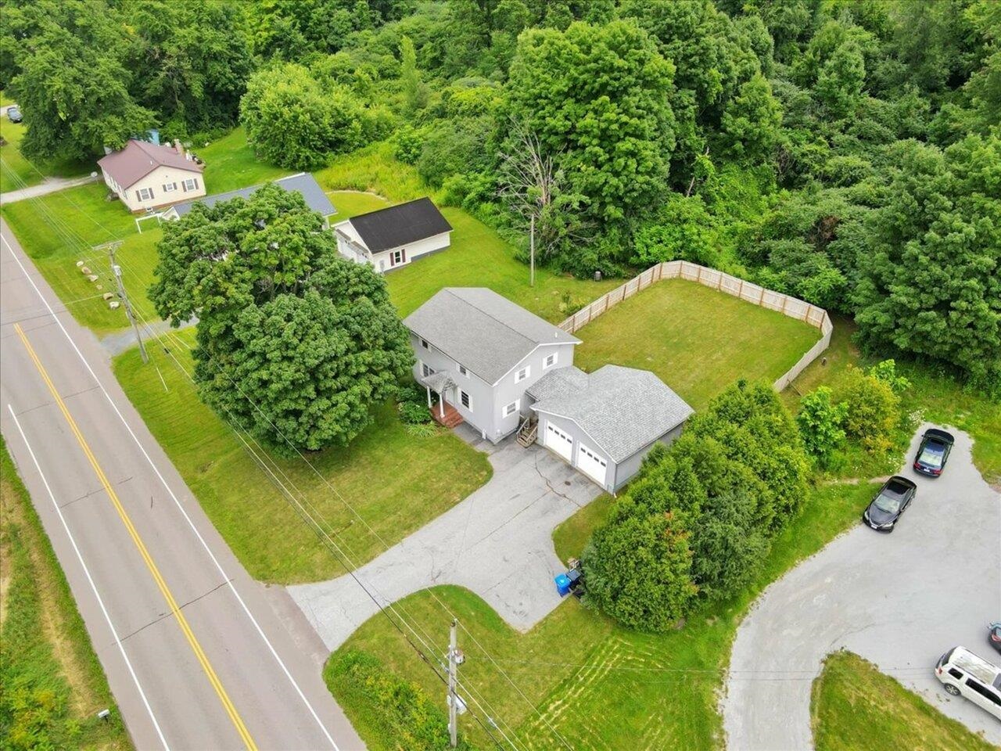
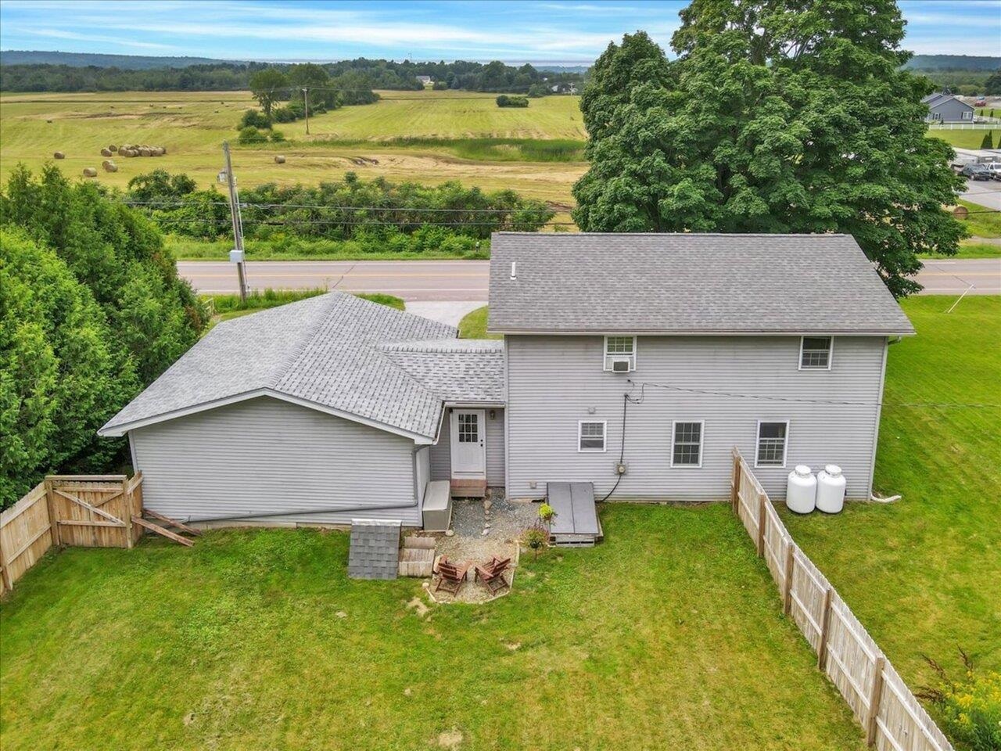
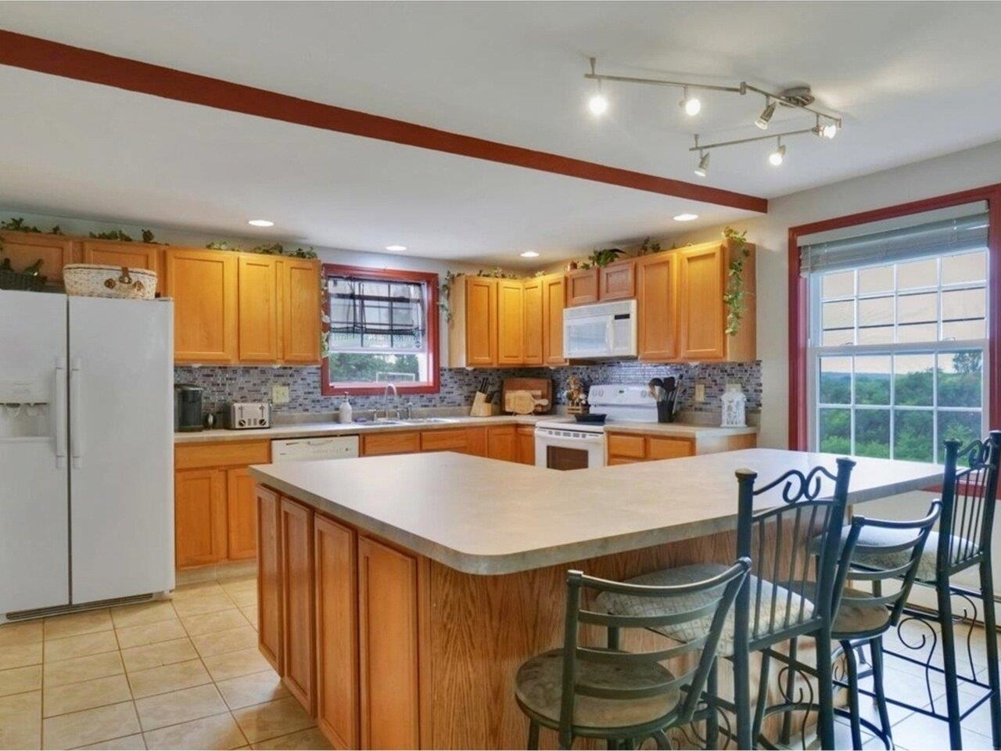
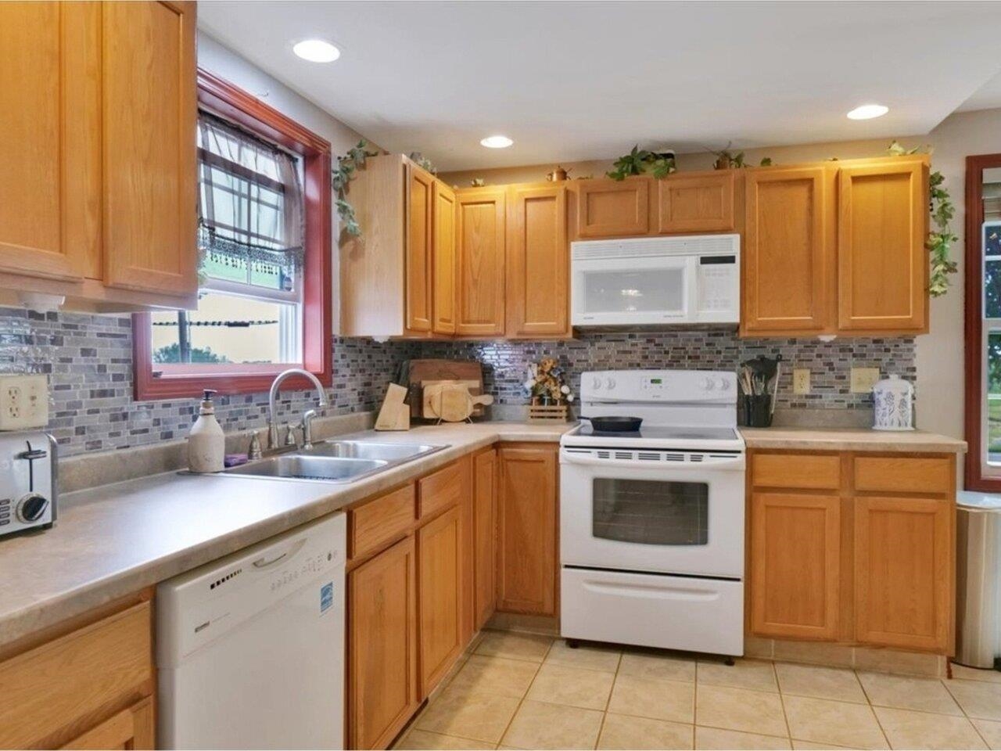

General Property Information
- Property Status:
- Active
- Price:
- $425, 000
- Assessed:
- $0
- Assessed Year:
- County:
- VT-Franklin
- Acres:
- 0.81
- Property Type:
- Single Family
- Year Built:
- 1953
- Agency/Brokerage:
- The Chris von Trapp Team
Coldwell Banker Hickok and Boardman - Bedrooms:
- 3
- Total Baths:
- 3
- Sq. Ft. (Total):
- 1768
- Tax Year:
- 2023
- Taxes:
- $4, 474
- Association Fees:
This lovely, 2-story Georgia home featuring seasonal views of Lake Champlain checks all of your boxes! Built in the 1950's, this wonderful 3-bedroom, 2.5-bath home has been lovingly maintained and updated for modern living, while preserving some of its original "farmhouse" charm. The property includes a 2-car garage and is set back from the road on a slight knoll with a large, newly fenced-in yard. The location is a real bonus, just minutes to schools, downtown St. Albans, Lake Champlain, and I-89 for a quick commute to Burlington! With 2 entrances, a covered front porch landing, and a necessary Vermont mudroom entry with access to the garage and backyard, it is great for dropping off backpacks, groceries, and sports gear. The spacious eat-in kitchen has an abundance of wood cabinets, counter space, and a large island/eating bar. The expansive living room has enough space for a dining area too and a cozy office/study is just off the kitchen. A half bath and laundry closet complete the first floor. On the second level is a primary suite with full bath, 2 additional bright sunny bedrooms, and another full bath. The upstairs landing boasts a convenient storage closet and cozy reading nook, and the unfinished basement offers even more potential. This comfortable home has it all! High school choice too! Schedule a showing today!
Interior Features
- # Of Stories:
- 2
- Sq. Ft. (Total):
- 1768
- Sq. Ft. (Above Ground):
- 1768
- Sq. Ft. (Below Ground):
- 0
- Sq. Ft. Unfinished:
- 884
- Rooms:
- 6
- Bedrooms:
- 3
- Baths:
- 3
- Interior Desc:
- Ceiling Fan, Kitchen Island, Primary BR w/ BA, Natural Light, Laundry - 1st Floor
- Appliances Included:
- Flooring:
- Carpet, Ceramic Tile
- Heating Cooling Fuel:
- Gas - LP/Bottle
- Water Heater:
- Basement Desc:
- Bulkhead, Concrete Floor, Full, Stairs - Interior, Sump Pump, Unfinished
Exterior Features
- Style of Residence:
- Colonial
- House Color:
- Grey
- Time Share:
- No
- Resort:
- Exterior Desc:
- Exterior Details:
- Fence - Full, Garden Space, Porch
- Amenities/Services:
- Land Desc.:
- Lake View, Major Road Frontage
- Suitable Land Usage:
- Roof Desc.:
- Shingle - Architectural
- Driveway Desc.:
- Paved
- Foundation Desc.:
- Block, Concrete
- Sewer Desc.:
- Private, Septic
- Garage/Parking:
- Yes
- Garage Spaces:
- 2
- Road Frontage:
- 102
Other Information
- List Date:
- 2024-07-25
- Last Updated:
- 2024-07-25 18:59:55


