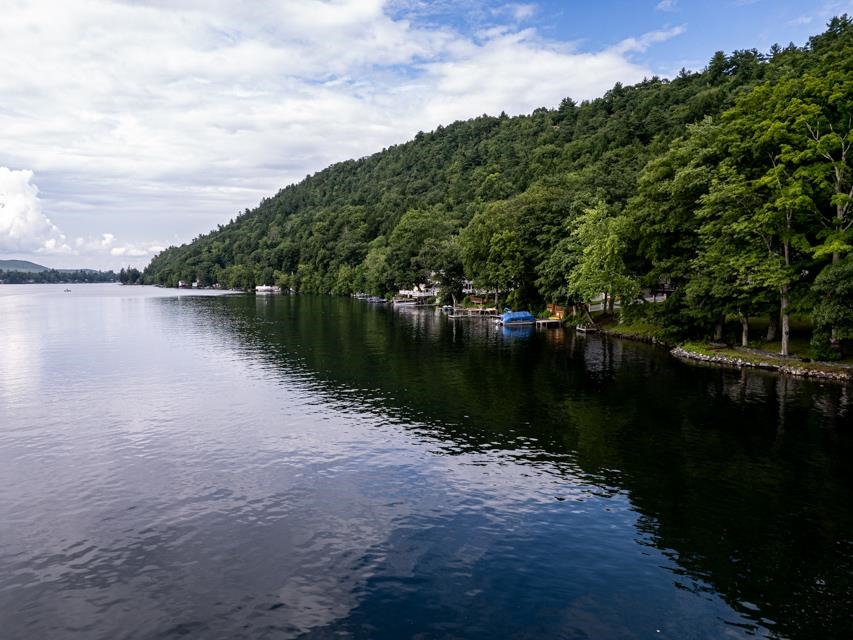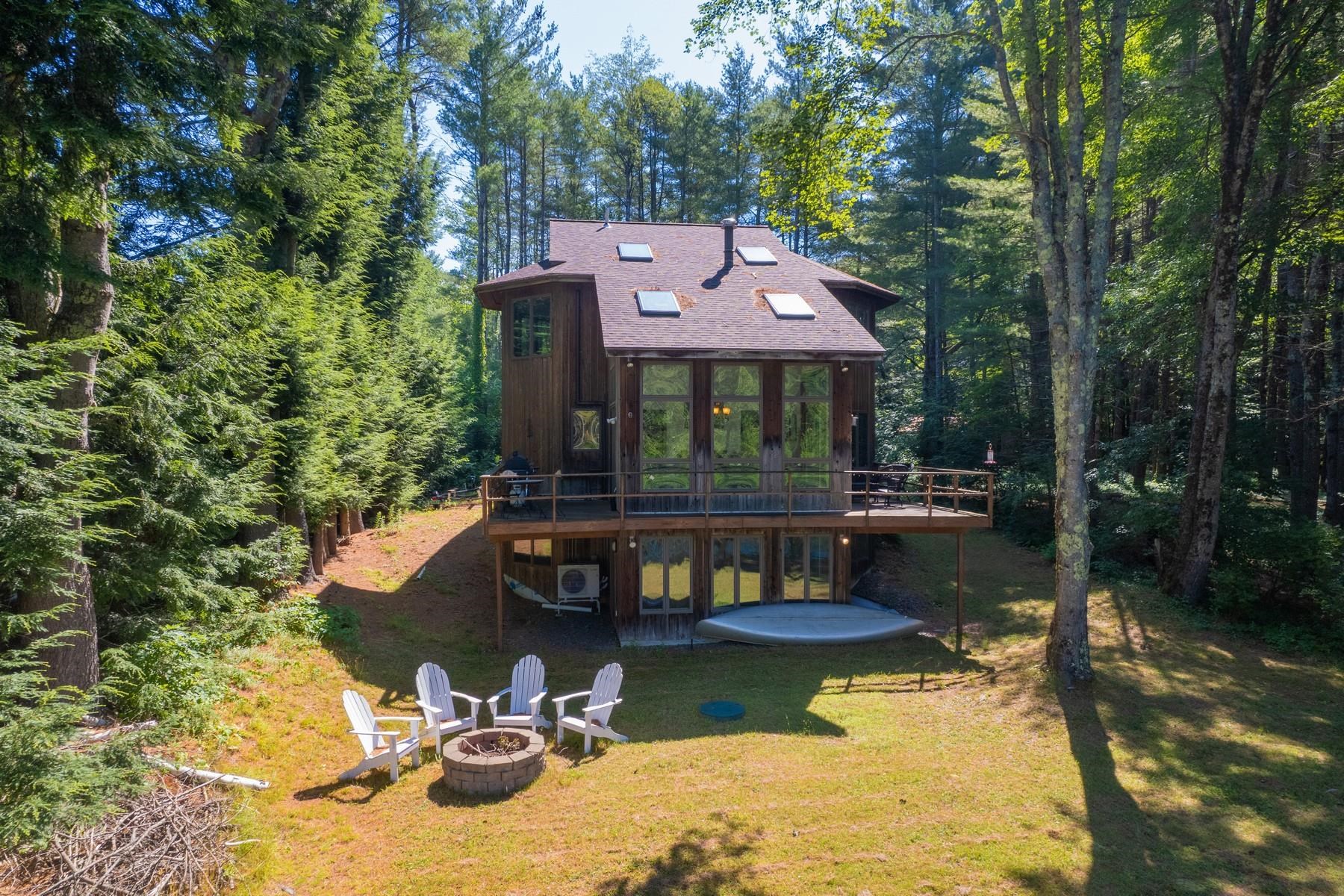1 of 28






General Property Information
- Property Status:
- Active
- Price:
- $999, 000
- Assessed:
- $0
- Assessed Year:
- County:
- VT-Rutland
- Acres:
- 0.47
- Property Type:
- Single Family
- Year Built:
- 1965
- Agency/Brokerage:
- Suanne Ohl
Northland Real Estate - Bedrooms:
- 4
- Total Baths:
- 3
- Sq. Ft. (Total):
- 1664
- Tax Year:
- 2023
- Taxes:
- $8, 093
- Association Fees:
The crystal-clear waters of Lake St Catherine await you at this year-round mid-century modern split-level home situated on nearly half an acre of manicured lawn and 110 feet of frontage. The exterior is solid California Redwood and was freshly stained two years ago. The roof is non-fading green slate that was quarried locally. The interior is a blend of California Redwood and Golden Knotty Pine walls anchored by gleaming red oak floors. The first level features a large eat-in kitchen with a breakfast bar, ample cabinet space and newly installed laminate flooring. The living room boasts a brick fireplace with a built in Jotul woodstove and a wall of lake facing windows that offer an unobstructed picturesque view of the Lake and the mountains. The second level presents the spacious primary bedroom with it's own 3/4 bathroom and double closets. The other three bedrooms are ample size and well positioned. A full bath finishes this level. The house has a full walk out basement with space for a workshop, bar or rec. room. The walk-up attic provides storage or possible expansion options. The two-car garage also features an attic. This property offers you a home and a lifestyle with four seasons of recreational opportunities from water sports to hiking and biking on the Slate Valley Trails, to golfing at the Lake St. Catherine Country Club, to snowmobiling on the VAST system, as well as snow shoeing, cross country skiing and so much more. New furnace, oil tank and hot water heater.
Interior Features
- # Of Stories:
- 2
- Sq. Ft. (Total):
- 1664
- Sq. Ft. (Above Ground):
- 1664
- Sq. Ft. (Below Ground):
- 0
- Sq. Ft. Unfinished:
- 1664
- Rooms:
- 6
- Bedrooms:
- 4
- Baths:
- 3
- Interior Desc:
- Appliances Included:
- Flooring:
- Heating Cooling Fuel:
- Oil
- Water Heater:
- Basement Desc:
- Concrete Floor, Interior Access, Storage Space, Walkout
Exterior Features
- Style of Residence:
- Split Level
- House Color:
- red
- Time Share:
- No
- Resort:
- Exterior Desc:
- Exterior Details:
- Amenities/Services:
- Land Desc.:
- Lake Frontage
- Suitable Land Usage:
- Roof Desc.:
- Slate
- Driveway Desc.:
- Gravel
- Foundation Desc.:
- Block
- Sewer Desc.:
- 1000 Gallon, Leach Field - Conventionl
- Garage/Parking:
- Yes
- Garage Spaces:
- 2
- Road Frontage:
- 115
Other Information
- List Date:
- 2024-07-25
- Last Updated:
- 2024-07-26 18:09:01



























