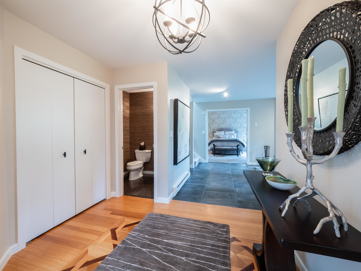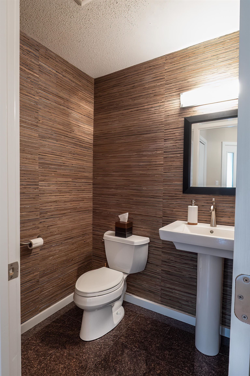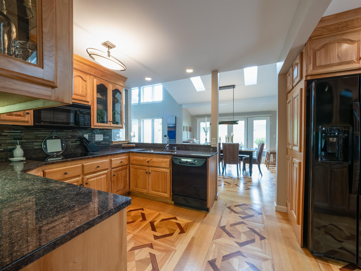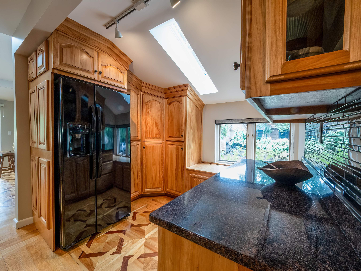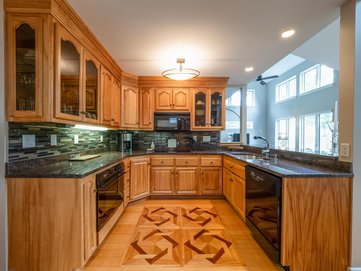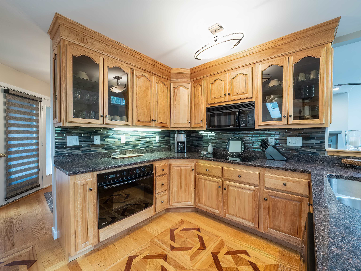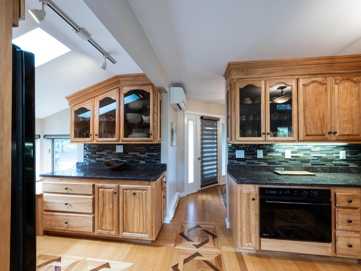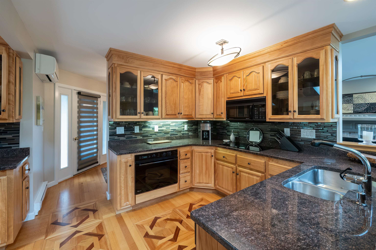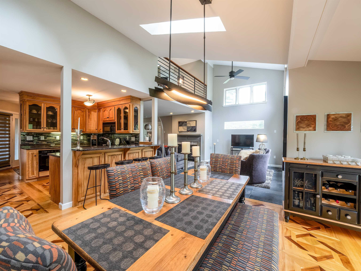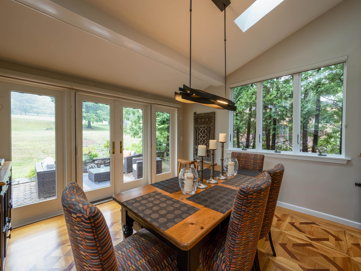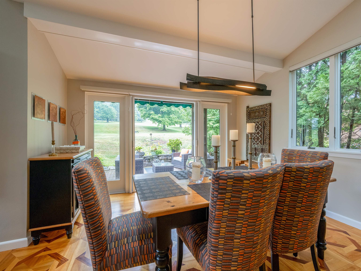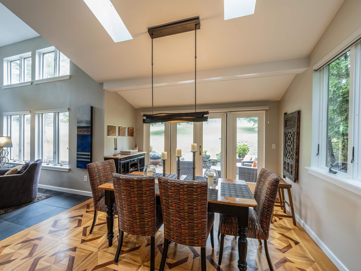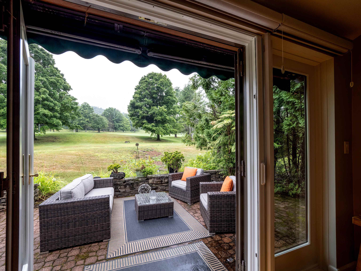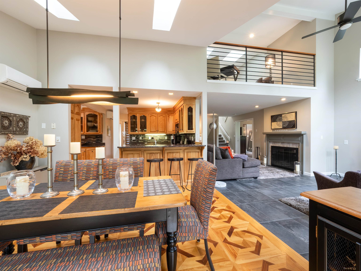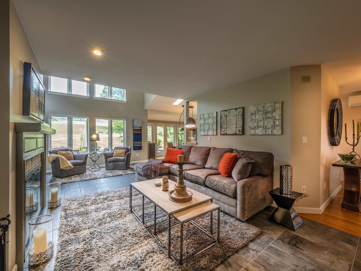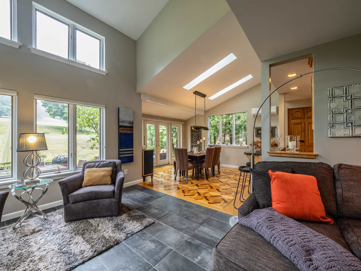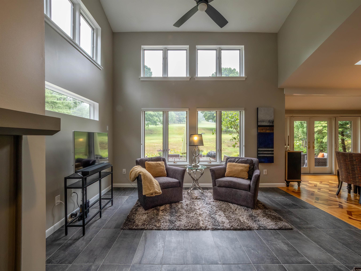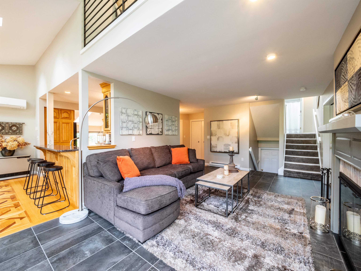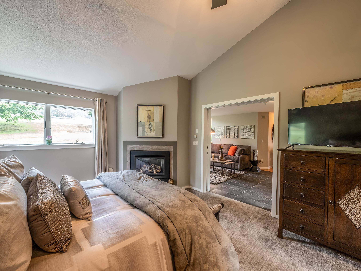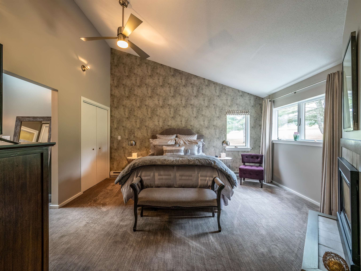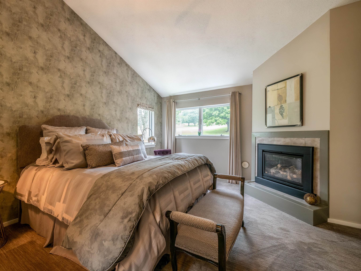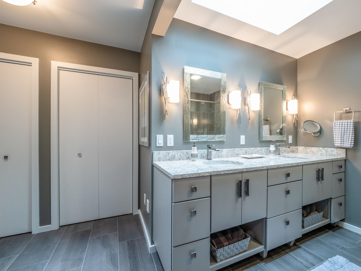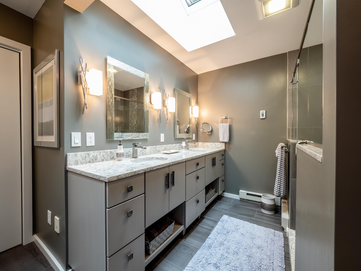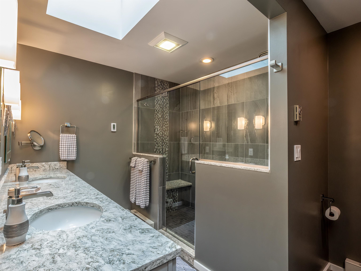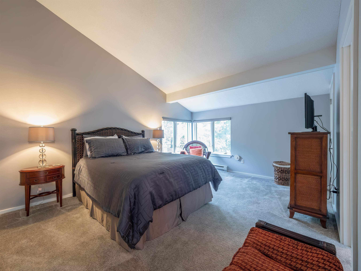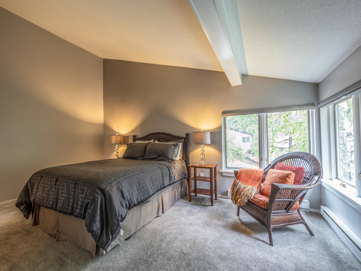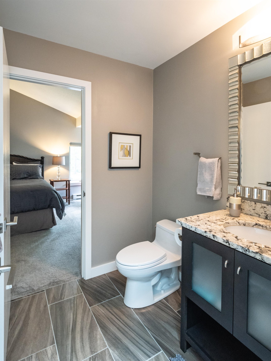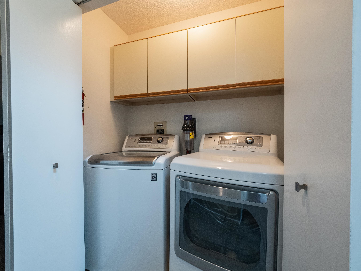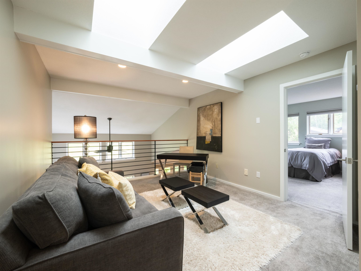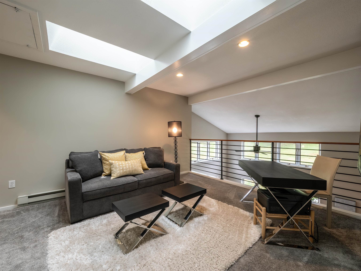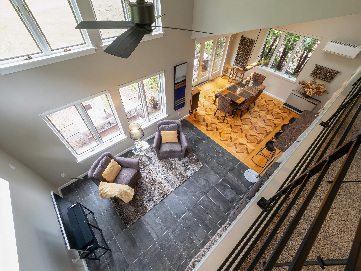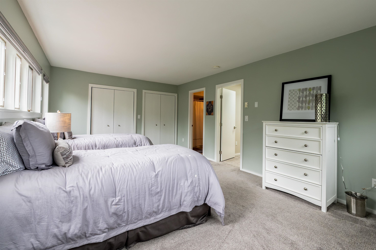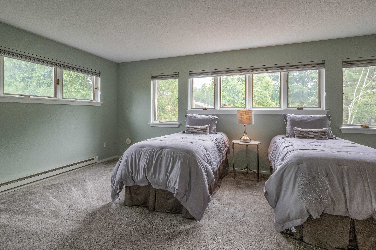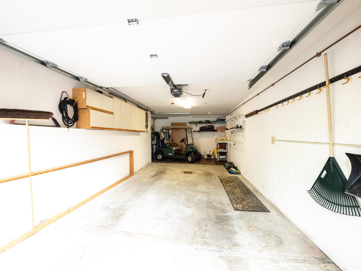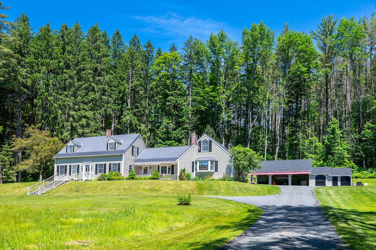1 of 40
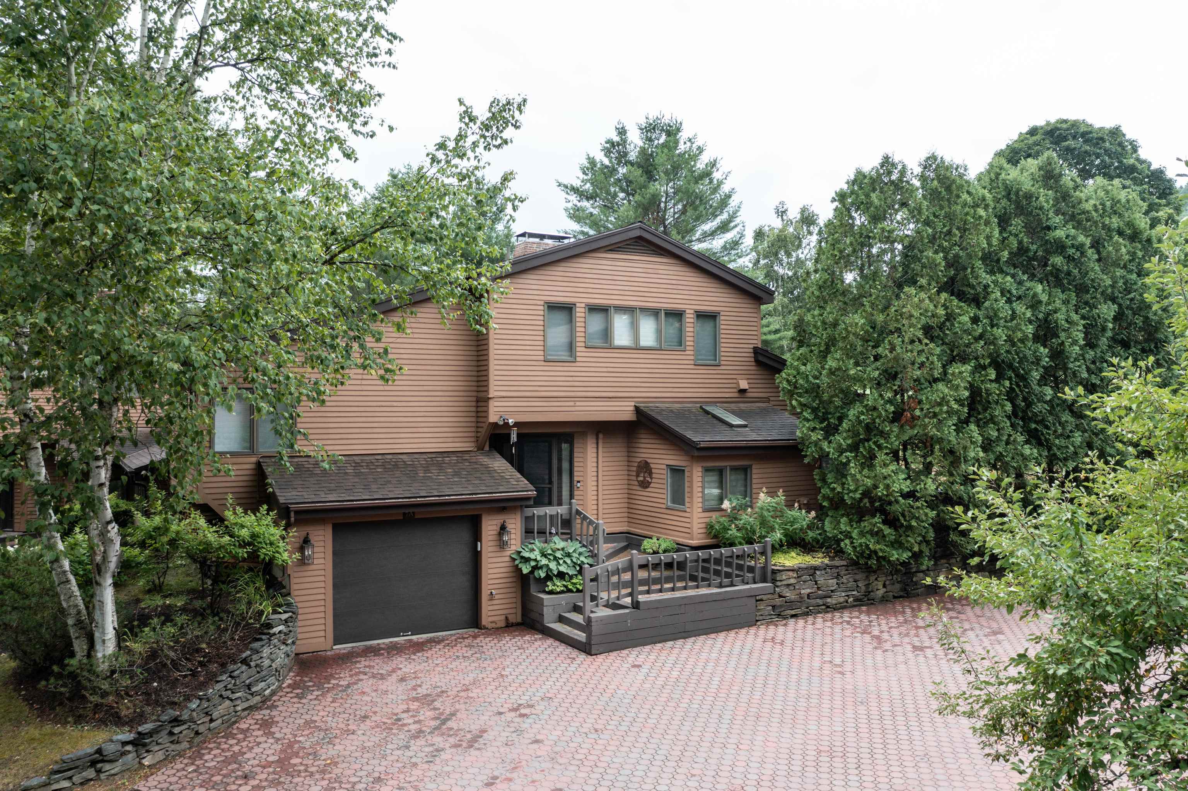
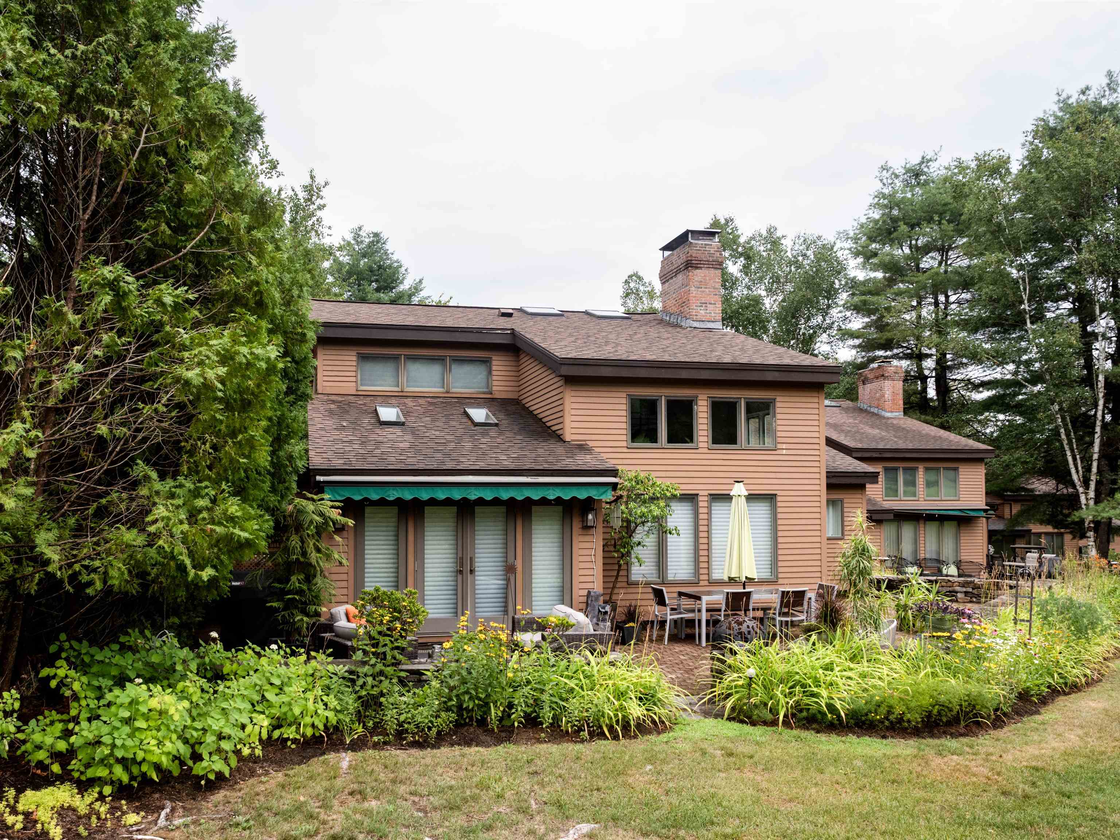

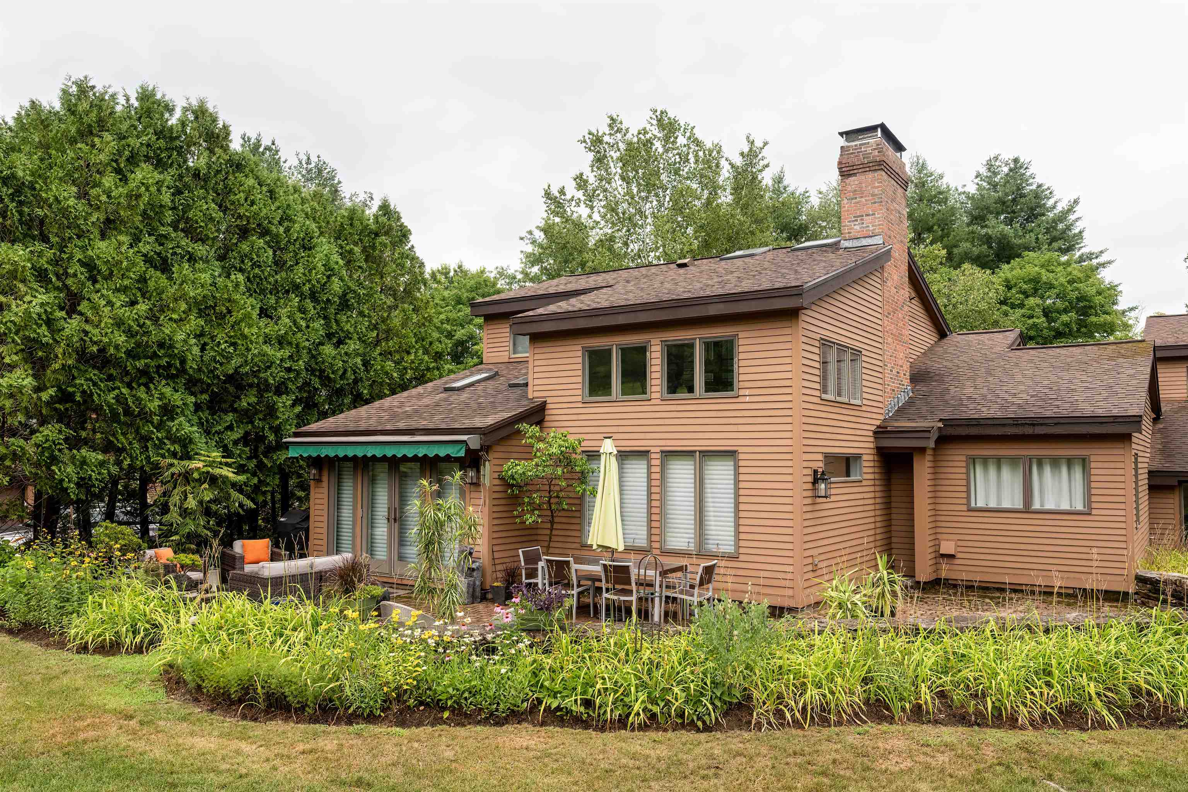
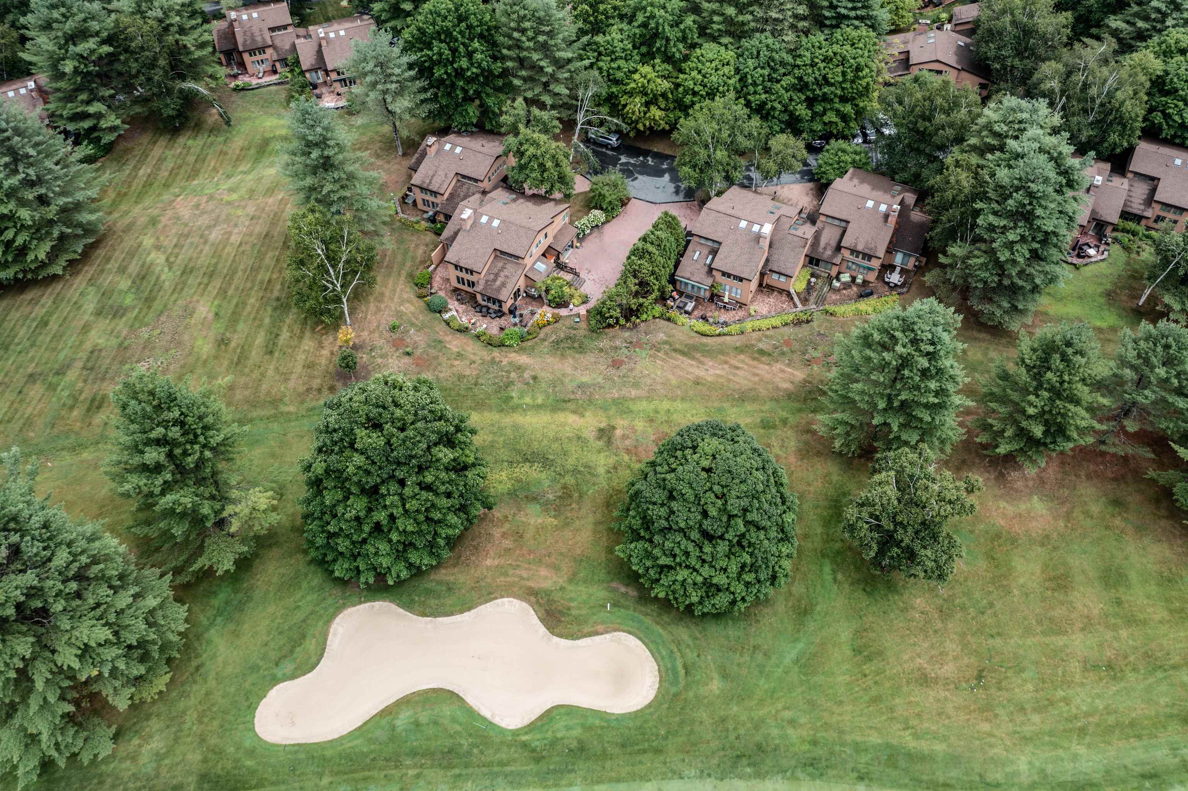

General Property Information
- Property Status:
- Active
- Price:
- $849, 900
- Unit Number
- A
- Assessed:
- $262, 600
- Assessed Year:
- 2024
- County:
- VT-Windsor
- Acres:
- 0.00
- Property Type:
- Condo
- Year Built:
- 1985
- Agency/Brokerage:
- Charles Bacon
Quechee Lakes Real Estate Center - Bedrooms:
- 3
- Total Baths:
- 4
- Sq. Ft. (Total):
- 2282
- Tax Year:
- 2024
- Taxes:
- $8, 564
- Association Fees:
Arguably the finest Townhouse Village in all of Quechee Lakes ! Location, location, location ! Walking, biking, golf cart ride to the Quechee Clubhouse and the entire Quechee campus. On site pool , tennis courts and being adjacent to the 13th hole of the Highland golf course enhance this beautifully sited condominium. As if that were not enough, one of the nicest units in the village !The kitchen is one of a kind, with ample storage , beautiful cabinetry, granite counters and gorgeous backsplash. Wonderful flooring throughout consisting of hardwood, parquet, carpet and specialty tile, Wood burning fireplace in living room and gas fireplace in primary bedroom . Primary bathroom with the finest finishes and walk in shower with multiple shower heads. Each level has a bedroom with private bath. The loft area offers ample space for den, office space or family room for the youngsters. The attached one car garage adds the convenience of additional storage and direct entry into the townhouse. A Special property and condominium living at its best !
Interior Features
- # Of Stories:
- 2
- Sq. Ft. (Total):
- 2282
- Sq. Ft. (Above Ground):
- 2282
- Sq. Ft. (Below Ground):
- 0
- Sq. Ft. Unfinished:
- 409
- Rooms:
- 7
- Bedrooms:
- 3
- Baths:
- 4
- Interior Desc:
- Blinds, Cathedral Ceiling, Ceiling Fan, Dining Area, Fireplaces - 2, Sauna, Skylights - Energy Rated
- Appliances Included:
- Cooktop - Electric, Dishwasher - Energy Star, Disposal, Dryer - Energy Star, Microwave, Range - Electric, Washer - Energy Star, Water Heater - Tankless, Exhaust Fan
- Flooring:
- Carpet, Ceramic Tile, Hardwood
- Heating Cooling Fuel:
- Electric, Gas - LP/Bottle, Wood
- Water Heater:
- Basement Desc:
Exterior Features
- Style of Residence:
- Townhouse
- House Color:
- Time Share:
- No
- Resort:
- Exterior Desc:
- Exterior Details:
- Amenities/Services:
- Land Desc.:
- Condo Development, Country Setting, View
- Suitable Land Usage:
- Roof Desc.:
- Shingle - Architectural
- Driveway Desc.:
- Brick/Pavers
- Foundation Desc.:
- Slab - Concrete
- Sewer Desc.:
- Community
- Garage/Parking:
- Yes
- Garage Spaces:
- 1
- Road Frontage:
- 30
Other Information
- List Date:
- 2024-07-25
- Last Updated:
- 2024-07-25 20:39:27


