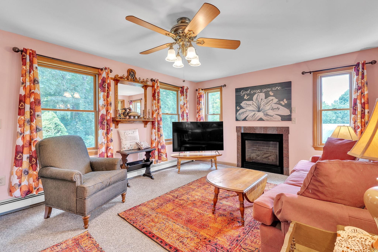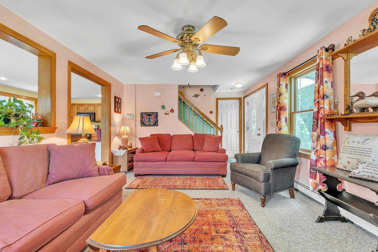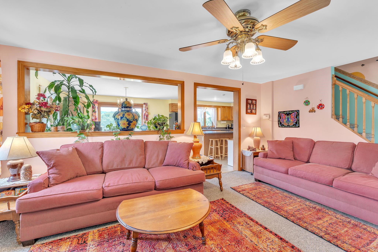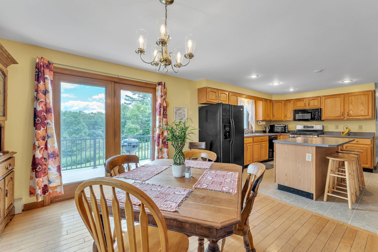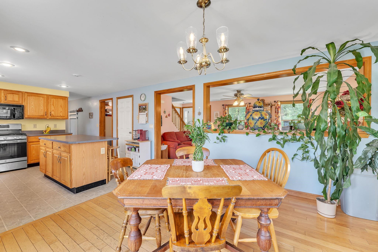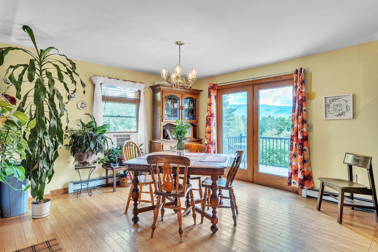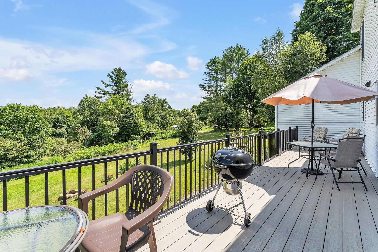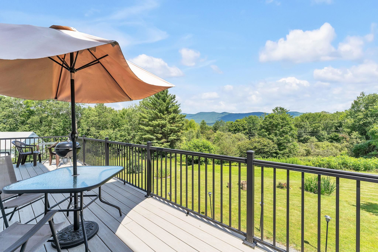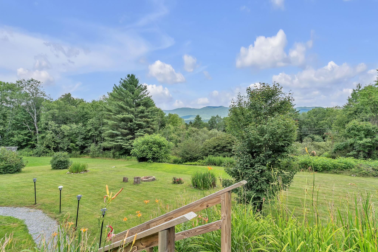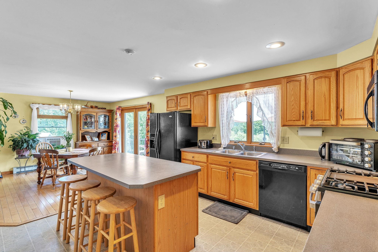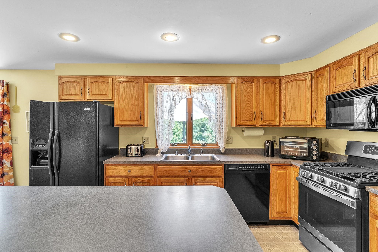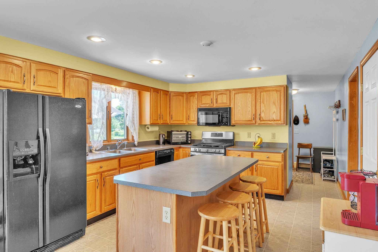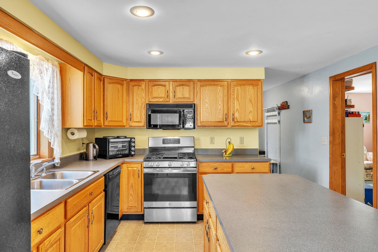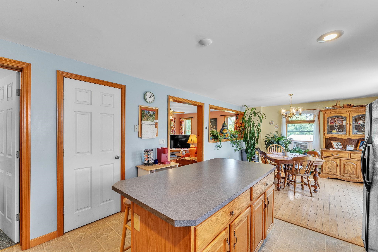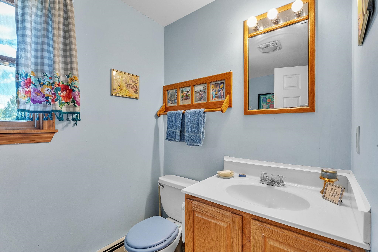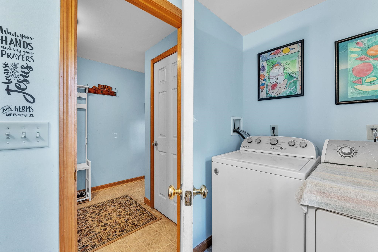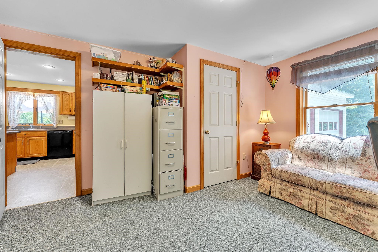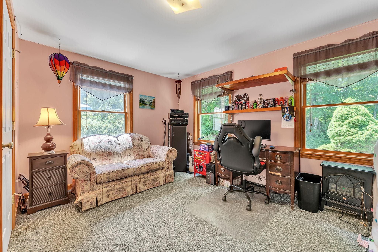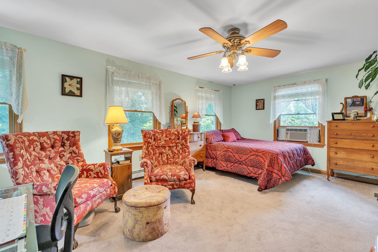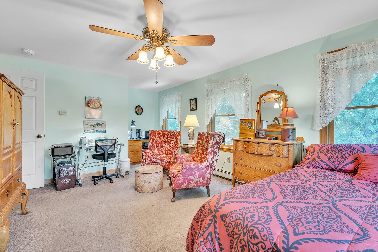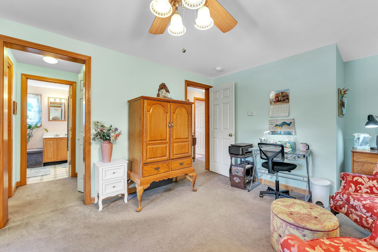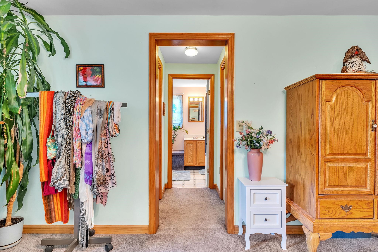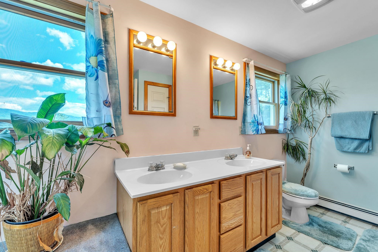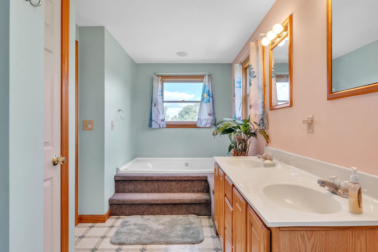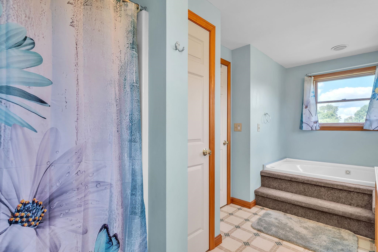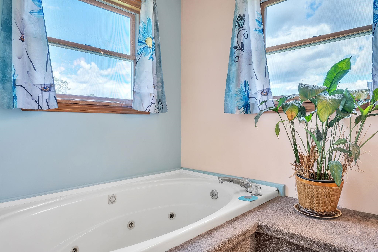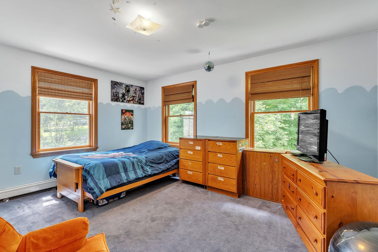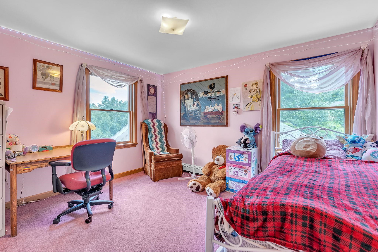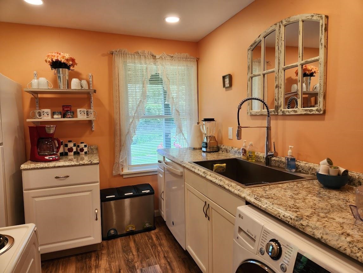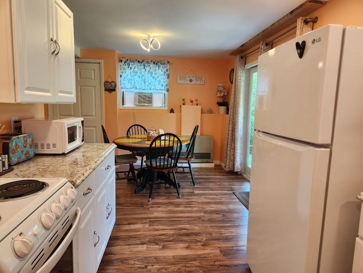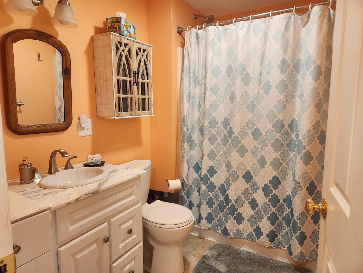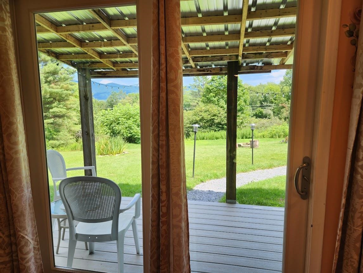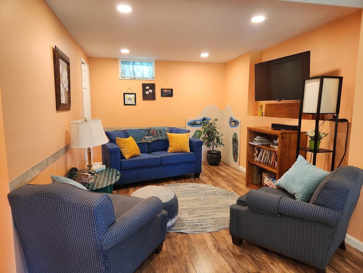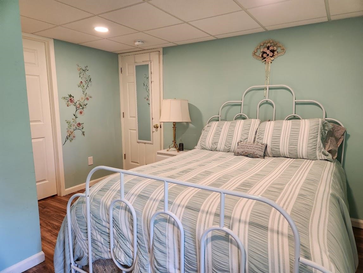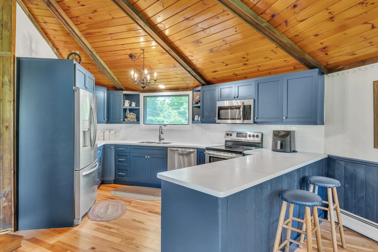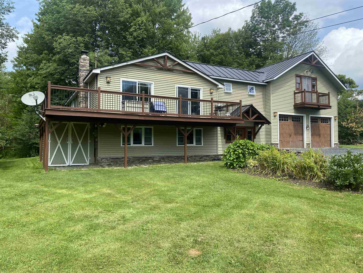1 of 40
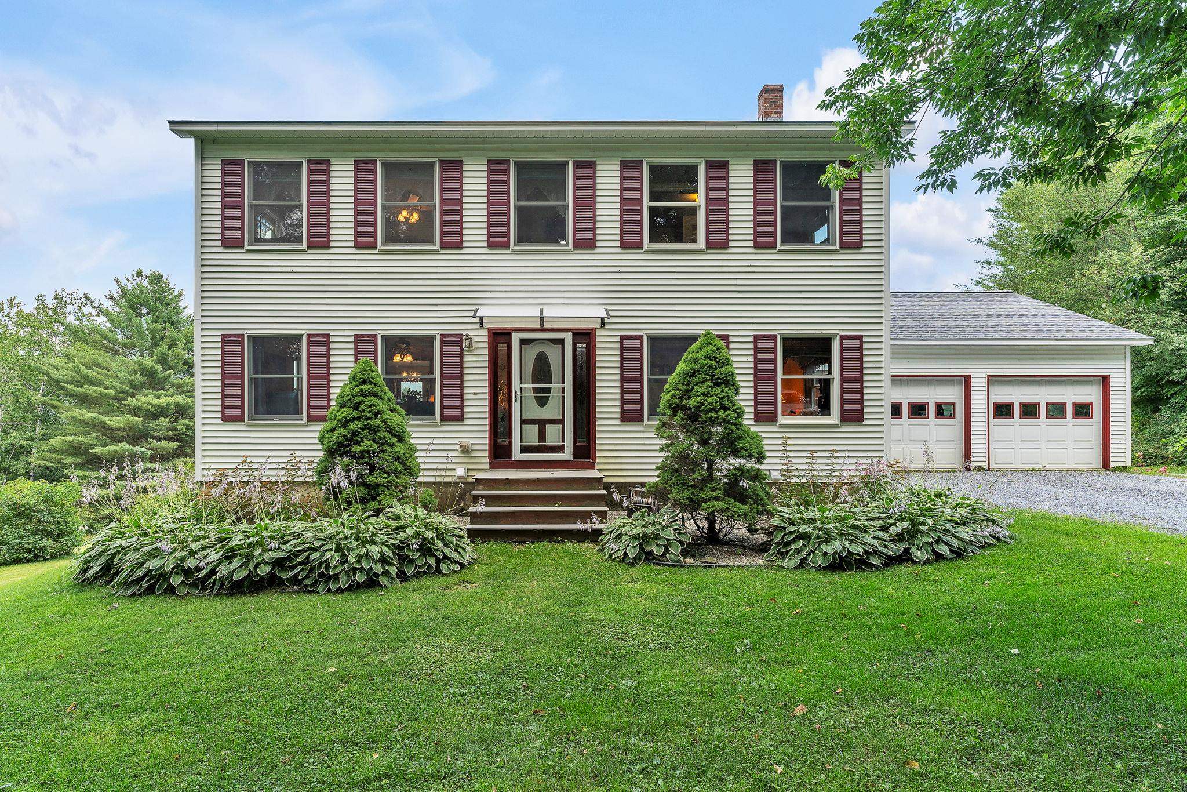

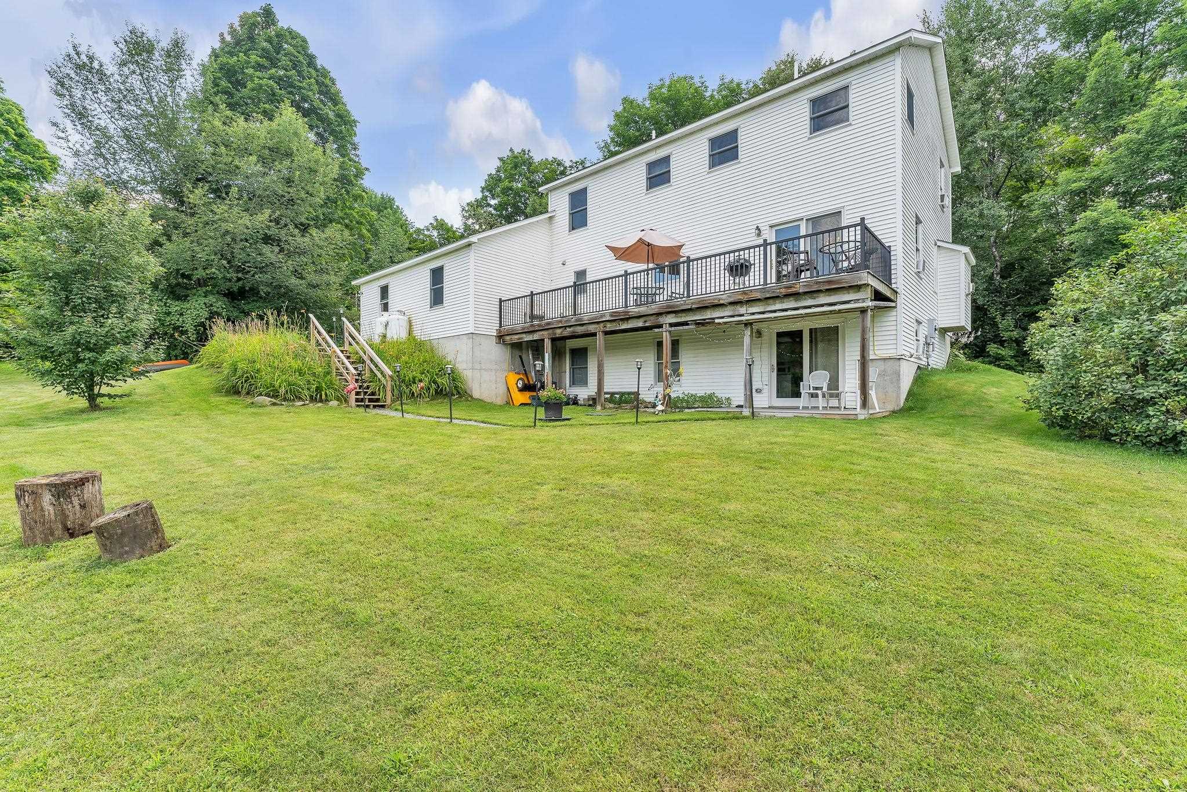
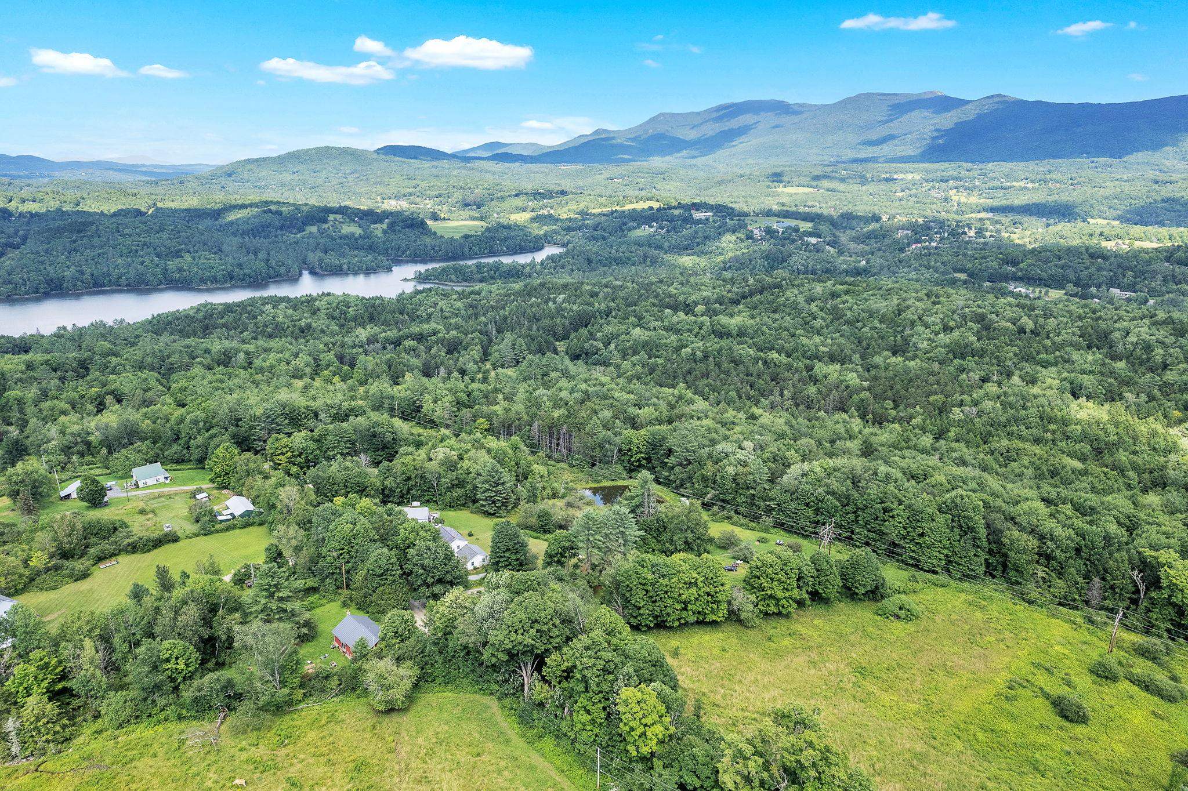
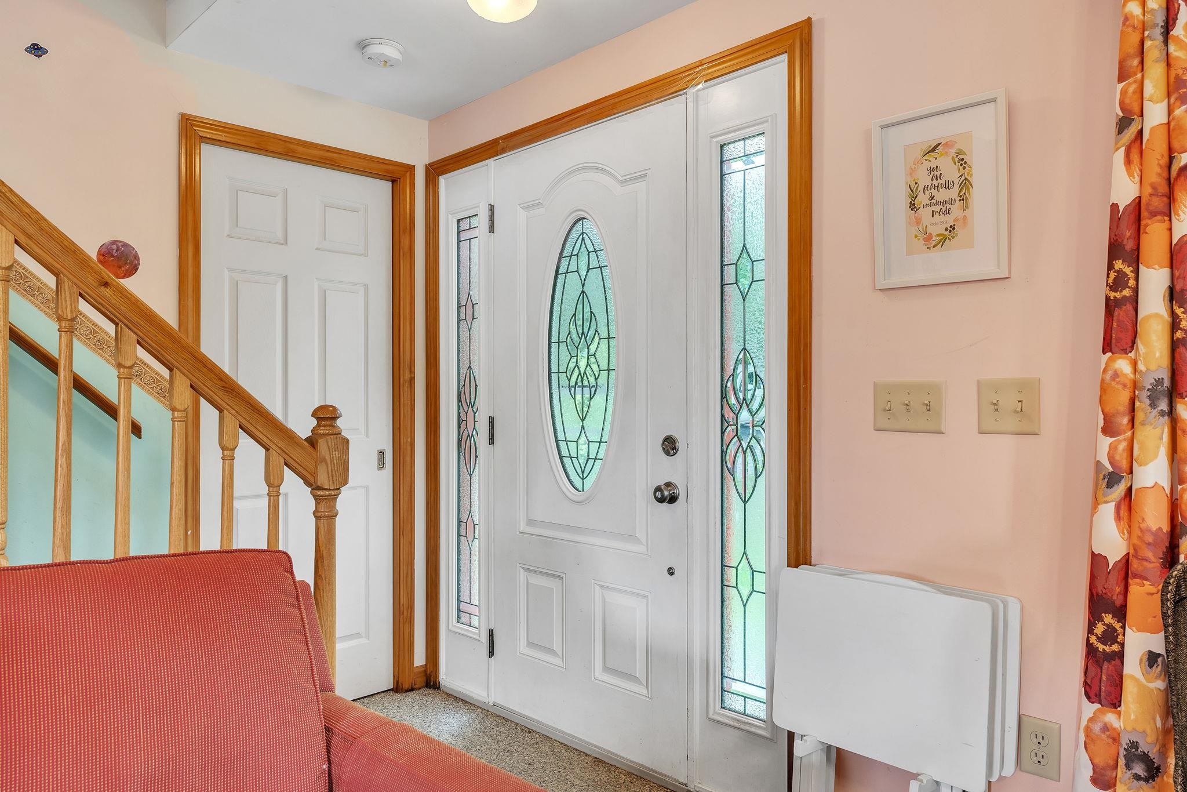

General Property Information
- Property Status:
- Active
- Price:
- $769, 000
- Assessed:
- $0
- Assessed Year:
- County:
- VT-Washington
- Acres:
- 2.00
- Property Type:
- Single Family
- Year Built:
- 2004
- Agency/Brokerage:
- Joanie Keating
BHHS Vermont Realty Group/Montpelier - Bedrooms:
- 3
- Total Baths:
- 4
- Sq. Ft. (Total):
- 2522
- Tax Year:
- 2024
- Taxes:
- $7, 977
- Association Fees:
Introducing an enchanting 3-bedroom, 3-bath home in the sought-after Blush Hill neighborhood, situated on 2 artfully landscaped acres with mountain views. An attached 2-car garage gives direct access to the main floor, featuring an open kitchen, dining room, living room, 1/2 bath/ laundry room, and a first-floor bedroom. A private deck off the dining room offers a perfect spot for summer dinners or morning coffee. The second floor offers a luxurious primary bedroom suite, a versatile second-floor office and den, that can be customized to your preferences, allowing you to create your ideal living space. This lovely property is just 1/2 mile from the picturesque Waterbury Reservoir, a perfect retreat for swimming and water sports. The residence is a mere 1 mile from the esteemed Blush Hill Country Club and conveniently situated 2.2 miles from Exit 10 I-89. With world-renowned skiing and mountain biking opportunities within easy reach, this home is a gateway to endless outdoor adventures. Additionally, a brand-new, fully furnished luxury one-bedroom walk-out apartment with its entrance and patio is on the lower level. This space is perfect for hosting Airbnb guests or accommodating extended family. Refrain from blinking; someone will snap up this great property. Delayed Showings until 7/29/24
Interior Features
- # Of Stories:
- 2
- Sq. Ft. (Total):
- 2522
- Sq. Ft. (Above Ground):
- 1872
- Sq. Ft. (Below Ground):
- 650
- Sq. Ft. Unfinished:
- 285
- Rooms:
- 10
- Bedrooms:
- 3
- Baths:
- 4
- Interior Desc:
- Appliances Included:
- Flooring:
- Heating Cooling Fuel:
- Oil
- Water Heater:
- Basement Desc:
- Apartments, Daylight, Finished, Full, Stairs - Interior, Storage Space, Walkout
Exterior Features
- Style of Residence:
- Colonial
- House Color:
- White
- Time Share:
- No
- Resort:
- Exterior Desc:
- Exterior Details:
- Amenities/Services:
- Land Desc.:
- Landscaped, Mountain View, Open
- Suitable Land Usage:
- Roof Desc.:
- Shingle - Asphalt
- Driveway Desc.:
- Gravel
- Foundation Desc.:
- Poured Concrete
- Sewer Desc.:
- 1000 Gallon, Leach Field
- Garage/Parking:
- Yes
- Garage Spaces:
- 2
- Road Frontage:
- 189
Other Information
- List Date:
- 2024-07-25
- Last Updated:
- 2024-07-25 20:39:27


