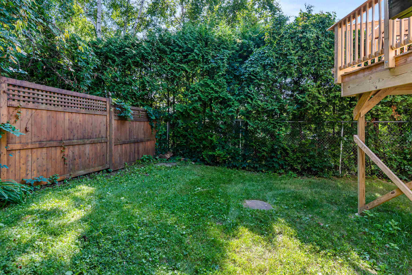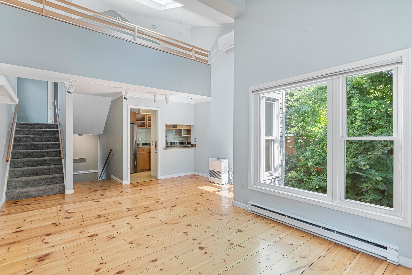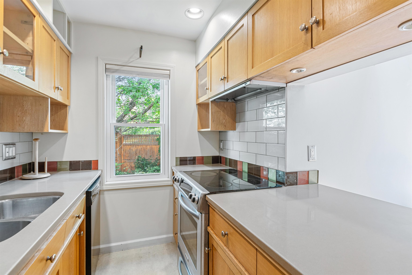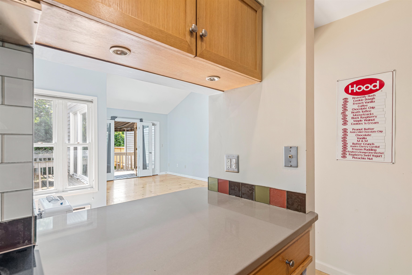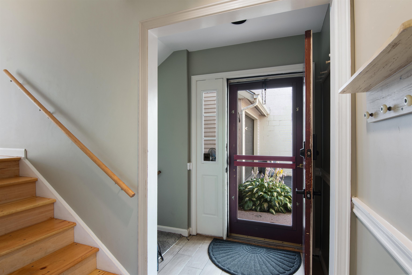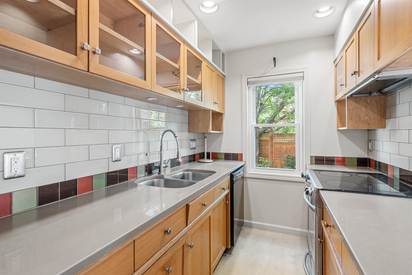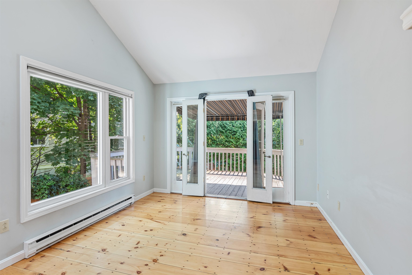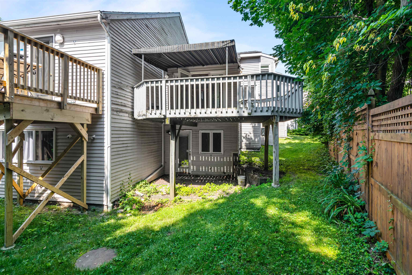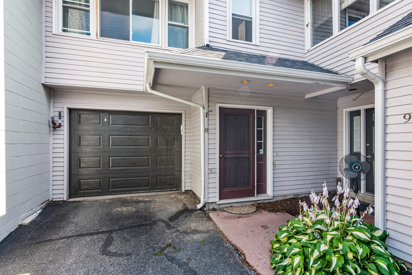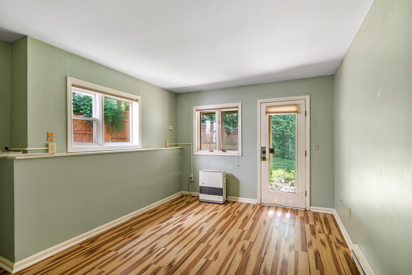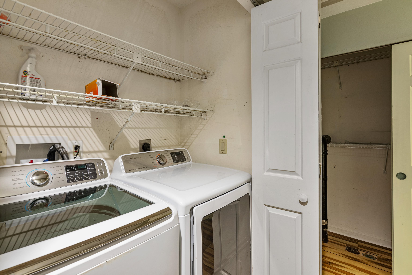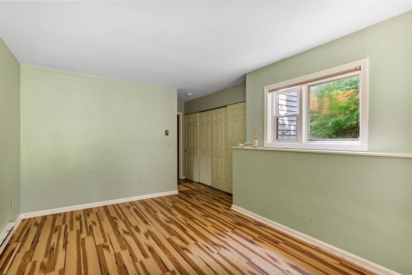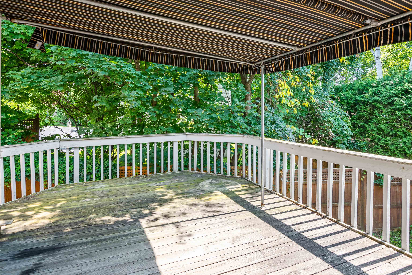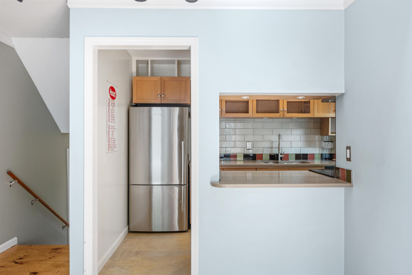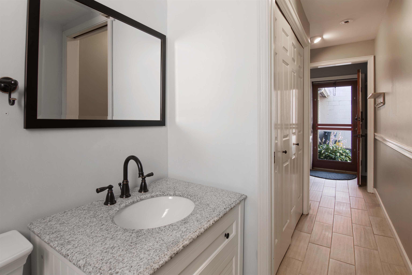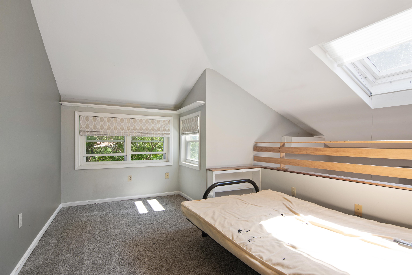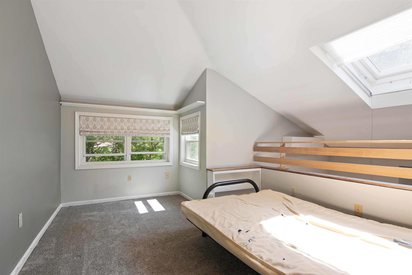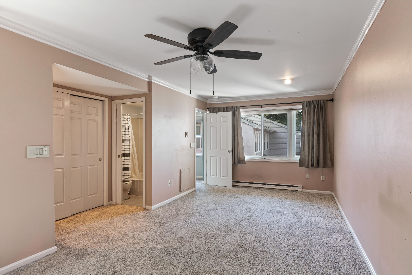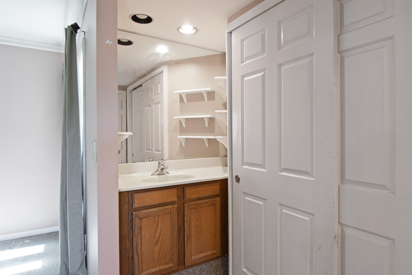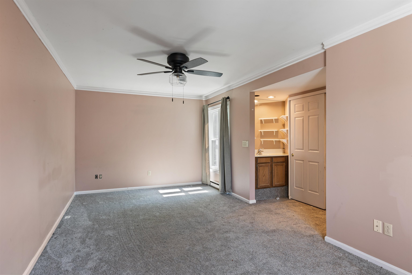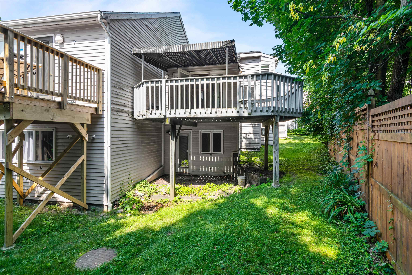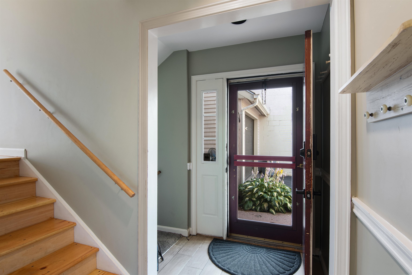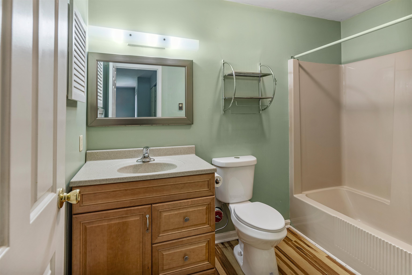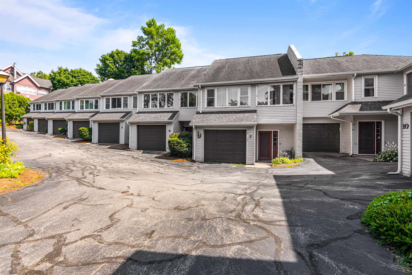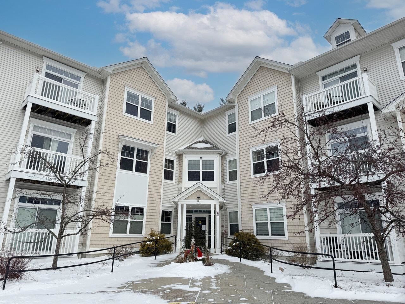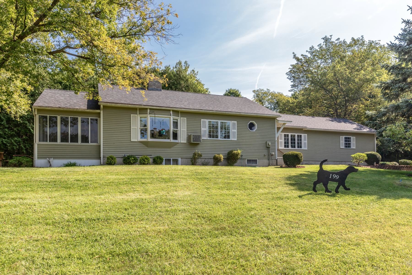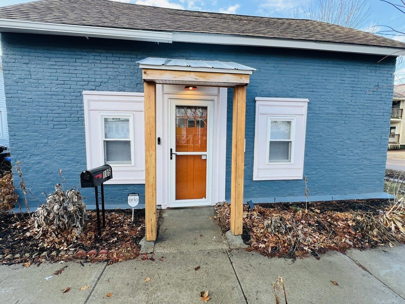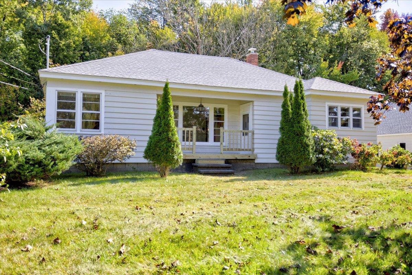1 of 31

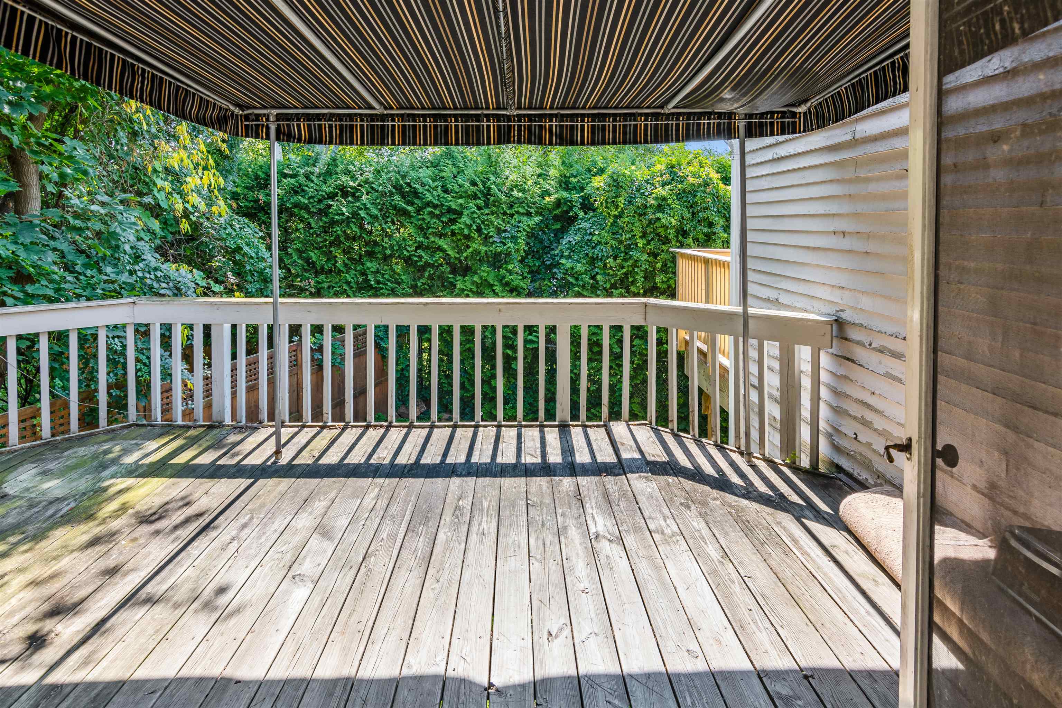
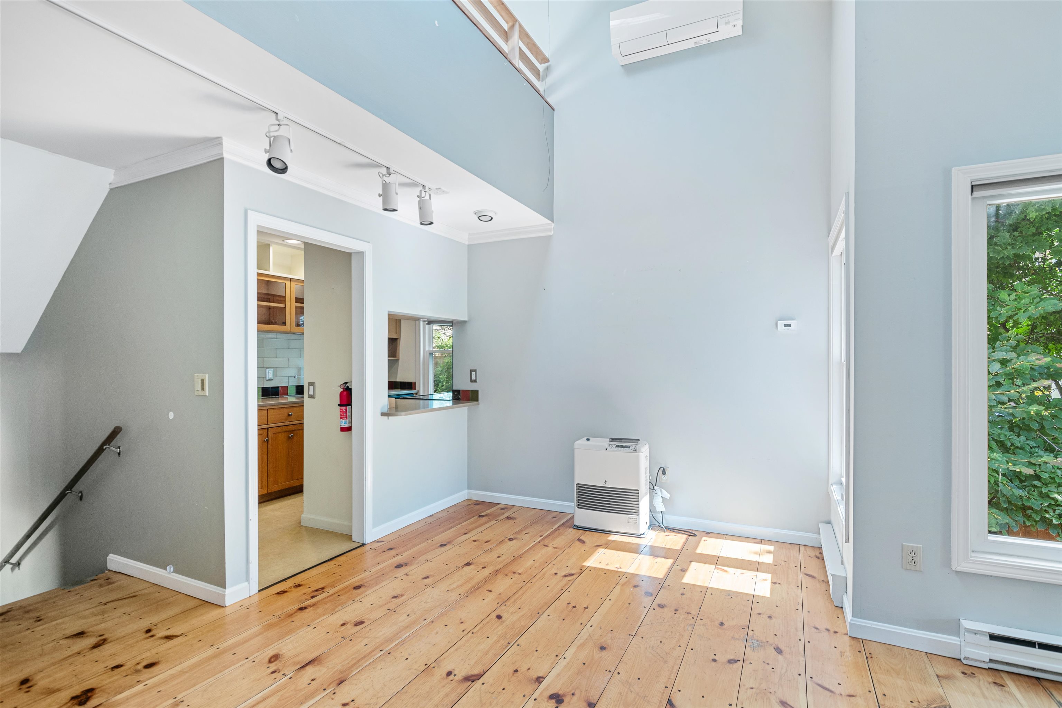
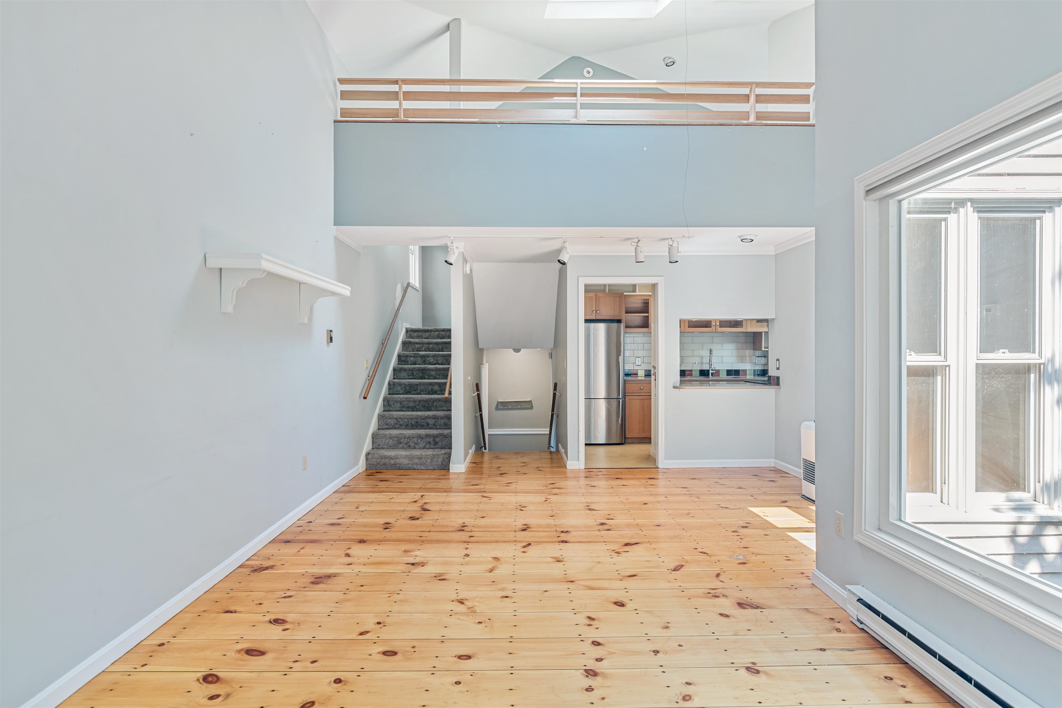
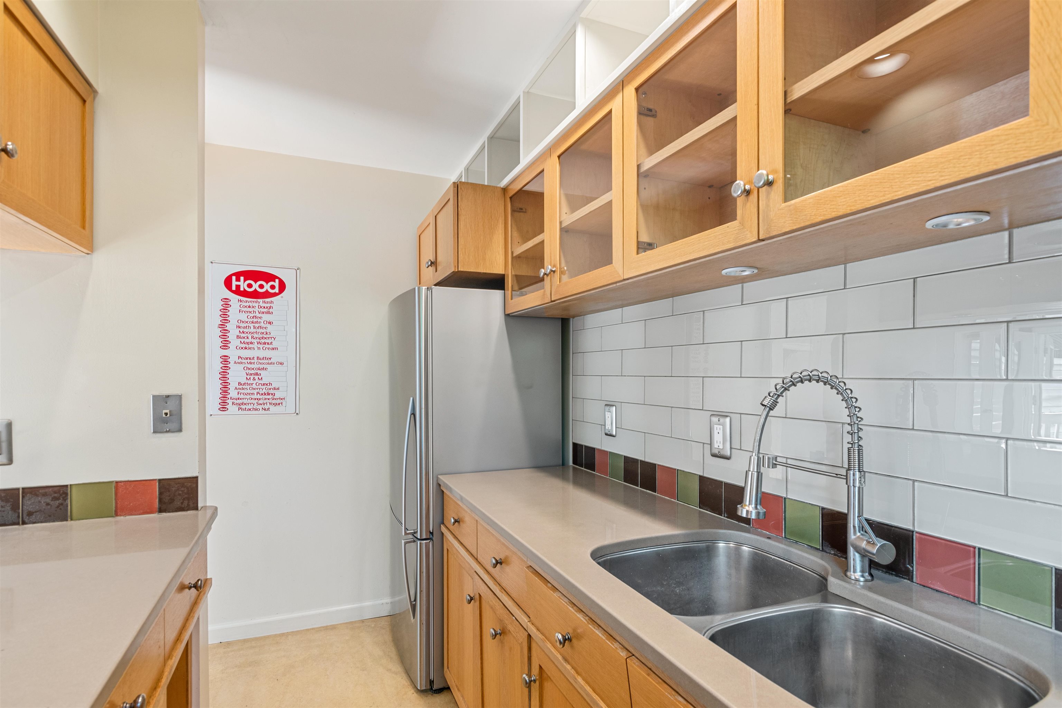
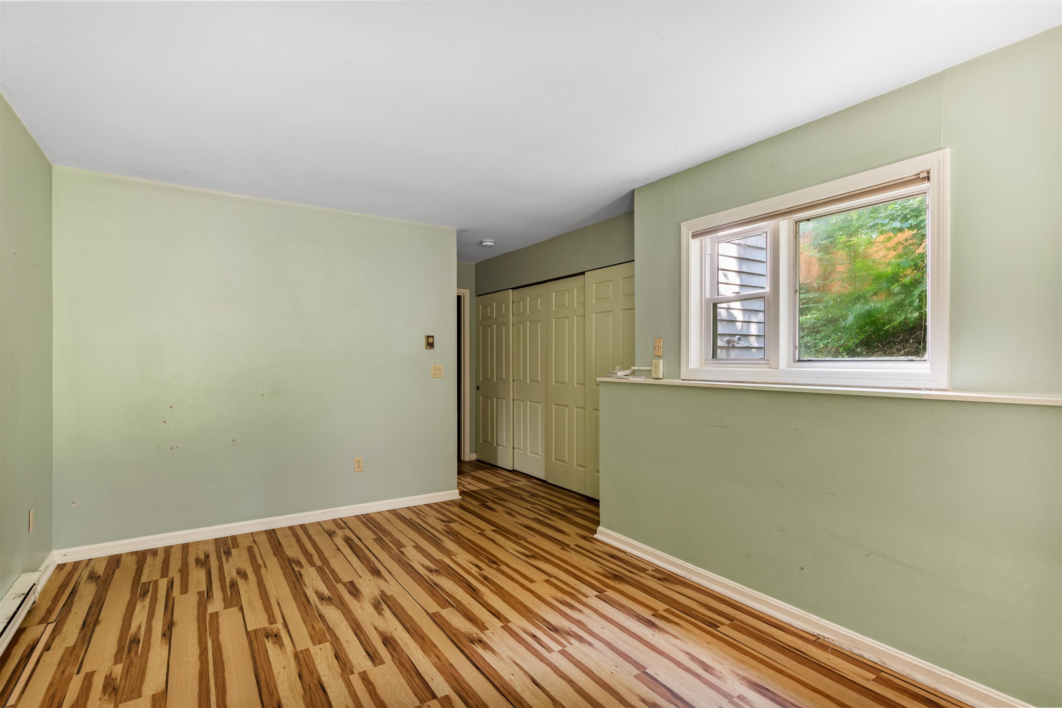
General Property Information
- Property Status:
- Pending
- Price:
- $395, 000
- Unit Number
- unit 8
- Assessed:
- $0
- Assessed Year:
- County:
- VT-Chittenden
- Acres:
- 0.00
- Property Type:
- Condo
- Year Built:
- 1981
- Agency/Brokerage:
- C. Robin Hall
EXP Realty - Bedrooms:
- 2
- Total Baths:
- 3
- Sq. Ft. (Total):
- 1304
- Tax Year:
- 2024
- Taxes:
- $7, 470
- Association Fees:
Incredible location and cool space for a walkable lifestyle from this spacious 3-level corner unit townhome in Burlington’s Hill Section, across the street from the UVM campus and a short stroll to Downtown Burlington, UVM Medical Center, and Champlain College. The tiled entry area includes a large closet and ½ bath. A few steps up lead to an open main level with vaulted ceilings, wide plank wood floors, large windows surrounding dining/living space. French doors lead from the living area to a huge, private back deck with an awning for seasonal use. The tastefully appointed kitchen features stainless appliances, solid surface counters, and attractive glass backsplash. Stairs up lead to a skylit loft area overlooking the living area, great for a home office, den or bonus living space. The enormous primary suite on this level has newer carpet and room for a separate sitting area or desk, and includes a full bath and large closet. A second large bedroom can be found on the lowest level with laminate flooring and glass doors out to a patio area. A laundry with newer washer and dryer and a second full bath complete this level. Home includes an attached one-car garage and a second assigned parking spot. This unique unit has one more full bath than others in the complex as well as the largest deck. Pets allowed. Garage door code is 3104.
Interior Features
- # Of Stories:
- 2
- Sq. Ft. (Total):
- 1304
- Sq. Ft. (Above Ground):
- 1304
- Sq. Ft. (Below Ground):
- 0
- Sq. Ft. Unfinished:
- 0
- Rooms:
- 5
- Bedrooms:
- 2
- Baths:
- 3
- Interior Desc:
- Blinds, Ceiling Fan, Living/Dining, Primary BR w/ BA, Natural Light, Natural Woodwork, Skylight, Storage - Indoor, Vaulted Ceiling
- Appliances Included:
- Dishwasher, Disposal, Dryer, Range Hood, Range - Electric, Refrigerator, Washer, Water Heater - Electric, Water Heater - Owned
- Flooring:
- Carpet, Laminate, Tile, Wood
- Heating Cooling Fuel:
- Electric, Kerosene
- Water Heater:
- Basement Desc:
Exterior Features
- Style of Residence:
- Contemporary
- House Color:
- tan
- Time Share:
- No
- Resort:
- Exterior Desc:
- Exterior Details:
- Deck, Patio
- Amenities/Services:
- Land Desc.:
- City Lot, Condo Development, Landscaped, In Town, Near Shopping, Near Public Transportatn, Near Hospital
- Suitable Land Usage:
- Roof Desc.:
- Shingle
- Driveway Desc.:
- Paved
- Foundation Desc.:
- Slab - Concrete
- Sewer Desc.:
- Public
- Garage/Parking:
- Yes
- Garage Spaces:
- 1
- Road Frontage:
- 0
Other Information
- List Date:
- 2024-07-25
- Last Updated:
- 2025-01-13 21:50:49



