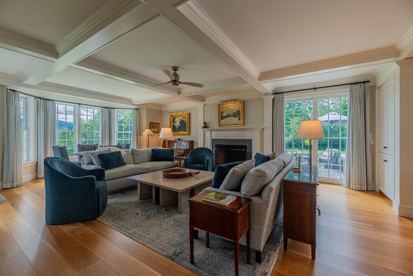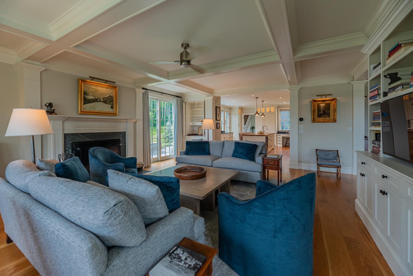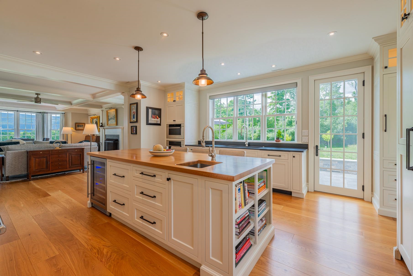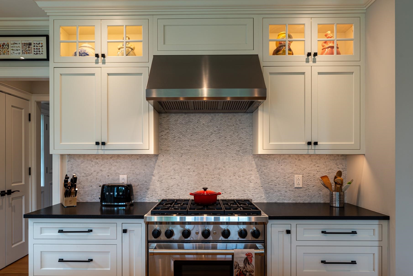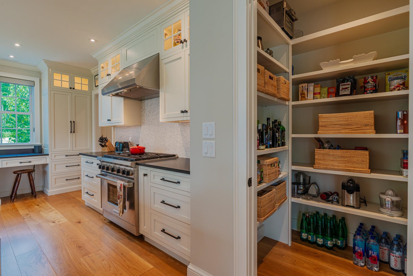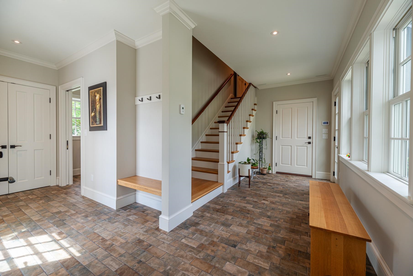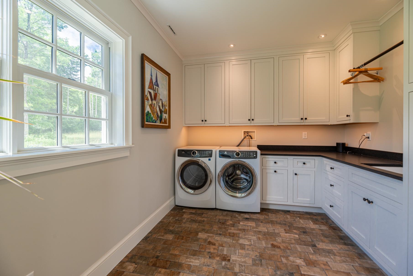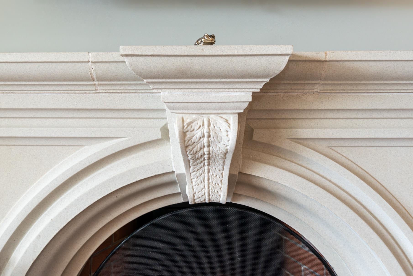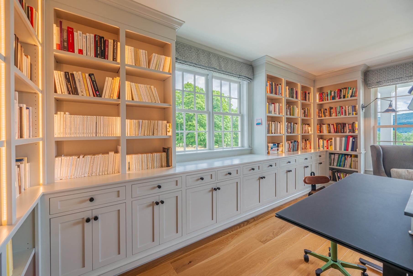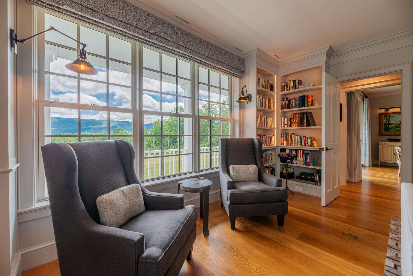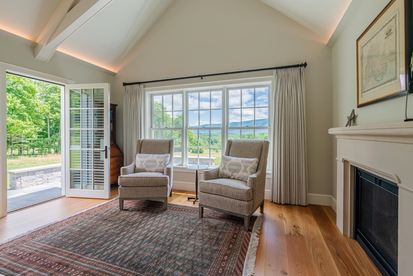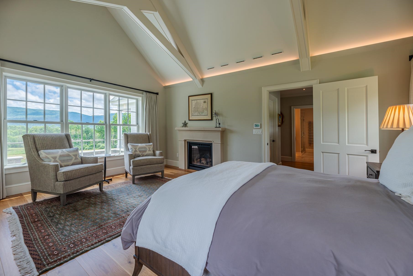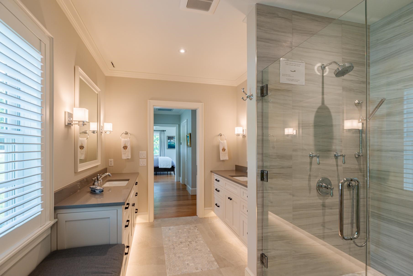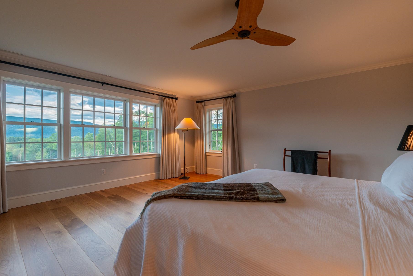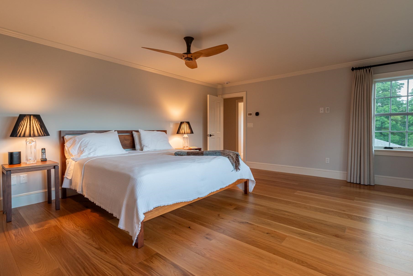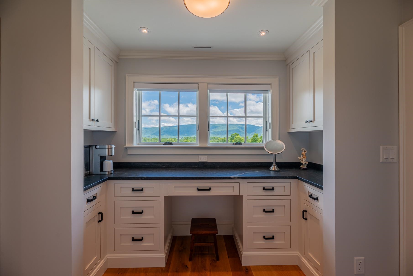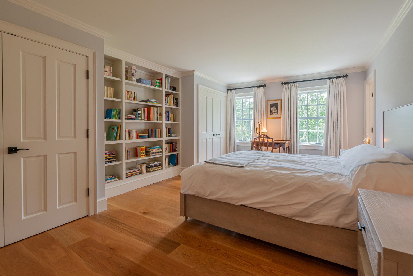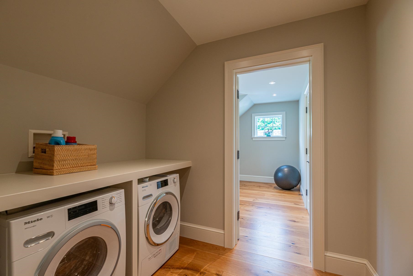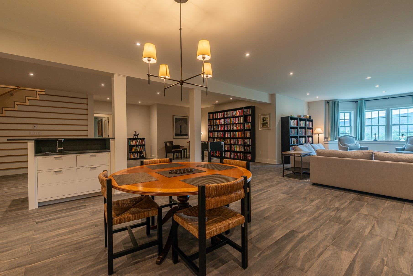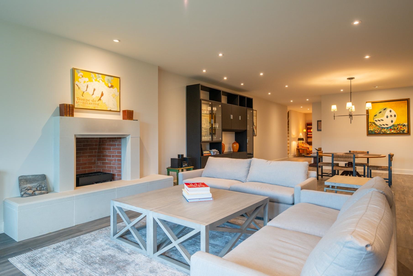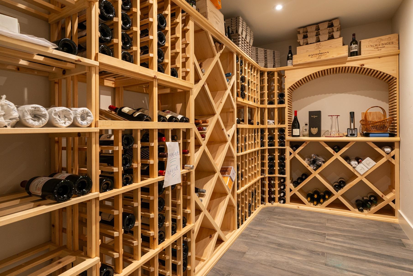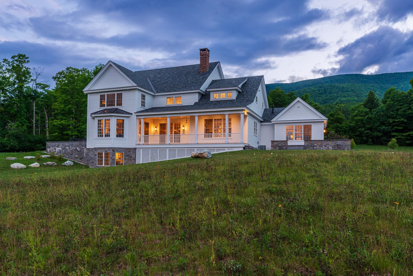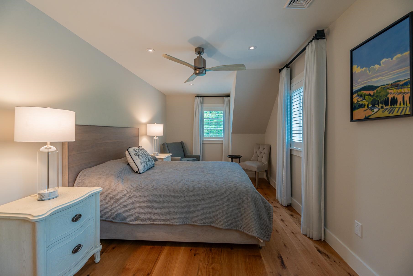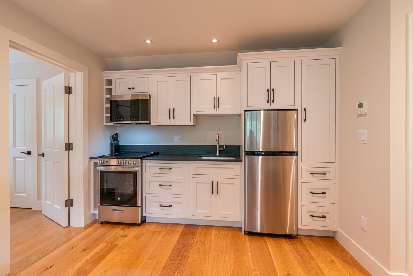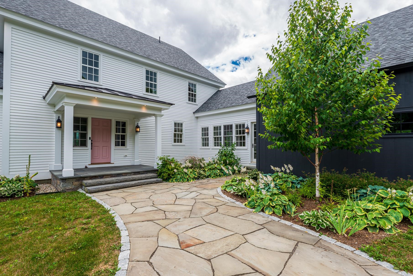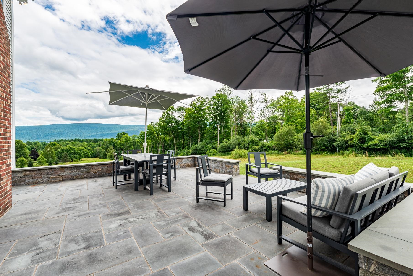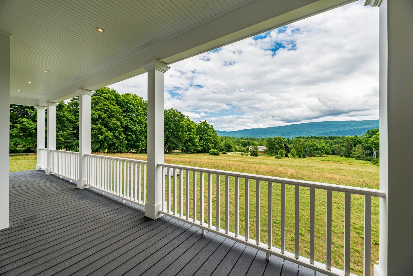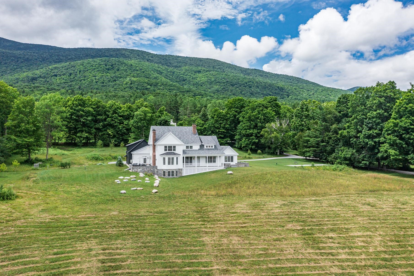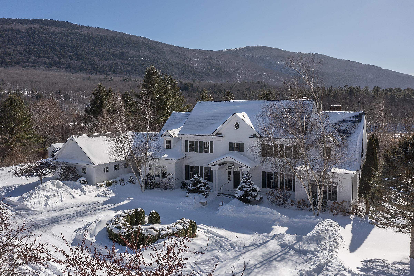1 of 35
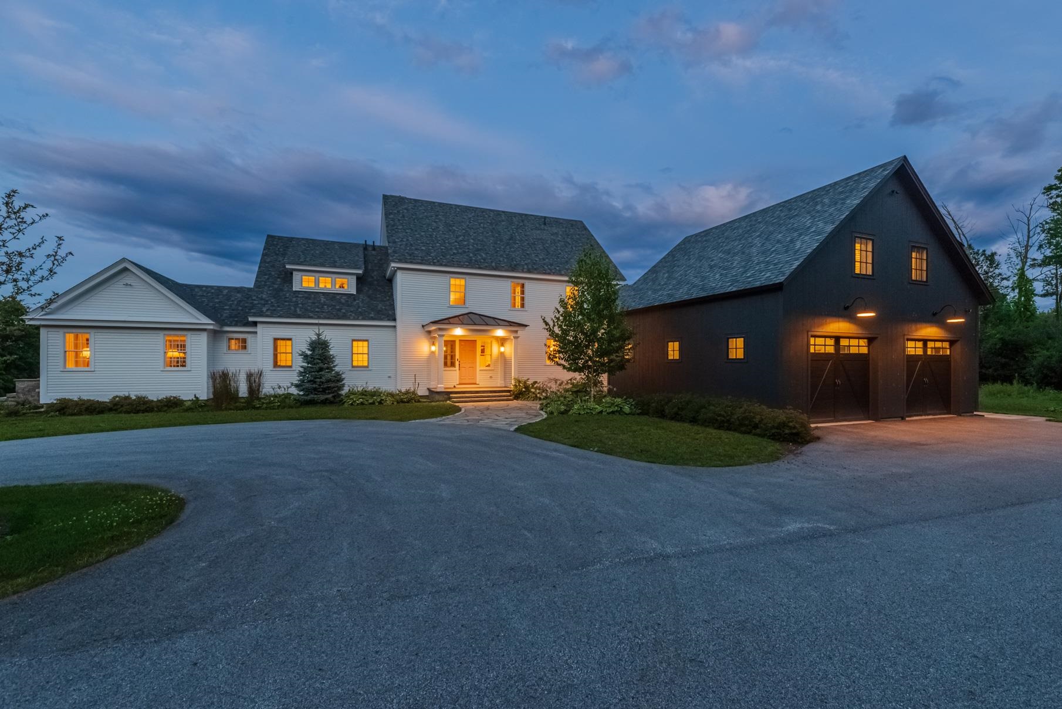
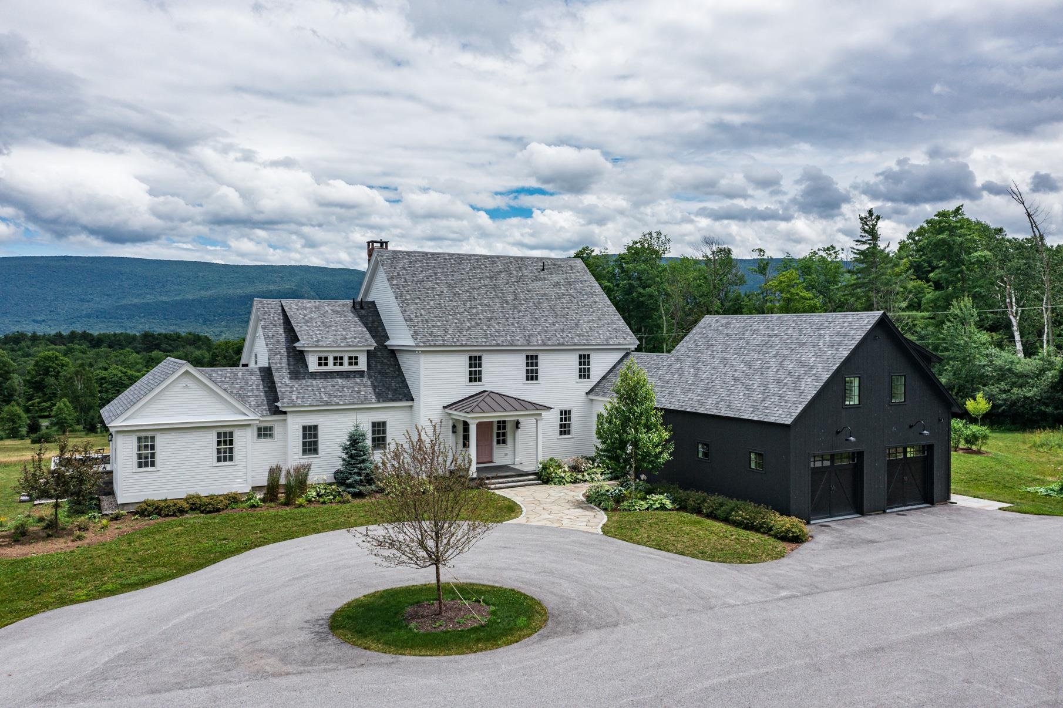
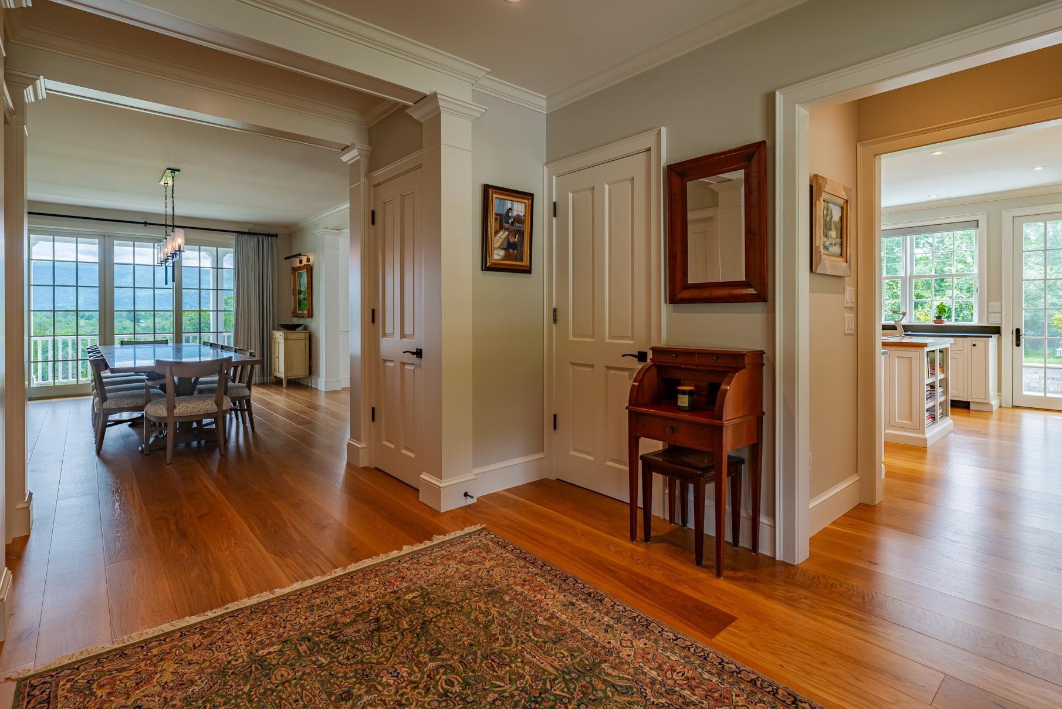

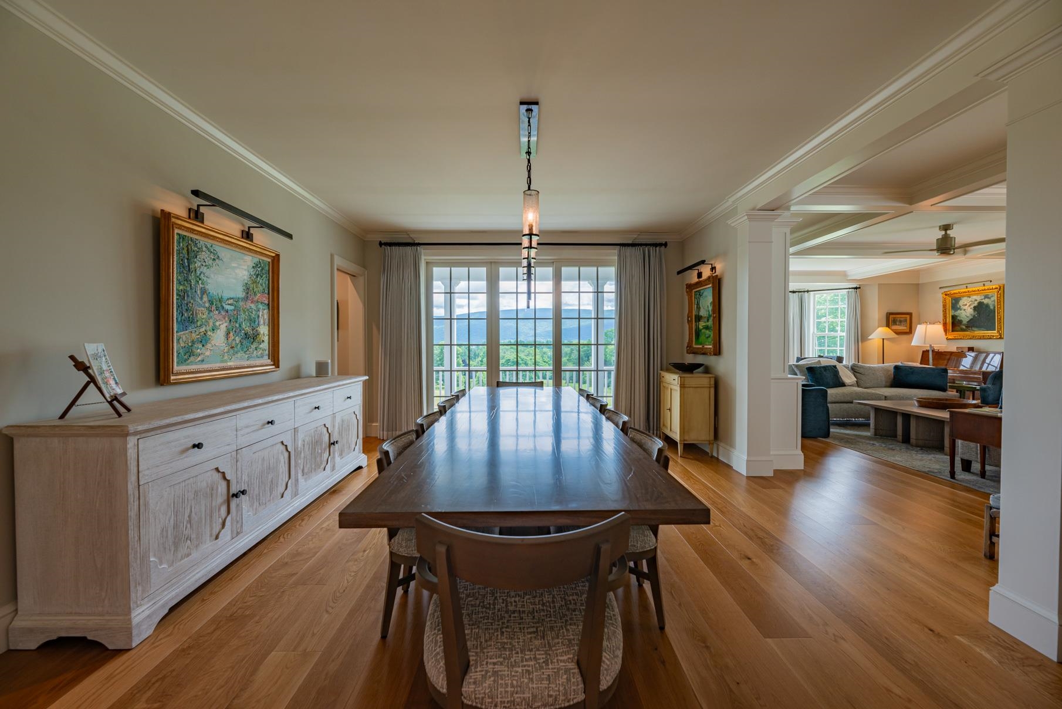
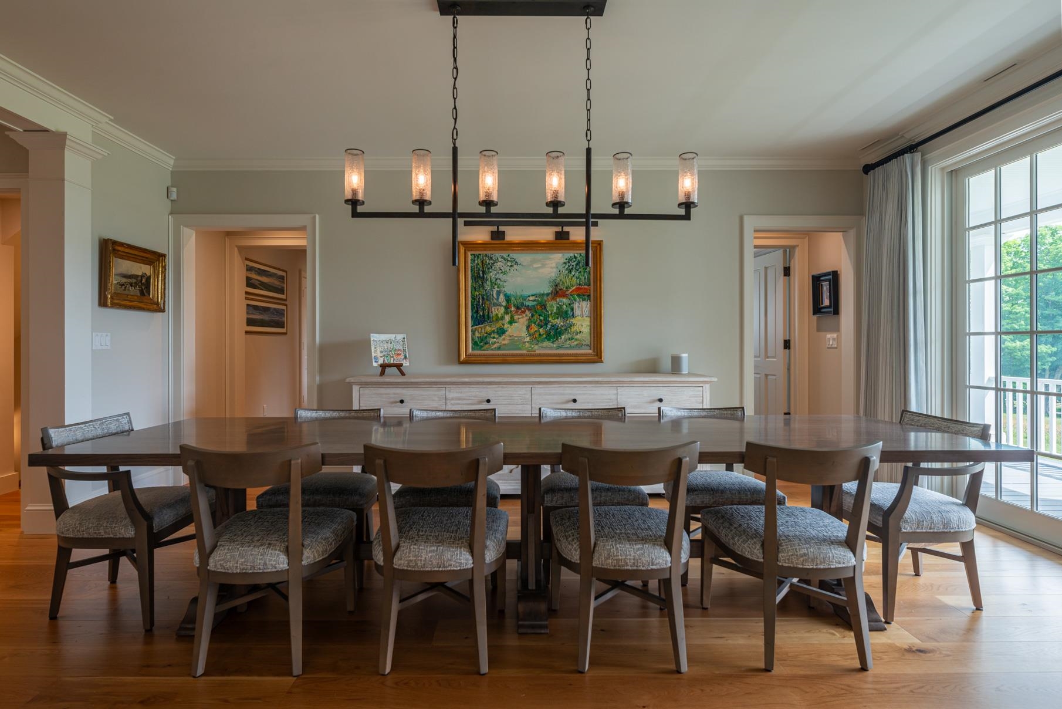
General Property Information
- Property Status:
- Active
- Price:
- $6, 900, 000
- Assessed:
- $0
- Assessed Year:
- County:
- VT-Bennington
- Acres:
- 7.97
- Property Type:
- Single Family
- Year Built:
- 2022
- Agency/Brokerage:
- Andrea Kaplan
Four Seasons Sotheby's Int'l Realty - Bedrooms:
- 5
- Total Baths:
- 6
- Sq. Ft. (Total):
- 7574
- Tax Year:
- 2023
- Taxes:
- $34, 616
- Association Fees:
AUCTION - Seller offering property via online auction. Bid online beginning Monday, May 5th with a starting bid of $2, 100, 000. Preview weekend begins Friday, May 2nd for this custom-built 5-bedroom, 5.5-bath estate in Southern Vermont offering luxury and privacy. Arrive via a maple-lined lane to find Vermont oak floors, custom millwork and cabinetry, and a dream kitchen with large windows, floor-to-ceiling cabinetry, and spacious pantry. The dining room comfortably seats 12+, while the living area features a wood-burning fireplace. The main floor primary suite includes a luxurious shower, custom closet, private terrace, vaulted ceiling, and gas fireplace. The library with beautiful custom-built ins, mountain views a fireplace is a perfect work from home office. The second floor offers 2 guest bedrooms with a Jack & Jill bath, a workout space, and an additional laundry room. The upper-level primary suite boasts mountain views, a spacious closet, and a spa-like bath. The brick mudroom leads to a two-car heated garage and a stairway to the1-bedroom apartment. The lower level includes media and entertaining spaces, a wine cellar, and a full bath. Additional features include geo-fencing, smart home features, and a whole-house generator. Just 1 mile from town amenities and 3 hours from Boston and NYC. Agent is not engaging in auctioneering activities. Contact agent or Interluxe for full terms and conditions of the sale and schedule appointment to preview the home.
Interior Features
- # Of Stories:
- 2
- Sq. Ft. (Total):
- 7574
- Sq. Ft. (Above Ground):
- 6116
- Sq. Ft. (Below Ground):
- 1458
- Sq. Ft. Unfinished:
- 1100
- Rooms:
- 14
- Bedrooms:
- 5
- Baths:
- 6
- Interior Desc:
- Ceiling Fan, Fireplace - Gas, Fireplace - Wood, Fireplaces - 3+, In-Law Suite, Kitchen Island, Primary BR w/ BA, Natural Light, Security, Storage - Indoor, Vaulted Ceiling, Walk-in Closet, Walk-in Pantry, Laundry - 1st Floor, Laundry - 2nd Floor, Attic - Walkup
- Appliances Included:
- Dishwasher, Dryer, Range Hood, Microwave, Range - Gas, Refrigerator, Washer, Water Heater-Gas-LP/Bttle, Water Heater - Owned, Wine Cooler
- Flooring:
- Brick, Concrete, Hardwood, Tile
- Heating Cooling Fuel:
- Gas - LP/Bottle
- Water Heater:
- Basement Desc:
- Climate Controlled, Daylight, Finished, Full, Stairs - Interior, Storage Space, Interior Access
Exterior Features
- Style of Residence:
- Colonial
- House Color:
- White
- Time Share:
- No
- Resort:
- Exterior Desc:
- Exterior Details:
- Patio, Porch - Covered
- Amenities/Services:
- Land Desc.:
- Country Setting, Mountain View, In Town, Near Country Club, Near Golf Course, Near Shopping, Near Skiing
- Suitable Land Usage:
- Roof Desc.:
- Shingle - Asphalt, Standing Seam
- Driveway Desc.:
- Circular, Paved
- Foundation Desc.:
- Poured Concrete
- Sewer Desc.:
- Concrete, Leach Field - On-Site, Septic
- Garage/Parking:
- Yes
- Garage Spaces:
- 2
- Road Frontage:
- 885
Other Information
- List Date:
- 2024-07-25
- Last Updated:
- 2024-11-22 20:54:24


