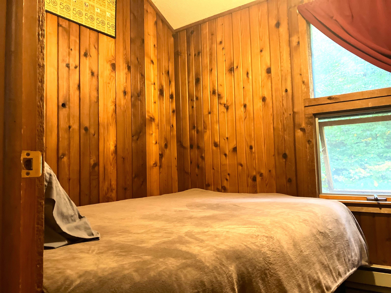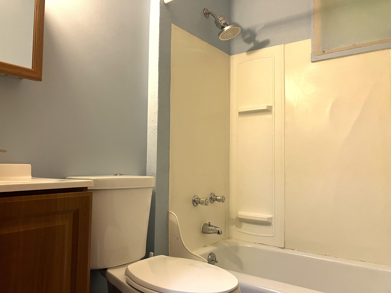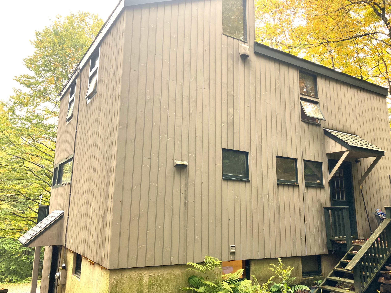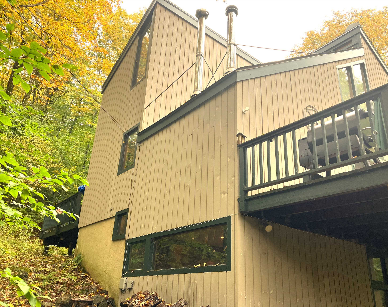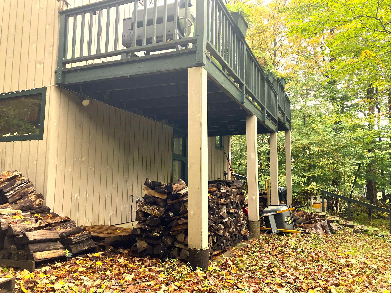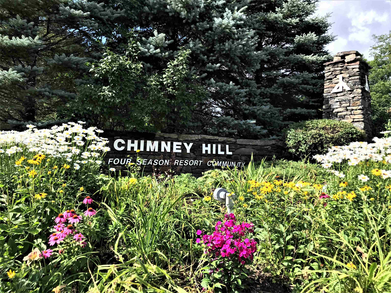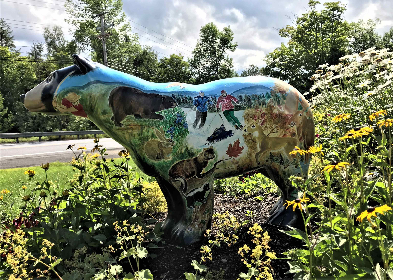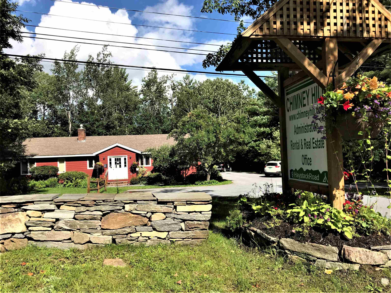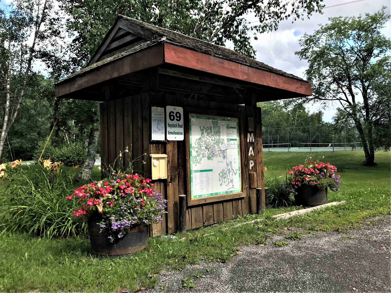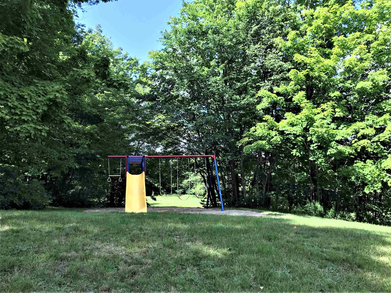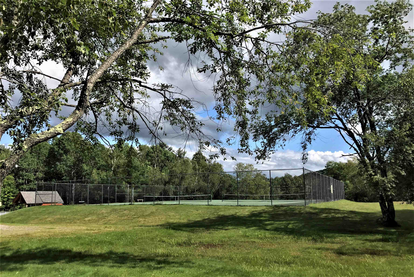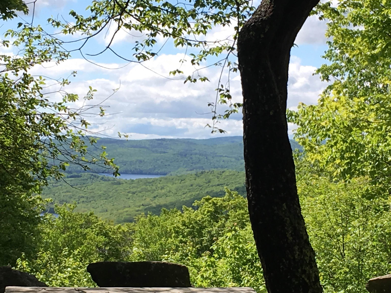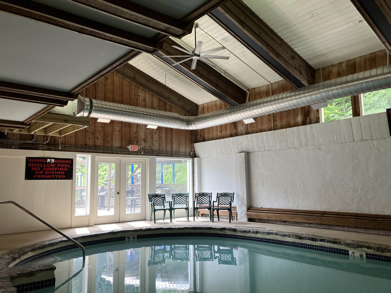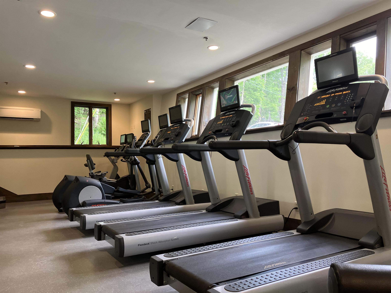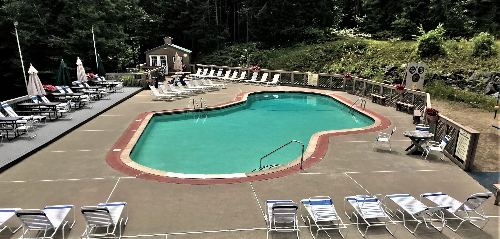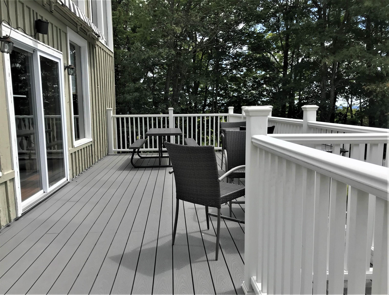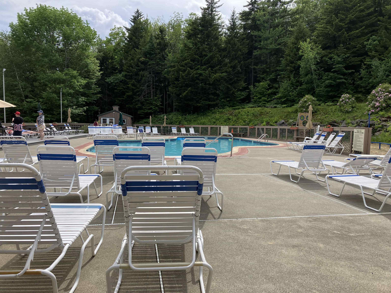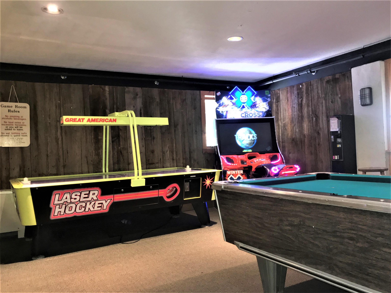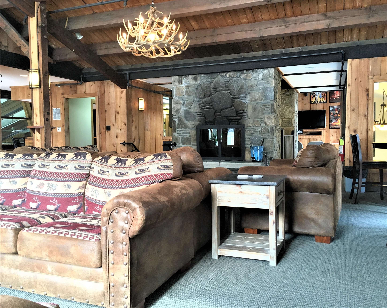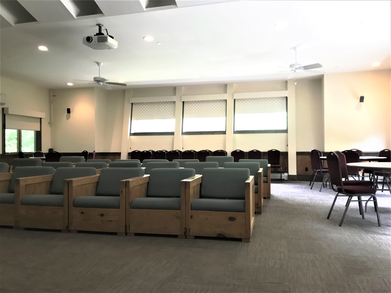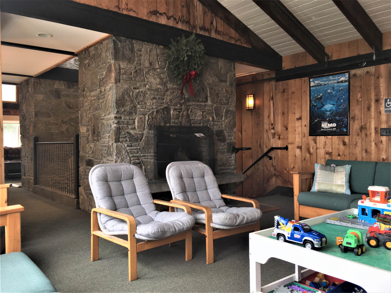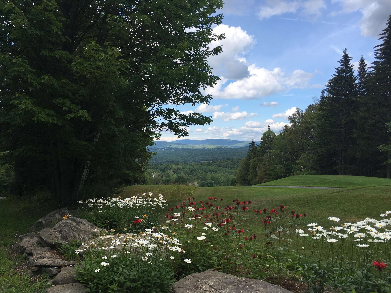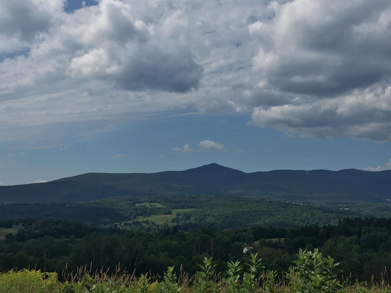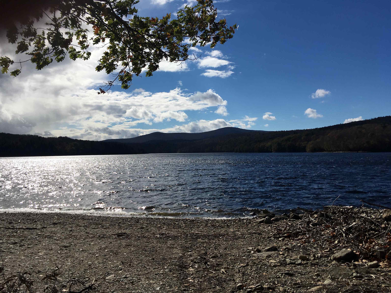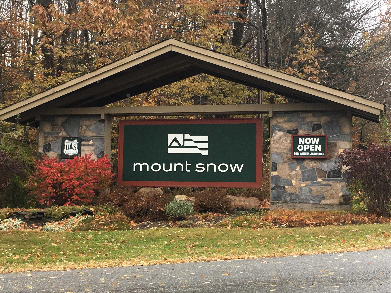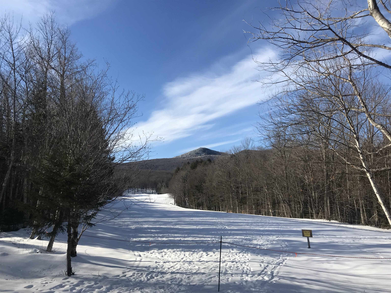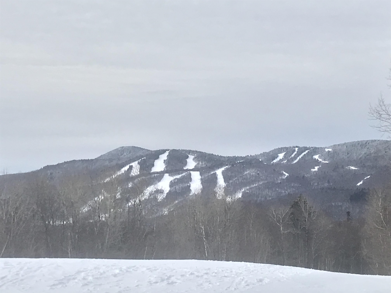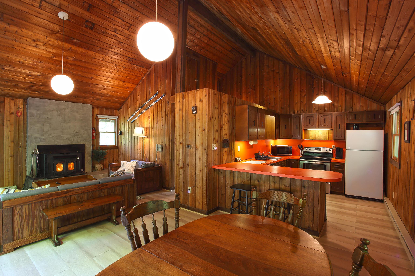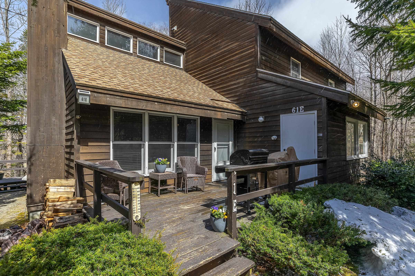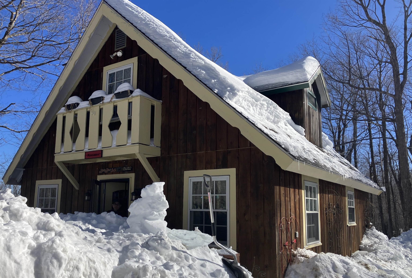1 of 35
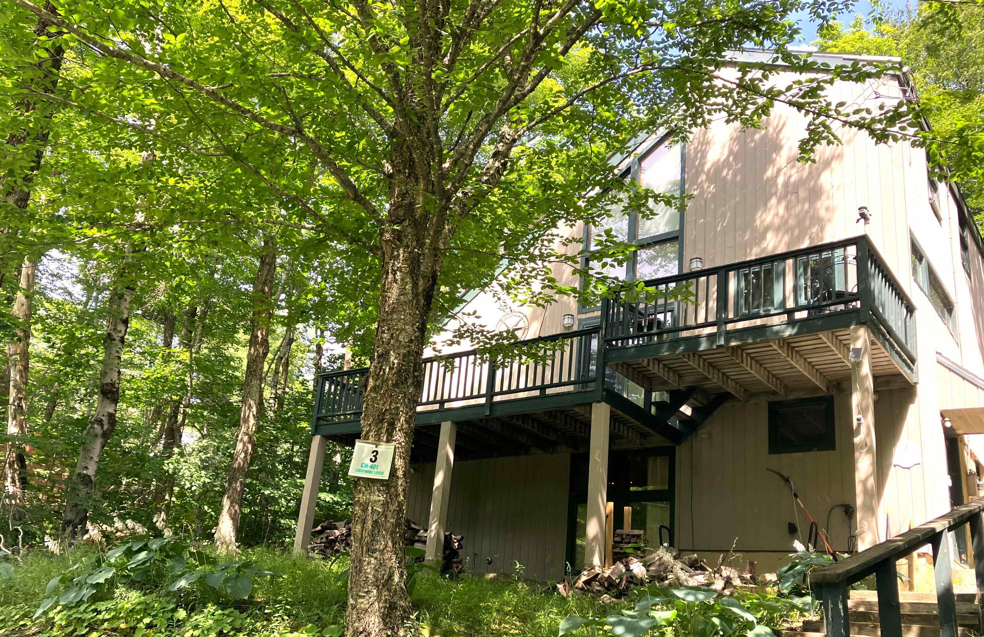
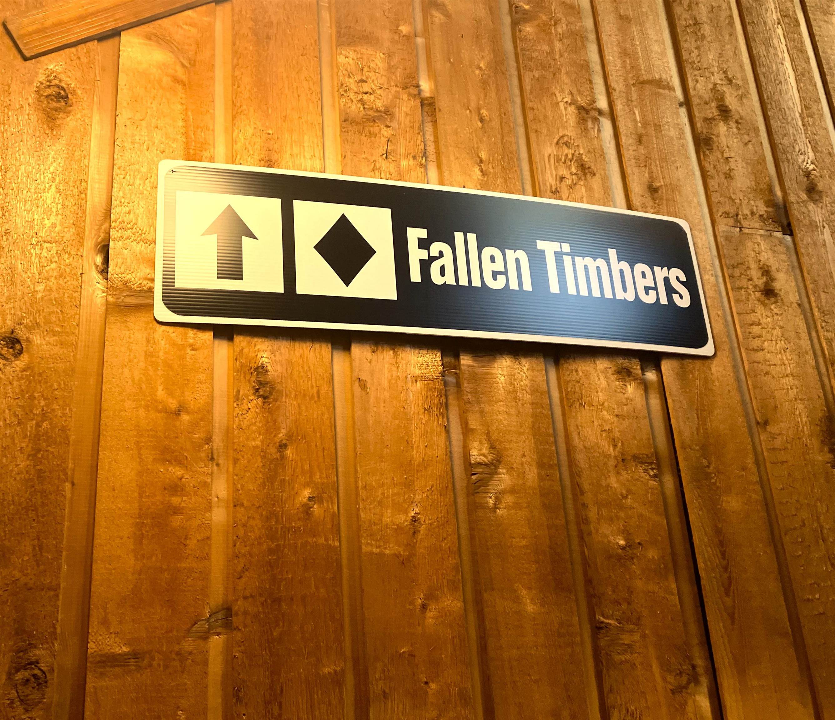
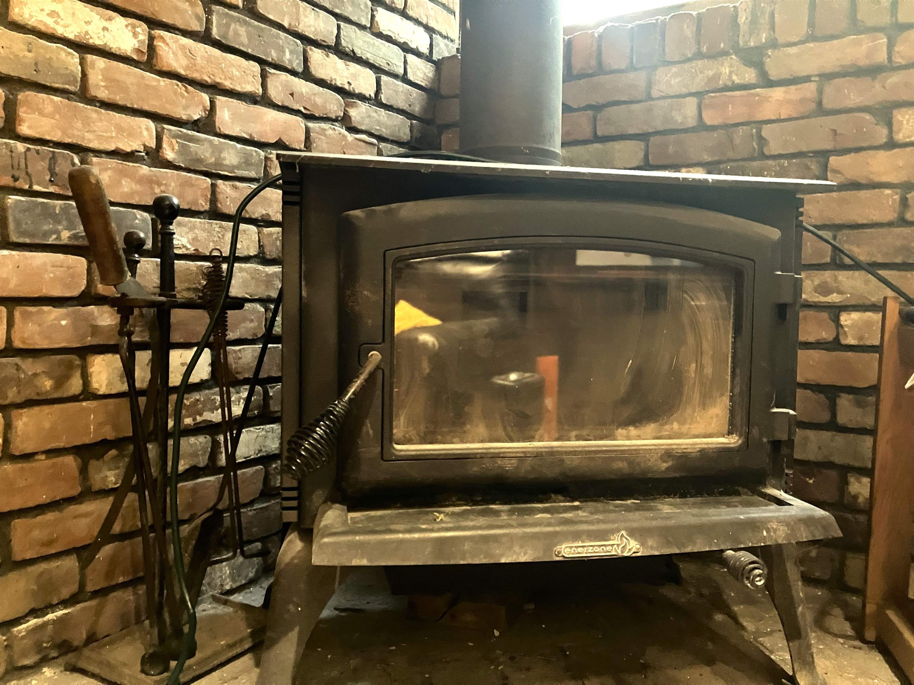
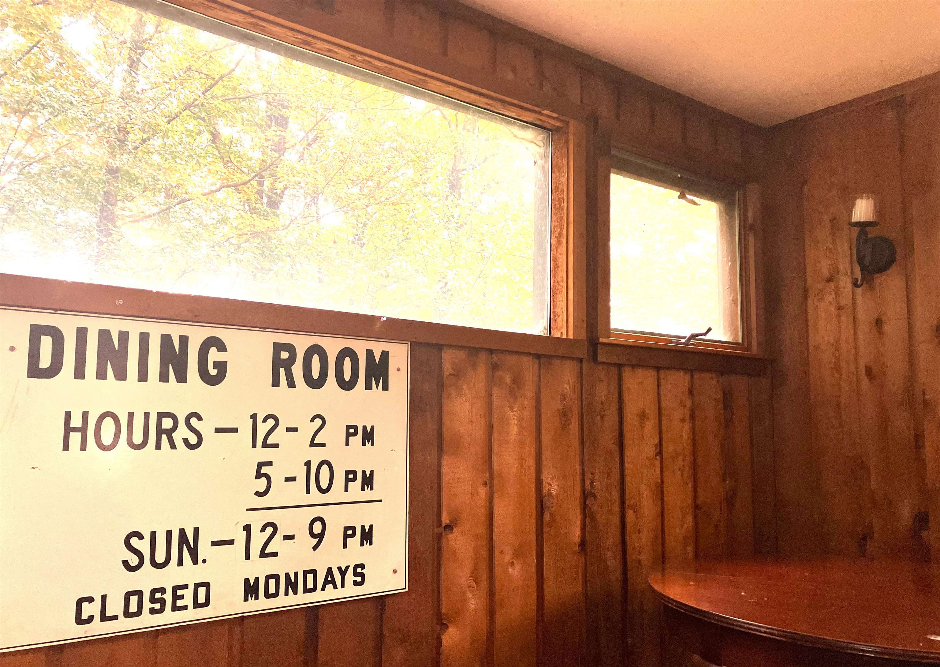
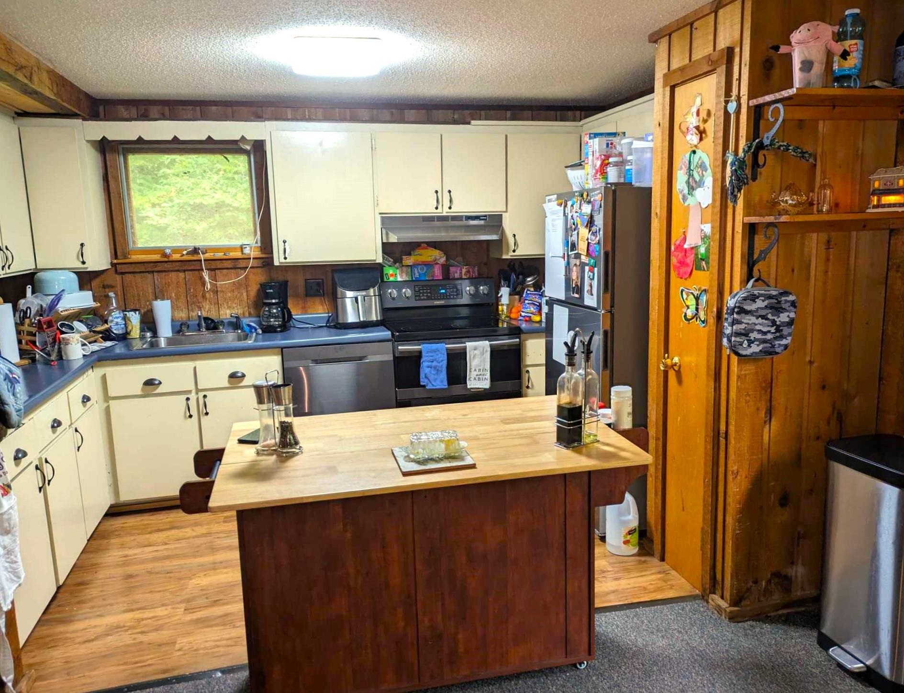
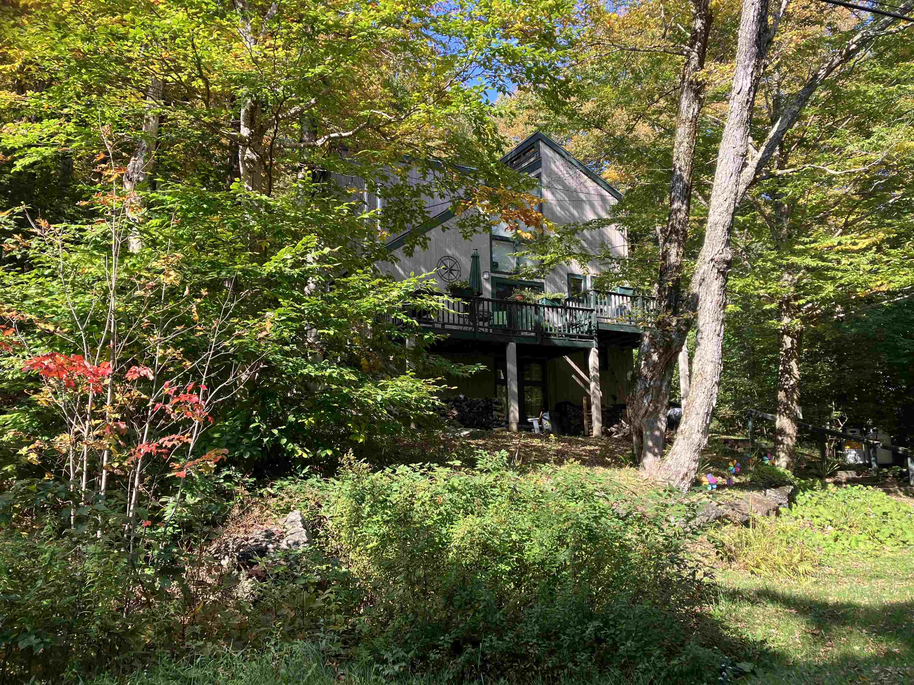
General Property Information
- Property Status:
- Active Under Contract
- Price:
- $259, 000
- Unit Number
- M-401
- Assessed:
- $193, 820
- Assessed Year:
- 2023
- County:
- VT-Windham
- Acres:
- 0.50
- Property Type:
- Single Family
- Year Built:
- 1972
- Agency/Brokerage:
- Sigrid Pickering
Chimney Hill Realty - Bedrooms:
- 5
- Total Baths:
- 3
- Sq. Ft. (Total):
- 1700
- Tax Year:
- 2022
- Taxes:
- $4, 316
- Association Fees:
Ski Lodge within walking distance to the Clubhouse! Three levels; two bedrooms, a full bath, foyer, laundry, and a family room with a wood stove on entry level. Mudroom, 1/2 bath, kitchen with island, dining room and cathedral ceiling, sunken living room with fireplace and sliders to deck on first floor, plus three bedrooms, and a full bath on the third floor. Multi-level deck; natural light and woodwork. Enjoy all the amenities the Chimney Hill resort offers on its 1200-acre campus, including year-round swimming, tennis, hot tub, exercise room, arcade, playground, après ski lounge, fully equipped kitchen, community room, pickleball, ice skating, snowmobiling, hiking, biking, and trails on the 300 acres owned by members in common and so much more! Minutes to world class skiing and shredding, quaint shopping and fine dining, festivals, breweries, flea markets, bookstores, antiques, and the Green Mt. National Forest!
Interior Features
- # Of Stories:
- 3
- Sq. Ft. (Total):
- 1700
- Sq. Ft. (Above Ground):
- 1000
- Sq. Ft. (Below Ground):
- 700
- Sq. Ft. Unfinished:
- 0
- Rooms:
- 11
- Bedrooms:
- 5
- Baths:
- 3
- Interior Desc:
- Cathedral Ceiling, Ceiling Fan, Dining Area, Fireplace - Wood, Kitchen/Dining, Natural Light, Natural Woodwork, Programmable Thermostat, Laundry - 1st Floor
- Appliances Included:
- Dishwasher, Dryer, Microwave, Refrigerator, Washer, Stove - Electric, Water Heater
- Flooring:
- Carpet, Tile, Wood
- Heating Cooling Fuel:
- Electric, Wood
- Water Heater:
- Basement Desc:
- Finished, Full, Slab, Stairs - Interior
Exterior Features
- Style of Residence:
- Contemporary
- House Color:
- Tan
- Time Share:
- No
- Resort:
- Yes
- Exterior Desc:
- Exterior Details:
- Deck, Shed
- Amenities/Services:
- Land Desc.:
- Country Setting, Interior Lot, Landscaped, Open, Ski Area, Sloping, Subdivision, View, Wooded, Mountain, Near Skiing, Near Snowmobile Trails, Rural
- Suitable Land Usage:
- Residential
- Roof Desc.:
- Shingle
- Driveway Desc.:
- Gravel
- Foundation Desc.:
- Concrete
- Sewer Desc.:
- 1000 Gallon, On-Site Septic Needed
- Garage/Parking:
- No
- Garage Spaces:
- 0
- Road Frontage:
- 75
Other Information
- List Date:
- 2024-07-24
- Last Updated:
- 2025-02-27 20:10:34


