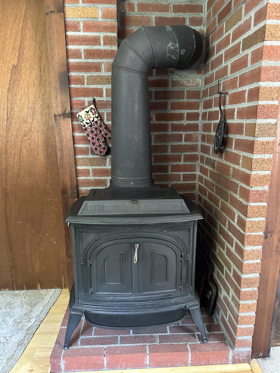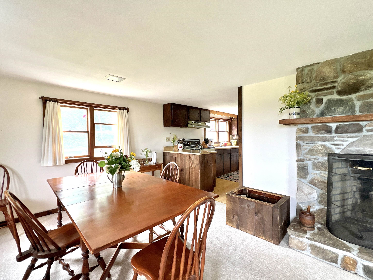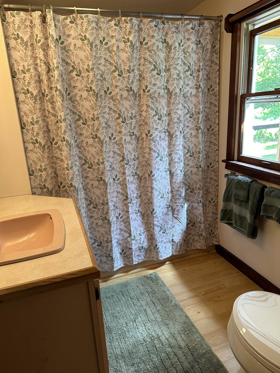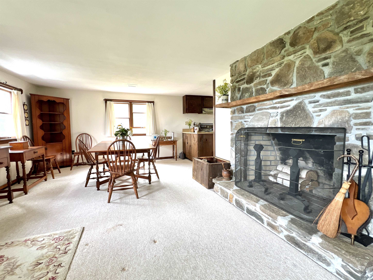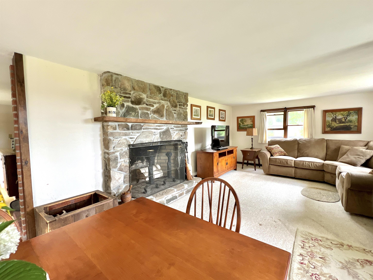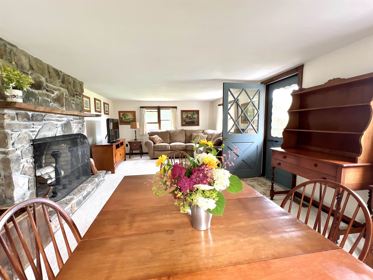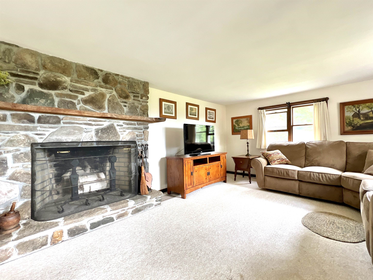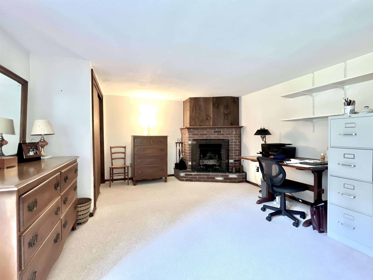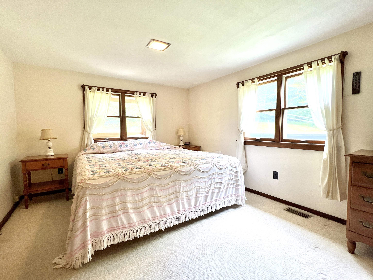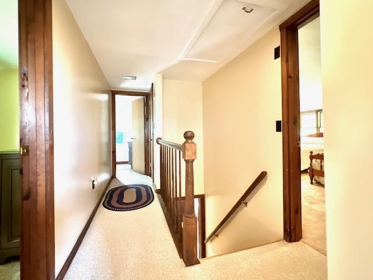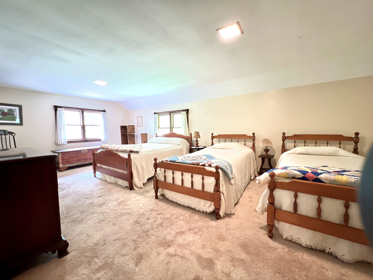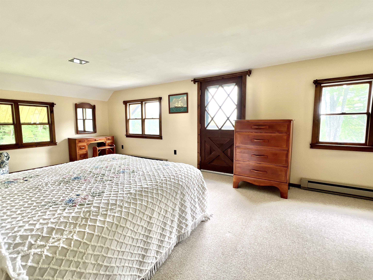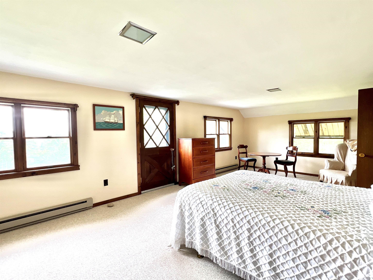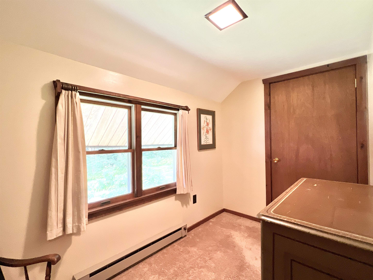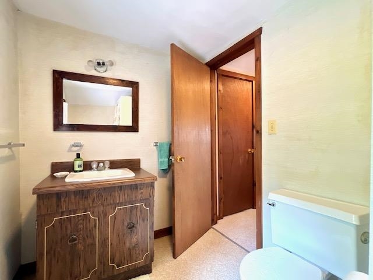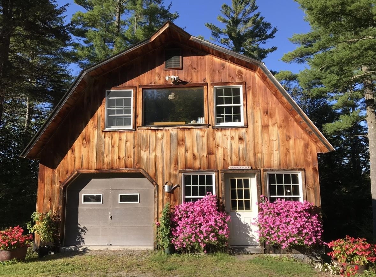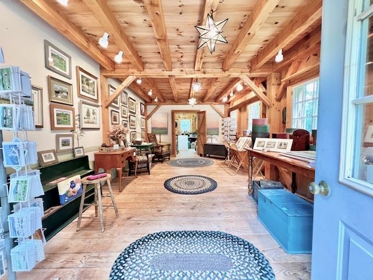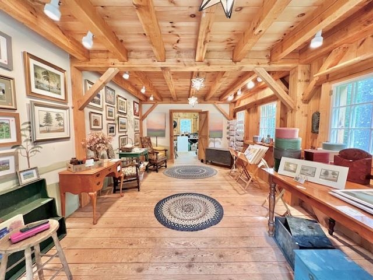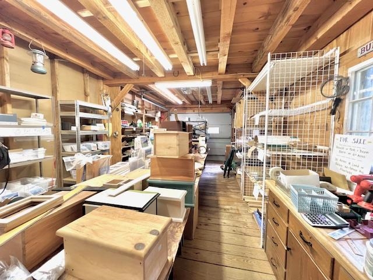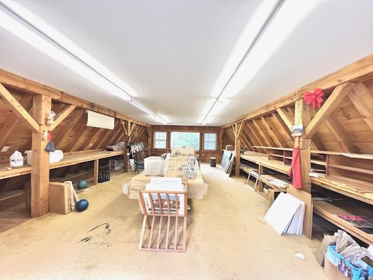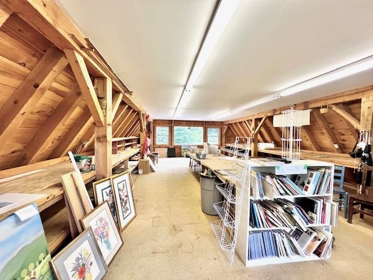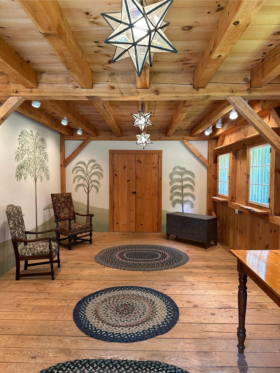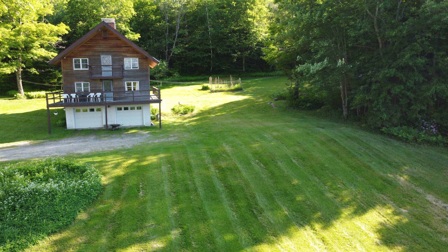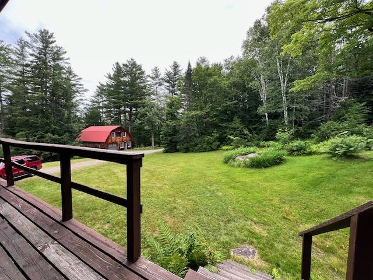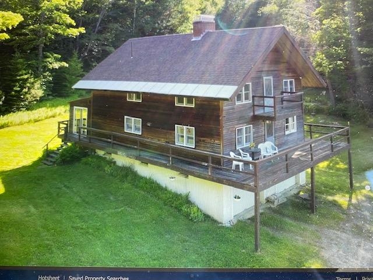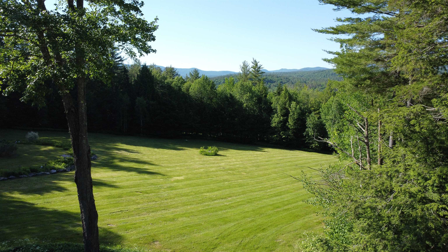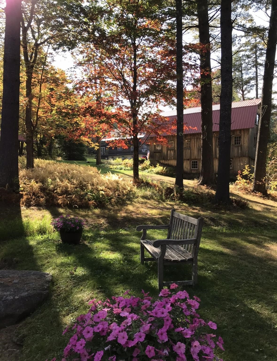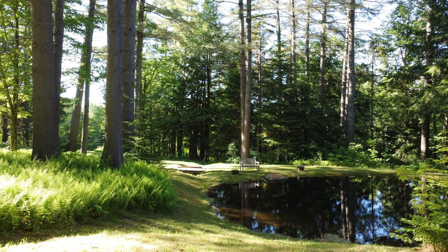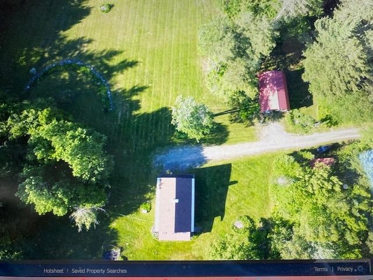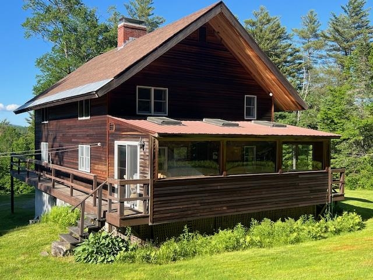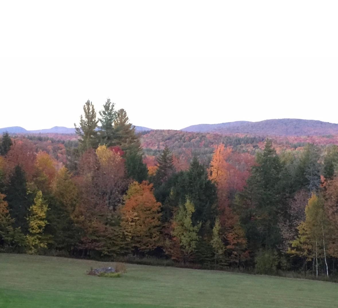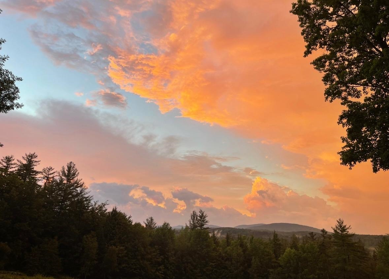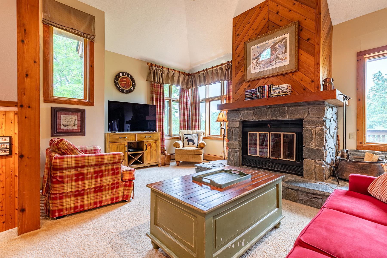1 of 40
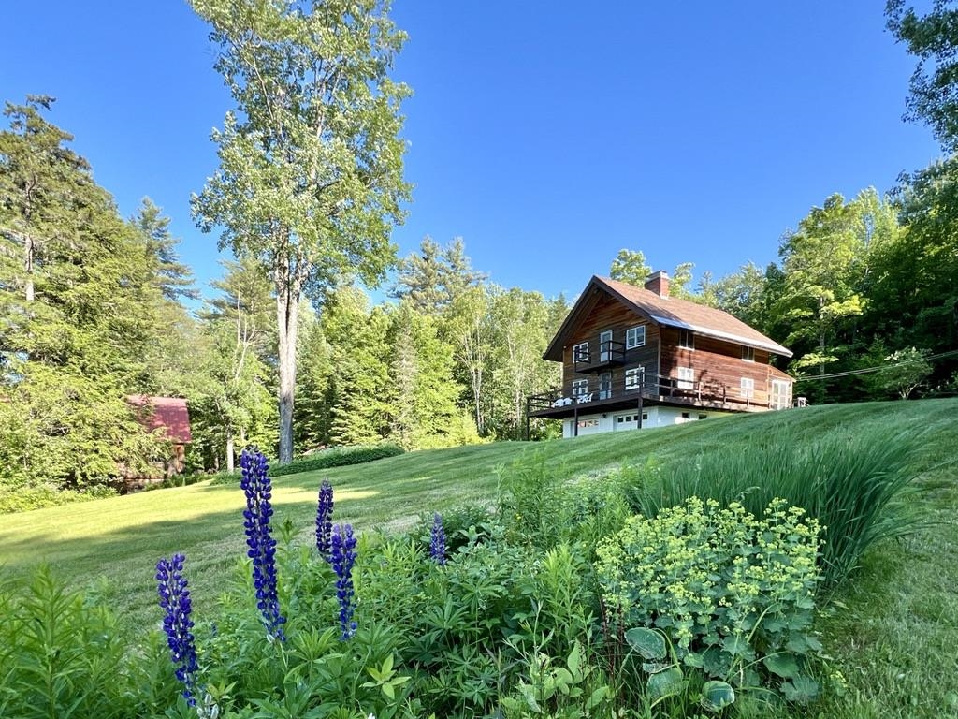
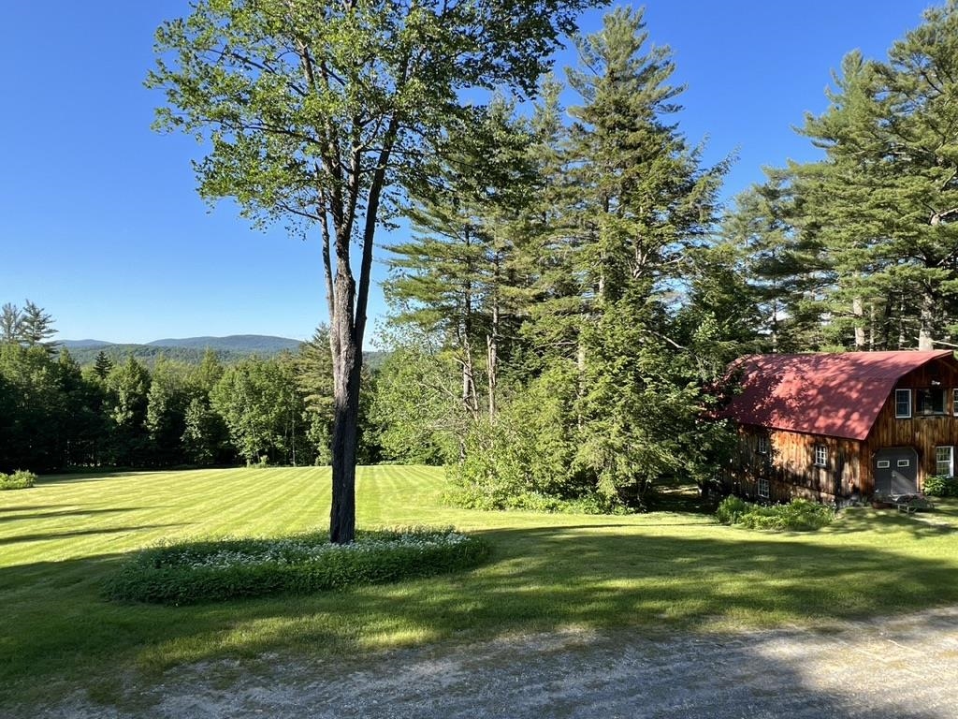
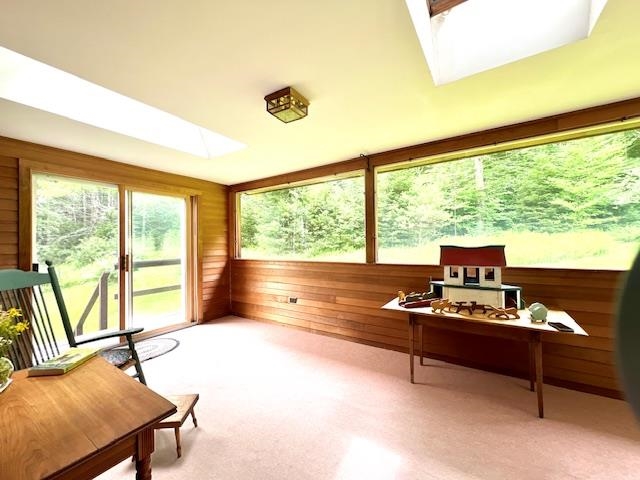
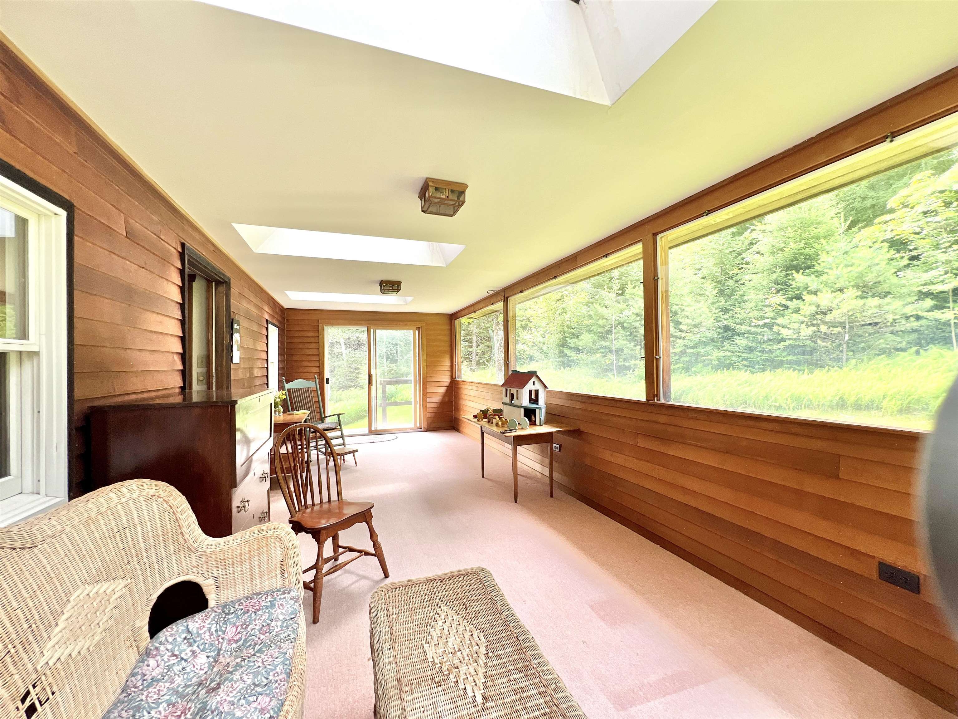
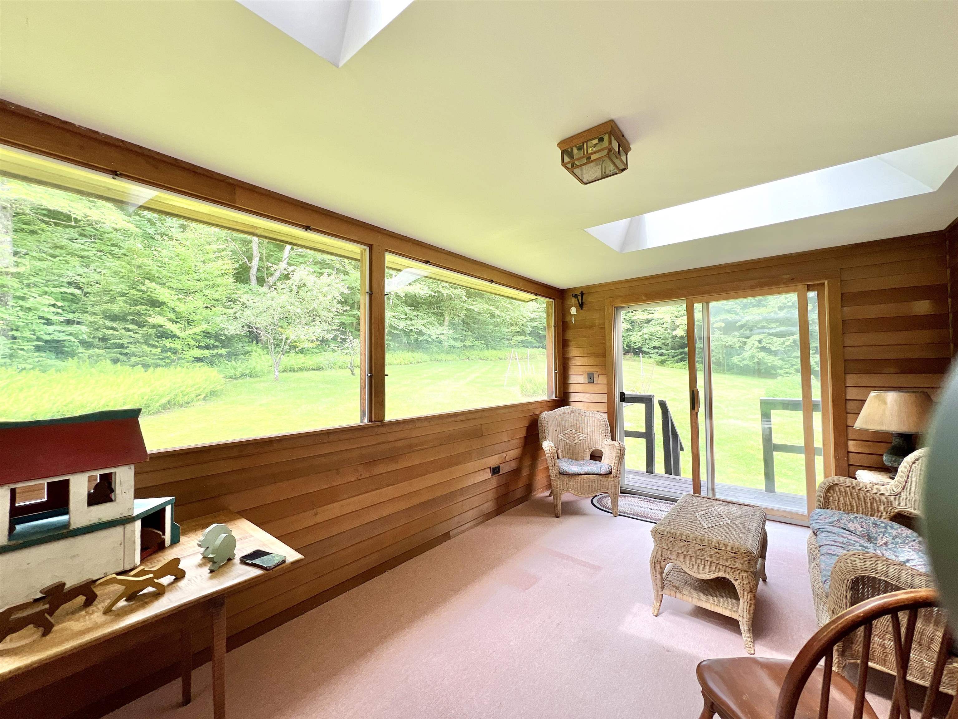
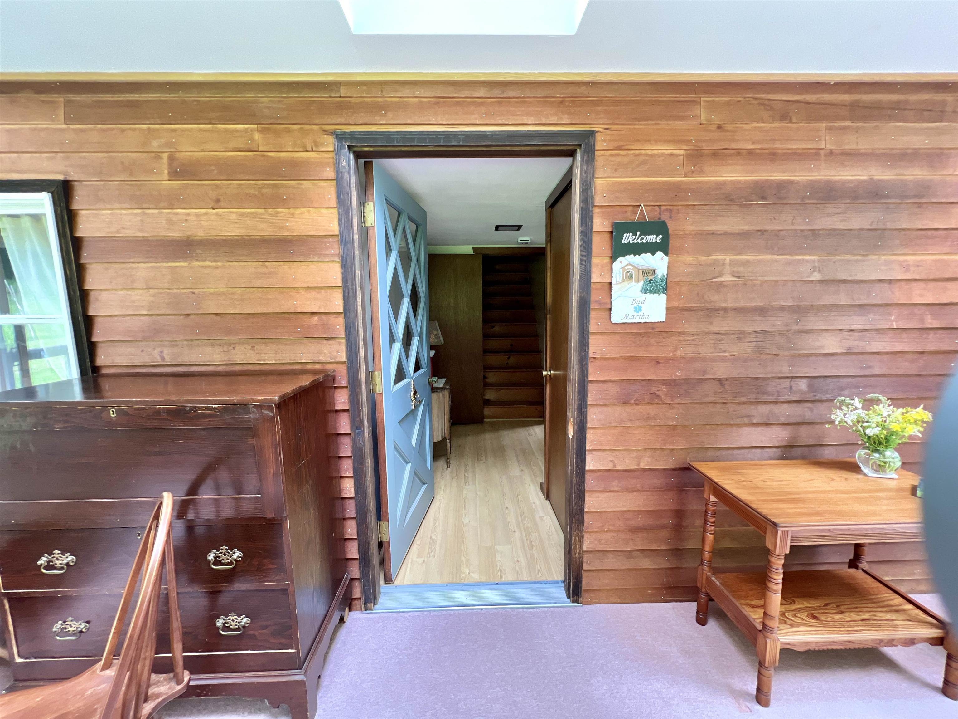
General Property Information
- Property Status:
- Active
- Price:
- $649, 000
- Assessed:
- $0
- Assessed Year:
- County:
- VT-Windham
- Acres:
- 6.26
- Property Type:
- Single Family
- Year Built:
- 1976
- Agency/Brokerage:
- Kathy Snyder
Mary Mitchell Miller Real Estate - Bedrooms:
- 3
- Total Baths:
- 2
- Sq. Ft. (Total):
- 1872
- Tax Year:
- 2023
- Taxes:
- $6, 335
- Association Fees:
I am a house sitting high up with nice views of the mountains and sunsets. i have two fireplaces, one in the living room and one in the primary bedroom on the first floor. So far this week the following animals have passed thru my meadow: foxes, deer, wild turkeys and a bear with two cubs. i am close to shopping for groceries, skiing at Bromley, Stratton, Magic and Okemo. Also on the property is a post and beam insulated barn that has been used as an artist gallery for painting and craft classes. The barn has running water and heat. and is located next to a pond. In the meadow is a lovely u shaped perennial garden, blueberry patch, and fenced veggie garden off to my right. A two bay shed sits close to my driveway for extra vehicles . I am anxious for a new owner to come and take care of me and sit on my deck and enjoy nature at it's best.
Interior Features
- # Of Stories:
- 3
- Sq. Ft. (Total):
- 1872
- Sq. Ft. (Above Ground):
- 1872
- Sq. Ft. (Below Ground):
- 0
- Sq. Ft. Unfinished:
- 972
- Rooms:
- 7
- Bedrooms:
- 3
- Baths:
- 2
- Interior Desc:
- Attic - Hatch/Skuttle, Dining Area, Fireplace - Screens/Equip, Fireplace - Wood, Fireplaces - 2, Living/Dining, Natural Light, Natural Woodwork, Skylight, Wood Stove Hook-up, Attic - Pulldown
- Appliances Included:
- Dishwasher, Dryer, Range Hood, Freezer, Microwave, Range - Electric, Washer, Water Heater - Electric, Water Heater
- Flooring:
- Carpet, Vinyl
- Heating Cooling Fuel:
- Gas - LP/Bottle
- Water Heater:
- Basement Desc:
- Concrete, Concrete Floor, Insulated, Stairs - Interior, Unfinished, Walkout, Interior Access, Exterior Access
Exterior Features
- Style of Residence:
- Chalet
- House Color:
- Brown
- Time Share:
- No
- Resort:
- No
- Exterior Desc:
- Exterior Details:
- Balcony, Barn, Deck, Garden Space, Porch, Porch - Enclosed, Porch - Screened, Shed, Window Screens
- Amenities/Services:
- Land Desc.:
- Country Setting, Field/Pasture, Hilly, Mountain View, Pond, Sloping, View, Wooded
- Suitable Land Usage:
- Residential
- Roof Desc.:
- Shingle - Other
- Driveway Desc.:
- Dirt, Gravel
- Foundation Desc.:
- Concrete
- Sewer Desc.:
- Concrete, Leach Field - Conventionl, Leach Field - On-Site, Septic
- Garage/Parking:
- Yes
- Garage Spaces:
- 2
- Road Frontage:
- 620
Other Information
- List Date:
- 2024-07-25
- Last Updated:
- 2024-07-26 16:00:06




