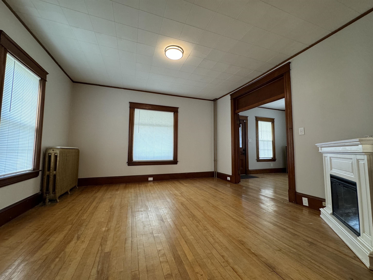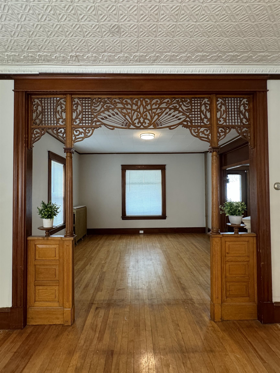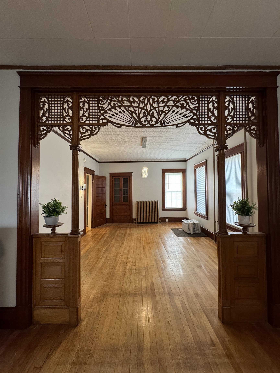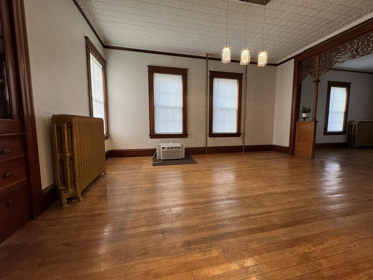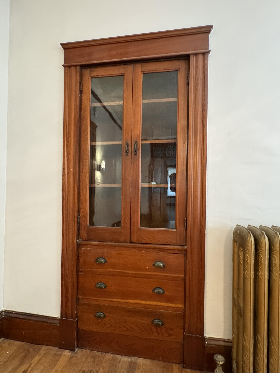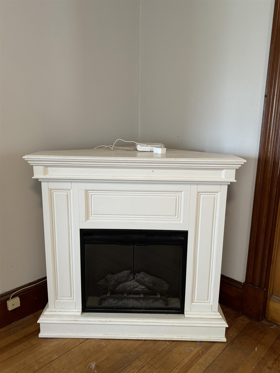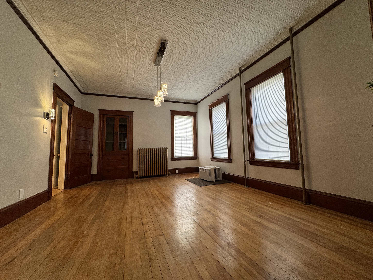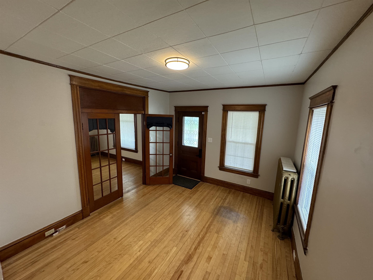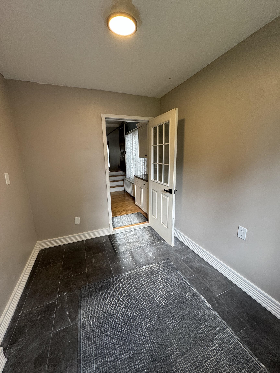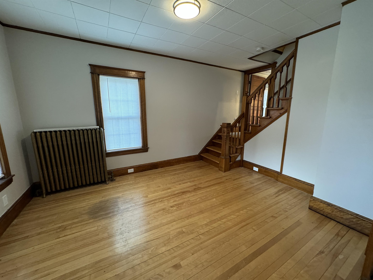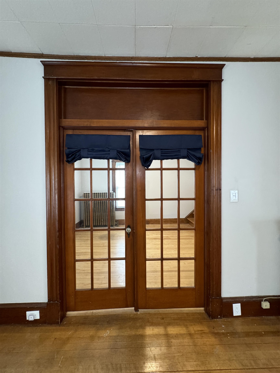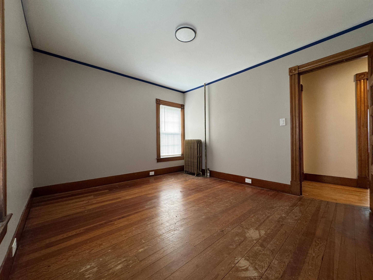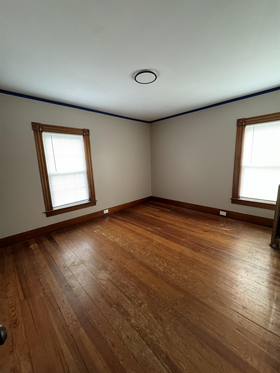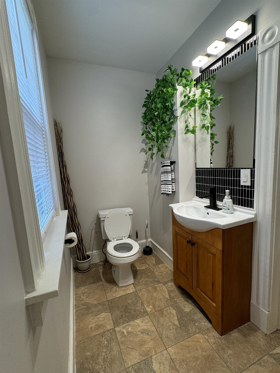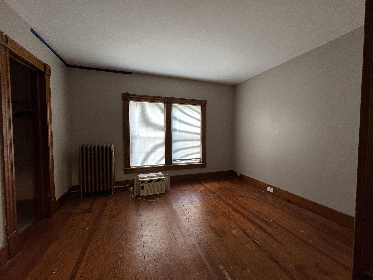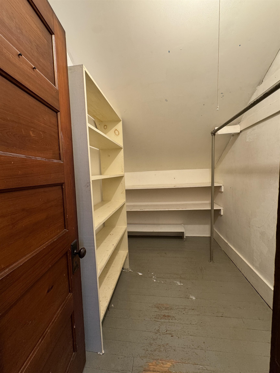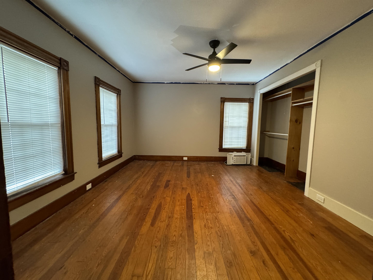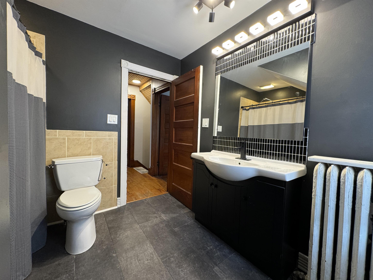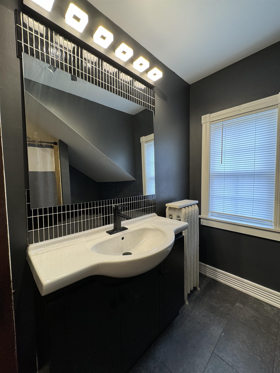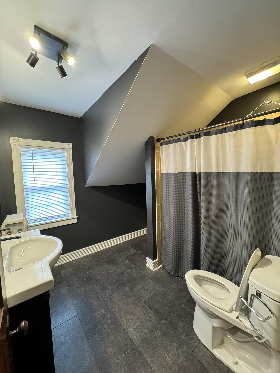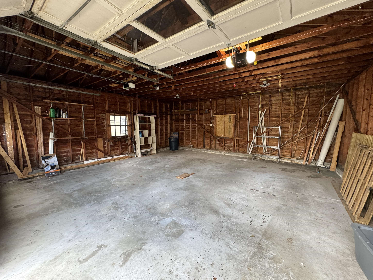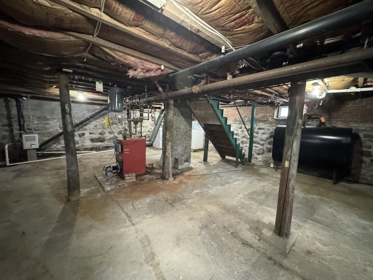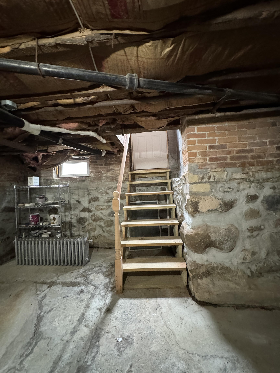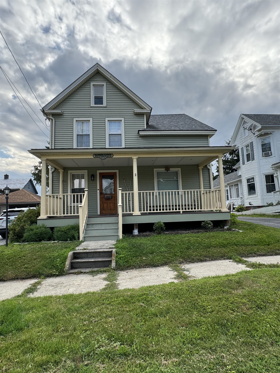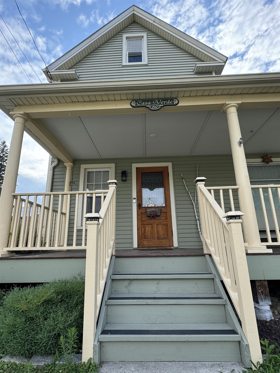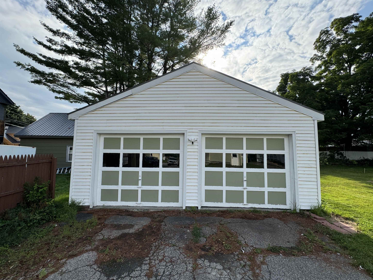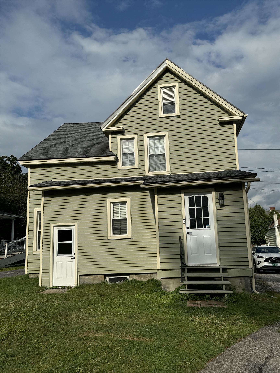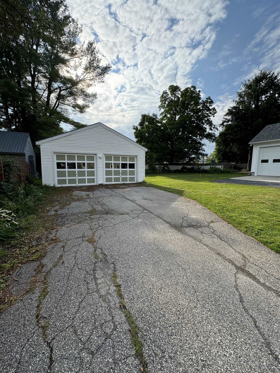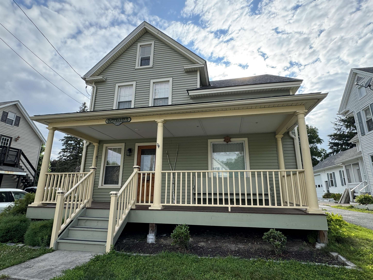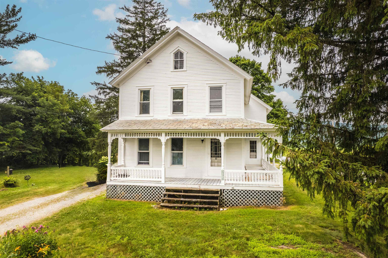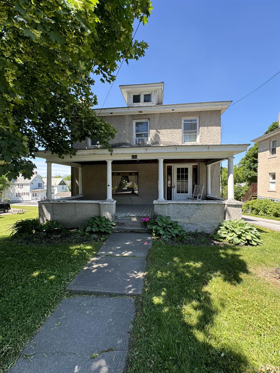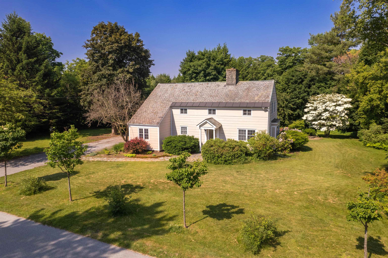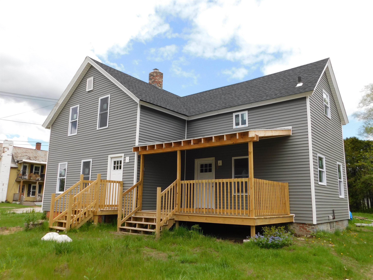1 of 36
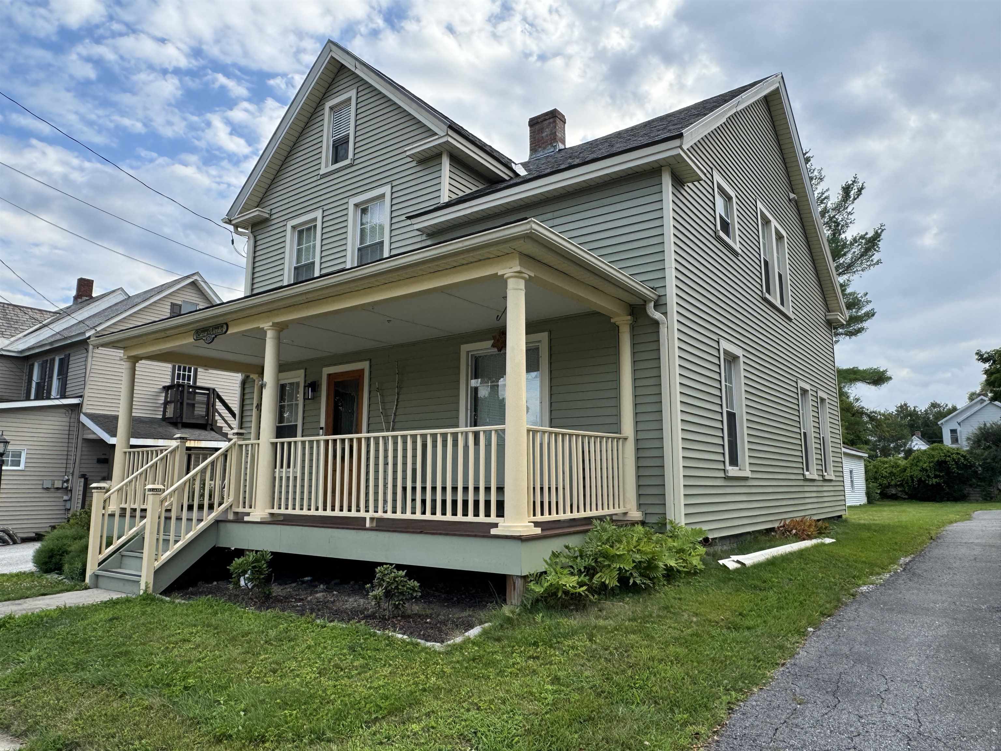
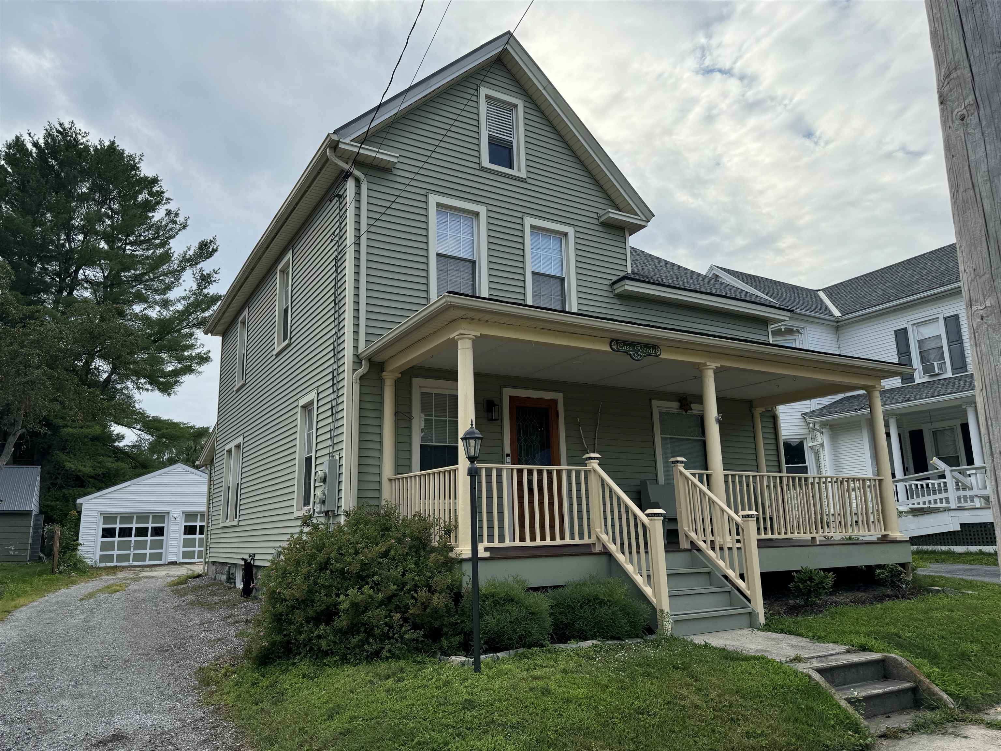
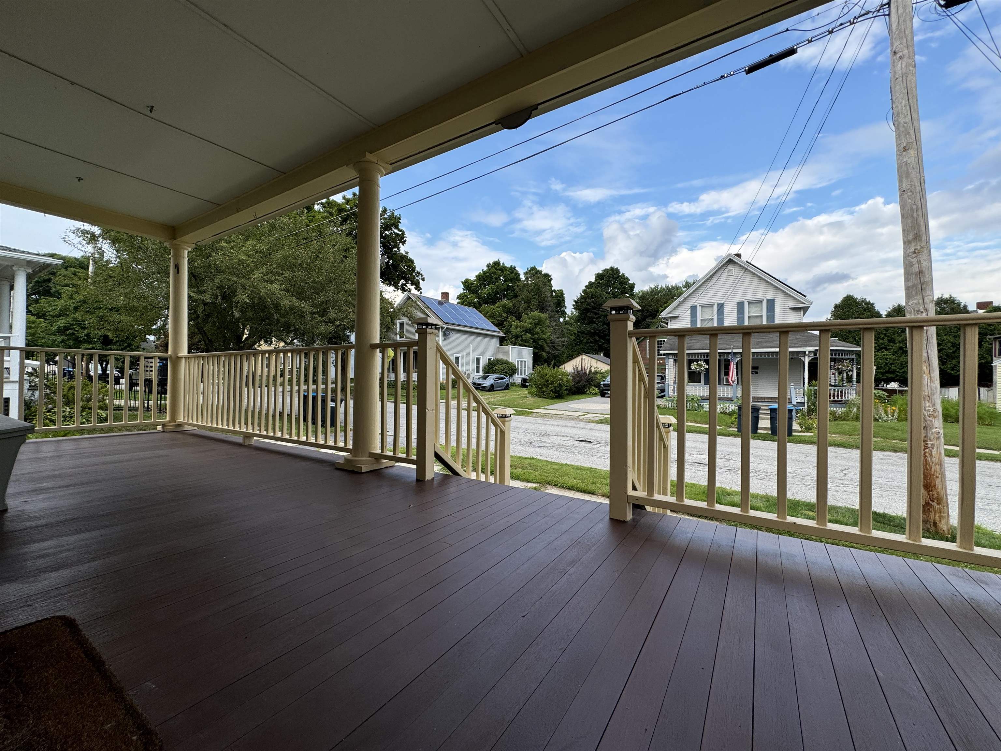

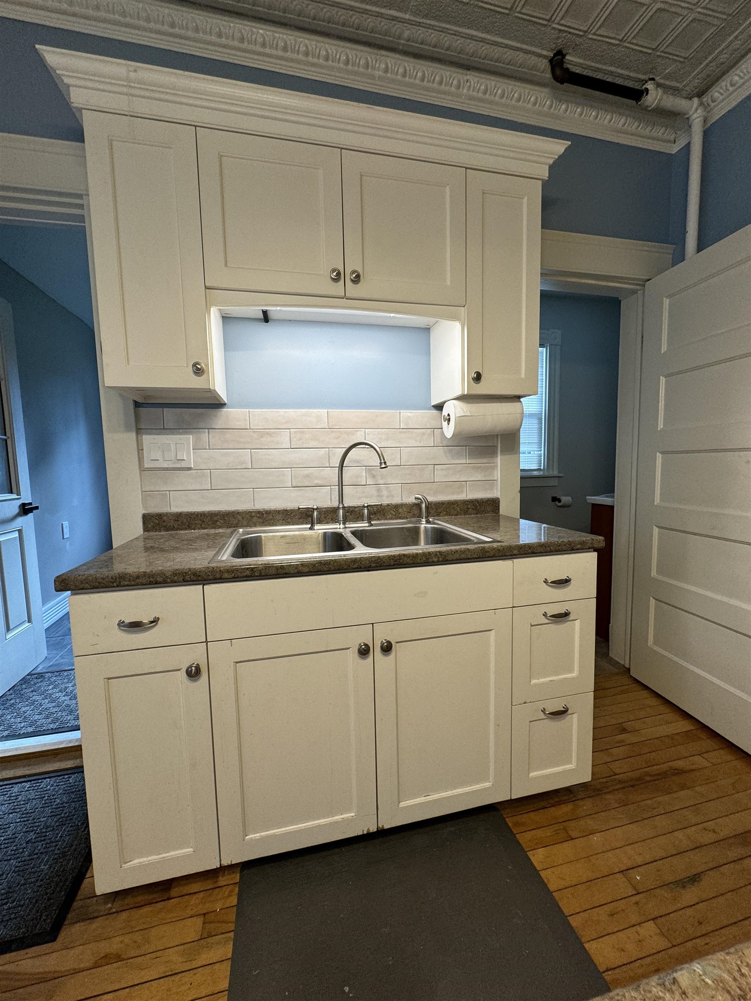
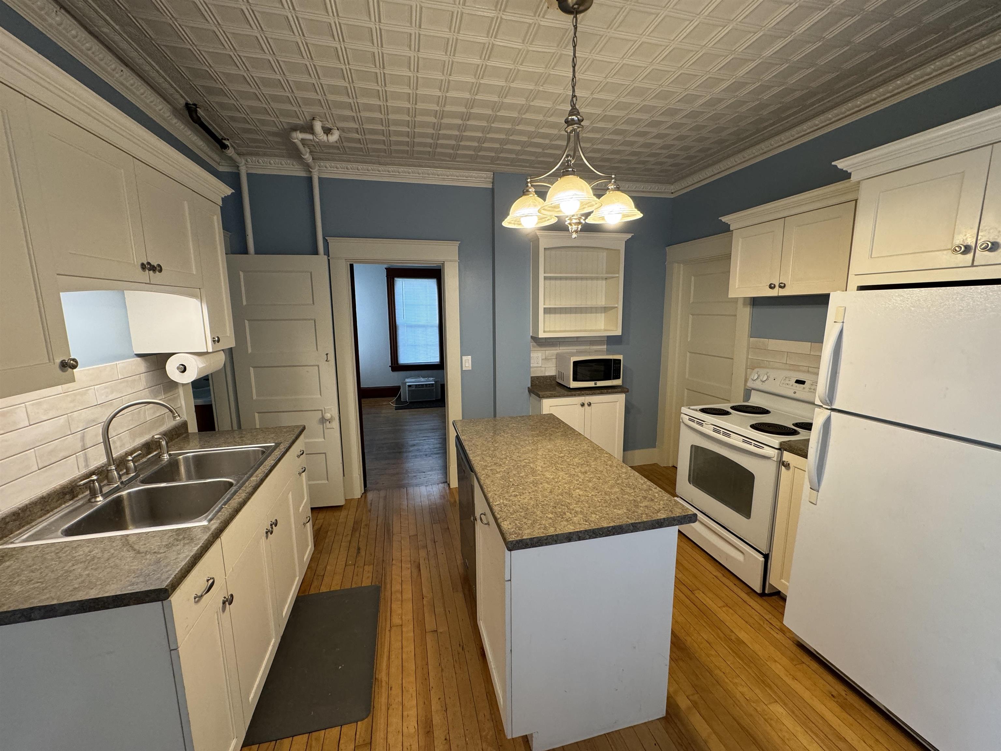
General Property Information
- Property Status:
- Active
- Price:
- $300, 000
- Assessed:
- $0
- Assessed Year:
- County:
- VT-Rutland
- Acres:
- 0.15
- Property Type:
- Single Family
- Year Built:
- 1903
- Agency/Brokerage:
- Nancy Greenwood
Watson Realty & Associates - Bedrooms:
- 3
- Total Baths:
- 2
- Sq. Ft. (Total):
- 1710
- Tax Year:
- Taxes:
- $3, 974
- Association Fees:
Timeless Beauty near downtown Rutland City. Upon entering this home you will notice the charm and character throughout this home where old world charm mixes with modern touches. You will be welcomed by the front foyer with a friendship staircase leading to the second floor and kitchen enhanced by the french doors leading to the formal living room and a tremendous formal dining room with a built-in hutch, elegant modern newer lighting and tin ceiling. Full kitchen with center island, adjacent half bath and back entrance mudroom. Second floor Primary bedroom with attached room perfect for a nursery or home office, two additional bedrooms, newer full bath and stairs leading to the attic for extra storage. Full basement with updated electric, newer hot water heater, and stairs leading to the back yard for easy access to get utilities in and out. Two car garage, paved driveway, side & back yard and a beautiful big front porch to relax on and people watch. Walking distance to downtown, on the bus route, minutes to Killington Ski area.
Interior Features
- # Of Stories:
- 2
- Sq. Ft. (Total):
- 1710
- Sq. Ft. (Above Ground):
- 1710
- Sq. Ft. (Below Ground):
- 0
- Sq. Ft. Unfinished:
- 1014
- Rooms:
- 8
- Bedrooms:
- 3
- Baths:
- 2
- Interior Desc:
- Appliances Included:
- Dishwasher, Refrigerator, Stove - Electric
- Flooring:
- Hardwood
- Heating Cooling Fuel:
- Oil
- Water Heater:
- Basement Desc:
- Full, Stairs - Exterior, Sump Pump, Unfinished
Exterior Features
- Style of Residence:
- Colonial
- House Color:
- Time Share:
- No
- Resort:
- No
- Exterior Desc:
- Exterior Details:
- Amenities/Services:
- Land Desc.:
- City Lot, Mountain View
- Suitable Land Usage:
- Roof Desc.:
- Shingle - Architectural
- Driveway Desc.:
- Paved
- Foundation Desc.:
- Brick, Stone
- Sewer Desc.:
- Public
- Garage/Parking:
- Yes
- Garage Spaces:
- 2
- Road Frontage:
- 43
Other Information
- List Date:
- 2024-07-23
- Last Updated:
- 2024-07-25 18:39:16


