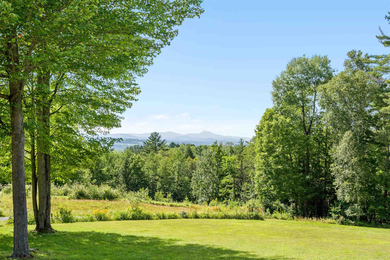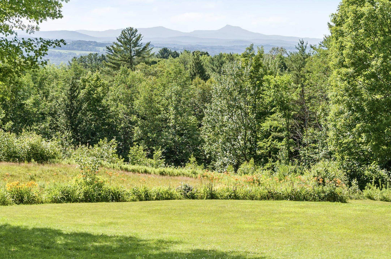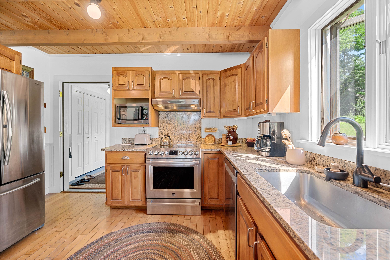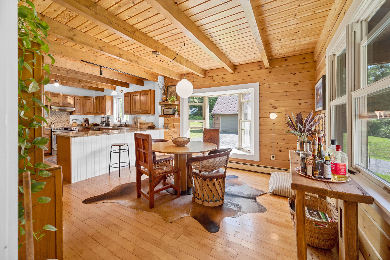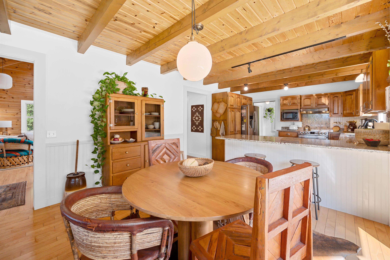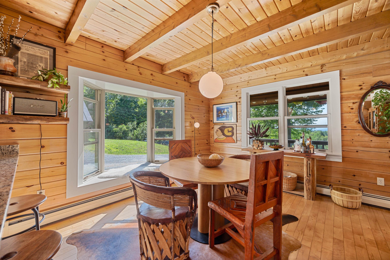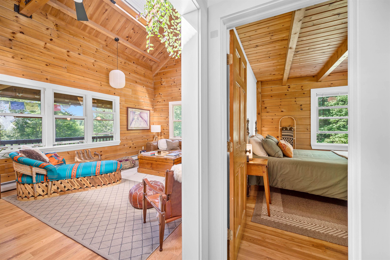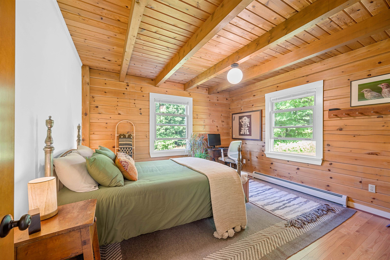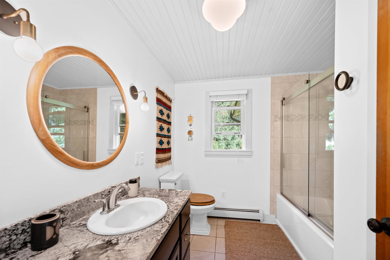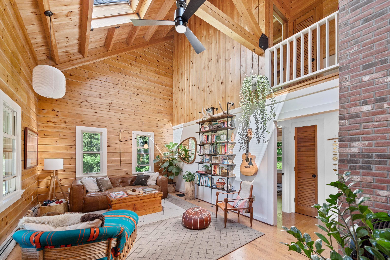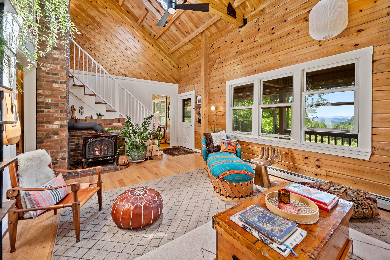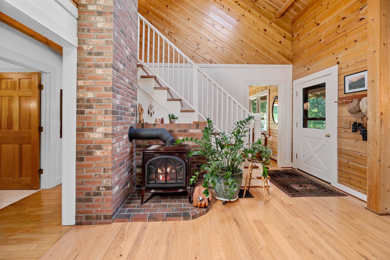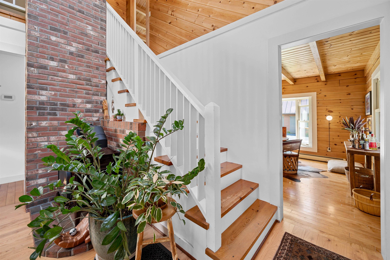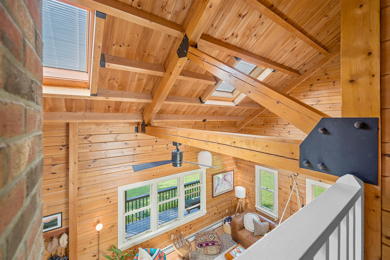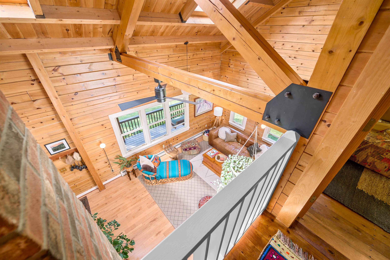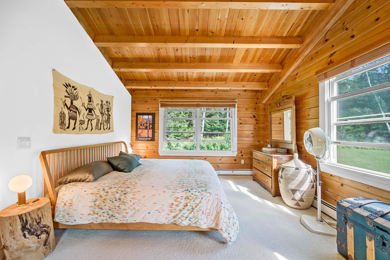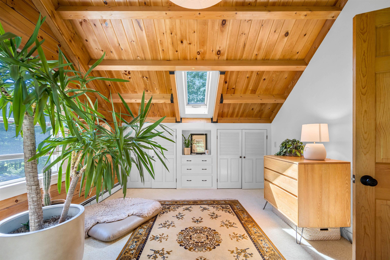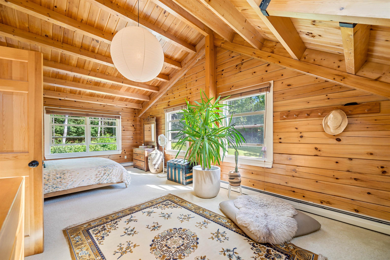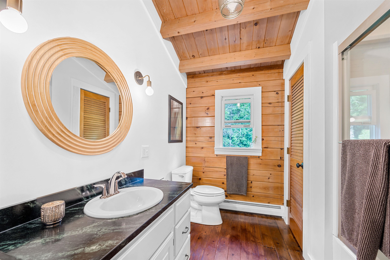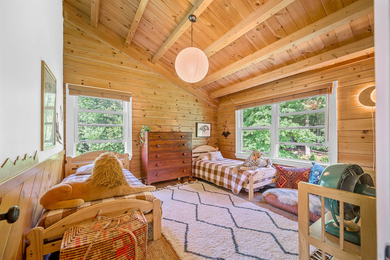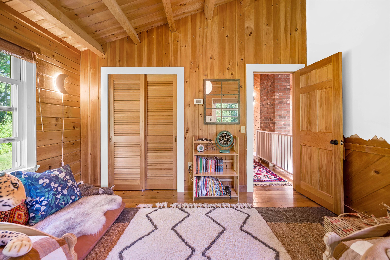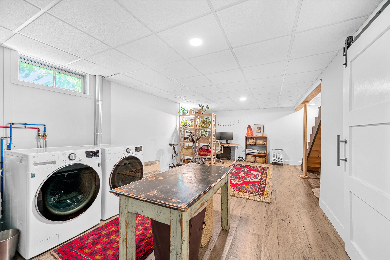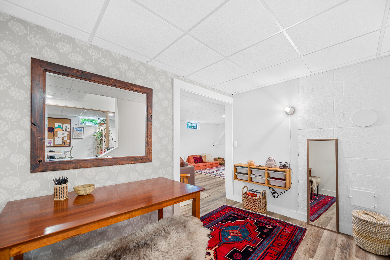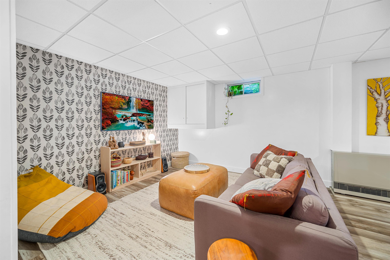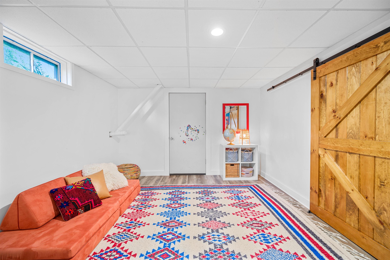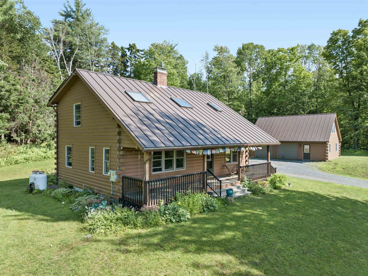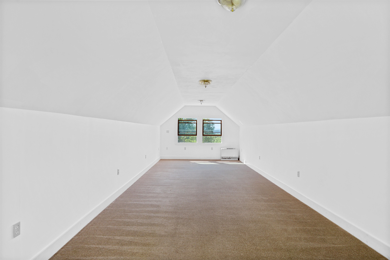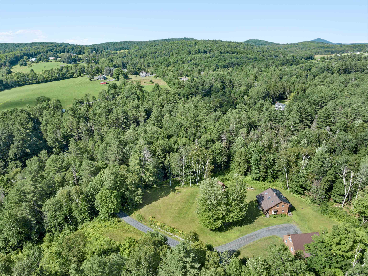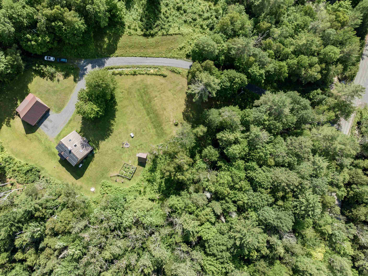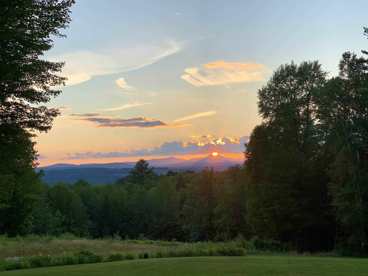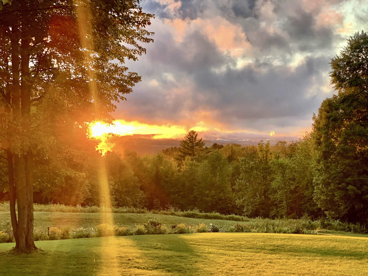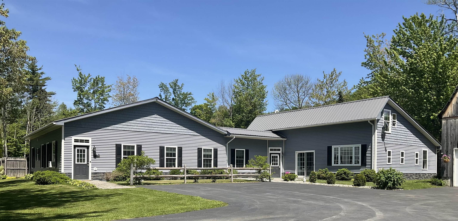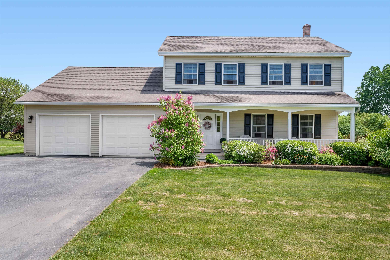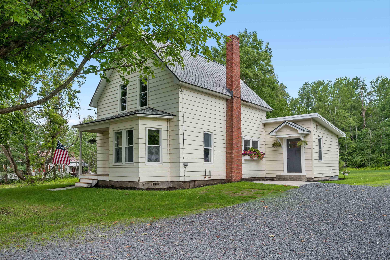1 of 38
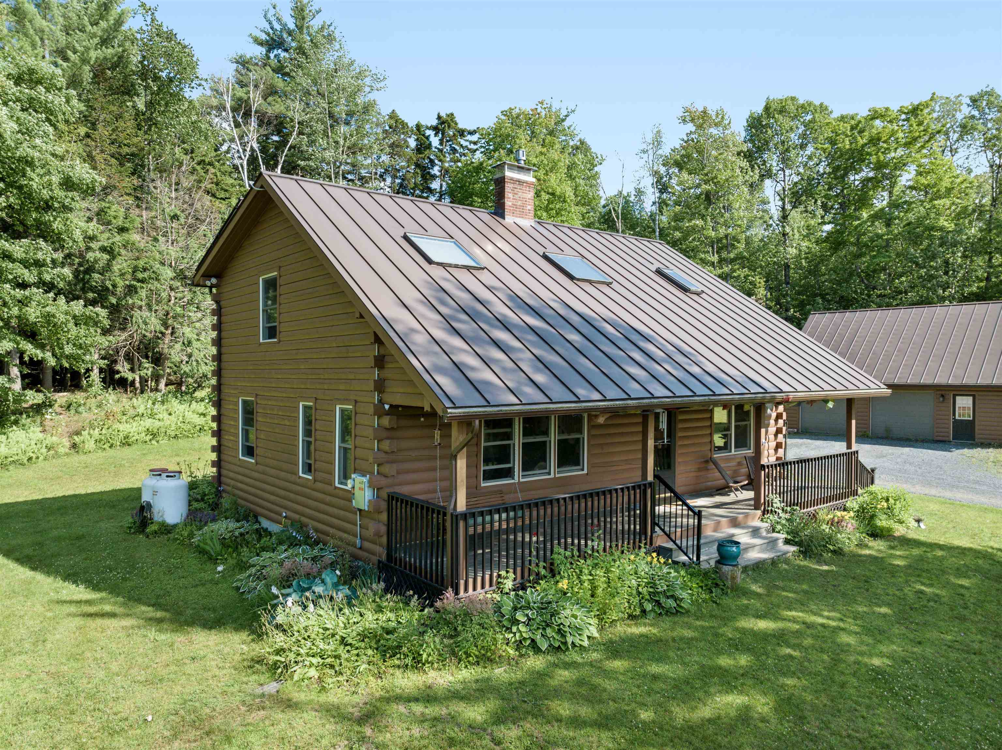
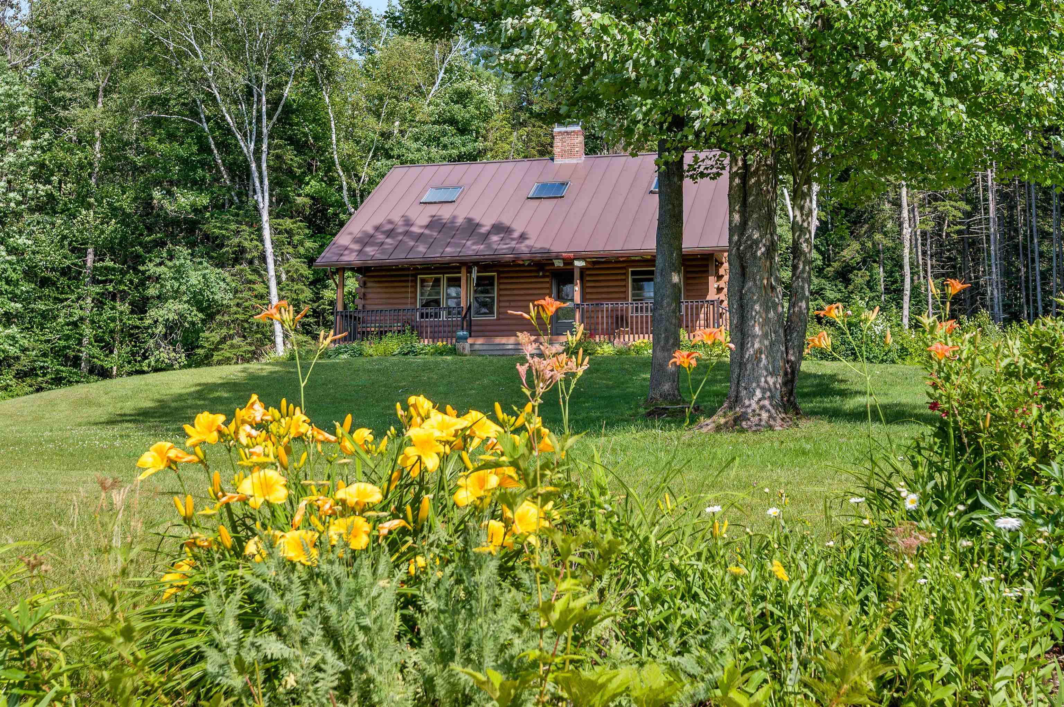
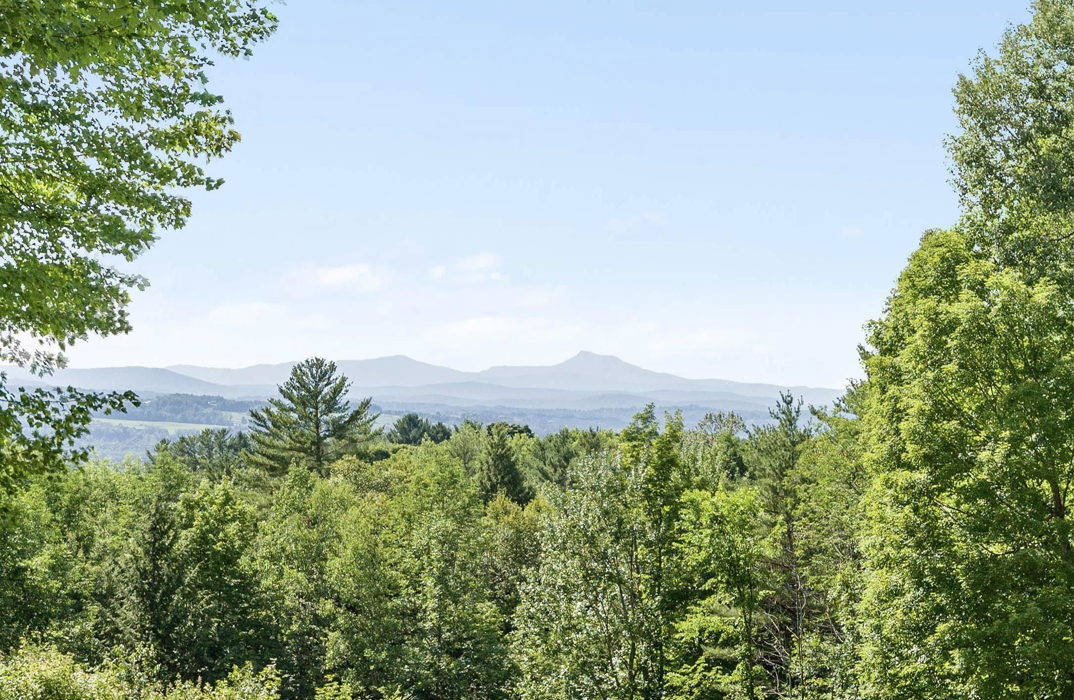

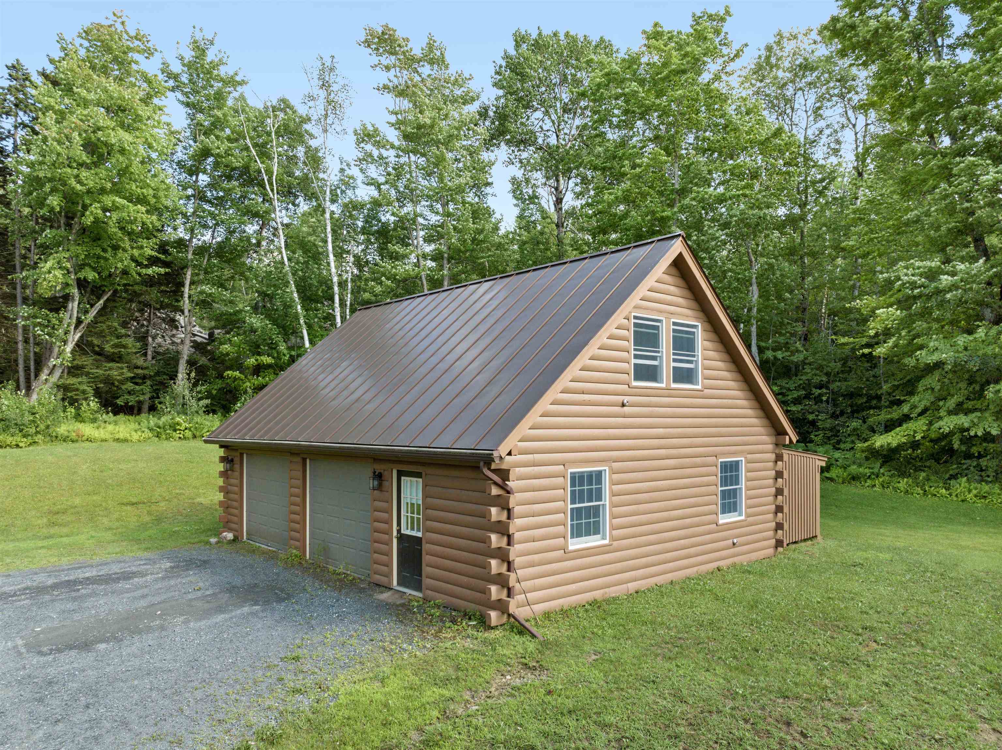
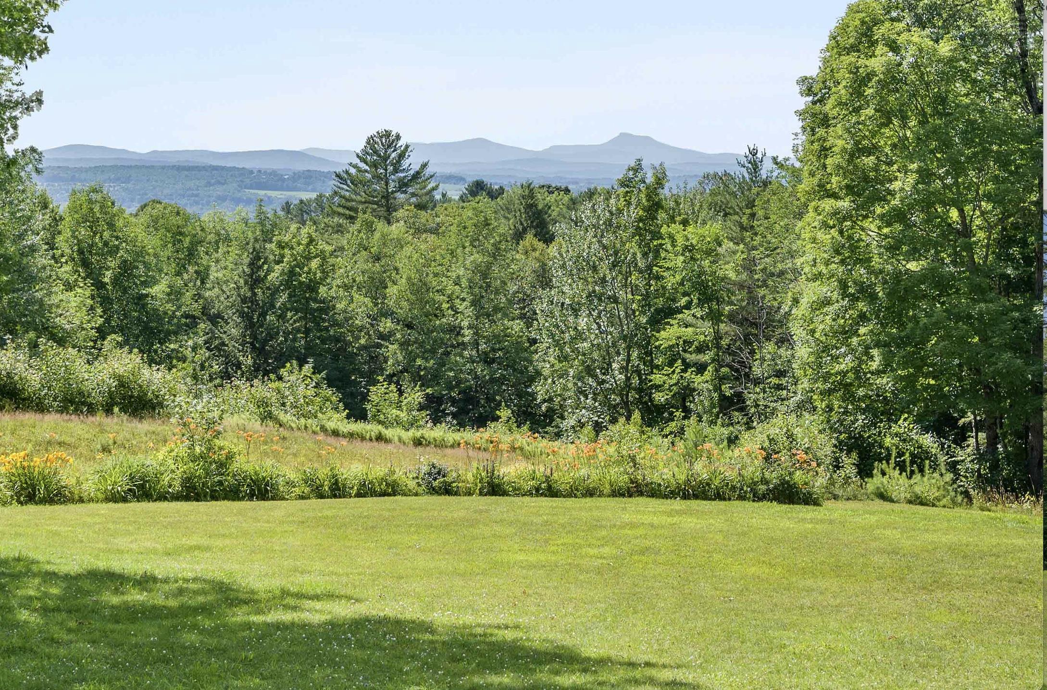
General Property Information
- Property Status:
- Active
- Price:
- $599, 000
- Assessed:
- $0
- Assessed Year:
- County:
- VT-Washington
- Acres:
- 4.08
- Property Type:
- Single Family
- Year Built:
- 1993
- Agency/Brokerage:
- Robyn Fulton
birch+pine Real Estate Company - Bedrooms:
- 3
- Total Baths:
- 2
- Sq. Ft. (Total):
- 2405
- Tax Year:
- 2024
- Taxes:
- $5, 816
- Association Fees:
Perched in serene privacy with sweeping views of Camel's Hump, this charming log cabin offers a quintessential retreat in a picturesque setting. Step inside to discover new hardwood flooring and freshly painted interiors, complemented by updated lighting fixtures throughout. The layout includes three bedrooms and two full bathrooms - including a first floor bedroom and full bathroom option. The living room benefits from natural lighting and vaulted ceilings with access to the gracious front porch, while the kitchen has plenty of custom storage and seating with a breakfast bar adjacent to a spacious dining area. Enjoy a comfortable bonus area in the basement, perfect for recreation or additional living space. An owned solar array ensures energy efficiency, while a detached heated garage with semi-finished space above offers versatility as a home office, studio. One garage bay is currently set up for parking, the remaining oversized garage bay is being utilized as finished (heated) space but could easily be turned back into additional garage parking. Relax on the expansive front porch, where breathtaking sunsets over Camel's Hump paint the sky. With complete privacy this home combines rustic charm with modern comforts. Feel removed while only minutes from shopping and dining. Delayed showings until Sunday 7/28. Please do not drive up Old Wheaton Quarry until 7/28. Open House Sunday 7/28 from 10:30-1:30.
Interior Features
- # Of Stories:
- 1.75
- Sq. Ft. (Total):
- 2405
- Sq. Ft. (Above Ground):
- 1706
- Sq. Ft. (Below Ground):
- 699
- Sq. Ft. Unfinished:
- 300
- Rooms:
- 8
- Bedrooms:
- 3
- Baths:
- 2
- Interior Desc:
- Cathedral Ceiling, Dining Area, Kitchen/Dining, Natural Light, Natural Woodwork, Vaulted Ceiling
- Appliances Included:
- Cooktop - Gas, Dishwasher, Dryer, Microwave, Refrigerator, Washer, Stove - Gas
- Flooring:
- Carpet, Hardwood, Tile
- Heating Cooling Fuel:
- Gas - LP/Bottle, Oil
- Water Heater:
- Basement Desc:
- Bulkhead, Climate Controlled, Finished, Full, Insulated
Exterior Features
- Style of Residence:
- Cape, Log
- House Color:
- Time Share:
- No
- Resort:
- Exterior Desc:
- Exterior Details:
- Deck, Garden Space, Natural Shade, Outbuilding, Porch, Porch - Covered, Shed, Storage
- Amenities/Services:
- Land Desc.:
- Country Setting, Landscaped, Mountain View, Open, Secluded, Trail/Near Trail, View, Walking Trails
- Suitable Land Usage:
- Roof Desc.:
- Standing Seam
- Driveway Desc.:
- Gravel
- Foundation Desc.:
- Poured Concrete
- Sewer Desc.:
- 1000 Gallon, Leach Field - On-Site
- Garage/Parking:
- Yes
- Garage Spaces:
- 1
- Road Frontage:
- 0
Other Information
- List Date:
- 2024-07-25
- Last Updated:
- 2024-07-25 16:39:49


