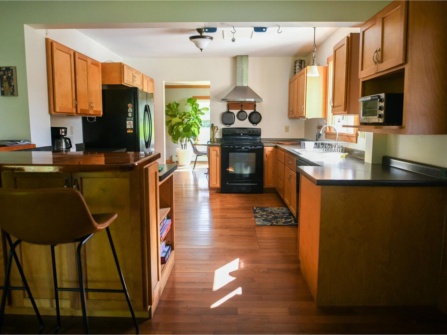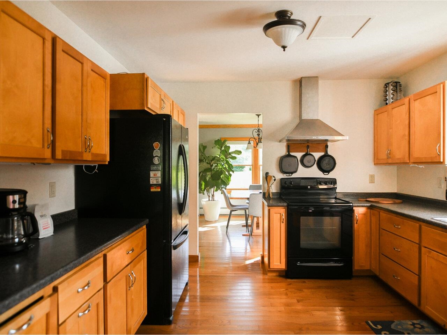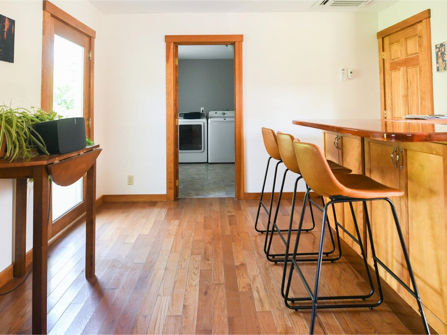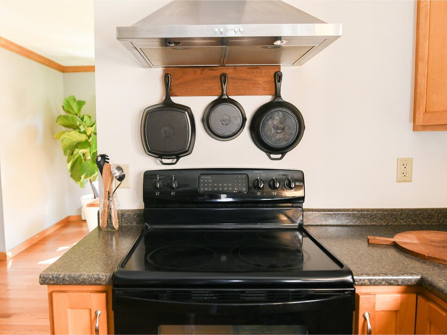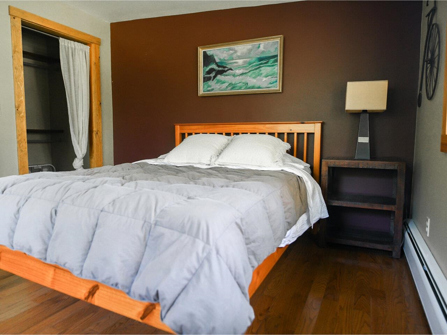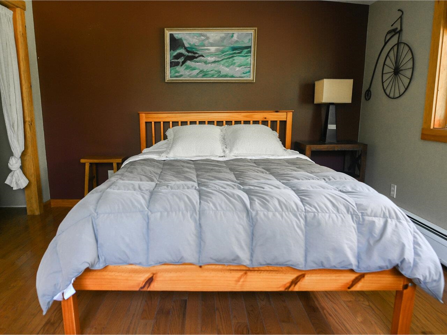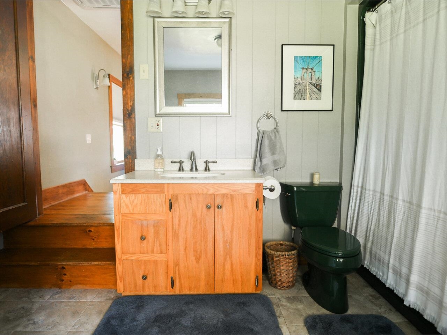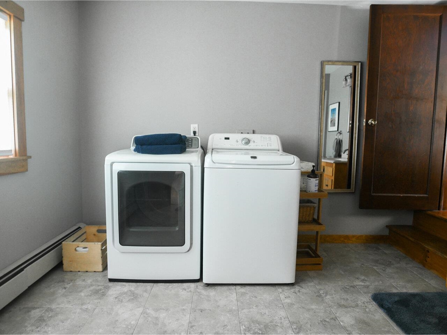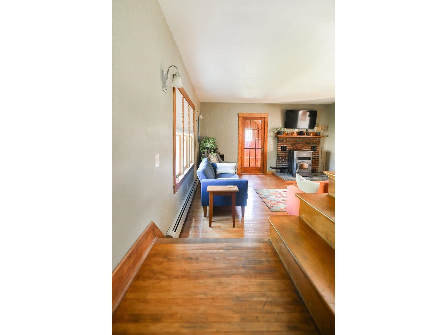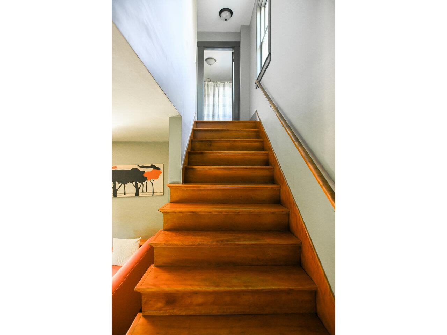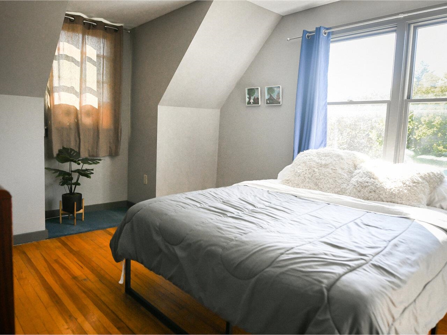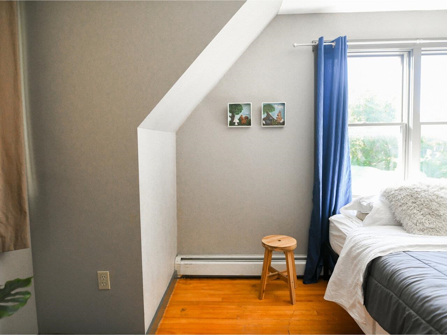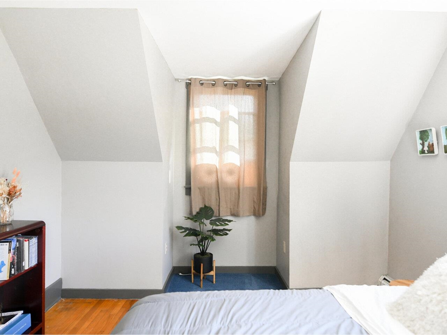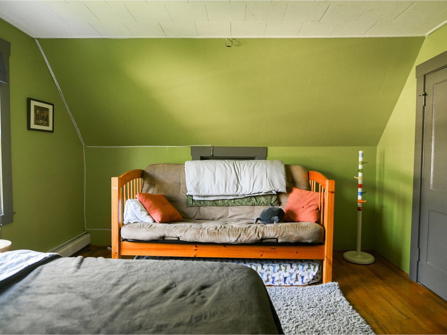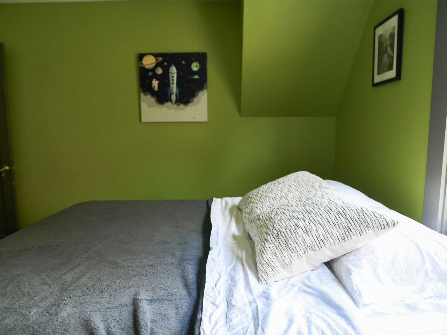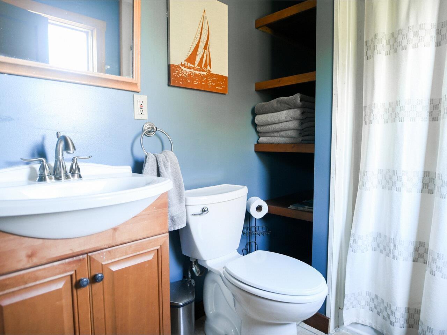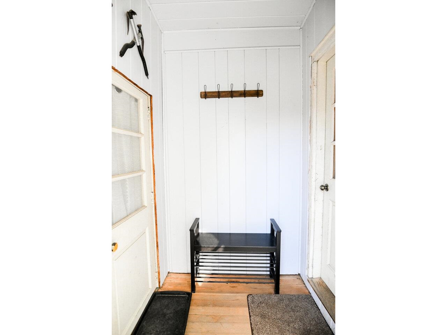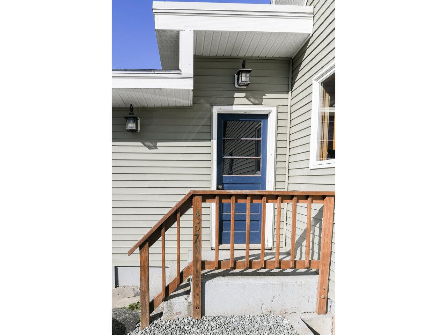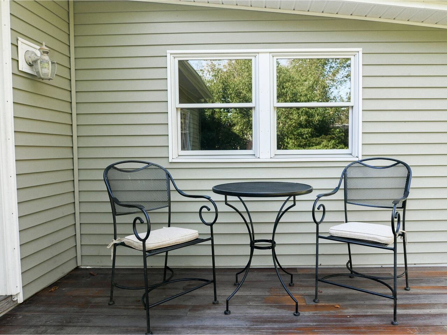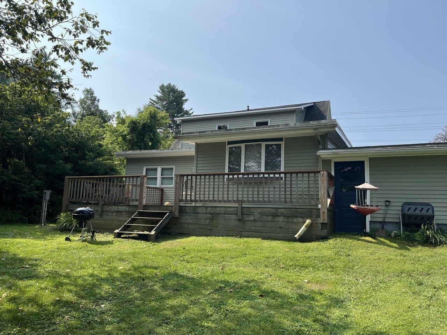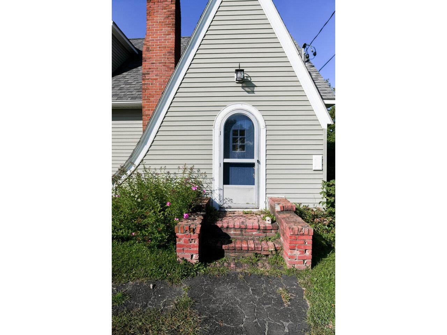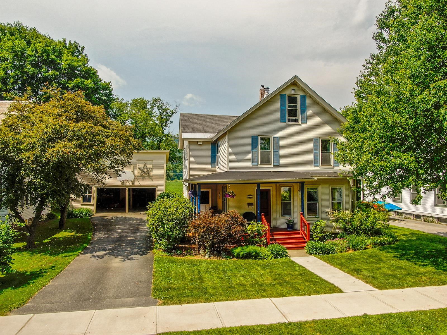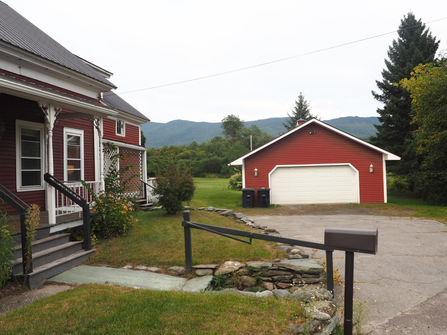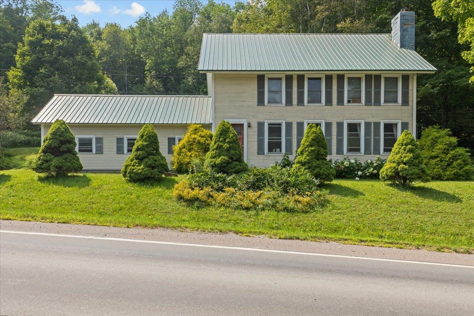1 of 28
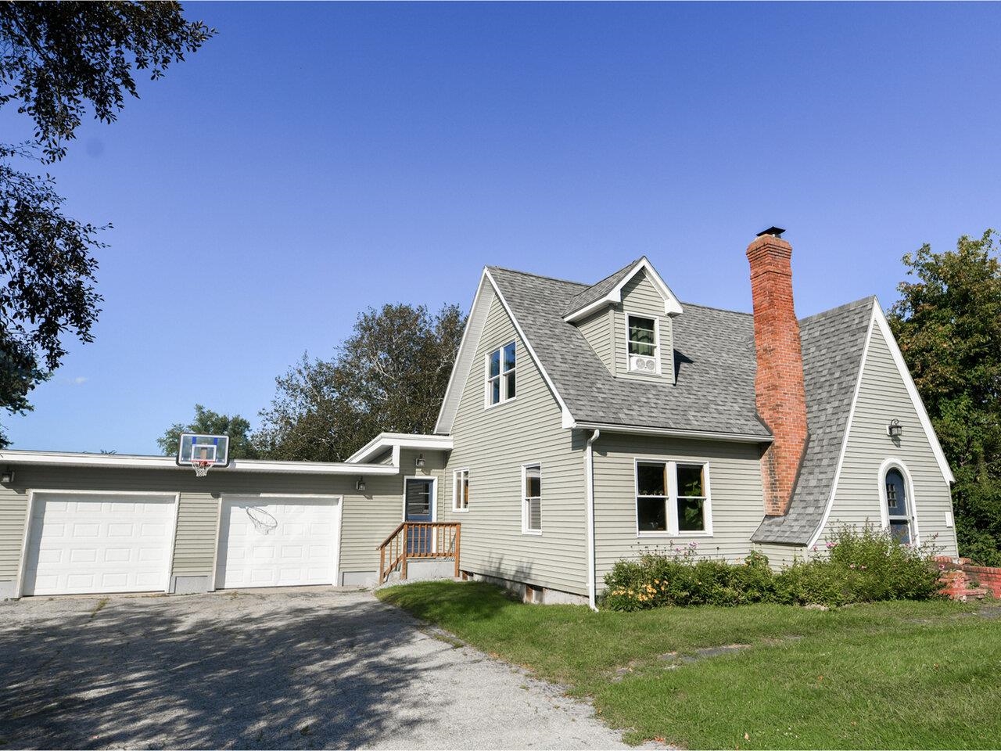
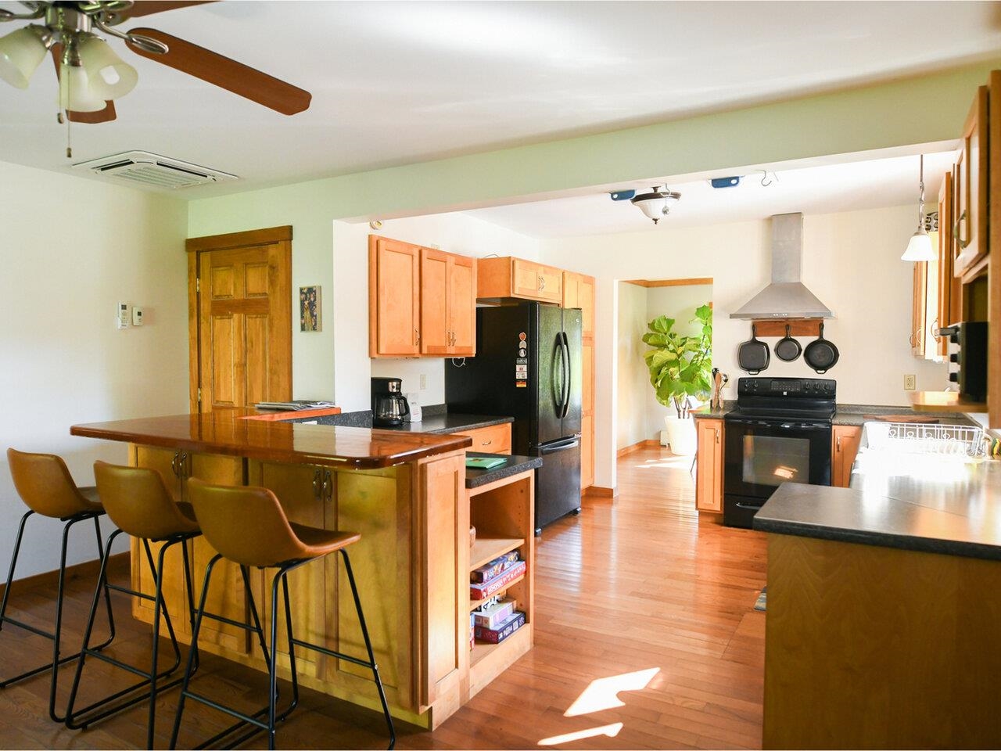
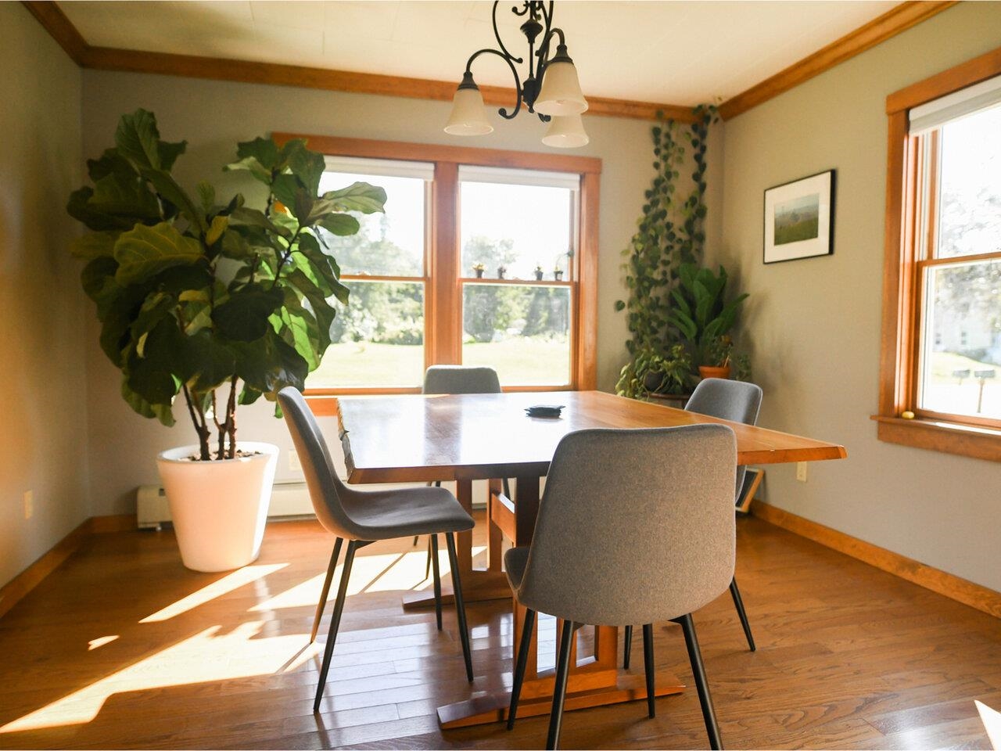

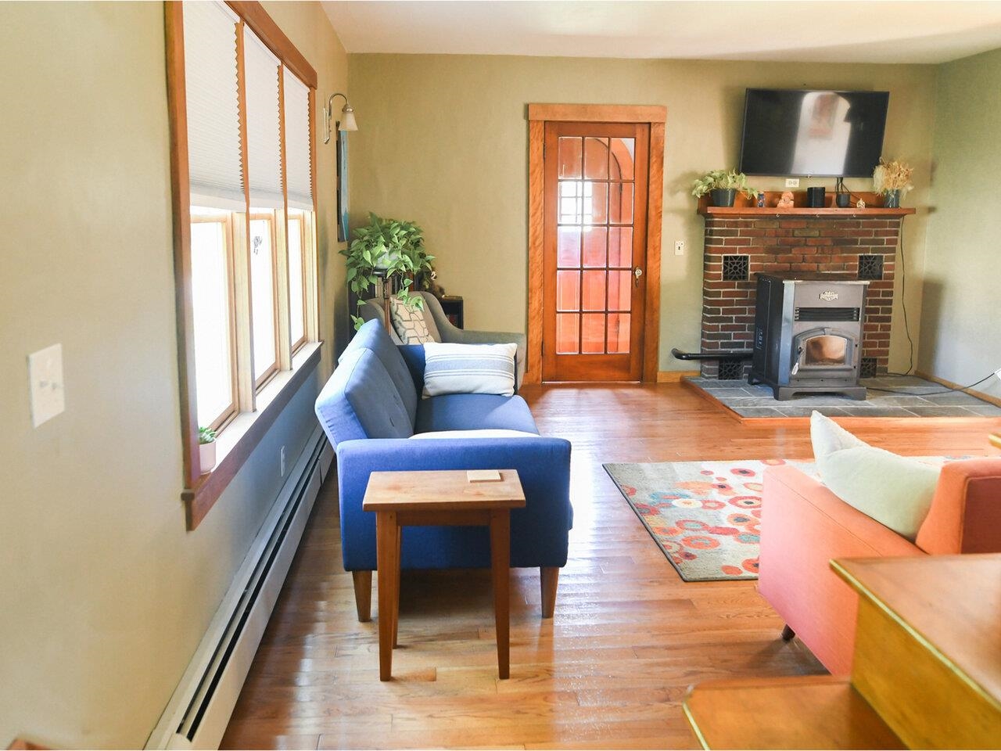
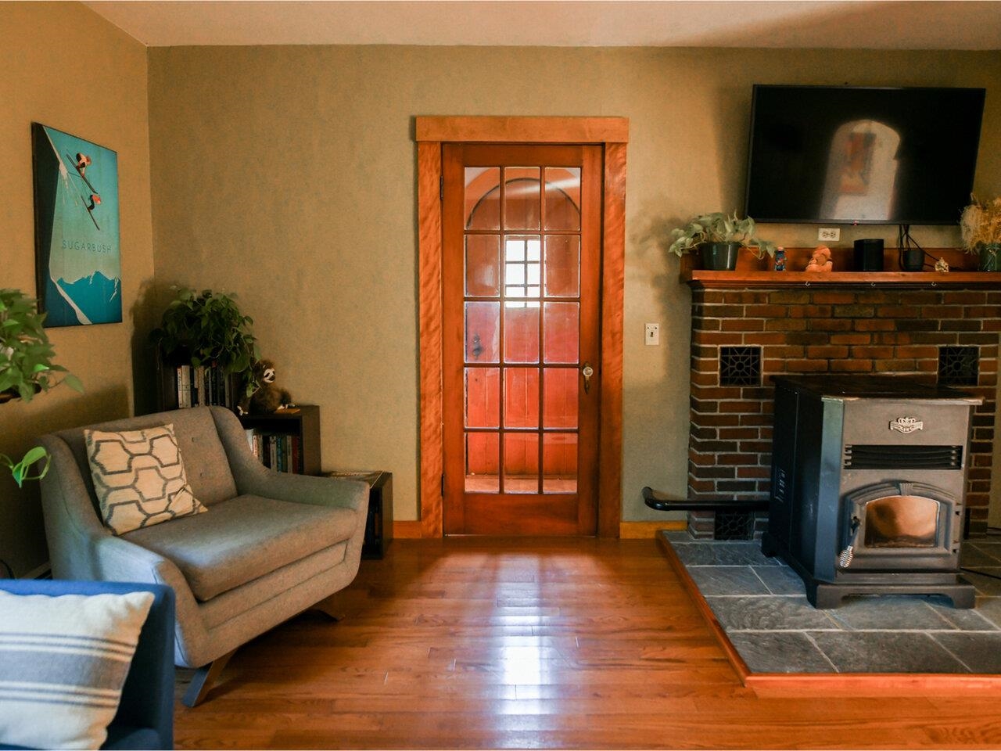
General Property Information
- Property Status:
- Active
- Price:
- $525, 000
- Assessed:
- $0
- Assessed Year:
- County:
- VT-Washington
- Acres:
- 0.50
- Property Type:
- Single Family
- Year Built:
- 1935
- Agency/Brokerage:
- Katharine Wade
Coldwell Banker Hickok and Boardman - Bedrooms:
- 3
- Total Baths:
- 2
- Sq. Ft. (Total):
- 1629
- Tax Year:
- 2023
- Taxes:
- $5, 251
- Association Fees:
Discover comfort and convenience in this charming 3-bed, 2-bath home nestled in the picturesque town of Duxbury, just one mile away from Waterbury's vibrant center. Perfectly situated, it offers easy access to schools, restaurants, shopping, hiking trails, I-89, and all the natural beauty Vermont has to offer. Inside you will find a practical layout that includes a well-appointed kitchen with counter space, lots of cabinets, and a breakfast bar. The spacious kitchen leads to a sunny dining room, and a living room with pellet stove. A primary suite and full bath with laundry round out the main level. Updated windows are both energy efficient and let in lots of natural light. Hardwood flooring throughout most of the home. Three brand new mini-splits keep the indoor climate comfortable year-round. Upstairs you will find two additional bedrooms and a three-quarter bath. Just off the kitchen, a back deck invites you to relax and enjoy the backyard. A two-car garage provides ample storage for vehicles and gear, ensuring everything has its place. Whether you're looking to settle down or seeking a weekend retreat, this home in Duxbury, VT has the perfect blend of easy living and location. Don't miss your chance to make this your new home sweet home!
Interior Features
- # Of Stories:
- 2
- Sq. Ft. (Total):
- 1629
- Sq. Ft. (Above Ground):
- 1629
- Sq. Ft. (Below Ground):
- 0
- Sq. Ft. Unfinished:
- 788
- Rooms:
- 8
- Bedrooms:
- 3
- Baths:
- 2
- Interior Desc:
- Ceiling Fan, Dining Area, Natural Light, Storage - Indoor, Laundry - 1st Floor
- Appliances Included:
- Dishwasher, Range Hood, Microwave, Refrigerator, Stove - Gas, Water Heater - Electric, Water Heater - Owned
- Flooring:
- Hardwood, Laminate
- Heating Cooling Fuel:
- Gas - LP/Bottle, Pellet
- Water Heater:
- Basement Desc:
- Bulkhead
Exterior Features
- Style of Residence:
- Cape
- House Color:
- Green
- Time Share:
- No
- Resort:
- Exterior Desc:
- Exterior Details:
- Deck, Garden Space
- Amenities/Services:
- Land Desc.:
- Landscaped
- Suitable Land Usage:
- Roof Desc.:
- Membrane, Shingle - Architectural
- Driveway Desc.:
- Gravel, Paved
- Foundation Desc.:
- Block, Concrete
- Sewer Desc.:
- 1500+ Gallon
- Garage/Parking:
- Yes
- Garage Spaces:
- 2
- Road Frontage:
- 132
Other Information
- List Date:
- 2024-07-25
- Last Updated:
- 2024-07-25 14:09:20



