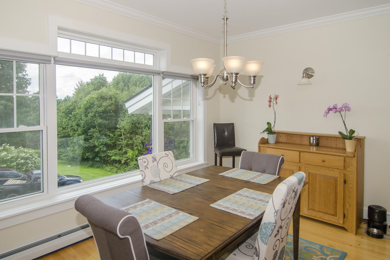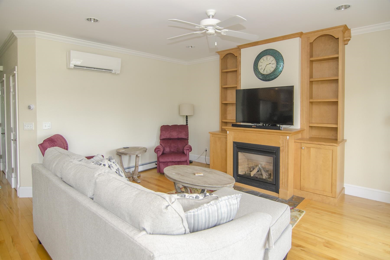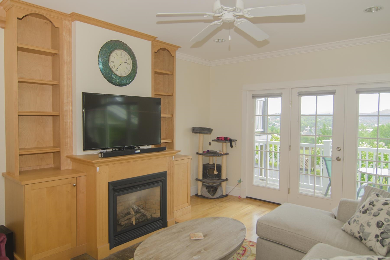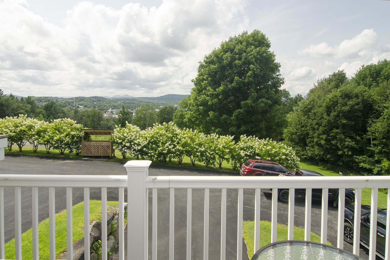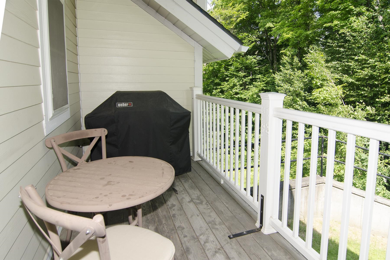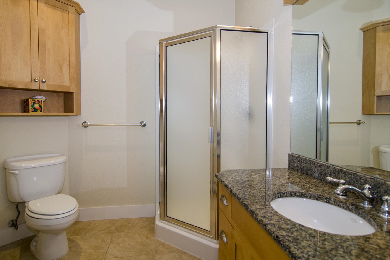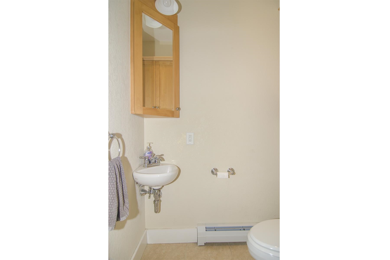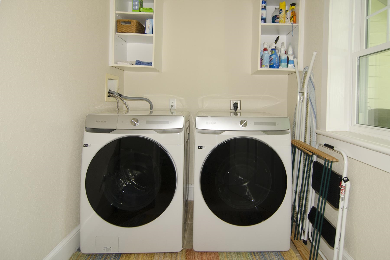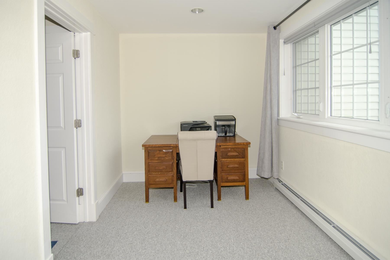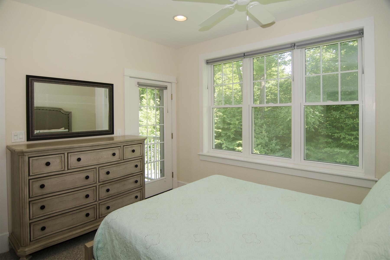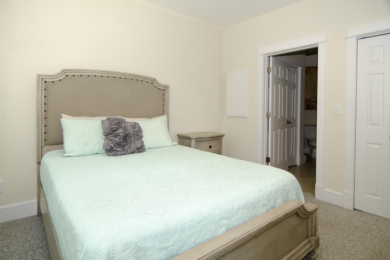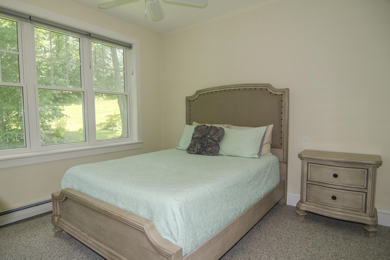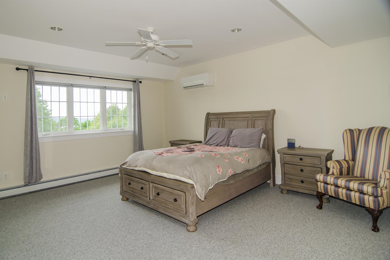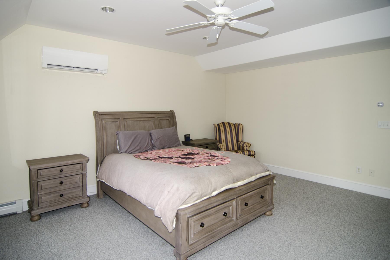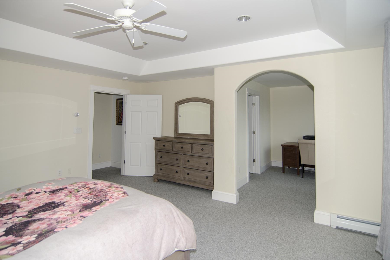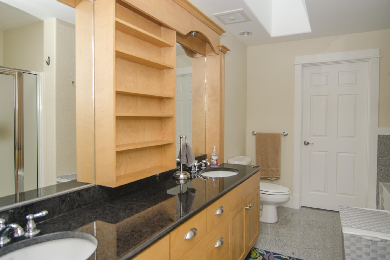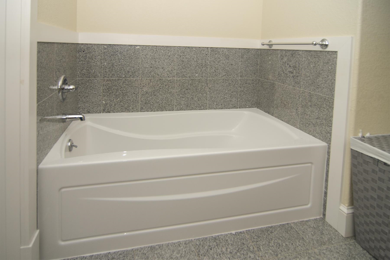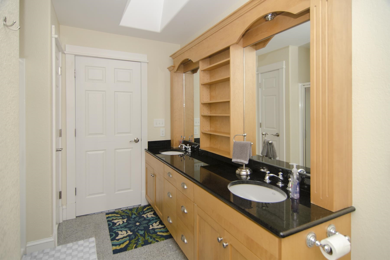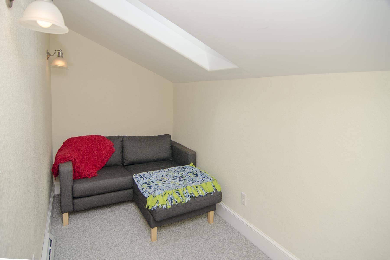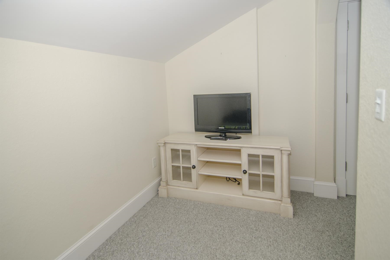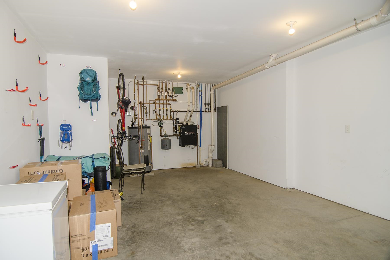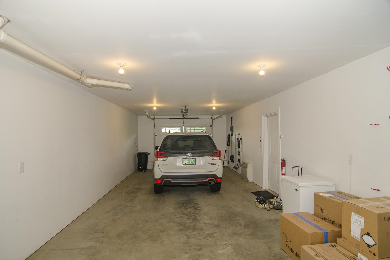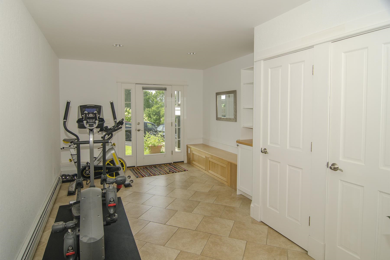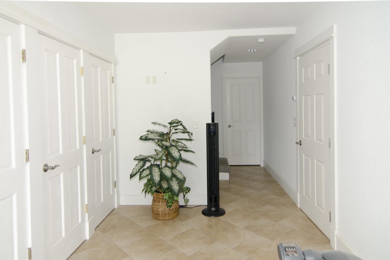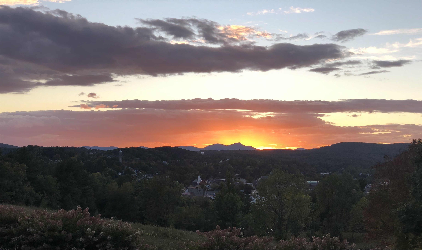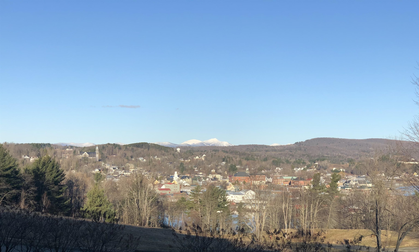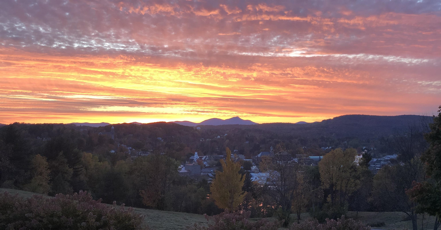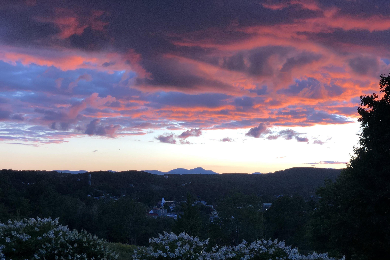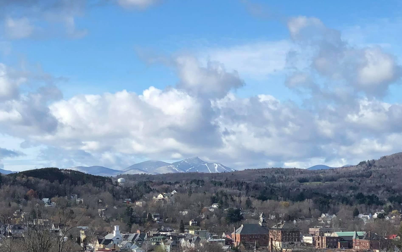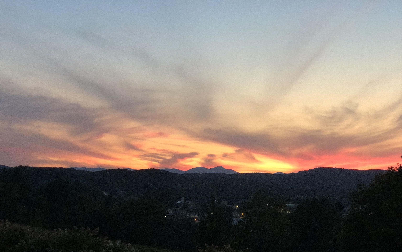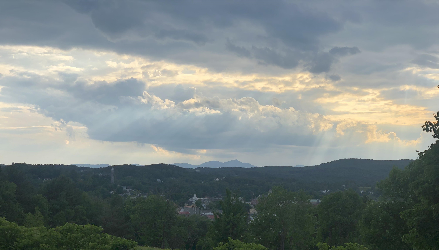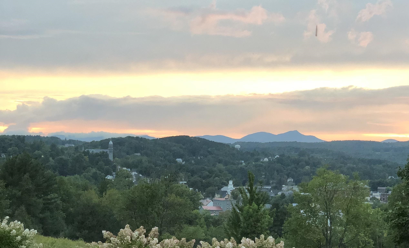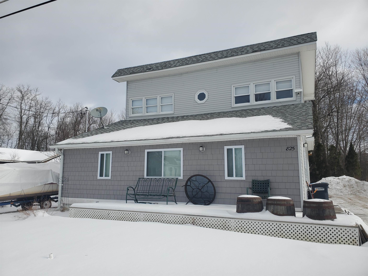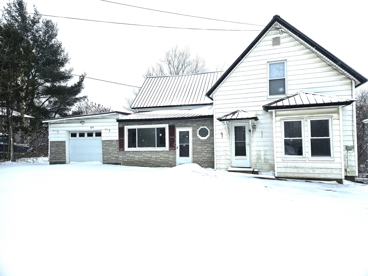1 of 39


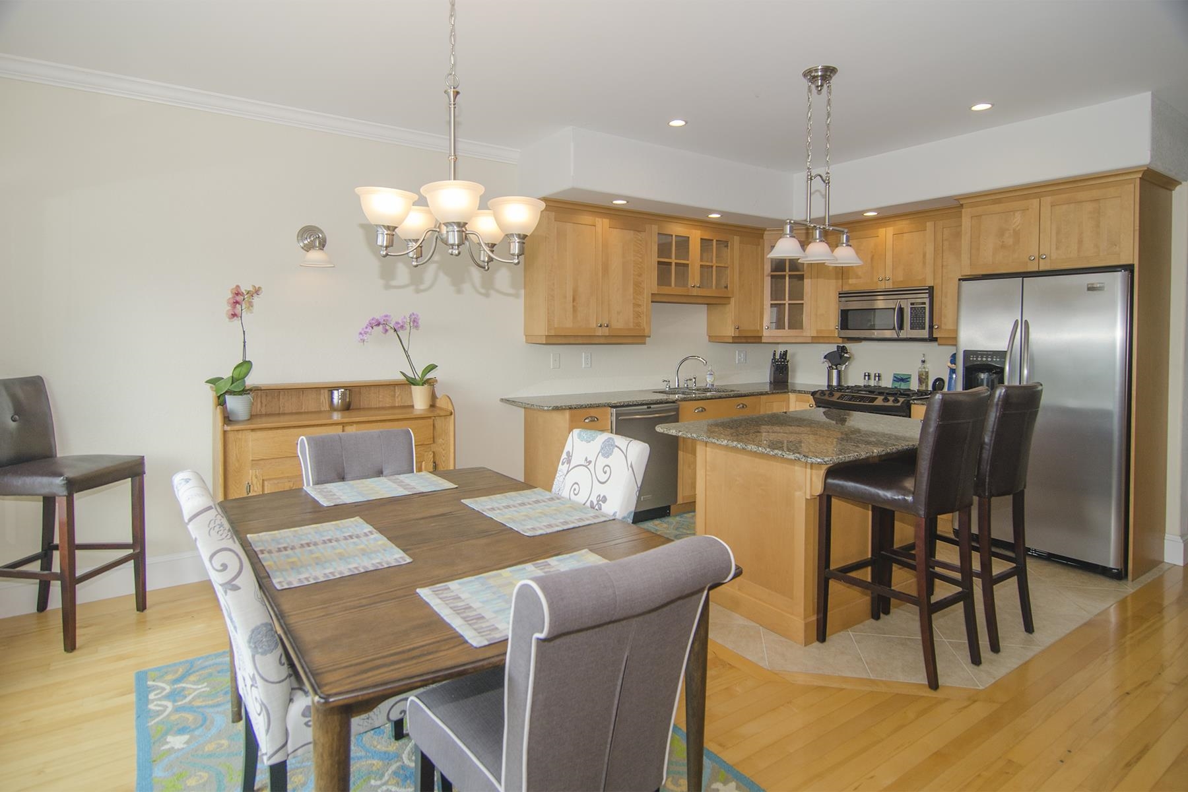
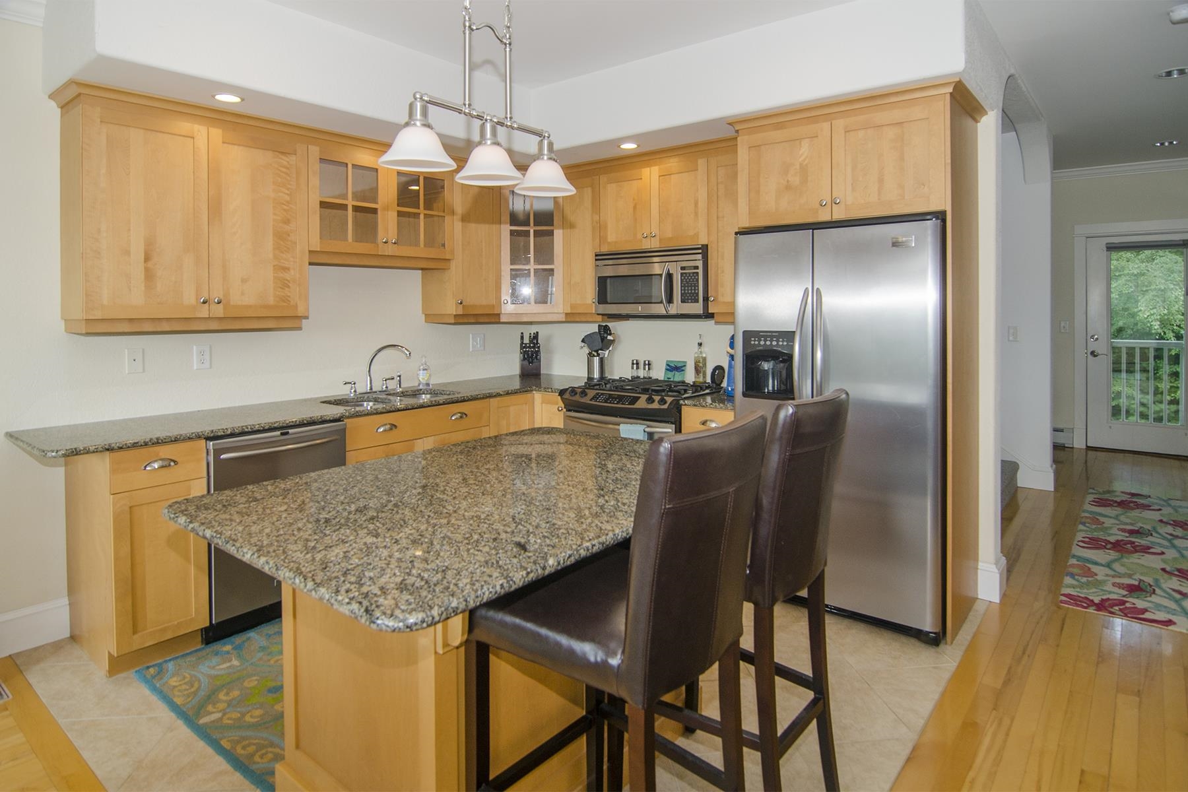
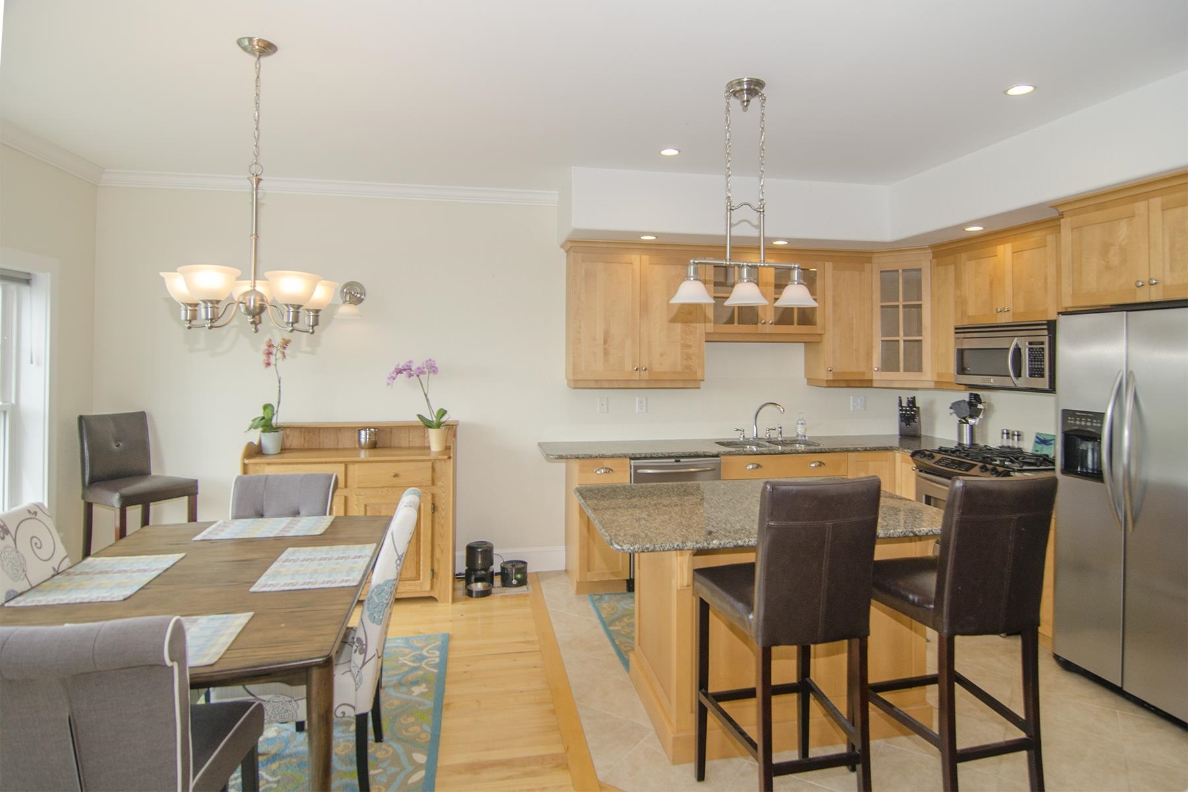
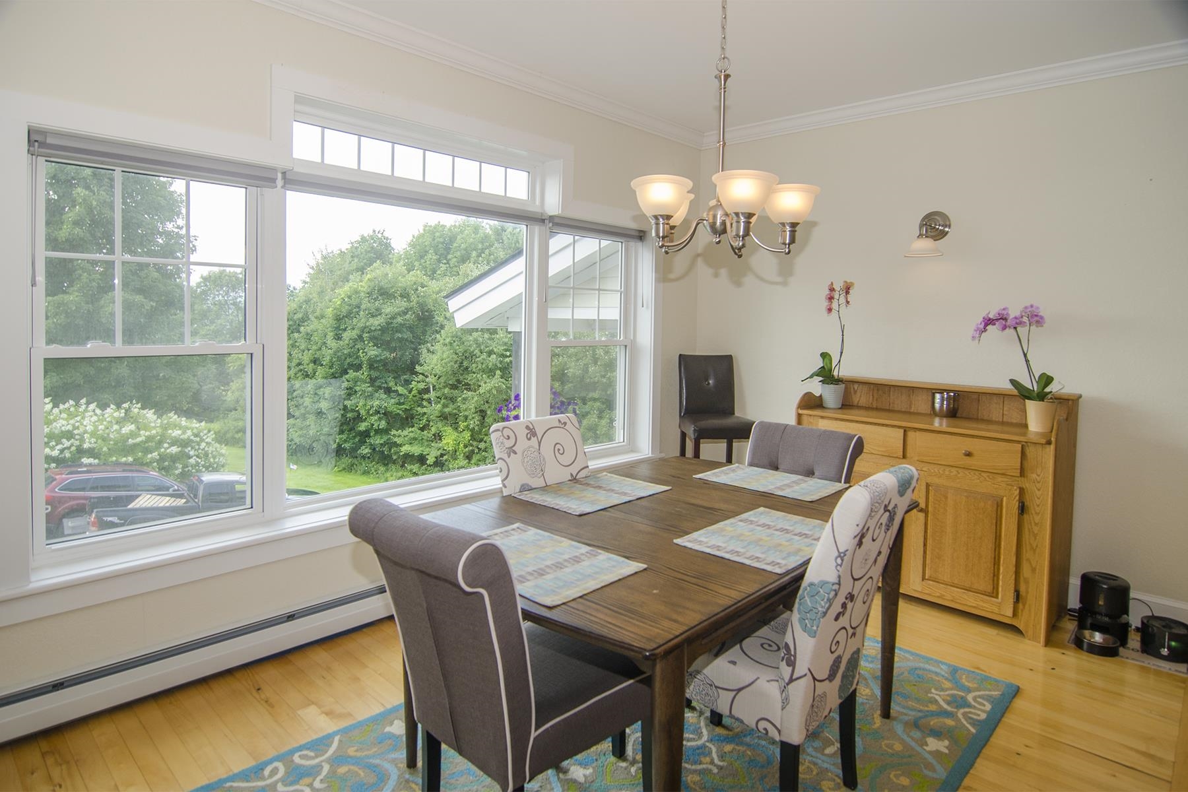
General Property Information
- Property Status:
- Active Under Contract
- Price:
- $265, 000
- Unit Number
- B 2
- Assessed:
- $252, 900
- Assessed Year:
- County:
- VT-Orleans
- Acres:
- 0.13
- Property Type:
- Condo
- Year Built:
- 2008
- Agency/Brokerage:
- Michael Conley
Conley Country Real Estate & Insurance - Bedrooms:
- 2
- Total Baths:
- 3
- Sq. Ft. (Total):
- 1797
- Tax Year:
- 2024
- Taxes:
- $8, 559
- Association Fees:
Luxury town house on 3 levels overlooking Lake Memphremagog , downtown Newport and Jay Peak. Covered porches on both the front and the back. 4 zone baseboard hot water heat. Mini splits on 2 levels. Primary bedroom on the 2nd floor with study and full bath with tub and separate shower. 1st floor bedroom with private 3/4 bath. 9 foot ceilings throughout. Gas fireplace/entertainment center in great room. 2 car heated garage. Laundry room on 1st floor. High end finishes throughout including granite kitchen with stainless. Granite baths with ceramic tile floors. Easy drive to both Burke Mountain and Jay Peak. Walking distance to Newport Country Club. Open Houses on Feb 1 and Feb 2 from 11:00 to 1:00. All showings at the open houses. Offers to be in by Feb 3, 2025 at 5:00 PM.
Interior Features
- # Of Stories:
- 2
- Sq. Ft. (Total):
- 1797
- Sq. Ft. (Above Ground):
- 1591
- Sq. Ft. (Below Ground):
- 206
- Sq. Ft. Unfinished:
- 67
- Rooms:
- 6
- Bedrooms:
- 2
- Baths:
- 3
- Interior Desc:
- Ceiling Fan, Dining Area, Fireplace - Gas, Kitchen/Dining, Kitchen/Living, Living/Dining, Primary BR w/ BA, Skylight, Laundry - 1st Floor
- Appliances Included:
- Dishwasher, Disposal, Dryer, Range Hood, Refrigerator, Trash Compactor, Washer, Stove - Gas
- Flooring:
- Carpet, Hardwood, Tile
- Heating Cooling Fuel:
- Gas - LP/Bottle
- Water Heater:
- Basement Desc:
- Concrete, Crawl Space, Finished, Full, Interior Access, Exterior Access
Exterior Features
- Style of Residence:
- Townhouse
- House Color:
- beige
- Time Share:
- No
- Resort:
- No
- Exterior Desc:
- Exterior Details:
- Porch - Covered
- Amenities/Services:
- Land Desc.:
- Deed Restricted, In Town, Near Country Club, Near Golf Course, Near Shopping, Near Hospital
- Suitable Land Usage:
- Residential
- Roof Desc.:
- Shingle - Architectural
- Driveway Desc.:
- Common/Shared, Paved
- Foundation Desc.:
- Concrete
- Sewer Desc.:
- Public
- Garage/Parking:
- Yes
- Garage Spaces:
- 2
- Road Frontage:
- 50
Other Information
- List Date:
- 2024-07-23
- Last Updated:
- 2025-02-04 17:40:42


