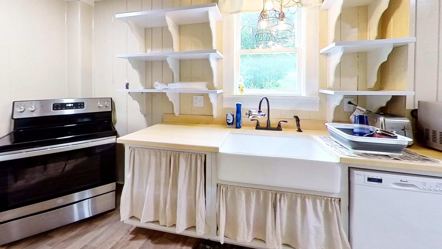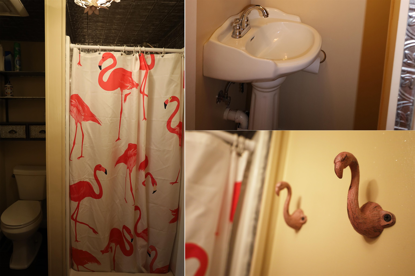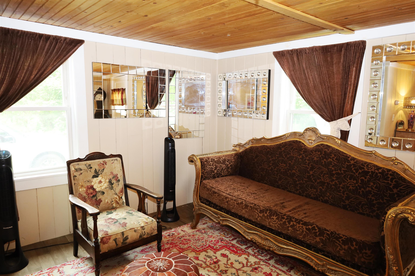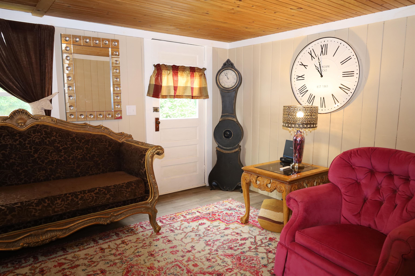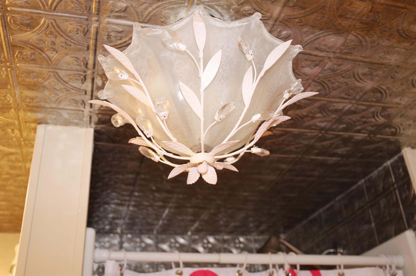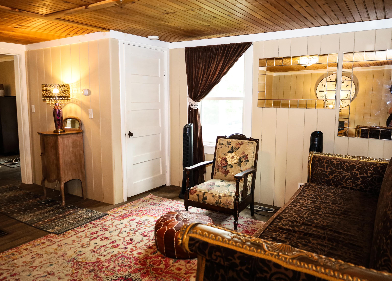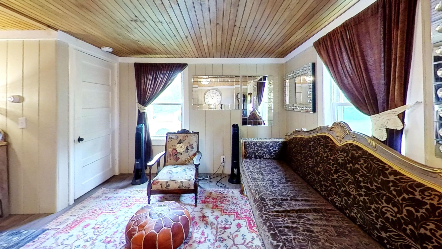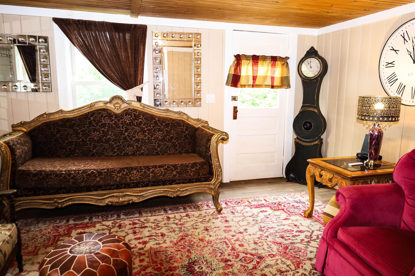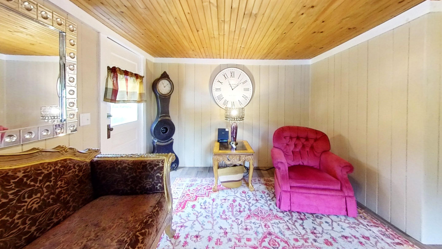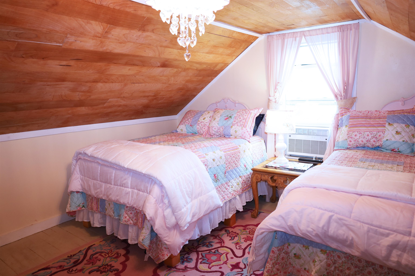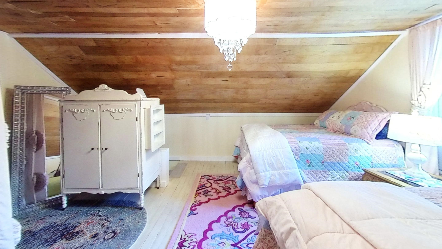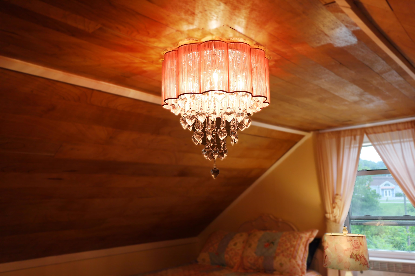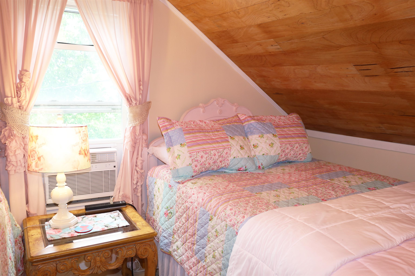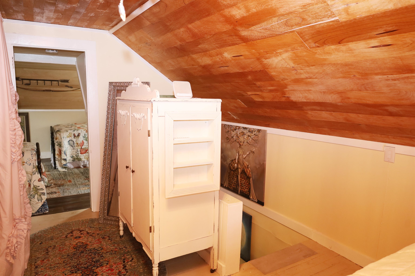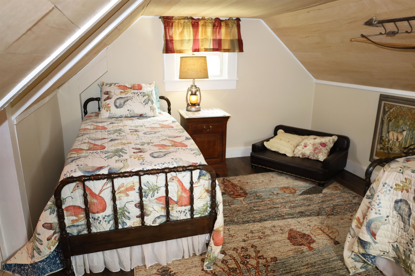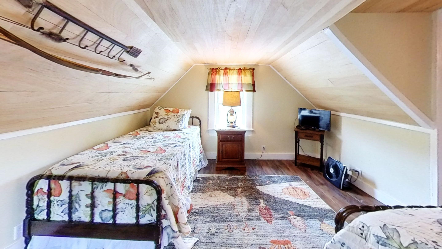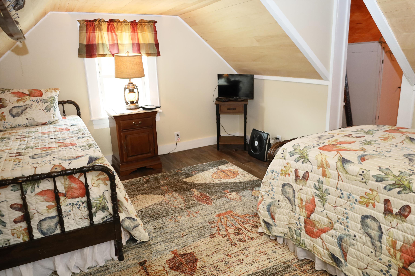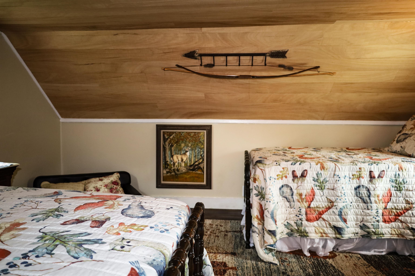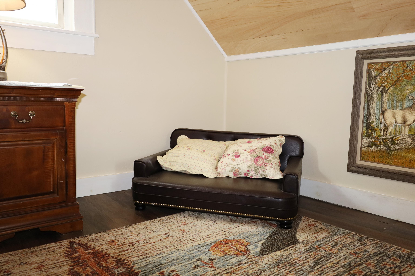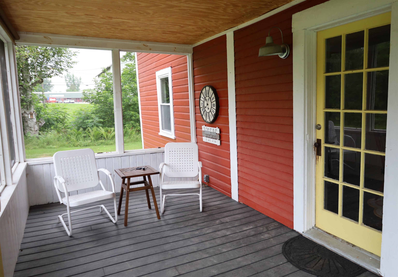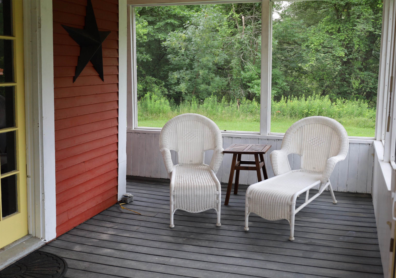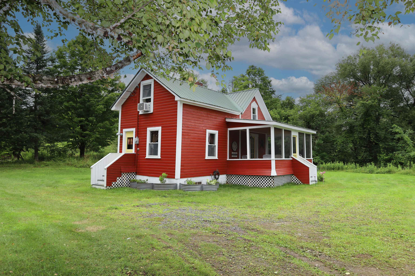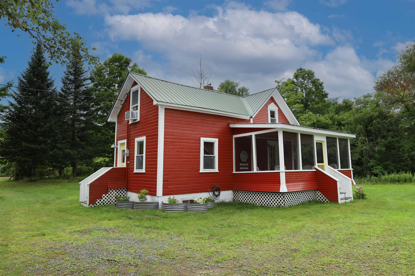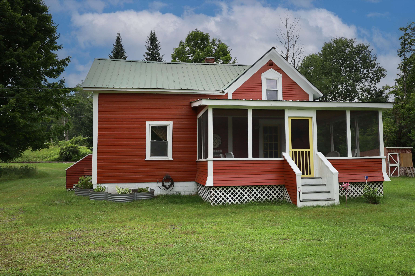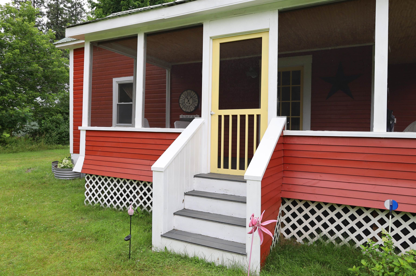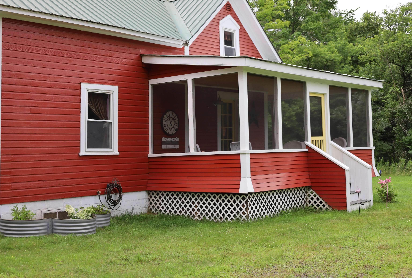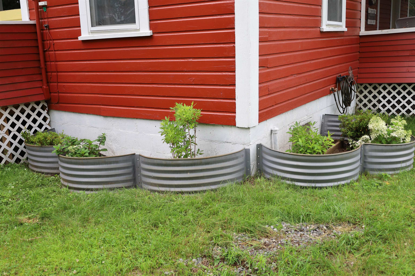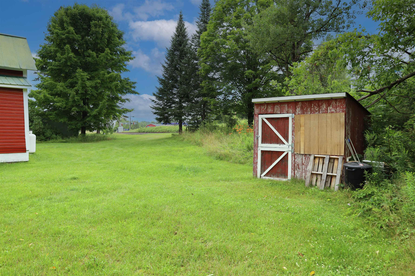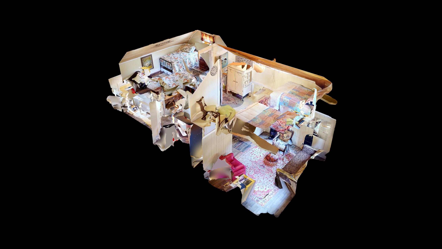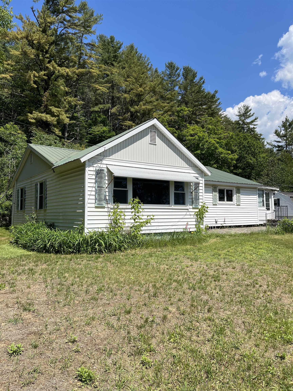1 of 35

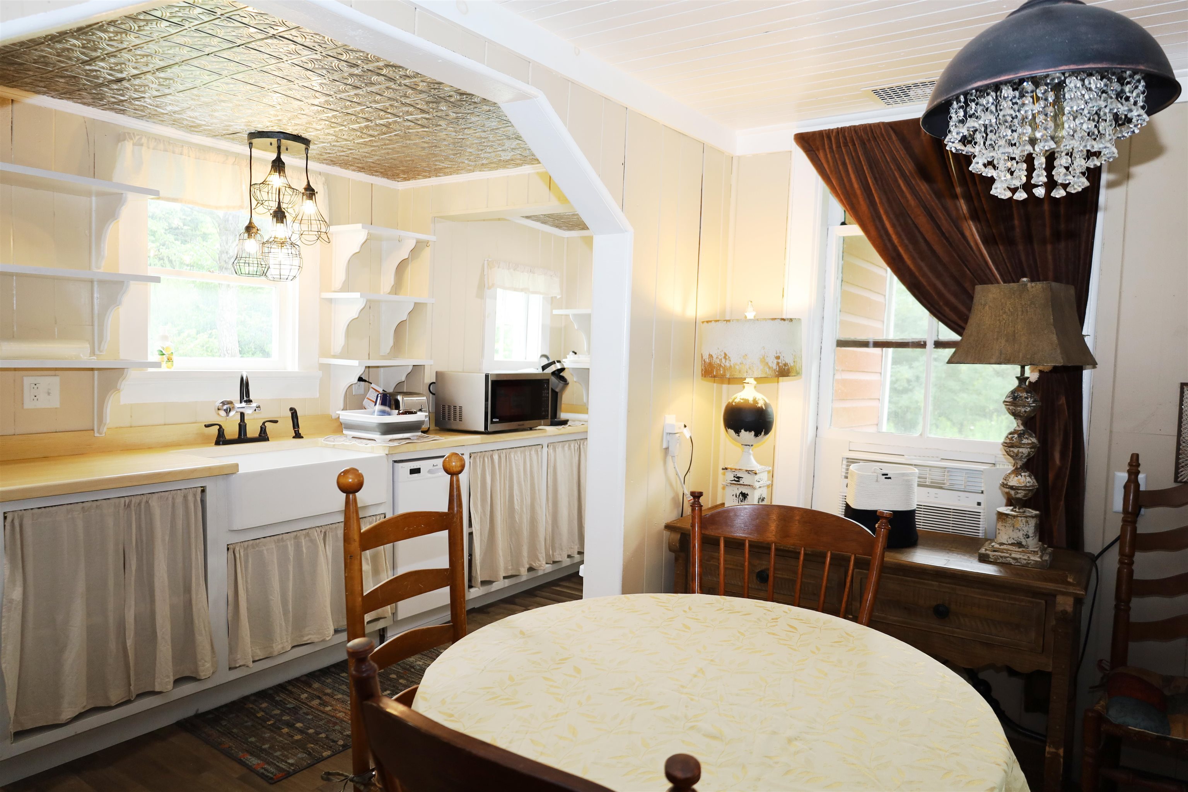
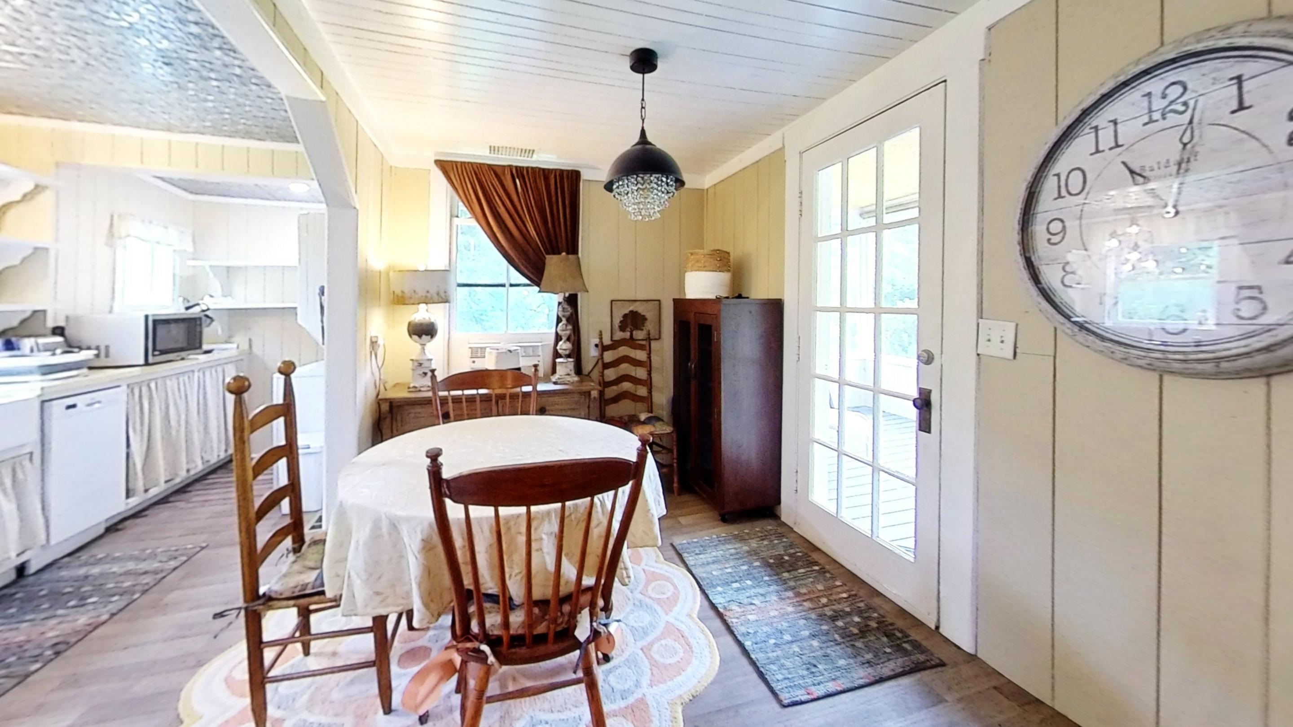
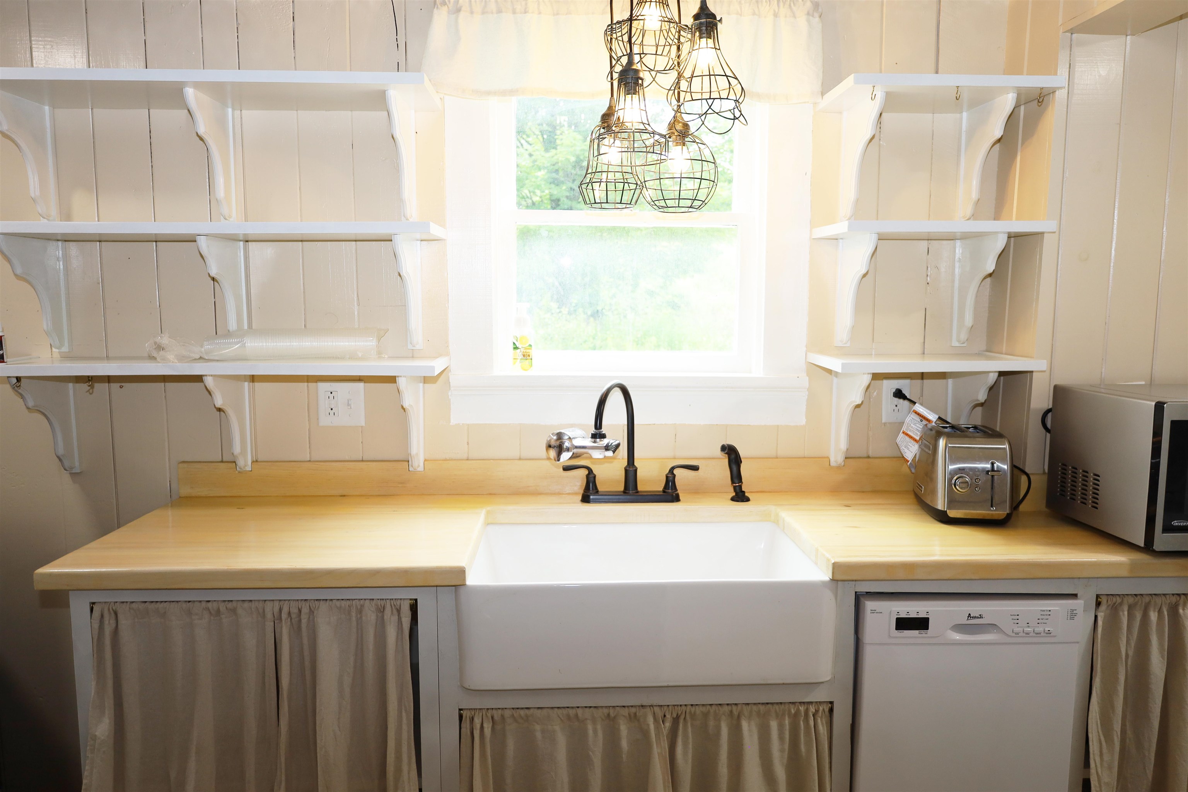

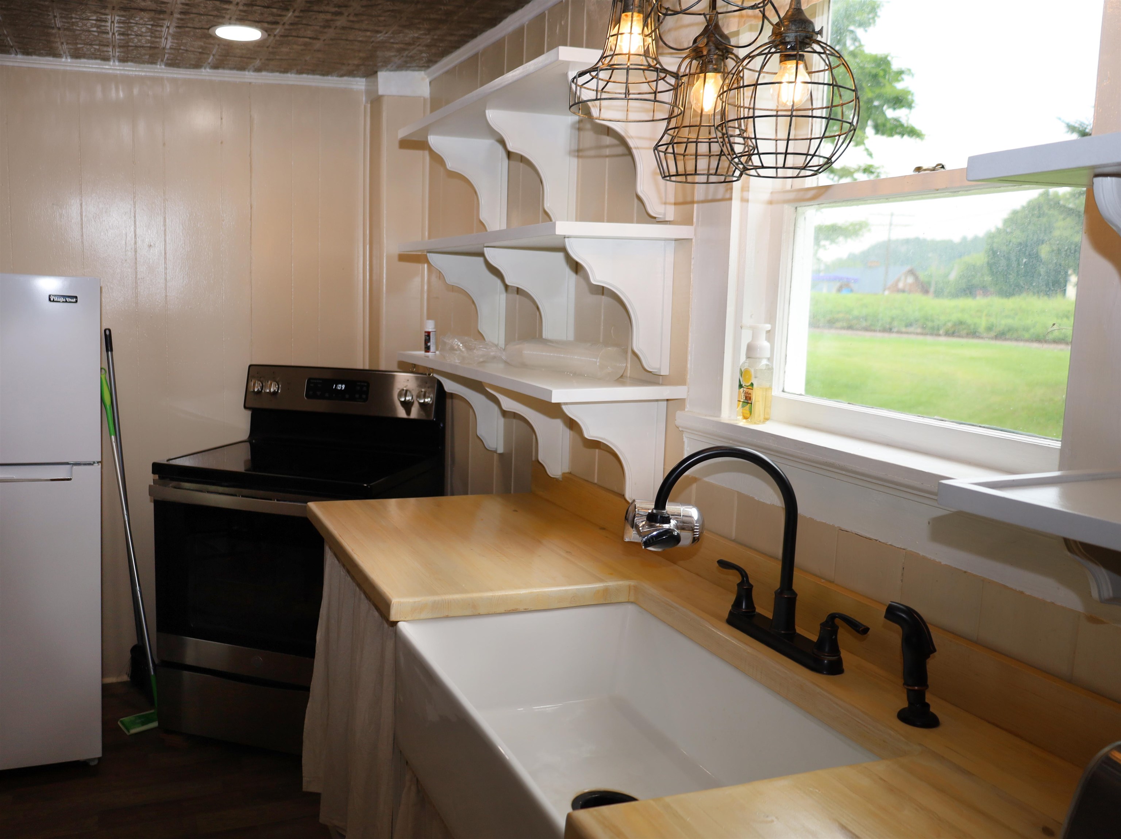
General Property Information
- Property Status:
- Active
- Price:
- $142, 900
- Assessed:
- $63, 000
- Assessed Year:
- 2011
- County:
- VT-Caledonia
- Acres:
- 0.80
- Property Type:
- Single Family
- Year Built:
- 1900
- Agency/Brokerage:
- Nikki Peters
StoneCrest Properties, LLC2 - Bedrooms:
- 2
- Total Baths:
- 1
- Sq. Ft. (Total):
- 748
- Tax Year:
- 2023
- Taxes:
- $1, 563
- Association Fees:
Discover this charming and private 2-bedroom cottage, perfectly tucked away in town amidst lush shrubs and greenery. Offering a tranquil retreat with adjoining access to the river makes it ideal for kayaking or tubing right from your backyard. The large, screened porch provides a serene space to unwind, overlooking the open yard that boasts plenty of room for a garden. The abutting train tracks are still in use. Inside, the cozy living room, dining room, and kitchen create a warm and inviting atmosphere. The kitchen features custom-built countertops and recent updates that blend modern convenience with classic charm. The home has undergone many recent renovations, including a new furnace, hot water heater, wiring upgrades, fresh paint throughout, and a tastefully renovated bathroom. The first-floor laundry adds convenience to your daily routine. The second floor offers two comfortable bedrooms, providing a peaceful sanctuary at the end of the day, while the full basement offers ample storage space for all your needs. This cottage combines the best of both worlds—privacy and proximity to town amenities. Enjoy the convenience of being within walking distance to local shops, dining, and recreational activities, with easy access to I-91 for your commuting needs. Loaded with character and charm, this home is a rare find that promises a unique and delightful living experience.
Interior Features
- # Of Stories:
- 1.5
- Sq. Ft. (Total):
- 748
- Sq. Ft. (Above Ground):
- 748
- Sq. Ft. (Below Ground):
- 0
- Sq. Ft. Unfinished:
- 450
- Rooms:
- 6
- Bedrooms:
- 2
- Baths:
- 1
- Interior Desc:
- Dining Area, Natural Light, Laundry - 1st Floor
- Appliances Included:
- Dryer, Refrigerator, Washer, Stove - Electric
- Flooring:
- Carpet, Vinyl
- Heating Cooling Fuel:
- Gas - LP/Bottle
- Water Heater:
- Basement Desc:
- Full
Exterior Features
- Style of Residence:
- Carriage
- House Color:
- Red
- Time Share:
- No
- Resort:
- Exterior Desc:
- Exterior Details:
- Porch - Screened
- Amenities/Services:
- Land Desc.:
- Level, Neighbor Business, Sidewalks, Water View
- Suitable Land Usage:
- Roof Desc.:
- Metal
- Driveway Desc.:
- Dirt, Gravel
- Foundation Desc.:
- Block, Concrete
- Sewer Desc.:
- Public
- Garage/Parking:
- No
- Garage Spaces:
- 0
- Road Frontage:
- 49
Other Information
- List Date:
- 2024-07-25
- Last Updated:
- 2024-07-25 20:25:40


