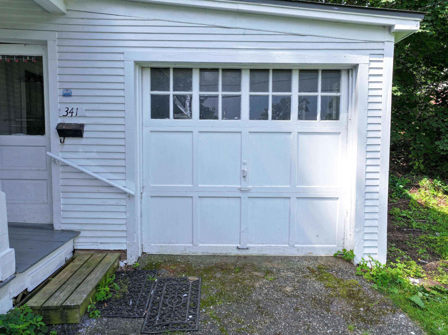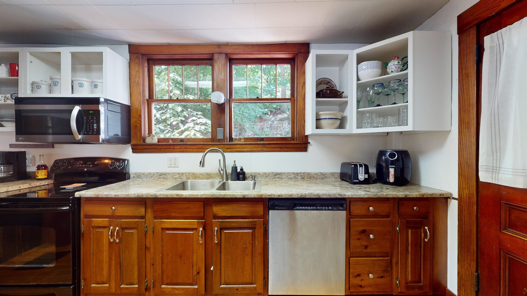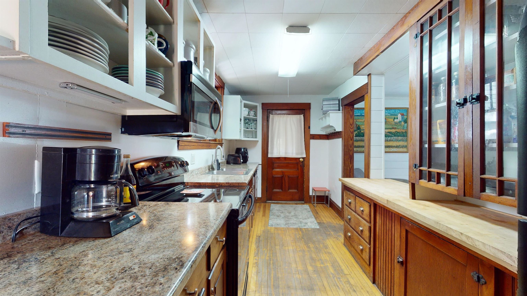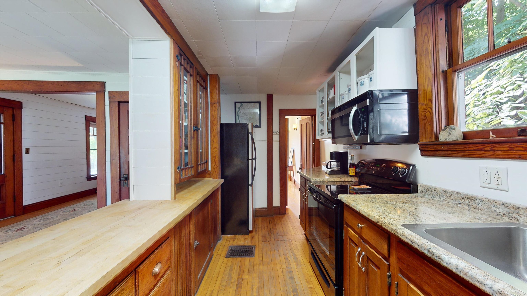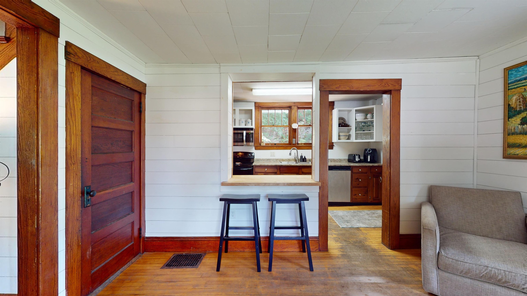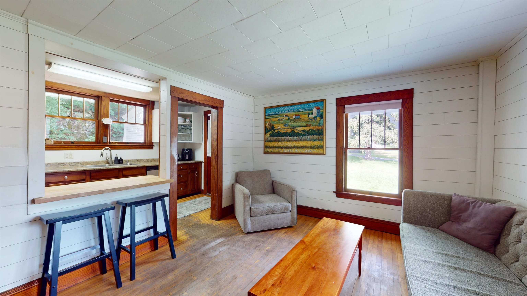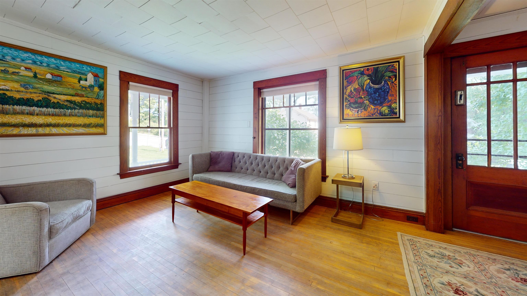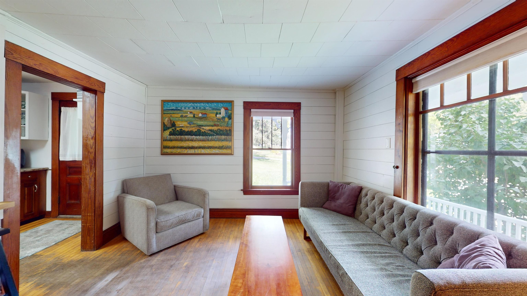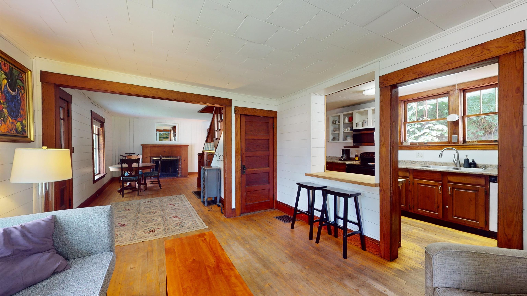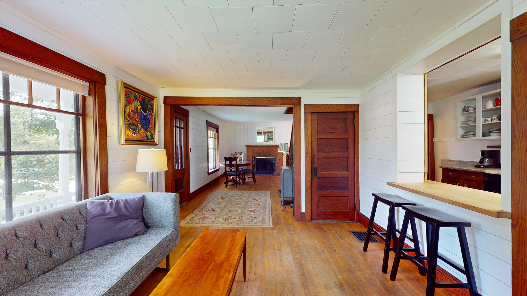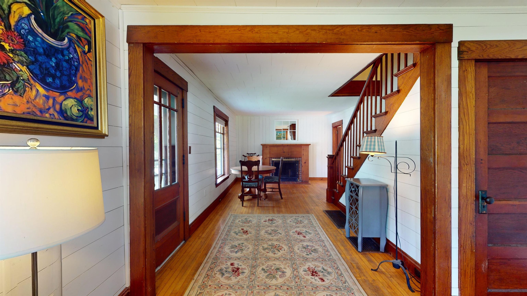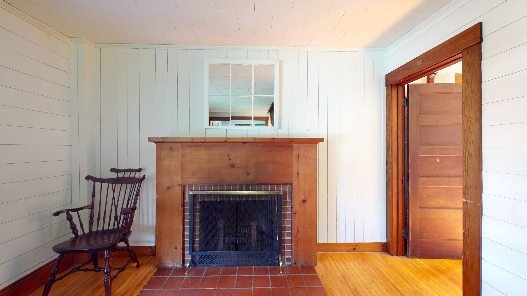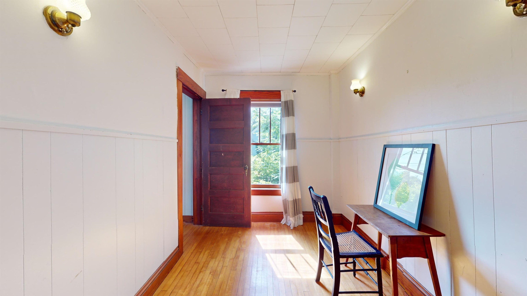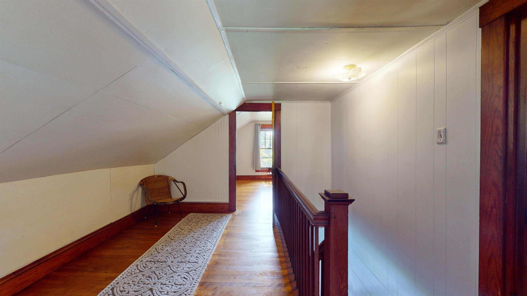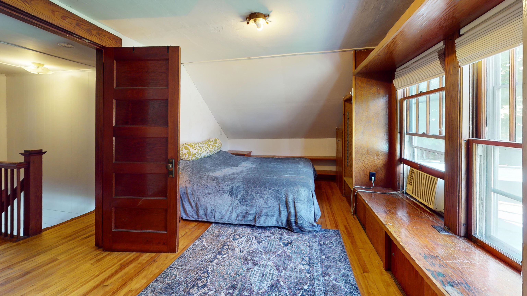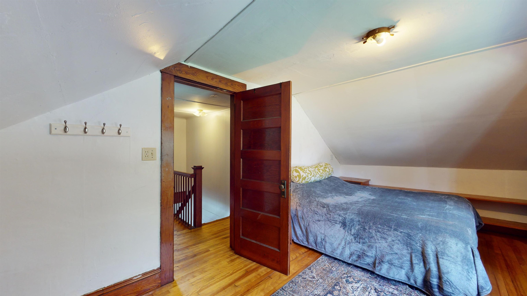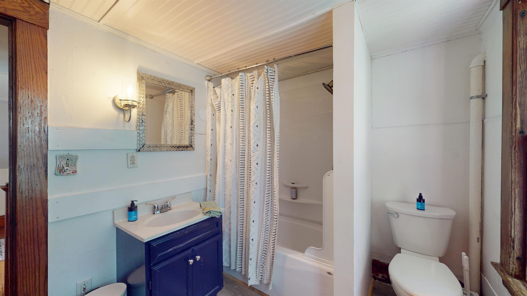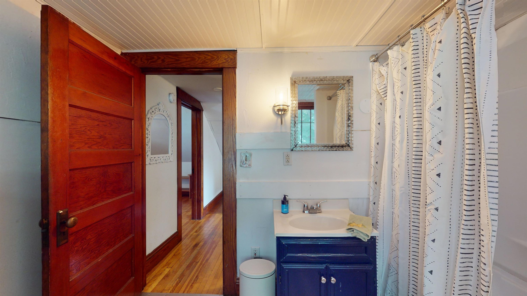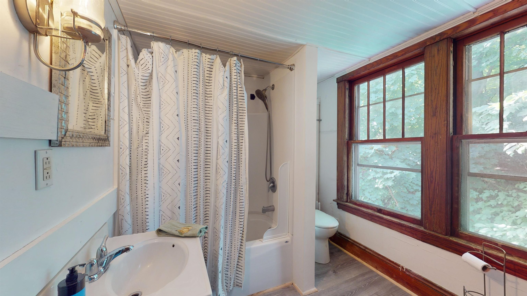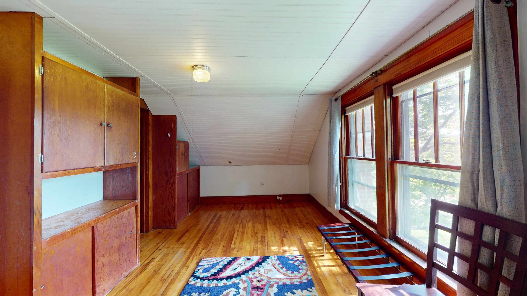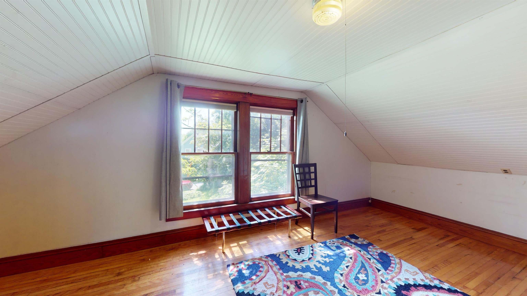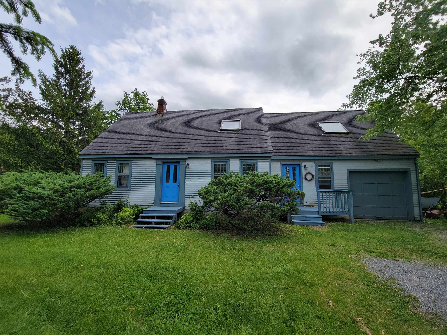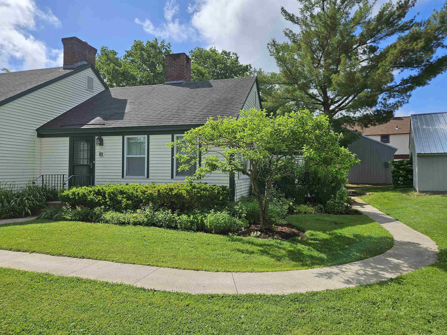1 of 27

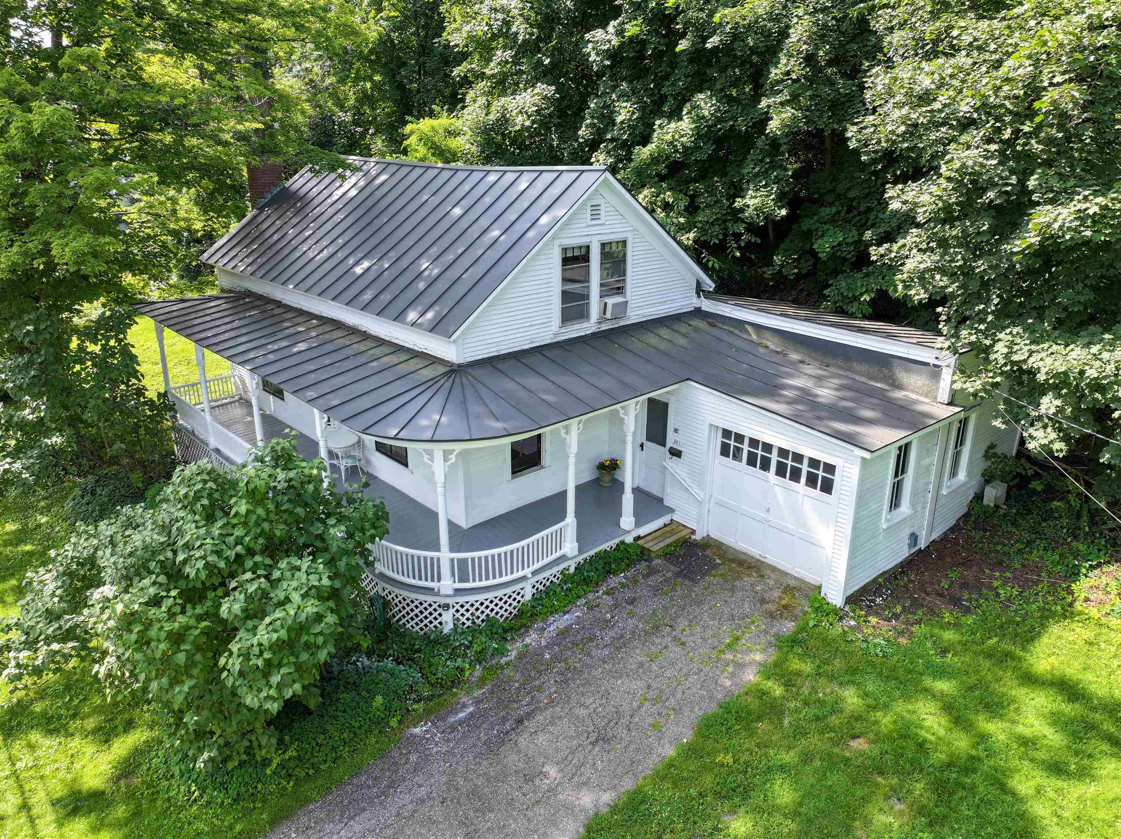

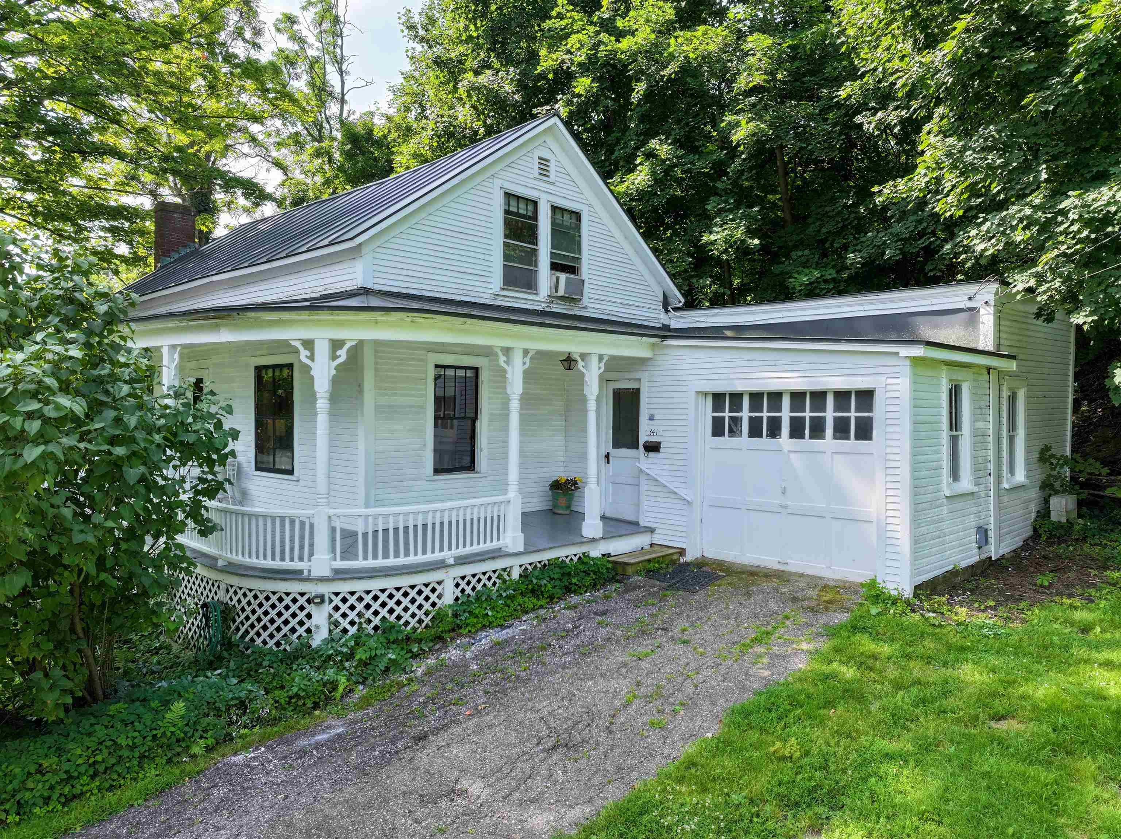
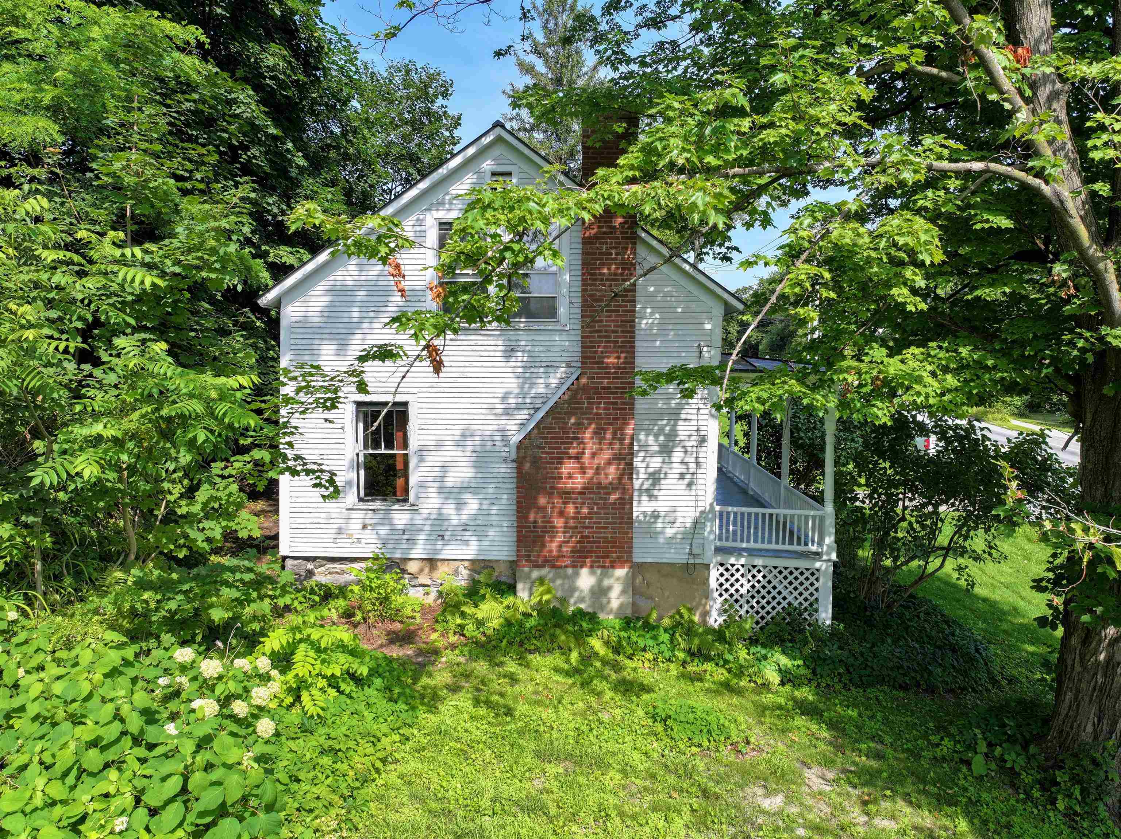
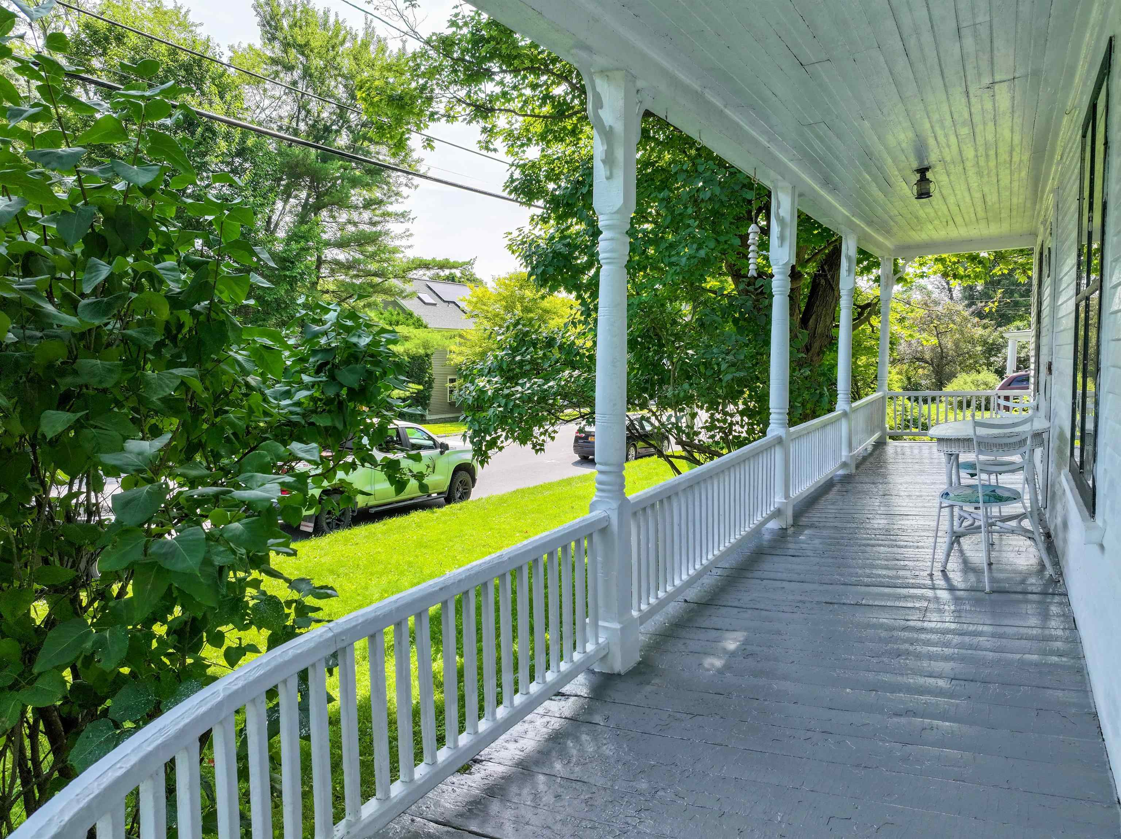
General Property Information
- Property Status:
- Active
- Price:
- $389, 000
- Assessed:
- $248, 700
- Assessed Year:
- County:
- VT-Addison
- Acres:
- 0.19
- Property Type:
- Single Family
- Year Built:
- 1900
- Agency/Brokerage:
- Sarah Peluso
IPJ Real Estate - Bedrooms:
- 2
- Total Baths:
- 2
- Sq. Ft. (Total):
- 1156
- Tax Year:
- 2024
- Taxes:
- $6, 270
- Association Fees:
Walk to town from this sweet cottage in Middlebury! The charming wrap around front porch greets you as you pull up to the home. The home features a standing seam roof, hardwood floors, and some original woodwork and features. The kitchen has been opened up to the dining and living areas, with beautiful glass cabinet doors on a built in hutch. The fireplace at the end of the living room is not currently used, but with some updates could be usable once again! A first floor room makes a great office, or could be a first floor bedroom. Upstairs are two good sized bedrooms with a full bath to share. An open landing space leaves room for a sitting area or desk! The front porch is where you will want to sit to watch the passersby and greet friends. The owner has added weatherization upgrades to the basement with insulation, vapor barrier and a new energy efficient hot water heat pump. An attached garage/shed will come in handy to store gardening implements, bikes or equipment. Living so close to town and Middlebury College, you will no doubt enjoy the restaurants, shopping, theater and all that this college town has to offer!
Interior Features
- # Of Stories:
- 2
- Sq. Ft. (Total):
- 1156
- Sq. Ft. (Above Ground):
- 1156
- Sq. Ft. (Below Ground):
- 0
- Sq. Ft. Unfinished:
- 680
- Rooms:
- 4
- Bedrooms:
- 2
- Baths:
- 2
- Interior Desc:
- Dining Area, Fireplace - Wood, Fireplaces - 1, Hearth, Natural Light, Natural Woodwork
- Appliances Included:
- Dishwasher, Dryer, Microwave, Refrigerator, Washer, Stove - Electric, Water Heater
- Flooring:
- Hardwood
- Heating Cooling Fuel:
- Oil
- Water Heater:
- Basement Desc:
- Insulated, Stairs - Interior, Unfinished, Stairs - Basement
Exterior Features
- Style of Residence:
- Cape
- House Color:
- White
- Time Share:
- No
- Resort:
- Exterior Desc:
- Exterior Details:
- Porch - Covered
- Amenities/Services:
- Land Desc.:
- City Lot, Sidewalks
- Suitable Land Usage:
- Residential
- Roof Desc.:
- Metal, Standing Seam
- Driveway Desc.:
- Paved
- Foundation Desc.:
- Stone
- Sewer Desc.:
- Public
- Garage/Parking:
- Yes
- Garage Spaces:
- 1
- Road Frontage:
- 112
Other Information
- List Date:
- 2024-07-25
- Last Updated:
- 2024-07-25 12:22:24


