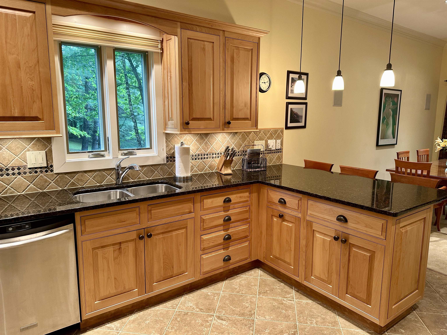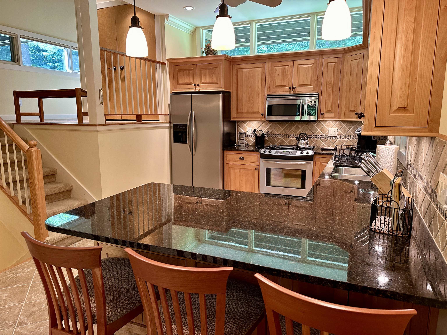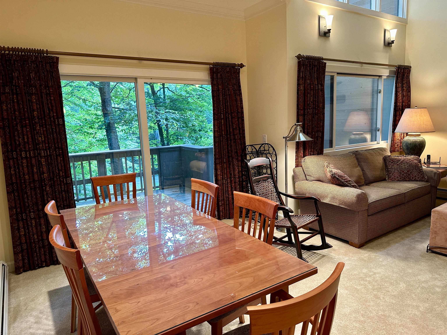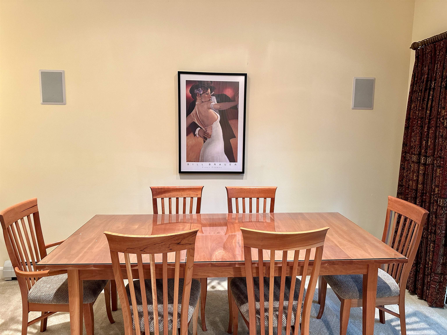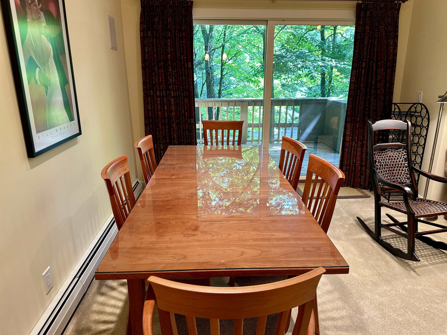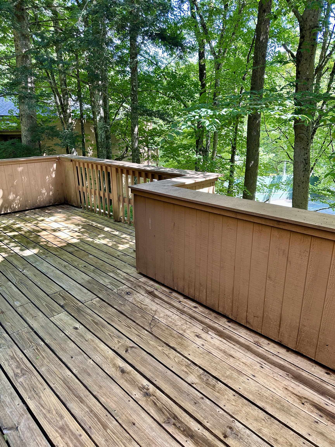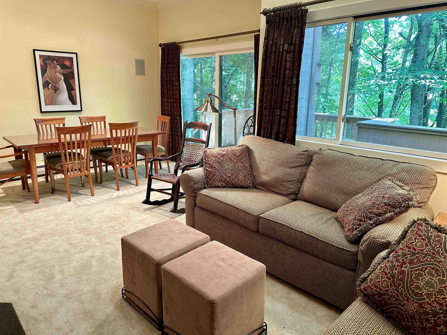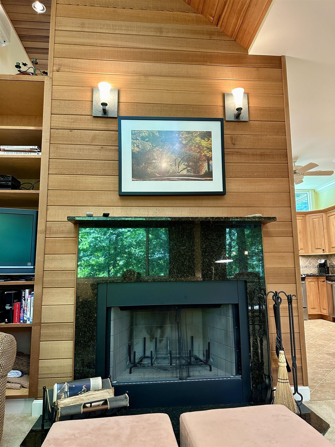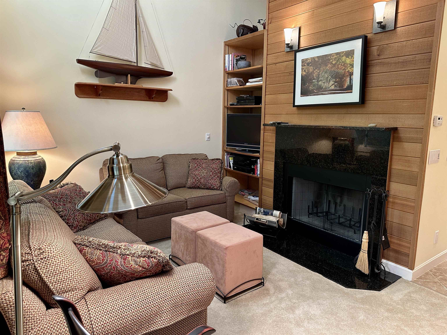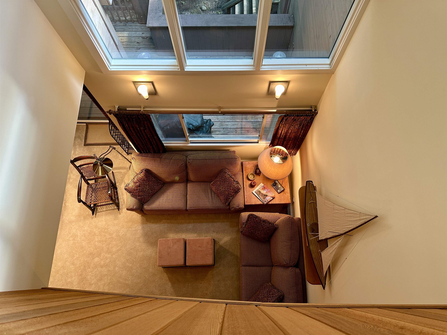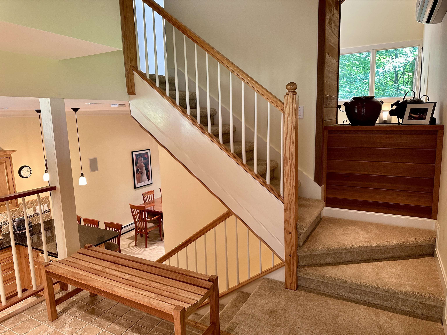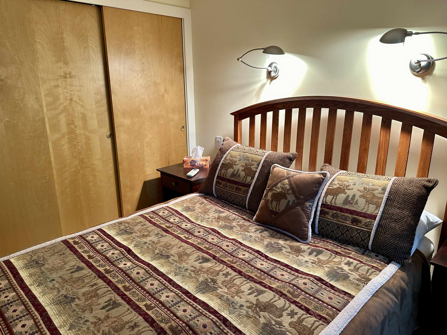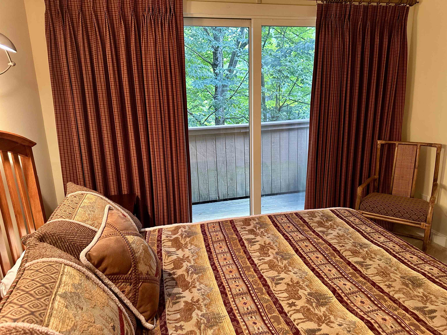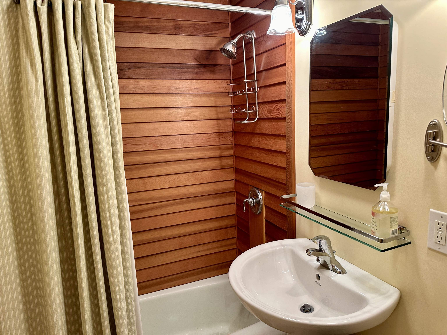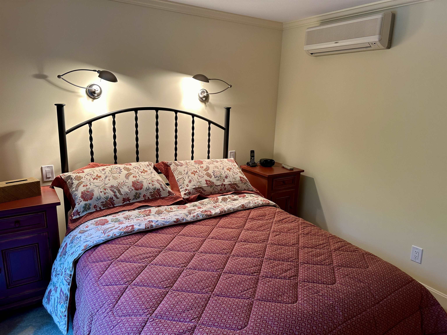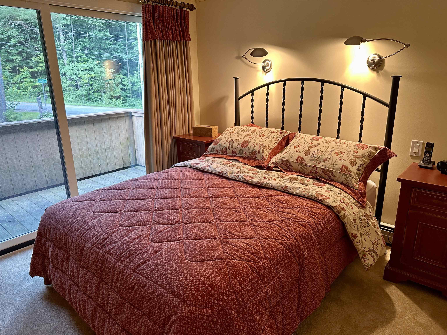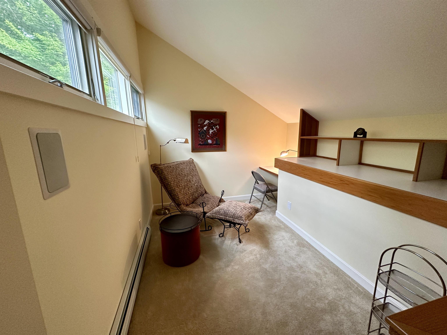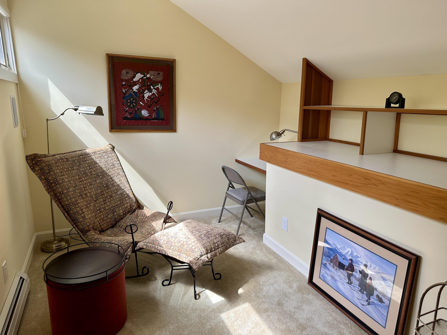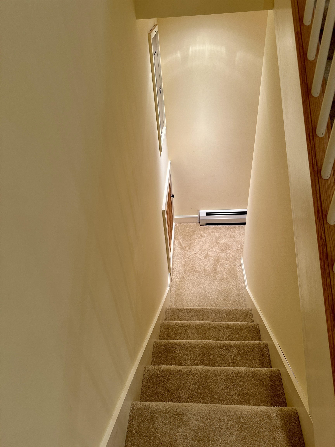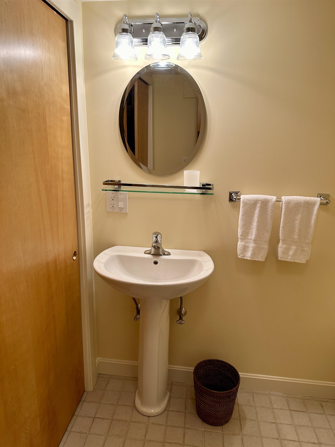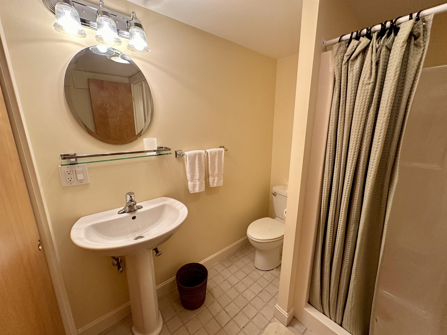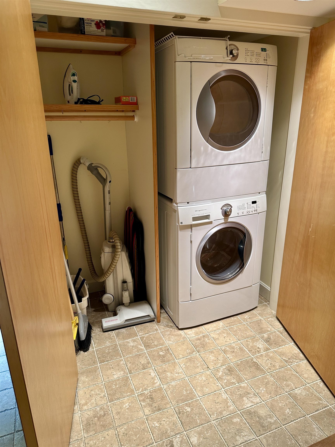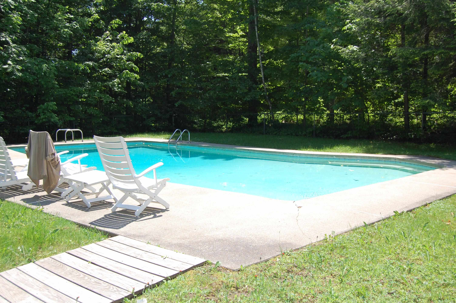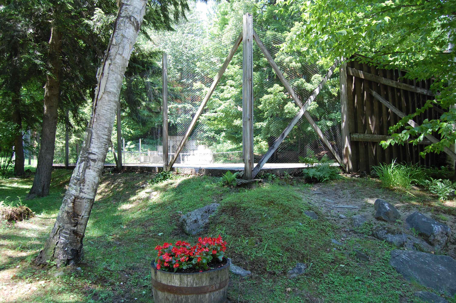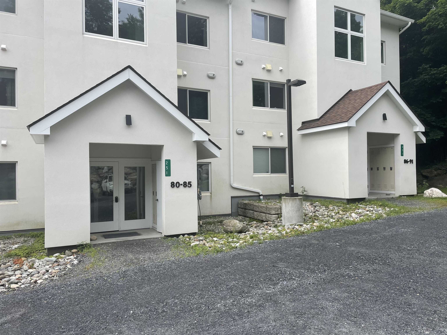1 of 30
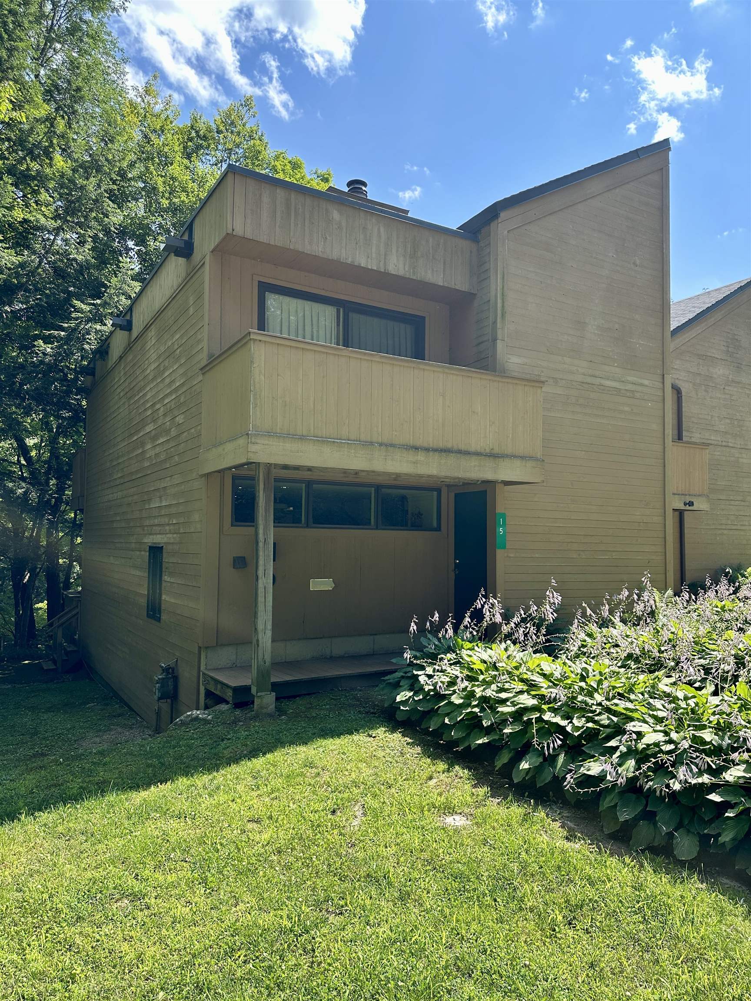
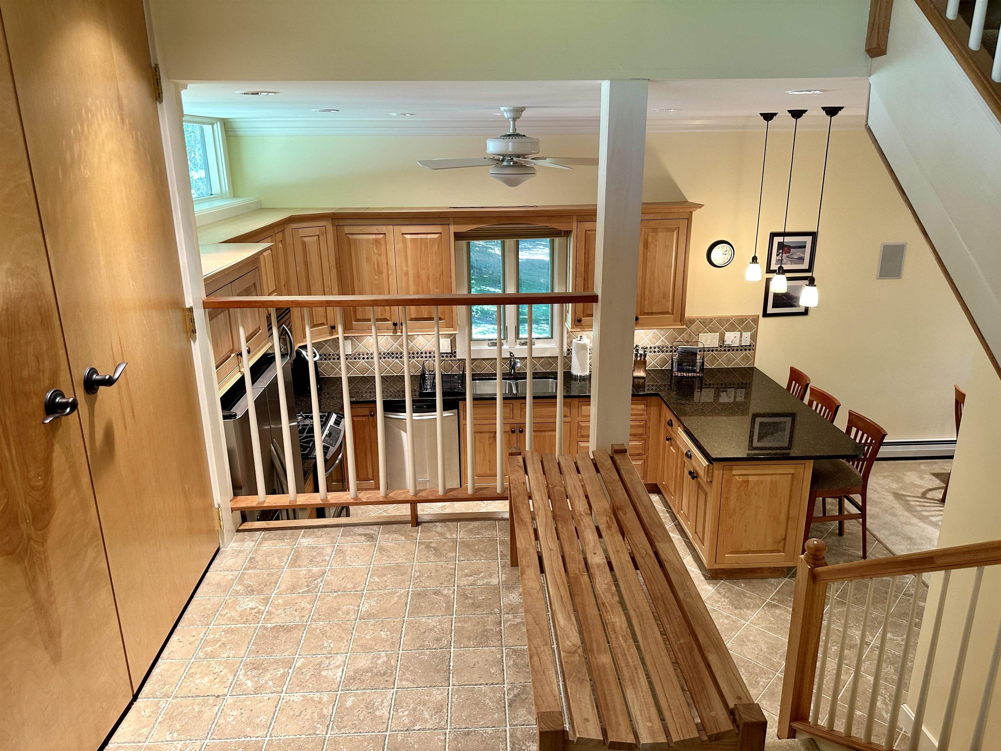

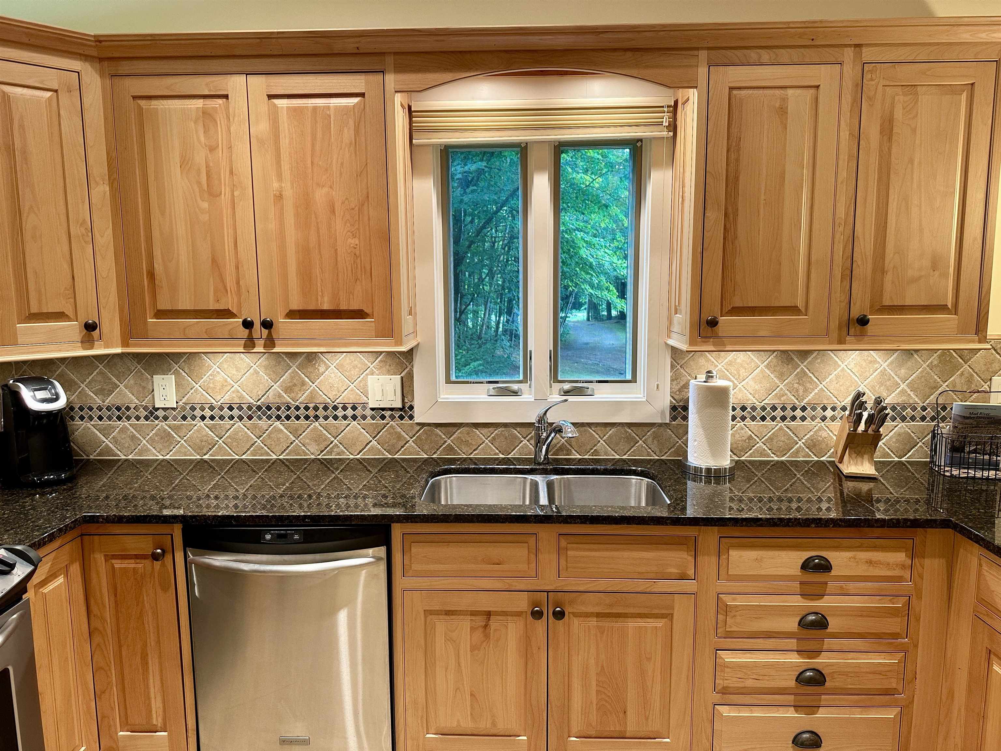
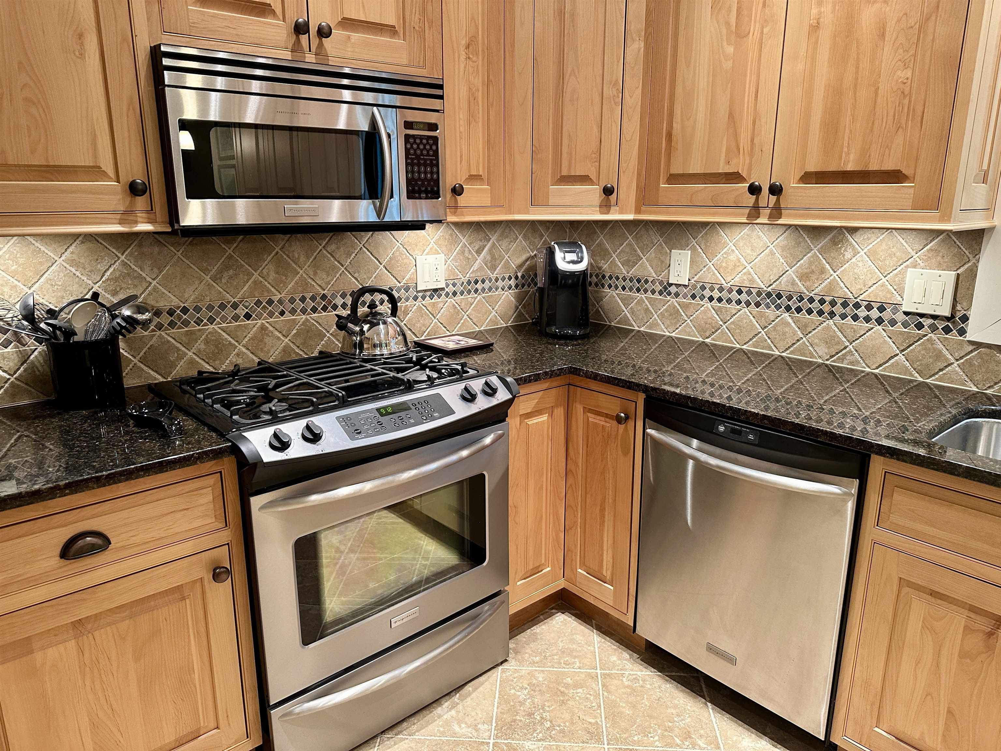
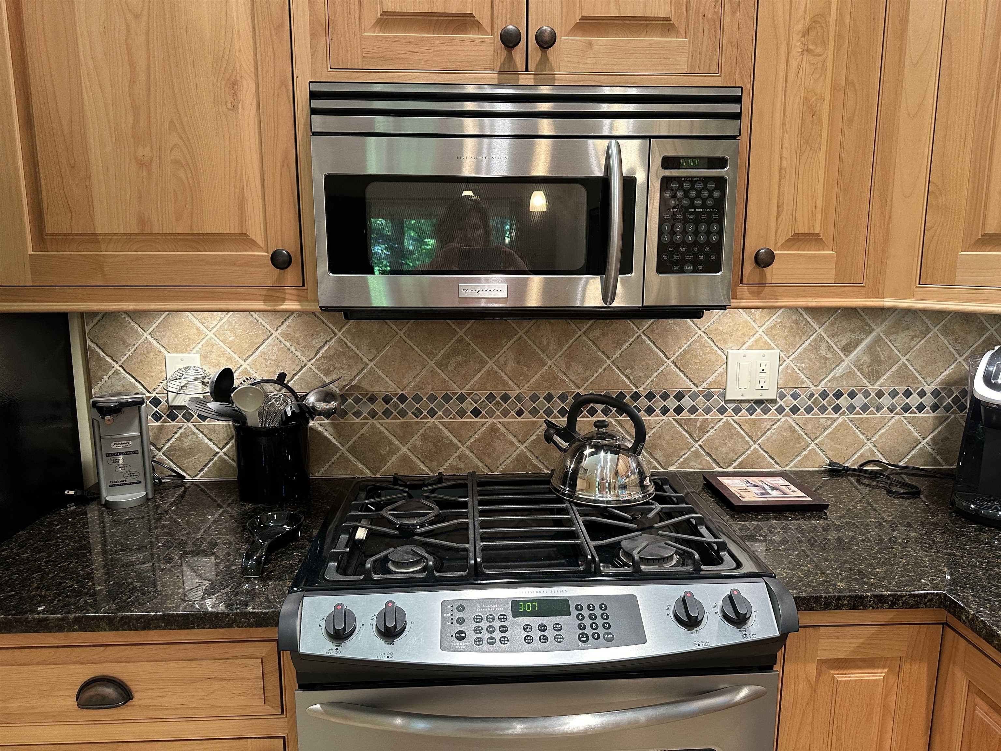
General Property Information
- Property Status:
- Active
- Price:
- $395, 000
- Unit Number
- 10
- Assessed:
- $0
- Assessed Year:
- County:
- VT-Washington
- Acres:
- 0.00
- Property Type:
- Condo
- Year Built:
- 1973
- Agency/Brokerage:
- Jen Fortier
Sugarbush Real Estate - Bedrooms:
- 2
- Total Baths:
- 2
- Sq. Ft. (Total):
- 1016
- Tax Year:
- 2024
- Taxes:
- $2, 713
- Association Fees:
Move in ready, furnished end unit with open floor plan featuring a spacious renovated chef's kitchen with stainless appliances, granite countertops, gas cook stove and Italian stone tile flooring with radiant heat. Warm by the wood burning fireplace in the cozy living room in the winter months. Stay cool in the summer months with 3 mini splits & in-ground pool or take in the woodland views on the large deck off the dining/living area. 2 bedrooms on the second floor with their own balconies plus bonus loft on the 3rd floor. Outdoor recreation awaits in the beautiful Mad River Valley with hiking, golf, river activities, biking, skiing, snowboarding and more within minutes. For convenience take the winter shuttle to Sugarbush Resort's Lincoln Peak or Mount Ellen.
Interior Features
- # Of Stories:
- 3.5
- Sq. Ft. (Total):
- 1016
- Sq. Ft. (Above Ground):
- 1016
- Sq. Ft. (Below Ground):
- 0
- Sq. Ft. Unfinished:
- 0
- Rooms:
- 6
- Bedrooms:
- 2
- Baths:
- 2
- Interior Desc:
- Dining Area, Draperies, Fireplace - Wood, Furnished, Window Treatment, Laundry - 1st Floor
- Appliances Included:
- Dishwasher, Dryer, Microwave, Refrigerator, Washer, Stove - Gas, Vented Exhaust Fan
- Flooring:
- Carpet, Tile
- Heating Cooling Fuel:
- Electric, Gas - LP/Bottle
- Water Heater:
- Basement Desc:
- Finished, Other, Stairs - Interior
Exterior Features
- Style of Residence:
- Contemporary
- House Color:
- Tan
- Time Share:
- No
- Resort:
- Yes
- Exterior Desc:
- Exterior Details:
- Balcony, Deck, Window Screens
- Amenities/Services:
- Land Desc.:
- Condo Development, Landscaped, Wooded
- Suitable Land Usage:
- Roof Desc.:
- Membrane, Shingle
- Driveway Desc.:
- Common/Shared, Gravel
- Foundation Desc.:
- Concrete
- Sewer Desc.:
- Community
- Garage/Parking:
- No
- Garage Spaces:
- 0
- Road Frontage:
- 0
Other Information
- List Date:
- 2024-07-25
- Last Updated:
- 2024-07-25 12:38:15


