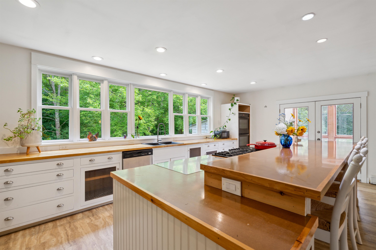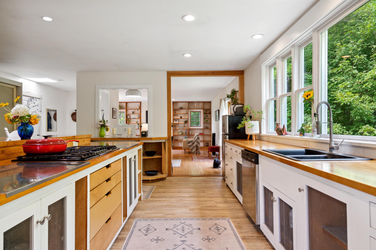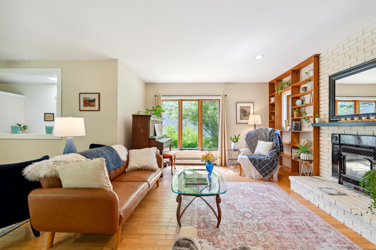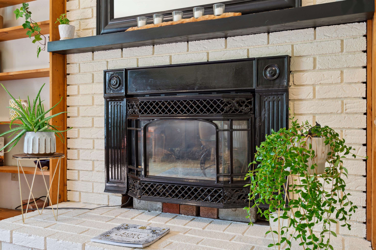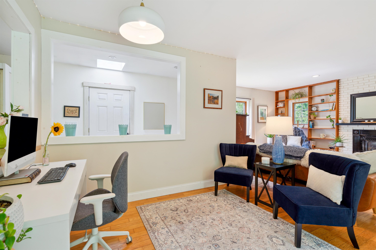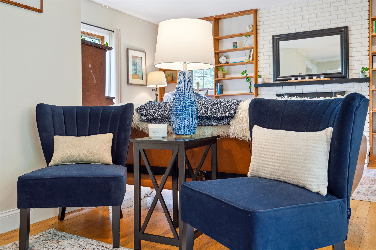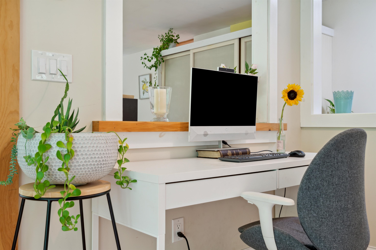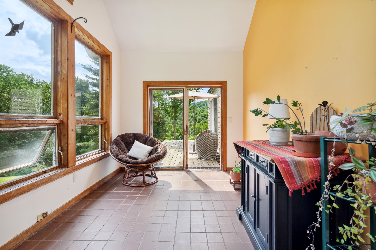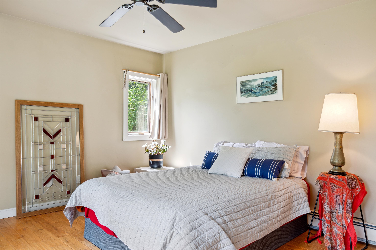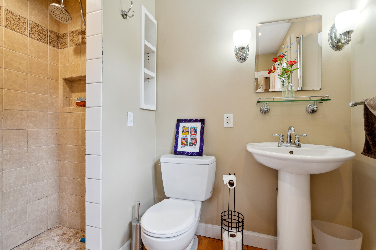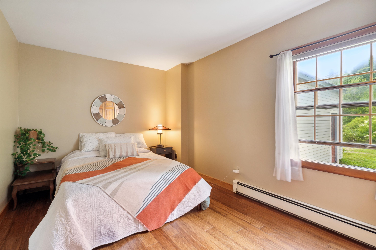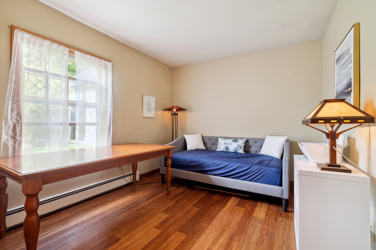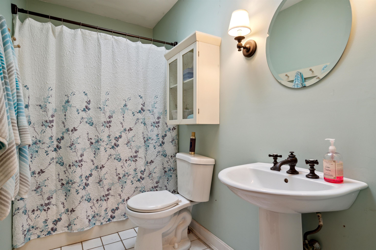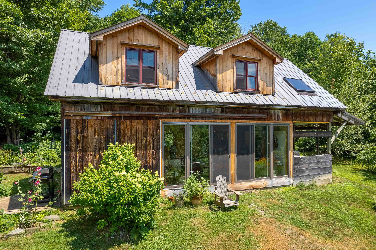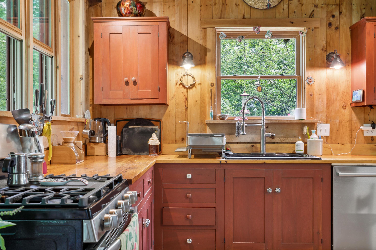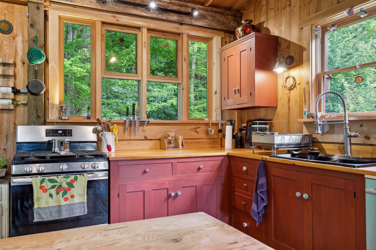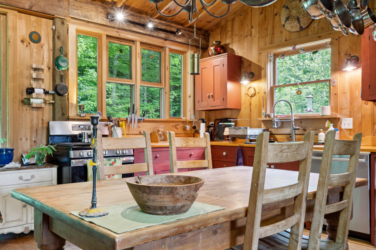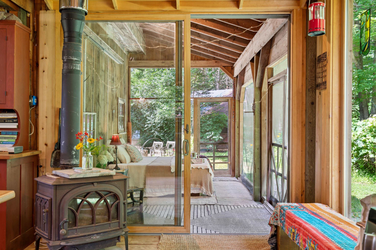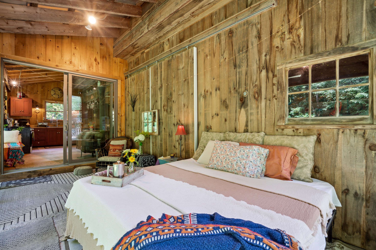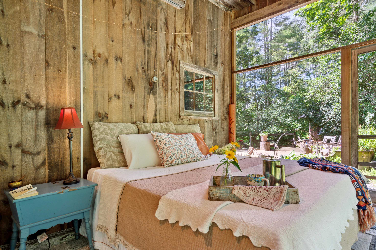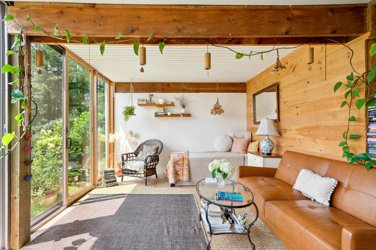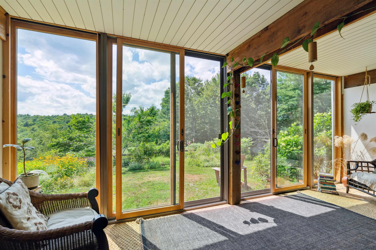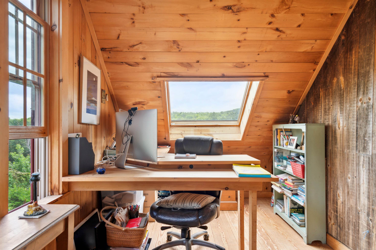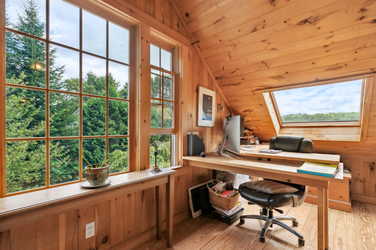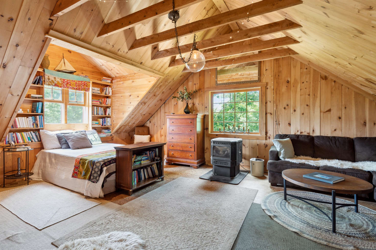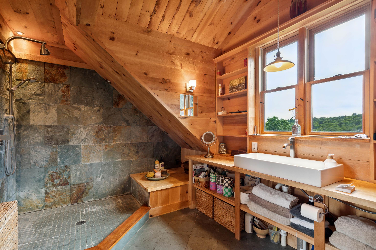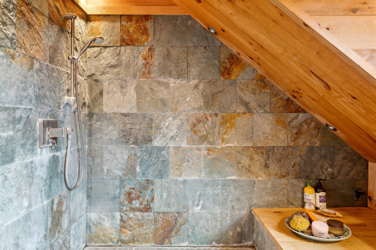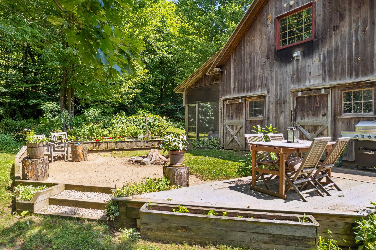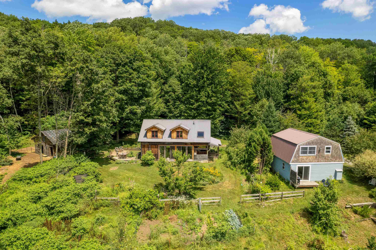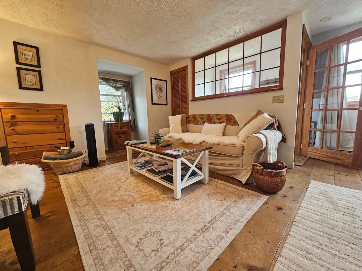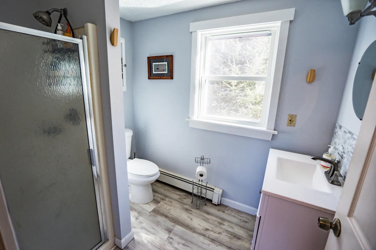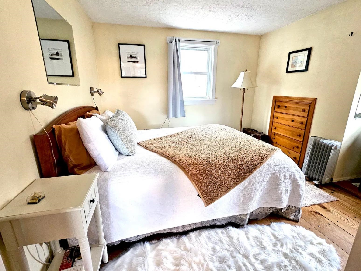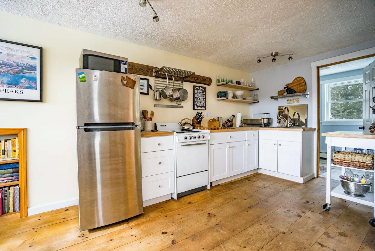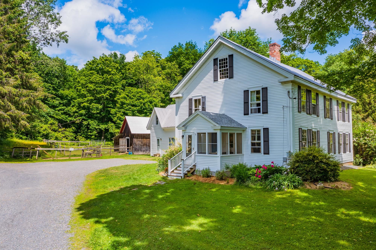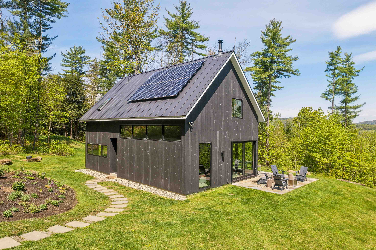1 of 40
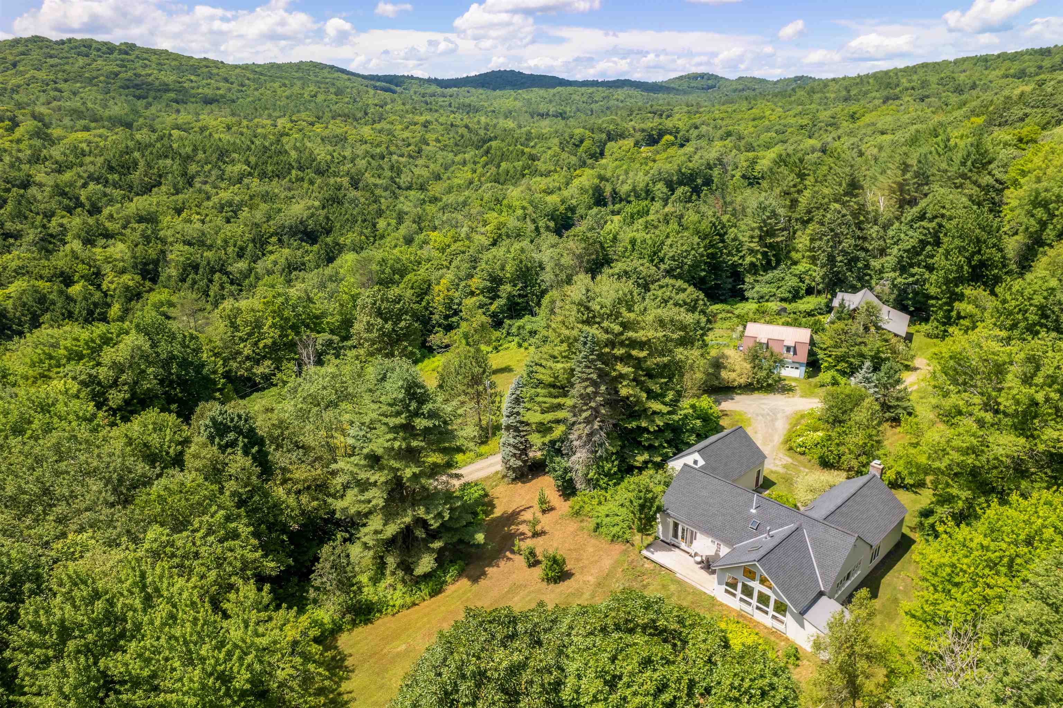
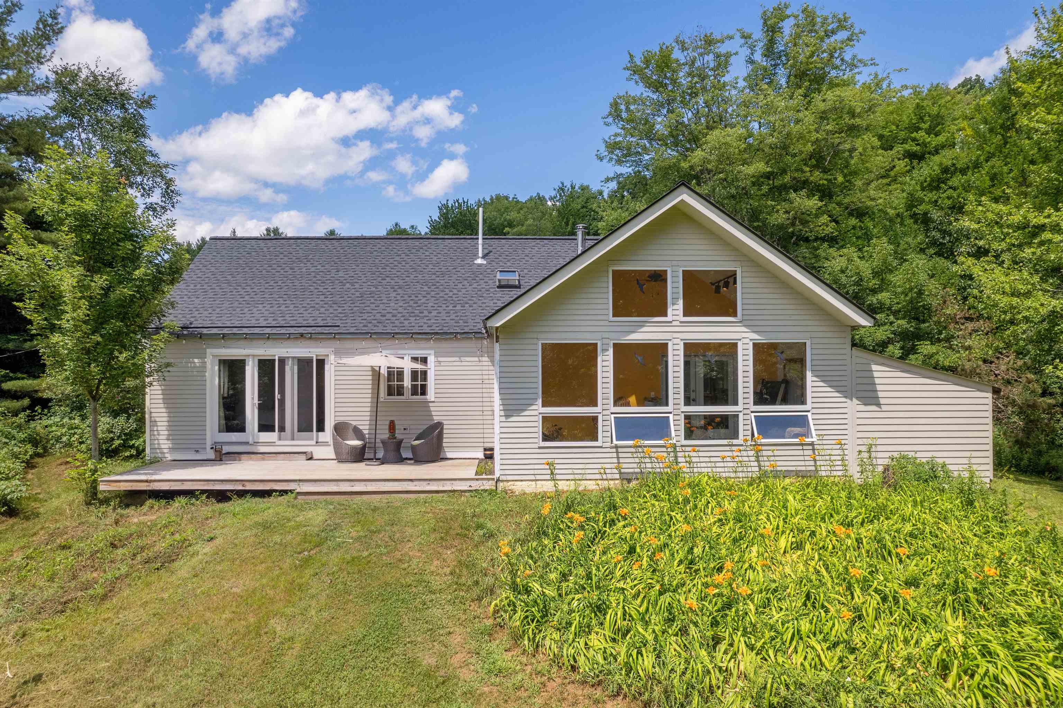

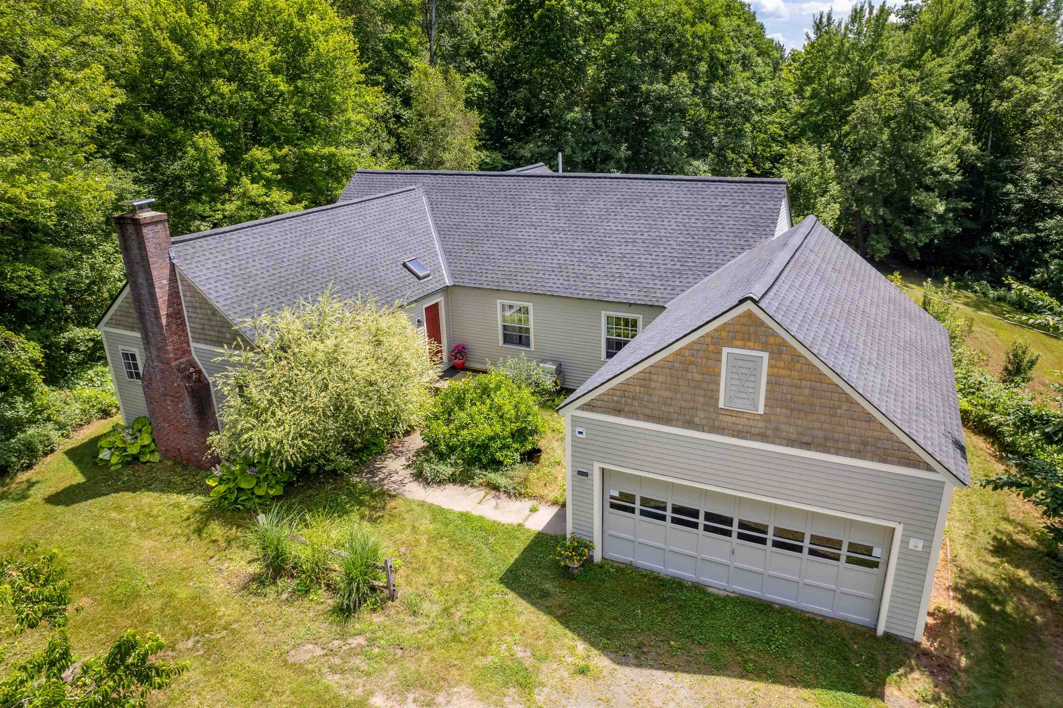
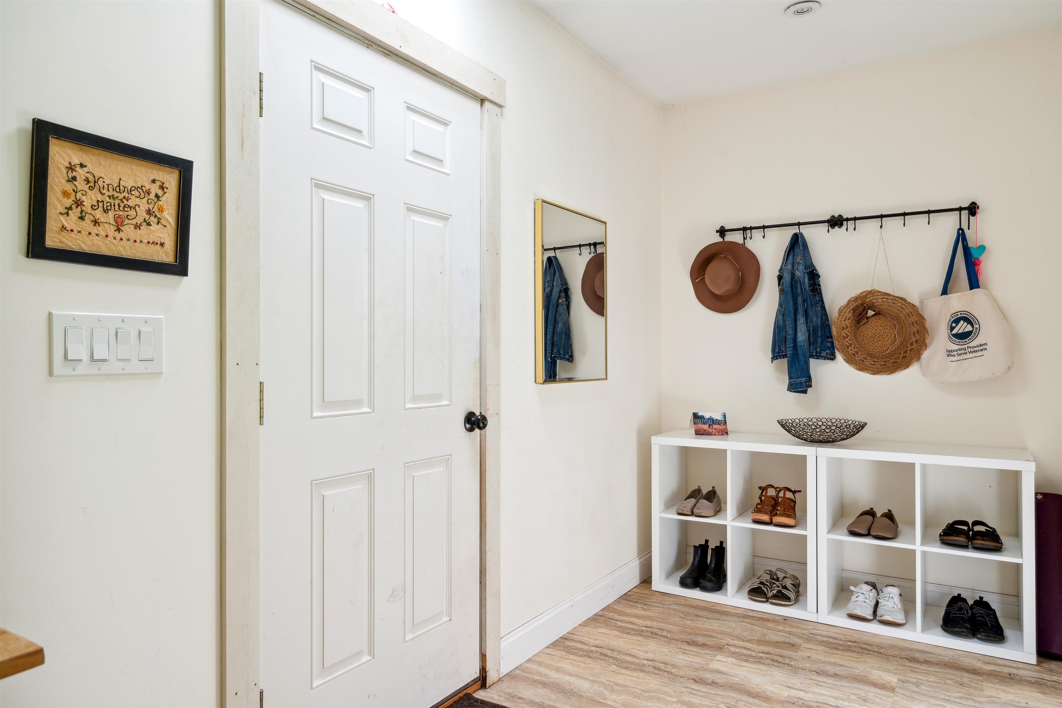
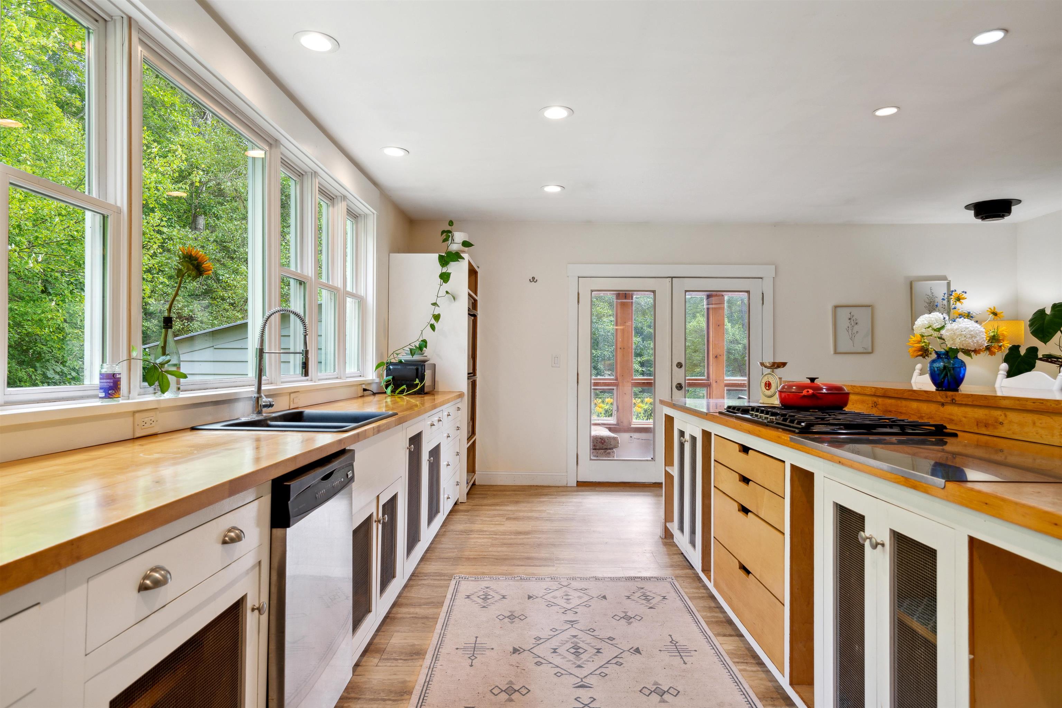
General Property Information
- Property Status:
- Active
- Price:
- $949, 000
- Assessed:
- $0
- Assessed Year:
- County:
- VT-Windsor
- Acres:
- 18.02
- Property Type:
- Single Family
- Year Built:
- 1985
- Agency/Brokerage:
- Susan Hickey
Snyder Donegan Real Estate Group - Bedrooms:
- 5
- Total Baths:
- 4
- Sq. Ft. (Total):
- 3892
- Tax Year:
- 2024
- Taxes:
- $11, 589
- Association Fees:
Welcome to this amazing property with so many options for the next owner! There are currently 3 residential buildings: a spacious 3-bed, 2 bath single level home, a sweet 2 bed, 1 bath cottage (used as an AirBnB), and a 1 bed, 1 bath magical home in a lovingly converted barn. Add to that a 2 stall barn with hay storage, outdoor riding ring, pastures, storage and potting sheds, patio with fire pit, vegetable and flower gardens, incredible privacy, high speed fiber internet service, and you have your dream property! Looking for a family compound? This could be it! Each home has full kitchen and laundry (Main house has large chef's kitchen with a 12' island!). Plenty of level yard space but accented with forest trails, and bring your horses for equestrian pursuits. Close to miles of riding trails linking up to GMHA in South Woodstock. With 18 acres to explore, bring your toys and menagerie! This is a perfect hobby farm with the added benefit of rental income, should you choose. Excellent rental history with financials available. Approx. 4 miles to the quaint village of Woodstock and 4 miles to Hartland Four Corners. Convenient to DHMC, Dartmouth College and all that the Upper Valley has to offer. The location allows access to both many outdoor activities and sports, as well as cultural events, shops and restaurants. Or make this your own private playground, and never leave! PUBLIC OPEN HOUSE Saturday, July 27th from 11am-1pm or by appointment.
Interior Features
- # Of Stories:
- 1
- Sq. Ft. (Total):
- 3892
- Sq. Ft. (Above Ground):
- 3892
- Sq. Ft. (Below Ground):
- 0
- Sq. Ft. Unfinished:
- 0
- Rooms:
- 12
- Bedrooms:
- 5
- Baths:
- 4
- Interior Desc:
- Ceiling Fan, Dining Area, Fireplace - Gas, In-Law/Accessory Dwelling, Kitchen Island, Lighting - LED, Primary BR w/ BA, Natural Light, Skylight, Wood Stove Hook-up, Laundry - 1st Floor, Attic - No Access
- Appliances Included:
- Cooktop - Down-Draft, Cooktop - Gas, Dishwasher, Dryer, Microwave, Oven - Double, Refrigerator, Washer, Water Heater - Electric
- Flooring:
- Tile, Vinyl Plank, Wood
- Heating Cooling Fuel:
- Gas - LP/Bottle
- Water Heater:
- Basement Desc:
- Crawl Space
Exterior Features
- Style of Residence:
- Cape, Single Level
- House Color:
- Time Share:
- No
- Resort:
- No
- Exterior Desc:
- Exterior Details:
- Barn, Building, Deck, Garden Space, Guest House, Natural Shade, Outbuilding, Patio, Shed, Stable(s), Poultry Coop
- Amenities/Services:
- Land Desc.:
- Agricultural, Country Setting, Farm - Horse/Animal, Field/Pasture, Landscaped, Level, Secluded, Sloping, Trail/Near Trail, Wooded
- Suitable Land Usage:
- Roof Desc.:
- Shingle - Asphalt
- Driveway Desc.:
- Gravel
- Foundation Desc.:
- Concrete
- Sewer Desc.:
- Leach Field - Existing, On-Site Septic Exists, Septic
- Garage/Parking:
- Yes
- Garage Spaces:
- 2
- Road Frontage:
- 0
Other Information
- List Date:
- 2024-07-24
- Last Updated:
- 2024-07-25 14:10:53


