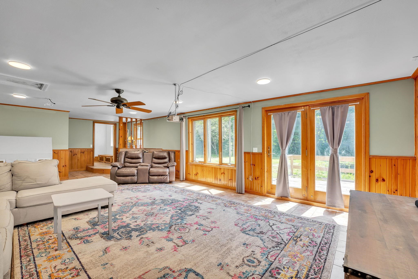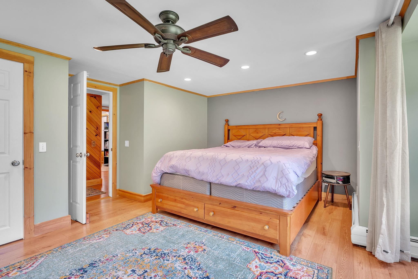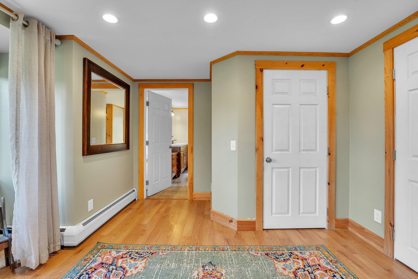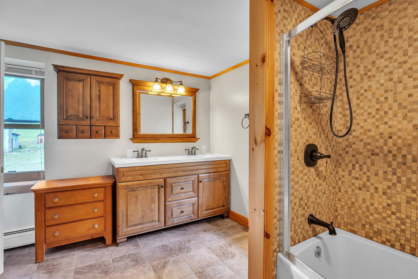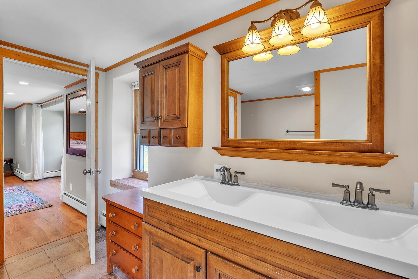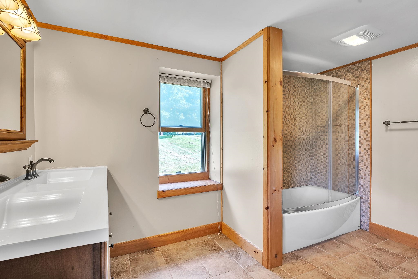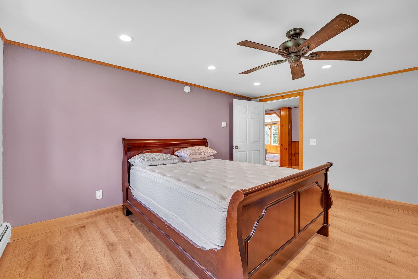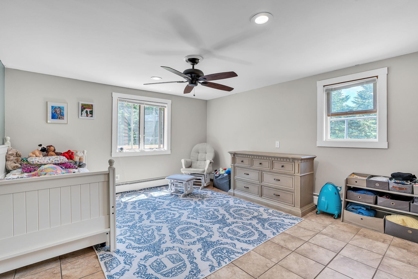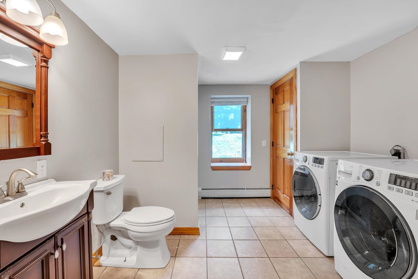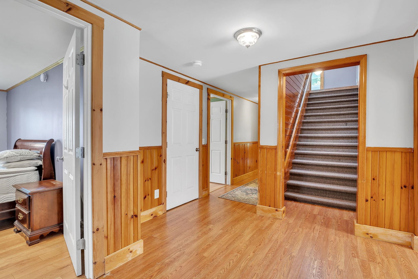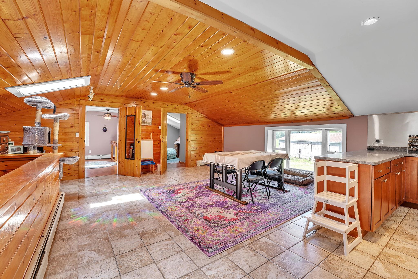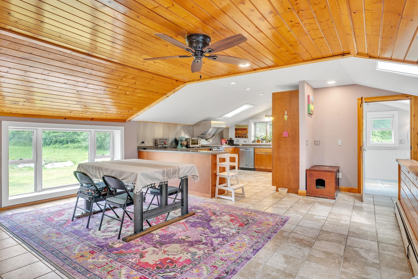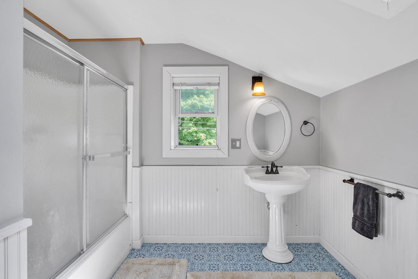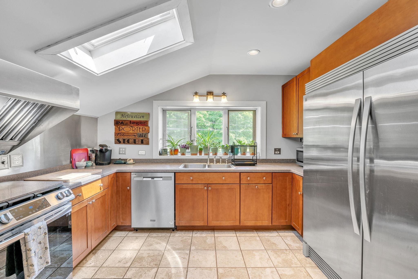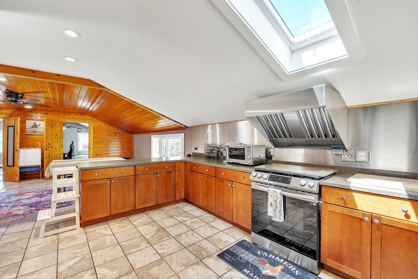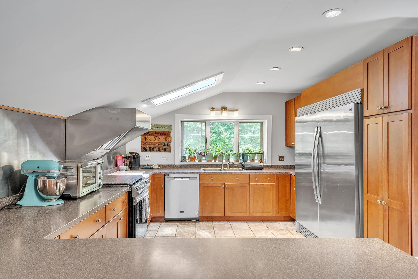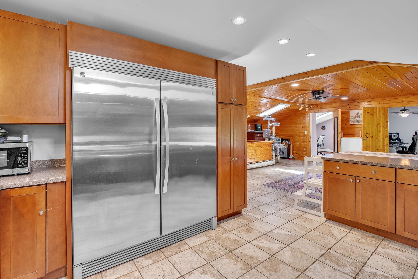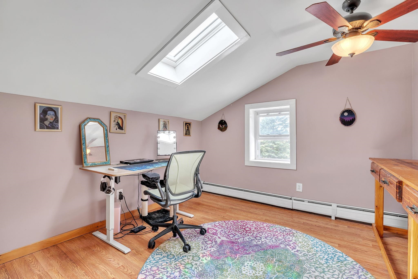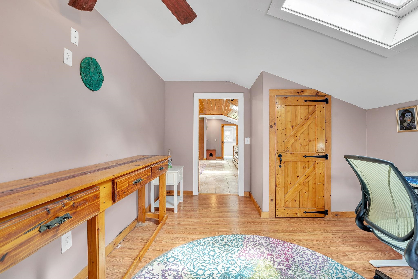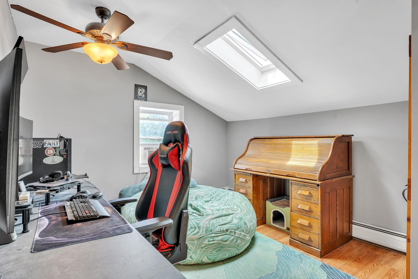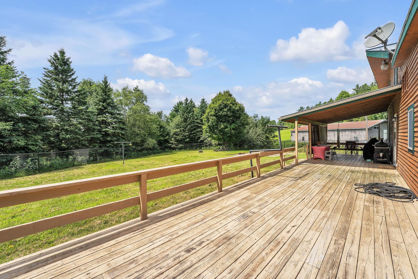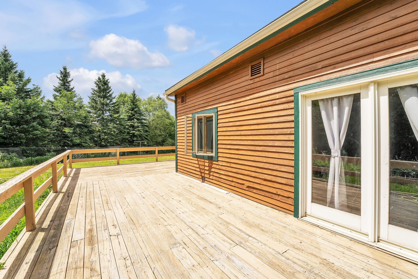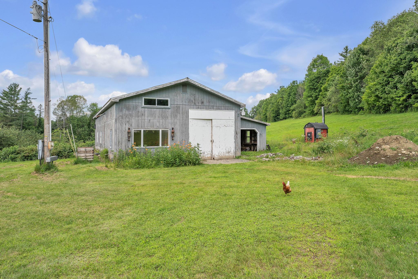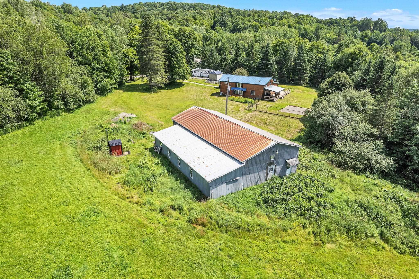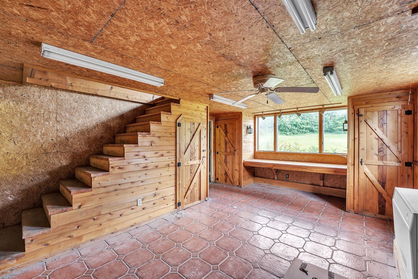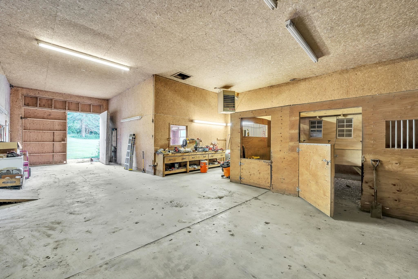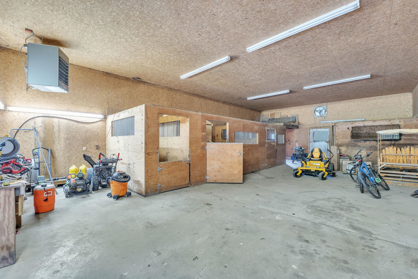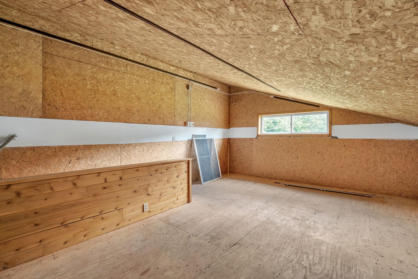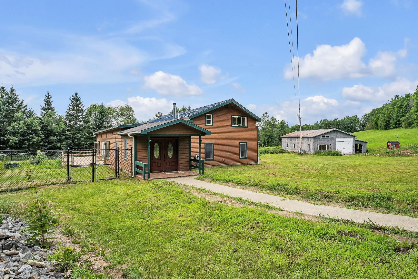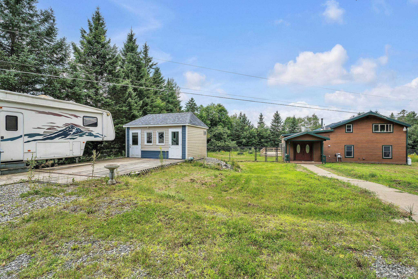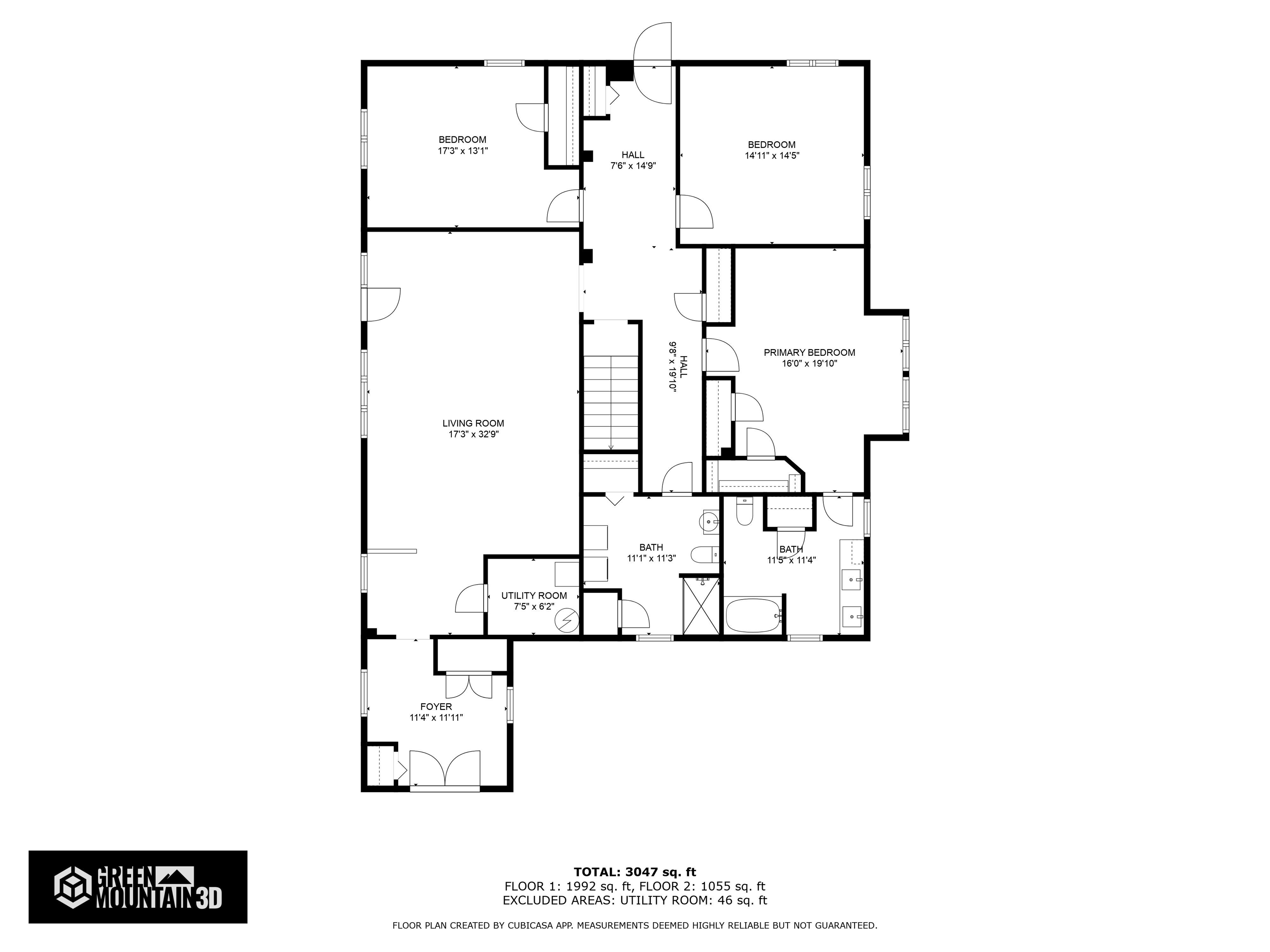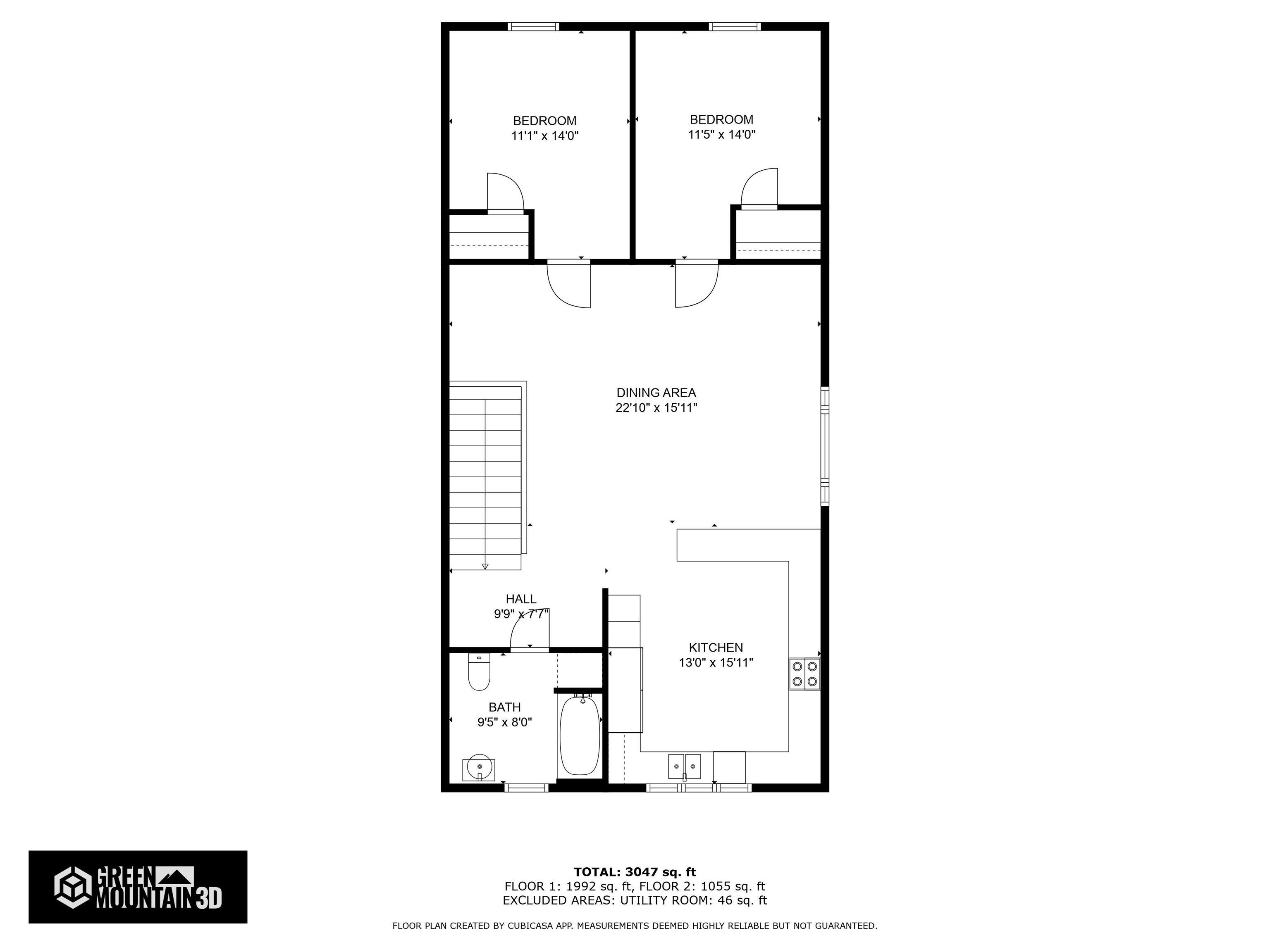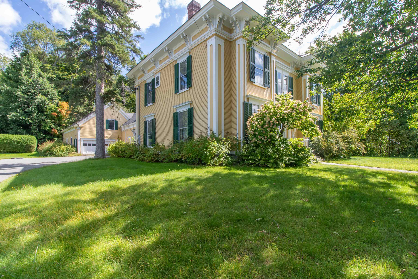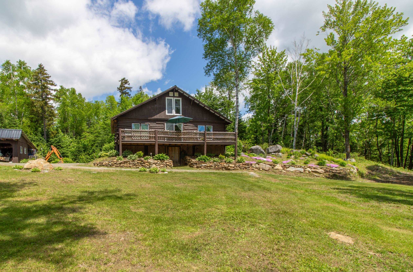1 of 40
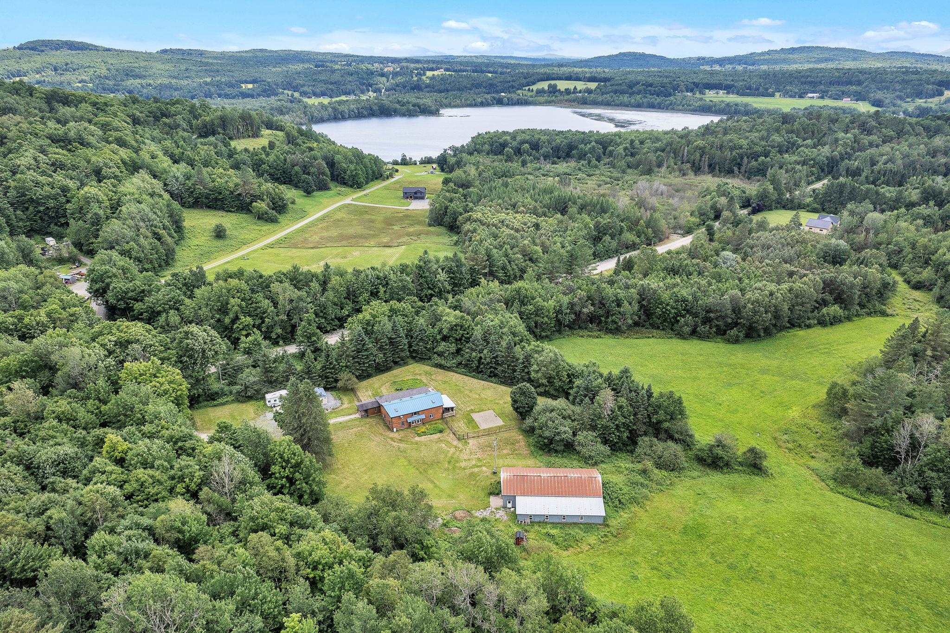
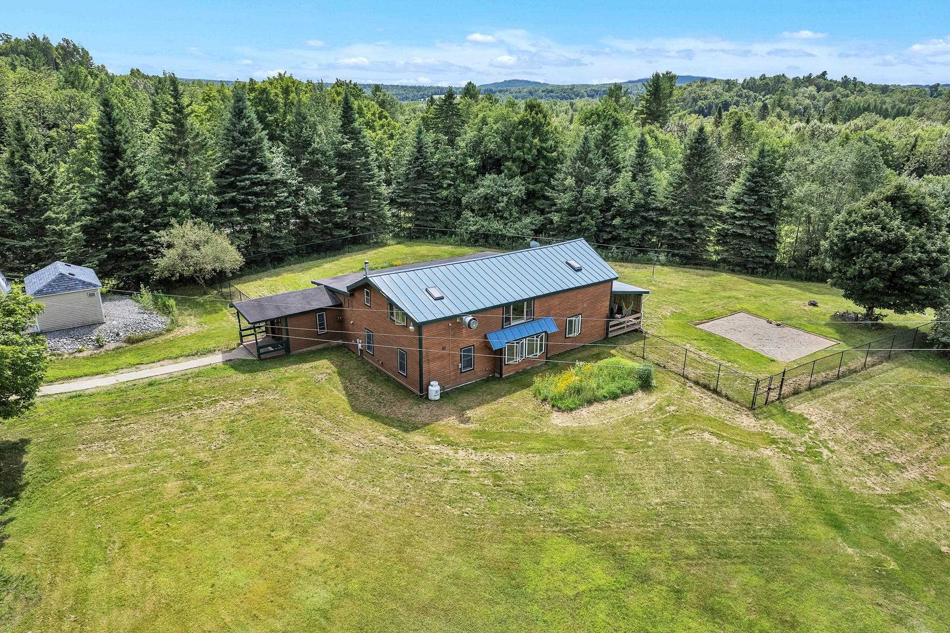
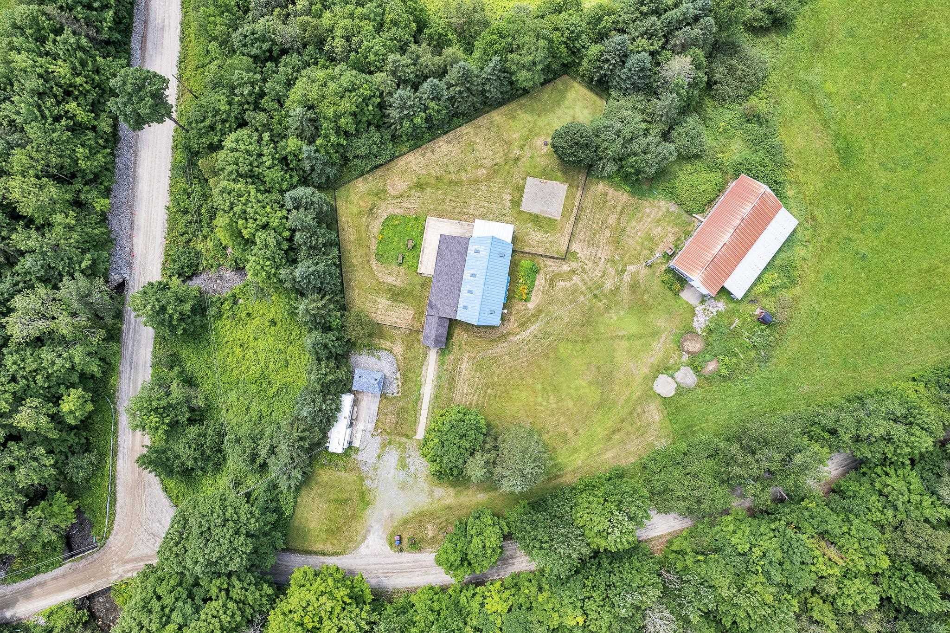
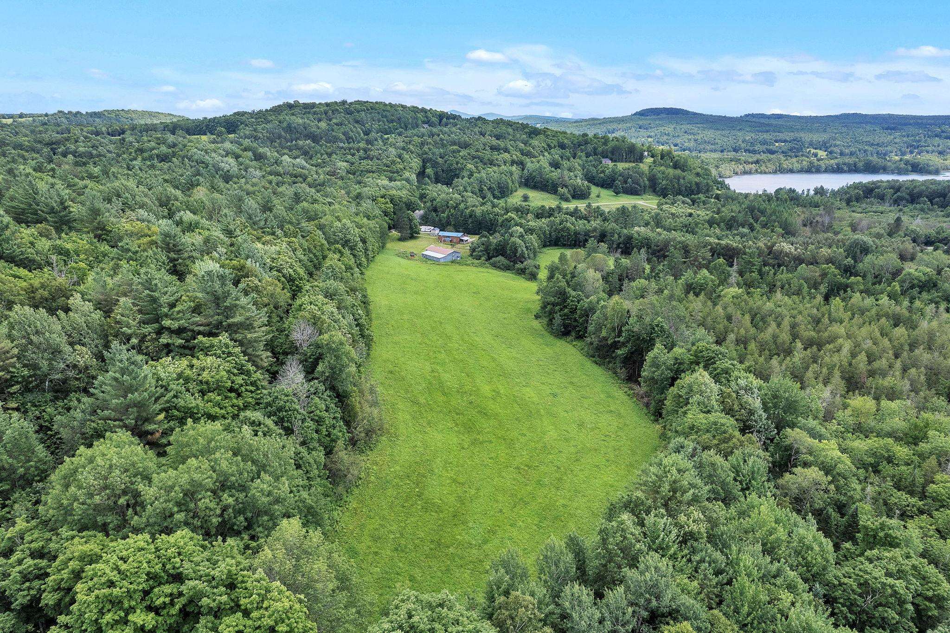
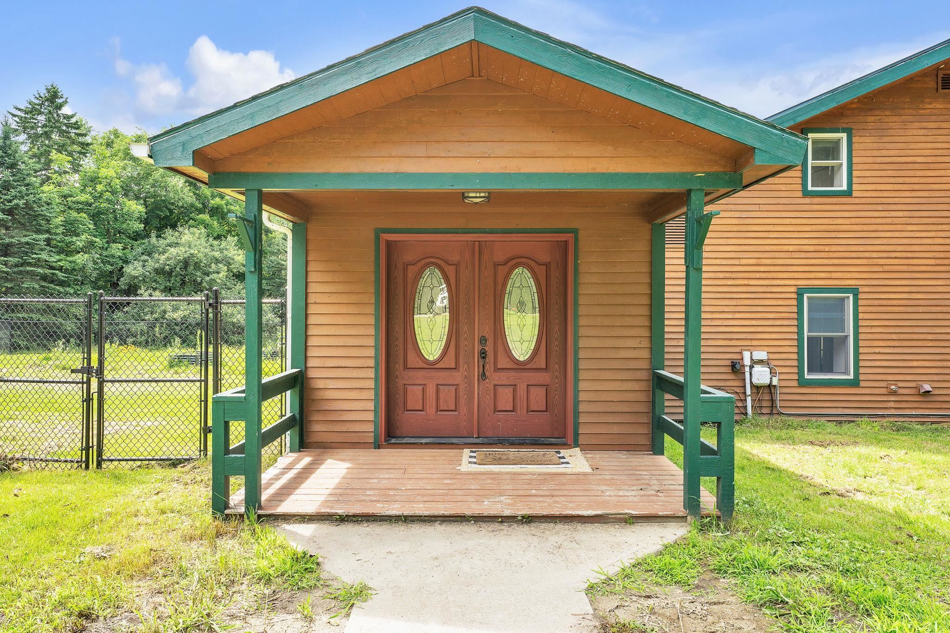
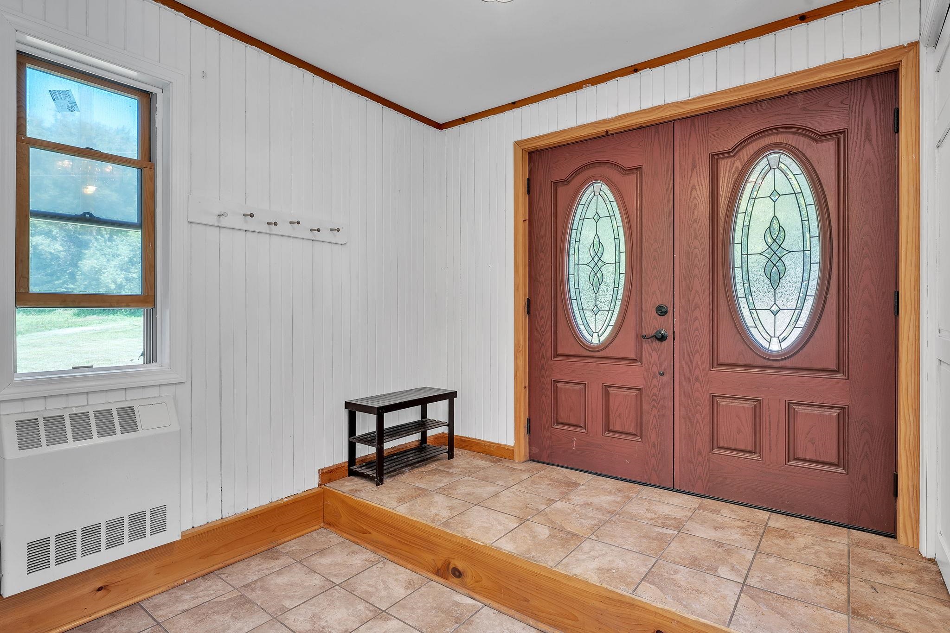
General Property Information
- Property Status:
- Active Under Contract
- Price:
- $425, 000
- Assessed:
- $0
- Assessed Year:
- County:
- VT-Orleans
- Acres:
- 18.42
- Property Type:
- Single Family
- Year Built:
- 1986
- Agency/Brokerage:
- Krista Harness
Green Light Real Estate - Bedrooms:
- 3
- Total Baths:
- 3
- Sq. Ft. (Total):
- 2871
- Tax Year:
- 2023
- Taxes:
- $5, 582
- Association Fees:
Nestled in the rural countryside of VT's Northeast Kingdom near Lake Salem in Derby sits a secluded, peaceful 3 bed/3 bath home w/ almost 3, 000 sq ft of living space. As you enter the welcoming front doors of the home & into the mudroom, you will be impressed w/ the spacious living room & 3 adjoining large 1st floor bedrooms. The primary suite includes a full bathroom, & the additional ¾ bathroom on the main level is equipped w/ energy efficient washer & dryer. There is a substantial back deck to take in the colorful sunset views & the brilliant nighttime starry skies. Heading upstairs you enter the kitchen & dining area, another ¾ bathroom, plus two bonus rooms. The kitchen is modern & ready for any home chef w/ an extra-large refrigerator & a new dishwasher. Overlooking mostly pasture land surrounded by forest & a stream, you can sip your coffee & watch the abundant wildlife, including songbirds, deer, turkeys, hawks & even porcupines. W/ a newly fenced in backyard & new sandbox, this home is ready for little ones to grow up here. The heated, insulated barn can be used for storage, a shop, or for keeping animals, & it has an existing space for an office & loft quarters. An additional feature of this property is the RV docking station. Recent updates include a freshly painted interior & electrical upgrades for heat pumps. Only 10 minutes from everything you need in Derby & Newport, including groceries, shopping & dining. Showings start 7/28 at the Open House from 12-2.
Interior Features
- # Of Stories:
- 2
- Sq. Ft. (Total):
- 2871
- Sq. Ft. (Above Ground):
- 2871
- Sq. Ft. (Below Ground):
- 0
- Sq. Ft. Unfinished:
- 0
- Rooms:
- 7
- Bedrooms:
- 3
- Baths:
- 3
- Interior Desc:
- Dining Area, Kitchen/Dining, Kitchen/Family, Natural Light, Skylight, Laundry - 1st Floor
- Appliances Included:
- Cooktop - Gas, Dishwasher, Dryer, Range Hood, Range - Gas, Refrigerator, Washer, Exhaust Fan
- Flooring:
- Heating Cooling Fuel:
- Multi Fuel, Oil, Wood
- Water Heater:
- Basement Desc:
- None
Exterior Features
- Style of Residence:
- Conversion
- House Color:
- Brown
- Time Share:
- No
- Resort:
- Exterior Desc:
- Exterior Details:
- Amenities/Services:
- Land Desc.:
- Agricultural, Corner, Country Setting, Farm - Horse/Animal, Field/Pasture, Open, Rolling, Secluded, Sloping, Stream
- Suitable Land Usage:
- Roof Desc.:
- Standing Seam
- Driveway Desc.:
- Crushed Stone, Gravel
- Foundation Desc.:
- Slab - Concrete
- Sewer Desc.:
- 1000 Gallon, Concrete, Leach Field - Conventionl, Leach Field - On-Site, On-Site Septic Exists, Private, Septic
- Garage/Parking:
- No
- Garage Spaces:
- 0
- Road Frontage:
- 1800
Other Information
- List Date:
- 2024-07-24
- Last Updated:
- 2024-10-21 14:17:45



