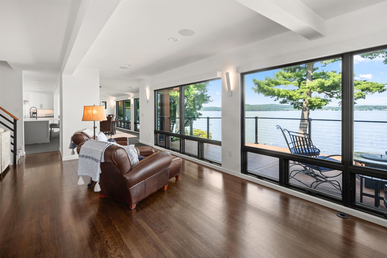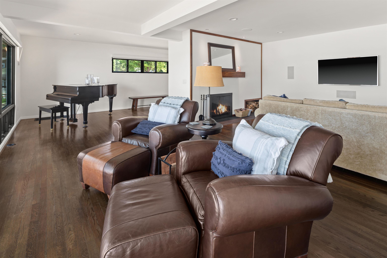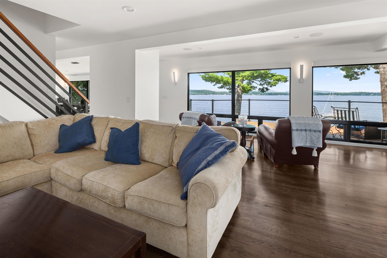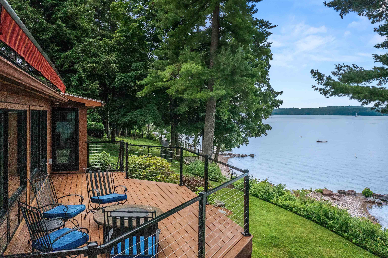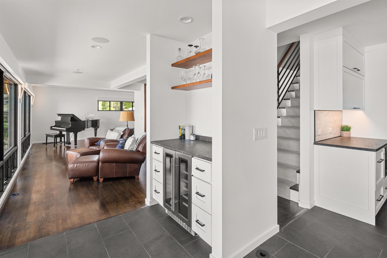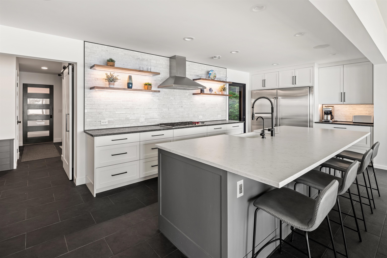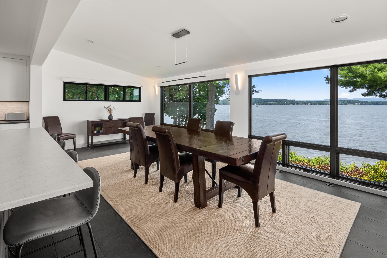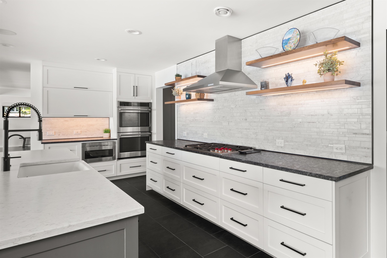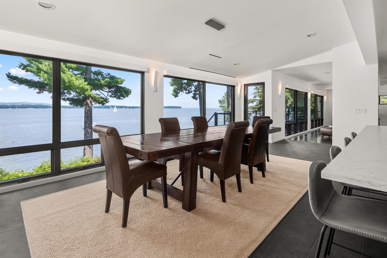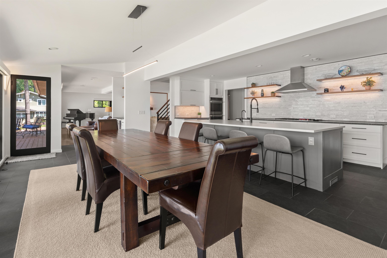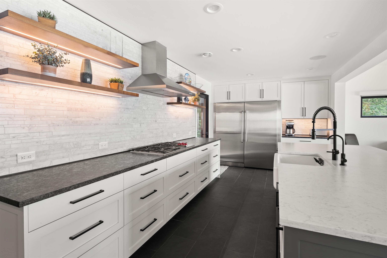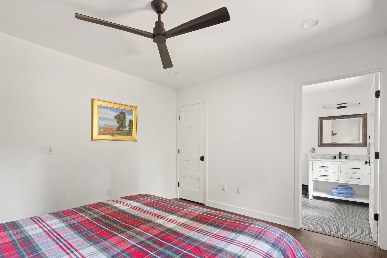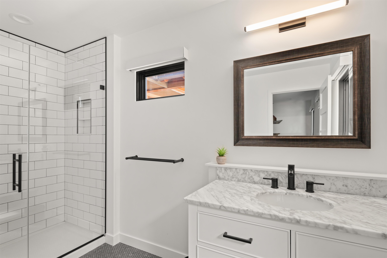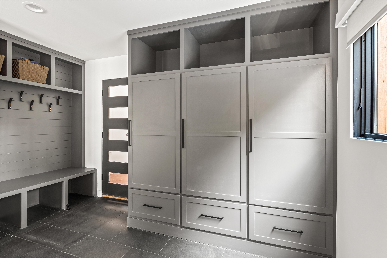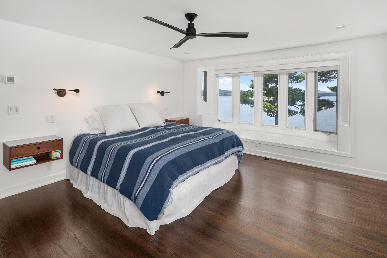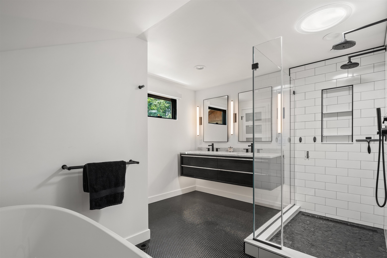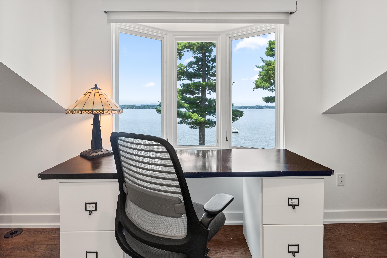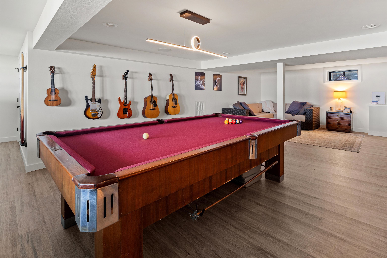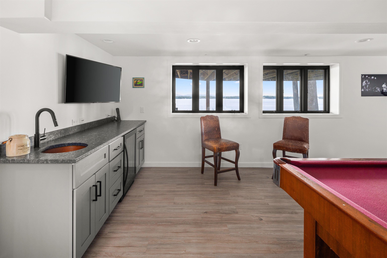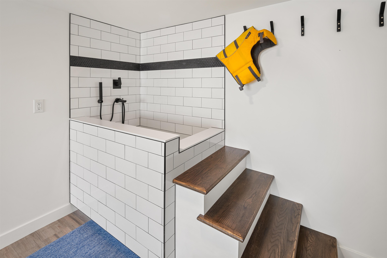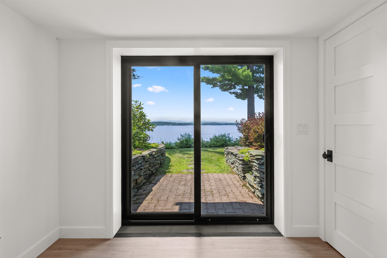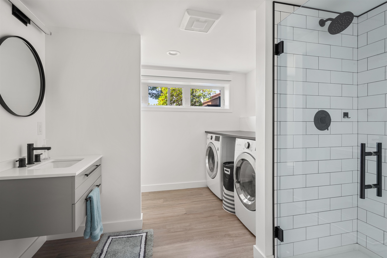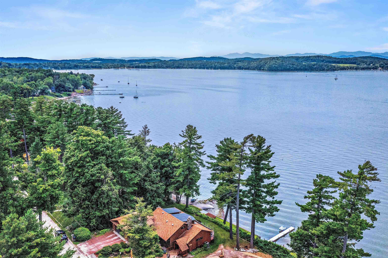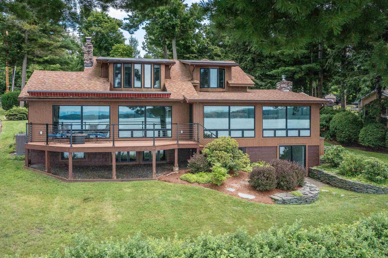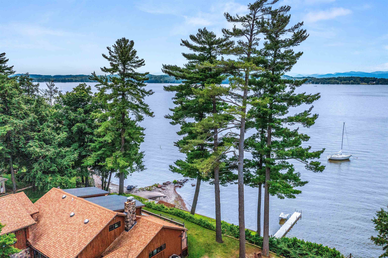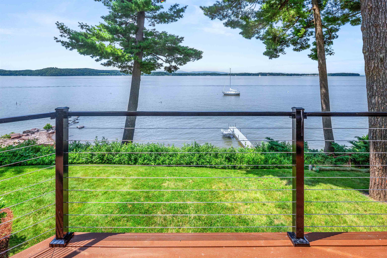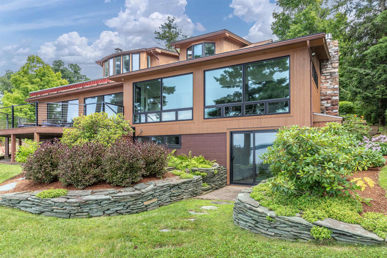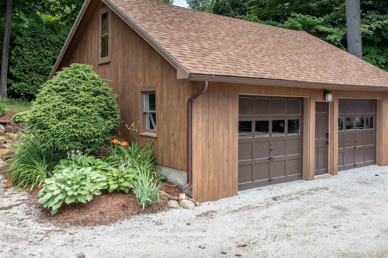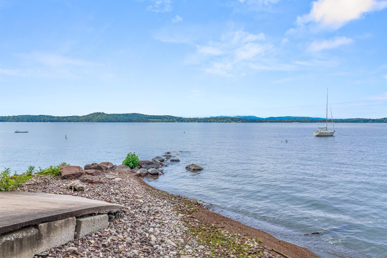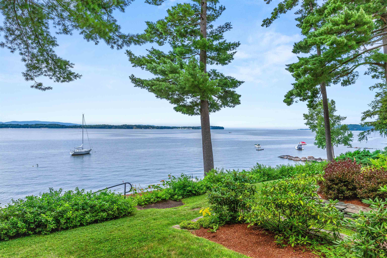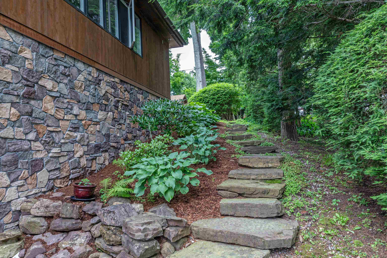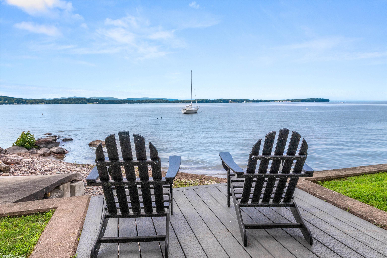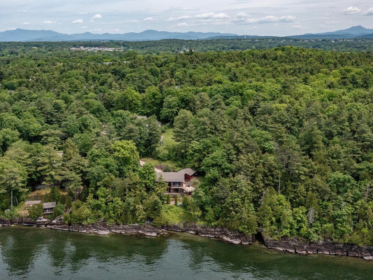1 of 39
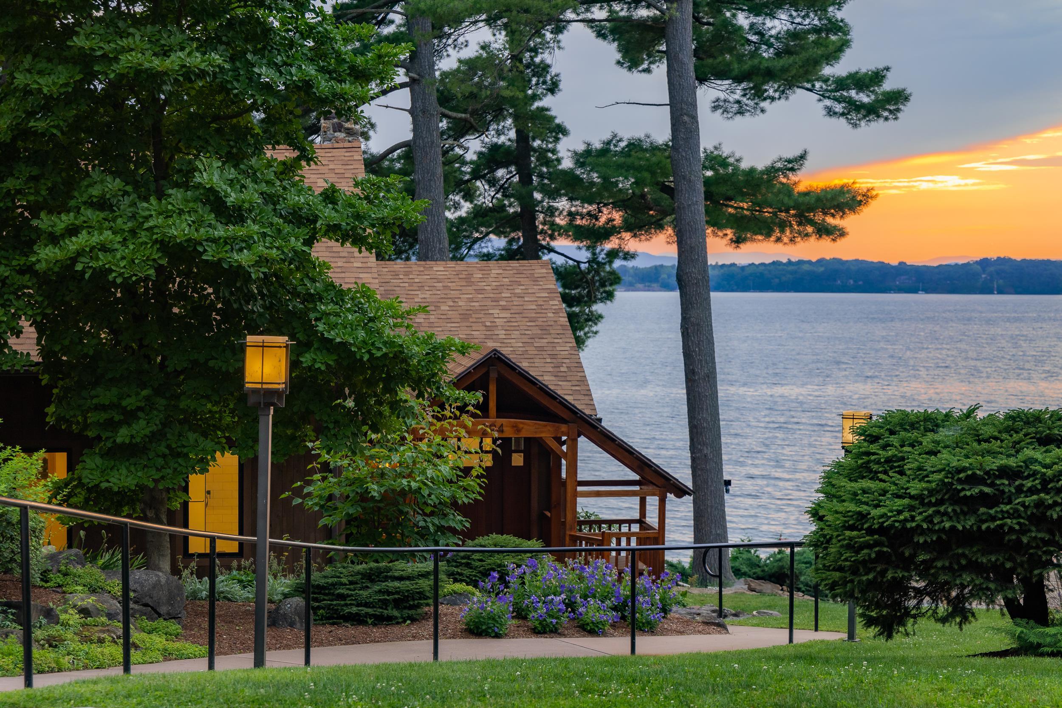
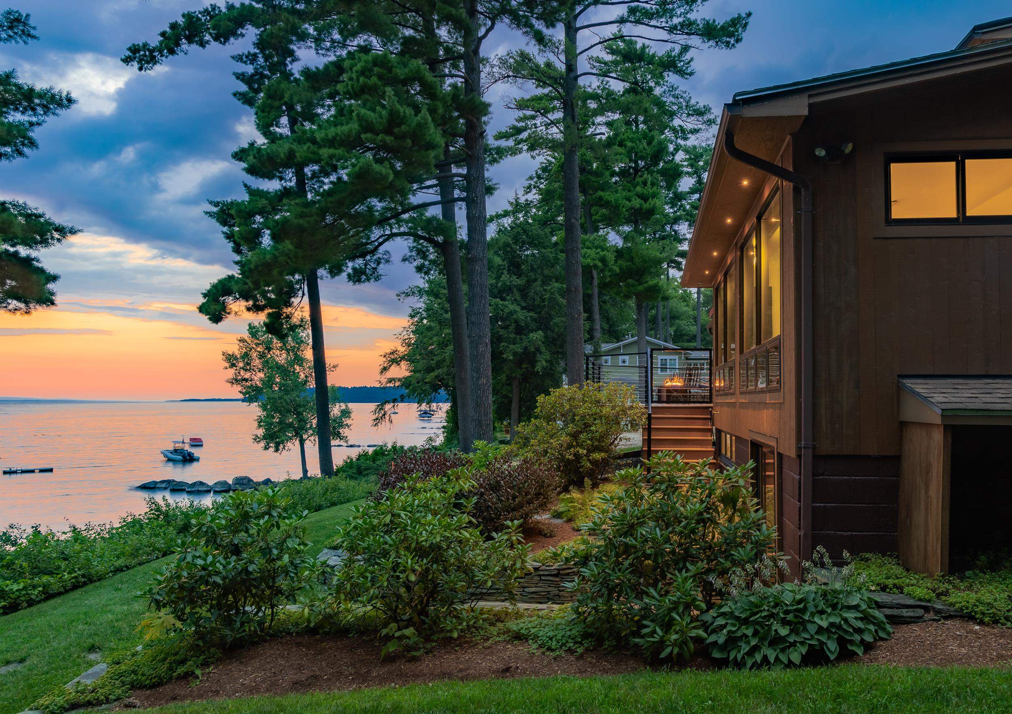
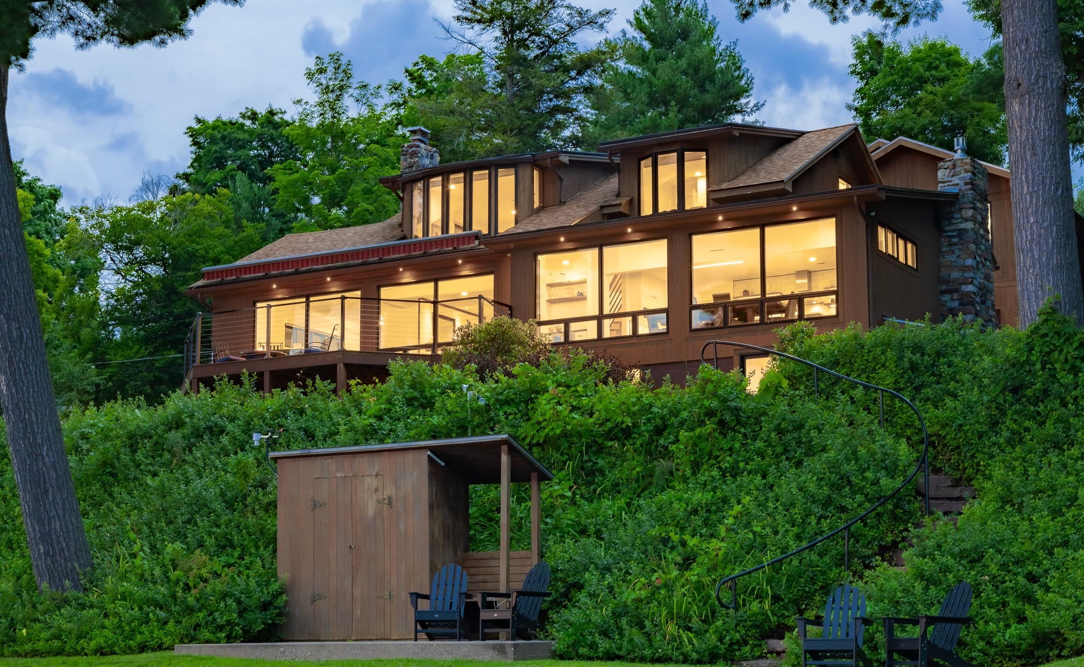
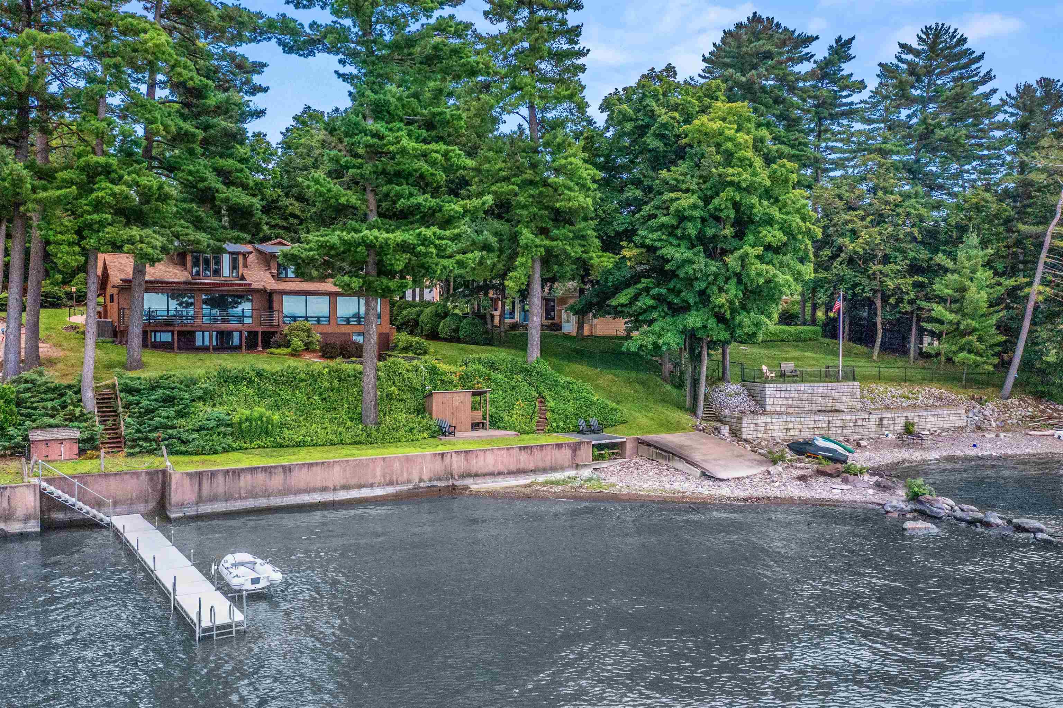
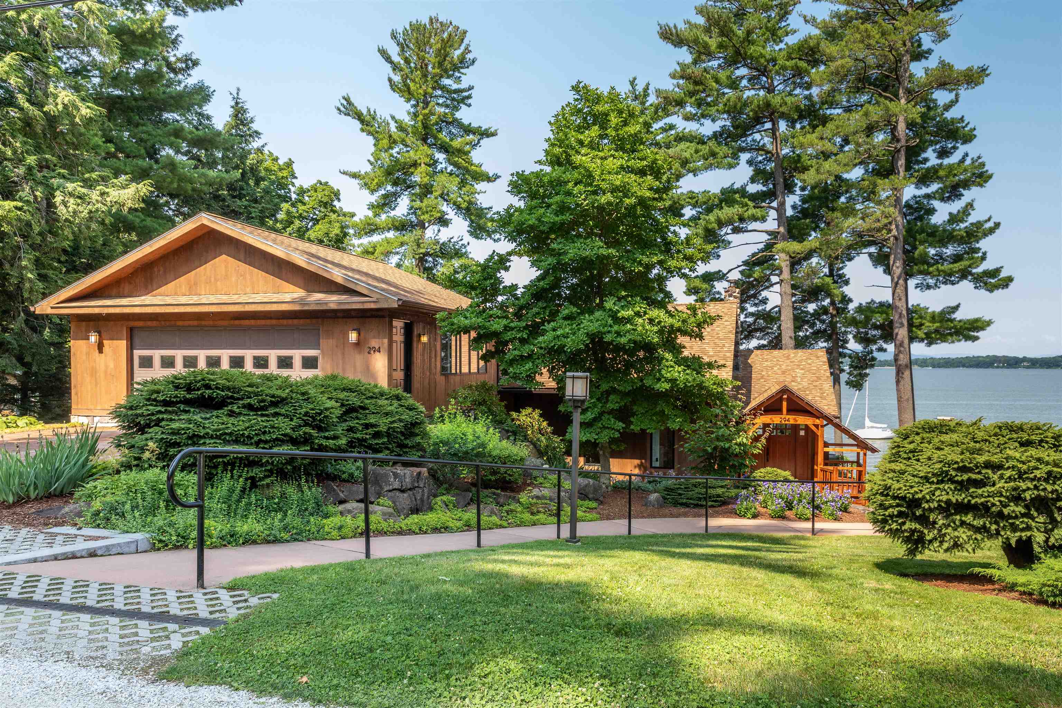

General Property Information
- Property Status:
- Active
- Price:
- $2, 895, 000
- Assessed:
- $0
- Assessed Year:
- County:
- VT-Chittenden
- Acres:
- 0.50
- Property Type:
- Single Family
- Year Built:
- 1951
- Agency/Brokerage:
- Averill Cook
LandVest, Inc./New Hampshire - Bedrooms:
- 3
- Total Baths:
- 4
- Sq. Ft. (Total):
- 3896
- Tax Year:
- 2024
- Taxes:
- $29, 534
- Association Fees:
294 Pine Haven Shores Lane has been completely reimagined since the owners purchased it in 2019. What had been a mid-century ranch is now transformed into a modern home with a new kitchen, baths, mechanicals, insulation, windows, and state-of-the-art smart home integration. The result is a beautifully sited lakefront contemporary with 3 bedrooms, 4 baths, with 3, 900+/- SF with a sense of place. Located on protected Shelburne Bay, which is known for excellent boating, it is just a short ride to the variety of restaurants on Burlington’s waterfront. The property is landscaped with stonewalls, beautiful plantings, a winding walkway, and an engineered and professionally constructed retaining wall that includes a boat ramp with deep water access. All your water toys can be conveniently stored in the waterside storage shed with power and WiFi. All of this is located within 3 miles of Shelburne Village, under 5 miles to Burlington, and 7 miles to the Burlington International Airport.
Interior Features
- # Of Stories:
- 2
- Sq. Ft. (Total):
- 3896
- Sq. Ft. (Above Ground):
- 3896
- Sq. Ft. (Below Ground):
- 0
- Sq. Ft. Unfinished:
- 0
- Rooms:
- 8
- Bedrooms:
- 3
- Baths:
- 4
- Interior Desc:
- Appliances Included:
- Flooring:
- Heating Cooling Fuel:
- Gas - Natural
- Water Heater:
- Basement Desc:
- Climate Controlled, Daylight, Exterior Access, Finished, Full, Insulated, Stairs - Interior, Storage Space, Sump Pump, Walkout
Exterior Features
- Style of Residence:
- Contemporary, Walkout Lower Level
- House Color:
- Brown
- Time Share:
- No
- Resort:
- Exterior Desc:
- Exterior Details:
- Amenities/Services:
- Land Desc.:
- Lake Frontage, Lake View, Landscaped, Mountain View, Subdivision, View, Waterfront
- Suitable Land Usage:
- Roof Desc.:
- Shingle
- Driveway Desc.:
- Concrete, Gravel
- Foundation Desc.:
- Concrete, Skirted, Stone
- Sewer Desc.:
- Community
- Garage/Parking:
- Yes
- Garage Spaces:
- 4
- Road Frontage:
- 95
Other Information
- List Date:
- 2024-07-24
- Last Updated:
- 2024-07-25 12:57:53


