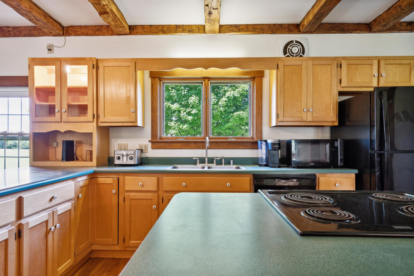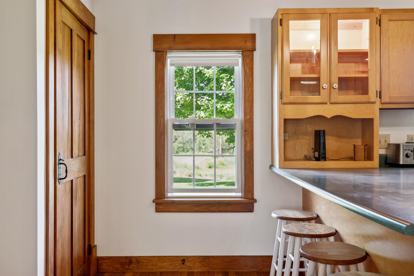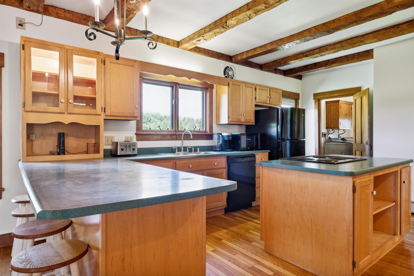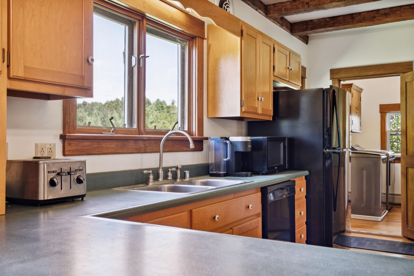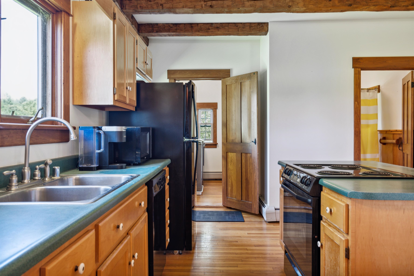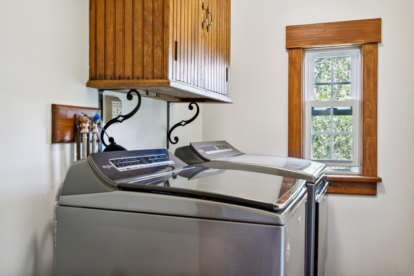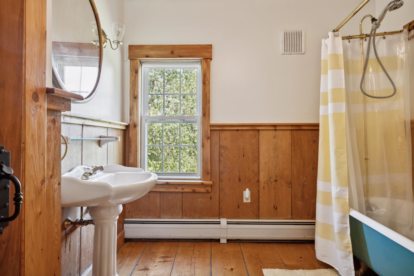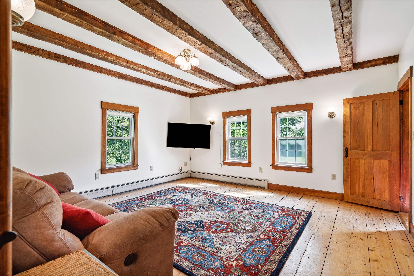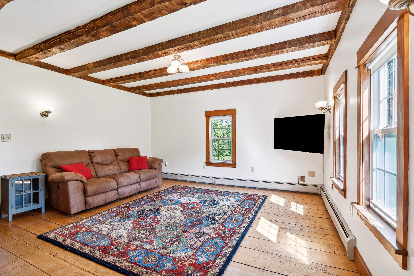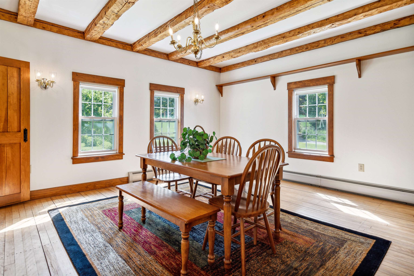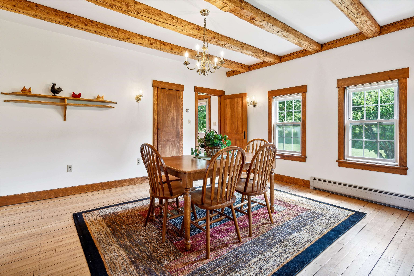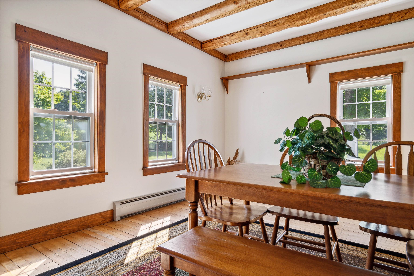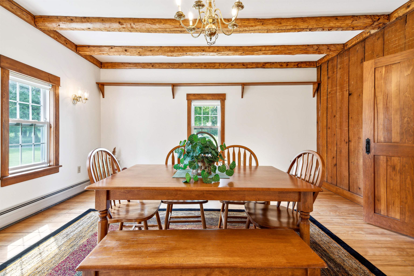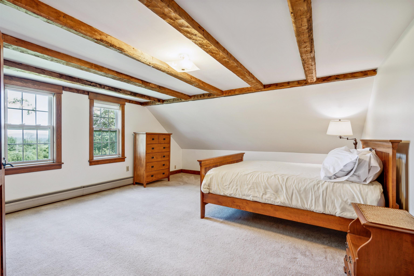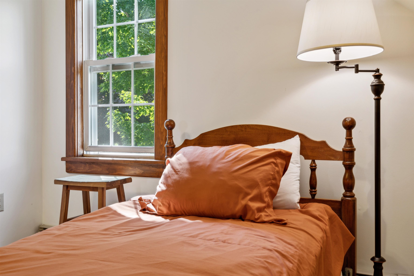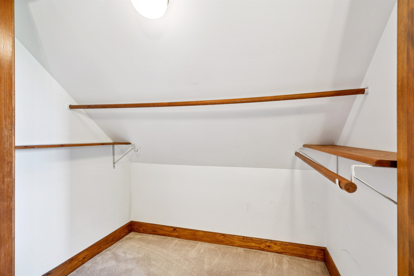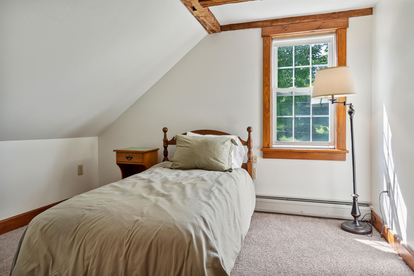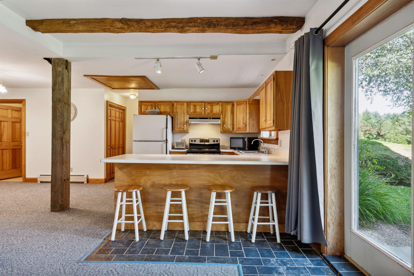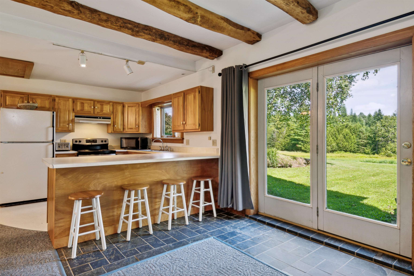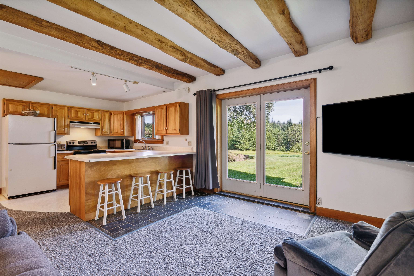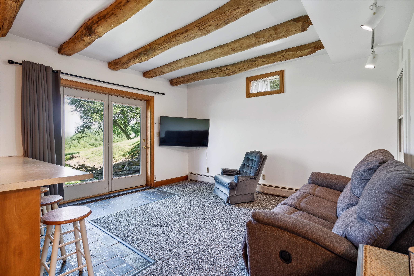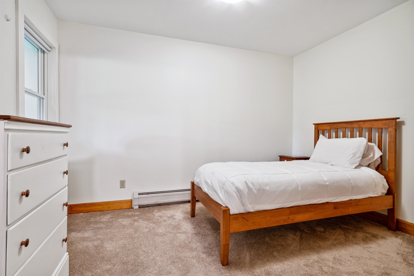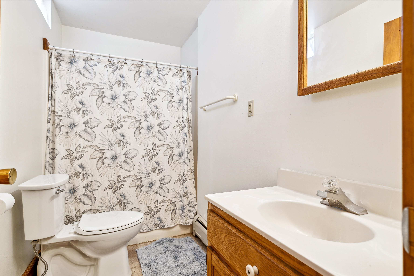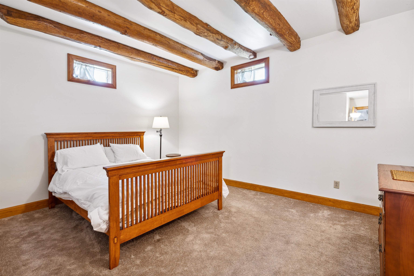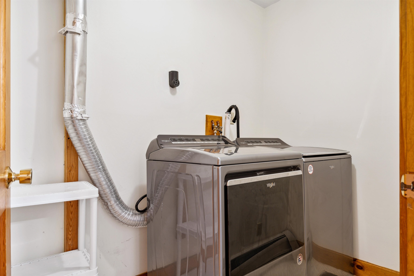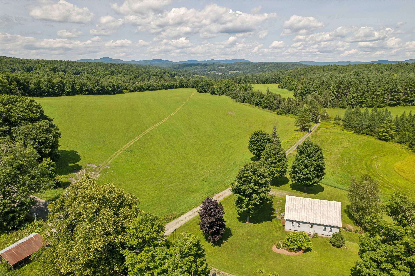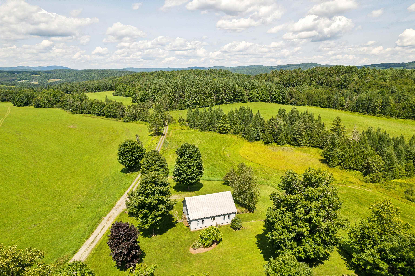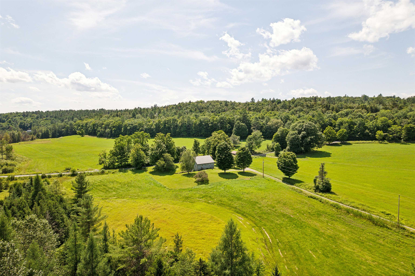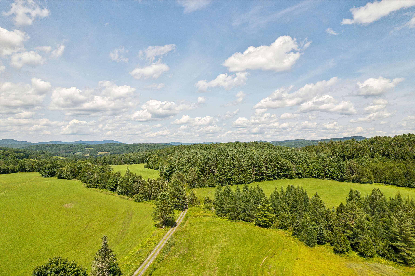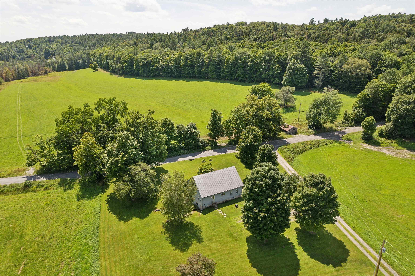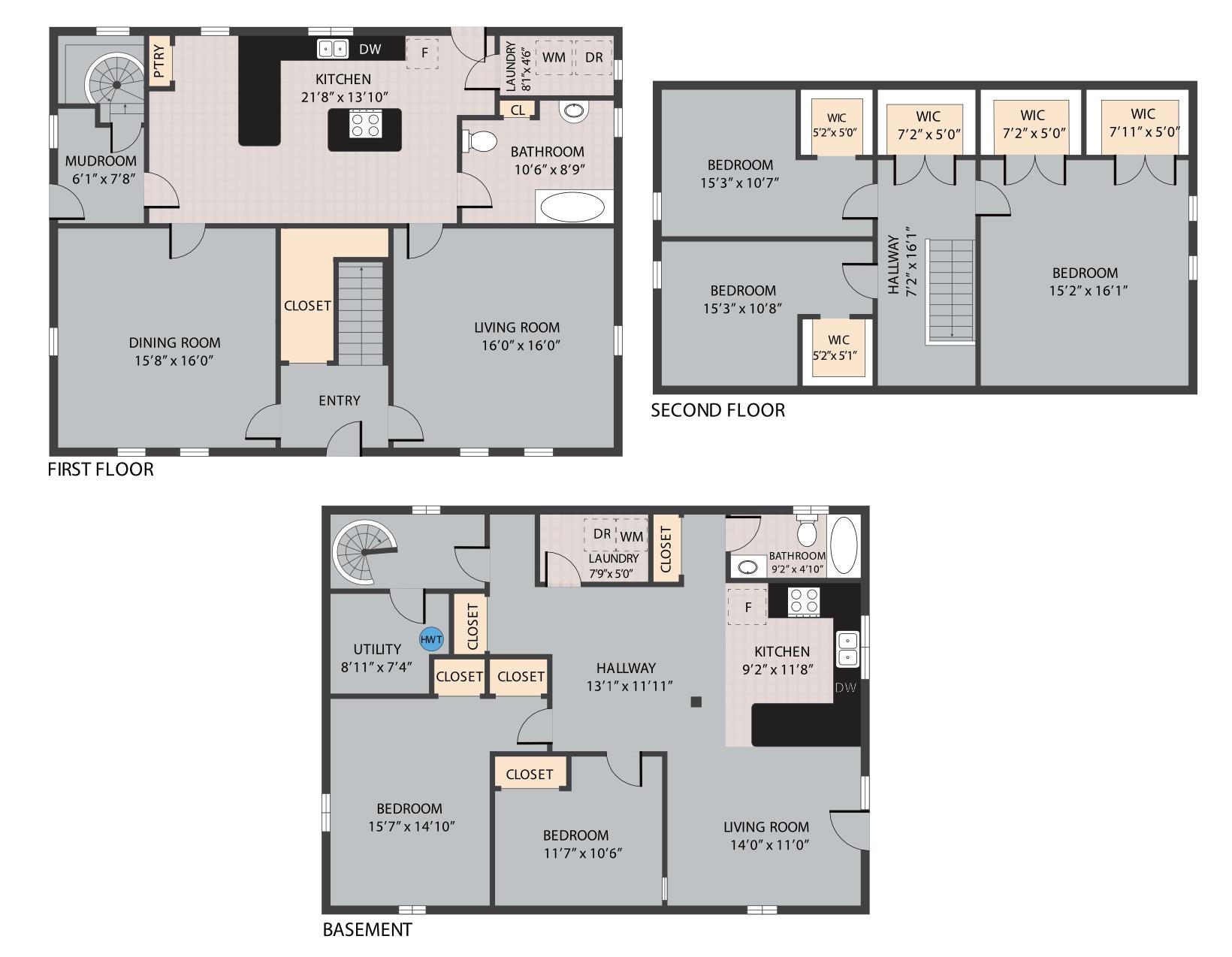1 of 37
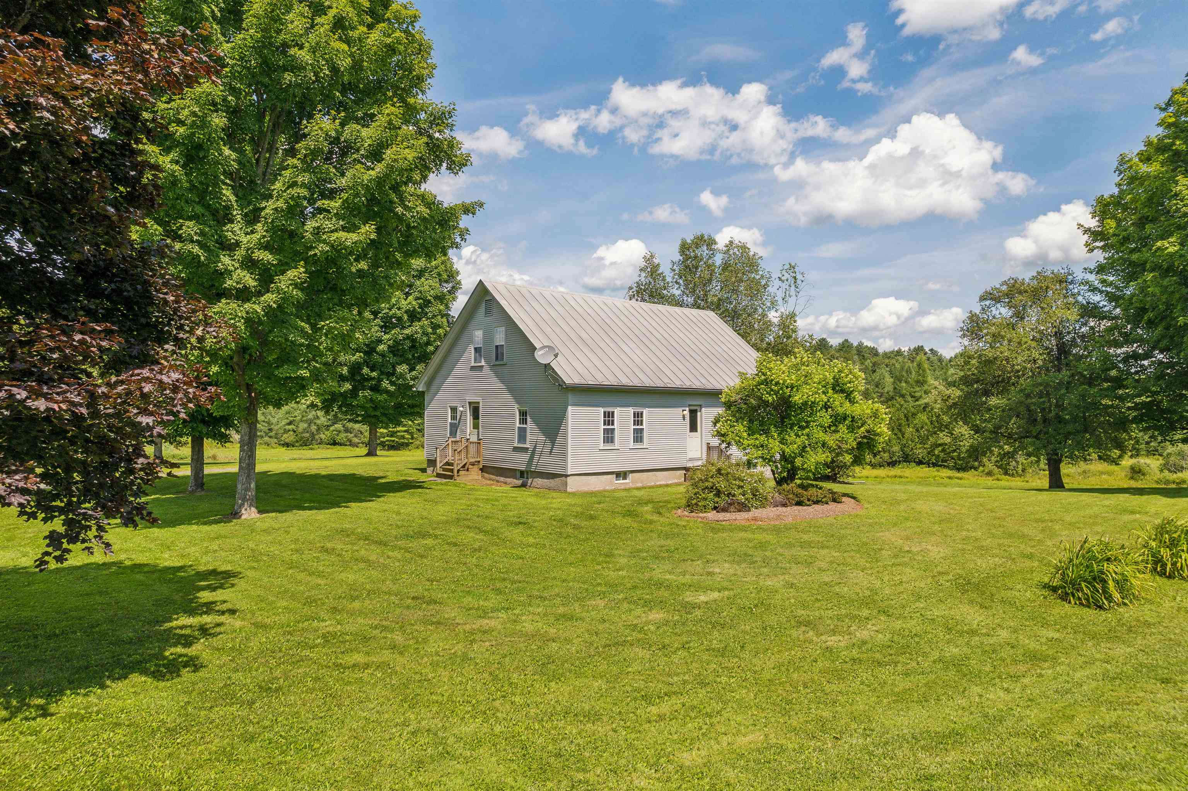
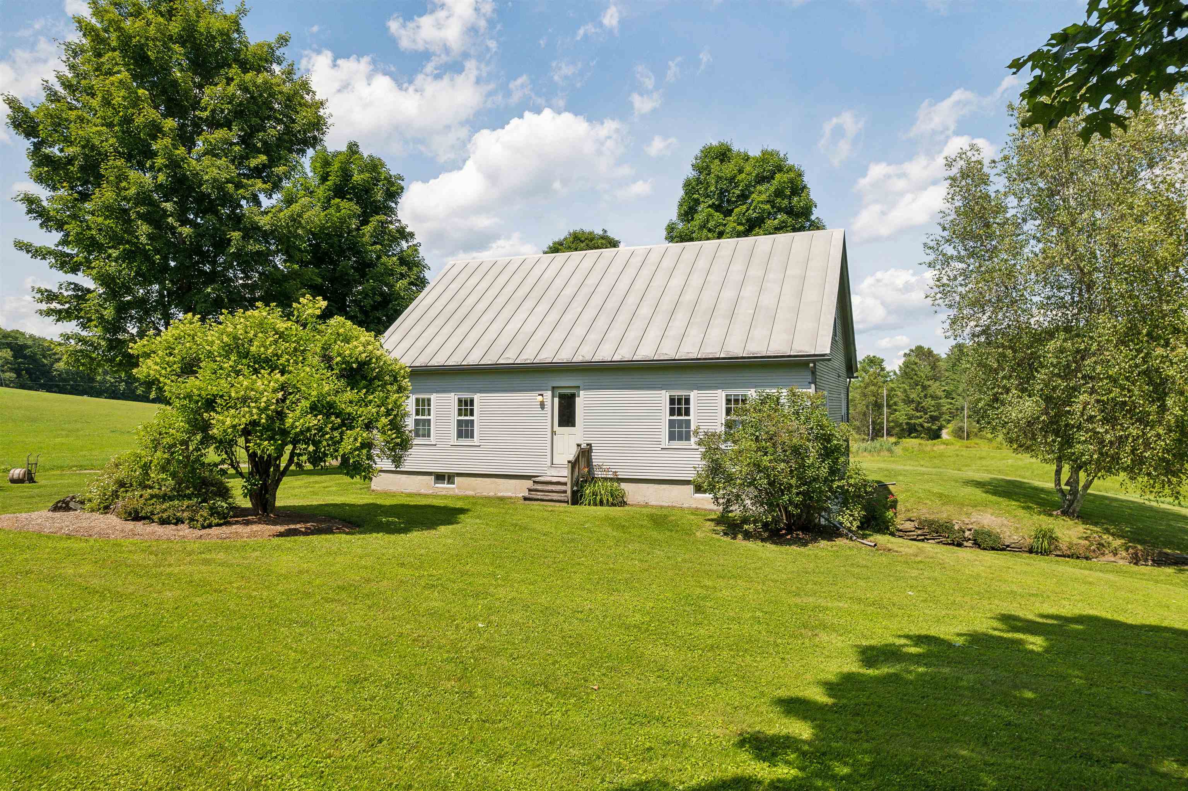
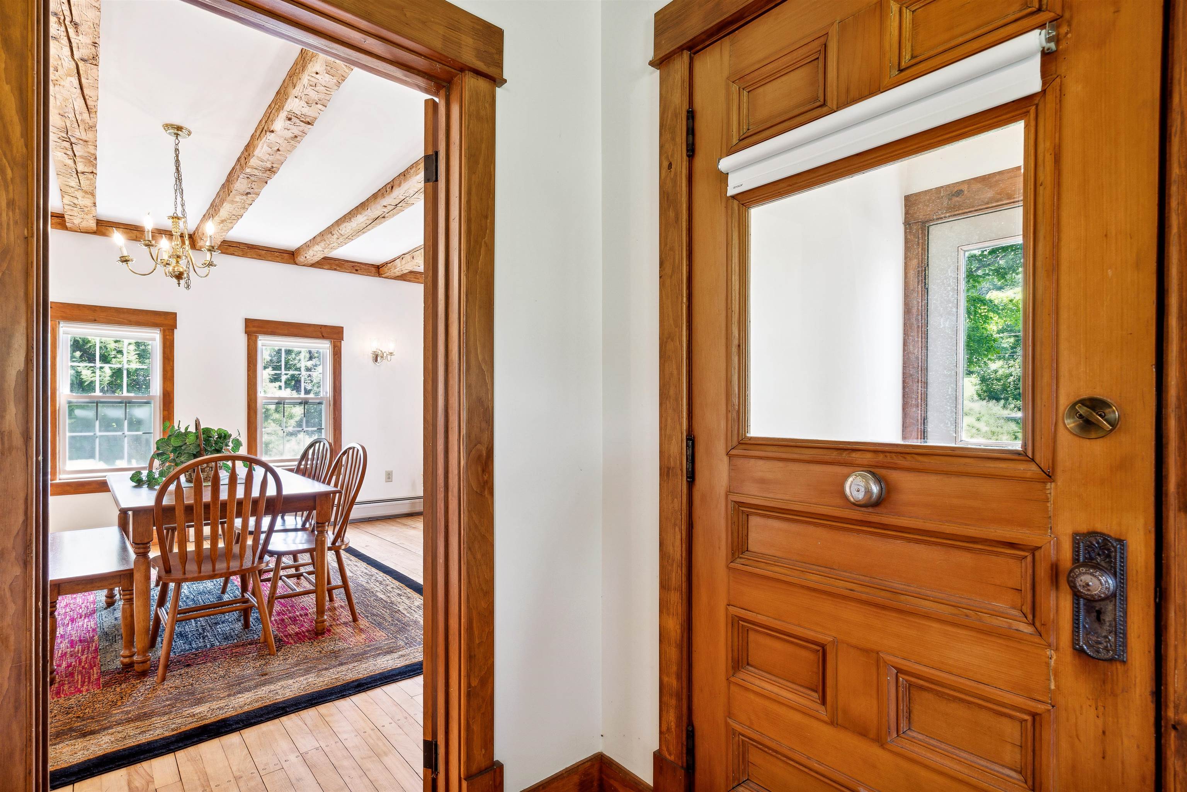
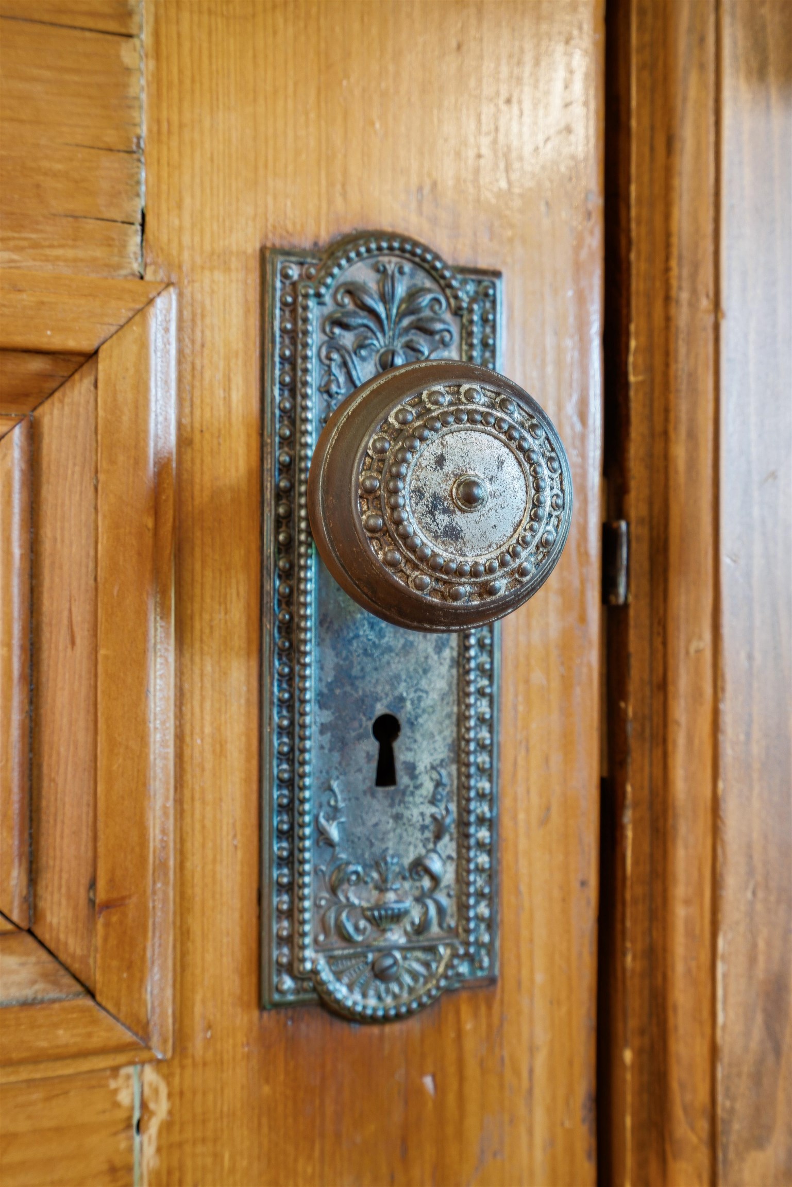


General Property Information
- Property Status:
- Active
- Price:
- $545, 000
- Assessed:
- $0
- Assessed Year:
- County:
- VT-Washington
- Acres:
- 3.09
- Property Type:
- Single Family
- Year Built:
- 1881
- Agency/Brokerage:
- Holly Hall
Snyder Donegan Real Estate Group - Bedrooms:
- 4
- Total Baths:
- 2
- Sq. Ft. (Total):
- 3200
- Tax Year:
- 2024
- Taxes:
- $4, 520
- Association Fees:
Ever imagined owning a home with two kitchens: each with a different breathtaking mountain view? This beautifully and classically constructed, exceptionally clean and well taken care of home is now available! Sited on 3 acres of open land, surrounded by pristine farmland fields with plenty of room to garden, graze, or relax by a stream (one that is well suited to create a pond should you wish!). This home has a rich history - saved from being torn down and thoughtfully raised with a new foundation laid. The original timber frame has hand-hewn beams with the original wood pegs, hardwood floors, high ceilings, and classic brass hardware - and don't forget the charming clawfoot soaking tub. Each bedroom upstairs has a great walk-in closet, the primary having two! Storage is abundant - rare for an 1800's gem. A 3 bedroom home with an entirely separate 1 bedroom + 1 office apartment. With separate electrical panels, private entrances, two fully equipped kitchens, two laundry rooms, and two full bathrooms - this could easily act as a full time residence with an in-law apartment, long term rental to supplement income, or an entire investment property used as your weekend/summer escape. Only 20 minutes to Montpelier, shopping and restaurants. Want to see more? Take a look at the 3D walkthrough! Furniture negotiable for a turn-key experience!
Interior Features
- # Of Stories:
- 1.5
- Sq. Ft. (Total):
- 3200
- Sq. Ft. (Above Ground):
- 2000
- Sq. Ft. (Below Ground):
- 1200
- Sq. Ft. Unfinished:
- 0
- Rooms:
- 10
- Bedrooms:
- 4
- Baths:
- 2
- Interior Desc:
- Blinds, Dining Area, Furnished, In-Law/Accessory Dwelling, In-Law Suite, Kitchen Island, Kitchen/Dining, Kitchen/Living, Natural Light, Natural Woodwork, Soaking Tub, Walk-in Closet, Laundry - 1st Floor, Laundry - Basement
- Appliances Included:
- Dishwasher, Dryer - Energy Star, Refrigerator, Washer - Energy Star, Stove - Electric
- Flooring:
- Carpet, Hardwood, Tile
- Heating Cooling Fuel:
- Gas - LP/Bottle
- Water Heater:
- Basement Desc:
- Apartments, Finished, Walkout, Interior Access
Exterior Features
- Style of Residence:
- Farmhouse
- House Color:
- Grey
- Time Share:
- No
- Resort:
- Exterior Desc:
- Exterior Details:
- Amenities/Services:
- Land Desc.:
- Corner, Country Setting, Farm, Field/Pasture, Landscaped, Level, Mountain View, Open, View
- Suitable Land Usage:
- Bed and Breakfast, Field/Pasture, Residential
- Roof Desc.:
- Standing Seam
- Driveway Desc.:
- Gravel
- Foundation Desc.:
- Concrete
- Sewer Desc.:
- 1000 Gallon, Private
- Garage/Parking:
- No
- Garage Spaces:
- 0
- Road Frontage:
- 410
Other Information
- List Date:
- 2024-07-24
- Last Updated:
- 2024-09-08 00:03:28


