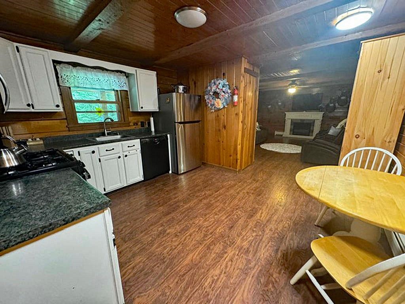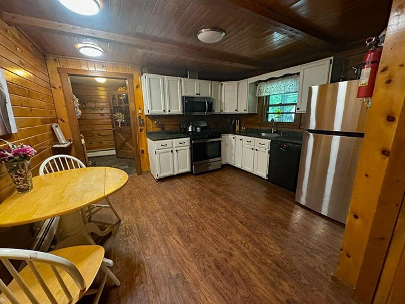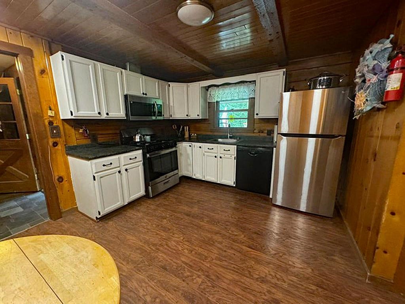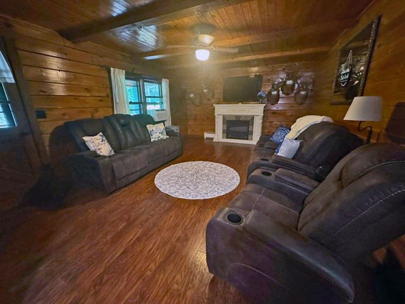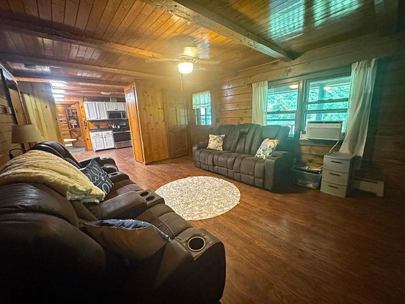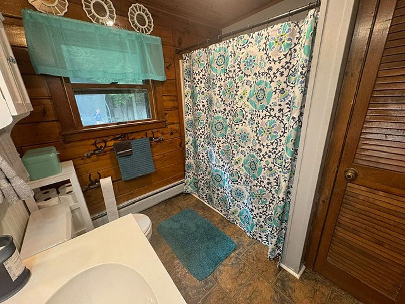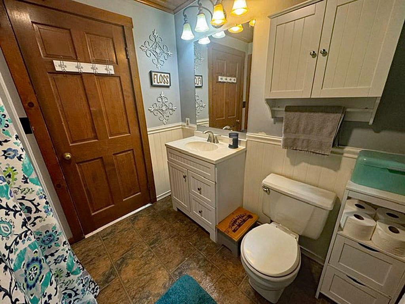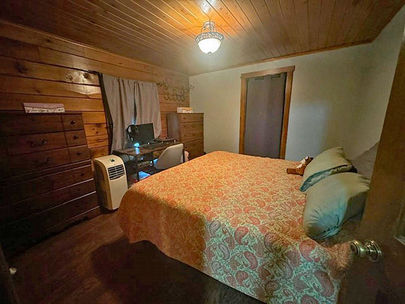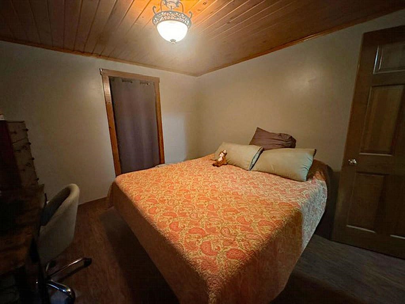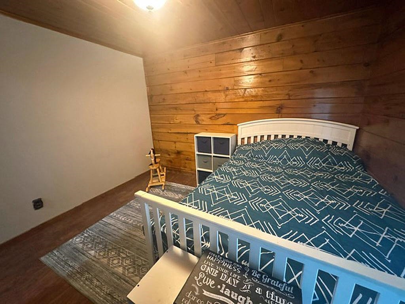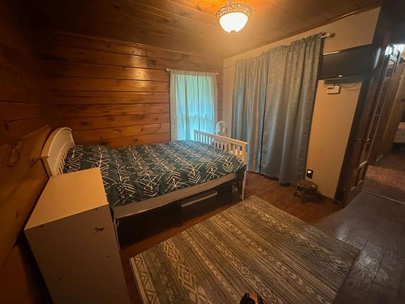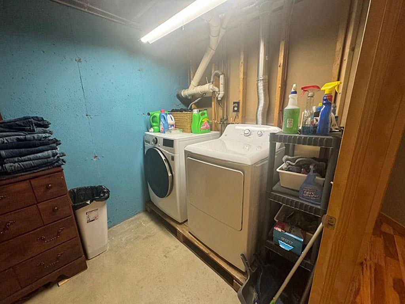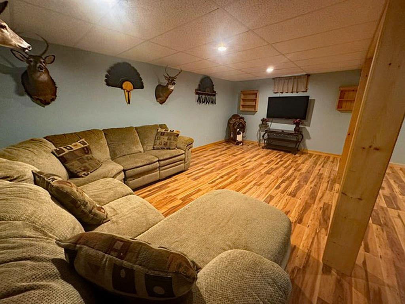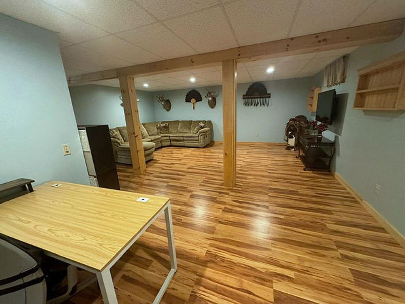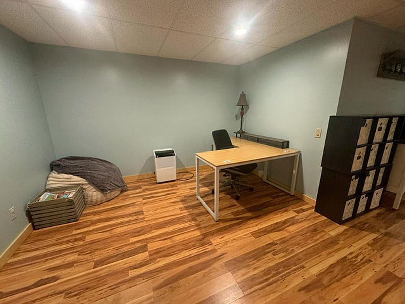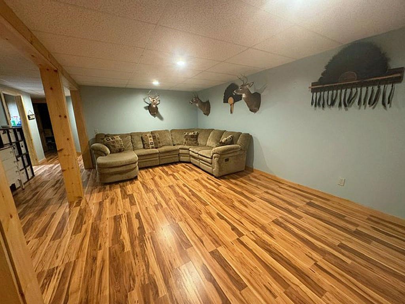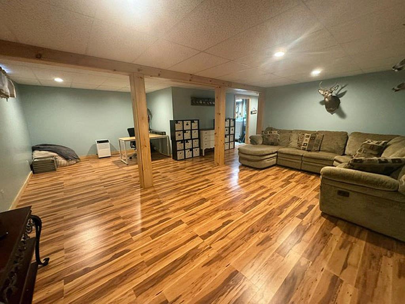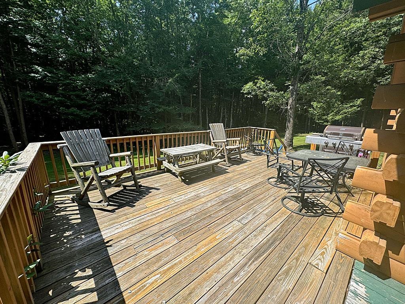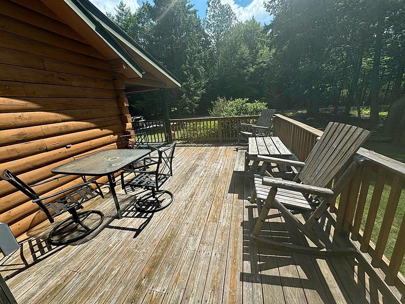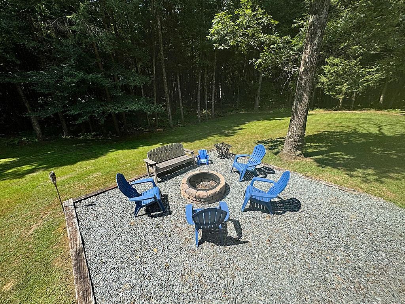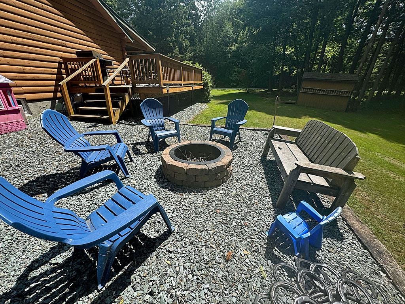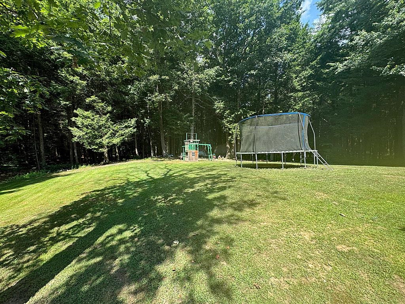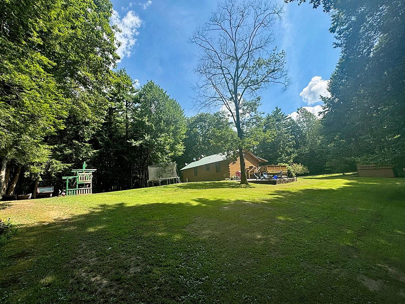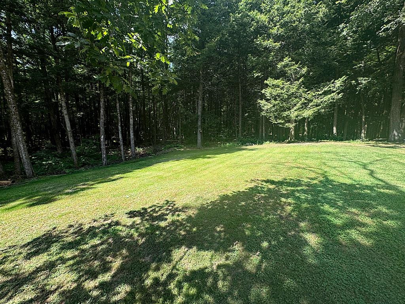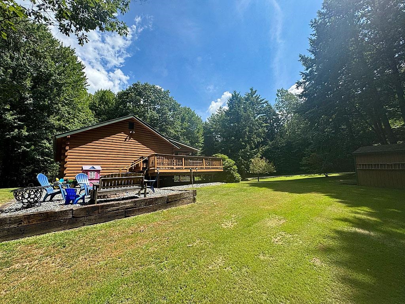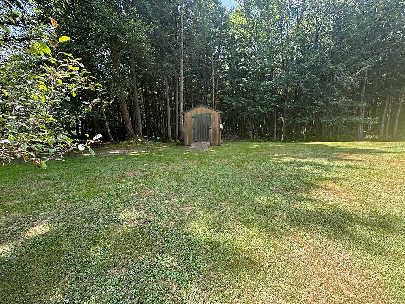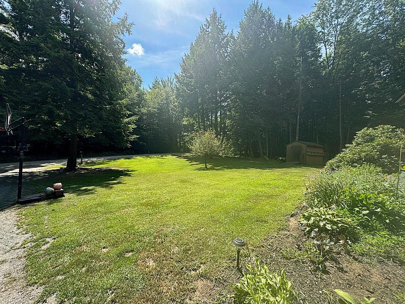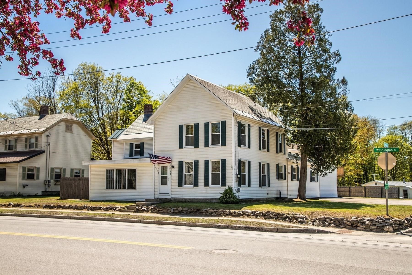1 of 33

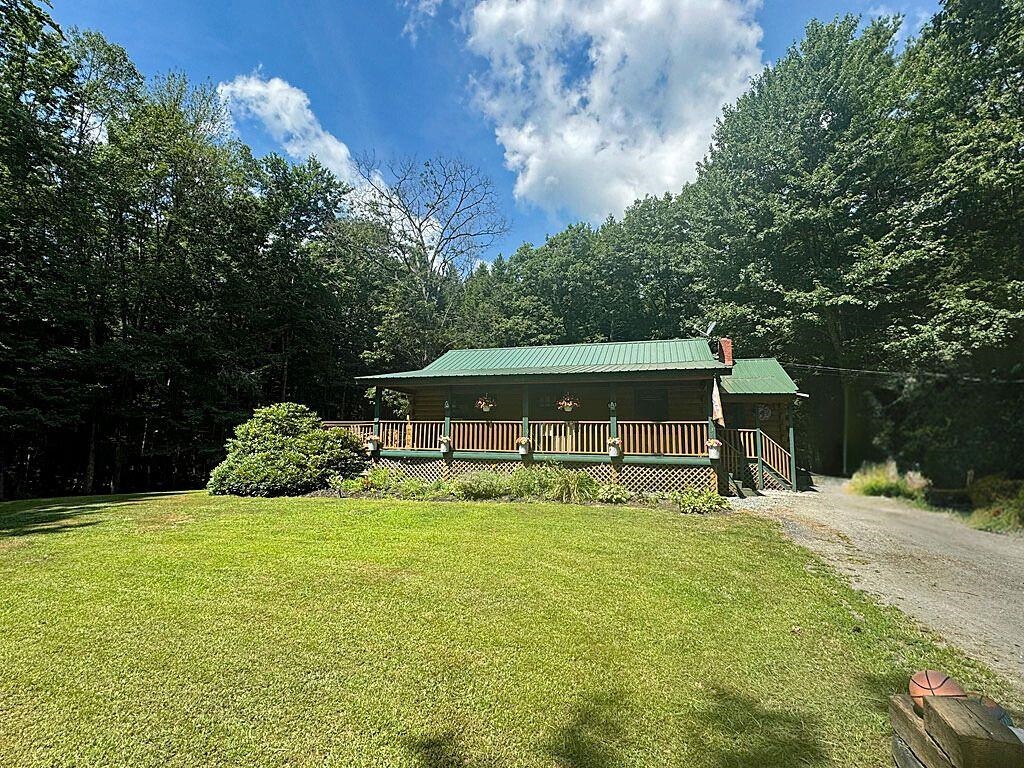
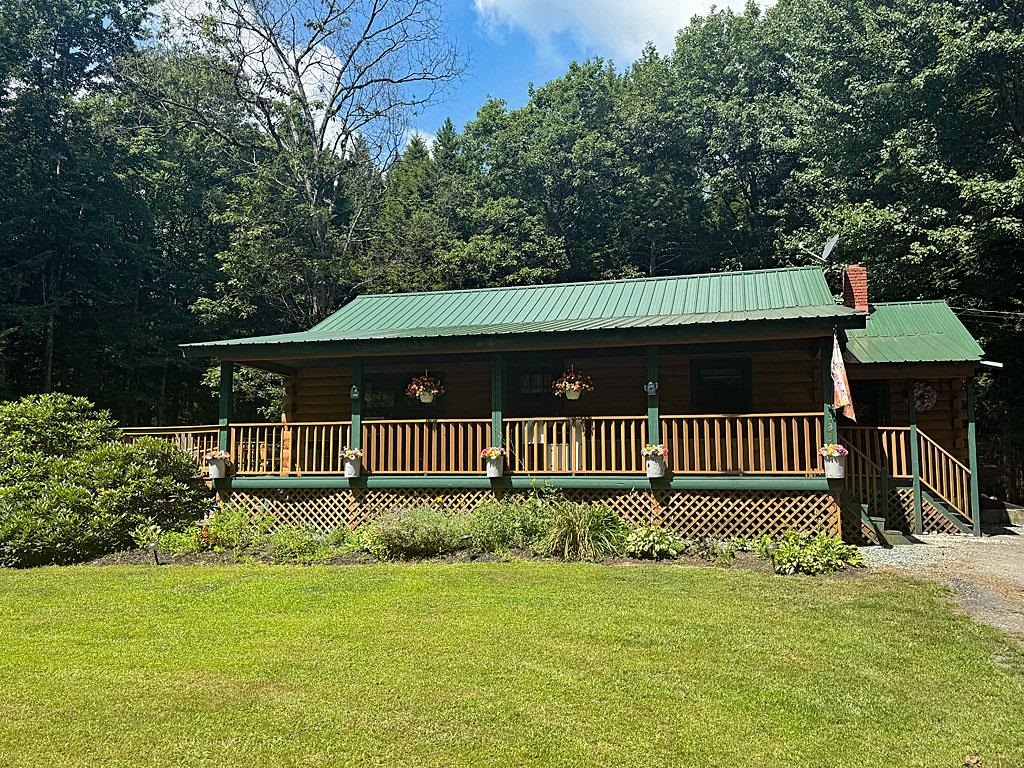
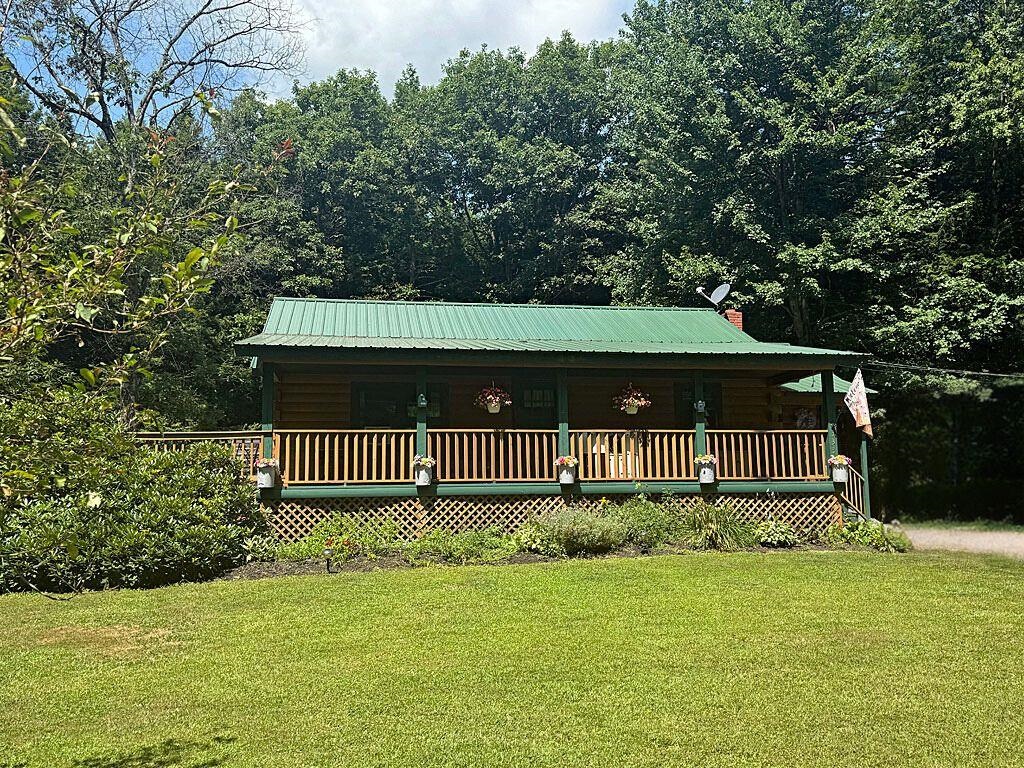

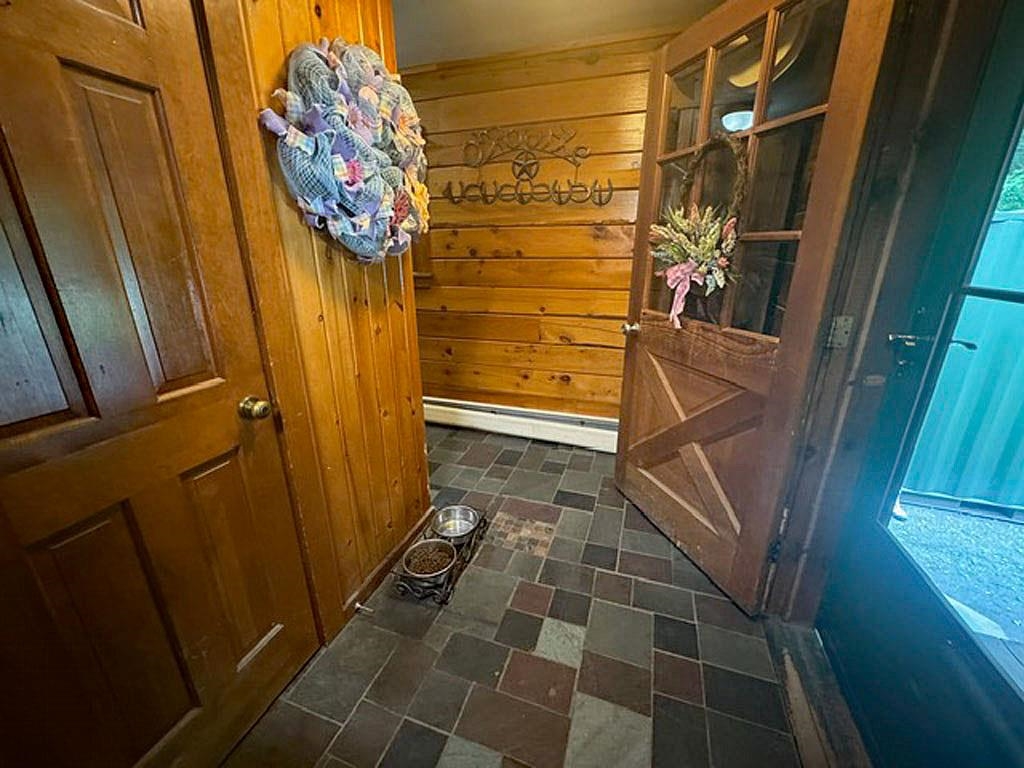
General Property Information
- Property Status:
- Active
- Price:
- $289, 900
- Assessed:
- $0
- Assessed Year:
- County:
- VT-Rutland
- Acres:
- 1.41
- Property Type:
- Single Family
- Year Built:
- 1986
- Agency/Brokerage:
- Hughes Group Team
Casella Real Estate - Bedrooms:
- 2
- Total Baths:
- 1
- Sq. Ft. (Total):
- 1568
- Tax Year:
- Taxes:
- $2, 684
- Association Fees:
Discover the perfect blend of rustic charm and modern convenience in this privately located 2-bedroom, 1-bathroom log home, nestled on a serene 1.41-acre lot in the highly desirable Castleton, VT. This open-concept ranch-style home offers comfortable living. The main level has a welcoming living area, kitchen, 2 bedrooms and a full bathroom. Natural wood finishes create a warm and inviting atmosphere. Expand your living space in the finished basement, perfect for hosting guests, creating a playroom for kids, setting up a home office, or designing an exercise area to fit your needs. Step outside to enjoy the privacy of your expansive outdoor space. The large deck is ideal for summer barbecues and family dinners, while the crushed stone patio with a fireplace offers a cozy spot for evening gatherings. The large yard provides ample room for gardening, children’s play, and pets to roam freely. With only four houses on this quiet road, you’ll experience true seclusion and peace, while still being conveniently located near local amenities. This property offers the best of both worlds – a private retreat and a comfortable home in a sought-after location. Don’t miss this rare opportunity, schedule your showing today!
Interior Features
- # Of Stories:
- 1
- Sq. Ft. (Total):
- 1568
- Sq. Ft. (Above Ground):
- 896
- Sq. Ft. (Below Ground):
- 672
- Sq. Ft. Unfinished:
- 224
- Rooms:
- 6
- Bedrooms:
- 2
- Baths:
- 1
- Interior Desc:
- Appliances Included:
- Dishwasher, Dryer, Range - Gas, Refrigerator, Washer
- Flooring:
- Laminate, Slate/Stone
- Heating Cooling Fuel:
- Oil
- Water Heater:
- Basement Desc:
- Full, Partially Finished
Exterior Features
- Style of Residence:
- Log
- House Color:
- Time Share:
- No
- Resort:
- Exterior Desc:
- Exterior Details:
- Porch - Covered
- Amenities/Services:
- Land Desc.:
- Country Setting
- Suitable Land Usage:
- Roof Desc.:
- Metal
- Driveway Desc.:
- Gravel
- Foundation Desc.:
- Concrete
- Sewer Desc.:
- Septic
- Garage/Parking:
- No
- Garage Spaces:
- 0
- Road Frontage:
- 288
Other Information
- List Date:
- 2024-07-24
- Last Updated:
- 2024-07-24 21:12:35


