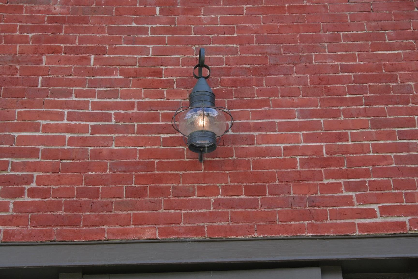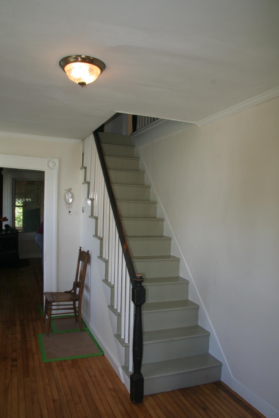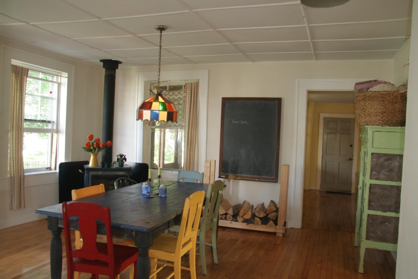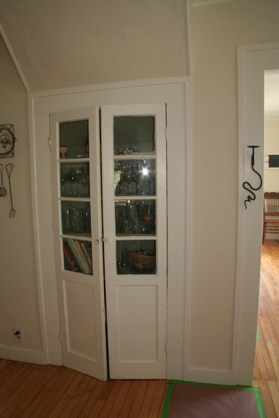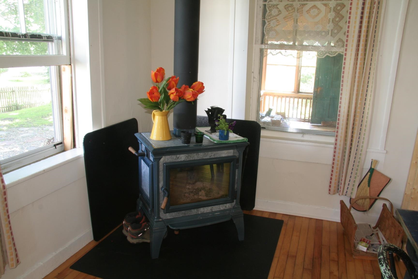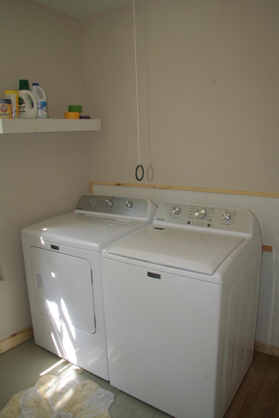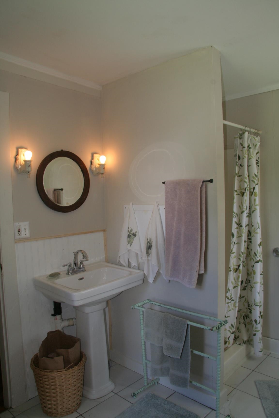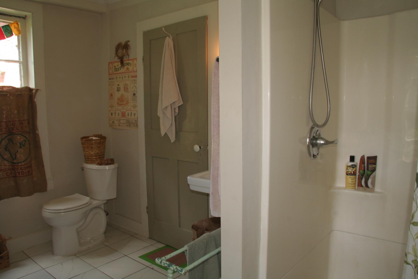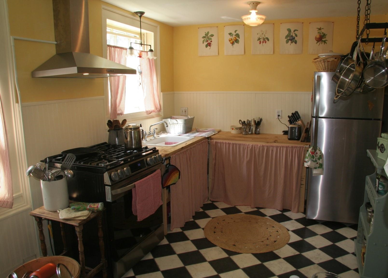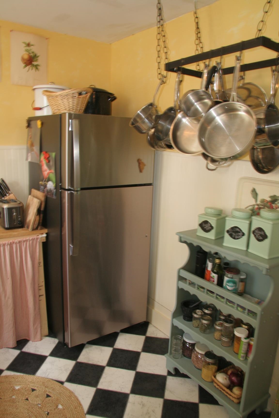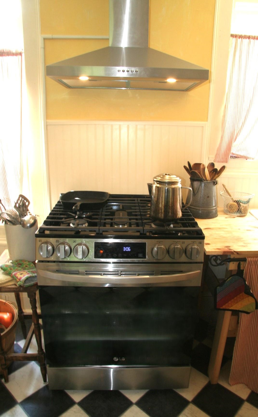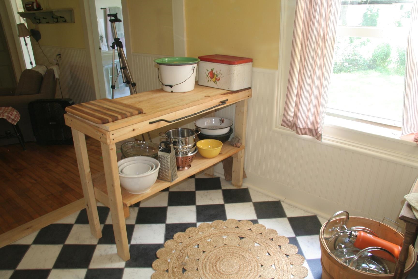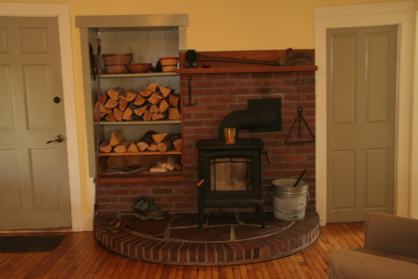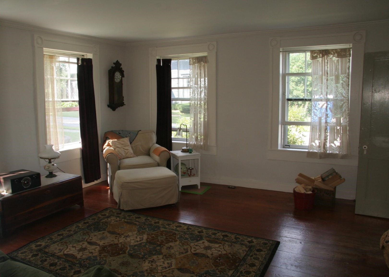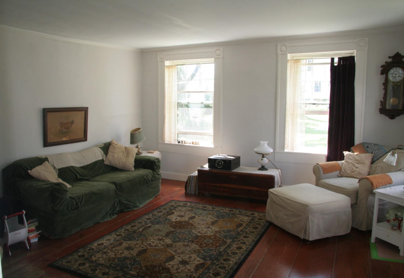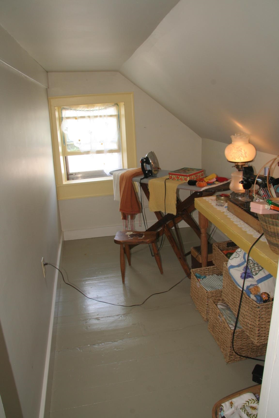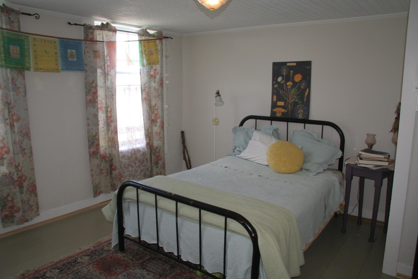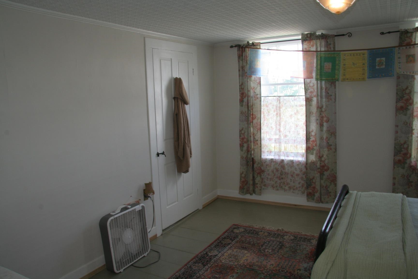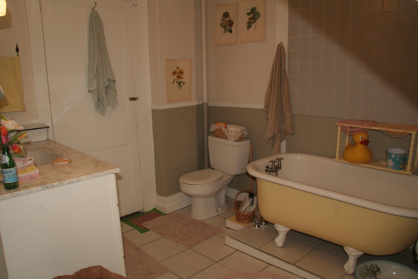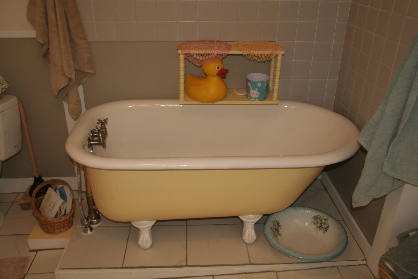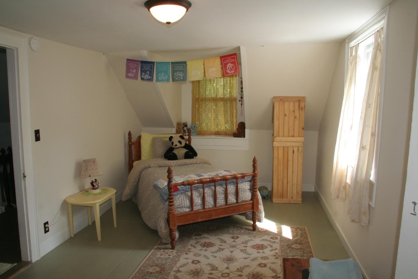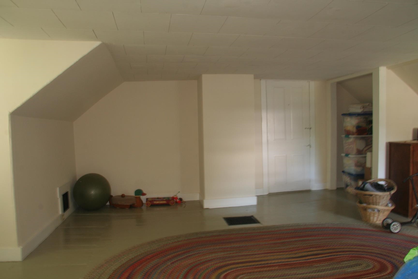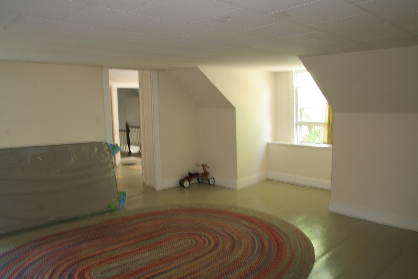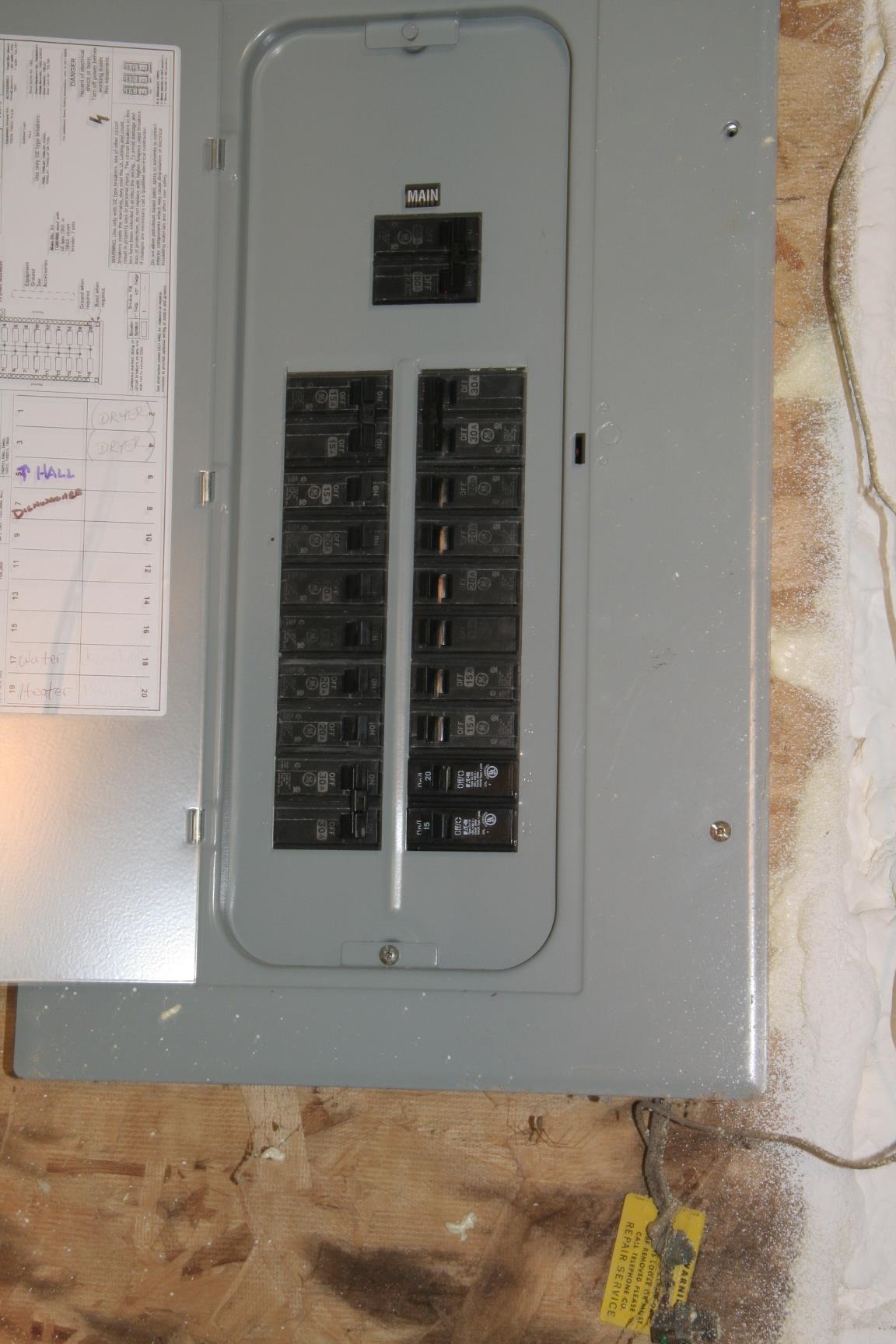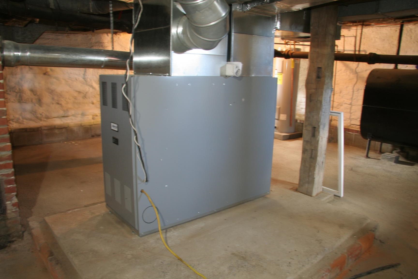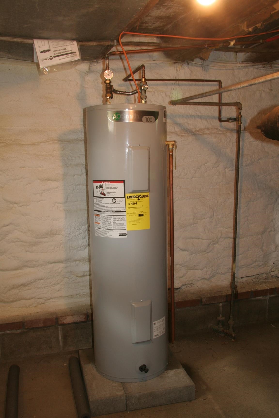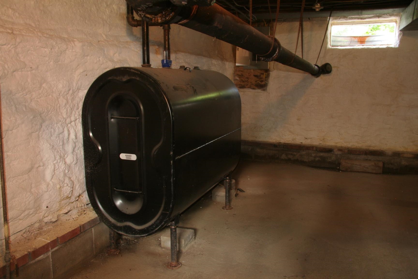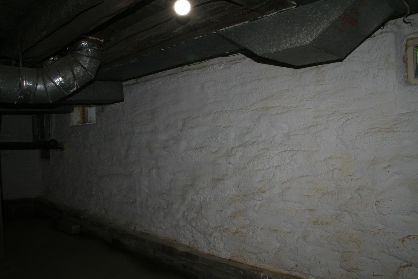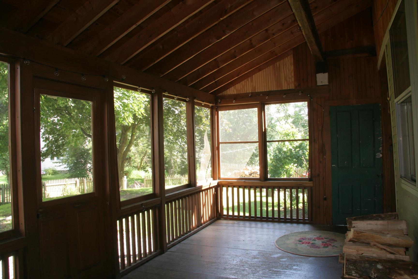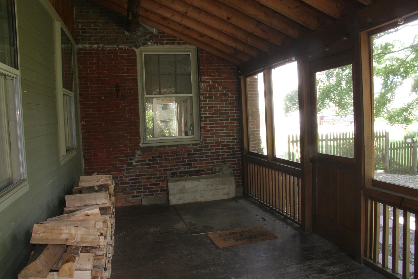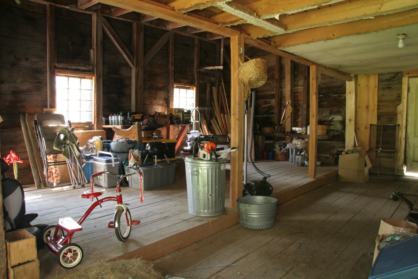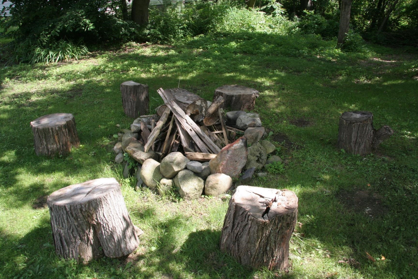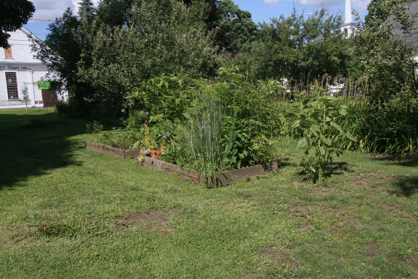1 of 40
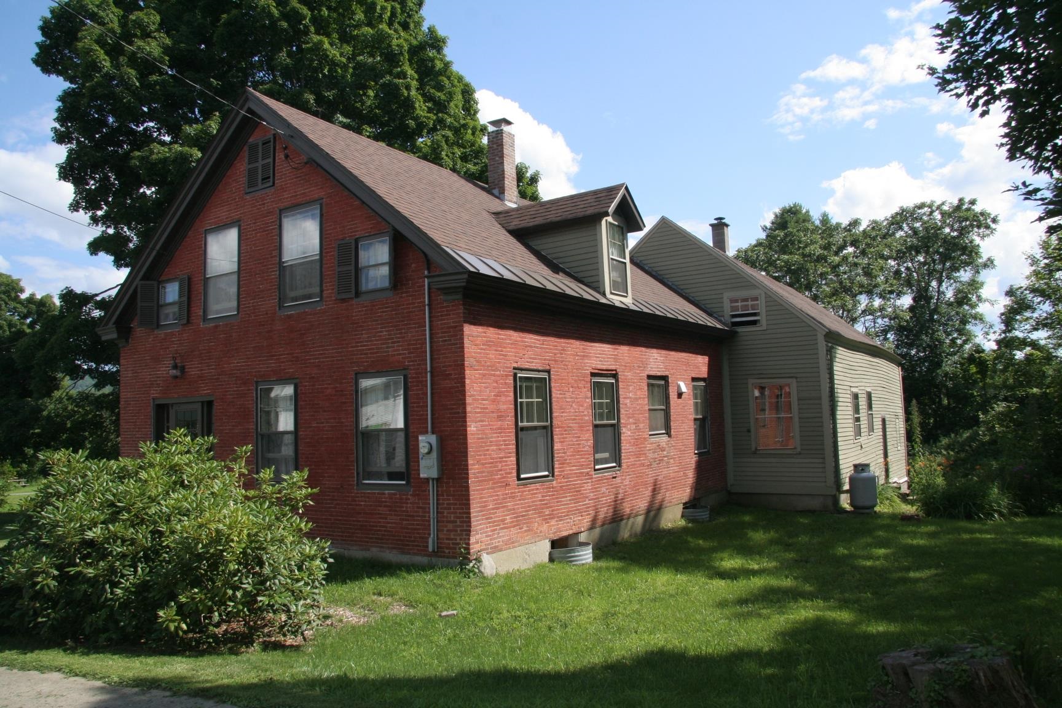
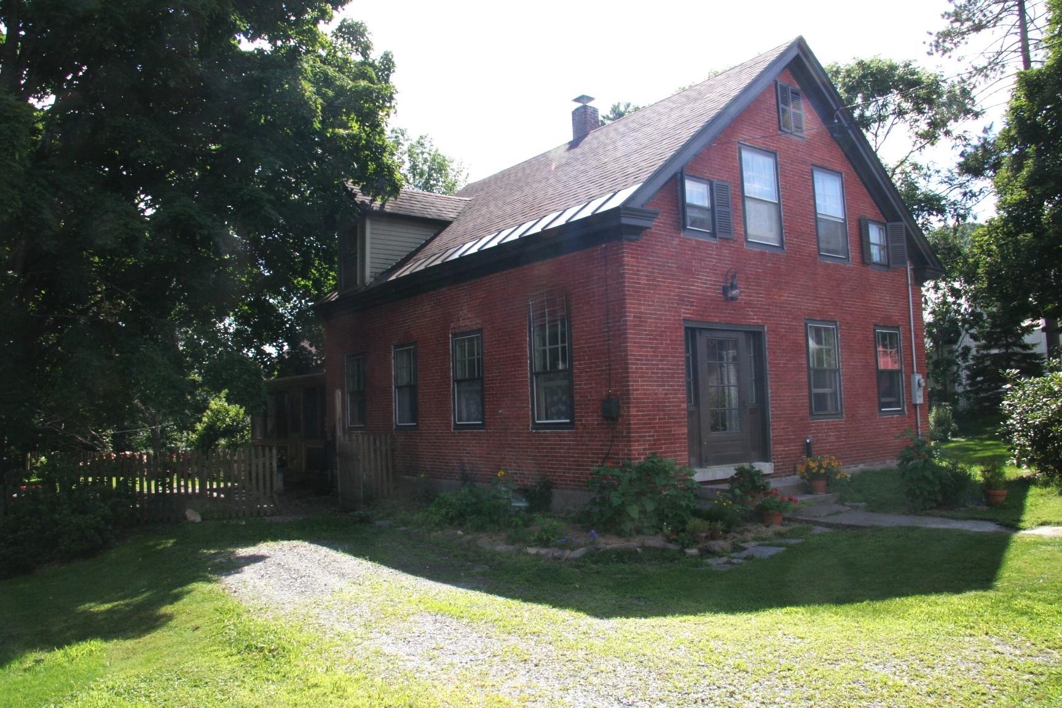

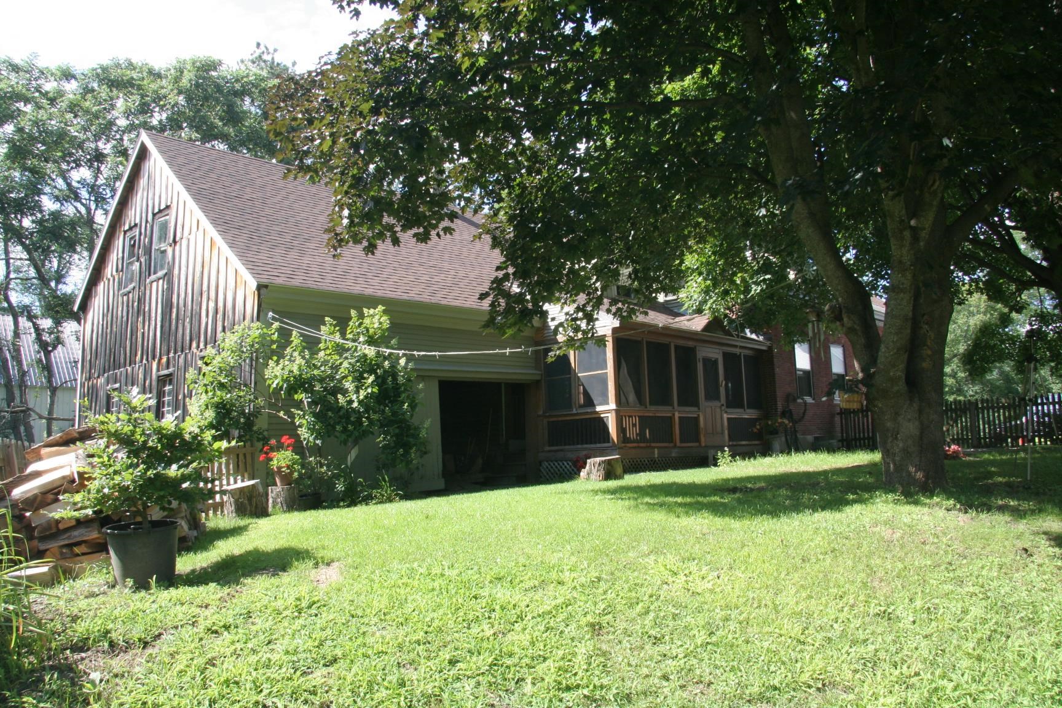
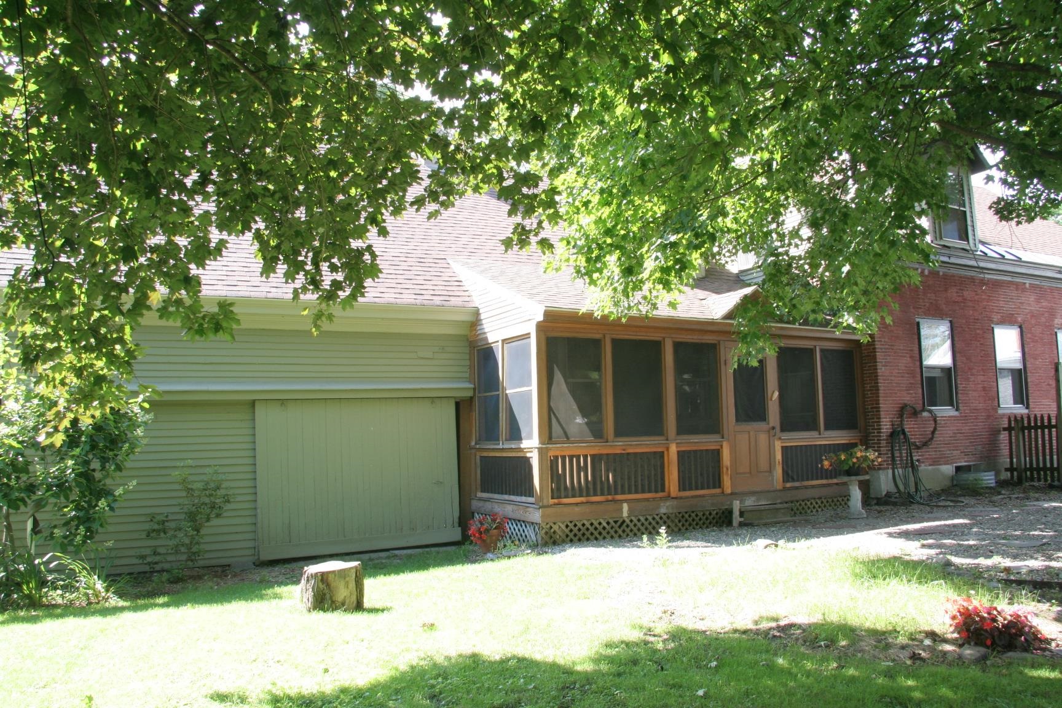
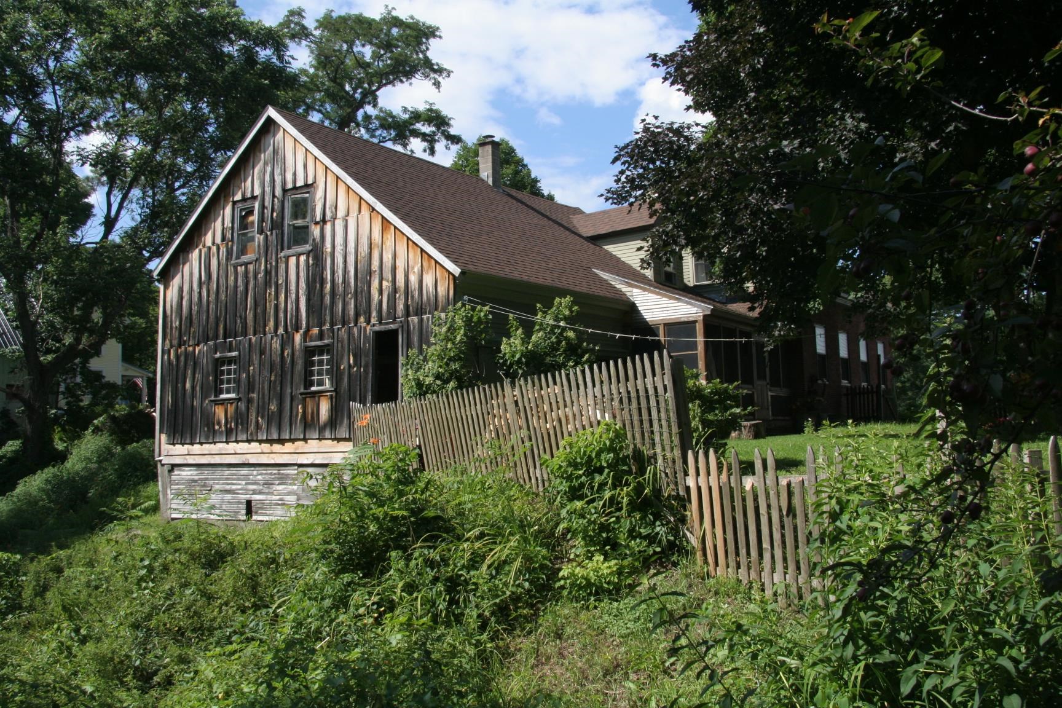
General Property Information
- Property Status:
- Active
- Price:
- $389, 000
- Assessed:
- $0
- Assessed Year:
- County:
- VT-Caledonia
- Acres:
- 0.83
- Property Type:
- Single Family
- Year Built:
- 1820
- Agency/Brokerage:
- Anthony Hayden
Parkway Realty - Bedrooms:
- 3
- Total Baths:
- 2
- Sq. Ft. (Total):
- 2024
- Tax Year:
- 2023
- Taxes:
- $4, 437
- Association Fees:
You'll love relaxing in the shady back yard at this 19th Century brick cape style home right in the center of Barnet. You can walk to the library, post office, town clerk's office, town hall and wellness center. You have great neighbors and are part of a community when this wonderful antique house is your home. The historic structure has bright open rooms with features like hardwood and softwood floors, built ins, and wood stoves. There are newer kitchen appliances in the functional kitchen that needs some finishing details. There is lots of living space with a big family room, a spacious dining rom, a large living room, and a stately open front foyer on the first floor. You also have plenty of storage space in the roomy attached shed/barn. Upstairs you have 3 bedrooms, a 3/4 bath with claw foot tub, and a bonus room. Outside you have good protection with large lawns on both sides of the house that make for no close neighbors on either side. There is plenty of room for lawn games and for a garden if you want. There is even a campfire spot where you can make smores over an open fire. Come see what you have been missing in the neighborly and historic town of Barnet.
Interior Features
- # Of Stories:
- 1.5
- Sq. Ft. (Total):
- 2024
- Sq. Ft. (Above Ground):
- 2024
- Sq. Ft. (Below Ground):
- 0
- Sq. Ft. Unfinished:
- 0
- Rooms:
- 11
- Bedrooms:
- 3
- Baths:
- 2
- Interior Desc:
- Dining Area, Laundry - 1st Floor
- Appliances Included:
- Dryer, Range - Gas, Refrigerator, Washer, Water Heater - Electric
- Flooring:
- Ceramic Tile, Combination, Wood
- Heating Cooling Fuel:
- Oil, Wood
- Water Heater:
- Basement Desc:
- Concrete Floor, Insulated, Interior Access, Stairs - Basement
Exterior Features
- Style of Residence:
- Cape
- House Color:
- Red
- Time Share:
- No
- Resort:
- No
- Exterior Desc:
- Exterior Details:
- Garden Space, Shed
- Amenities/Services:
- Land Desc.:
- Sidewalks
- Suitable Land Usage:
- Residential
- Roof Desc.:
- Shingle - Asphalt
- Driveway Desc.:
- Dirt
- Foundation Desc.:
- Brick, Stone
- Sewer Desc.:
- 1000 Gallon, Leach Field, Septic
- Garage/Parking:
- No
- Garage Spaces:
- 0
- Road Frontage:
- 140
Other Information
- List Date:
- 2024-07-23
- Last Updated:
- 2024-07-25 17:54:54


