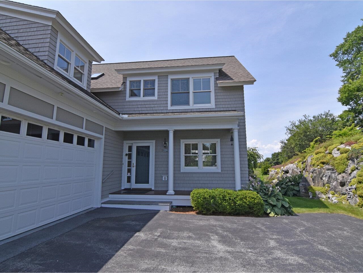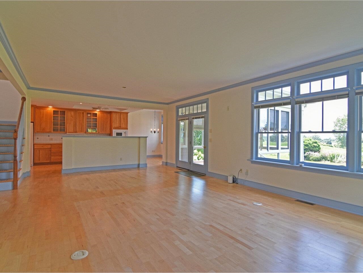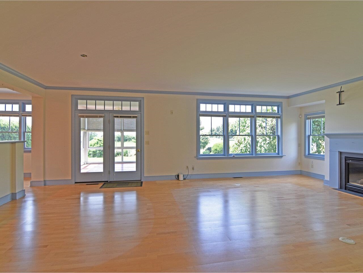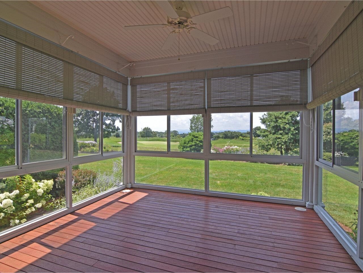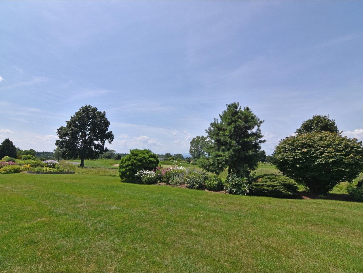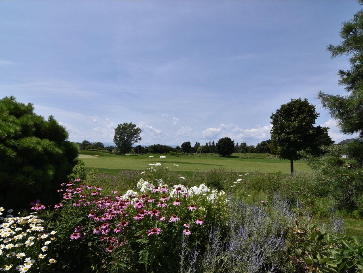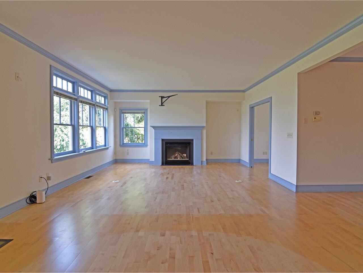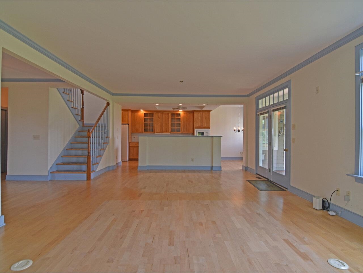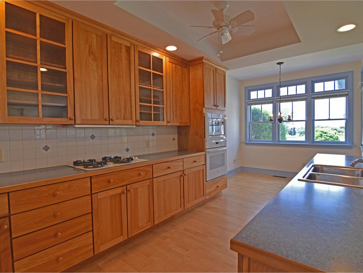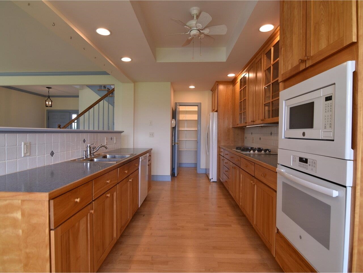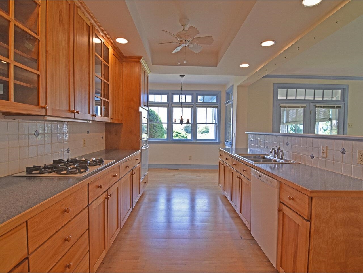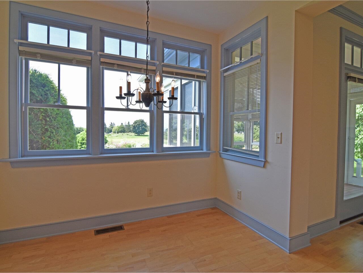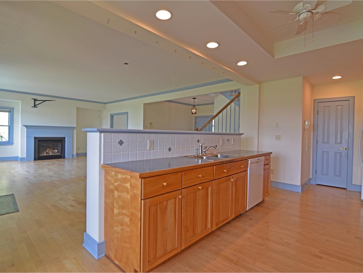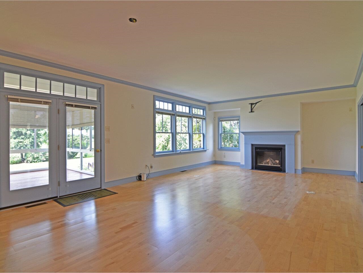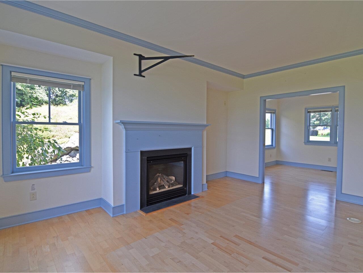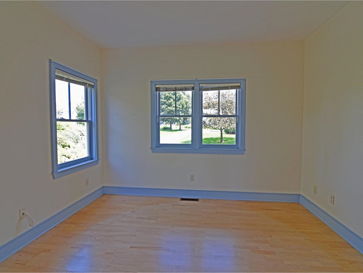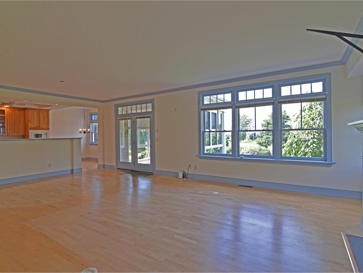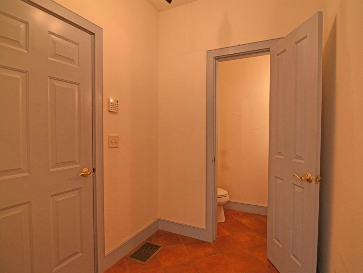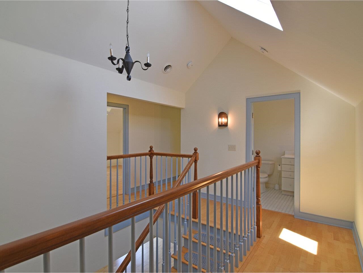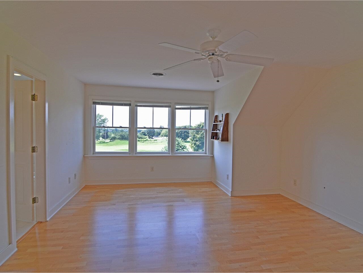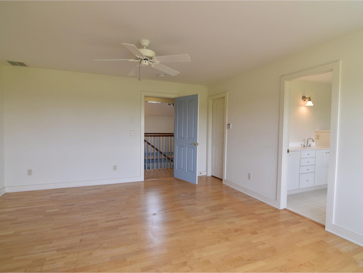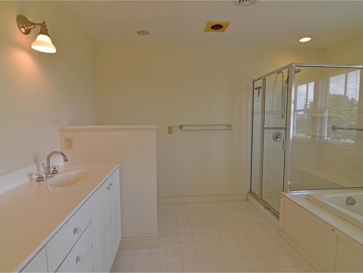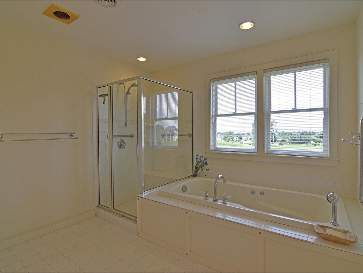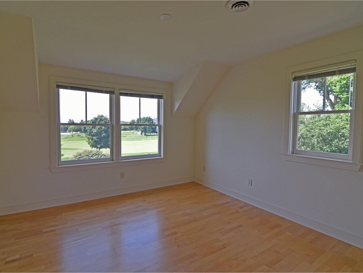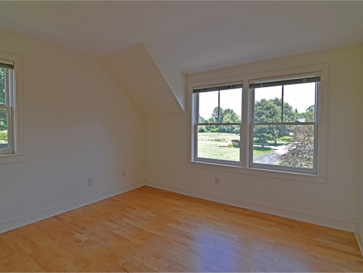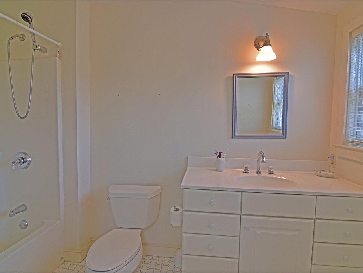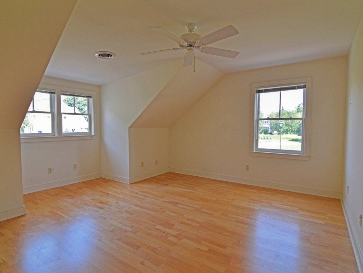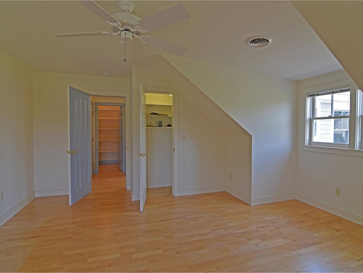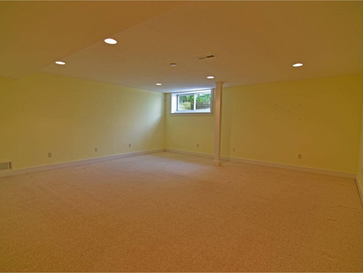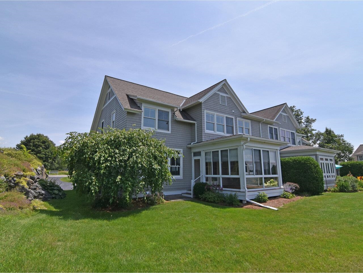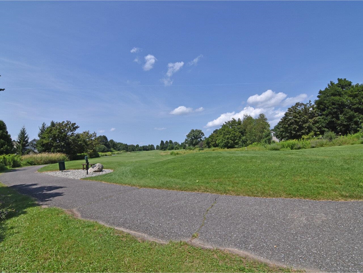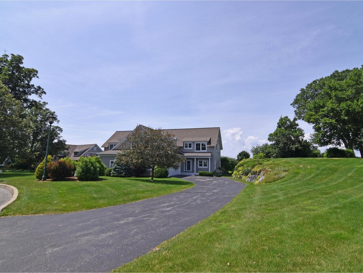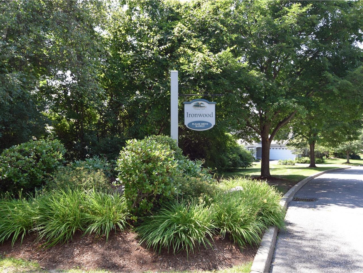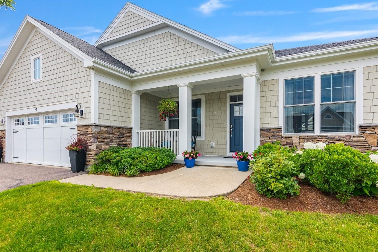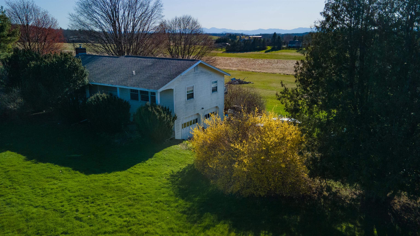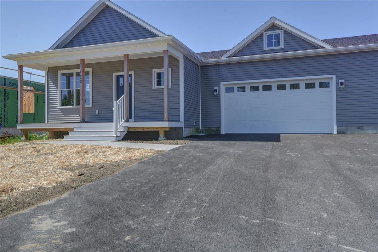1 of 40
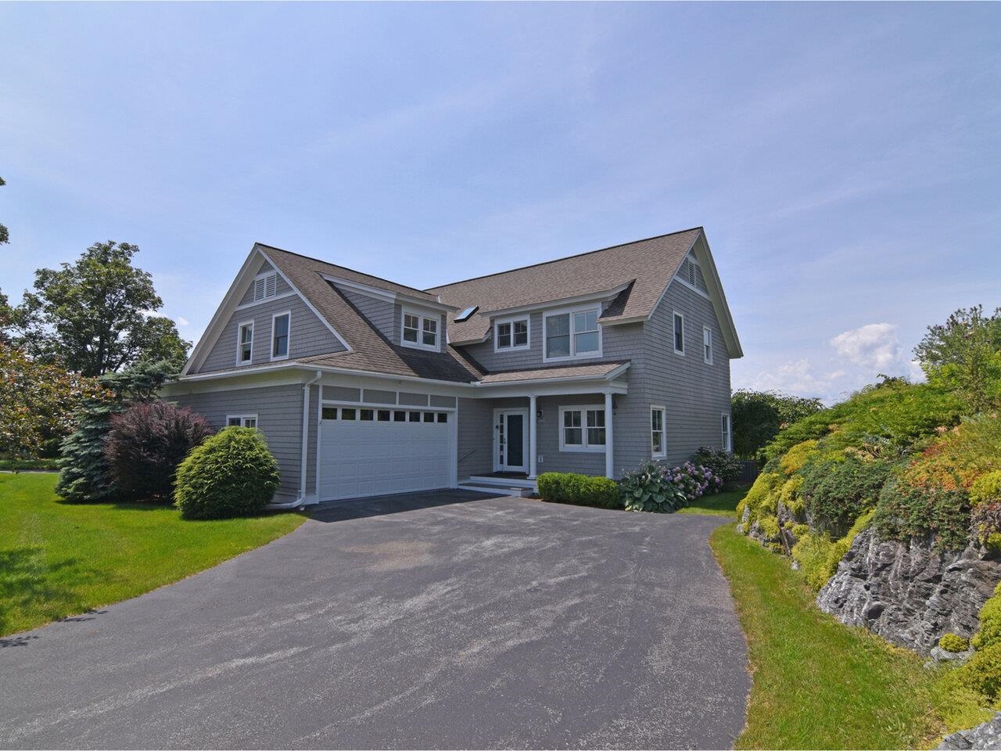
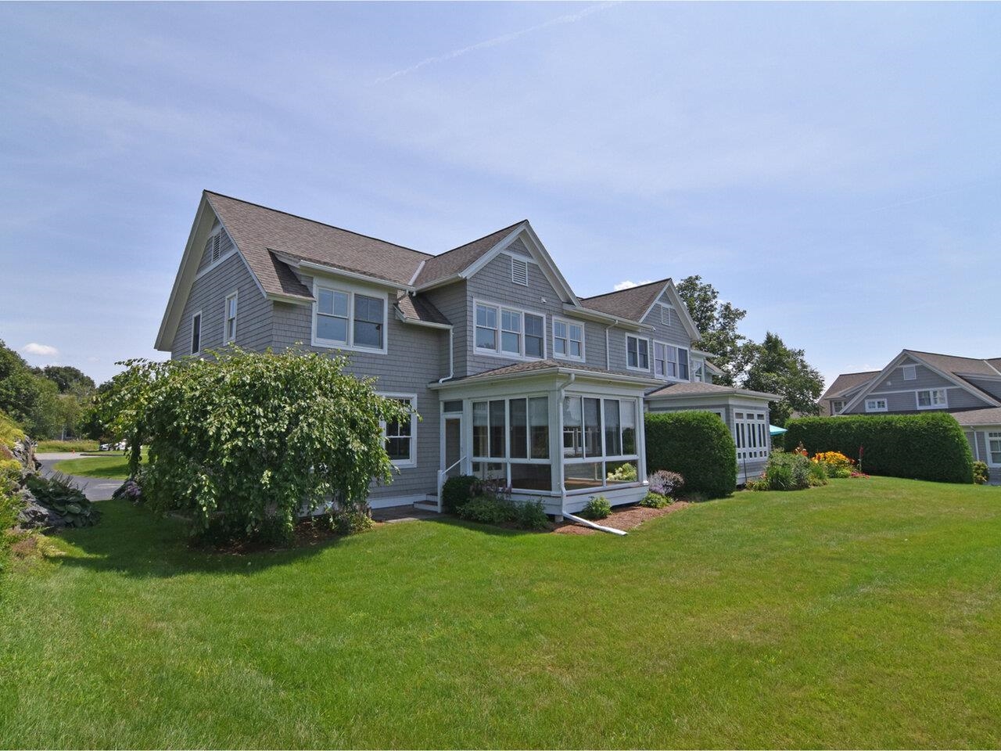

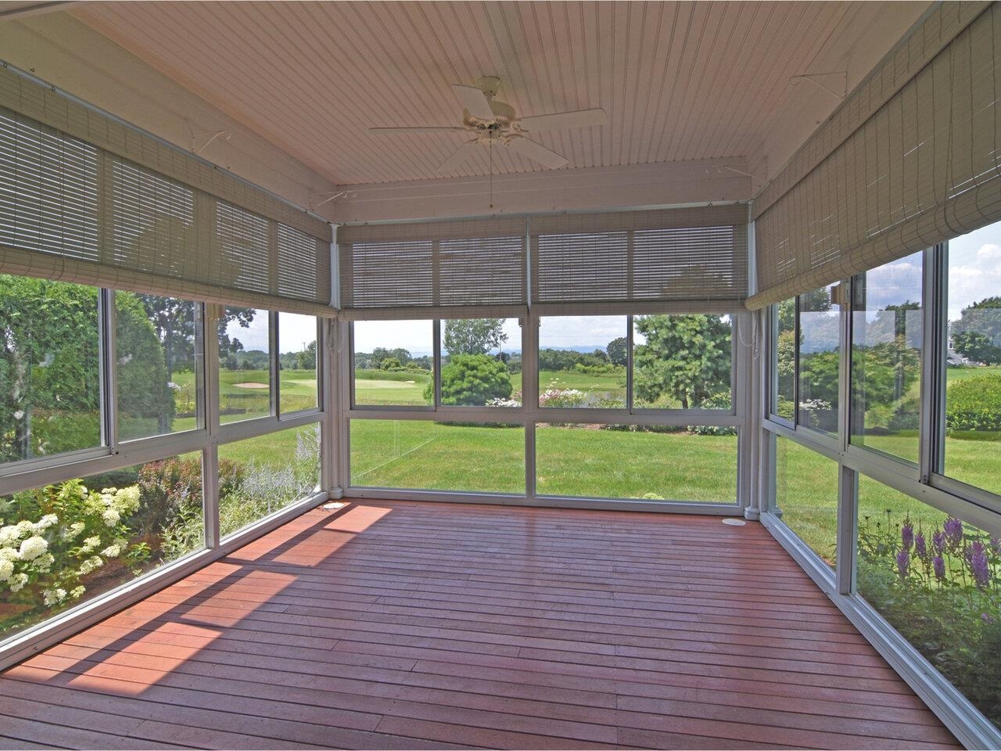
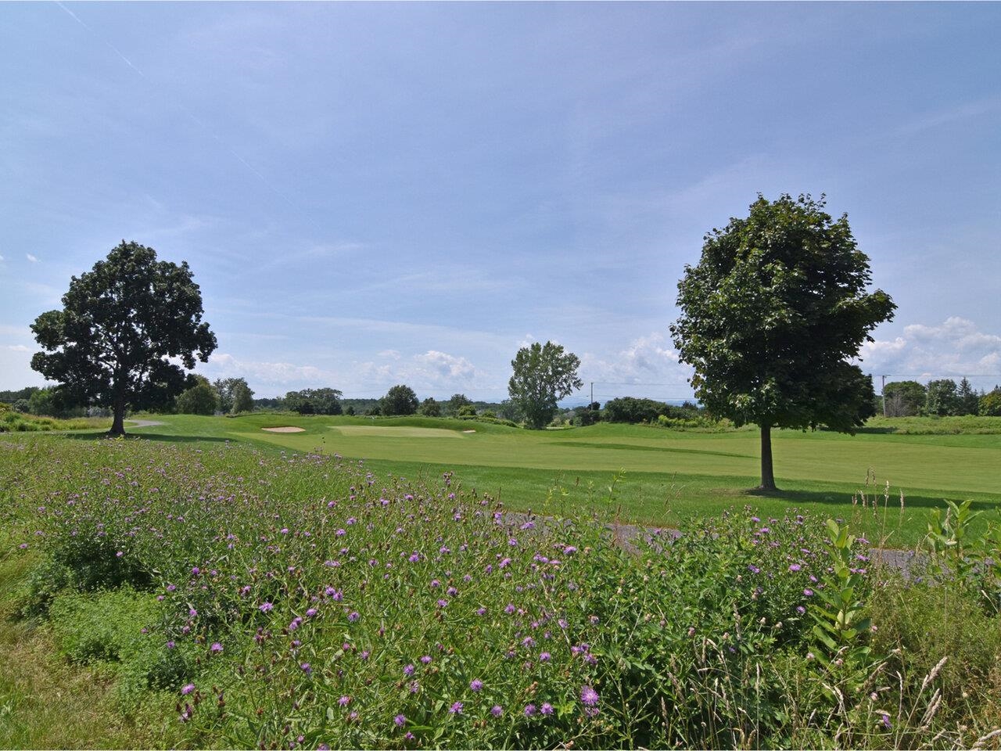
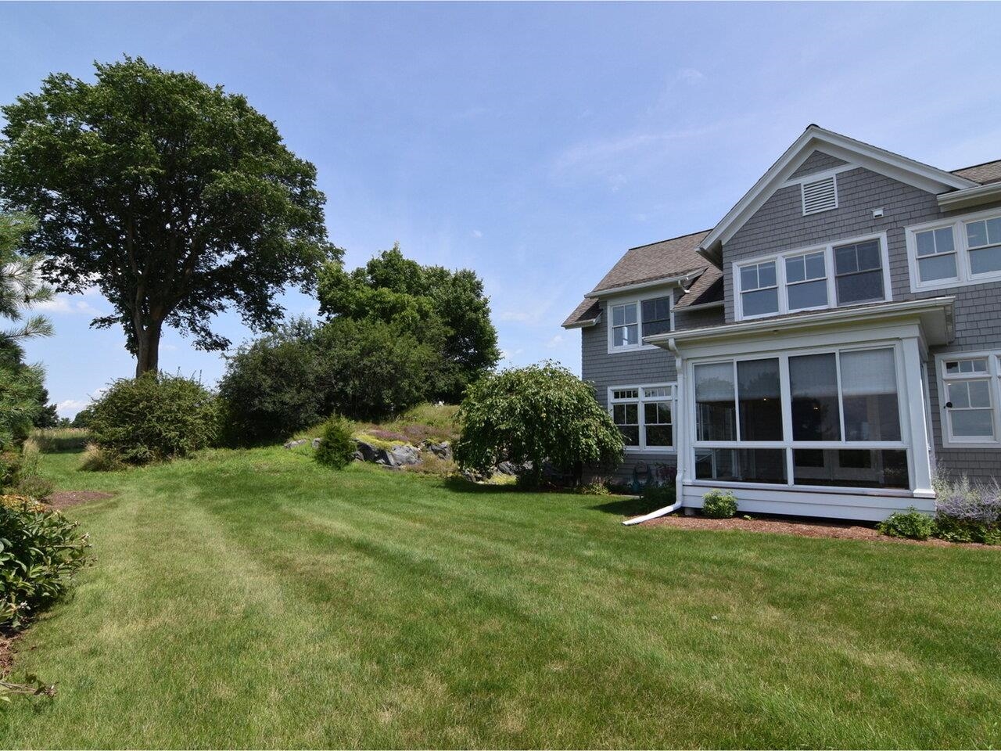
General Property Information
- Property Status:
- Active
- Price:
- $695, 000
- Assessed:
- $0
- Assessed Year:
- County:
- VT-Chittenden
- Acres:
- 0.00
- Property Type:
- Condo
- Year Built:
- 2001
- Agency/Brokerage:
- Brian M. Boardman
Coldwell Banker Hickok and Boardman - Bedrooms:
- 3
- Total Baths:
- 3
- Sq. Ft. (Total):
- 2576
- Tax Year:
- 2024
- Taxes:
- $10, 406
- Association Fees:
This is one of the more private Ironwood condominiums, located on the 18th hole of VT National Country Club with westerly views of the Adirondack Mountains. Set back from Fairway Drive, this secluded energy-rated townhome has its own private driveway and a landscaped rock ledge on the north side that adds privacy from the neighbors. A three-season sunroom with westerly exposure overlooks the backyard with a large, landscaped berm creating a buffer from the golf course. The first floor offers an open floor plan allowing for lots of natural light and a flexible layout. A small office located towards the front of the unit offers a great work space without having to give up a bedroom. The second floor offers three bedrooms plus a large bonus room over the garage; a great space for a TV room, hobbies, or additional office space. Two bathrooms, laundry, and a large walk-in storage closet complete the second floor. The full basement has two garden windows for natural light. A workshop and exercise space make for functional space in addition to extensive storage areas with built-in shelving.
Interior Features
- # Of Stories:
- 2
- Sq. Ft. (Total):
- 2576
- Sq. Ft. (Above Ground):
- 2576
- Sq. Ft. (Below Ground):
- 0
- Sq. Ft. Unfinished:
- 1144
- Rooms:
- 6
- Bedrooms:
- 3
- Baths:
- 3
- Interior Desc:
- Attic - Hatch/Skuttle, Blinds, Ceiling Fan, Dining Area, Fireplace - Gas, Kitchen Island, Living/Dining, Primary BR w/ BA, Skylight, Vaulted Ceiling, Walk-in Closet, Walk-in Pantry, Whirlpool Tub, Laundry - 2nd Floor
- Appliances Included:
- Cooktop - Gas, Dishwasher, Disposal, Dryer, Microwave, Oven - Wall, Refrigerator, Water Heater–Natural Gas, Water Heater - Rented, Water Heater - Tank
- Flooring:
- Ceramic Tile, Wood
- Heating Cooling Fuel:
- Gas - Natural
- Water Heater:
- Basement Desc:
- Full, Stairs - Interior, Storage Space, Sump Pump
Exterior Features
- Style of Residence:
- End Unit, Townhouse
- House Color:
- Grey
- Time Share:
- No
- Resort:
- No
- Exterior Desc:
- Exterior Details:
- Porch - Covered, Porch - Enclosed
- Amenities/Services:
- Land Desc.:
- Condo Development, Curbing, Landscaped, Mountain View, Open, Subdivision, Trail/Near Trail, View
- Suitable Land Usage:
- Roof Desc.:
- Shingle - Architectural
- Driveway Desc.:
- Paved
- Foundation Desc.:
- Concrete
- Sewer Desc.:
- Public
- Garage/Parking:
- Yes
- Garage Spaces:
- 2
- Road Frontage:
- 0
Other Information
- List Date:
- 2024-07-24
- Last Updated:
- 2024-07-25 14:07:34


