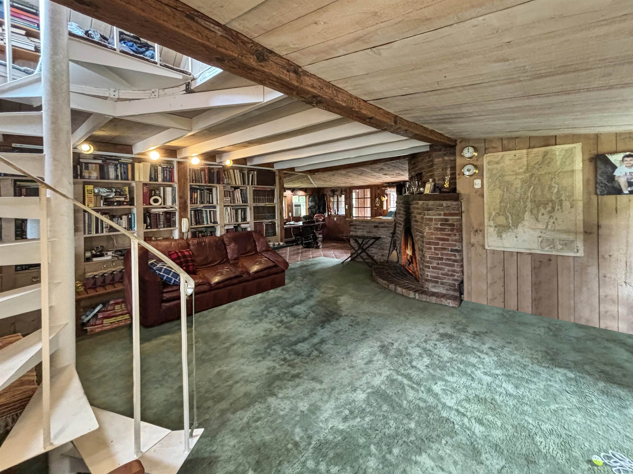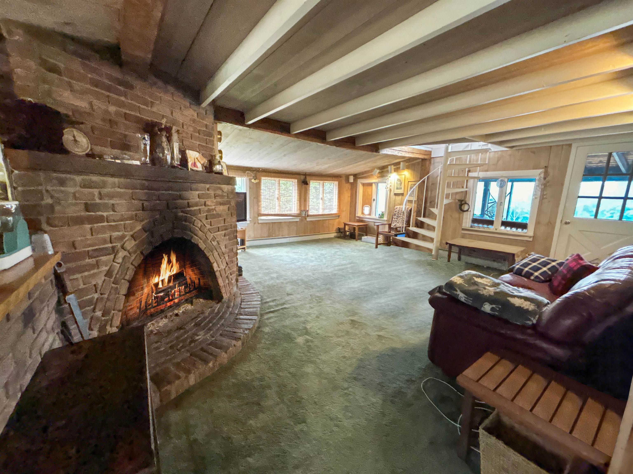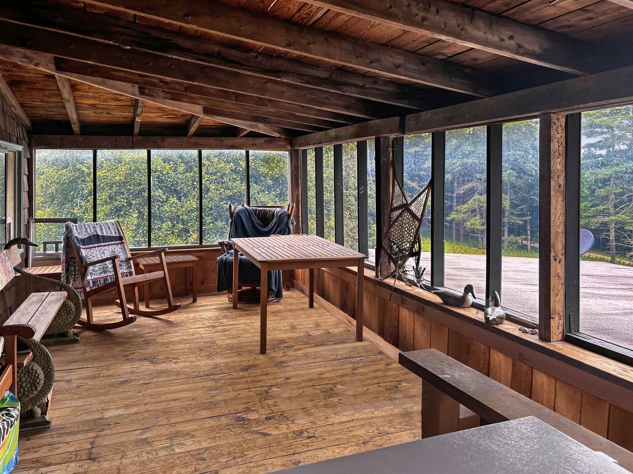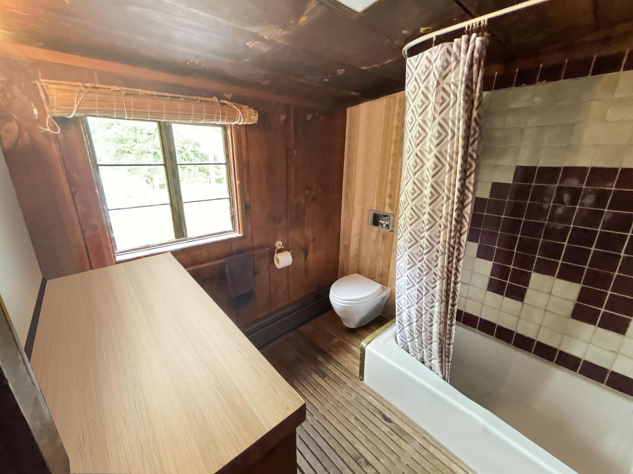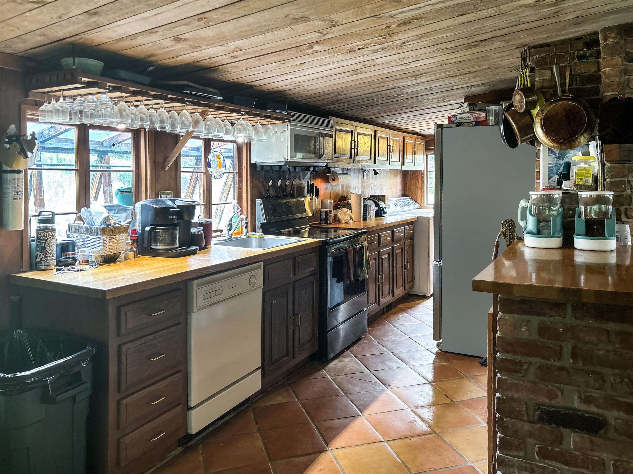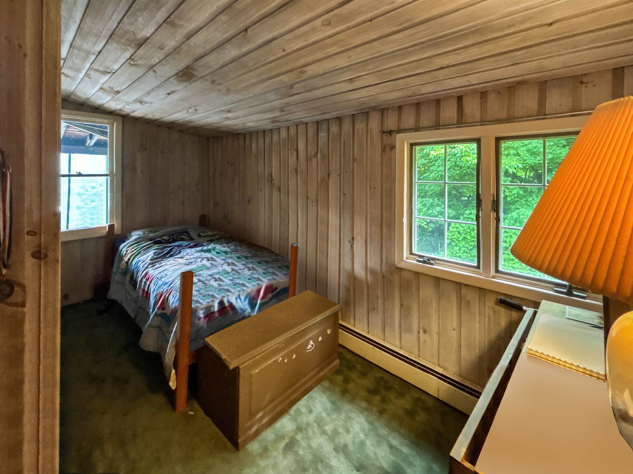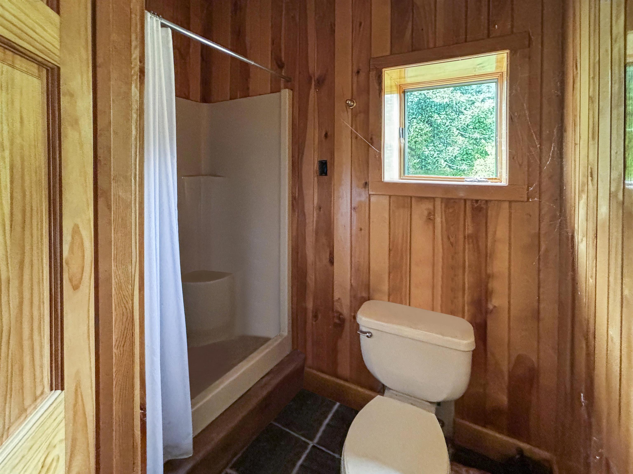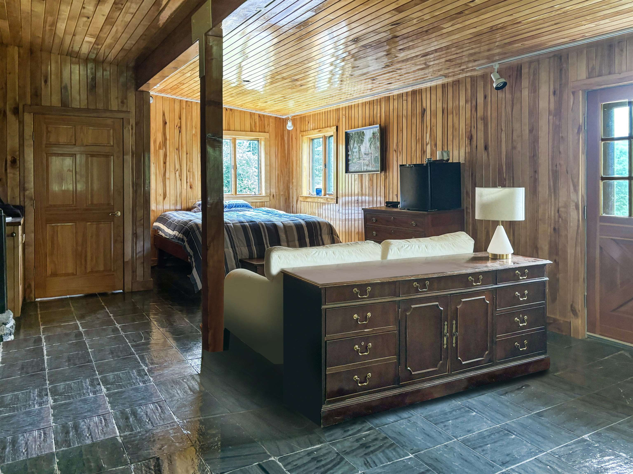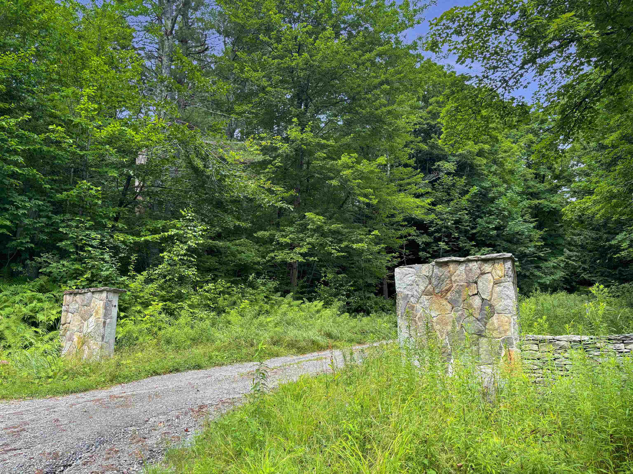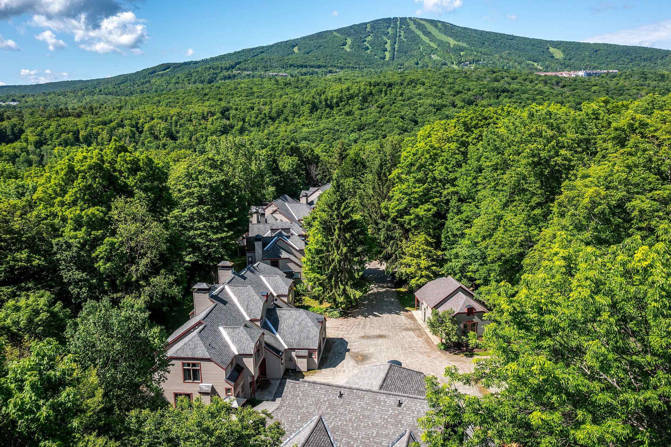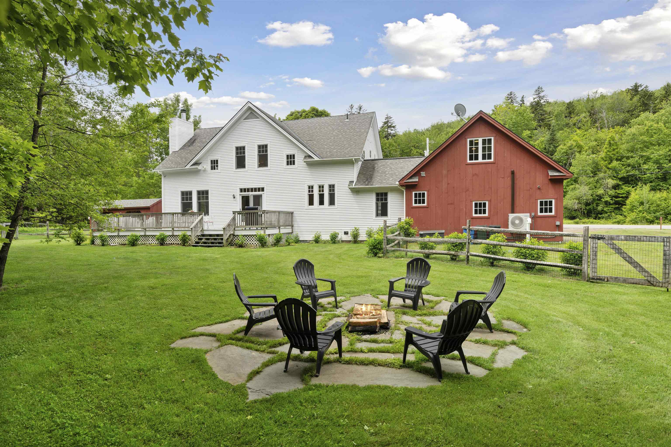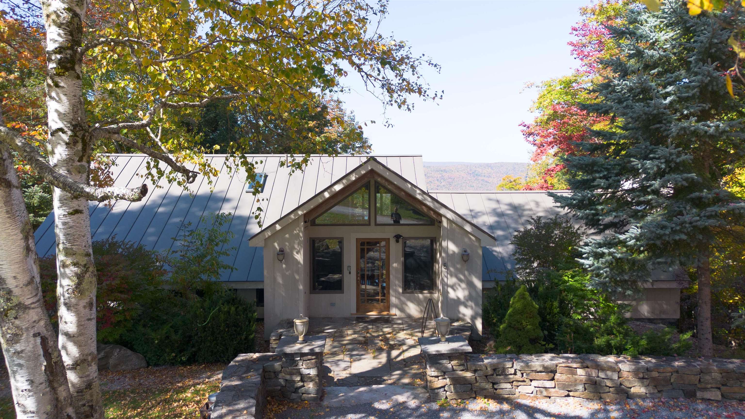1 of 15
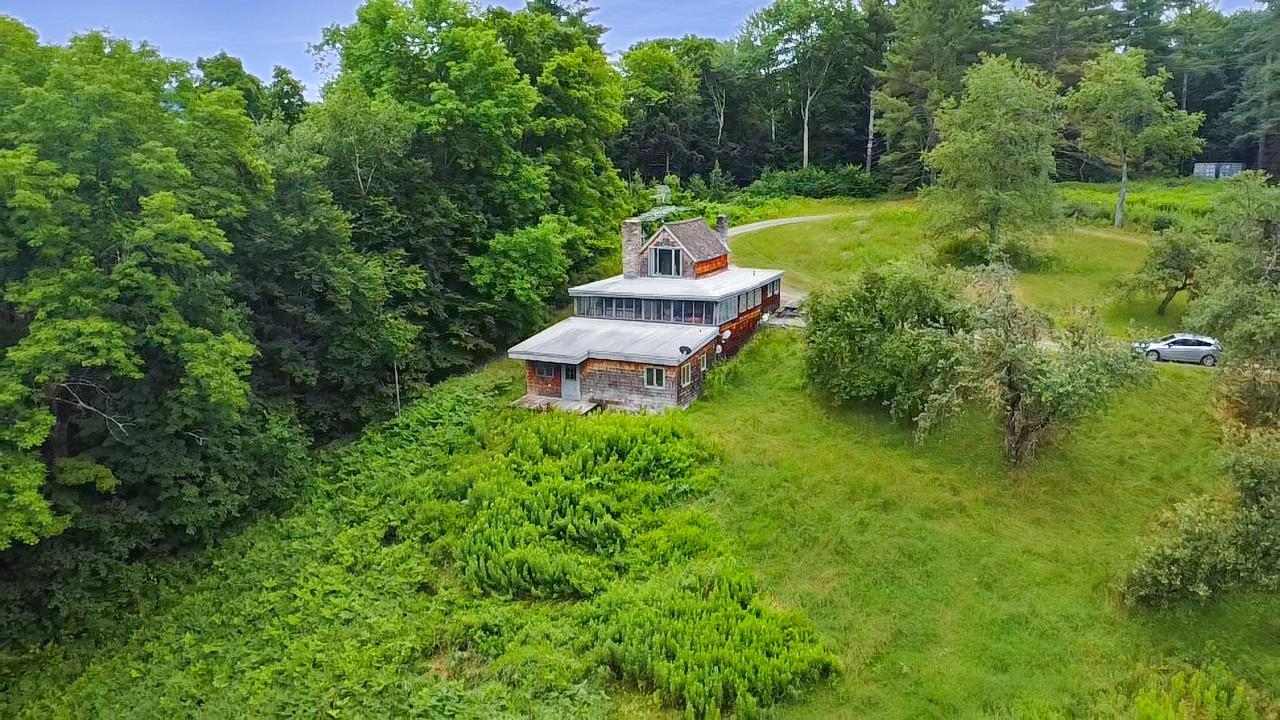
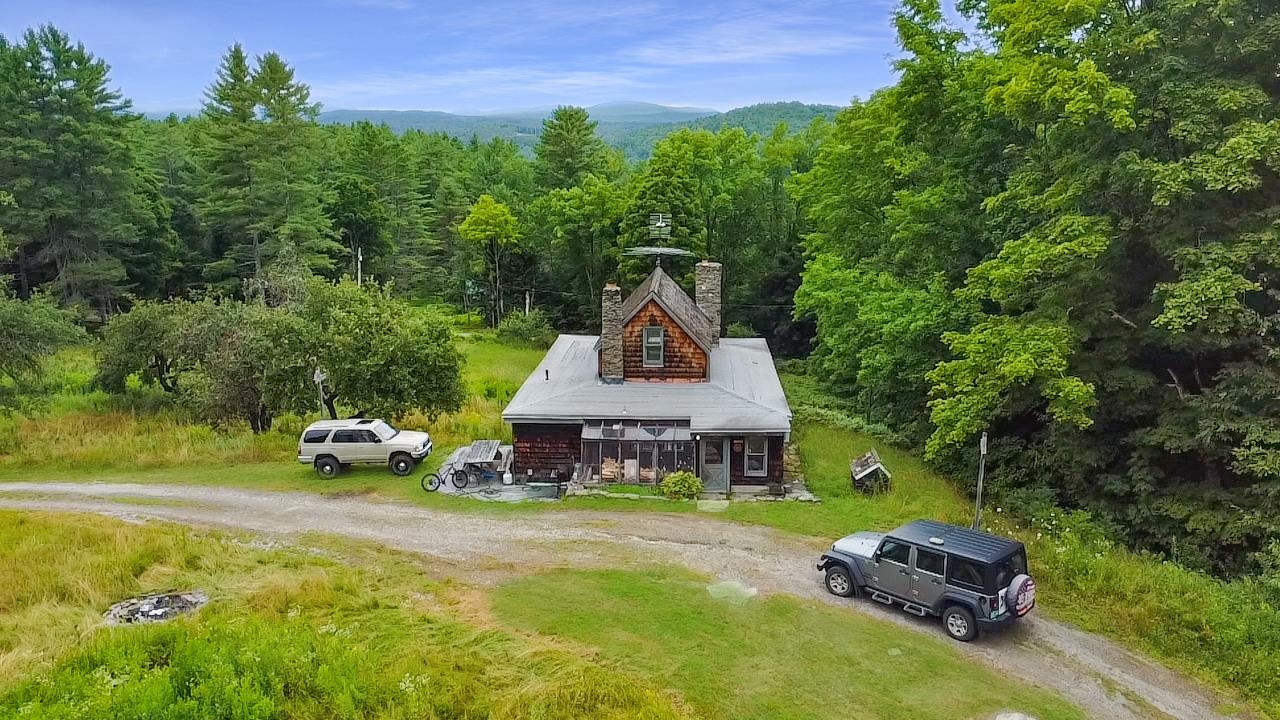

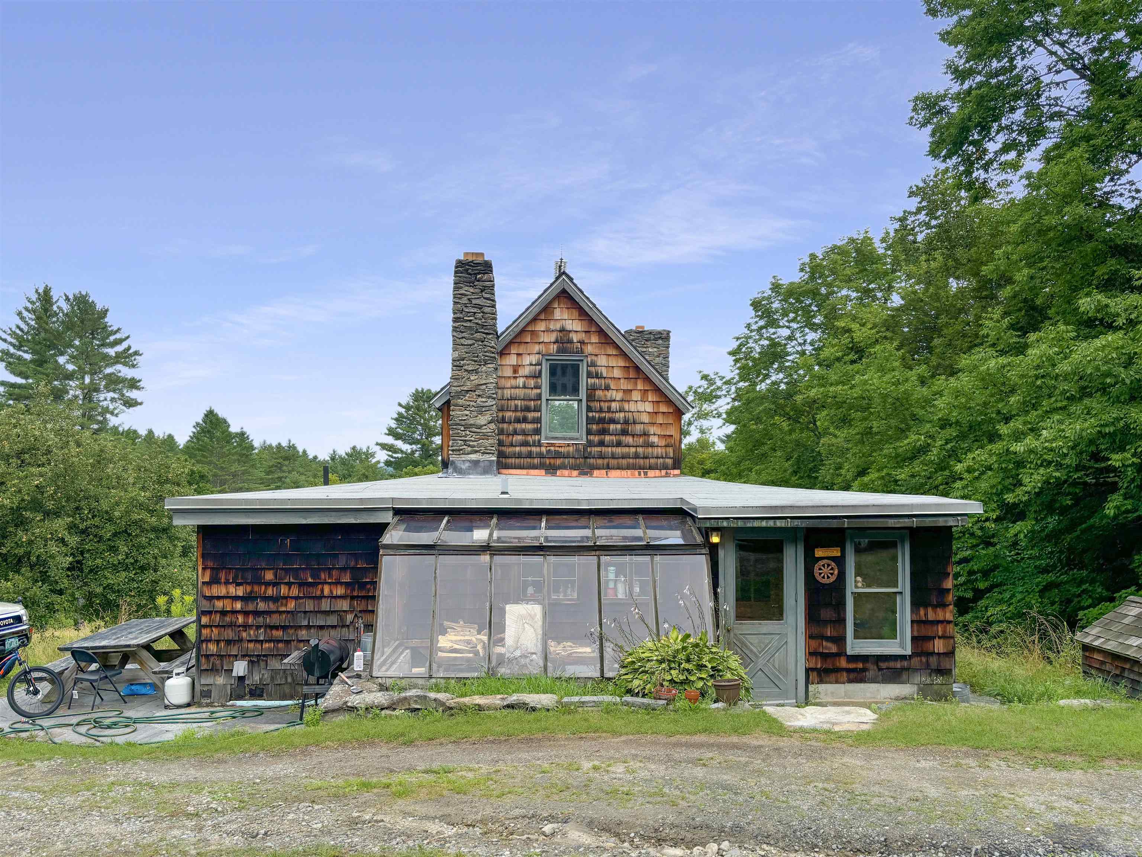
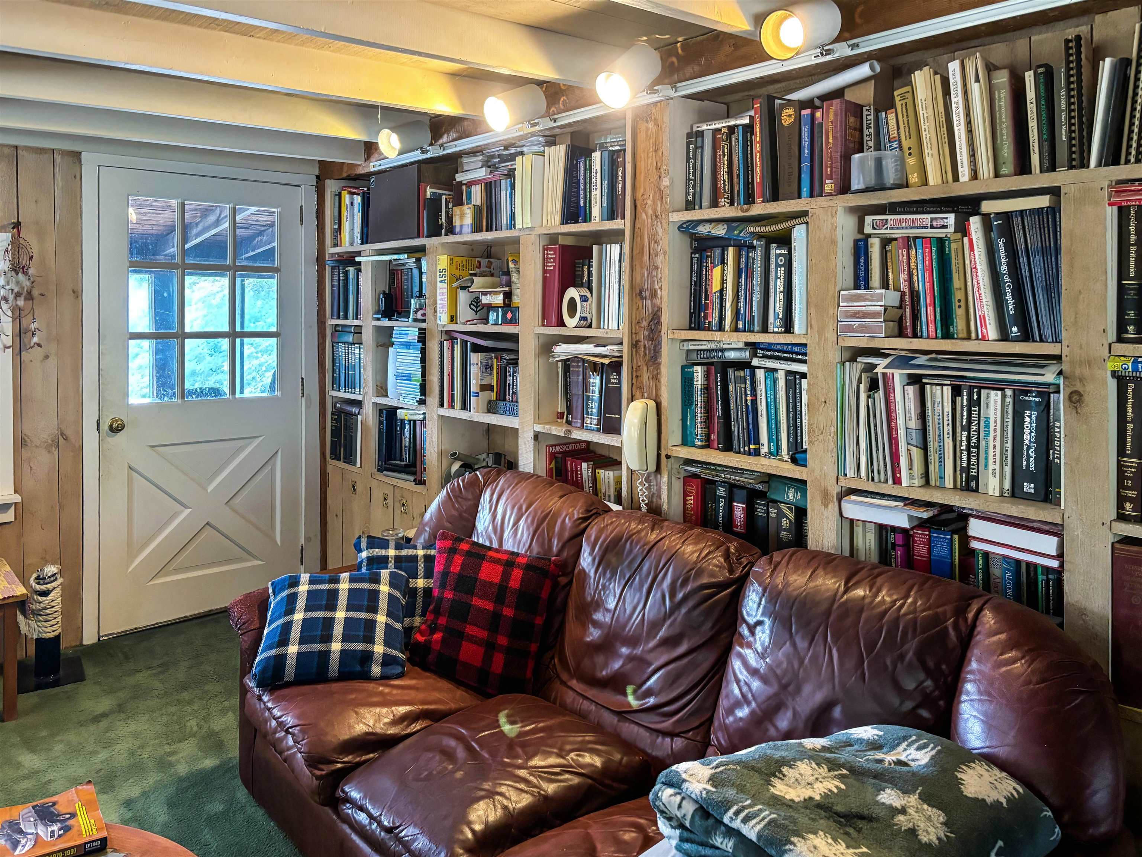

General Property Information
- Property Status:
- Active
- Price:
- $885, 000
- Assessed:
- $0
- Assessed Year:
- County:
- VT-Windham
- Acres:
- 40.00
- Property Type:
- Single Family
- Year Built:
- 1950
- Agency/Brokerage:
- Leo Pond
Blue Ridge Real Estate - Bedrooms:
- 3
- Total Baths:
- 2
- Sq. Ft. (Total):
- 2098
- Tax Year:
- 2023
- Taxes:
- $7, 588
- Association Fees:
Nestled on a picturesque 40-acre estate in desirable South Londonderry, Vermont, this luxurious property offers an unparalleled blend of tranquility and convenience. Between a 10–15-minute drive to Stratton, Magic Mountain, and Bromley, this exquisite residence is an ideal choice for a primary home, vacation retreat, or investment as a short-term rental. The main residence features three spacious bedrooms, each bathed in natural light, along with two elegantly appointed bathrooms. The living area boasts a stunning stone fireplace, perfect for cozying up on winter nights. The expansive three-season porch, adorned with large windows, offers breathtaking views of Glebe Mountain Magic and the surrounding area making this an ideal space for relaxation or entertaining guests. Outside, the property includes a massive two-story barn, equipped with a 3-phase converter for machinery, this space has endless possibilities. The post and beam tranquility lodge on the property adds a touch of rustic elegance, while two storage sheds provide ample space for all your needs. With year-round hiking and cross-country skiing trails weaving through the property, outdoor enthusiasts will find this estate a dream come true. Discover the perfect blend of luxury and natural beauty in this exceptional Vermont property.
Interior Features
- # Of Stories:
- 3
- Sq. Ft. (Total):
- 2098
- Sq. Ft. (Above Ground):
- 1898
- Sq. Ft. (Below Ground):
- 200
- Sq. Ft. Unfinished:
- 420
- Rooms:
- 8
- Bedrooms:
- 3
- Baths:
- 2
- Interior Desc:
- Fireplaces - 1, In-Law Suite, Kitchen/Dining, Kitchen/Living, Laundry Hook-ups, Natural Light, Laundry - 1st Floor
- Appliances Included:
- Flooring:
- Hardwood
- Heating Cooling Fuel:
- Gas - LP/Bottle
- Water Heater:
- Basement Desc:
- Partial, Slab, Stairs - Interior, Walkout
Exterior Features
- Style of Residence:
- Bungalow
- House Color:
- Time Share:
- No
- Resort:
- No
- Exterior Desc:
- Exterior Details:
- Amenities/Services:
- Land Desc.:
- Agricultural, Country Setting, Field/Pasture, Hilly, Landscaped, Level, Mountain View, Open, Pond, Trail/Near Trail, View, Walking Trails, Wooded
- Suitable Land Usage:
- Roof Desc.:
- Metal, Shingle - Asphalt
- Driveway Desc.:
- Circular, Gravel
- Foundation Desc.:
- Concrete, Post/Piers
- Sewer Desc.:
- Septic
- Garage/Parking:
- No
- Garage Spaces:
- 0
- Road Frontage:
- 0
Other Information
- List Date:
- 2024-07-24
- Last Updated:
- 2024-07-25 17:37:53


