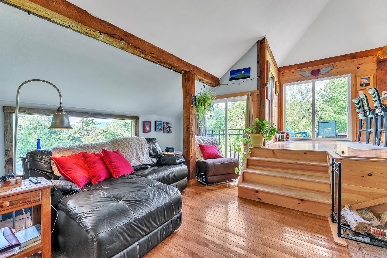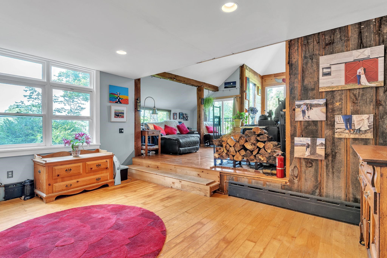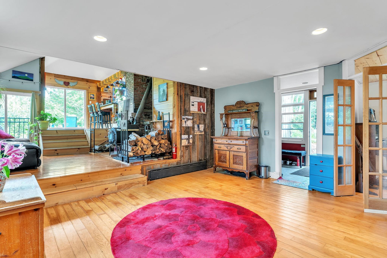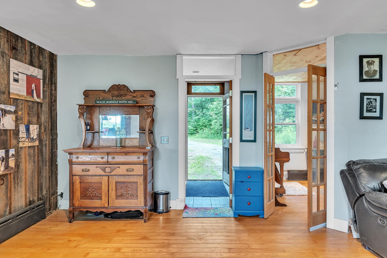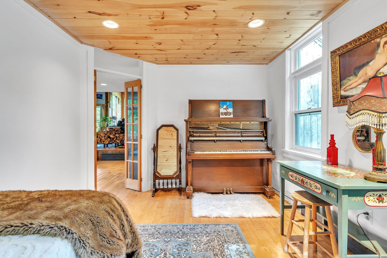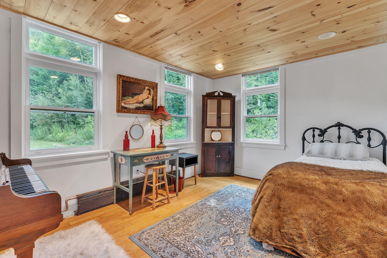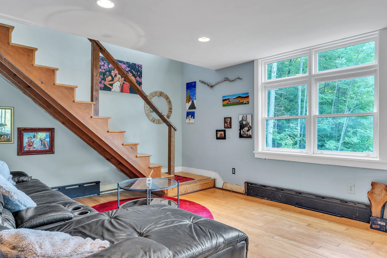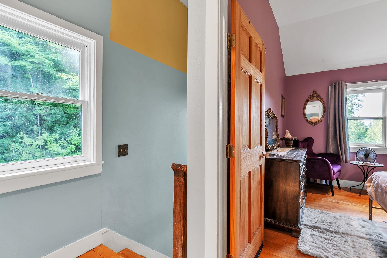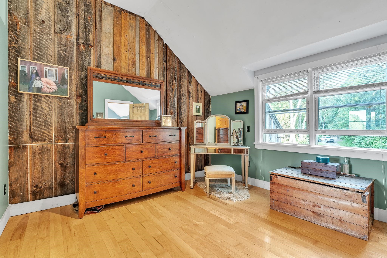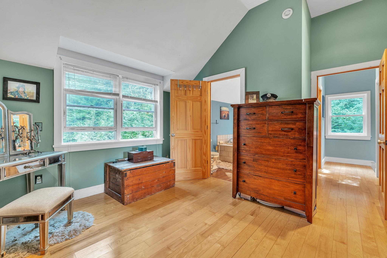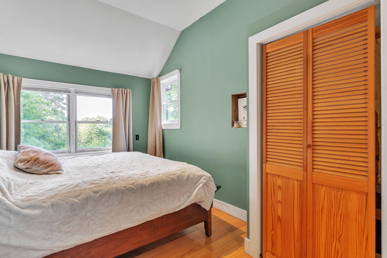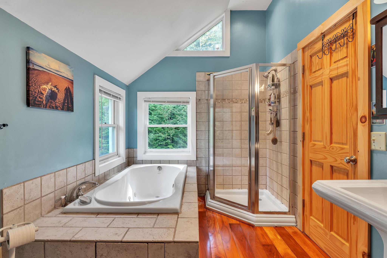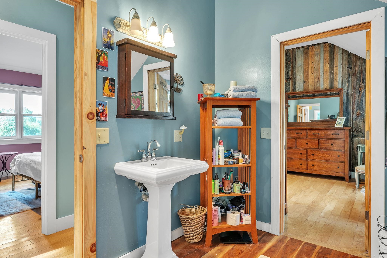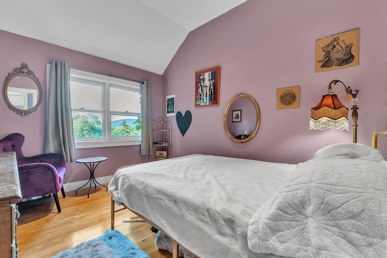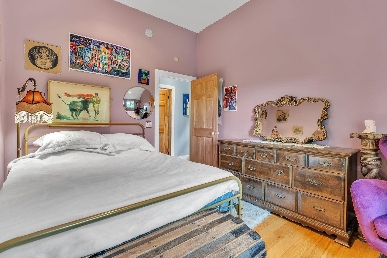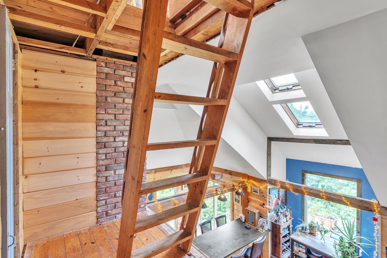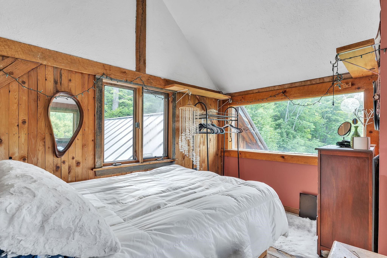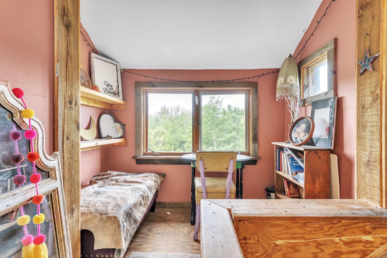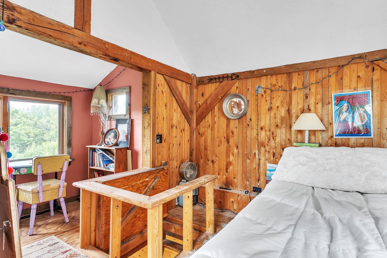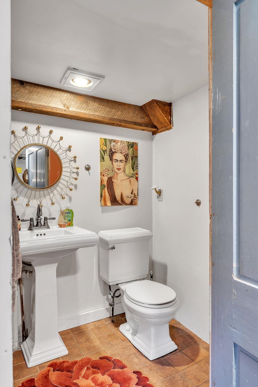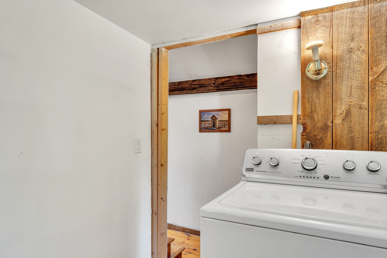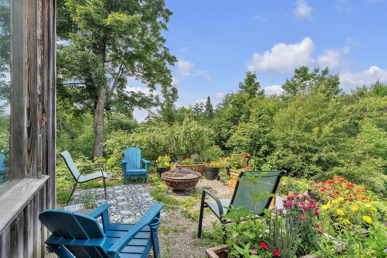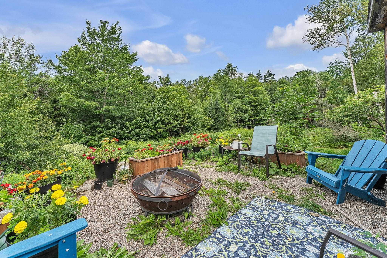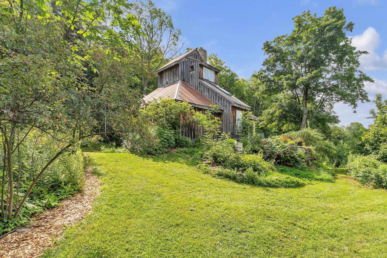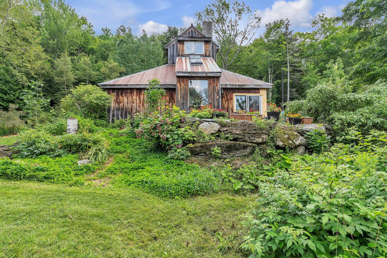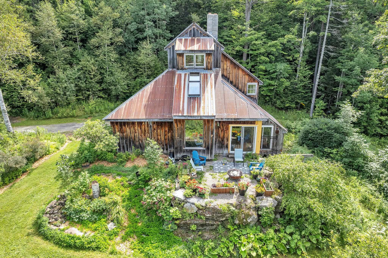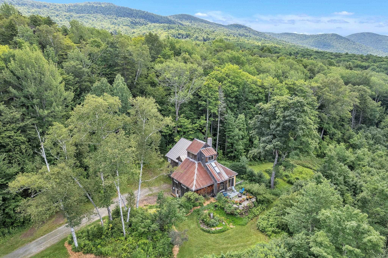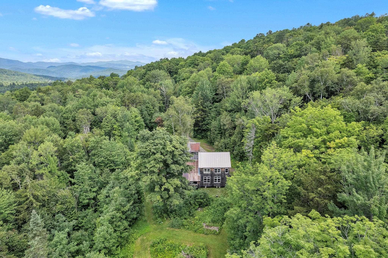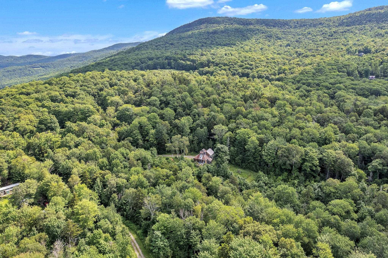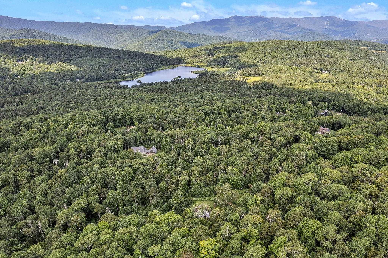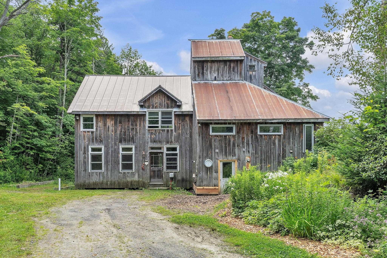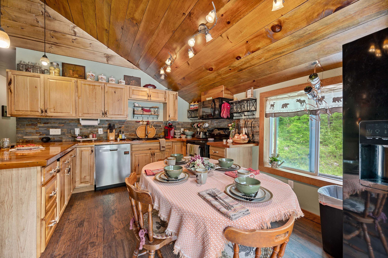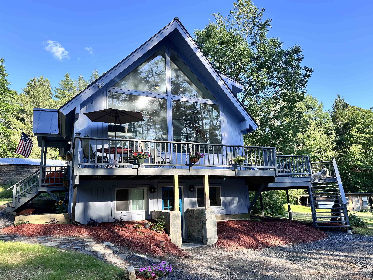1 of 37
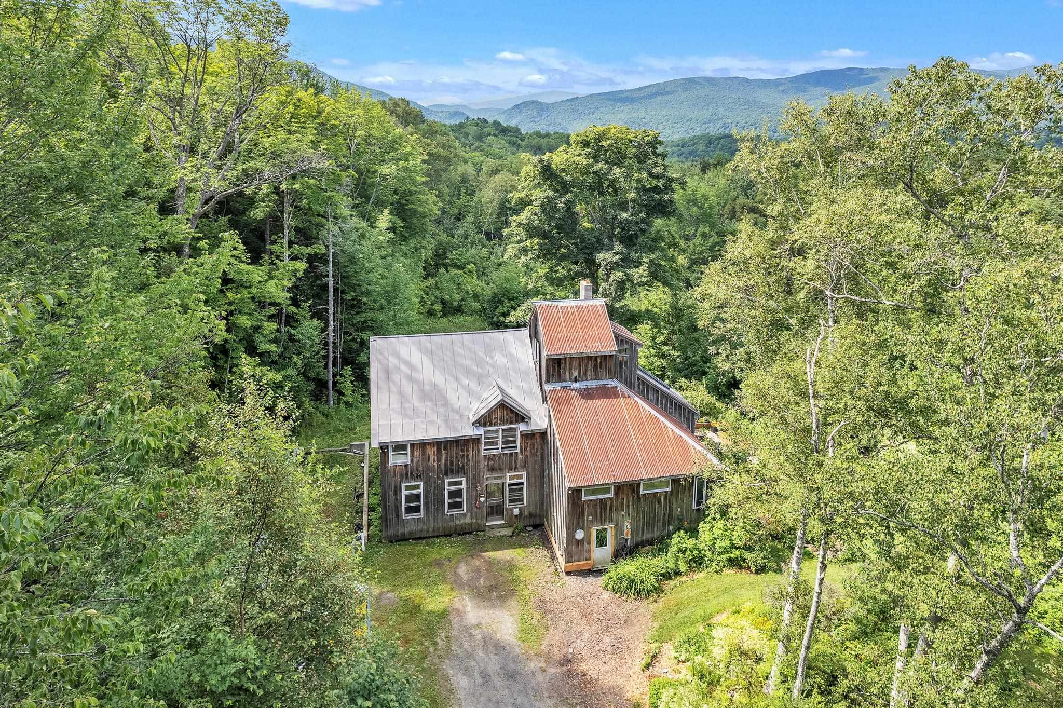

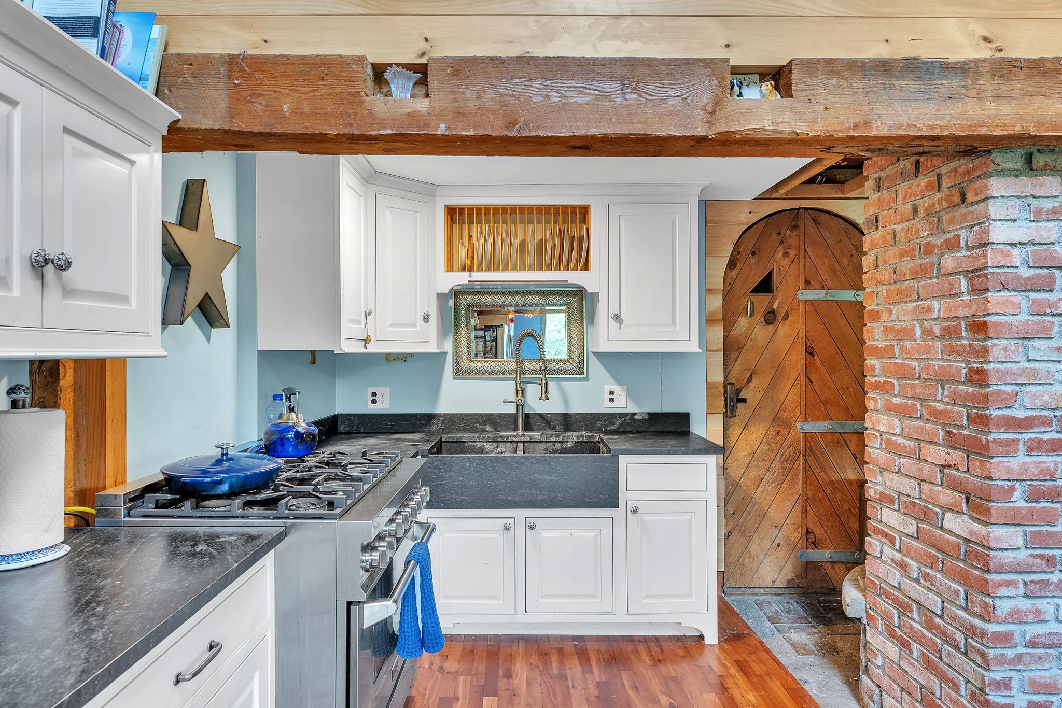
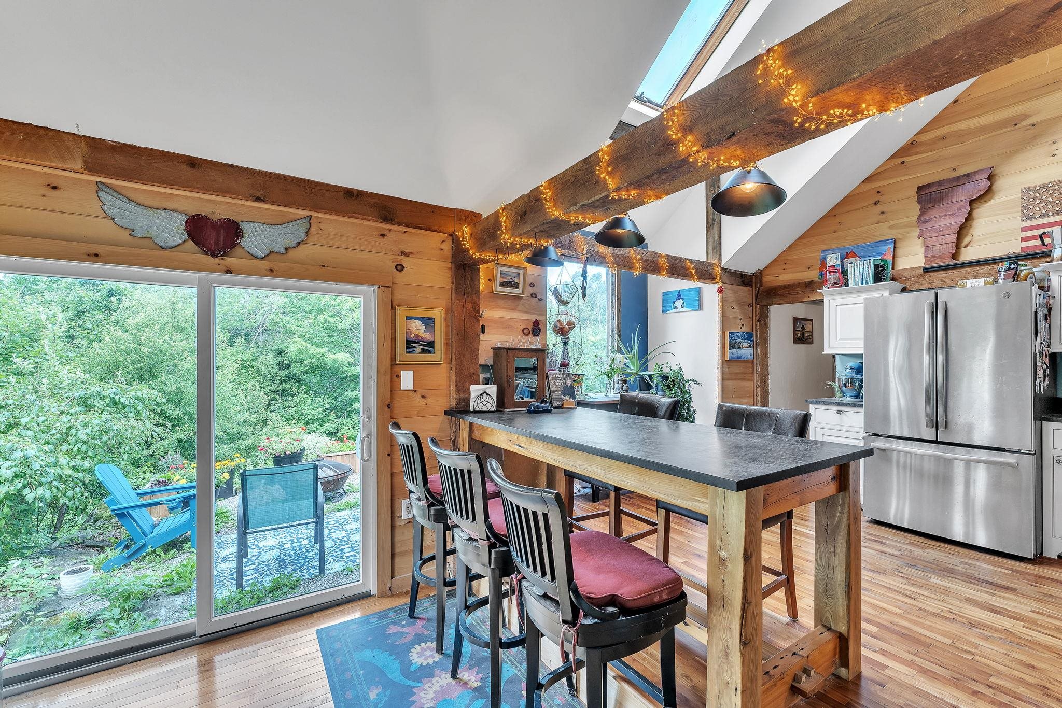
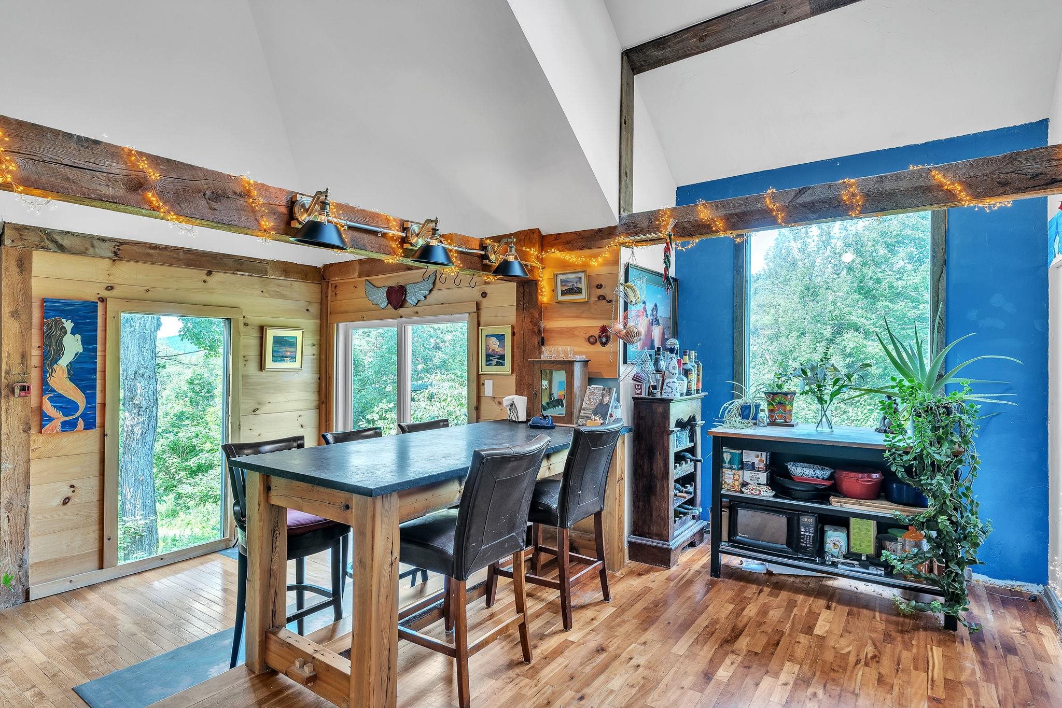
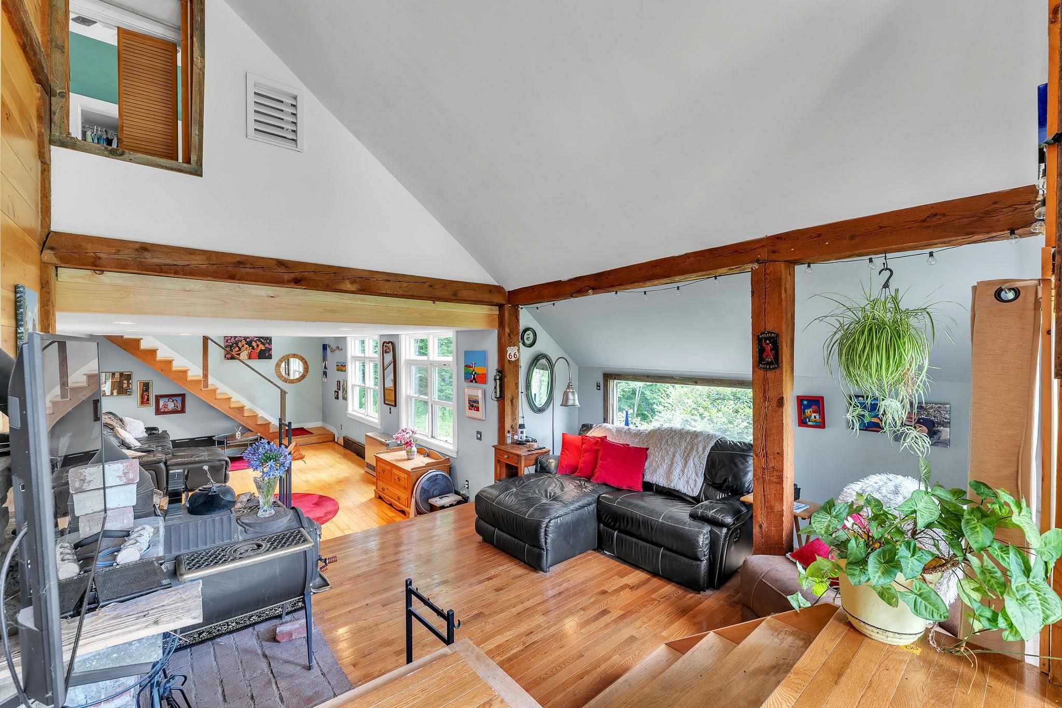
General Property Information
- Property Status:
- Active
- Price:
- $675, 000
- Assessed:
- $0
- Assessed Year:
- County:
- VT-Washington
- Acres:
- 4.00
- Property Type:
- Single Family
- Year Built:
- 1975
- Agency/Brokerage:
- Brian Kitchens
Vermont Real Estate Company - Bedrooms:
- 2
- Total Baths:
- 2
- Sq. Ft. (Total):
- 2551
- Tax Year:
- 2023
- Taxes:
- $3, 342
- Association Fees:
Spectacular contemporary home situated on 4 acres in one of the Valley’s best locations! The landscaped hilltop site boasts rock outcropping, abundant perennial gardens, and mature trees. Enjoy long south westerly views of Vermont’s Green Mountains. Take a swim in the community spring-fed pond with crystal clear cold water reaching depths of 20+ feet. Bask in the sun on your spacious patio, surrounded by natural cliffs, and gardens. The house beckons you into creative spaces. Enter the home with ample storage for your recreational gear. The family room is open and the views are mesmerizing from every window. The dining area features a large custom table perfect for hosting guests. The kitchen has custom cabinets, cherry floors, and a vaulted ceiling bringing in natural light from the skylights above. Enjoy custom stone countertops, an oversized gas oven, and a large walk-in pantry making hosting a breeze. There is secluded bedroom on the first floor of the home. The primary bedroom is located up a private staircase, with a spacious bathroom featuring a large soaking tub. Up a neatly tucked away second staircase to another level is a loft, storage, and Tower Room – perfect for meditation and witnessing nature’s drama. Simply stand on top of the world and experience a 360-degree view during all four seasons. As Life Magazine once said, living in Prickly Mountain is “not a home but a happening." This home is sure to exceed your every expectations. Make this home yours today!
Interior Features
- # Of Stories:
- 3
- Sq. Ft. (Total):
- 2551
- Sq. Ft. (Above Ground):
- 2551
- Sq. Ft. (Below Ground):
- 0
- Sq. Ft. Unfinished:
- 280
- Rooms:
- 7
- Bedrooms:
- 2
- Baths:
- 2
- Interior Desc:
- Cathedral Ceiling, Ceiling Fan, Dining Area, Kitchen/Dining, Primary BR w/ BA, Skylight, Storage - Indoor, Vaulted Ceiling, Laundry - 1st Floor
- Appliances Included:
- Dryer, Refrigerator, Washer, Stove - Gas
- Flooring:
- Tile, Wood
- Heating Cooling Fuel:
- Gas - LP/Bottle, Wood
- Water Heater:
- Basement Desc:
- Unfinished, Walkout, Interior Access
Exterior Features
- Style of Residence:
- Contemporary, Post and Beam
- House Color:
- Time Share:
- No
- Resort:
- Exterior Desc:
- Exterior Details:
- Natural Shade, Patio, Private Dock, Storage
- Amenities/Services:
- Land Desc.:
- Country Setting, Landscaped, Level, Mountain View, Secluded, Sloping, View, Walking Trails, Wooded
- Suitable Land Usage:
- Roof Desc.:
- Metal
- Driveway Desc.:
- Gravel
- Foundation Desc.:
- Concrete, Post/Piers
- Sewer Desc.:
- Leach Field - On-Site, Septic
- Garage/Parking:
- No
- Garage Spaces:
- 0
- Road Frontage:
- 242
Other Information
- List Date:
- 2024-07-24
- Last Updated:
- 2024-07-25 13:46:52


