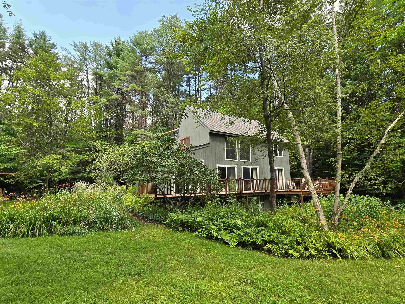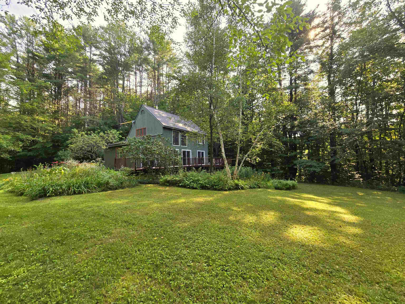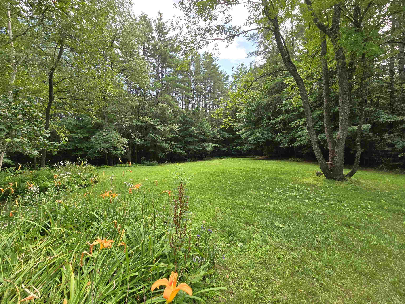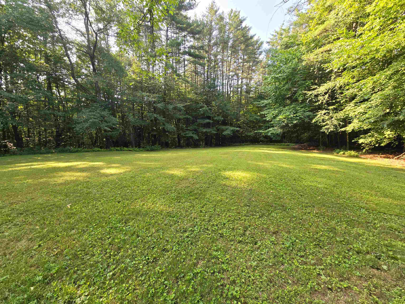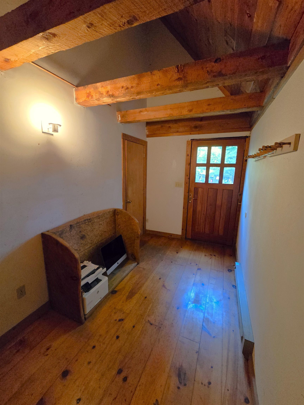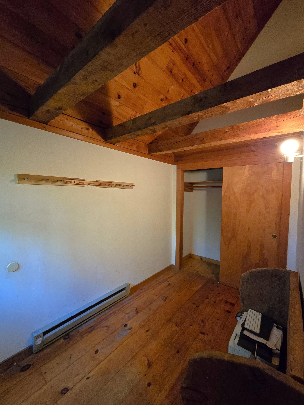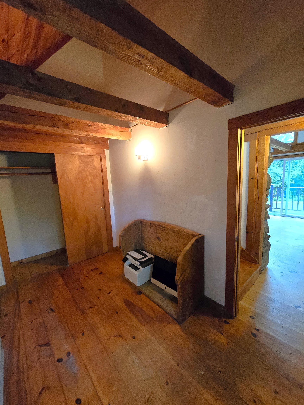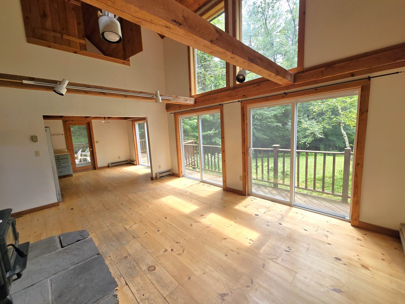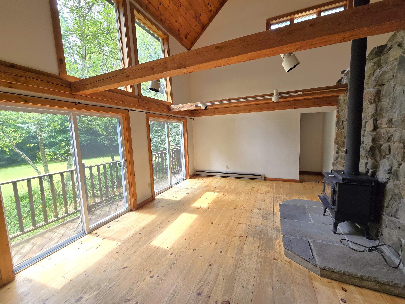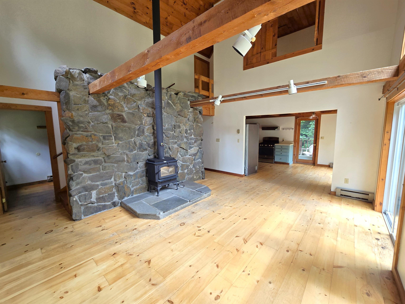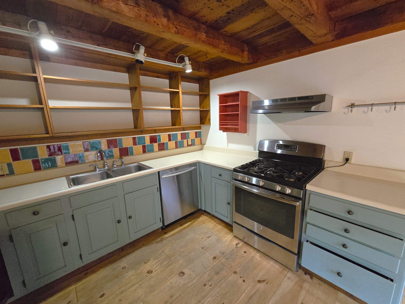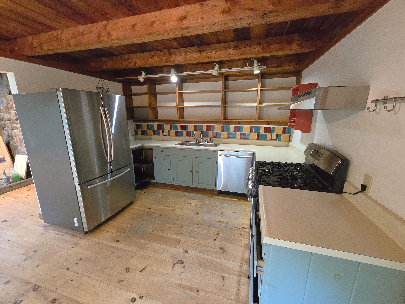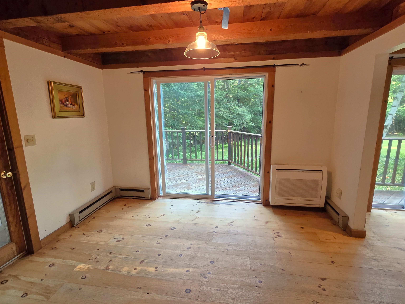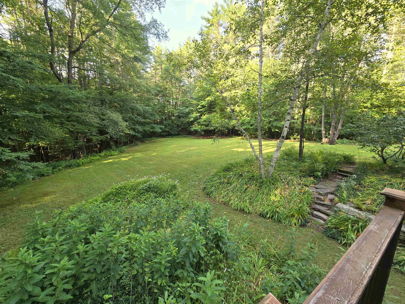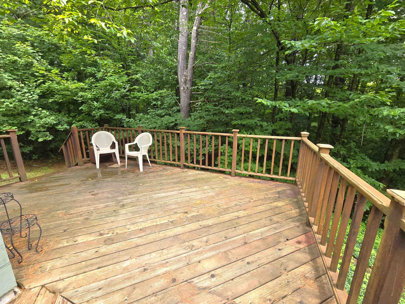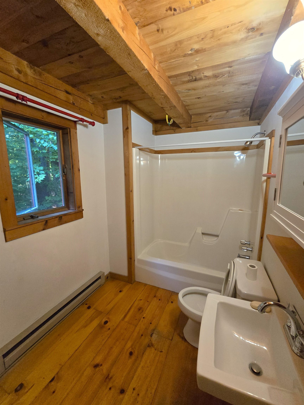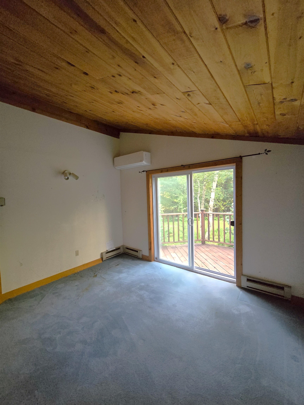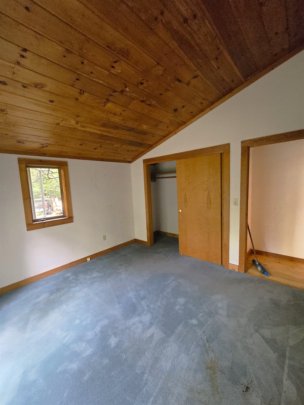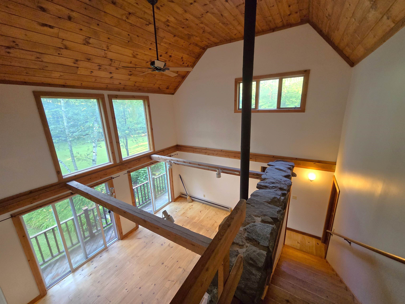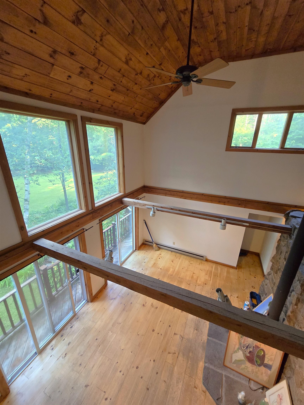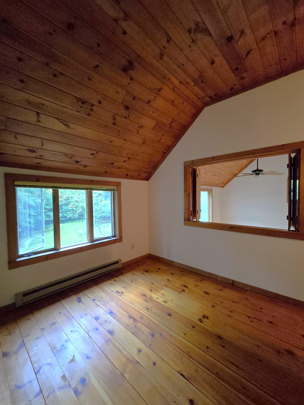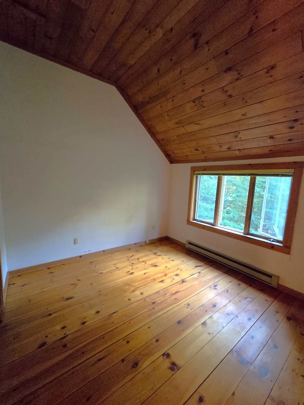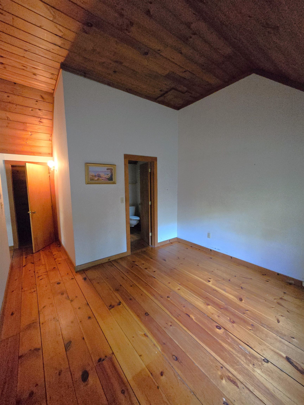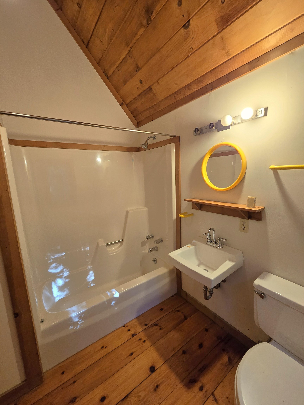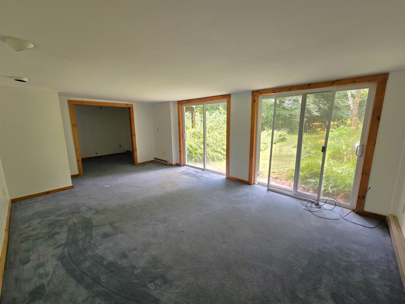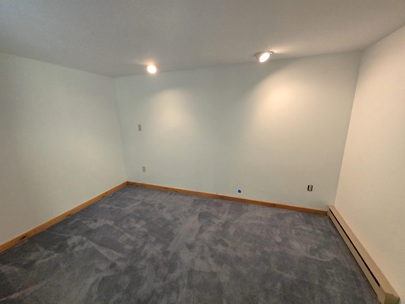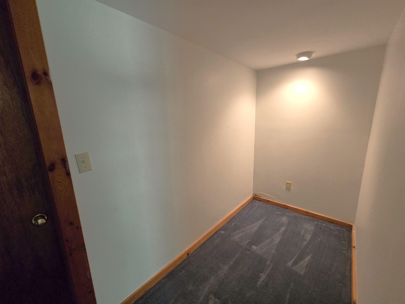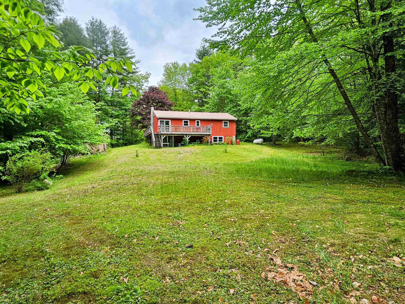1 of 33
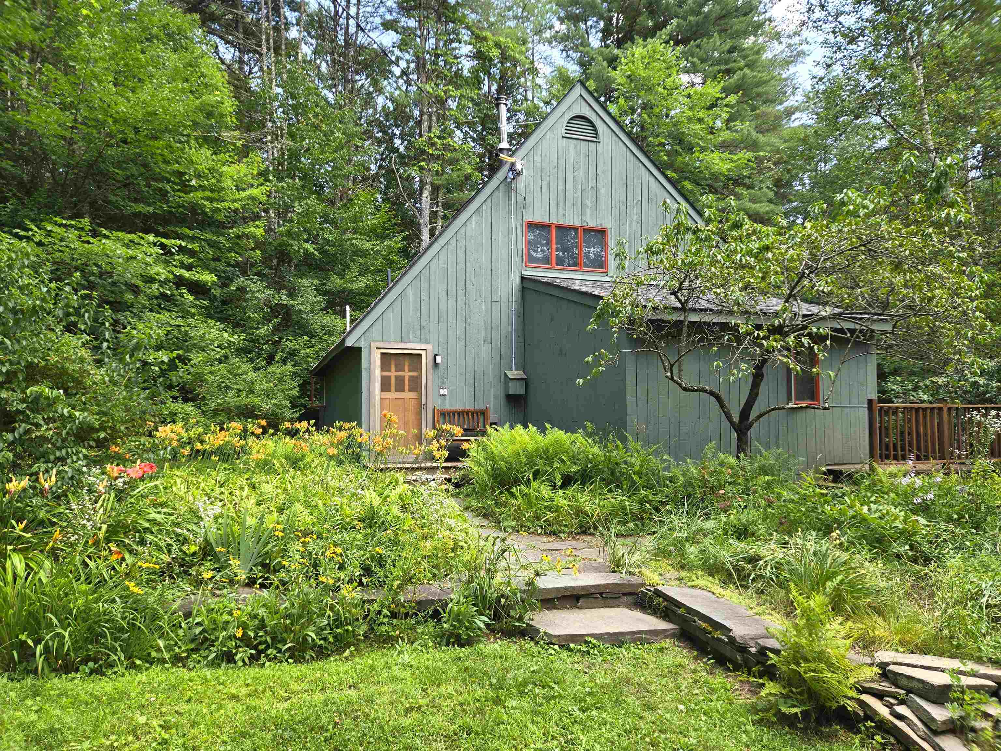
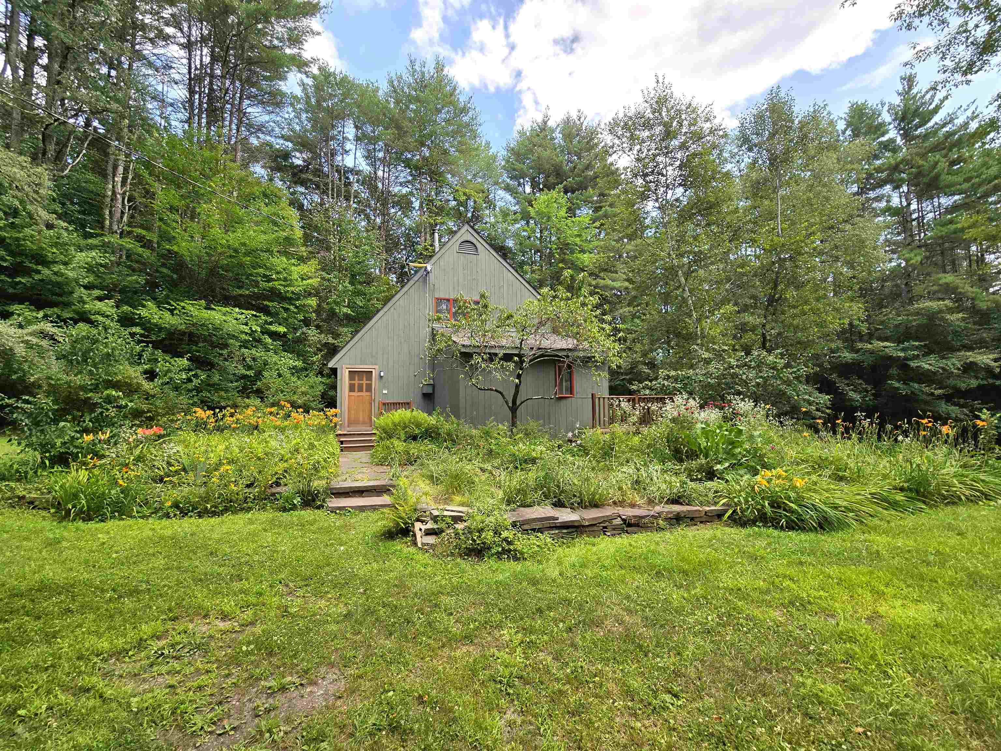
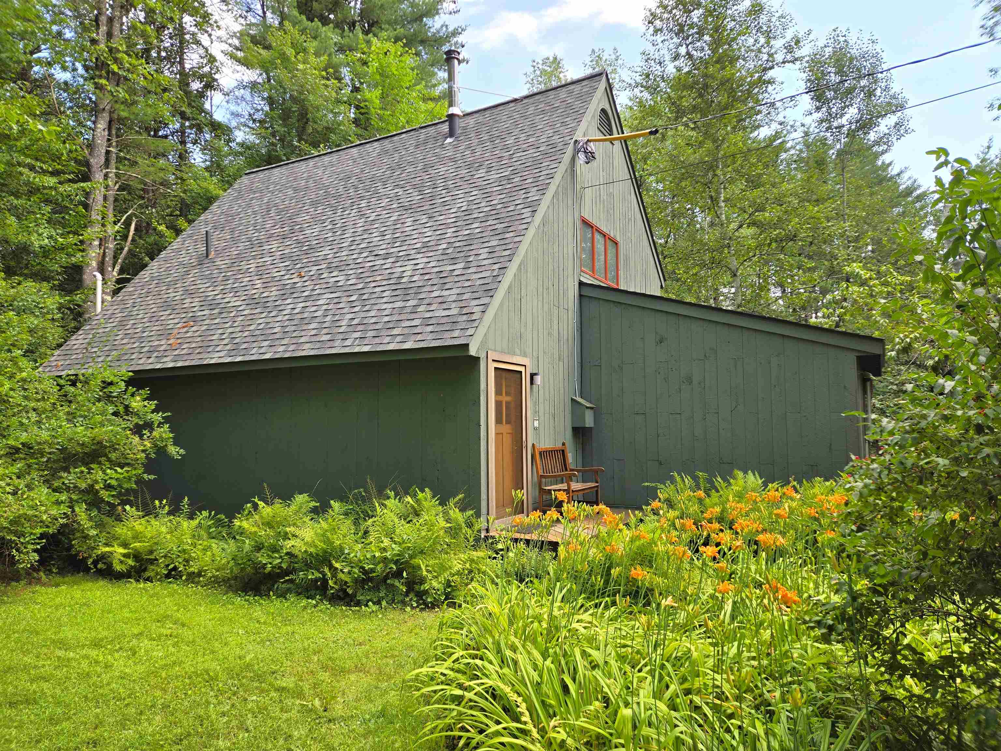
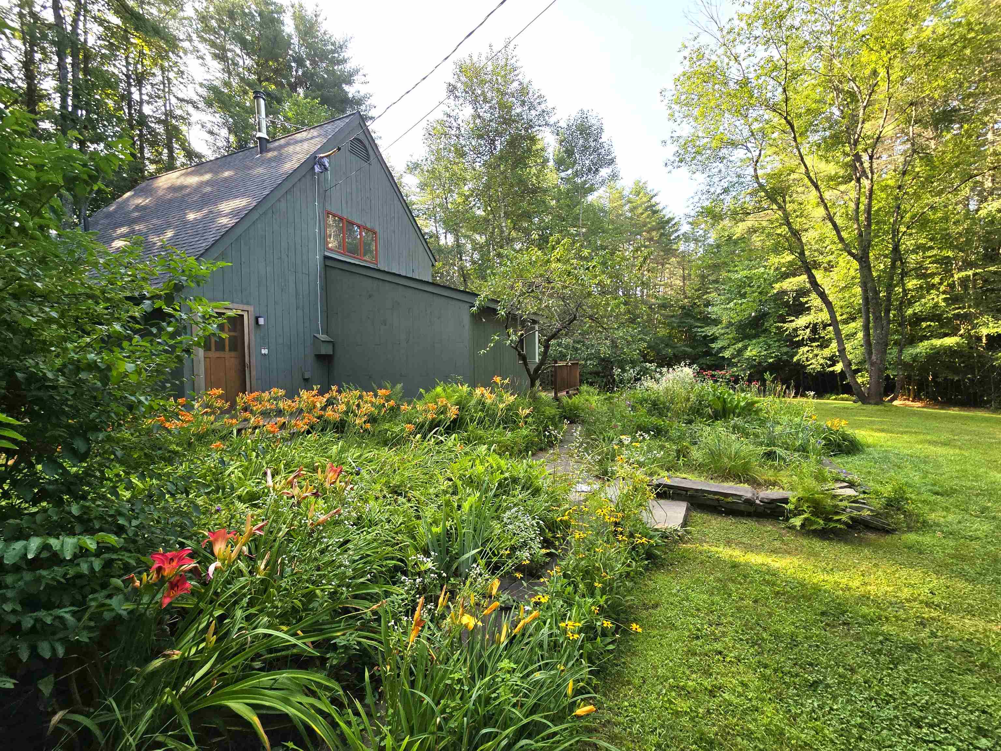
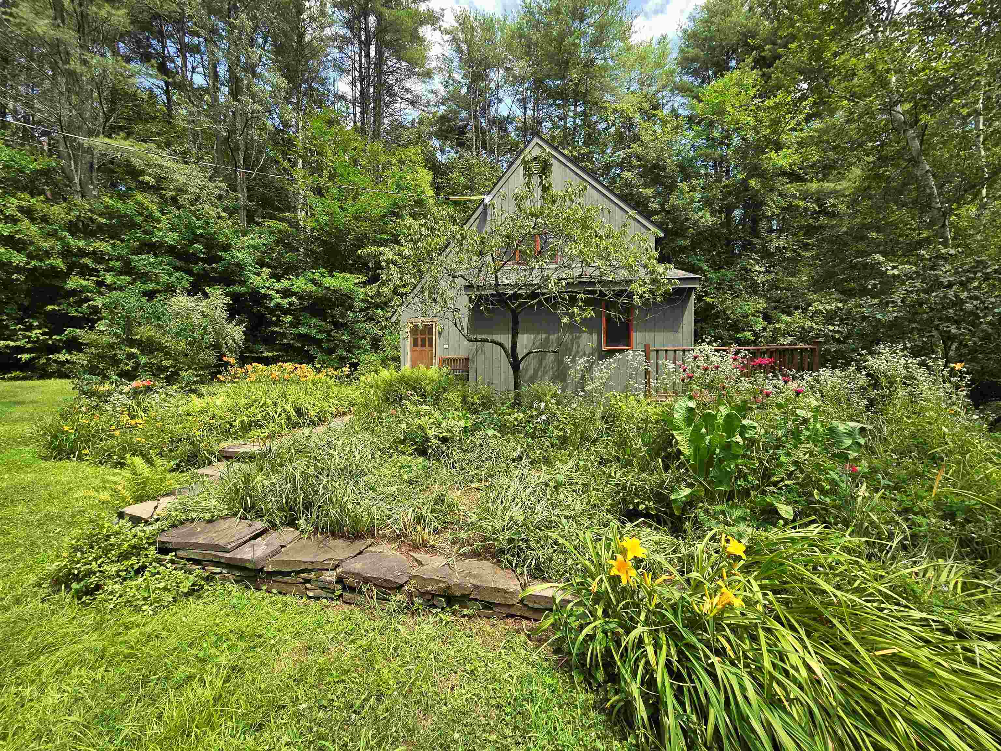

General Property Information
- Property Status:
- Active
- Price:
- $390, 000
- Assessed:
- $0
- Assessed Year:
- County:
- VT-Windham
- Acres:
- 3.30
- Property Type:
- Single Family
- Year Built:
- 1983
- Agency/Brokerage:
- Dan Normandeau
Berkley & Veller Greenwood Country - Bedrooms:
- 3
- Total Baths:
- 2
- Sq. Ft. (Total):
- 1776
- Tax Year:
- 2024
- Taxes:
- $4, 393
- Association Fees:
Talk about a once-in-a-lifetime opportunity!! For the first time in 25 years, you have a chance to own in the very special Partridge Road community in the highly sought-after Town of Dummerston, Vermont. Nestled in secluded woods off a private road in the heart of East Dummerston, this spacious 1983 contemporary offers 3.3 stunning acres and a cozy, 3-floor, 3-BR, 2-BA home awaiting your updates and loving touches. Step into the house and large mudroom to store shoes/boots, jackets, skis, and firewood. Take a few steps and enter the living room with a lovely cathedral ceiling. A new Regency wood stove heats the entire house, and wall-to-wall windows provide passive solar heat and breathtaking views of the sundrenched meadow and pine trees. The living room spills into a charming eat-in kitchen with lovely tiles, a beautiful view, and direct access to the wrap-around deck area. Walk upstairs into an inviting bedroom with high ceilings, large windows, and a private bathroom. There’s a bedroom/office on the first floor. AND a third bedroom, generous family room, office and utility room in the walk-out, lower level of the basement. Please Note: Home contains mold above recommended levels. The house is selling as is. Seller has remediation proposal from a highly respected company to share with serious buyers. Delayed showings begin on Sunday, July 28, 2024.
Interior Features
- # Of Stories:
- 1.5
- Sq. Ft. (Total):
- 1776
- Sq. Ft. (Above Ground):
- 1206
- Sq. Ft. (Below Ground):
- 570
- Sq. Ft. Unfinished:
- 180
- Rooms:
- 8
- Bedrooms:
- 3
- Baths:
- 2
- Interior Desc:
- Cathedral Ceiling
- Appliances Included:
- Dishwasher, Dryer, Range - Gas, Refrigerator, Washer, Water Heater - Electric
- Flooring:
- Softwood
- Heating Cooling Fuel:
- Electric, Wood
- Water Heater:
- Basement Desc:
- Climate Controlled, Daylight, Partially Finished, Stairs - Interior, Walkout, Interior Access, Exterior Access
Exterior Features
- Style of Residence:
- Contemporary
- House Color:
- Gray
- Time Share:
- No
- Resort:
- Exterior Desc:
- Exterior Details:
- Deck, Garden Space, Natural Shade, Shed
- Amenities/Services:
- Land Desc.:
- Country Setting, Landscaped, Level, Open, Slight, Wooded
- Suitable Land Usage:
- Roof Desc.:
- Shingle - Architectural
- Driveway Desc.:
- Gravel
- Foundation Desc.:
- Poured Concrete
- Sewer Desc.:
- Private, Septic
- Garage/Parking:
- No
- Garage Spaces:
- 0
- Road Frontage:
- 490
Other Information
- List Date:
- 2024-07-24
- Last Updated:
- 2024-07-24 22:44:48


