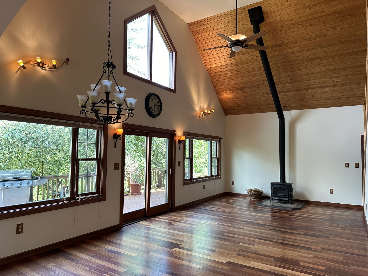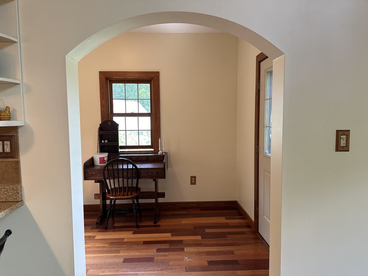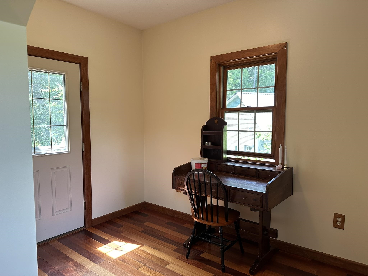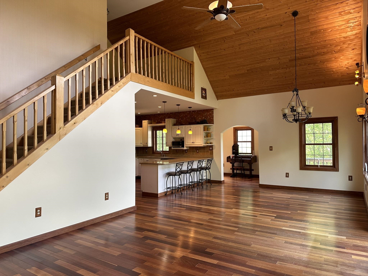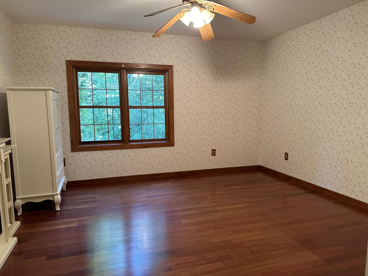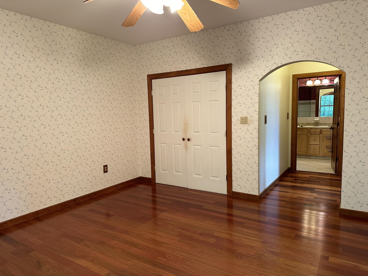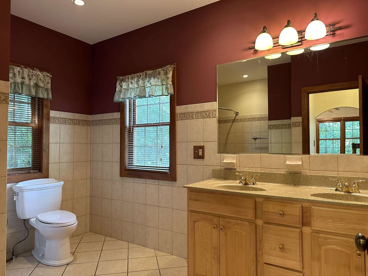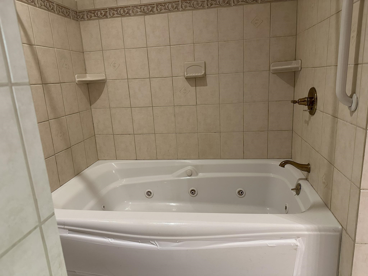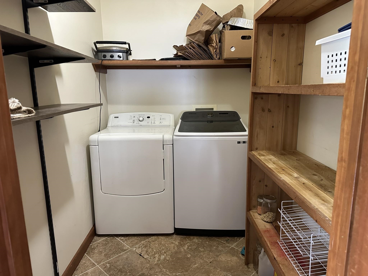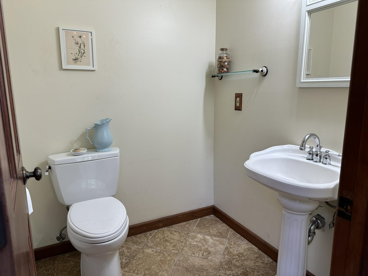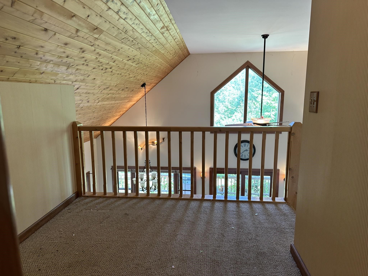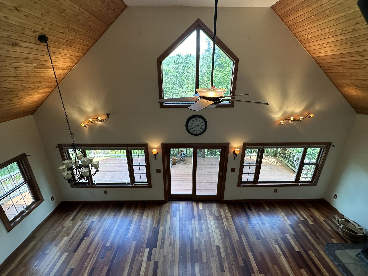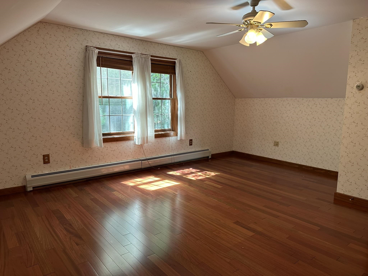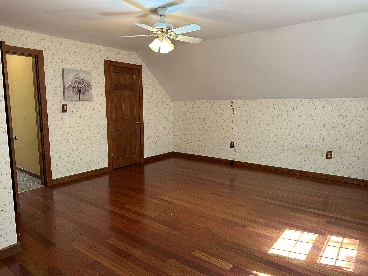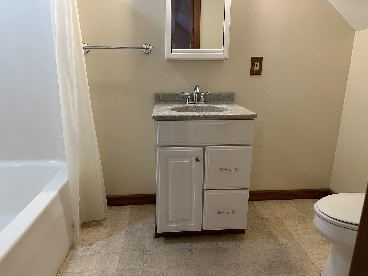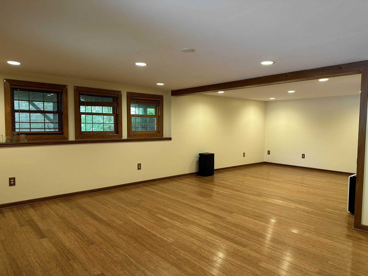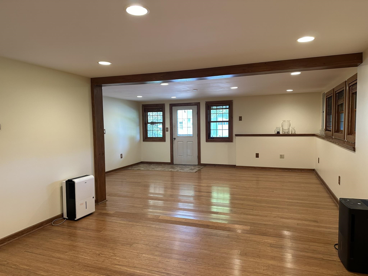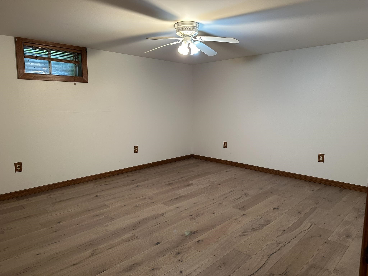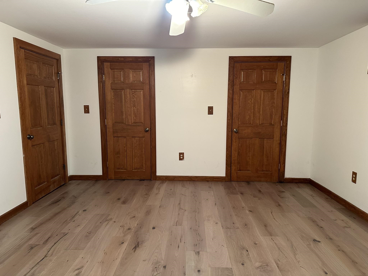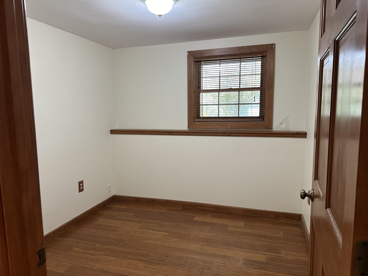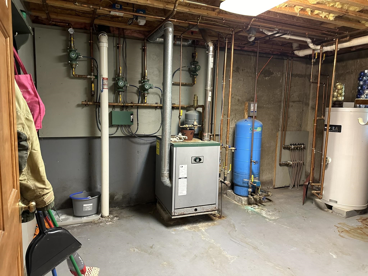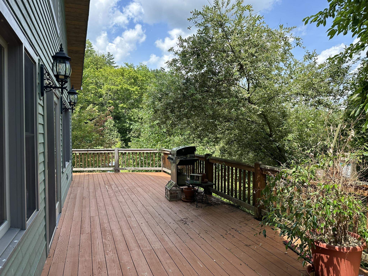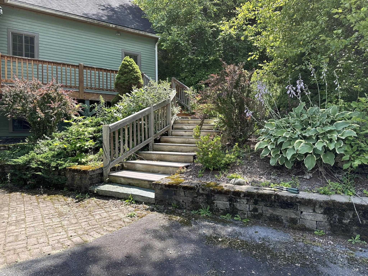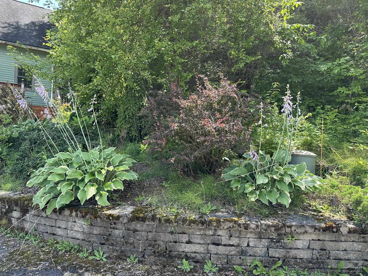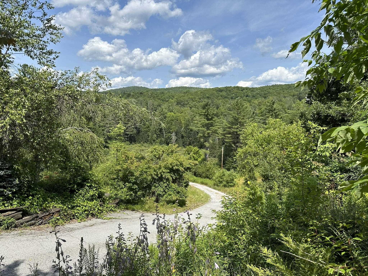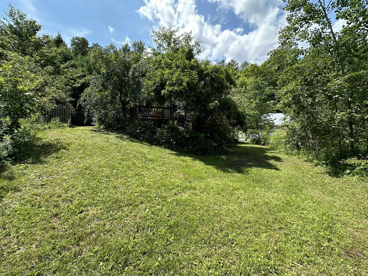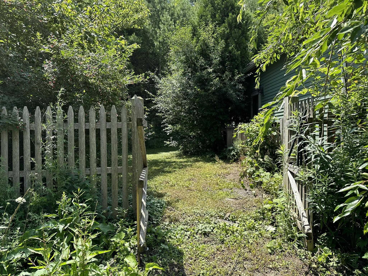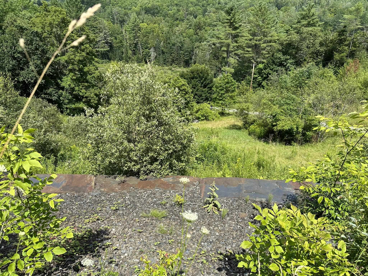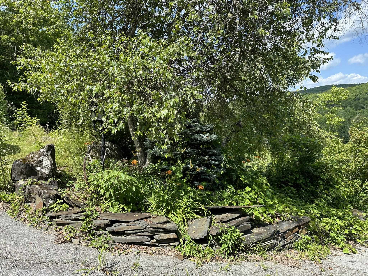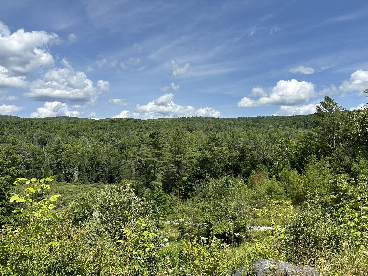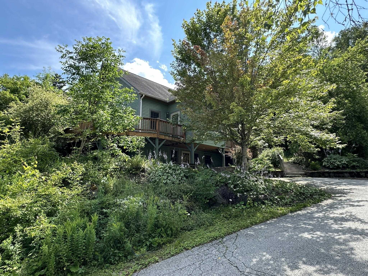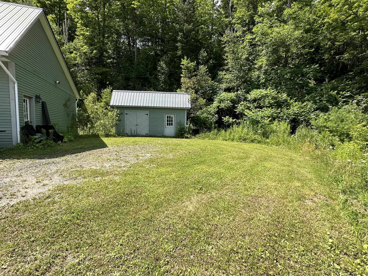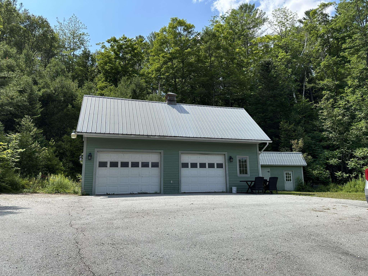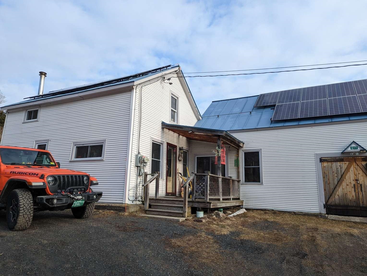1 of 40

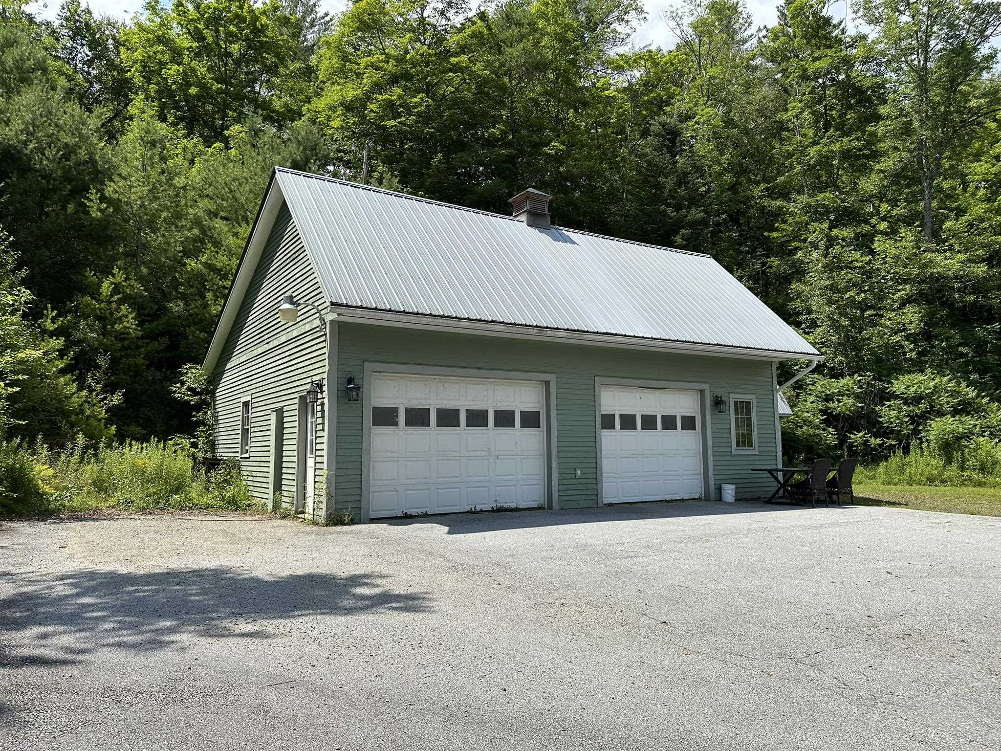
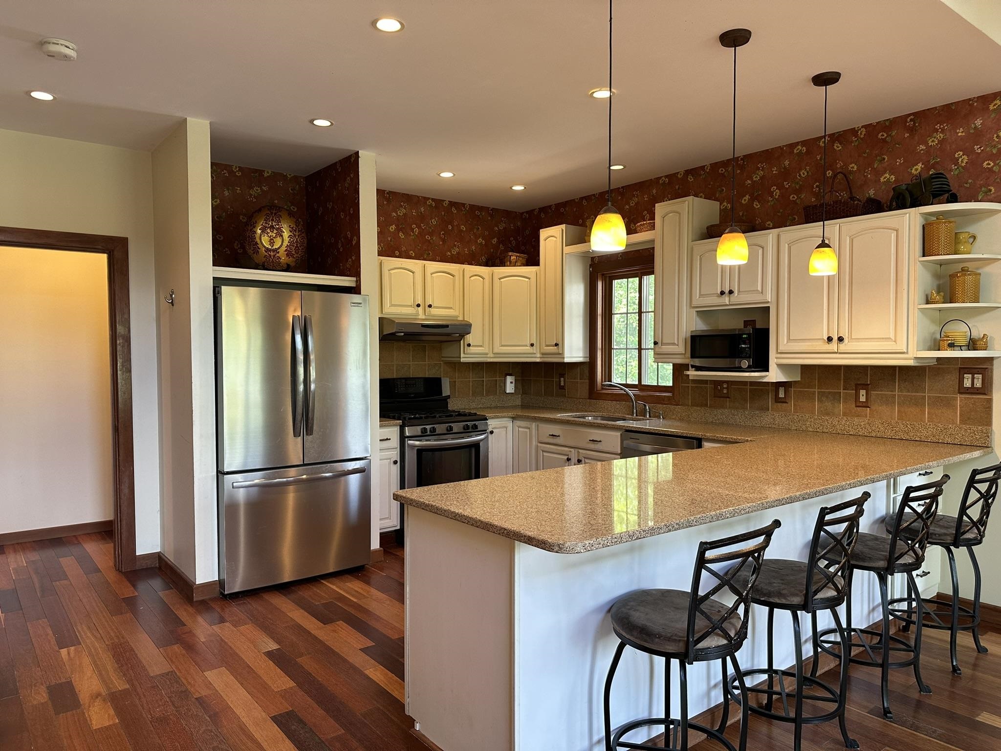
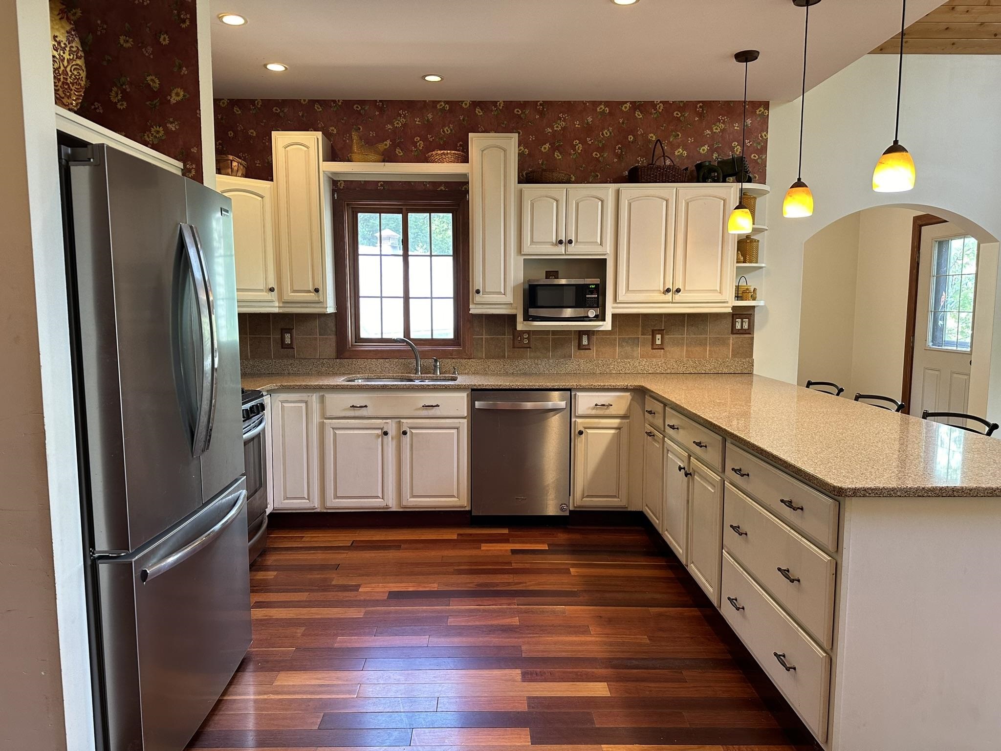
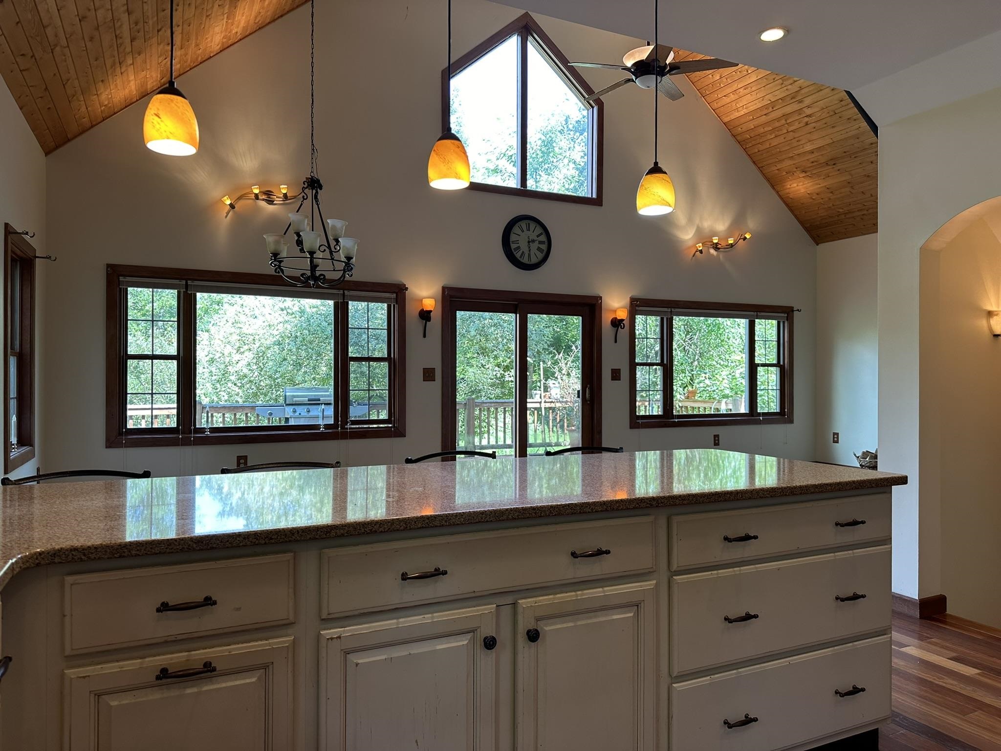
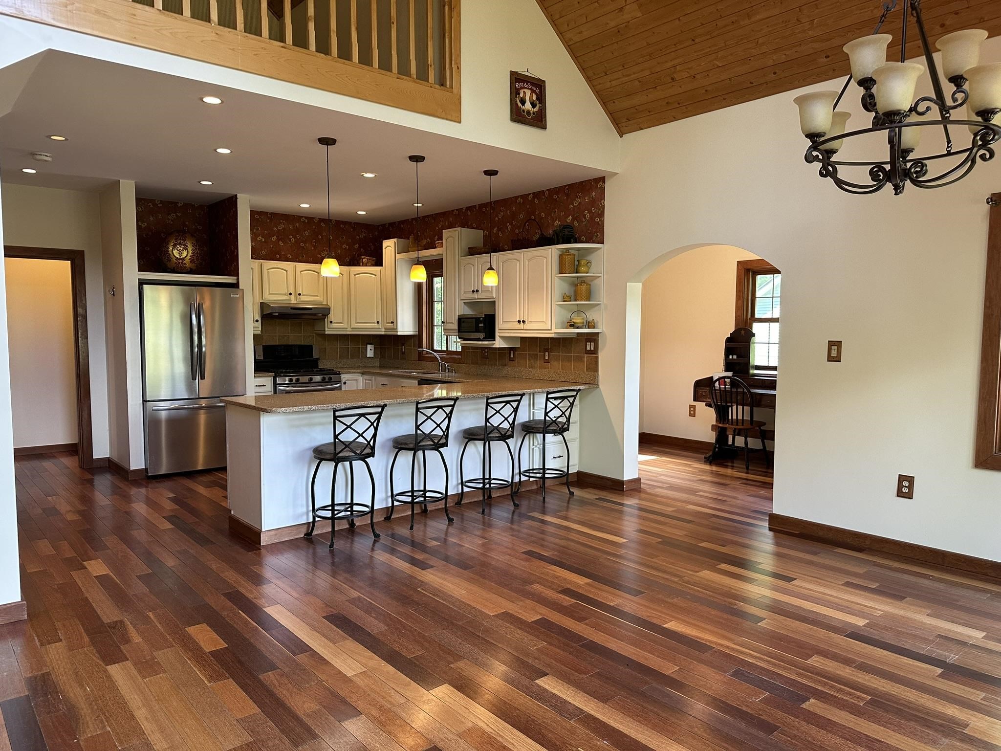
General Property Information
- Property Status:
- Active
- Price:
- $425, 000
- Assessed:
- $301, 200
- Assessed Year:
- 2007
- County:
- VT-Washington
- Acres:
- 4.50
- Property Type:
- Single Family
- Year Built:
- 2006
- Agency/Brokerage:
- Brenda Menard
Choice Real Estate & Property Management - Bedrooms:
- 3
- Total Baths:
- 3
- Sq. Ft. (Total):
- 2824
- Tax Year:
- 2023
- Taxes:
- $7, 068
- Association Fees:
Are you searching for tranquility but still want to be close to it all? This Contemporary home is 30 minutes to Montpelier, 10 minutes to Hardwick & minutes to golf, swimming, boating, hiking & fishing. Great space to entertain or enjoy your privacy. Enter the home on the main floor from the side deck into the mudroom, you will be captivated by the open floor plan of the kitchen, dining & living areas with cathedral ceilings, large windows, beautiful black cherry floors & wood stove. The spacious kitchen has stainless steel appliances & gorgeous granite countertops. A walk-in pantry with laundry is just off the kitchen, a 1/2 bath off the living. The primary bedroom with full bath completes this level. Upstairs is a large bedroom with private full bath and a loft area overlooking the main level, making it a nice area for a library or home office. The finished basement area provides tons of extra entertaining and living space with a great room, bedroom, a bonus room with 2 walk-in closets and unfinished utility room. The large detached 2 car garage and separate utility shed provide great storage for seasonal items, hobbies and gardening tools. There are terraced stone walls, lots of perennial gardens with numerous plants, shrubs and trees that are ready for some attention but there is so much here to work with. The wrap around deck is ideal for BBQing, dining or relaxing! The majority of the land is hillside, but it is worth the climb up the paved drive for this custom home!
Interior Features
- # Of Stories:
- 1.5
- Sq. Ft. (Total):
- 2824
- Sq. Ft. (Above Ground):
- 1764
- Sq. Ft. (Below Ground):
- 1060
- Sq. Ft. Unfinished:
- 140
- Rooms:
- 14
- Bedrooms:
- 3
- Baths:
- 3
- Interior Desc:
- Bar, Cathedral Ceiling, Ceiling Fan, Dining Area, Hearth, Kitchen Island, Kitchen/Dining, Kitchen/Living, Laundry Hook-ups, Living/Dining, Primary BR w/ BA, Natural Light, Natural Woodwork, Walk-in Closet, Walk-in Pantry, Wood Stove Hook-up, Laundry - 1st Floor
- Appliances Included:
- Dishwasher, Dryer, Range Hood, Range - Gas, Refrigerator, Washer, Water Heater - Off Boiler, Water Heater - Tank
- Flooring:
- Carpet, Laminate, Tile, Vinyl, Wood
- Heating Cooling Fuel:
- Gas - LP/Bottle, Wood
- Water Heater:
- Basement Desc:
- Climate Controlled, Daylight, Exterior Access, Finished, Full, Interior Access, Stairs - Interior, Storage Space, Walkout
Exterior Features
- Style of Residence:
- Chalet, Contemporary
- House Color:
- Green
- Time Share:
- No
- Resort:
- No
- Exterior Desc:
- Exterior Details:
- Building, Deck, Fence - Partial, Garden Space, Natural Shade, Outbuilding, Storage
- Amenities/Services:
- Land Desc.:
- Country Setting, Hilly, Level, Open, Sloping, Steep, View, Wooded
- Suitable Land Usage:
- Residential
- Roof Desc.:
- Metal, Shingle - Asphalt
- Driveway Desc.:
- Paved
- Foundation Desc.:
- Poured Concrete
- Sewer Desc.:
- 1000 Gallon, Concrete, Leach Field, Private, Septic Design Available
- Garage/Parking:
- Yes
- Garage Spaces:
- 2
- Road Frontage:
- 420
Other Information
- List Date:
- 2024-07-24
- Last Updated:
- 2024-07-26 21:14:16


