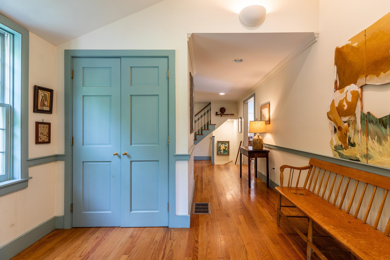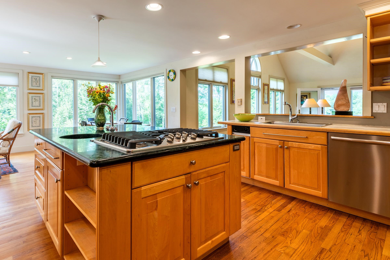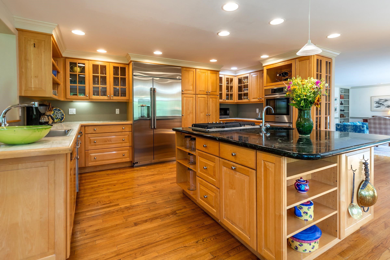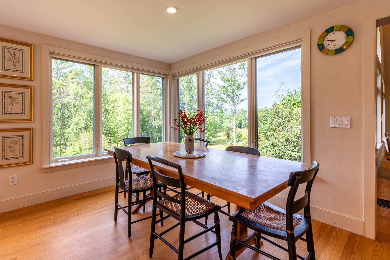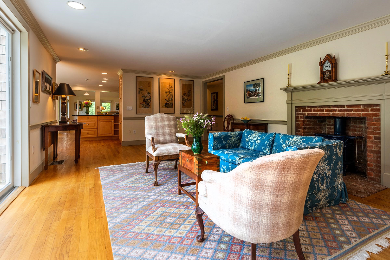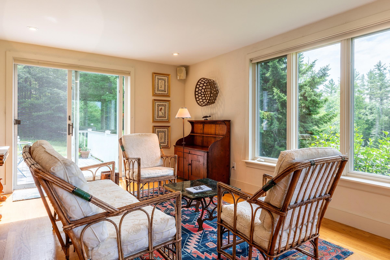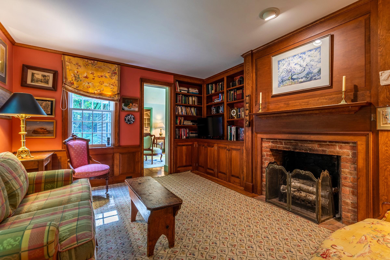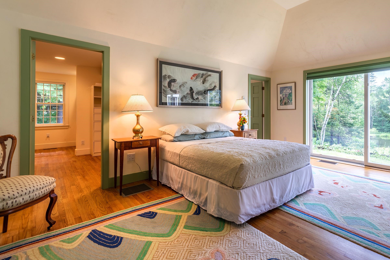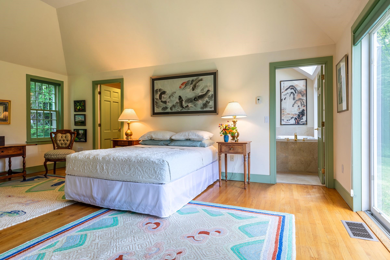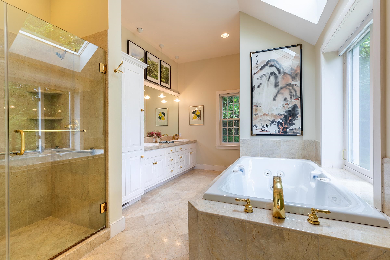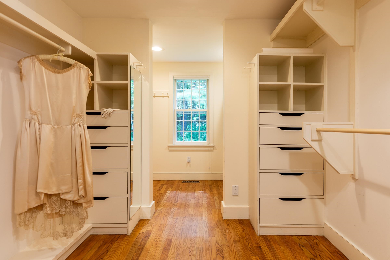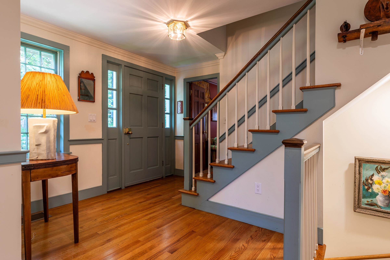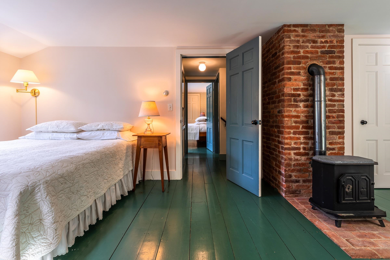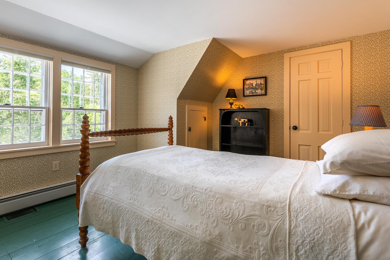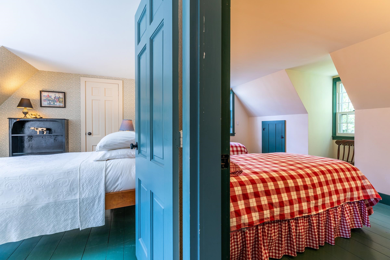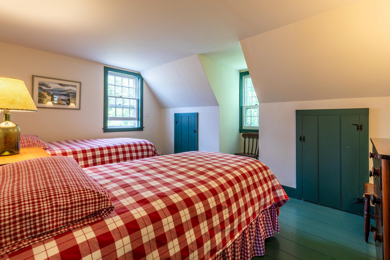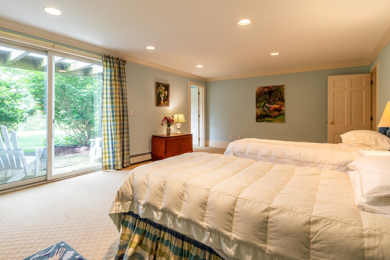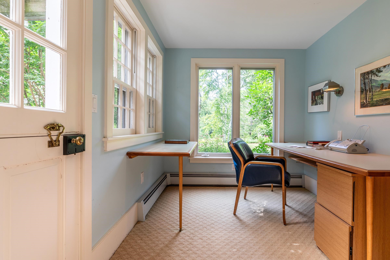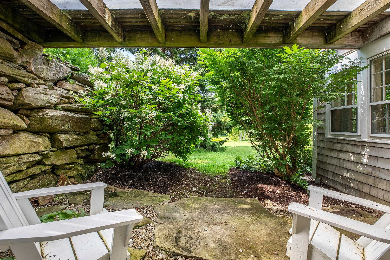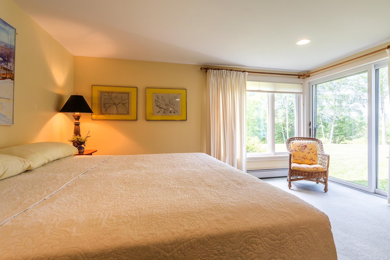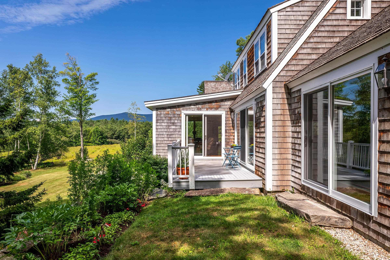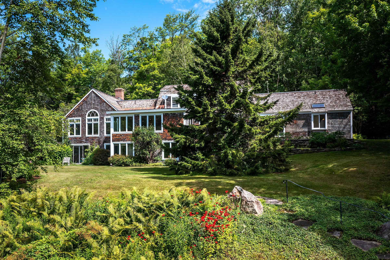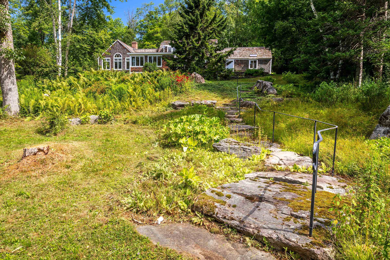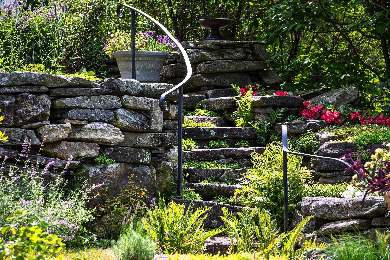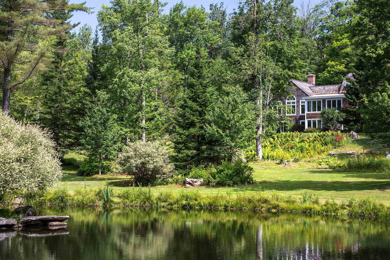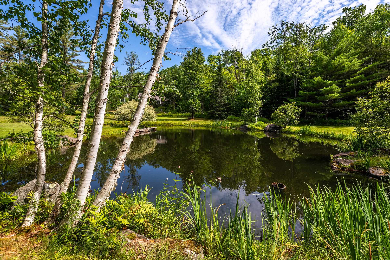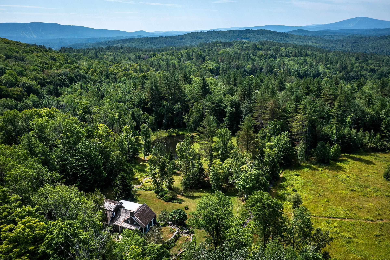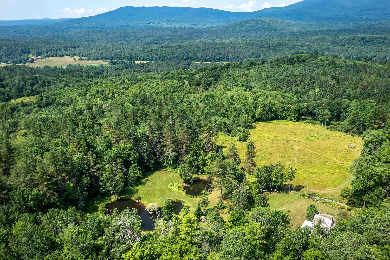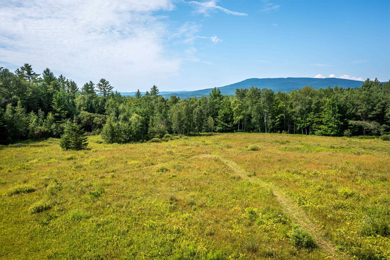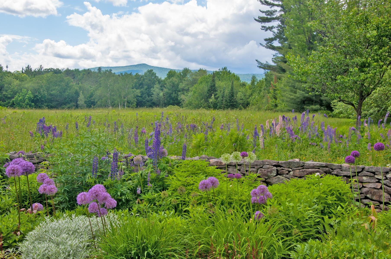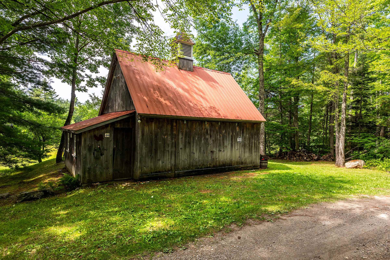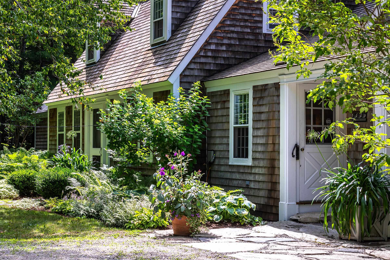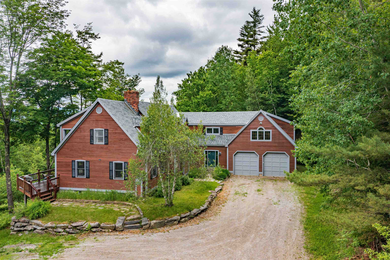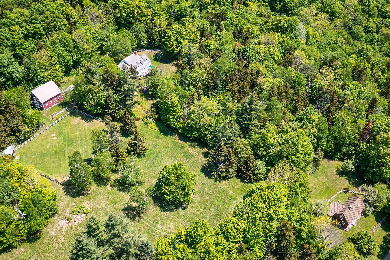1 of 40
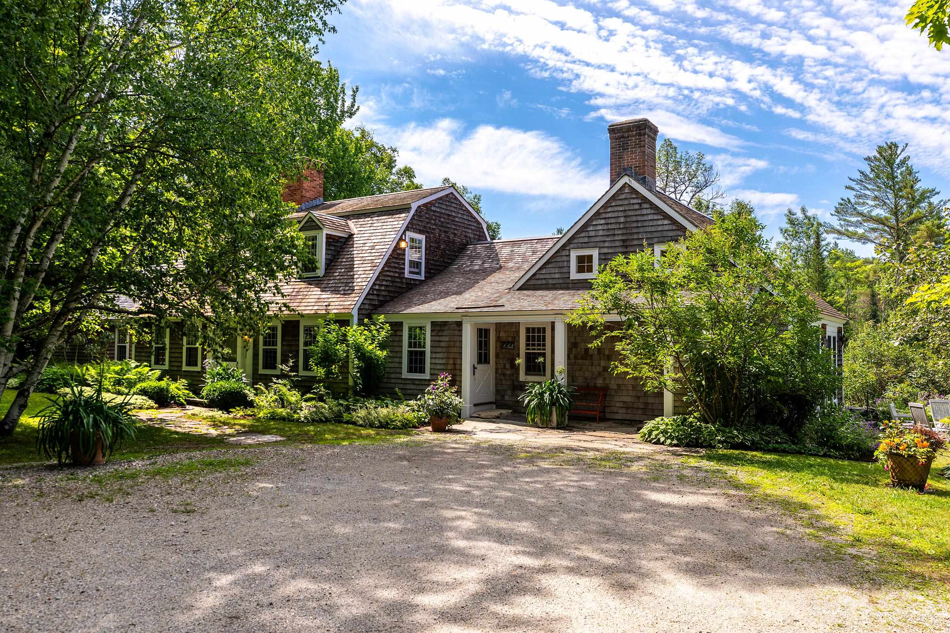
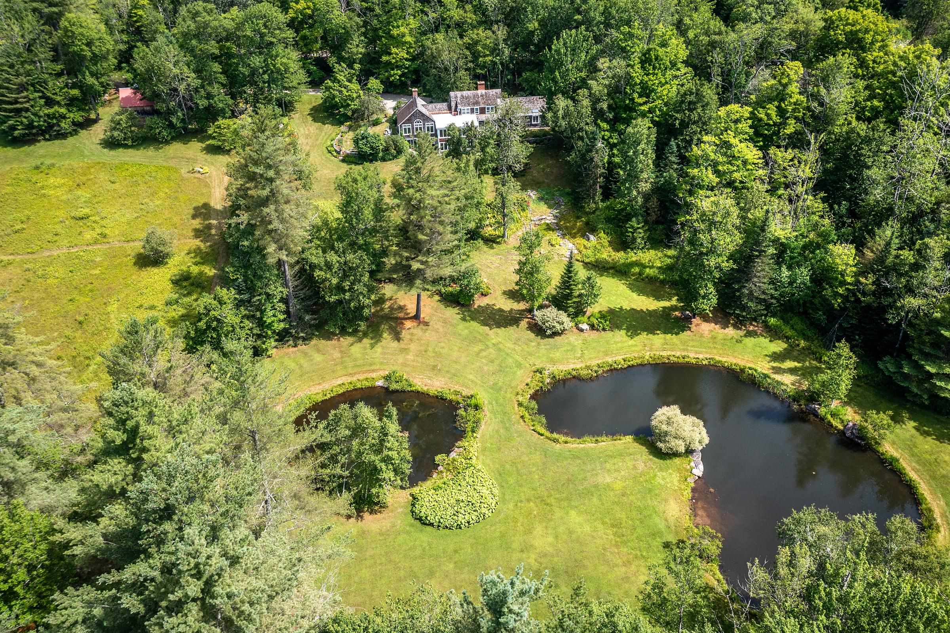
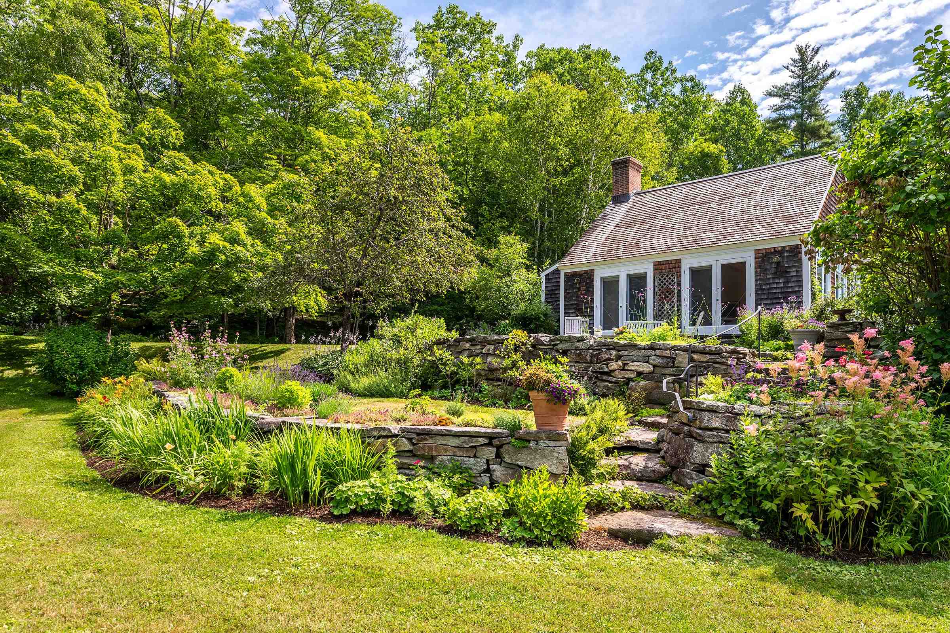
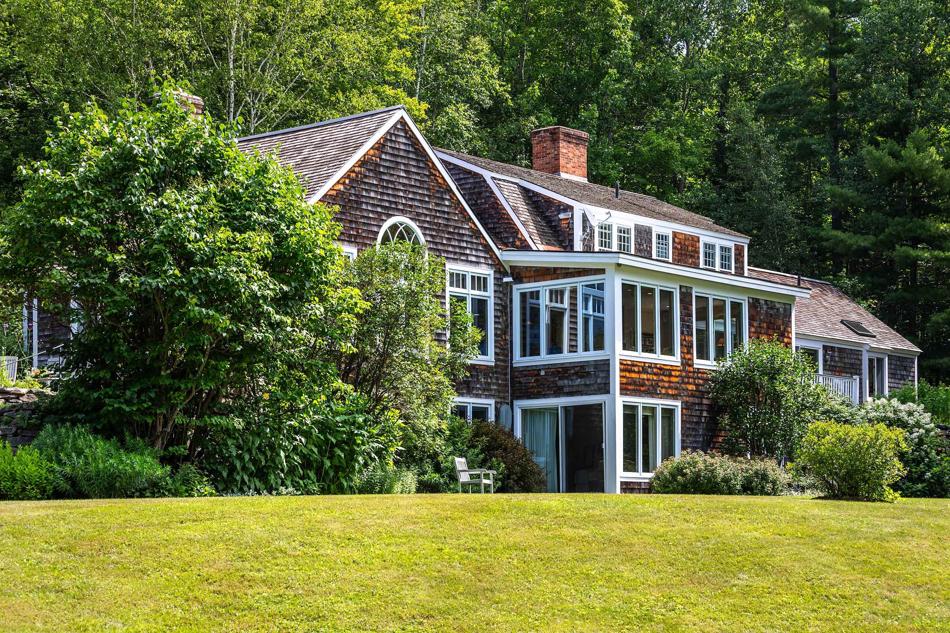
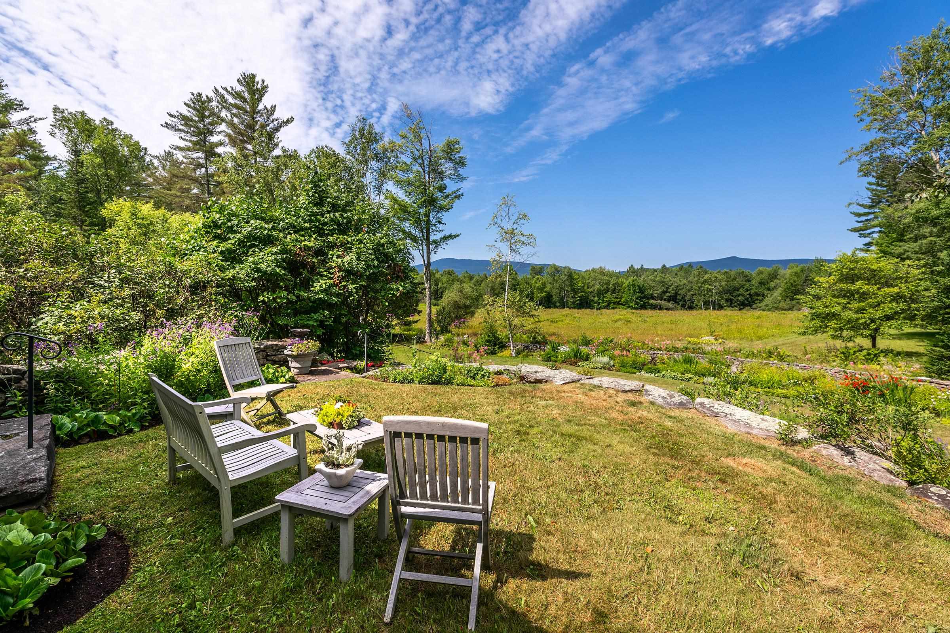
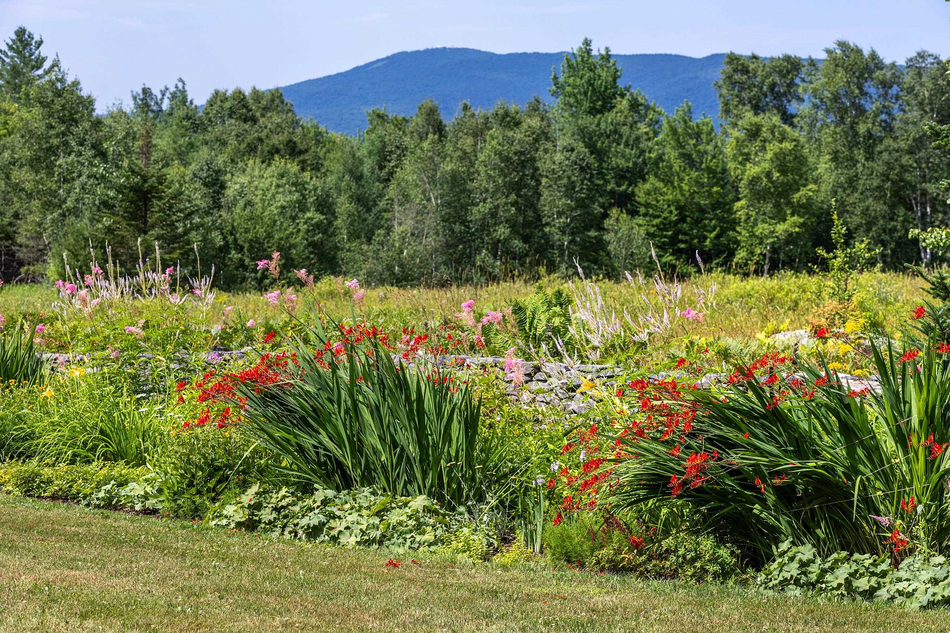
General Property Information
- Property Status:
- Active
- Price:
- $1, 400, 000
- Assessed:
- $0
- Assessed Year:
- County:
- VT-Bennington
- Acres:
- 21.00
- Property Type:
- Single Family
- Year Built:
- 1980
- Agency/Brokerage:
- Claudia Harris
Mary Mitchell Miller Real Estate - Bedrooms:
- 6
- Total Baths:
- 5
- Sq. Ft. (Total):
- 4796
- Tax Year:
- 2023
- Taxes:
- $18, 806
- Association Fees:
This magnificent Landgrove property is the quintessential Vermont retreat! The striking 6BR contemporary Cape offers spacious, bright, and inviting living areas, classic design and rich architectural details. There are 21 acres that border the Nat’l Forest, perennial gardens, wildflower-filled meadows, two ponds, and far-reaching mountain views. From the moment you enter, you’ll notice that the house was designed to take advantage of the setting and incorporates the views from every angle. The layout seamlessly flows from the expansive Great Room to the coziest library, with rooms for gathering and rooms for quiet respite. While features abound, there are a few worth special mention: wood floors, chef’s kitchen, two fireplaces + wood stove, main-level primary suite w/spa-like bath and dressing room and two other ensuite bedrooms, generator, high-speed internet, handsome stonewalls, and a small Post & Beam barn to complete the offering. While tucked away enjoying the beautiful hills of Vermont, you won’t be far from everything that makes the “mountain towns” of Southern Vermont so special: you’ll be just a few miles (or less) from four-season outdoor fun ranging from hiking and biking from your front door, kayaking at nearby Lowell Lake or Hapgood Pond, skiing at four major ski areas, and world-class theater and music events nearby. 46 Uphill is a special offering and Landgrove is an active and dynamic community and ranks among Vermont’s prettiest villages …come discover why!
Interior Features
- # Of Stories:
- 2.5
- Sq. Ft. (Total):
- 4796
- Sq. Ft. (Above Ground):
- 3306
- Sq. Ft. (Below Ground):
- 1490
- Sq. Ft. Unfinished:
- 1176
- Rooms:
- 11
- Bedrooms:
- 6
- Baths:
- 5
- Interior Desc:
- Central Vacuum, Blinds, Ceiling Fan, Dining Area, Fireplace - Screens/Equip, Fireplace - Wood, Fireplaces - 2, Kitchen Island, Kitchen/Dining, Living/Dining, Primary BR w/ BA, Natural Light, Storage - Indoor, Vaulted Ceiling, Walk-in Closet, Whirlpool Tub, Window Treatment, Wood Stove Insert, Laundry - 1st Floor, Laundry - Basement
- Appliances Included:
- Cooktop - Gas, Dishwasher, Dryer, Microwave, Oven - Double, Refrigerator, Washer
- Flooring:
- Carpet, Hardwood, Tile
- Heating Cooling Fuel:
- Oil, Wood
- Water Heater:
- Basement Desc:
- Climate Controlled, Full, Partially Finished, Stairs - Interior, Storage Space, Walkout
Exterior Features
- Style of Residence:
- Cape
- House Color:
- Natural
- Time Share:
- No
- Resort:
- No
- Exterior Desc:
- Exterior Details:
- Barn, Deck, Garden Space, Patio
- Amenities/Services:
- Land Desc.:
- Country Setting, Field/Pasture, Landscaped, Level, Mountain View, Open, Pond, Rolling, Wooded
- Suitable Land Usage:
- Residential
- Roof Desc.:
- Membrane, Shake
- Driveway Desc.:
- Gravel
- Foundation Desc.:
- Poured Concrete
- Sewer Desc.:
- Septic
- Garage/Parking:
- Yes
- Garage Spaces:
- 1
- Road Frontage:
- 1000
Other Information
- List Date:
- 2024-07-24
- Last Updated:
- 2024-07-25 15:47:52


