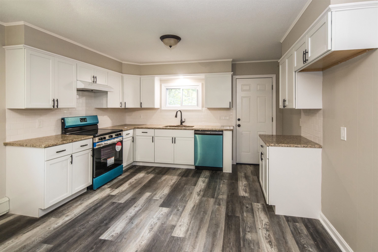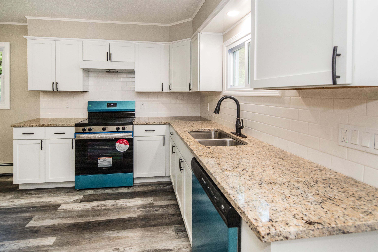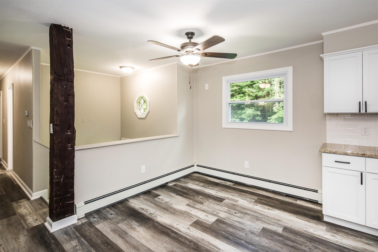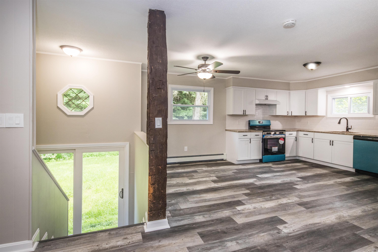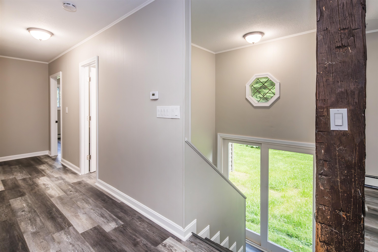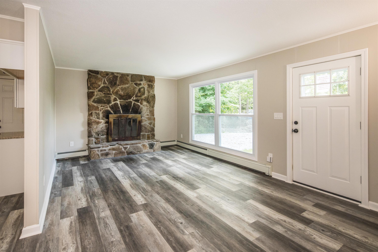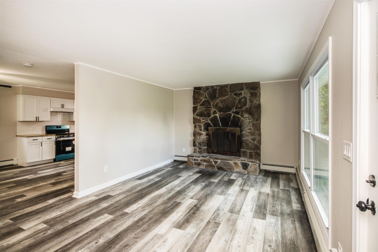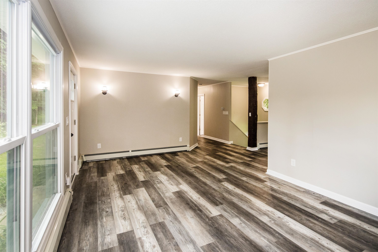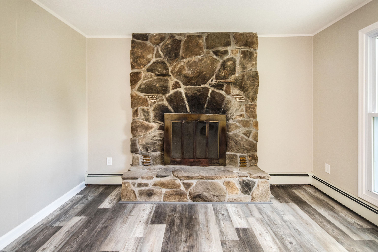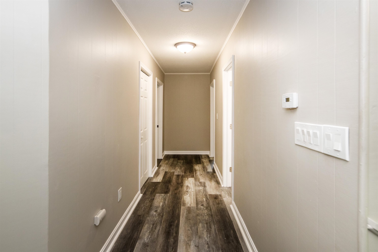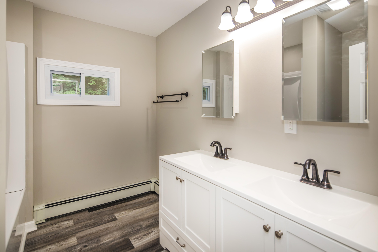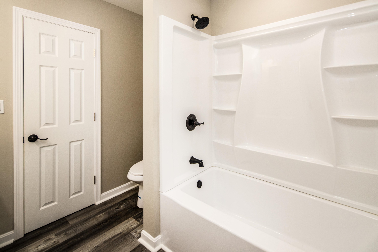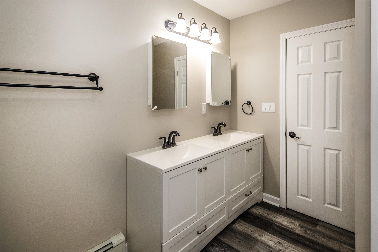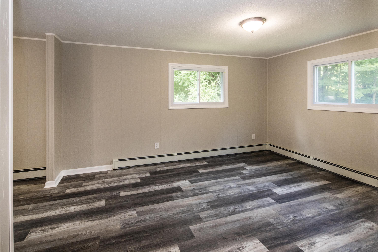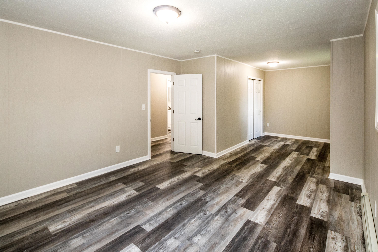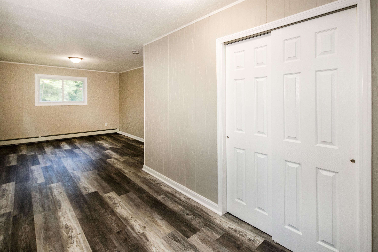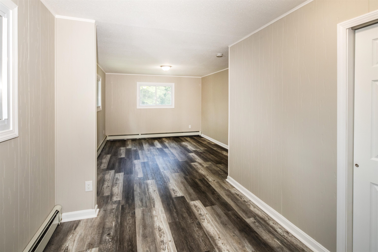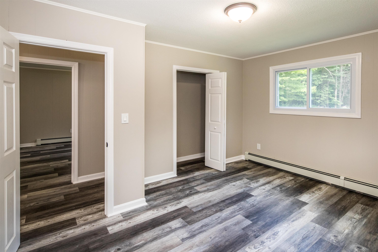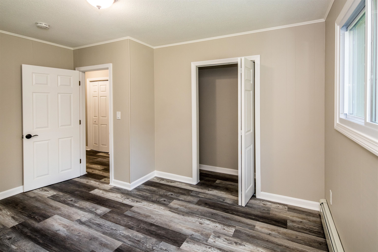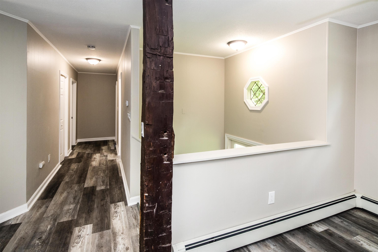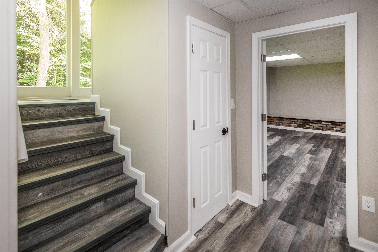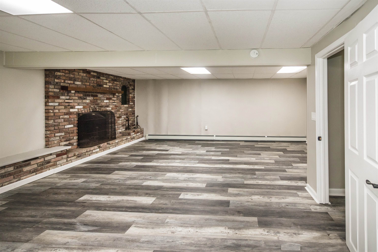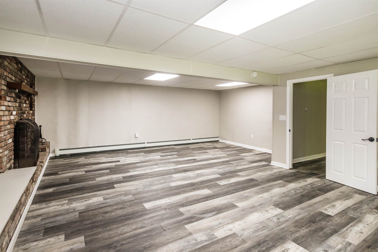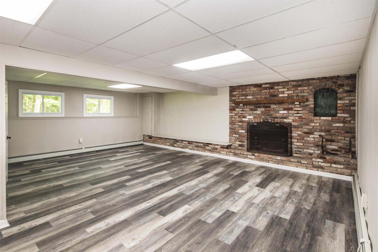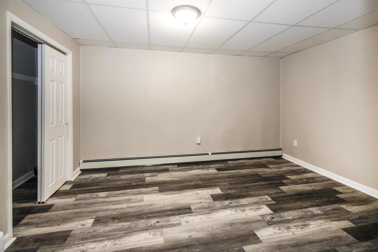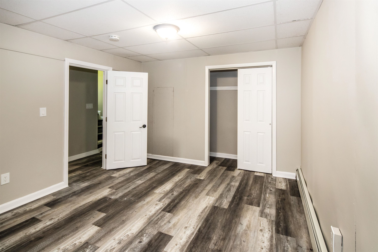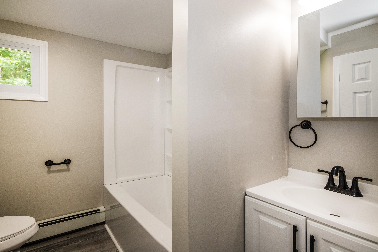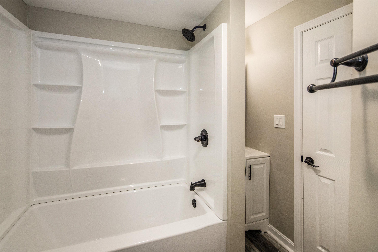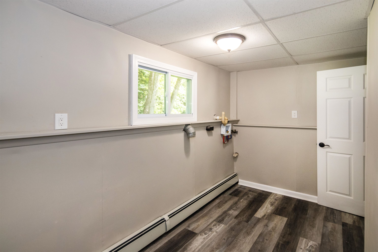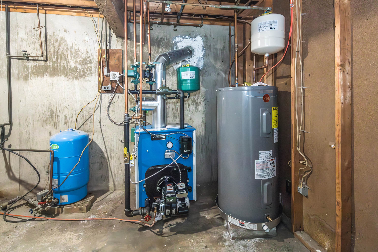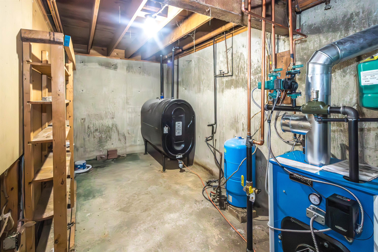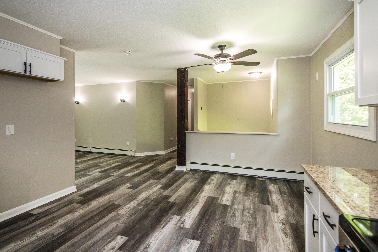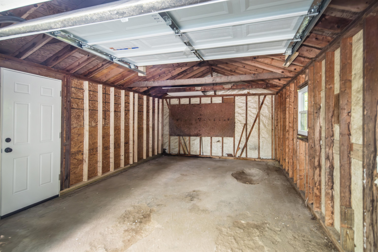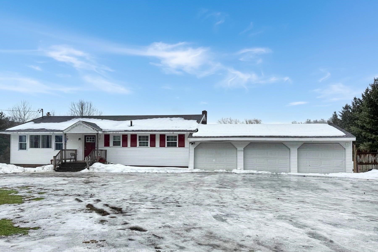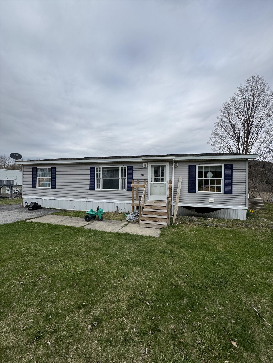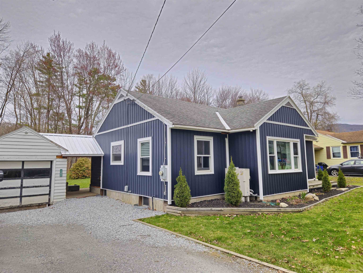1 of 40
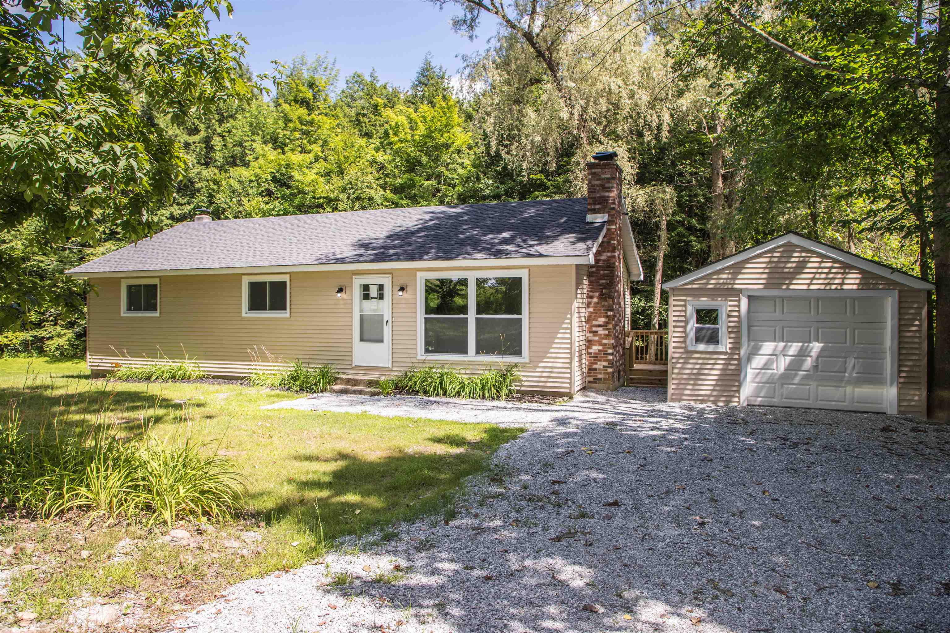
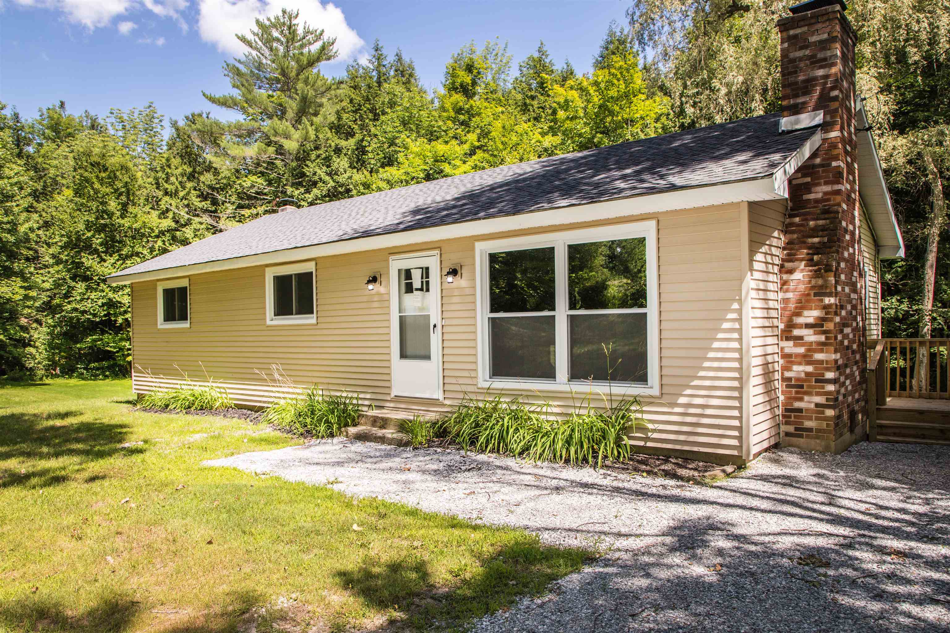
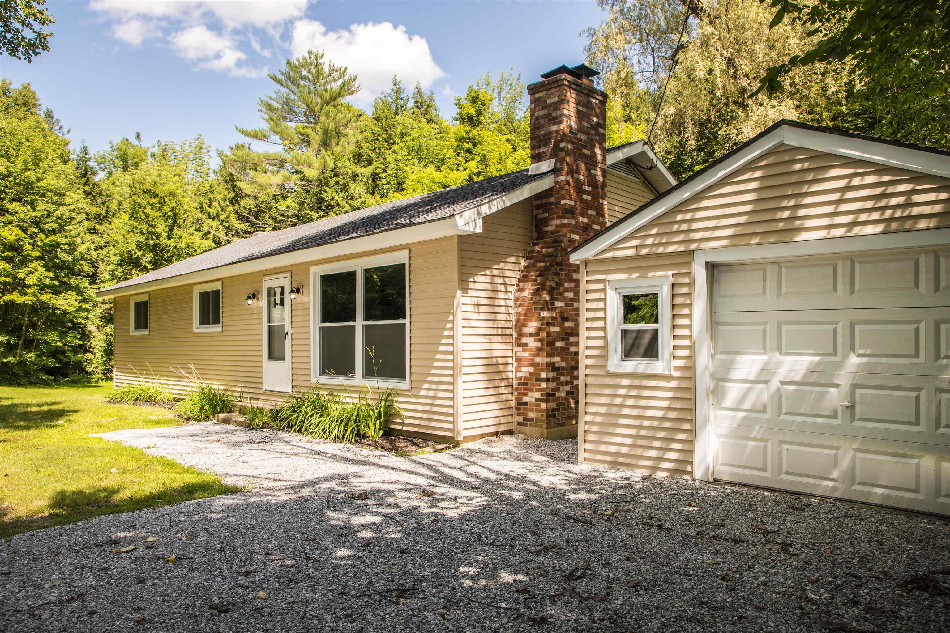
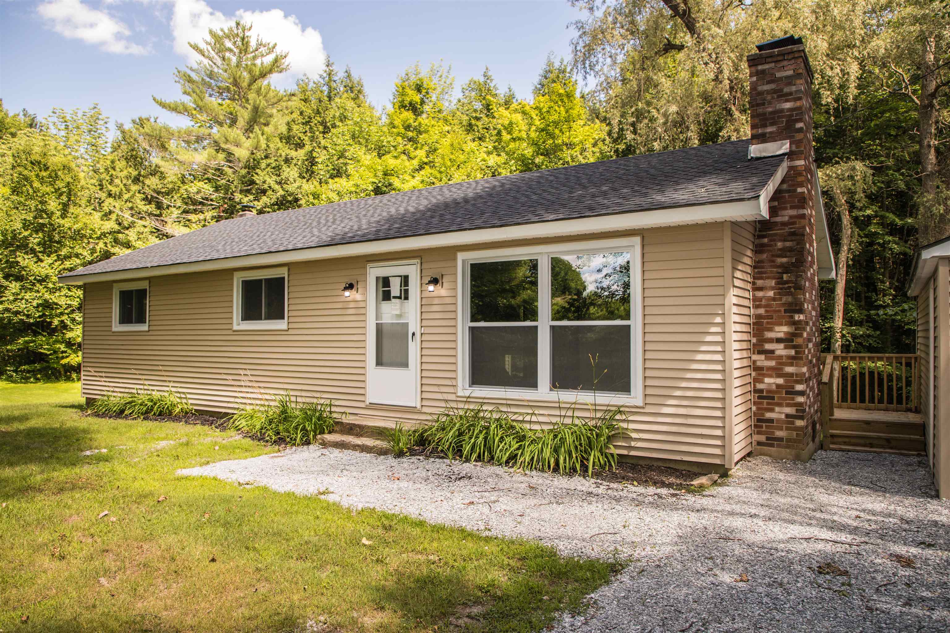
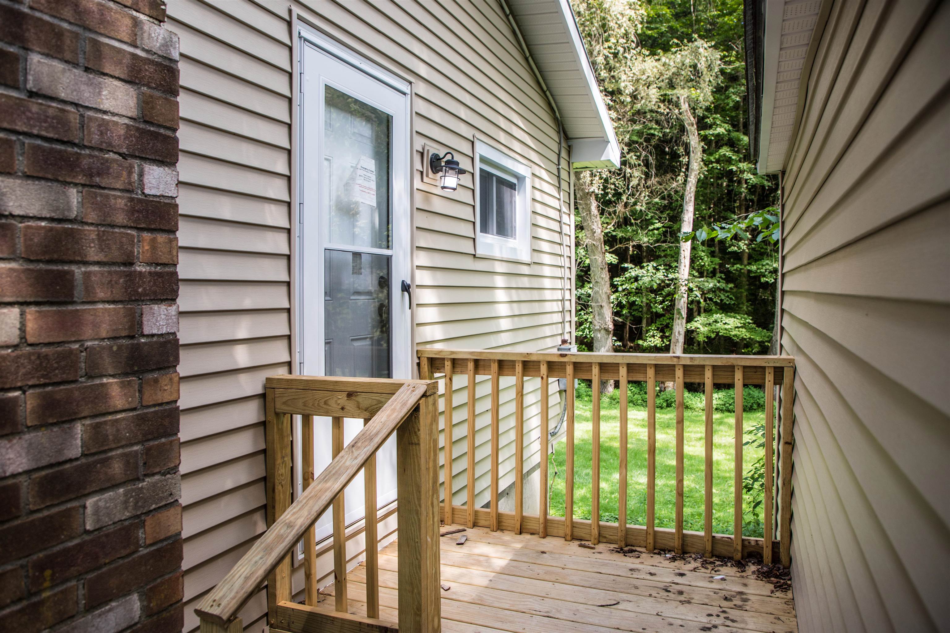
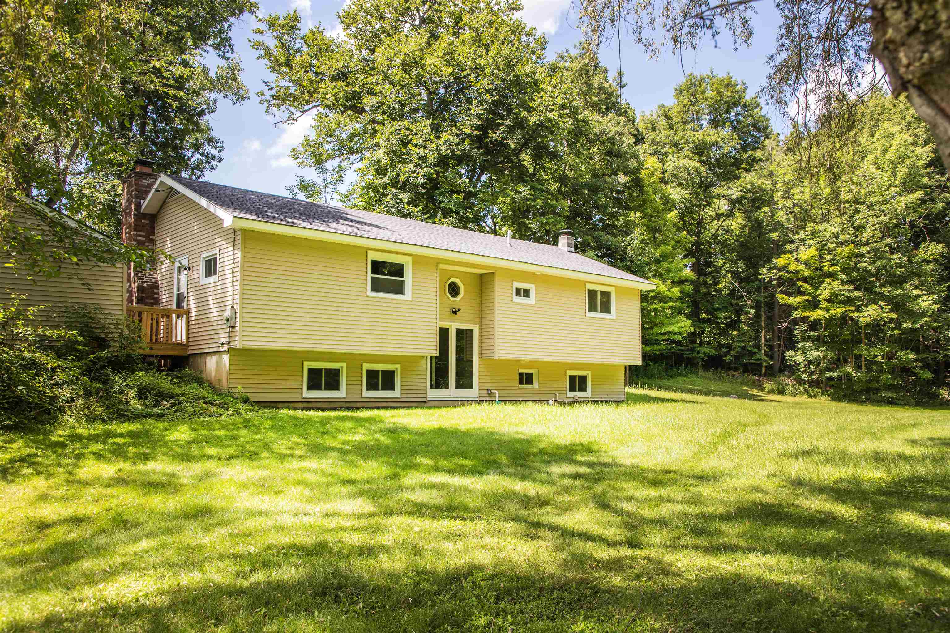
General Property Information
- Property Status:
- Active
- Price:
- $289, 900
- Assessed:
- $0
- Assessed Year:
- County:
- VT-Rutland
- Acres:
- 0.71
- Property Type:
- Single Family
- Year Built:
- 1974
- Agency/Brokerage:
- Mark Duchaine Jr.
BHHS Vermont Realty Group/Waterbury - Bedrooms:
- 2
- Total Baths:
- 2
- Sq. Ft. (Total):
- 2172
- Tax Year:
- 2024
- Taxes:
- $3, 119
- Association Fees:
Come see this newly renovated bilevel home that features 2 bedrooms and 2 full bathrooms on a 0.71 acre lot. The extensive updates include new kitchen cabinets, countertops and appliances. Both bathrooms have new tubs, showers, fixtures, vanities, sinks, faucets, and toilets. All new windows, interior and exterior doors, trim, heat registers, light fixtures. The entire home has been freshly painted in a gray scale and new laminate flooring throughout. The exterior updates include a new roof, soffit, fascia, siding, a new overhead garage door, and the driveway has been refreshed with new stone. A new furnace completes the extensive renovations. This property is in a rural location with a running stream out back but within a short distance to all that Rutland has to offer.
Interior Features
- # Of Stories:
- 1
- Sq. Ft. (Total):
- 2172
- Sq. Ft. (Above Ground):
- 1196
- Sq. Ft. (Below Ground):
- 976
- Sq. Ft. Unfinished:
- 254
- Rooms:
- 4
- Bedrooms:
- 2
- Baths:
- 2
- Interior Desc:
- Fireplace - Wood, Fireplaces - 2, Kitchen/Dining, Laundry Hook-ups, Laundry - Basement
- Appliances Included:
- Dishwasher, Stove - Electric
- Flooring:
- Laminate
- Heating Cooling Fuel:
- Oil
- Water Heater:
- Basement Desc:
- Concrete Floor, Finished, Full, Stairs - Interior, Sump Pump, Walkout
Exterior Features
- Style of Residence:
- Ranch, Walkout Lower Level
- House Color:
- Time Share:
- No
- Resort:
- No
- Exterior Desc:
- Exterior Details:
- Deck
- Amenities/Services:
- Land Desc.:
- Country Setting, Stream, Rural
- Suitable Land Usage:
- Residential
- Roof Desc.:
- Shingle - Asphalt
- Driveway Desc.:
- Gravel
- Foundation Desc.:
- Concrete
- Sewer Desc.:
- Septic
- Garage/Parking:
- Yes
- Garage Spaces:
- 1
- Road Frontage:
- 225
Other Information
- List Date:
- 2024-07-23
- Last Updated:
- 2025-02-27 23:27:14


